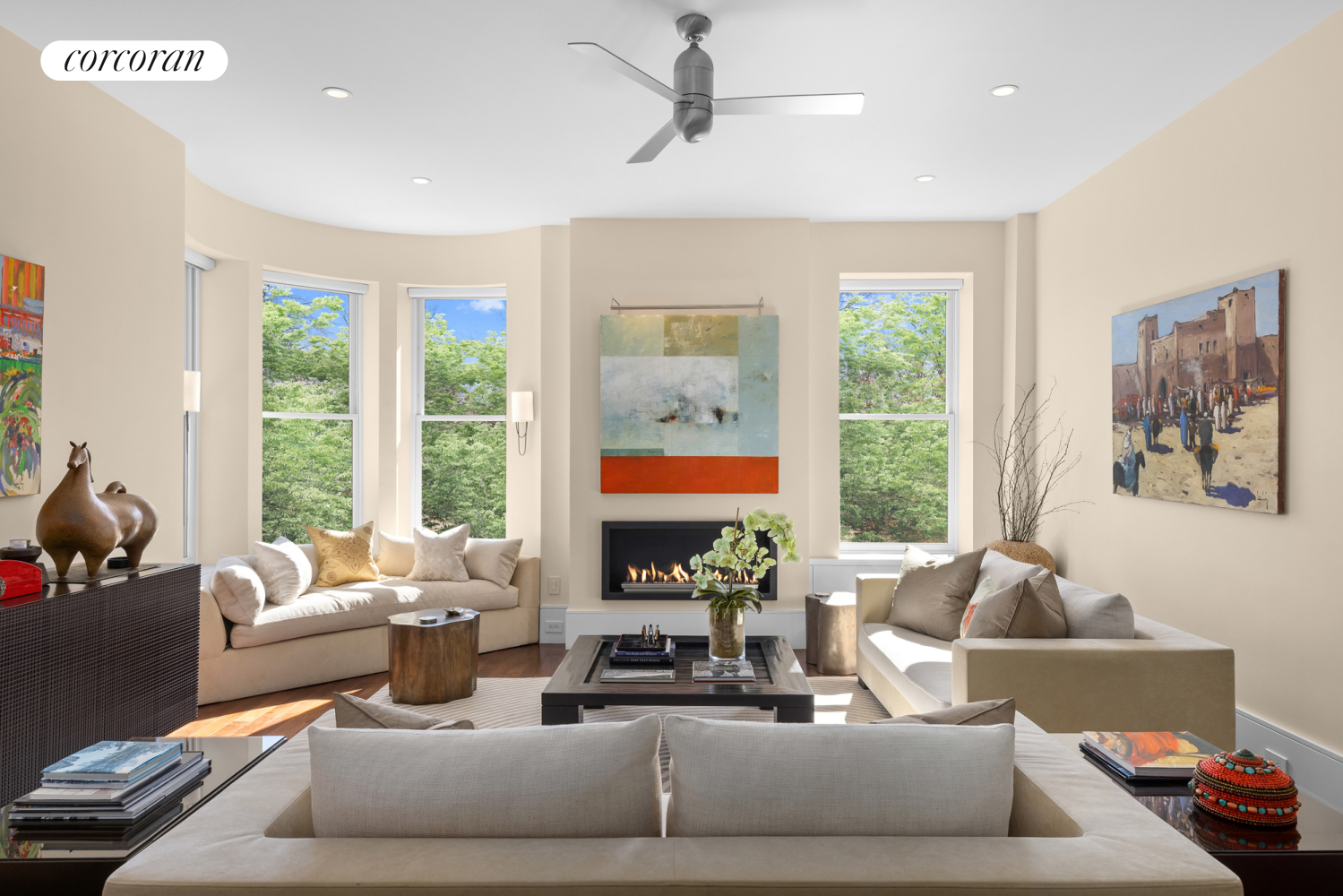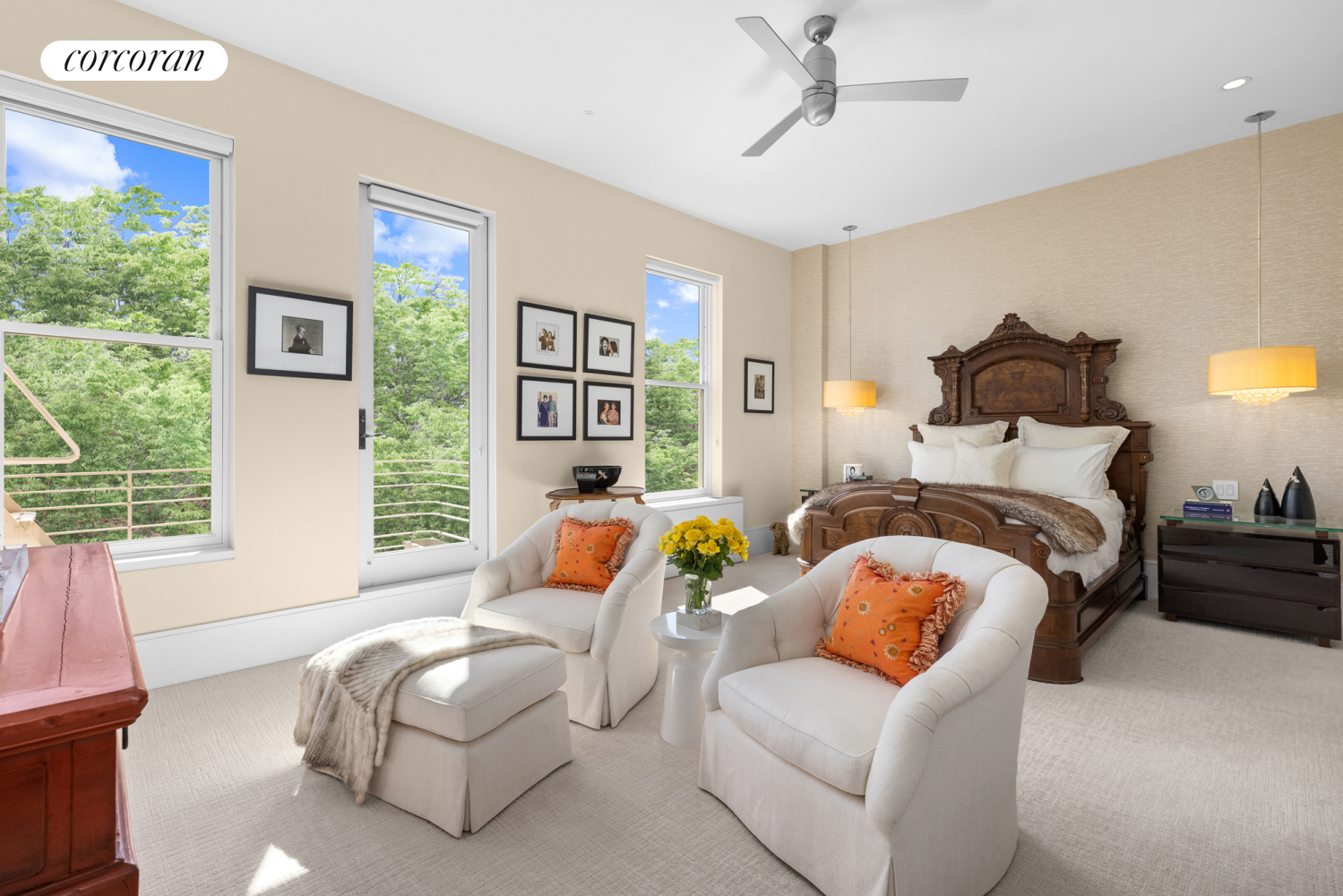|
Sales Report Created: Sunday, May 7, 2023 - Listings Shown: 3
|
Page Still Loading... Please Wait


|
1.
|
|
227 Central Park West - 5AD (Click address for more details)
|
Listing #: 338087
|
Type: COOP
Rooms: 7
Beds: 3
Baths: 3
|
Price: $4,595,000
Retax: $0
Maint/CC: $5,205
Tax Deduct: 46%
Finance Allowed: 75%
|
Attended Lobby: No
Outdoor: Balcony
Flip Tax: 3%: Payable By Seller.
|
Sect: Upper West Side
Views: P,
Condition: Mint
|
|
|
|
|
|
|
2.
|
|
160 West 66th Street - 48A (Click address for more details)
|
Listing #: 130601
|
Type: CONDO
Rooms: 6
Beds: 3
Baths: 3.5
Approx Sq Ft: 1,931
|
Price: $4,500,000
Retax: $3,649
Maint/CC: $2,846
Tax Deduct: 0%
Finance Allowed: 90%
|
Attended Lobby: Yes
Garage: Yes
Health Club: Yes
Flip Tax: None.
|
Sect: Upper West Side
Views: River:Yes
Condition: Good
|
|
|
|
|
|
|
3.
|
|
22 Mercer Street - 2D (Click address for more details)
|
Listing #: 197854
|
Type: CONDO
Rooms: 4
Beds: 2
Baths: 2.5
Approx Sq Ft: 2,392
|
Price: $4,500,000
Retax: $2,804
Maint/CC: $3,087
Tax Deduct: 0%
Finance Allowed: 90%
|
Attended Lobby: Yes
Outdoor: Balcony
Fire Place: 1
|
Nghbd: Soho
Views: River:No
Condition: Excellent
|
|
|
|
|
|
All information regarding a property for sale, rental or financing is from sources deemed reliable but is subject to errors, omissions, changes in price, prior sale or withdrawal without notice. No representation is made as to the accuracy of any description. All measurements and square footages are approximate and all information should be confirmed by customer.
Powered by 













