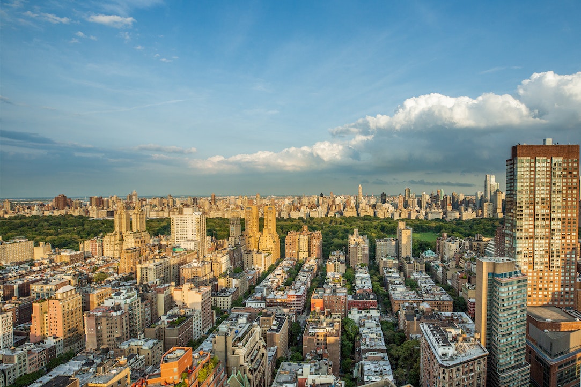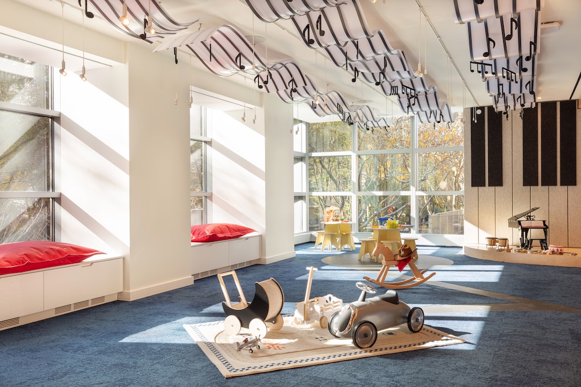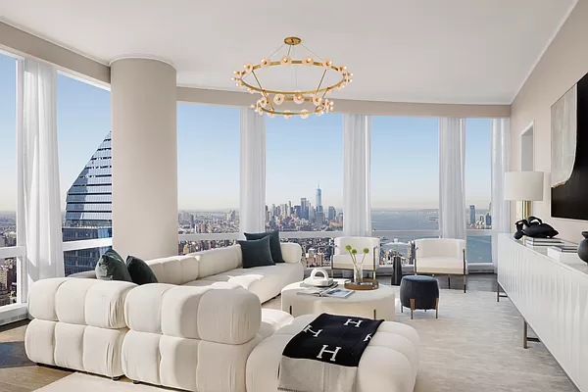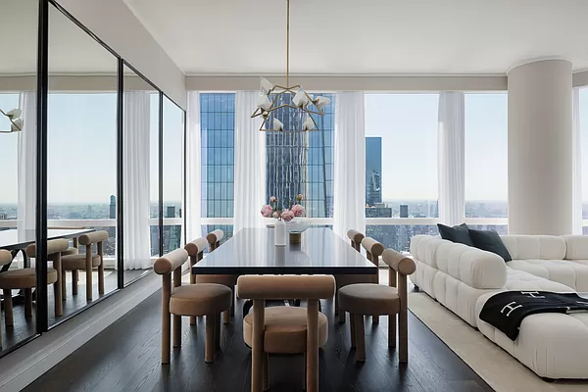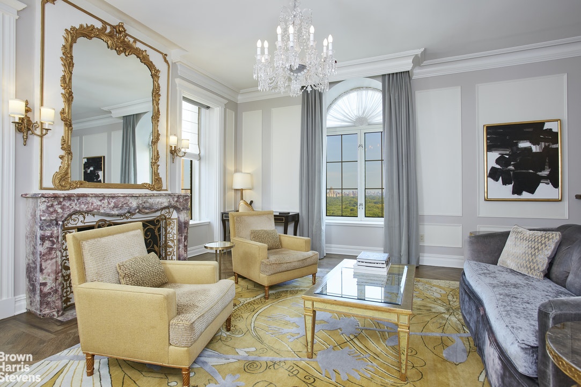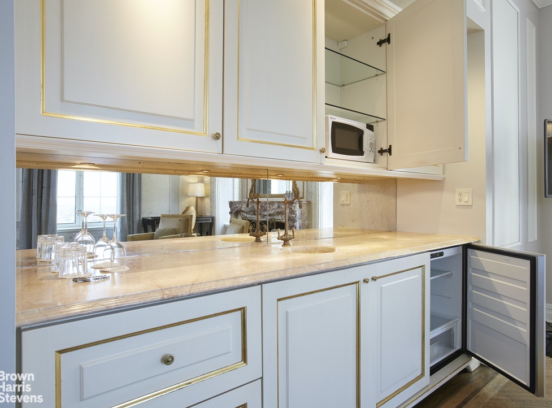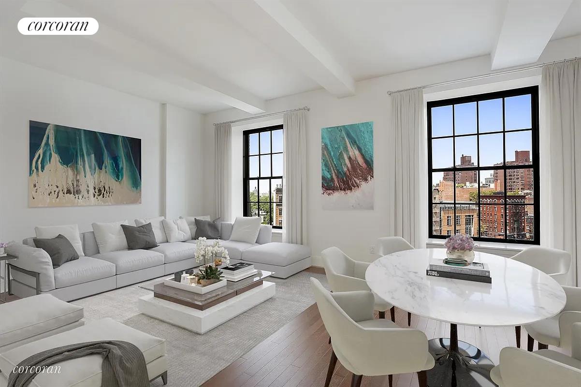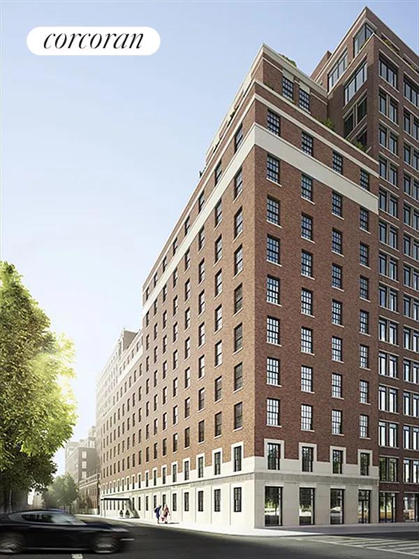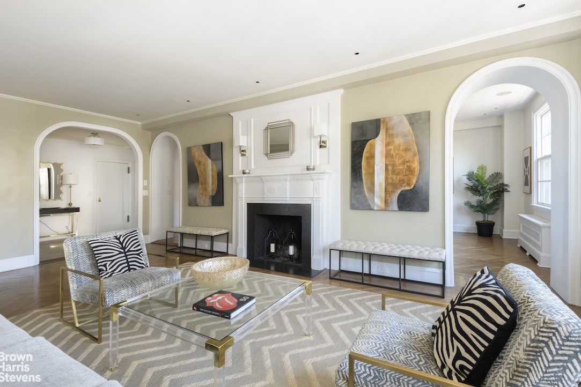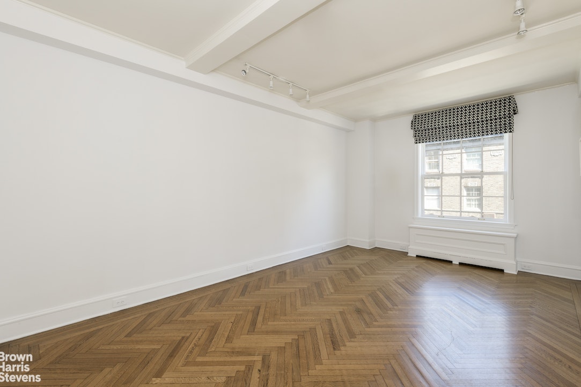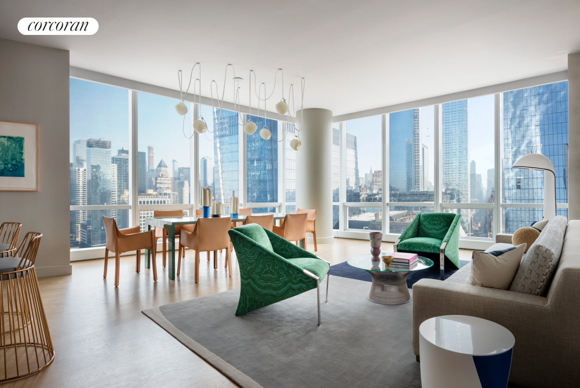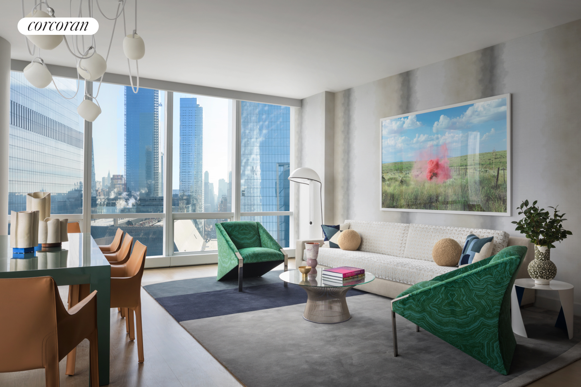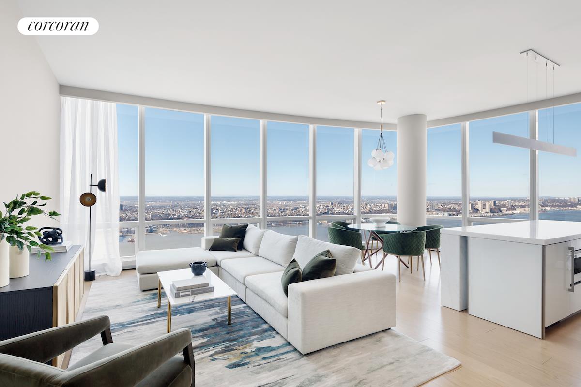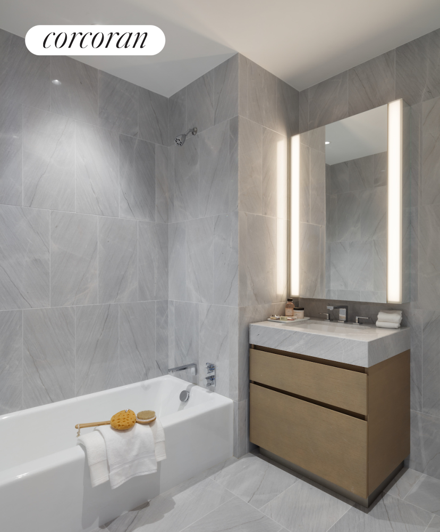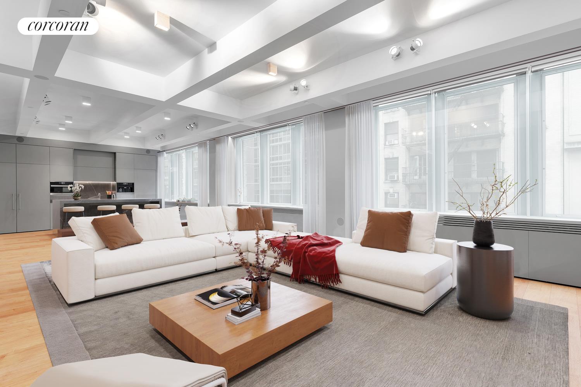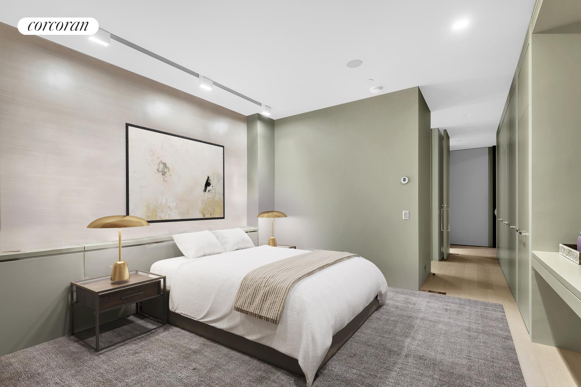|
Sales Report Created: Sunday, May 14, 2023 - Listings Shown: 25
|
Page Still Loading... Please Wait


|
1.
|
|
15 Central Park West - 36D (Click address for more details)
|
Listing #: 197183
|
Type: CONDO
Rooms: 8
Beds: 3
Baths: 3.5
Approx Sq Ft: 3,173
|
Price: $26,500,000
Retax: $8,650
Maint/CC: $7,168
Tax Deduct: 0%
Finance Allowed: 90%
|
Attended Lobby: Yes
Garage: Yes
Health Club: Fitness Room
|
Sect: Upper West Side
Views: River:Yes
Condition: Excellent
|
|
|
|
|
|
|
2.
|
|
150 Barrow Street - PHA (Click address for more details)
|
Listing #: 22469466
|
Type: CONDO
Rooms: 7
Beds: 4
Baths: 4.5
Approx Sq Ft: 4,287
|
Price: $17,500,000
Retax: $6,400
Maint/CC: $11,480
Tax Deduct: 0%
Finance Allowed: 90%
|
Attended Lobby: Yes
Outdoor: Terrace
Health Club: Fitness Room
Flip Tax: ASK EXCL BROKER
|
Nghbd: West Village
Views: River:No
Condition: Excellent
|
|
|
|
|
|
|
3.
|
|
217 West 57th Street - 58W (Click address for more details)
|
Listing #: 21984997
|
Type: CONDO
Rooms: 5
Beds: 3
Baths: 3.5
Approx Sq Ft: 3,165
|
Price: $16,475,000
Retax: $7,561
Maint/CC: $4,273
Tax Deduct: 0%
Finance Allowed: 90%
|
Attended Lobby: Yes
Health Club: Fitness Room
|
Sect: Middle West Side
Views: River:Yes
Condition: New
|
|
|
|
|
|
|
4.
|
|
56 Leonard Street - 44WEST (Click address for more details)
|
Listing #: 455951
|
Type: CONDO
Rooms: 6
Beds: 4
Baths: 4.5
Approx Sq Ft: 3,562
|
Price: $15,000,000
Retax: $5,589
Maint/CC: $5,508
Tax Deduct: 0%
Finance Allowed: 90%
|
Attended Lobby: Yes
Outdoor: Balcony
Garage: Yes
Health Club: Fitness Room
|
Nghbd: Tribeca
Views: River:Full
Condition: Excellent
|
|
|
|
|
|
|
5.
|
|
101 Central Park West - 11B (Click address for more details)
|
Listing #: 45212
|
Type: COOP
Rooms: 9
Beds: 3
Baths: 4.5
|
Price: $10,450,000
Retax: $0
Maint/CC: $9,548
Tax Deduct: 31%
Finance Allowed: 50%
|
Attended Lobby: Yes
Health Club: Fitness Room
Flip Tax: 2%: Payable By Seller.
|
Sect: Upper West Side
Views: River:No
Condition: needs work
|
|
|
|
|
|
|
6.
|
|
150 Barrow Street - 5A (Click address for more details)
|
Listing #: 22469444
|
Type: CONDO
Rooms: 6
Beds: 4
Baths: 4
Approx Sq Ft: 3,202
|
Price: $9,995,000
Retax: $4,223
Maint/CC: $7,575
Tax Deduct: 0%
Finance Allowed: 90%
|
Attended Lobby: Yes
Health Club: Fitness Room
Flip Tax: ASK EXCL BROKER
|
Nghbd: West Village
Views: River:No
Condition: Excellent
|
|
|
|
|
|
|
7.
|
|
200 Amsterdam Avenue - 38B (Click address for more details)
|
Listing #: 18741489
|
Type: CONDO
Rooms: 6
Beds: 3
Baths: 3
Approx Sq Ft: 2,453
|
Price: $9,950,000
Retax: $5,896
Maint/CC: $3,384
Tax Deduct: 0%
Finance Allowed: 90%
|
Attended Lobby: Yes
Health Club: Yes
|
Sect: Upper West Side
Views: C,R,P,
Condition: New
|
|
|
|
|
|
|
8.
|
|
83 Spring Street - 2F/3F (Click address for more details)
|
Listing #: 22469490
|
Type: CONDO
Rooms: 9
Beds: 3
Baths: 6
|
Price: $9,500,000
Retax: $3,938
Maint/CC: $1,581
Tax Deduct: 0%
Finance Allowed: 90%
|
Attended Lobby: No
|
Nghbd: Soho
Views: River:No
Condition: Excellent
|
|
|
|
|
|
|
9.
|
|
35 Hudson Yards - 8003 (Click address for more details)
|
Listing #: 22421701
|
Type: CONDO
Rooms: 8
Beds: 4
Baths: 4.5
Approx Sq Ft: 3,436
|
Price: $8,995,000
Retax: $761
Maint/CC: $10,982
Tax Deduct: 0%
Finance Allowed: 90%
|
Attended Lobby: Yes
Health Club: Yes
Flip Tax: None
|
Nghbd: Chelsea
|
|
|
|
|
|
|
10.
|
|
555 West 22nd Street - 12CW (Click address for more details)
|
Listing #: 22421472
|
Type: CONDO
Rooms: 5
Beds: 3
Baths: 3.5
Approx Sq Ft: 2,430
|
Price: $8,750,000
Retax: $4,357
Maint/CC: $4,388
Tax Deduct: 0%
Finance Allowed: 90%
|
Attended Lobby: Yes
Outdoor: Balcony
Garage: Yes
Health Club: Fitness Room
Flip Tax: -
|
Nghbd: Chelsea
Views: River:Yes
|
|
|
|
|
|
|
11.
|
|
768 Fifth Avenue - PH2040 (Click address for more details)
|
Listing #: 598090
|
Type: CONDO
Rooms: 4.5
Beds: 2
Baths: 2.5
Approx Sq Ft: 2,150
|
Price: $8,650,000
Retax: $5,743
Maint/CC: $29,532
Tax Deduct: 0%
Finance Allowed: 90%
|
Attended Lobby: Yes
Outdoor: Terrace
|
Sect: Middle East Side
Views: C,P,
|
|
|
|
|
|
|
12.
|
|
450 East 83rd Street - 21D (Click address for more details)
|
Listing #: 336889
|
Type: CONDO
Rooms: 12
Beds: 6
Baths: 5.5
Approx Sq Ft: 5,411
|
Price: $8,495,000
Retax: $5,282
Maint/CC: $7,062
Tax Deduct: 0%
Finance Allowed: 90%
|
Attended Lobby: Yes
Garage: Yes
Health Club: Yes
|
Sect: Upper East Side
Views: River:No
Condition: Excellent
|
|
Open House: 05/14/23 12:30-14:00
|
|
|
|
|
13.
|
|
160 West 12th Street - 68 (Click address for more details)
|
Listing #: 474304
|
Type: CONDO
Rooms: 6
Beds: 3
Baths: 3.5
Approx Sq Ft: 2,448
|
Price: $7,995,000
Retax: $5,403
Maint/CC: $4,766
Tax Deduct: 0%
Finance Allowed: 75%
|
Attended Lobby: Yes
Garage: Yes
Health Club: Yes
|
Nghbd: West Village
Views: S,C,
Condition: Mint
|
|
|
|
|
|
|
14.
|
|
150 Barrow Street - PHB (Click address for more details)
|
Listing #: 22469472
|
Type: CONDO
Rooms: 5
Beds: 3
Baths: 3
Approx Sq Ft: 1,888
|
Price: $7,190,000
Retax: $2,802
Maint/CC: $5,026
Tax Deduct: 0%
Finance Allowed: 90%
|
Attended Lobby: Yes
Outdoor: Terrace
Health Club: Fitness Room
Flip Tax: ASK EXCL BROKER
|
Nghbd: West Village
Views: River:No
Condition: Excellent
|
|
|
|
|
|
|
15.
|
|
225 West 17th Street - PH (Click address for more details)
|
Listing #: 22035381
|
Type: CONDO
Rooms: 6
Beds: 3
Baths: 3.5
Approx Sq Ft: 2,770
|
Price: $6,700,000
Retax: $5,295
Maint/CC: $2,423
Tax Deduct: 0%
Finance Allowed: 90%
|
Attended Lobby: Yes
Outdoor: Roof Garden
Flip Tax: ASK EXCL BROKER
|
Nghbd: Chelsea
Views: S,C,F,
Condition: Mint
|
|
|
|
|
|
|
16.
|
|
1165 Fifth Avenue - 14/15C (Click address for more details)
|
Listing #: 21606680
|
Type: COOP
Rooms: 12
Beds: 5
Baths: 5
Approx Sq Ft: 4,000
|
Price: $6,395,000
Retax: $0
Maint/CC: $11,420
Tax Deduct: 38%
Finance Allowed: 50%
|
Attended Lobby: Yes
Fire Place: 2
Health Club: Yes
Flip Tax: BUYER PAYS BUYER PAYS BUYER PAYS BUYER PAYS 2% fee for apts o
|
Sect: Upper East Side
Views: PARK CITY Rooftops with Sky
Condition: Mint
|
|
|
|
|
|
|
17.
|
|
136 Baxter Street - PHB (Click address for more details)
|
Listing #: 239537
|
Type: CONDO
Rooms: 6
Beds: 3
Baths: 3.5
Approx Sq Ft: 2,748
|
Price: $6,250,000
Retax: $3,330
Maint/CC: $3,240
Tax Deduct: 0%
Finance Allowed: 90%
|
Attended Lobby: No
Outdoor: Terrace
Fire Place: 1
|
Nghbd: Chinatown
Views: River:No
Condition: Good
|
|
|
|
|
|
|
18.
|
|
433 East 74th Street - 3AB/4B (Click address for more details)
|
Listing #: 22370315
|
Type: CONDO
Rooms: 10
Beds: 6
Baths: 5.5
Approx Sq Ft: 4,630
|
Price: $5,995,000
Retax: $7,018
Maint/CC: $6,233
Tax Deduct: 0%
Finance Allowed: 90%
|
Attended Lobby: Yes
Outdoor: Balcony
Health Club: Fitness Room
|
Sect: Upper East Side
Views: River:No
Condition: Excellent
|
|
|
|
|
|
|
19.
|
|
2373 Broadway - 1621 (Click address for more details)
|
Listing #: 159457
|
Type: CONDP
Rooms: 9
Beds: 4
Baths: 4.5
Approx Sq Ft: 2,900
|
Price: $5,650,000
Retax: $0
Maint/CC: $8,800
Tax Deduct: 70%
Finance Allowed: 80%
|
Attended Lobby: Yes
Outdoor: Terrace
Garage: Yes
Health Club: Yes
Flip Tax: NONE
|
Sect: Upper West Side
Views: River:No
Condition: Excellent
|
|
|
|
|
|
|
20.
|
|
150 Barrow Street - 4A (Click address for more details)
|
Listing #: 22467270
|
Type: CONDO
Rooms: 5
Beds: 3
Baths: 3
Approx Sq Ft: 1,786
|
Price: $5,590,000
Retax: $2,344
Maint/CC: $4,205
Tax Deduct: 0%
Finance Allowed: 90%
|
Attended Lobby: Yes
Health Club: Fitness Room
Flip Tax: ASK EXCL BROKER
|
Nghbd: West Village
Views: River:No
Condition: Excellent
|
|
|
|
|
|
|
21.
|
|
177 Ninth Avenue - PHB (Click address for more details)
|
Listing #: 322462
|
Type: CONDP
Rooms: 5
Beds: 2
Baths: 2.5
Approx Sq Ft: 2,049
|
Price: $5,395,000
Retax: $0
Maint/CC: $7,569
Tax Deduct: 0%
Finance Allowed: 90%
|
Attended Lobby: Yes
Outdoor: Terrace
Garage: Yes
Health Club: Fitness Room
|
Nghbd: Chelsea
Views: River:No
Condition: Excellent
|
|
|
|
|
|
|
22.
|
|
15 Hudson Yards - 25H (Click address for more details)
|
Listing #: 625613
|
Type: CONDO
Rooms: 5
Beds: 3
Baths: 3.5
Approx Sq Ft: 2,221
|
Price: $5,195,000
Retax: $66
Maint/CC: $5,862
Tax Deduct: 0%
Finance Allowed: 90%
|
Attended Lobby: Yes
Garage: Yes
Health Club: Fitness Room
|
Nghbd: Chelsea
Condition: New
|
|
|
|
|
|
|
23.
|
|
15 Hudson Yards - 73D (Click address for more details)
|
Listing #: 22313898
|
Type: CONDO
Rooms: 4
Beds: 2
Baths: 2.5
Approx Sq Ft: 1,764
|
Price: $4,950,000
Retax: $55
Maint/CC: $4,568
Tax Deduct: 0%
Finance Allowed: 90%
|
Attended Lobby: Yes
Garage: Yes
Health Club: Fitness Room
|
Nghbd: Chelsea
Views: R,
Condition: New
|
|
|
|
|
|
|
24.
|
|
555 West 22nd Street - 4DE (Click address for more details)
|
Listing #: 21836081
|
Type: CONDO
Rooms: 5
Beds: 3
Baths: 3.5
Approx Sq Ft: 2,305
|
Price: $4,950,000
Retax: $3,610
Maint/CC: $3,635
Tax Deduct: 0%
Finance Allowed: 90%
|
Attended Lobby: Yes
Garage: Yes
Health Club: Fitness Room
Flip Tax: -
|
Nghbd: Chelsea
Views: River:No
Condition: New
|
|
|
|
|
|
|
25.
|
|
109 West 26th Street - 3 (Click address for more details)
|
Listing #: 133490
|
Type: COOP
Rooms: 10
Beds: 3
Baths: 2.5
Approx Sq Ft: 4,500
|
Price: $4,775,000
Retax: $0
Maint/CC: $5,625
Tax Deduct: 0%
Finance Allowed: 80%
|
Attended Lobby: No
Flip Tax: 2%: Payable By Seller.
|
Sect: Middle West Side
Views: STREET
Condition: Mint
|
|
|
|
|
|
All information regarding a property for sale, rental or financing is from sources deemed reliable but is subject to errors, omissions, changes in price, prior sale or withdrawal without notice. No representation is made as to the accuracy of any description. All measurements and square footages are approximate and all information should be confirmed by customer.
Powered by 

















