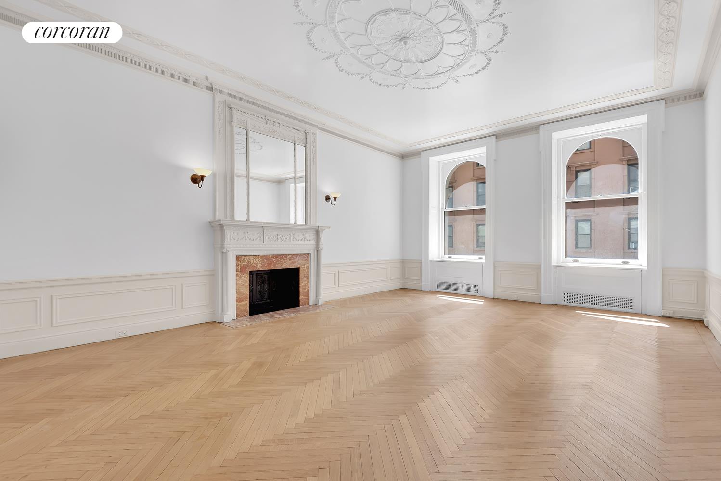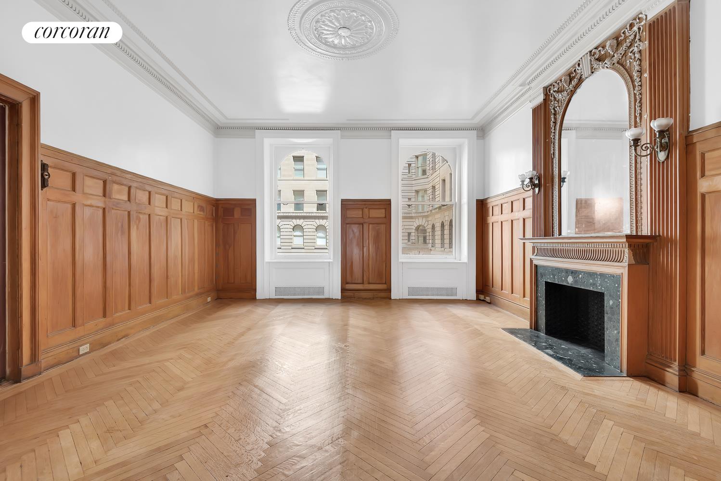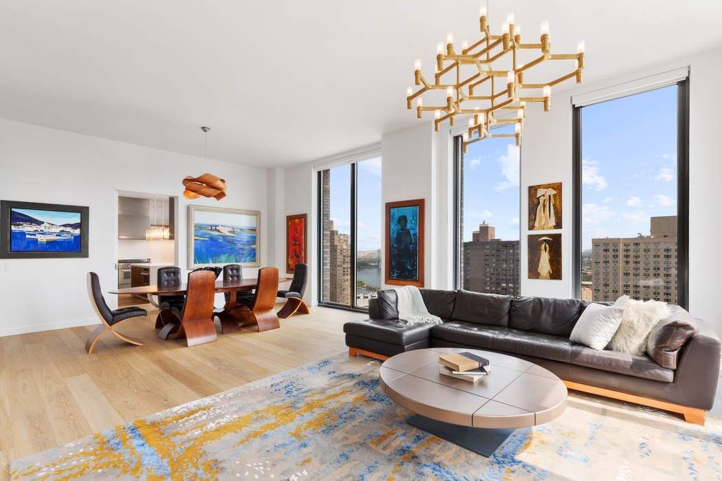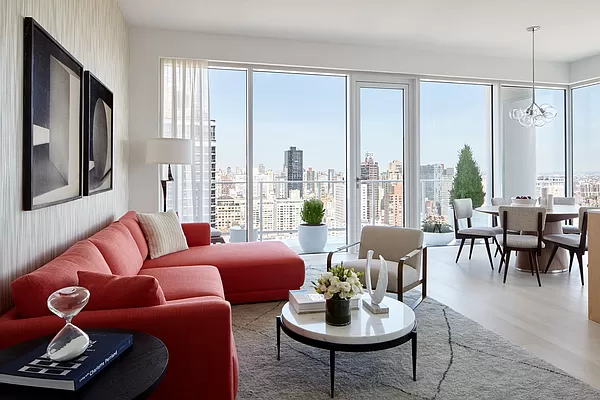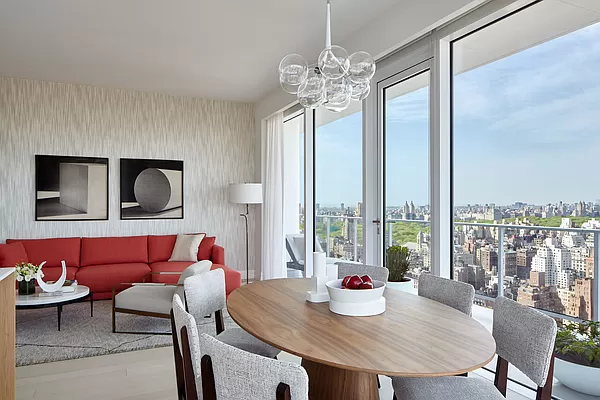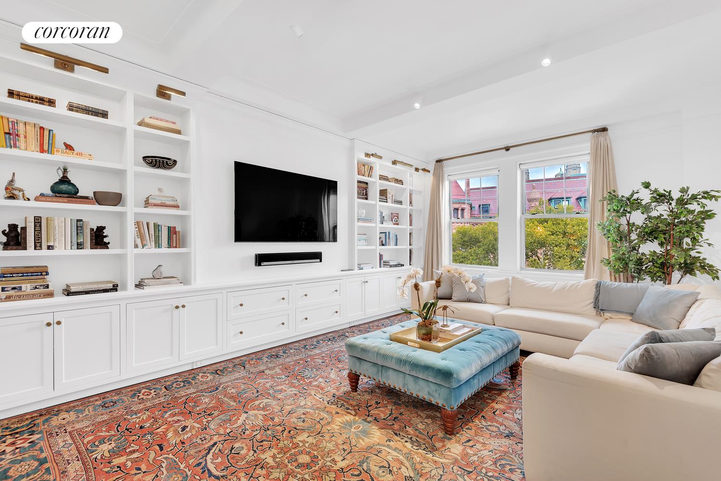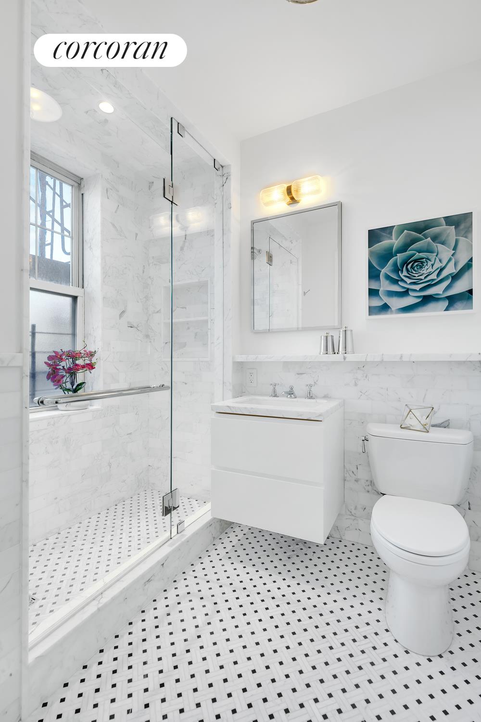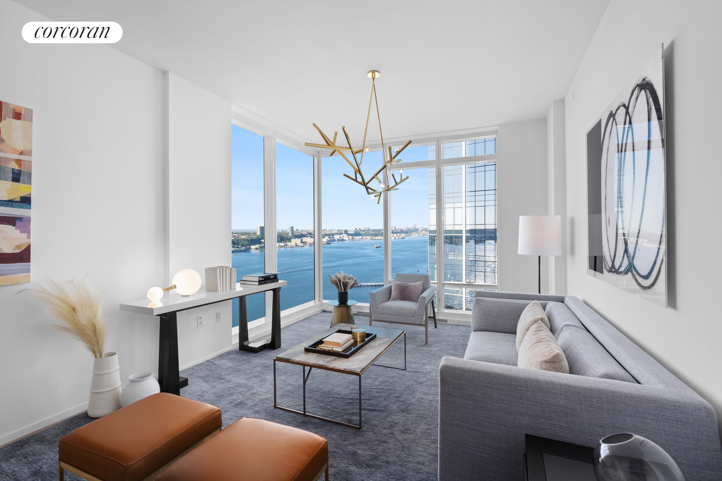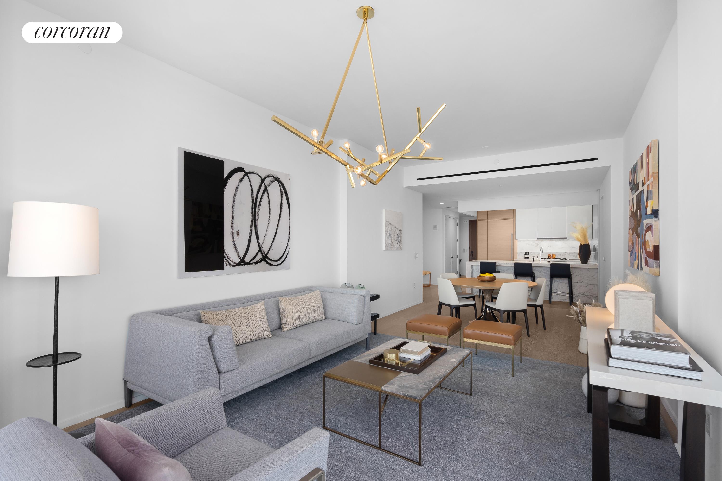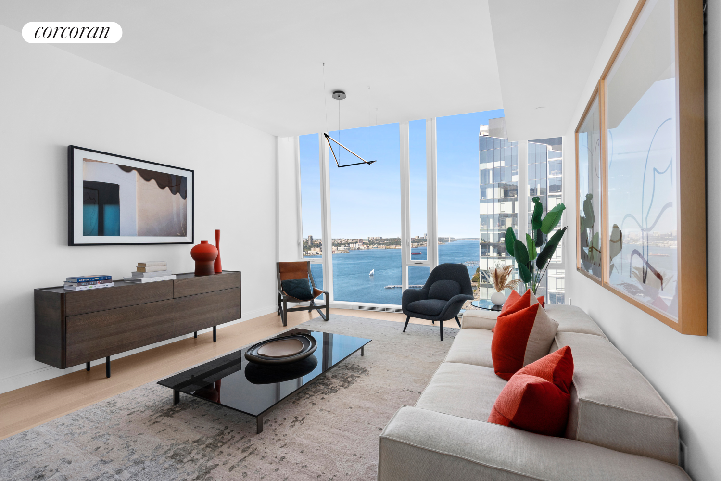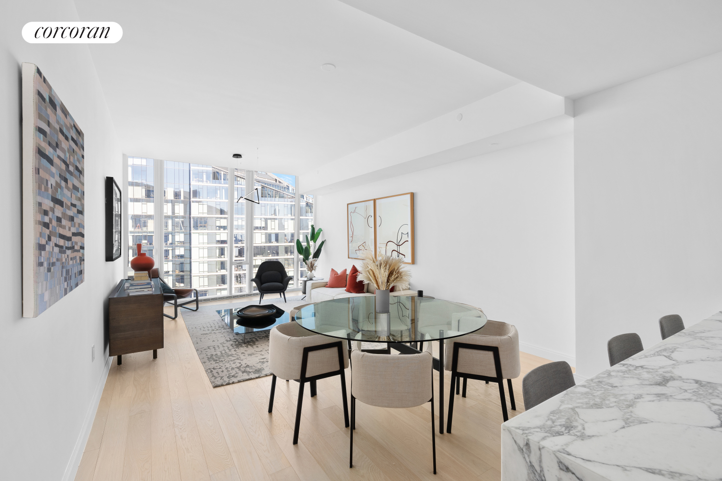|
Sales Report Created: Sunday, May 14, 2023 - Listings Shown: 11
|
Page Still Loading... Please Wait


|
1.
|
|
200 Riverside boulevard - 9KL (Click address for more details)
|
Listing #: 22284276
|
Type: CONDO
Rooms: 10
Beds: 4
Baths: 3.5
Approx Sq Ft: 2,700
|
Price: $4,750,000
Retax: $3,414
Maint/CC: $3,475
Tax Deduct: 0%
Finance Allowed: 80%
|
Attended Lobby: Yes
Garage: Yes
Fire Place: 1
Health Club: Yes
Flip Tax: 0
|
Sect: Upper West Side
Views: River:No
Condition: Excellent
|
|
|
|
|
|
|
2.
|
|
390 West End Avenue - 3C (Click address for more details)
|
Listing #: 22421676
|
Type: CONDO
Rooms: 7
Beds: 4
Baths: 2
Approx Sq Ft: 3,100
|
Price: $4,700,000
Retax: $3,563
Maint/CC: $5,010
Tax Deduct: 0%
Finance Allowed: 90%
|
Attended Lobby: Yes
Garage: Yes
Health Club: Fitness Room
|
Sect: Upper West Side
Views: G,
Condition: Fair
|
|
|
|
|
|
|
3.
|
|
15 West 81st Street - 3D (Click address for more details)
|
Listing #: 99884
|
Type: COOP
Rooms: 6
Beds: 3
Baths: 3
Approx Sq Ft: 2,400
|
Price: $4,650,000
Retax: $0
Maint/CC: $6,001
Tax Deduct: 0%
Finance Allowed: 50%
|
Attended Lobby: Yes
Health Club: Yes
Flip Tax: 2%
|
Sect: Upper West Side
Views: River:No
Condition: Excellent
|
|
|
|
|
|
|
4.
|
|
360 East 89th Street - 27B (Click address for more details)
|
Listing #: 588890
|
Type: CONDO
Rooms: 5
Beds: 3
Baths: 3.5
Approx Sq Ft: 2,417
|
Price: $4,549,000
Retax: $1,789
Maint/CC: $3,345
Tax Deduct: 0%
Finance Allowed: 90%
|
Attended Lobby: Yes
Garage: Yes
Health Club: Fitness Room
|
Sect: Upper East Side
Views: River:Yes
Condition: Excellent
|
|
|
|
|
|
|
5.
|
|
321 Greenwich Street - 2FLR (Click address for more details)
|
Listing #: 22190678
|
Type: COOP
Rooms: 5
Beds: 2
Baths: 2.5
Approx Sq Ft: 2,311
|
Price: $4,500,000
Retax: $2,113
Maint/CC: $738
Tax Deduct: 0%
Finance Allowed: 80%
|
Attended Lobby: No
Outdoor: Terrace
|
Nghbd: Tribeca
Views: River:No
Condition: Excellent
|
|
|
|
|
|
|
6.
|
|
200 East 59th Street - 24D (Click address for more details)
|
Listing #: 648533
|
Type: CONDO
Rooms: 4
Beds: 2
Baths: 2.5
Approx Sq Ft: 1,555
|
Price: $4,345,000
Retax: $2,845
Maint/CC: $2,692
Tax Deduct: 0%
Finance Allowed: 90%
|
Attended Lobby: Yes
Outdoor: Terrace
Health Club: Fitness Room
|
Sect: Middle East Side
Views: River:No
Condition: Excellent
|
|
|
|
|
|
|
7.
|
|
20 WEST 77th Street - 6A (Click address for more details)
|
Listing #: 21167
|
Type: COOP
Rooms: 7
Beds: 3
Baths: 2.5
|
Price: $4,275,000
Retax: $0
Maint/CC: $4,853
Tax Deduct: 45%
Finance Allowed: 75%
|
Attended Lobby: Yes
Flip Tax: 2%: Payable By Seller.
|
Sect: Upper West Side
Views: C,G,PP,
Condition: Mint
|
|
|
|
|
|
|
8.
|
|
30 East 29th Street - 38C (Click address for more details)
|
Listing #: 21564589
|
Type: CONDO
Rooms: 5
Beds: 2
Baths: 2
|
Price: $4,265,000
Retax: $2,977
Maint/CC: $1,970
Tax Deduct: 0%
Finance Allowed: 90%
|
Attended Lobby: Yes
Outdoor: Garden
Health Club: Yes
Flip Tax: -
|
Nghbd: West 30's
Views: River:Yes
|
|
|
|
|
|
|
9.
|
|
71 Laight Street - 3A (Click address for more details)
|
Listing #: 460152
|
Type: CONDO
Rooms: 7
Beds: 2
Baths: 2.5
Approx Sq Ft: 2,042
|
Price: $4,250,000
Retax: $2,930
Maint/CC: $3,951
Tax Deduct: 0%
Finance Allowed: 90%
|
Attended Lobby: Yes
Garage: Yes
Health Club: Yes
|
Nghbd: Tribeca
Views: River:No
Condition: Excellent
|
|
|
|
|
|
|
10.
|
|
30 Riverside Boulevard - 36C (Click address for more details)
|
Listing #: 20081958
|
Type: CONDO
Rooms: 3
Beds: 2
Baths: 2.5
Approx Sq Ft: 1,492
|
Price: $4,250,000
Retax: $111
Maint/CC: $2,299
Tax Deduct: 0%
Finance Allowed: 90%
|
Attended Lobby: Yes
Garage: Yes
Health Club: Yes
|
Sect: Upper West Side
Views: C,R,
Condition: New
|
|
|
|
|
|
|
11.
|
|
10 Riverside Boulevard - 34C (Click address for more details)
|
Listing #: 21293158
|
Type: CONDO
Rooms: 3
Beds: 2
Baths: 2.5
Approx Sq Ft: 1,532
|
Price: $4,070,000
Retax: $136
Maint/CC: $3,345
Tax Deduct: 0%
Finance Allowed: 90%
|
Attended Lobby: Yes
Garage: Yes
Health Club: Yes
|
Sect: Upper West Side
Views: S,C,R,P,G,
Condition: New
|
|
|
|
|
|
All information regarding a property for sale, rental or financing is from sources deemed reliable but is subject to errors, omissions, changes in price, prior sale or withdrawal without notice. No representation is made as to the accuracy of any description. All measurements and square footages are approximate and all information should be confirmed by customer.
Powered by 







