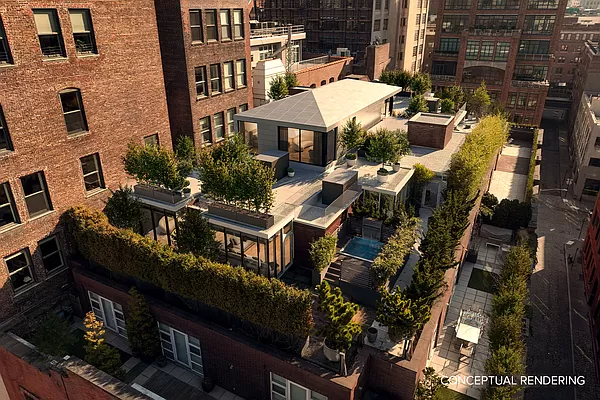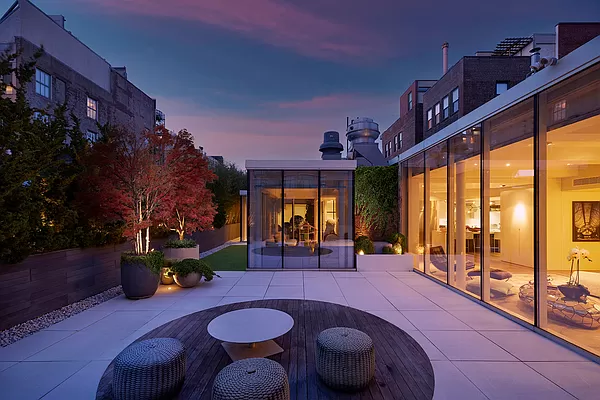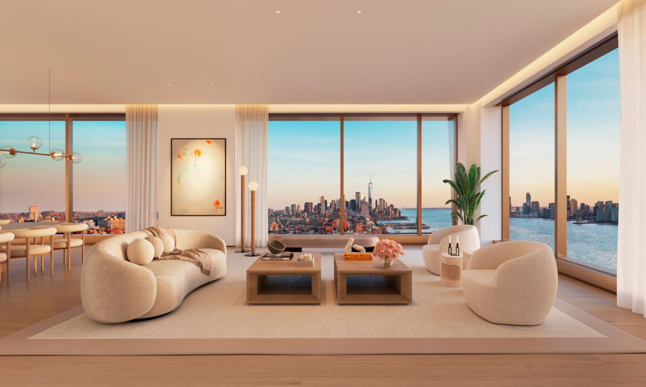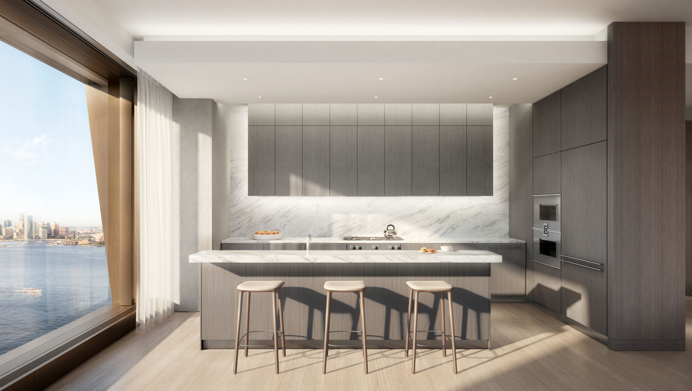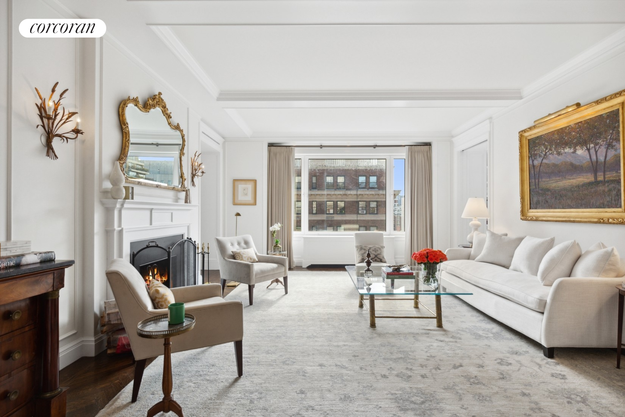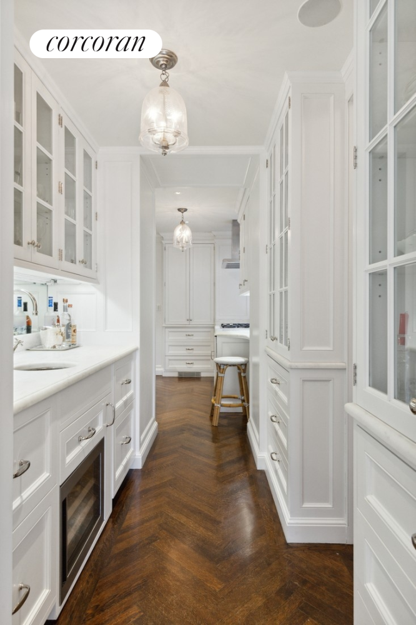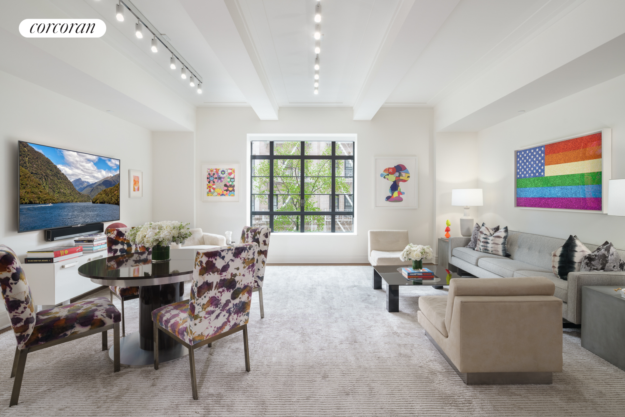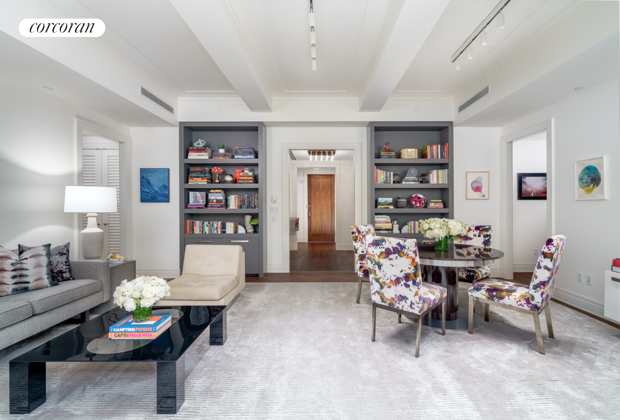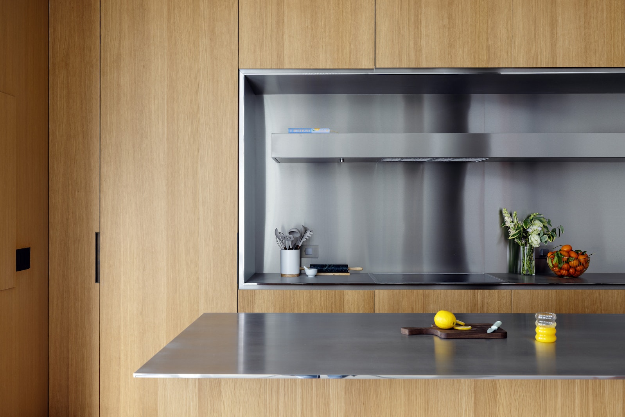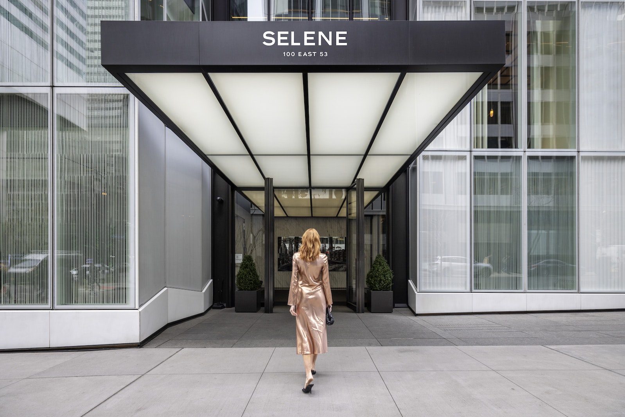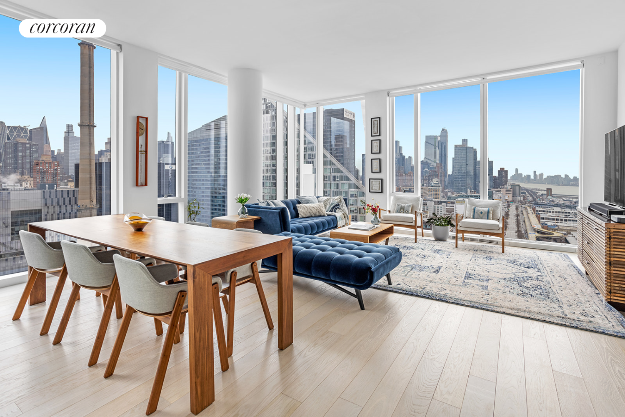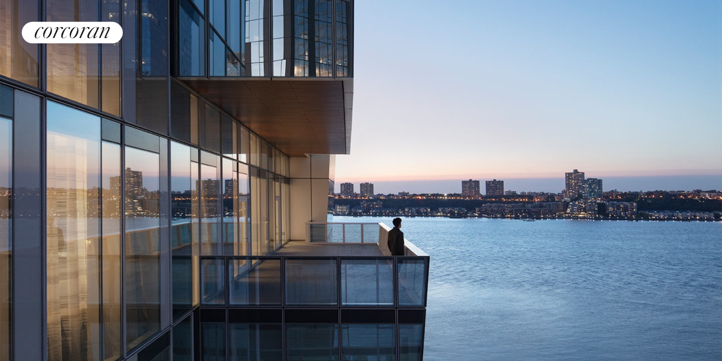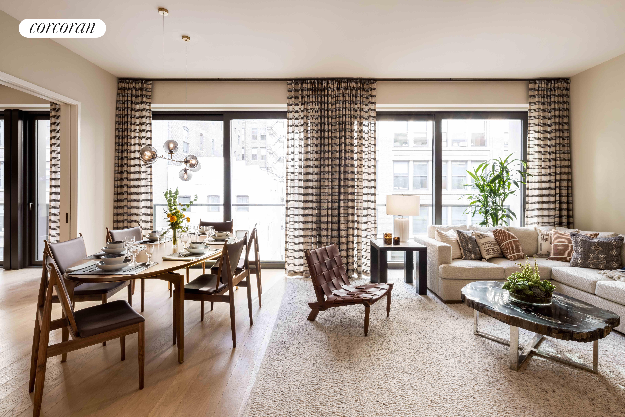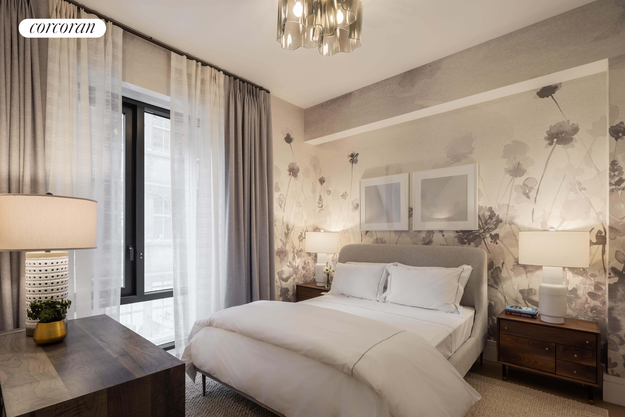|
Sales Report Created: Monday, May 22, 2023 - Listings Shown: 24
|
Page Still Loading... Please Wait


|
1.
|
|
60 Collister Street - PH (Click address for more details)
|
Listing #: 416995
|
Type: CONDO
Rooms: 15
Beds: 6
Baths: 5.5
Approx Sq Ft: 5,126
|
Price: $26,950,000
Retax: $7,150
Maint/CC: $6,014
Tax Deduct: 0%
Finance Allowed: 90%
|
Attended Lobby: Yes
Outdoor: Terrace
Garage: Yes
|
Nghbd: Tribeca
Views: River:No
Condition: Excellent
|
|
|
|
|
|
|
2.
|
|
360 Central Park West - PHD (Click address for more details)
|
Listing #: 21876037
|
Type: CONDO
Rooms: 9.5
Beds: 5
Baths: 5.5
Approx Sq Ft: 4,223
|
Price: $14,795,000
Retax: $3,804
Maint/CC: $4,306
Tax Deduct: 0%
Finance Allowed: 90%
|
Attended Lobby: Yes
|
Sect: Upper West Side
|
|
|
|
|
|
|
3.
|
|
555 West 22nd Street - 18CW (Click address for more details)
|
Listing #: 22481403
|
Type: CONDO
Rooms: 5
Beds: 3
Baths: 3.5
Approx Sq Ft: 2,430
|
Price: $10,000,000
Retax: $4,561
Maint/CC: $4,594
Tax Deduct: 0%
Finance Allowed: 90%
|
Attended Lobby: Yes
Garage: Yes
Health Club: Fitness Room
Flip Tax: -
|
Nghbd: Chelsea
Views: River:No
Condition: New
|
|
|
|
|
|
|
4.
|
|
200 East 95th Street - 12A (Click address for more details)
|
Listing #: 634626
|
Type: CONDO
Rooms: 7
Beds: 5
Baths: 4.5
Approx Sq Ft: 3,564
|
Price: $8,530,000
Retax: $436
Maint/CC: $4,292
Tax Deduct: 0%
Finance Allowed: 90%
|
Attended Lobby: Yes
Outdoor: Garden
Fire Place: 1
Health Club: Fitness Room
|
Sect: Upper East Side
Views: River:Yes
Condition: New
|
|
|
|
|
|
|
5.
|
|
500 West 18th Street - WEST_6A (Click address for more details)
|
Listing #: 22476138
|
Type: CONDO
Rooms: 5
Beds: 3
Baths: 3.5
Approx Sq Ft: 2,501
|
Price: $8,000,000
Retax: $5,057
Maint/CC: $4,356
Tax Deduct: 0%
Finance Allowed: 90%
|
Attended Lobby: Yes
Outdoor: Terrace
Garage: Yes
Health Club: Yes
|
Nghbd: Chelsea
Views: R,
Condition: New
|
|
|
|
|
|
|
6.
|
|
378 West End Avenue - 14B (Click address for more details)
|
Listing #: 21298445
|
Type: CONDO
Rooms: 5
Beds: 3
Baths: 3
Approx Sq Ft: 2,163
|
Price: $6,475,000
Retax: $2,806
Maint/CC: $2,532
Tax Deduct: 0%
Finance Allowed: 90%
|
Attended Lobby: Yes
Garage: Yes
Health Club: Yes
|
Sect: Upper West Side
Views: River:No
Condition: Excellent
|
|
|
|
|
|
|
7.
|
|
685 Fifth Avenue - 11A (Click address for more details)
|
Listing #: 21706706
|
Type: CONDO
Rooms: 4
Beds: 2
Baths: 2
Approx Sq Ft: 1,263
|
Price: $6,350,000
Retax: $2,468
Maint/CC: $4,599
Tax Deduct: 0%
Finance Allowed: 90%
|
Attended Lobby: Yes
Outdoor: Balcony
Health Club: Yes
|
Sect: Middle East Side
Views: S,C,
Condition: New
|
|
|
|
|
|
|
8.
|
|
10 Madison Square West - 4G (Click address for more details)
|
Listing #: 646685
|
Type: CONDO
Rooms: 4
Beds: 3
Baths: 3.5
Approx Sq Ft: 2,354
|
Price: $6,150,000
Retax: $4,806
Maint/CC: $3,288
Tax Deduct: 0%
Finance Allowed: 90%
|
Attended Lobby: Yes
Health Club: Yes
|
Nghbd: Flatiron
Views: S,C,P,G,
Condition: Excellent
|
|
|
|
|
|
|
9.
|
|
270 West End Avenue - 8N (Click address for more details)
|
Listing #: 252040
|
Type: COOP
Rooms: 9
Beds: 5
Baths: 3.5
|
Price: $5,995,000
Retax: $0
Maint/CC: $9,398
Tax Deduct: 44%
Finance Allowed: 75%
|
Attended Lobby: Yes
Flip Tax: 2%: Payable By Buyer.
|
Sect: Upper West Side
Views: River:No
Condition: Excellent
|
|
|
|
|
|
|
10.
|
|
555 West 22nd Street - 5AW (Click address for more details)
|
Listing #: 22284088
|
Type: CONDO
Rooms: 6
Beds: 3
Baths: 3.5
Approx Sq Ft: 2,535
|
Price: $5,800,000
Retax: $4,028
Maint/CC: $4,057
Tax Deduct: 0%
Finance Allowed: 90%
|
Attended Lobby: Yes
Garage: Yes
Fire Place: 1
Health Club: Fitness Room
Flip Tax: -
|
Nghbd: Chelsea
Views: River:No
Condition: New
|
|
|
|
|
|
|
11.
|
|
150 Charles Street - 7CN (Click address for more details)
|
Listing #: 22481385
|
Type: CONDO
Rooms: 5
Beds: 2
Baths: 2
Approx Sq Ft: 1,575
|
Price: $5,650,000
Retax: $2,585
Maint/CC: $3,462
Tax Deduct: 0%
Finance Allowed: 90%
|
Attended Lobby: Yes
Garage: Yes
Health Club: Yes
|
Nghbd: West Village
Views: River:Yes
Condition: Excellent
|
|
|
|
|
|
|
12.
|
|
1045 Park Avenue - 14B (Click address for more details)
|
Listing #: 358062
|
Type: COOP
Rooms: 7
Beds: 3
Baths: 3.5
|
Price: $5,500,000
Retax: $0
Maint/CC: $6,721
Tax Deduct: 40%
Finance Allowed: 65%
|
Attended Lobby: Yes
Fire Place: 1
Flip Tax: SELLER PAYS SELLER PAYS SELLER PAYS SELLER PAYS 5% of Net Prof
|
Sect: Upper East Side
Views: R,
Condition: Mint
|
|
|
|
|
|
|
13.
|
|
140 West 12th Street - 301 (Click address for more details)
|
Listing #: 477028
|
Type: CONDO
Rooms: 4
Beds: 2
Baths: 2.5
Approx Sq Ft: 1,671
|
Price: $5,495,000
Retax: $3,631
Maint/CC: $3,203
Tax Deduct: 0%
Finance Allowed: 75%
|
Attended Lobby: Yes
Garage: Yes
Health Club: Yes
|
Nghbd: West Village
Views: C,
Condition: Mint
|
|
|
|
|
|
|
14.
|
|
277 Fifth Avenue - 37A (Click address for more details)
|
Listing #: 22123372
|
Type: CONDO
Rooms: 5
Beds: 3
Baths: 3
Approx Sq Ft: 1,784
|
Price: $5,250,000
Retax: $3,350
Maint/CC: $2,629
Tax Deduct: 0%
Finance Allowed: 90%
|
Attended Lobby: Yes
Health Club: Fitness Room
|
Nghbd: Flatiron
Views: S,C,R,P,
Condition: Mint
|
|
|
|
|
|
|
15.
|
|
111 West 67th Street - 31E (Click address for more details)
|
Listing #: 147889
|
Type: CONDO
Rooms: 6
Beds: 3
Baths: 3
Approx Sq Ft: 1,800
|
Price: $5,250,000
Retax: $2,754
Maint/CC: $2,208
Tax Deduct: 0%
Finance Allowed: 90%
|
Attended Lobby: Yes
Garage: Yes
Health Club: Yes
Flip Tax: None.
|
Sect: Upper West Side
Views: S,C,R,P,RP,
|
|
|
|
|
|
|
16.
|
|
100 Barrow Street - 9A (Click address for more details)
|
Listing #: 22481477
|
Type: COOP
Rooms: 3
Beds: 2
Baths: 2.5
Approx Sq Ft: 1,788
|
Price: $5,000,000
Retax: $0
Maint/CC: $5,850
Tax Deduct: 0%
Finance Allowed: 90%
|
Attended Lobby: Yes
Health Club: Fitness Room
|
Nghbd: West Village
Views: River:No
|
|
|
|
|
|
|
17.
|
|
182 West 82nd Street - PHW (Click address for more details)
|
Listing #: 471201
|
Type: CONDO
Rooms: 5
Beds: 3
Baths: 3
Approx Sq Ft: 2,049
|
Price: $4,995,000
Retax: $2,961
Maint/CC: $3,370
Tax Deduct: 0%
Finance Allowed: 90%
|
Attended Lobby: Yes
Outdoor: Roof Garden
Health Club: Yes
|
Sect: Upper West Side
Views: S,C,
Condition: Excellent
|
|
|
|
|
|
|
18.
|
|
100 East 53rd Street - 8A (Click address for more details)
|
Listing #: 635022
|
Type: CONDO
Rooms: 3
Beds: 2
Baths: 2.5
Approx Sq Ft: 2,955
|
Price: $4,824,999
Retax: $5,426
Maint/CC: $5,386
Tax Deduct: 0%
Finance Allowed: 90%
|
Attended Lobby: Yes
Health Club: Yes
Flip Tax: ASK EXCL BROKER
|
Sect: Middle East Side
Views: City:Full
Condition: New
|
|
|
|
|
|
|
19.
|
|
215 East 19th Street - 6C (Click address for more details)
|
Listing #: 685558
|
Type: CONDO
Rooms: 6
Beds: 3
Baths: 3.5
Approx Sq Ft: 2,109
|
Price: $4,580,000
Retax: $3,722
Maint/CC: $1,543
Tax Deduct: 0%
Finance Allowed: 90%
|
Attended Lobby: Yes
Garage: Yes
Health Club: Fitness Room
|
Nghbd: Gramercy Park
Views: S,C,
Condition: Mint
|
|
|
|
|
|
|
20.
|
|
171 West 57th Street - 10C (Click address for more details)
|
Listing #: 22421265
|
Type: CONDO
Rooms: 7
Beds: 4
Baths: 3
Approx Sq Ft: 2,600
|
Price: $4,350,000
Retax: $3,562
Maint/CC: $3,418
Tax Deduct: 0%
Finance Allowed: 90%
|
Attended Lobby: Yes
|
Sect: Middle West Side
Views: River:No
Condition: Excellent
|
|
|
|
|
|
|
21.
|
|
245 West 99th Street - 12B (Click address for more details)
|
Listing #: 221719
|
Type: CONDO
Rooms: 7
Beds: 4
Baths: 3.5
Approx Sq Ft: 2,725
|
Price: $4,350,000
Retax: $2,604
Maint/CC: $3,964
Tax Deduct: 0%
Finance Allowed: 90%
|
Attended Lobby: Yes
Health Club: Fitness Room
|
Sect: Upper West Side
Views: River:No
Condition: Excellent
|
|
|
|
|
|
|
22.
|
|
10 Riverside Boulevard - 28E (Click address for more details)
|
Listing #: 682453
|
Type: CONDO
Rooms: 4
Beds: 2
Baths: 2.5
Approx Sq Ft: 1,615
|
Price: $4,280,000
Retax: $139
Maint/CC: $3,096
Tax Deduct: 0%
Finance Allowed: 90%
|
Attended Lobby: Yes
Garage: Yes
Health Club: Yes
|
Sect: Upper West Side
Views: C,R,
|
|
|
|
|
|
|
23.
|
|
39 West 23rd Street - 501 (Click address for more details)
|
Listing #: 21607238
|
Type: CONDO
Rooms: 6
Beds: 3
Baths: 3
Approx Sq Ft: 2,036
|
Price: $4,250,000
Retax: $3,077
Maint/CC: $3,146
Tax Deduct: 0%
Finance Allowed: 90%
|
Attended Lobby: No
Garage: Yes
Health Club: Fitness Room
|
Nghbd: Flatiron
Condition: New
|
|
|
|
|
|
|
24.
|
|
505 Greenwich Street - PHA (Click address for more details)
|
Listing #: 191169
|
Type: CONDO
Rooms: 4
Beds: 2
Baths: 2
Approx Sq Ft: 1,652
|
Price: $4,000,000
Retax: $3,596
Maint/CC: $1,953
Tax Deduct: 0%
Finance Allowed: 90%
|
Attended Lobby: Yes
Outdoor: Terrace
Health Club: Fitness Room
|
Nghbd: Soho
Views: River:Yes
Condition: Excellent
|
|
|
|
|
|
All information regarding a property for sale, rental or financing is from sources deemed reliable but is subject to errors, omissions, changes in price, prior sale or withdrawal without notice. No representation is made as to the accuracy of any description. All measurements and square footages are approximate and all information should be confirmed by customer.
Powered by 





