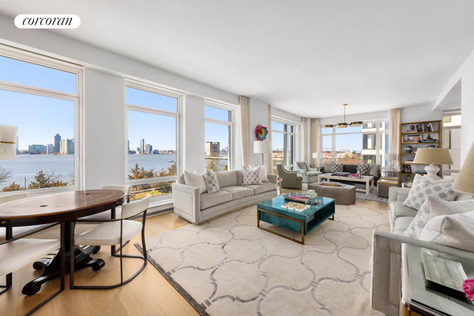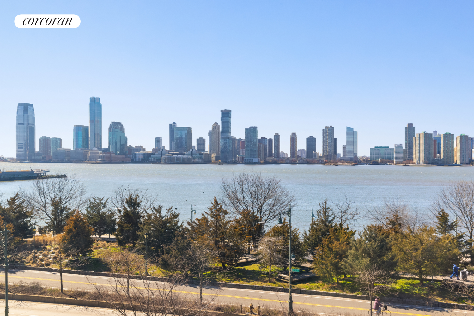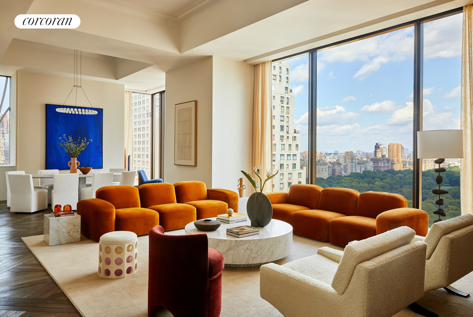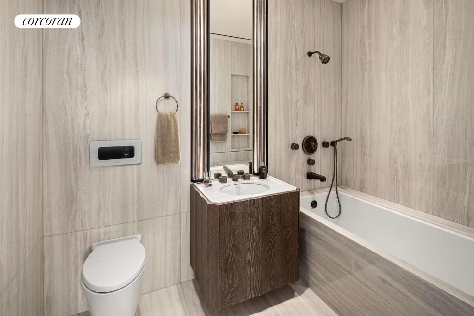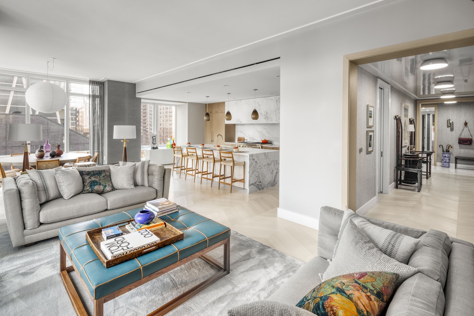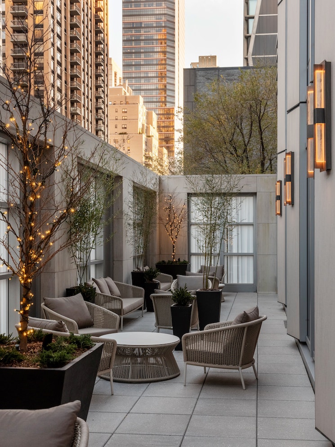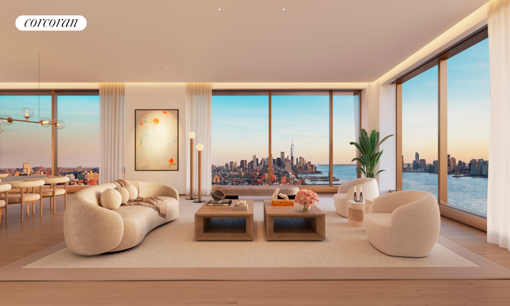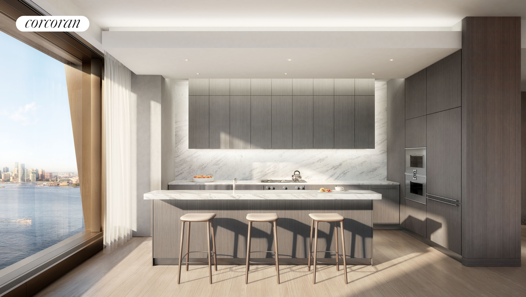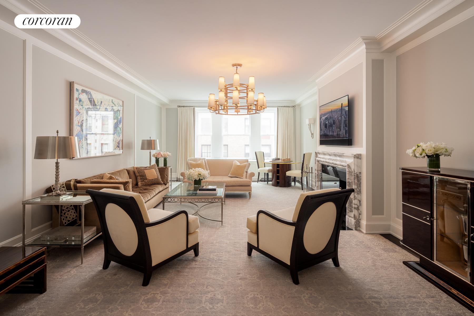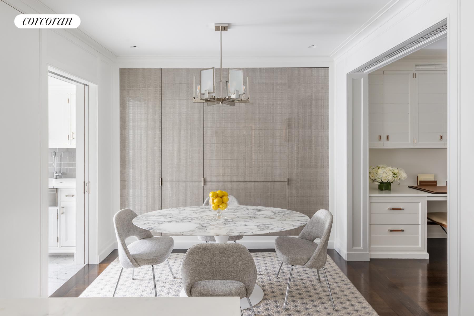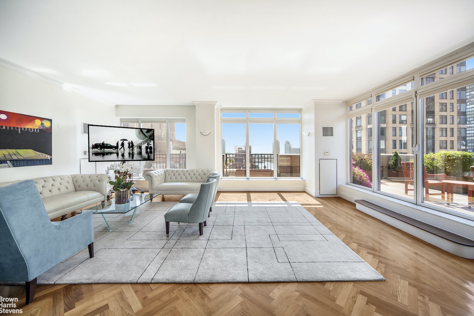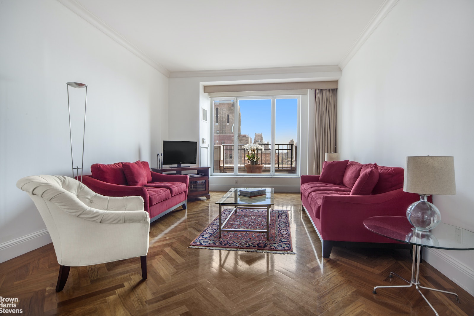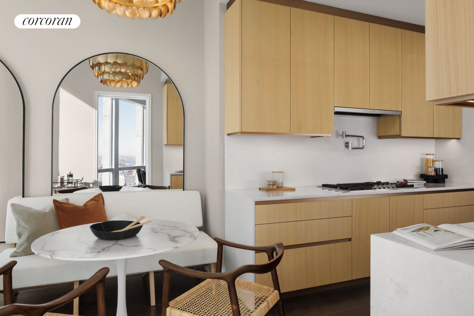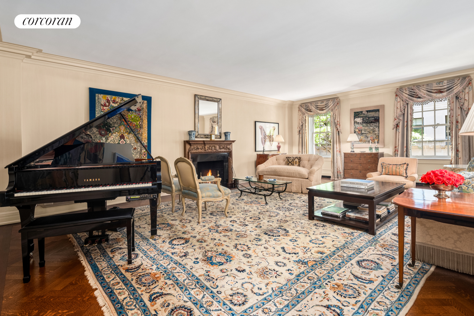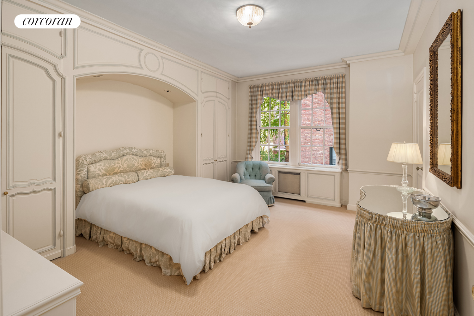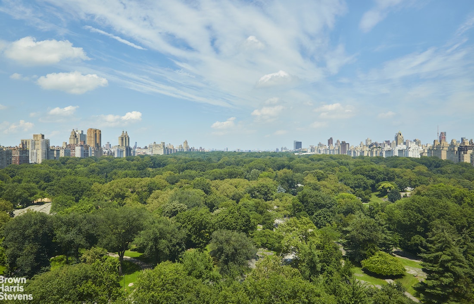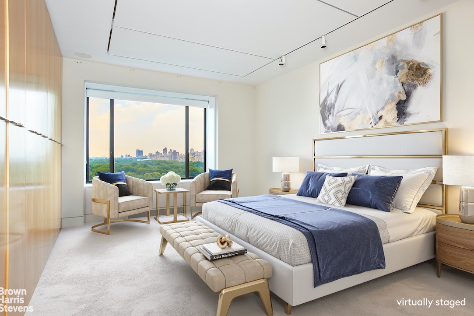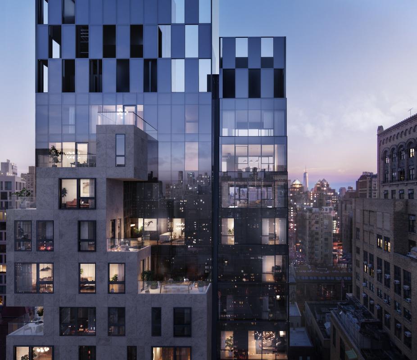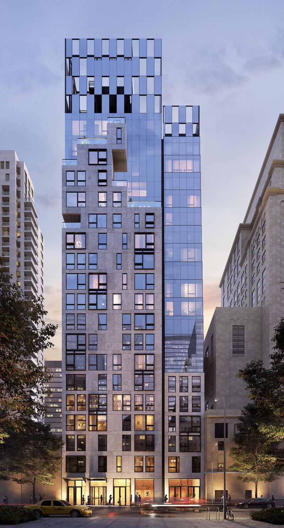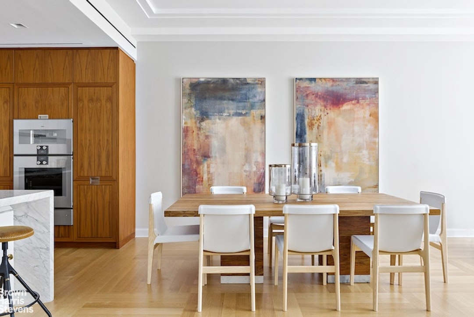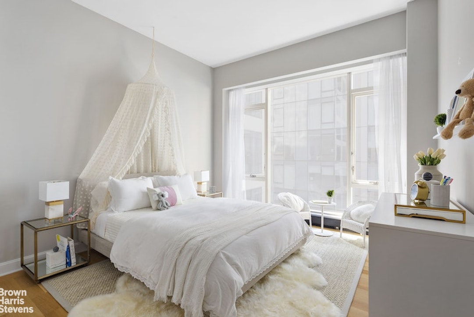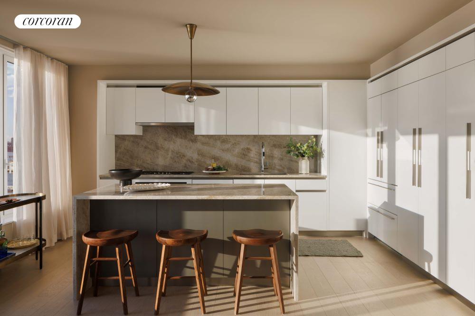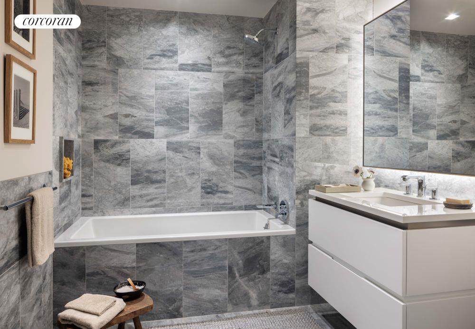|
Sales Report Created: Sunday, May 28, 2023 - Listings Shown: 25
|
Page Still Loading... Please Wait


|
1.
|
|
360 East 89th Street - PH/32A (Click address for more details)
|
Listing #: 681631
|
Type: CONDO
Rooms: 13
Beds: 7
Baths: 7
Approx Sq Ft: 7,430
|
Price: $22,500,000
Retax: $6,131
Maint/CC: $12,323
Tax Deduct: 0%
Finance Allowed: 90%
|
Attended Lobby: Yes
Outdoor: Terrace
Garage: Yes
Fire Place: 1
Health Club: Fitness Room
|
Sect: Upper East Side
Views: River:Yes
Condition: Excellent
|
|
|
|
|
|
|
2.
|
|
70 Vestry Street - 5B (Click address for more details)
|
Listing #: 600218
|
Type: CONDO
Rooms: 6
Beds: 4
Baths: 4.5
Approx Sq Ft: 3,242
|
Price: $17,500,000
Retax: $6,055
Maint/CC: $7,226
Tax Deduct: 0%
Finance Allowed: 90%
|
Attended Lobby: Yes
Garage: Yes
Health Club: Yes
|
Nghbd: Tribeca
Views: R,P,
Condition: Mint
|
|
|
|
|
|
|
3.
|
|
111 West 57th Street - 28 (Click address for more details)
|
Listing #: 20375486
|
Type: CONDO
Rooms: 6
Beds: 3
Baths: 3.5
Approx Sq Ft: 4,492
|
Price: $14,700,000
Retax: $10,207
Maint/CC: $8,315
Tax Deduct: 0%
Finance Allowed: 90%
|
Attended Lobby: Yes
Health Club: Yes
|
Sect: Middle West Side
Views: S,C,R,P,SP,CP,RP,PP,F,
Condition: New
|
|
|
|
|
|
|
4.
|
|
941 Park Avenue - 5/6A (Click address for more details)
|
Listing #: 64008
|
Type: COOP
Rooms: 12
Beds: 5
Baths: 6.5
Approx Sq Ft: 4,600
|
Price: $10,500,000
Retax: $0
Maint/CC: $13,014
Tax Deduct: 35%
Finance Allowed: 30%
|
Attended Lobby: Yes
Health Club: Fitness Room
Flip Tax: 2%: Payable By Buyer.
|
Sect: Upper East Side
Views: T,
Condition: Excellent
|
|
|
|
|
|
|
5.
|
|
56 Walker Street - TH (Click address for more details)
|
Listing #: 22035606
|
Type: CONDO
Rooms: 6
Beds: 4
Baths: 4
Approx Sq Ft: 5,669
|
Price: $10,000,000
Retax: $5,516
Maint/CC: $3,014
Tax Deduct: 0%
Finance Allowed: 90%
|
Attended Lobby: No
Flip Tax: ASK EXCL BROKER
|
Nghbd: Tribeca
Views: River:No
|
|
|
|
|
|
|
6.
|
|
327 East 84th Street - TH (Click address for more details)
|
Listing #: 22132620
|
Type: CONDO
Rooms: 10
Beds: 5
Baths: 4.5
Approx Sq Ft: 4,133
|
Price: $10,000,000
Retax: $2,639
Maint/CC: $6,751
Tax Deduct: 0%
Finance Allowed: 90%
|
Attended Lobby: Yes
Garage: Yes
Flip Tax: na
|
Views: River:No
|
|
|
|
|
|
|
7.
|
|
251 West 91st Street - 6A+6B (Click address for more details)
|
Listing #: 22483200
|
Type: CONDO
Rooms: 10
Beds: 6
Baths: 6.5
Approx Sq Ft: 4,363
|
Price: $9,420,000
Retax: $4,671
Maint/CC: $4,525
Tax Deduct: 0%
Finance Allowed: 90%
|
Attended Lobby: Yes
Health Club: Fitness Room
|
Sect: Upper West Side
Condition: New
|
|
|
|
|
|
|
8.
|
|
200 Amsterdam Avenue - 6A (Click address for more details)
|
Listing #: 22482709
|
Type: CONDO
Rooms: 10
Beds: 5
Baths: 5.5
Approx Sq Ft: 3,460
|
Price: $8,425,000
Retax: $7,174
Maint/CC: $4,118
Tax Deduct: 0%
Finance Allowed: 90%
|
Attended Lobby: Yes
Health Club: Yes
|
Sect: Upper West Side
Views: C,
Condition: New
|
|
|
|
|
|
|
9.
|
|
138 East 50th Street - 62 (Click address for more details)
|
Listing #: 22247010
|
Type: CONDO
Rooms: 7
Beds: 4
Baths: 4
Approx Sq Ft: 2,756
|
Price: $8,250,000
Retax: $4,406
Maint/CC: $4,063
Tax Deduct: 0%
Finance Allowed: 90%
|
Attended Lobby: Yes
Health Club: Fitness Room
|
Sect: Middle East Side
Views: S,C,R,
Condition: Mint
|
|
|
|
|
|
|
10.
|
|
500 West 18th Street - WEST_18A (Click address for more details)
|
Listing #: 22482420
|
Type: CONDO
Rooms: 5
Beds: 3
Baths: 3.5
Approx Sq Ft: 2,356
|
Price: $8,050,000
Retax: $4,512
Maint/CC: $3,887
Tax Deduct: 0%
Finance Allowed: 90%
|
Attended Lobby: Yes
Garage: Yes
Health Club: Yes
|
Nghbd: Chelsea
Views: C,R,
Condition: New
|
|
|
|
|
|
|
11.
|
|
1175 Park Avenue - 8C (Click address for more details)
|
Listing #: 59800
|
Type: COOP
Rooms: 9
Beds: 4
Baths: 3.5
|
Price: $7,995,000
Retax: $0
Maint/CC: $7,284
Tax Deduct: 41%
Finance Allowed: 50%
|
Attended Lobby: Yes
Fire Place: 1
Health Club: Fitness Room
Flip Tax: 2%: Payable By Buyer.
|
Sect: Upper East Side
Views: 93rd--LR, MBR
Condition: Mint
|
|
|
|
|
|
|
12.
|
|
21 East 61st Street - 9E (Click address for more details)
|
Listing #: 491121
|
Type: COOP
Rooms: 7
Beds: 3
Baths: 3.5
Approx Sq Ft: 2,507
|
Price: $7,295,000
Retax: $0
Maint/CC: $9,579
Tax Deduct: 0%
Finance Allowed: 80%
|
Attended Lobby: Yes
Health Club: Yes
|
Sect: Upper East Side
Views: River:No
Condition: Excellent
|
|
|
|
|
|
|
13.
|
|
351 East 51st Street - PH1 (Click address for more details)
|
Listing #: 18689902
|
Type: CONDO
Rooms: 11
Beds: 4
Baths: 4.5
Approx Sq Ft: 5,759
|
Price: $6,995,000
Retax: $11,670
Maint/CC: $9,354
Tax Deduct: 0%
Finance Allowed: 90%
|
Attended Lobby: Yes
Outdoor: Terrace
Garage: Yes
Health Club: Fitness Room
|
Sect: Middle East Side
Views: C,R,
|
|
|
|
|
|
|
14.
|
|
35 Hudson Yards - 8903 (Click address for more details)
|
Listing #: 22482160
|
Type: CONDO
Rooms: 6
Beds: 3
Baths: 3.5
Approx Sq Ft: 2,581
|
Price: $6,595,000
Retax: $564
Maint/CC: $8,140
Tax Deduct: 0%
Finance Allowed: 90%
|
Attended Lobby: Yes
Health Club: Yes
Flip Tax: None
|
Nghbd: Chelsea
|
|
|
|
|
|
|
15.
|
|
730 PARK AVENUE - 3C (Click address for more details)
|
Listing #: 5557
|
Type: COOP
Rooms: 11
Beds: 4
Baths: 5.5
Approx Sq Ft: 3,700
|
Price: $6,500,000
Retax: $0
Maint/CC: $10,494
Tax Deduct: 32%
Finance Allowed: 50%
|
Attended Lobby: Yes
Fire Place: 2
Flip Tax: 3.0
|
Sect: Upper East Side
Views: LR,libr, DR over71
|
|
|
|
|
|
|
16.
|
|
15 East 30th Street - 51D (Click address for more details)
|
Listing #: 22283566
|
Type: CONDO
Rooms: 7
Beds: 3
Baths: 3
Approx Sq Ft: 1,860
|
Price: $6,350,000
Retax: $3,704
Maint/CC: $3,115
Tax Deduct: 0%
Finance Allowed: 90%
|
Attended Lobby: Yes
Health Club: Fitness Room
|
Sect: Middle East Side
Views: S,C,R,
Condition: Mint
|
|
|
|
|
|
|
17.
|
|
150 Central Park South - 1701 (Click address for more details)
|
Listing #: 91564
|
Type: COOP
Rooms: 6
Beds: 2
Baths: 2.5
Approx Sq Ft: 2,200
|
Price: $6,250,000
Retax: $0
Maint/CC: $6,800
Tax Deduct: 29%
Finance Allowed: 0%
|
Attended Lobby: Yes
Health Club: Fitness Room
Flip Tax: 3%
|
Sect: Middle West Side
Views: C,P,
|
|
|
|
|
|
|
18.
|
|
685 Fifth Avenue - 9A (Click address for more details)
|
Listing #: 21706695
|
Type: CONDO
Rooms: 4
Beds: 2
Baths: 2
Approx Sq Ft: 1,261
|
Price: $6,150,000
Retax: $2,468
Maint/CC: $4,599
Tax Deduct: 0%
Finance Allowed: 90%
|
Attended Lobby: Yes
Health Club: Yes
|
Sect: Middle East Side
Views: C,SP,
Condition: New
|
|
|
|
|
|
|
19.
|
|
300 Central Park West - 18J (Click address for more details)
|
Listing #: 21877451
|
Type: COOP
Rooms: 6
Beds: 3
Baths: 3
Approx Sq Ft: 2,400
|
Price: $5,995,000
Retax: $0
Maint/CC: $5,015
Tax Deduct: 44%
Finance Allowed: 50%
|
Attended Lobby: Yes
Outdoor: Terrace
Garage: Yes
Health Club: Fitness Room
Flip Tax: 6% of profit: Payable By Seller.
|
Sect: Upper West Side
Views: S,C,P,
Condition: Mint
|
|
|
|
|
|
|
20.
|
|
150 East 23rd Street - 15A (Click address for more details)
|
Listing #: 21298203
|
Type: CONDO
Rooms: 5
Beds: 3
Baths: 3.5
|
Price: $5,500,000
Retax: $4,565
Maint/CC: $3,500
Tax Deduct: 0%
Finance Allowed: 90%
|
Attended Lobby: Yes
Outdoor: Terrace
Flip Tax: ASK EXCL BROKER
|
Nghbd: Gramercy Park
Views: River:No
Condition: Excellent
|
|
|
|
|
|
|
21.
|
|
1289 Lexington Avenue - 6D (Click address for more details)
|
Listing #: 18733608
|
Type: CONDO
Rooms: 5
Beds: 3
Baths: 3.5
Approx Sq Ft: 2,416
|
Price: $4,995,000
Retax: $3,814
Maint/CC: $3,656
Tax Deduct: 0%
Finance Allowed: 90%
|
Attended Lobby: No
Outdoor: Balcony
Flip Tax: None
|
Views: City:Partial
|
|
|
|
|
|
|
22.
|
|
17 Murray Street - PH (Click address for more details)
|
Listing #: 112064
|
Type: CONDO
Rooms: 9
Beds: 3
Baths: 3
Approx Sq Ft: 3,000
|
Price: $4,995,000
Retax: $2,170
Maint/CC: $1,304
Tax Deduct: 0%
Finance Allowed: 90%
|
Attended Lobby: Yes
Outdoor: Terrace
|
Nghbd: Tribeca
Views: S,C,T,
Condition: Excellent
|
|
|
|
|
|
|
23.
|
|
555 West 22nd Street - 8CW (Click address for more details)
|
Listing #: 22482251
|
Type: CONDO
Rooms: 4
Beds: 2
Baths: 2.5
Approx Sq Ft: 1,694
|
Price: $4,950,000
Retax: $2,867
Maint/CC: $2,887
Tax Deduct: 0%
Finance Allowed: 90%
|
Attended Lobby: Yes
Garage: Yes
Health Club: Fitness Room
Flip Tax: -
|
Nghbd: Chelsea
Views: River:Yes
Condition: New
|
|
|
|
|
|
|
24.
|
|
324 West 108th Street - PHB (Click address for more details)
|
Listing #: 22481950
|
Type: CONDO
Rooms: 5
Beds: 3
Baths: 3
Approx Sq Ft: 1,715
|
Price: $4,950,000
Retax: $2,667
Maint/CC: $2,400
Tax Deduct: 0%
Finance Allowed: 90%
|
Attended Lobby: No
Outdoor: Roof Garden
|
Sect: Upper West Side
Condition: New
|
|
|
|
|
|
|
25.
|
|
450 Washington Street - 511 (Click address for more details)
|
Listing #: 22481954
|
Type: CONDP
Rooms: 6
Beds: 3
Baths: 3
Approx Sq Ft: 1,710
|
Price: $4,895,000
Retax: $0
Maint/CC: $5,710
Tax Deduct: 0%
Finance Allowed: 90%
|
Attended Lobby: Yes
Garage: Yes
Health Club: Fitness Room
|
Nghbd: Tribeca
Views: R,
Condition: New
|
|
|
|
|
|
All information regarding a property for sale, rental or financing is from sources deemed reliable but is subject to errors, omissions, changes in price, prior sale or withdrawal without notice. No representation is made as to the accuracy of any description. All measurements and square footages are approximate and all information should be confirmed by customer.
Powered by 







