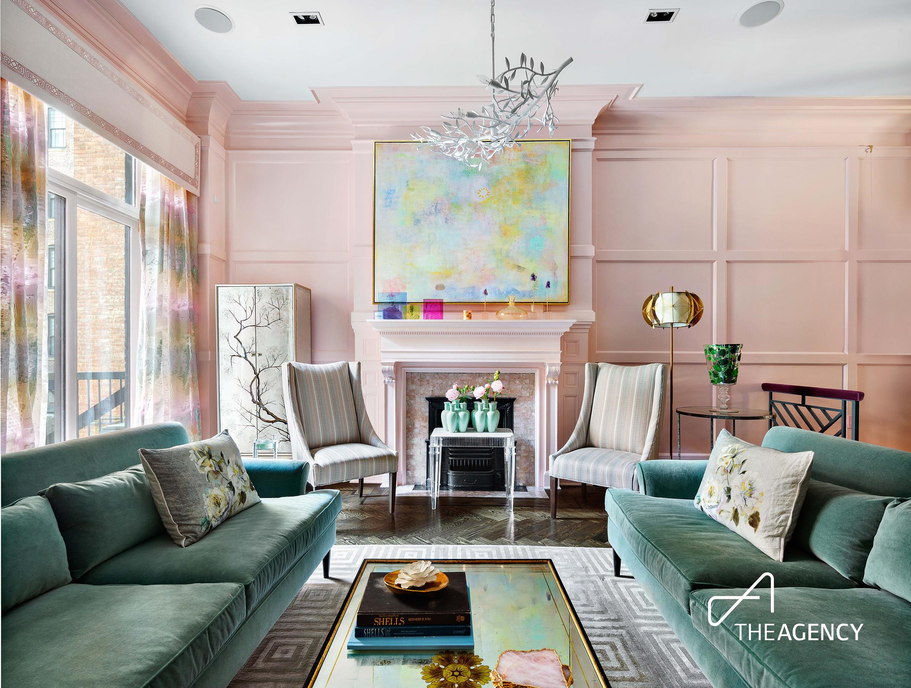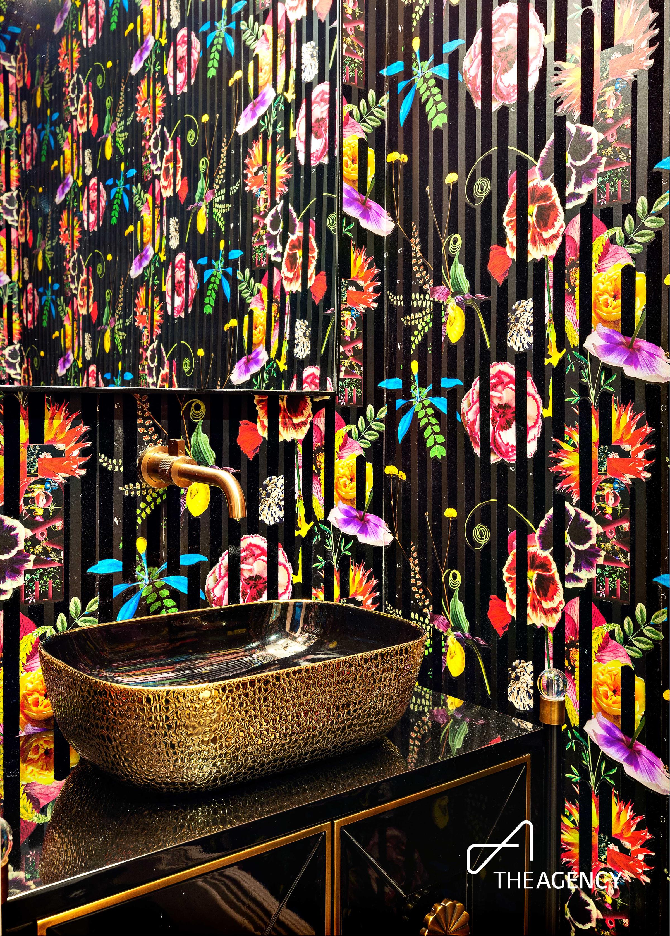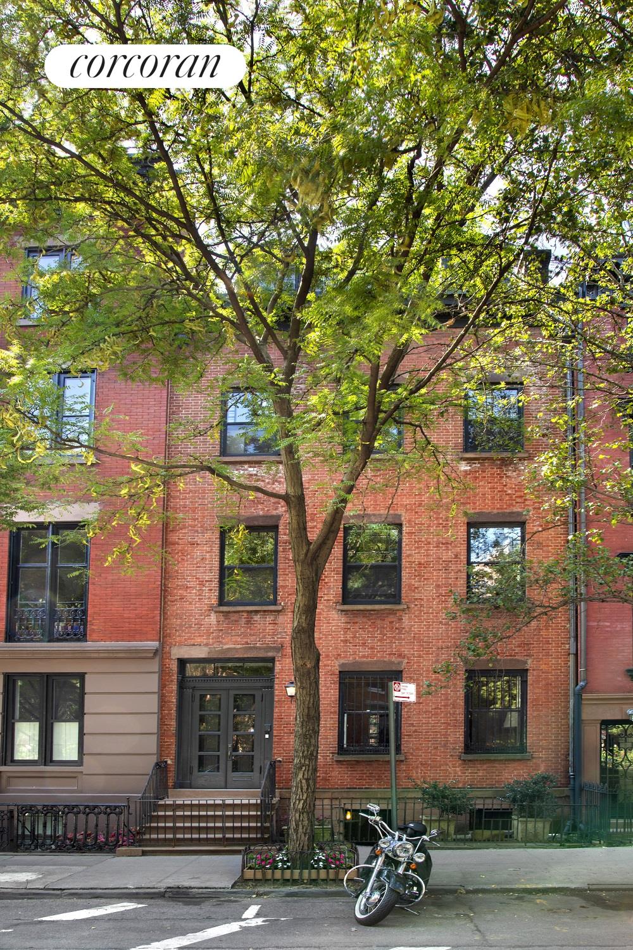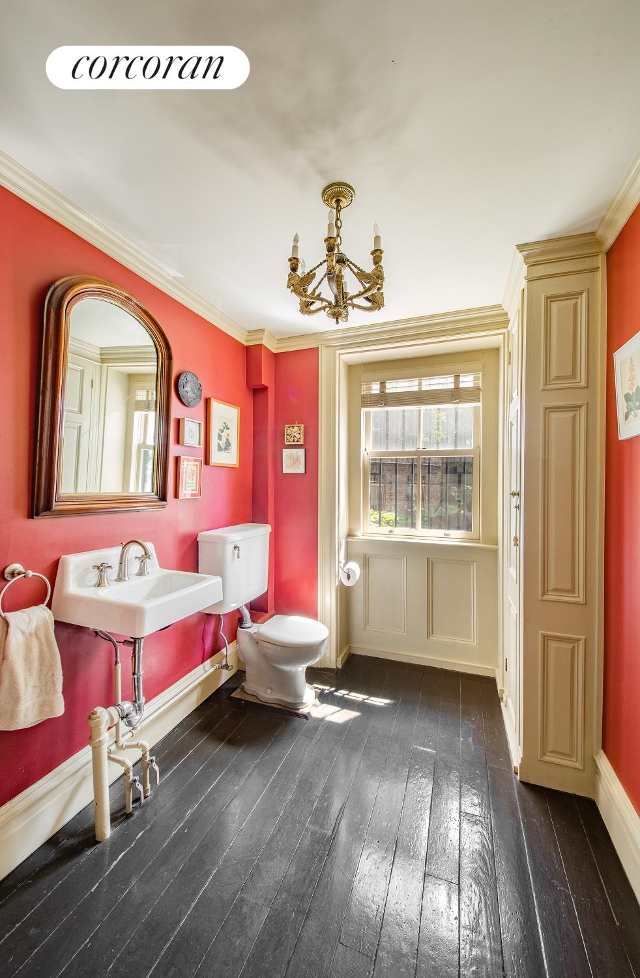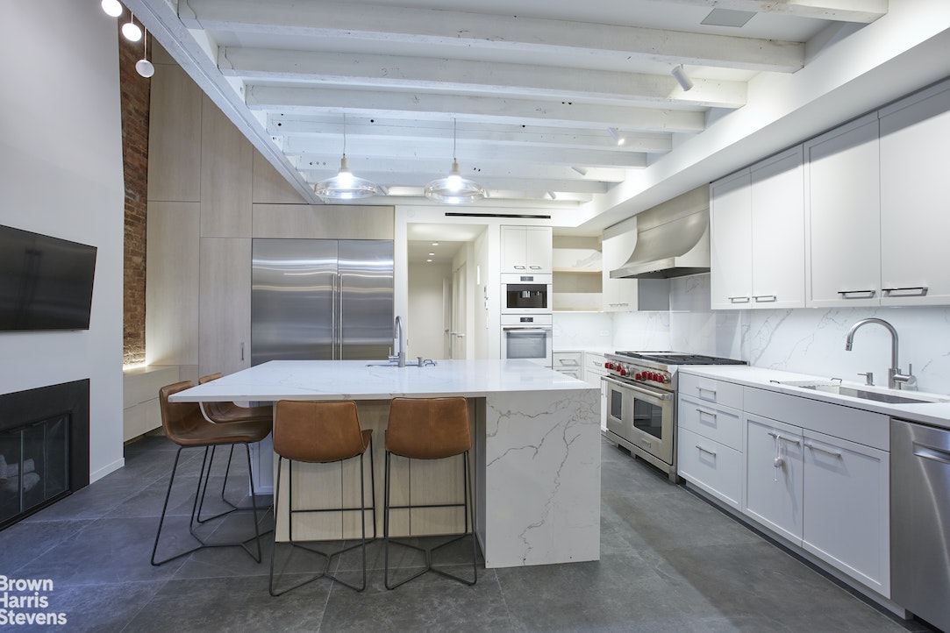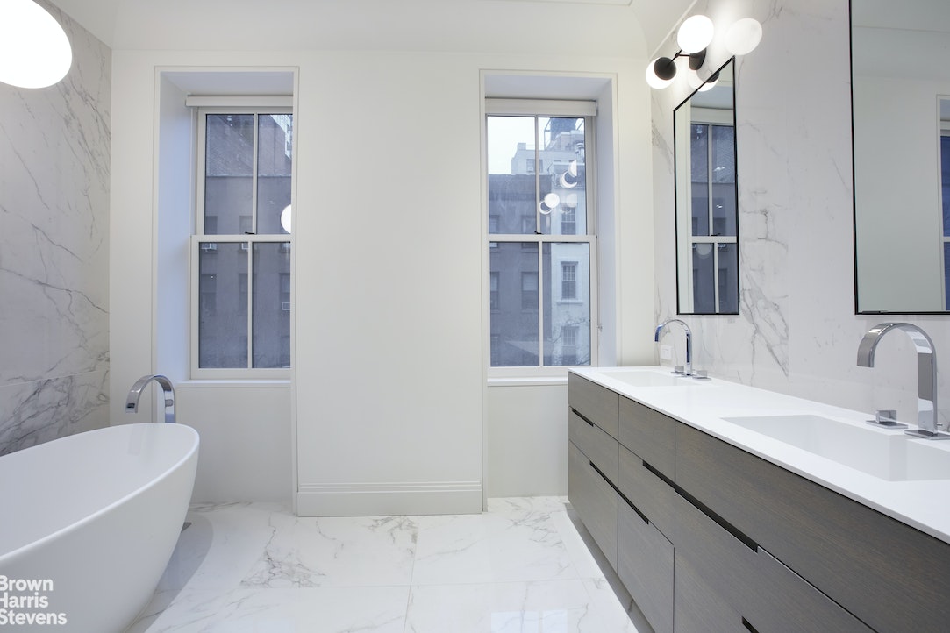|
Townhouse Report Created: Sunday, May 28, 2023 - Listings Shown: 4
|
Page Still Loading... Please Wait


|
1.
|
|
246 West 12th Street (Click address for more details)
|
Listing #: 680151
|
Price: $21,950,000
Floors: 5
Approx Sq Ft: 5,100
|
Nghbd: West Village
|
|
|
|
|
|
|
|
|
2.
|
|
251 West 76th Street (Click address for more details)
|
Listing #: 21858597
|
Price: $7,750,000
Floors: 5
Approx Sq Ft: 5,353
|
Sect: Upper West Side
|
|
|
|
|
|
|
|
|
3.
|
|
44 Stuyvesant Street (Click address for more details)
|
Listing #: 21172058
|
Price: $6,750,000
Floors: 5
Approx Sq Ft: 5,500
|
Nghbd: East Village
Condition: Excellent
|
|
|
|
|
|
|
|
|
4.
|
|
312 East 52nd Street (Click address for more details)
|
Listing #: 532435
|
Price: $5,995,000
Floors: 4
Approx Sq Ft: 4,000
|
Sect: Middle East Side
Condition: Excellent
|
|
|
|
|
|
|
|
All information regarding a property for sale, rental or financing is from sources deemed reliable but is subject to errors, omissions, changes in price, prior sale or withdrawal without notice. No representation is made as to the accuracy of any description. All measurements and square footages are approximate and all information should be confirmed by customer.
Powered by 







