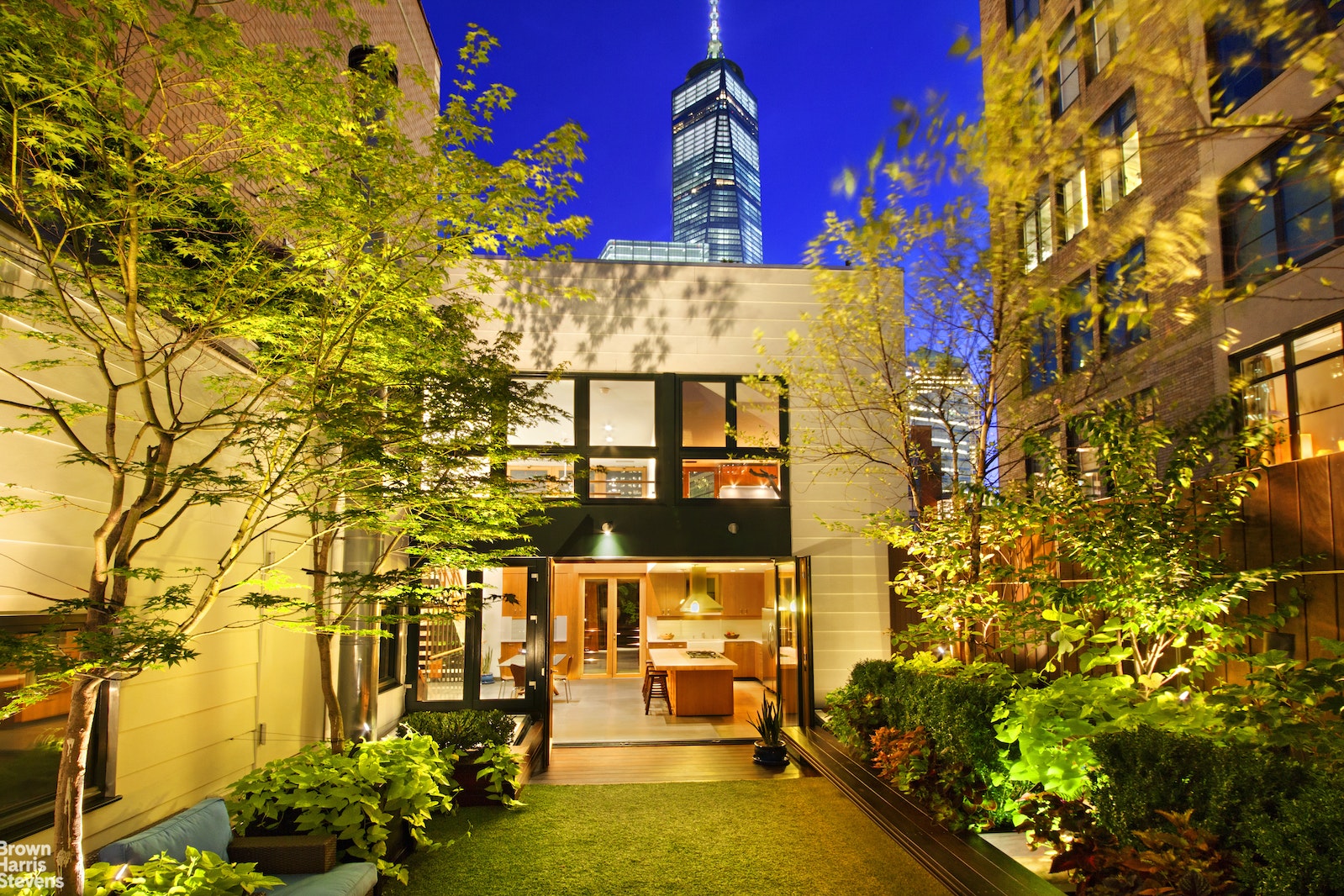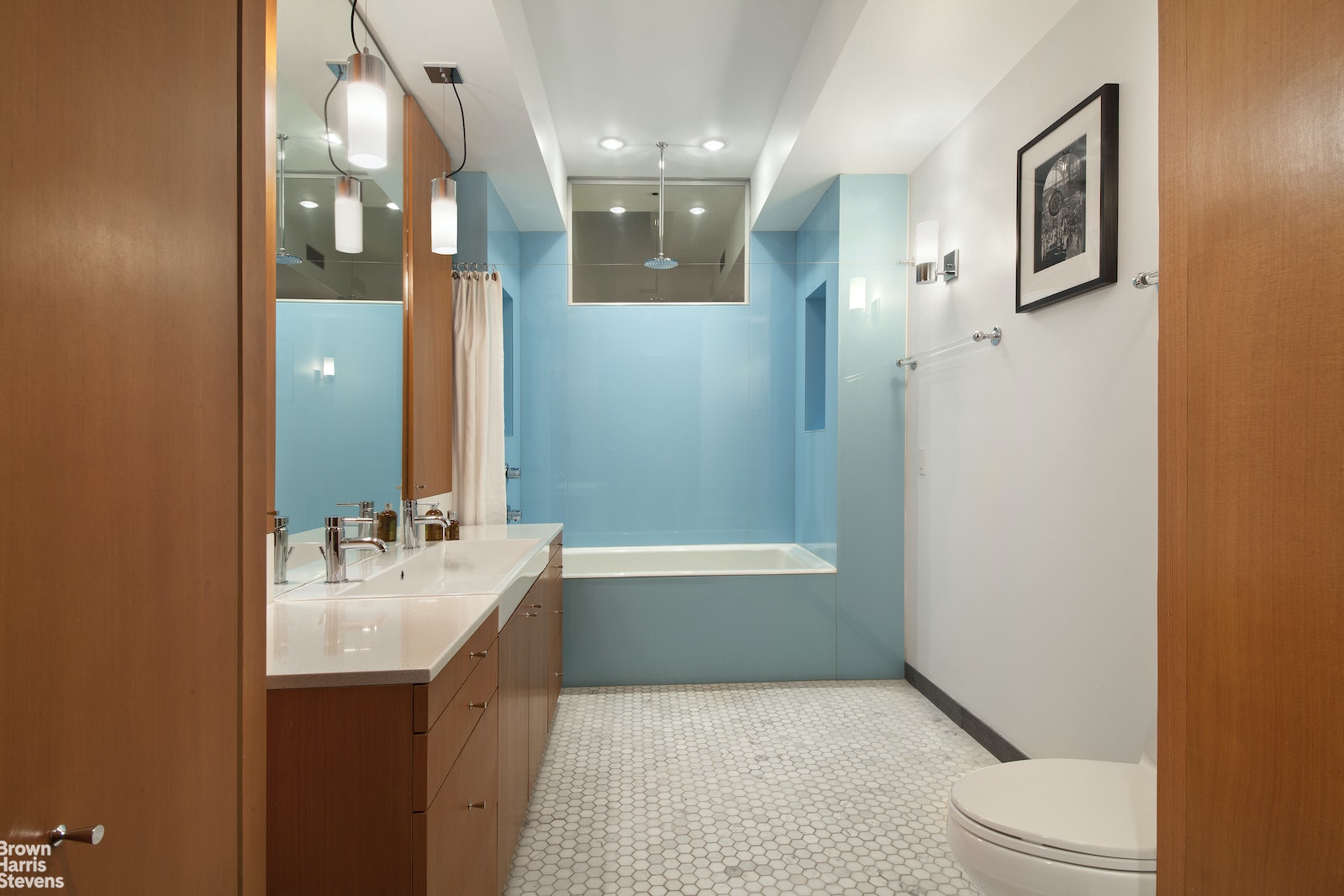|
Sales Report Created: Saturday, June 3, 2023 - Listings Shown: 25
|
Page Still Loading... Please Wait


|
1.
|
|
500 West 18th Street - WEST_PH35A (Click address for more details)
|
Listing #: 22030229
|
Type: CONDO
Rooms: 8
Beds: 5
Baths: 5.5
Approx Sq Ft: 5,783
|
Price: $30,000,000
Retax: $11,971
Maint/CC: $10,313
Tax Deduct: 0%
Finance Allowed: 90%
|
Attended Lobby: Yes
Outdoor: Terrace
Garage: Yes
Health Club: Yes
|
Nghbd: Chelsea
Views: S,C,R,
Condition: New
|
|
|
|
|
|
|
2.
|
|
740 Park Avenue - 10/11C (Click address for more details)
|
Listing #: 66748
|
Type: COOP
Rooms: 14
Beds: 4
Baths: 5.5
Approx Sq Ft: 5,500
|
Price: $23,750,000
Retax: $0
Maint/CC: $21,772
Tax Deduct: 42%
Finance Allowed: 0%
|
Attended Lobby: Yes
Outdoor: Terrace
Flip Tax: 3.0
|
Sect: Upper East Side
Views: S,C,
Condition: New
|
|
|
|
|
|
|
3.
|
|
80 Wooster Street - PH (Click address for more details)
|
Listing #: 328646
|
Type: COOP
Rooms: 9
Beds: 5
Baths: 4.5
Approx Sq Ft: 4,800
|
Price: $18,500,000
Retax: $0
Maint/CC: $4,896
Tax Deduct: 0%
Finance Allowed: 80%
|
Attended Lobby: No
Outdoor: Roof Garden
Fire Place: 1
|
Nghbd: Soho
Views: River:No
Condition: Excellent
|
|
|
|
|
|
|
4.
|
|
515 Park Avenue - 18 (Click address for more details)
|
Listing #: 22315212
|
Type: CONDO
Rooms: 7
Beds: 3
Baths: 4
Approx Sq Ft: 3,257
|
Price: $13,995,000
Retax: $3,900
Maint/CC: $7,475
Tax Deduct: 0%
Finance Allowed: 90%
|
Attended Lobby: Yes
Health Club: Fitness Room
Flip Tax: 2% paid by the purchaser
|
Sect: Middle East Side
Condition: Mint
|
|
|
|
|
|
|
5.
|
|
920 Fifth Avenue - 2A (Click address for more details)
|
Listing #: 64876
|
Type: COOP
Rooms: 9
Beds: 3
Baths: 5
|
Price: $11,500,000
Retax: $0
Maint/CC: $12,578
Tax Deduct: 32%
Finance Allowed: 0%
|
Attended Lobby: Yes
Health Club: Fitness Room
Flip Tax: BUYER PAYS BUYER PAYS BUYER PAYS 2%
|
Sect: Upper East Side
Views: C,P,
|
|
|
|
|
|
|
6.
|
|
1 Sutton Place South - 6A (Click address for more details)
|
Listing #: 22056553
|
Type: COOP
Rooms: 11
Beds: 5
Baths: 7
|
Price: $11,500,000
Retax: $0
Maint/CC: $19,713
Tax Deduct: 33%
Finance Allowed: 0%
|
Attended Lobby: Yes
Outdoor: Garden
Fire Place: 1
Health Club: Fitness Room
Flip Tax: 3%: Payable By Buyer.
|
Sect: Middle East Side
Views: River:Yes
Condition: Excellent
|
|
|
|
|
|
|
7.
|
|
200 Amsterdam Avenue - 34B (Click address for more details)
|
Listing #: 21172912
|
Type: CONDO
Rooms: 6
Beds: 3
Baths: 3
Approx Sq Ft: 2,692
|
Price: $9,950,000
Retax: $6,193
Maint/CC: $3,555
Tax Deduct: 0%
Finance Allowed: 90%
|
Attended Lobby: Yes
Health Club: Yes
|
Sect: Upper West Side
Views: C,R,P,
Condition: New
|
|
Open House: 06/06/23 04:00-06:00
|
|
|
|
|
8.
|
|
432 Park Avenue - 50B (Click address for more details)
|
Listing #: 20752635
|
Type: CONDO
Rooms: 5
Beds: 3
Baths: 3
Approx Sq Ft: 2,224
|
Price: $9,750,000
Retax: $4,247
Maint/CC: $8,010
Tax Deduct: 0%
Finance Allowed: 90%
|
Attended Lobby: Yes
Garage: Yes
Health Club: Fitness Room
|
Sect: Middle East Side
Views: River:No
Condition: New
|
|
|
|
|
|
|
9.
|
|
217 West 57th Street - 32A (Click address for more details)
|
Listing #: 21294961
|
Type: CONDO
Rooms: 5
Beds: 3
Baths: 3.5
Approx Sq Ft: 2,439
|
Price: $9,500,000
Retax: $5,405
Maint/CC: $3,259
Tax Deduct: 0%
Finance Allowed: 90%
|
Attended Lobby: Yes
Health Club: Fitness Room
|
Sect: Middle West Side
Views: River:Yes
Condition: New
|
|
|
|
|
|
|
10.
|
|
49 Chambers Street - PHB (Click address for more details)
|
Listing #: 662543
|
Type: CONDO
Rooms: 6
Beds: 3
Baths: 4
Approx Sq Ft: 3,924
|
Price: $8,995,000
Retax: $8,045
Maint/CC: $3,456
Tax Deduct: 0%
Finance Allowed: 90%
|
Attended Lobby: Yes
Outdoor: Terrace
Health Club: Fitness Room
Flip Tax: ASK EXCL BROKER
|
Nghbd: Tribeca
Views: River:No
Condition: Excellent
|
|
|
|
|
|
|
11.
|
|
53 East 66th Street - 5AB (Click address for more details)
|
Listing #: 357836
|
Type: COOP
Rooms: 8
Beds: 4
Baths: 4
|
Price: $8,500,000
Retax: $0
Maint/CC: $8,421
Tax Deduct: 50%
Finance Allowed: 33%
|
Attended Lobby: Yes
Fire Place: 2
|
Sect: Upper East Side
Views: C,
Condition: Mint
|
|
|
|
|
|
|
12.
|
|
515 West 18th Street - 1604 (Click address for more details)
|
Listing #: 22508553
|
Type: CONDO
Rooms: 6
Beds: 3
Baths: 3
Approx Sq Ft: 2,167
|
Price: $7,300,000
Retax: $4,043
Maint/CC: $3,230
Tax Deduct: 0%
Finance Allowed: 90%
|
Attended Lobby: Yes
Health Club: Fitness Room
|
Nghbd: Chelsea
Views: city
Condition: New
|
|
|
|
|
|
|
13.
|
|
180 East 88th Street - 18B (Click address for more details)
|
Listing #: 622271
|
Type: CONDO
Rooms: 7
Beds: 4
Baths: 3.5
Approx Sq Ft: 2,366
|
Price: $6,575,000
Retax: $3,791
Maint/CC: $4,120
Tax Deduct: 0%
Finance Allowed: 90%
|
Attended Lobby: Yes
Fire Place: 1
Health Club: Fitness Room
|
Sect: Upper East Side
Views: S,C,PP,
Condition: Excellent
|
|
|
|
|
|
|
14.
|
|
300 West End Avenue - 3A (Click address for more details)
|
Listing #: 94323
|
Type: COOP
Rooms: 10
Beds: 4
Baths: 4
Approx Sq Ft: 3,550
|
Price: $6,495,000
Retax: $0
Maint/CC: $7,859
Tax Deduct: 39%
Finance Allowed: 50%
|
Attended Lobby: Yes
Garage: Yes
Fire Place: 1
|
Sect: Upper West Side
Views: River:No
Condition: MINT
|
|
|
|
|
|
|
15.
|
|
911 Park Avenue - 8A (Click address for more details)
|
Listing #: 22023972
|
Type: COOP
Rooms: 10
Beds: 4
Baths: 4
Approx Sq Ft: 3,400
|
Price: $6,450,000
Retax: $0
Maint/CC: $8,786
Tax Deduct: 40%
Finance Allowed: 50%
|
Attended Lobby: Yes
Fire Place: 1
Health Club: Yes
Flip Tax: Yes, 2% BY BUYER.
|
Sect: Upper East Side
Views: C,
|
|
|
|
|
|
|
16.
|
|
111 Murray Street - 41A (Click address for more details)
|
Listing #: 610187
|
Type: CONDO
Rooms: 5
Beds: 3
Baths: 3.5
Approx Sq Ft: 1,926
|
Price: $6,350,000
Retax: $3,752
Maint/CC: $3,113
Tax Deduct: 0%
Finance Allowed: 90%
|
Attended Lobby: Yes
Health Club: Fitness Room
|
Nghbd: Tribeca
Views: S,C,R,
Condition: Mint
|
|
|
|
|
|
|
17.
|
|
50 West 66th Street - 7B (Click address for more details)
|
Listing #: 21877840
|
Type: CONDO
Rooms: 6
Beds: 3
Baths: 3.5
Approx Sq Ft: 2,427
|
Price: $6,225,000
Retax: $3,183
Maint/CC: $3,101
Tax Deduct: 0%
Finance Allowed: 90%
|
Attended Lobby: Yes
Health Club: Fitness Room
|
Sect: Upper West Side
Condition: New
|
|
|
|
|
|
|
18.
|
|
45 Warren Street - 4 (Click address for more details)
|
Listing #: 80514
|
Type: CONDO
Rooms: 7
Beds: 3
Baths: 3.5
Approx Sq Ft: 3,100
|
Price: $5,998,000
Retax: $1,806
Maint/CC: $3,275
Tax Deduct: 0%
Finance Allowed: 90%
|
Attended Lobby: No
|
Nghbd: Tribeca
Views: C,
Condition: Mint
|
|
|
|
|
|
|
19.
|
|
35 Hudson Yards - 5401 (Click address for more details)
|
Listing #: 22271573
|
Type: CONDO
Rooms: 5
Beds: 3
Baths: 3.5
Approx Sq Ft: 2,453
|
Price: $5,995,000
Retax: $517
Maint/CC: $7,446
Tax Deduct: 0%
Finance Allowed: 90%
|
Attended Lobby: Yes
Health Club: Yes
Flip Tax: None
|
Nghbd: Chelsea
Condition: New
|
|
|
|
|
|
|
20.
|
|
225 West 86th Street - 1117 (Click address for more details)
|
Listing #: 21565384
|
Type: CONDO
Rooms: 5.5
Beds: 3
Baths: 3.5
Approx Sq Ft: 2,226
|
Price: $5,995,000
Retax: $3,547
Maint/CC: $2,189
Tax Deduct: 0%
Finance Allowed: 90%
|
Attended Lobby: Yes
Health Club: Fitness Room
|
Sect: Upper West Side
|
|
|
|
|
|
|
21.
|
|
160 West 86th Street - PH3 (Click address for more details)
|
Listing #: 100261
|
Type: CONDO
Rooms: 9
Beds: 4
Baths: 4
Approx Sq Ft: 3,041
|
Price: $5,990,000
Retax: $3,570
Maint/CC: $4,146
Tax Deduct: 0%
Finance Allowed: 90%
|
Attended Lobby: Yes
Outdoor: Yes
Garage: Yes
Fire Place: 1
Health Club: Yes
Flip Tax: 2% of sales price by seller
|
Sect: Upper West Side
Views: CITY
|
|
|
|
|
|
|
22.
|
|
24 Fifth Avenue - 1801 (Click address for more details)
|
Listing #: 2203
|
Type: COOP
Rooms: 5
Beds: 2
Baths: 2.5
|
Price: $5,500,000
Retax: $0
Maint/CC: $8,490
Tax Deduct: 47%
Finance Allowed: 80%
|
Attended Lobby: Yes
Outdoor: Terrace
Fire Place: 1
Health Club: Yes
Flip Tax: None.
|
Nghbd: Central Village
Views: S,C,R,
Condition: Good
|
|
|
|
|
|
|
23.
|
|
75 Central Park West - 8B (Click address for more details)
|
Listing #: 20682148
|
Type: COOP
Rooms: 7
Beds: 3
Baths: 3.5
|
Price: $5,500,000
Retax: $0
Maint/CC: $6,000
Tax Deduct: 55%
Finance Allowed: 50%
|
Attended Lobby: Yes
Fire Place: 1
Flip Tax: 1.5
|
Sect: Upper West Side
Views: River:No
|
|
|
|
|
|
|
24.
|
|
115 Central Park West - 2G (Click address for more details)
|
Listing #: 271935
|
Type: COOP
Rooms: 7
Beds: 3
Baths: 4.5
|
Price: $5,495,000
Retax: $0
Maint/CC: $5,335
Tax Deduct: 45%
Finance Allowed: 50%
|
Attended Lobby: Yes
Health Club: Fitness Room
Flip Tax: 2%: Payable By Buyer.
|
Sect: Upper West Side
Views: River:No
Condition: Excellent
|
|
|
|
|
|
|
25.
|
|
153 Chambers Street - PH (Click address for more details)
|
Listing #: 22482443
|
Type: COOP
Rooms: 6
Beds: 3
Baths: 2.5
Approx Sq Ft: 2,500
|
Price: $5,250,000
Retax: $2,596
Maint/CC: $1,487
Tax Deduct: 0%
Finance Allowed: 0%
|
Attended Lobby: No
Outdoor: Terrace
Fire Place: 1
|
Nghbd: Tribeca
Views: C,
Condition: Excellent
|
|
|
|
|
|
All information regarding a property for sale, rental or financing is from sources deemed reliable but is subject to errors, omissions, changes in price, prior sale or withdrawal without notice. No representation is made as to the accuracy of any description. All measurements and square footages are approximate and all information should be confirmed by customer.
Powered by 





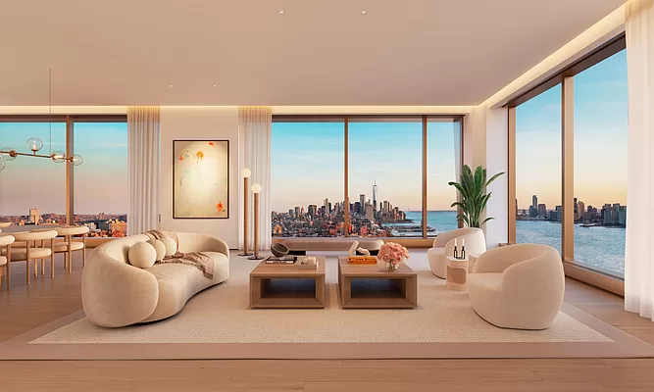
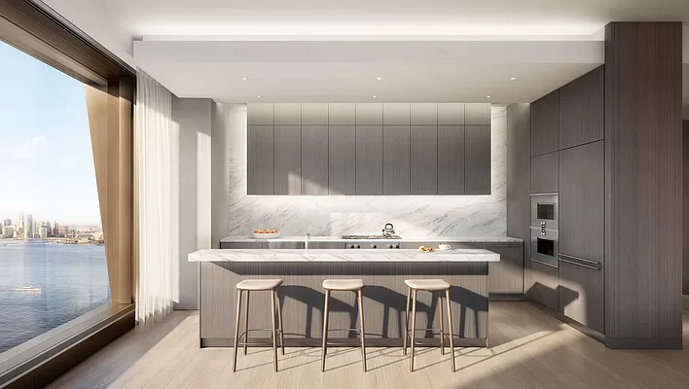
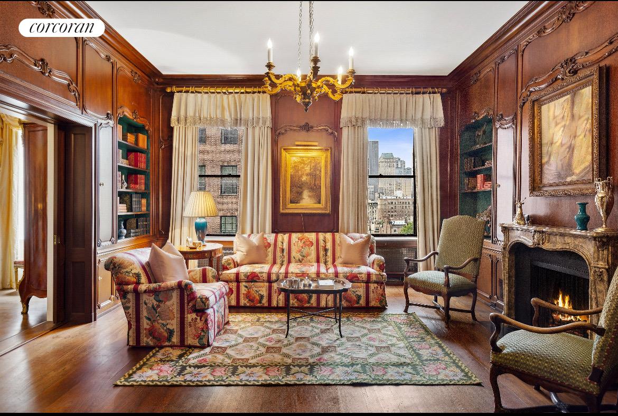
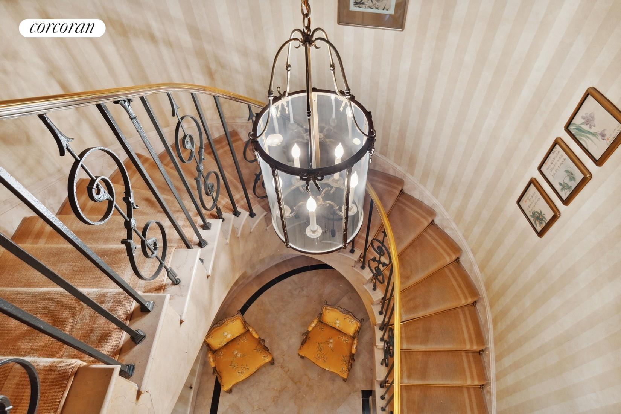
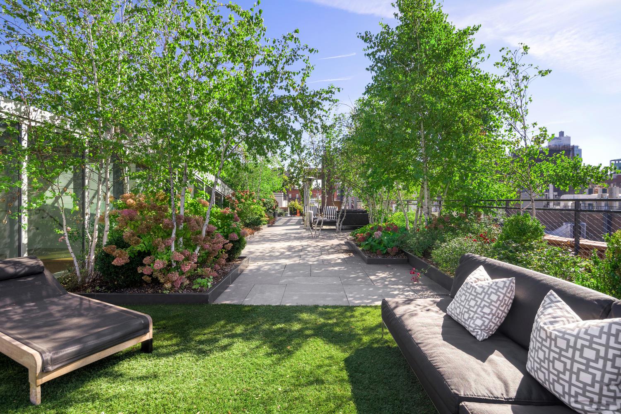
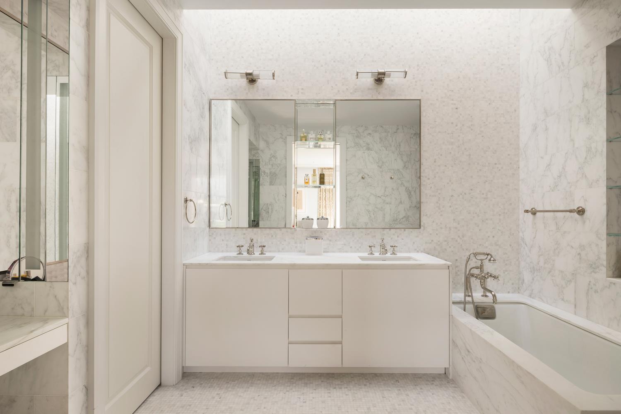


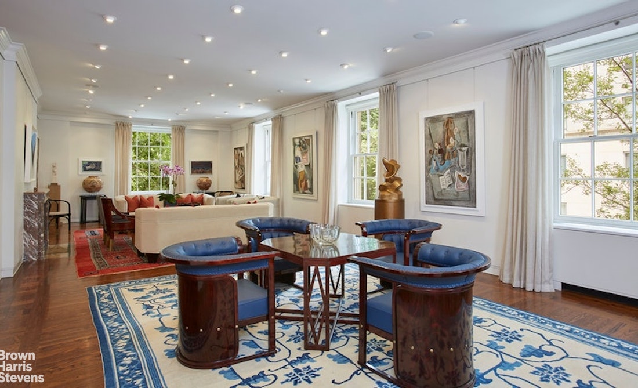
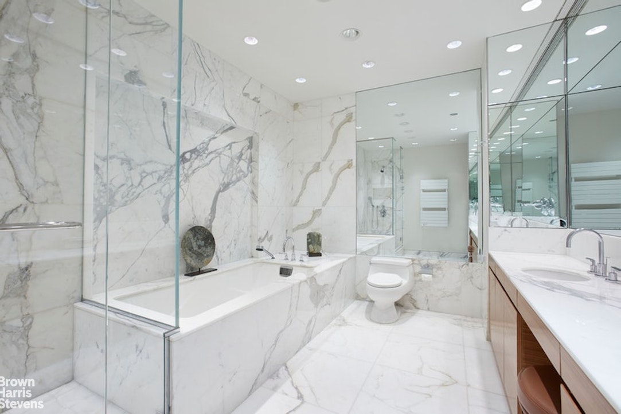

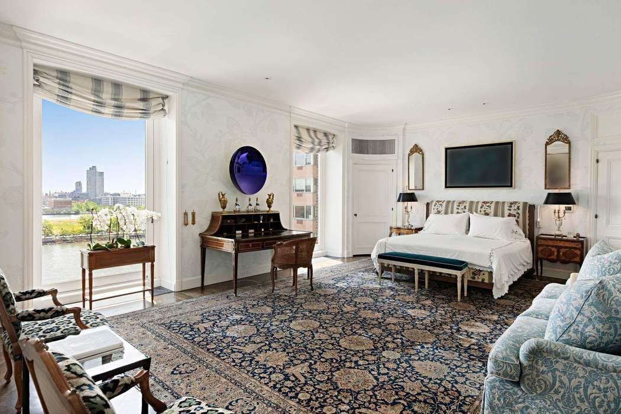
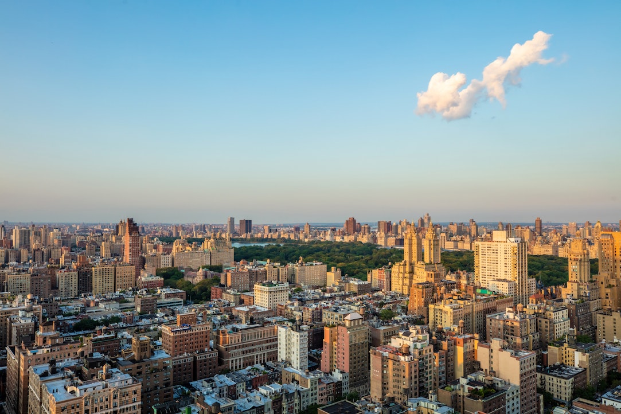
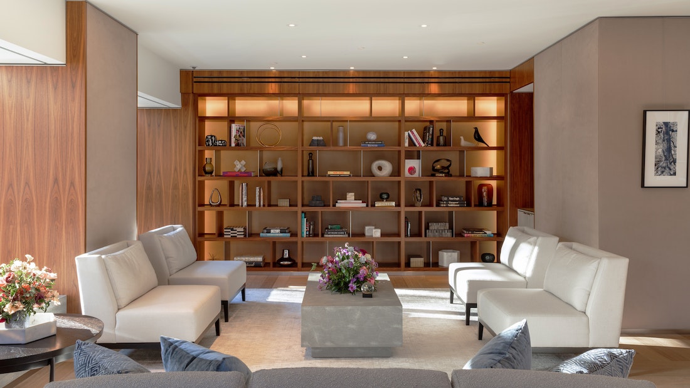
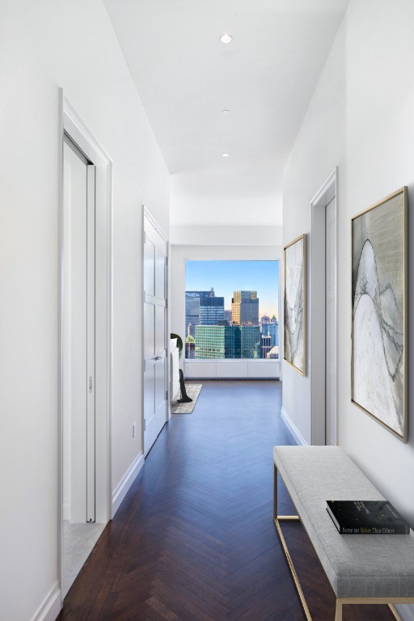









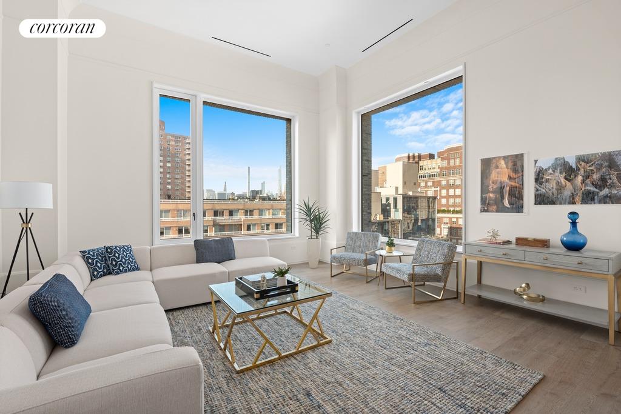
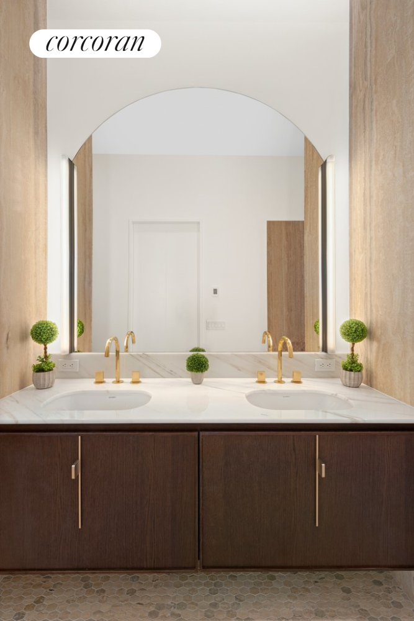


_911_Park_Ave_8A___Living_Room___Angled_View___STAGED___LowRes___ATM.jpg)
_911_Park_Ave_8A___Dining_Room___Version_2___LowRes___ATM.jpg)


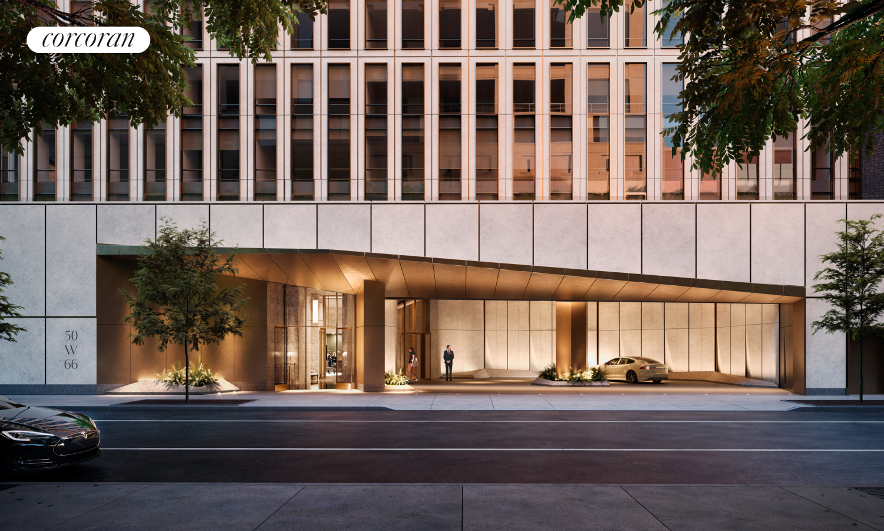
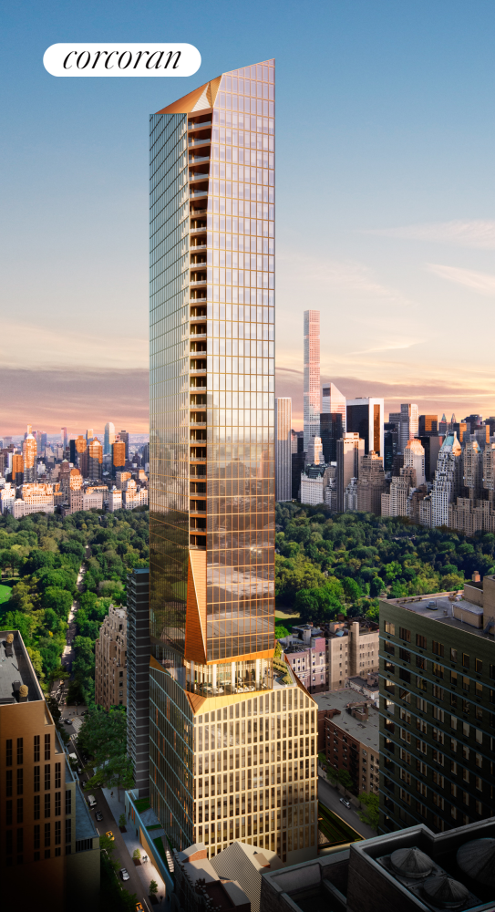
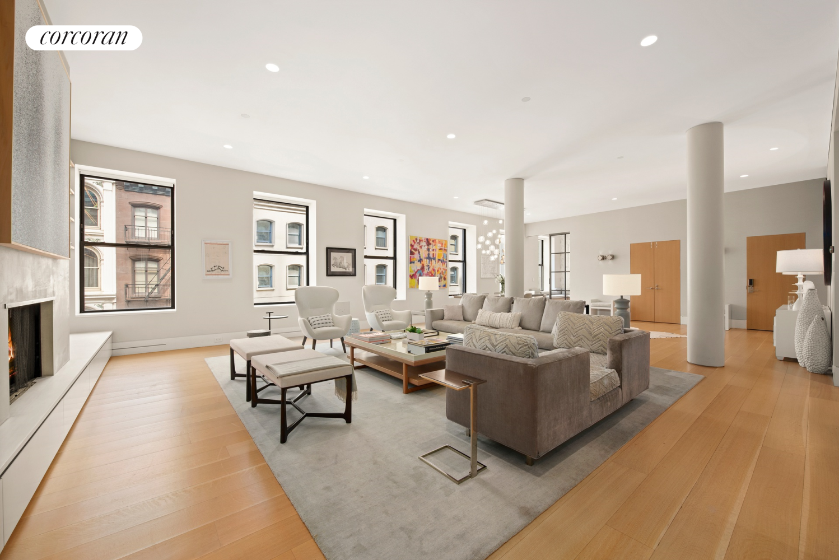
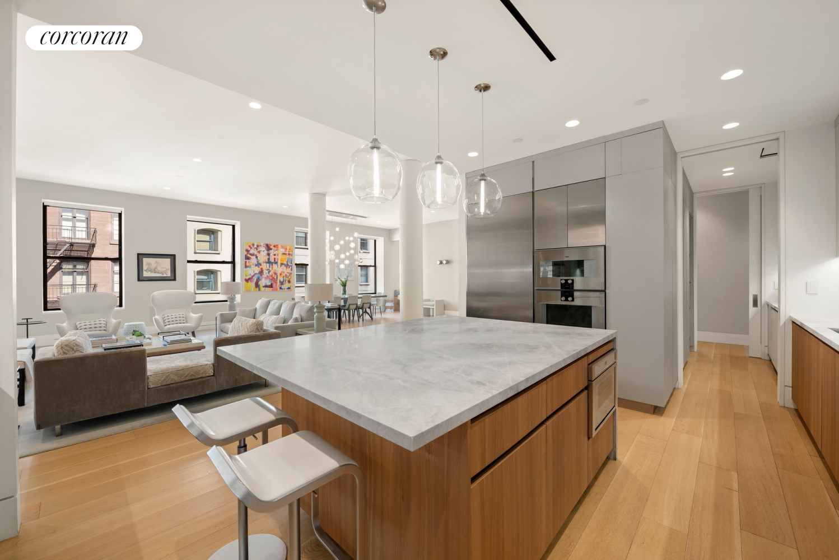
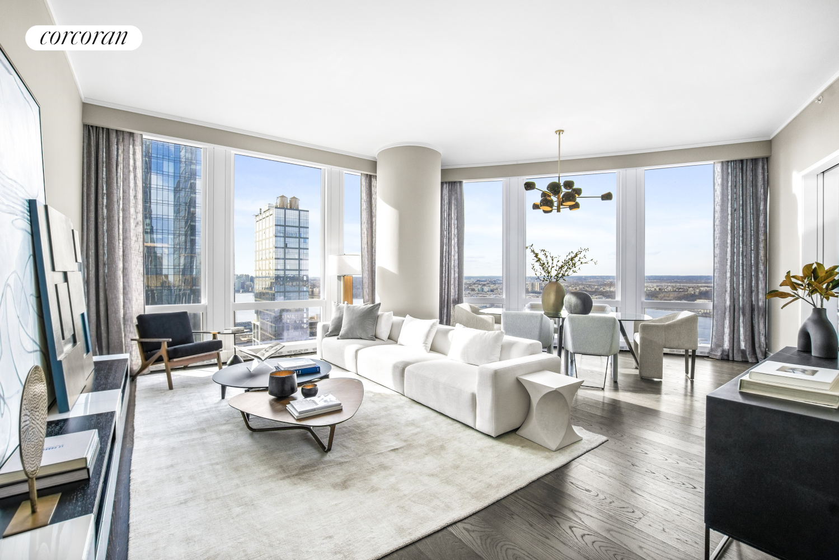
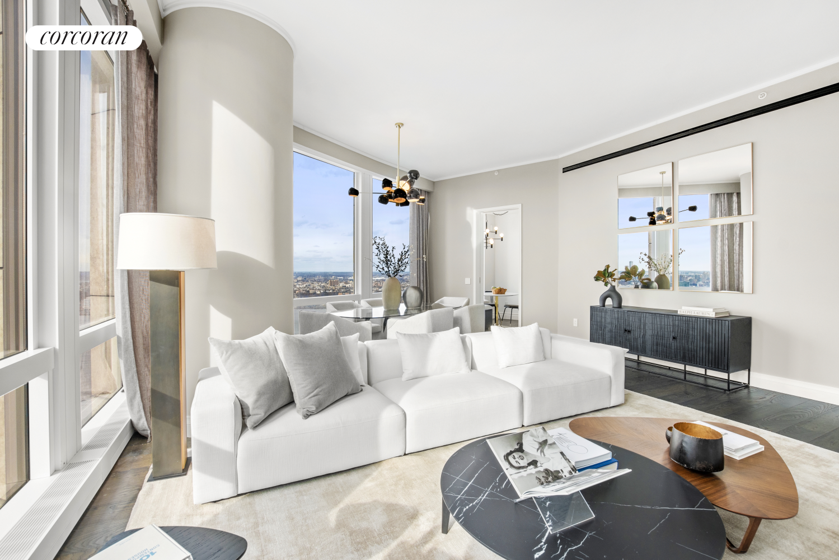


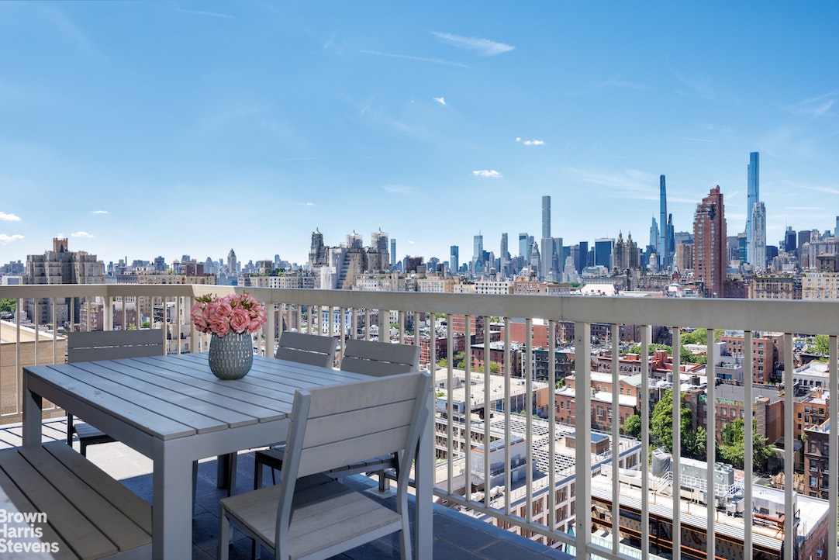
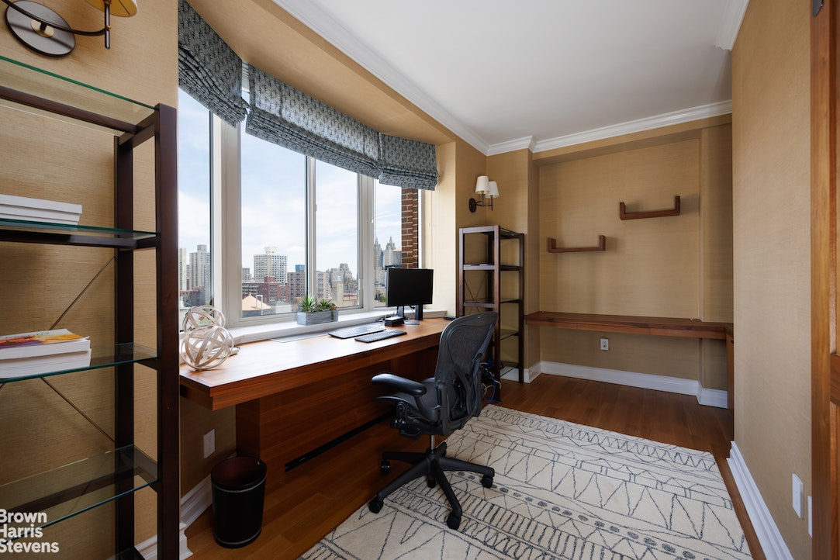
/fit-in/1224x1224/PropertyAPI/NewTaxi/7546/mediarouting.vestahub.com/Media/58444627?w=1920&q=75)
/fit-in/1224x1224/PropertyAPI/NewTaxi/7546/mediarouting.vestahub.com/Media/116997318?w=1920&q=75)




