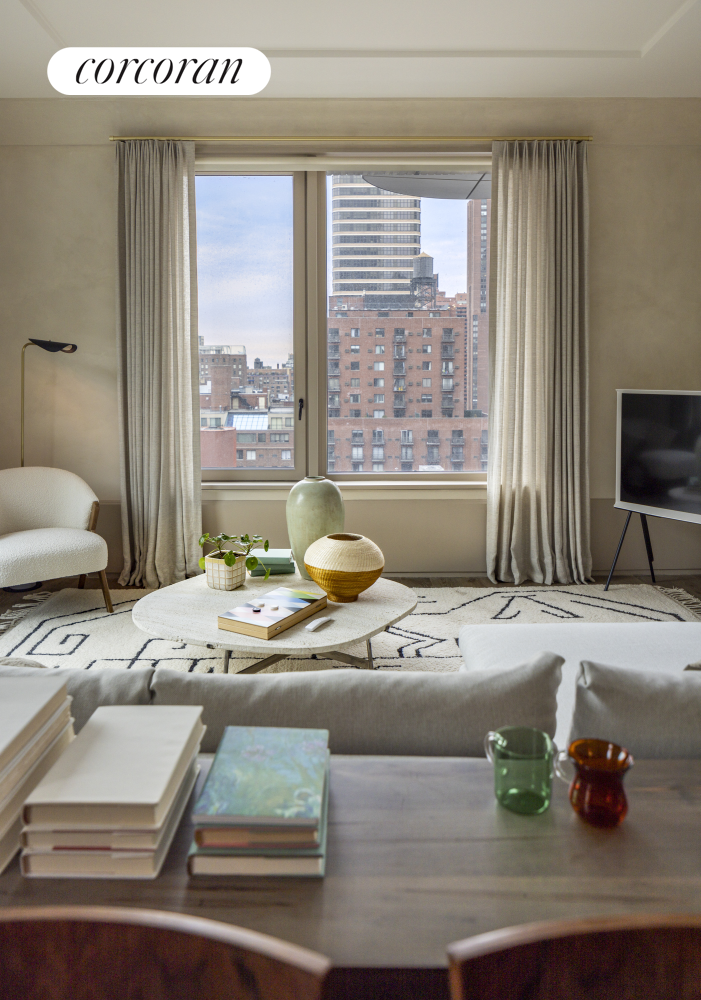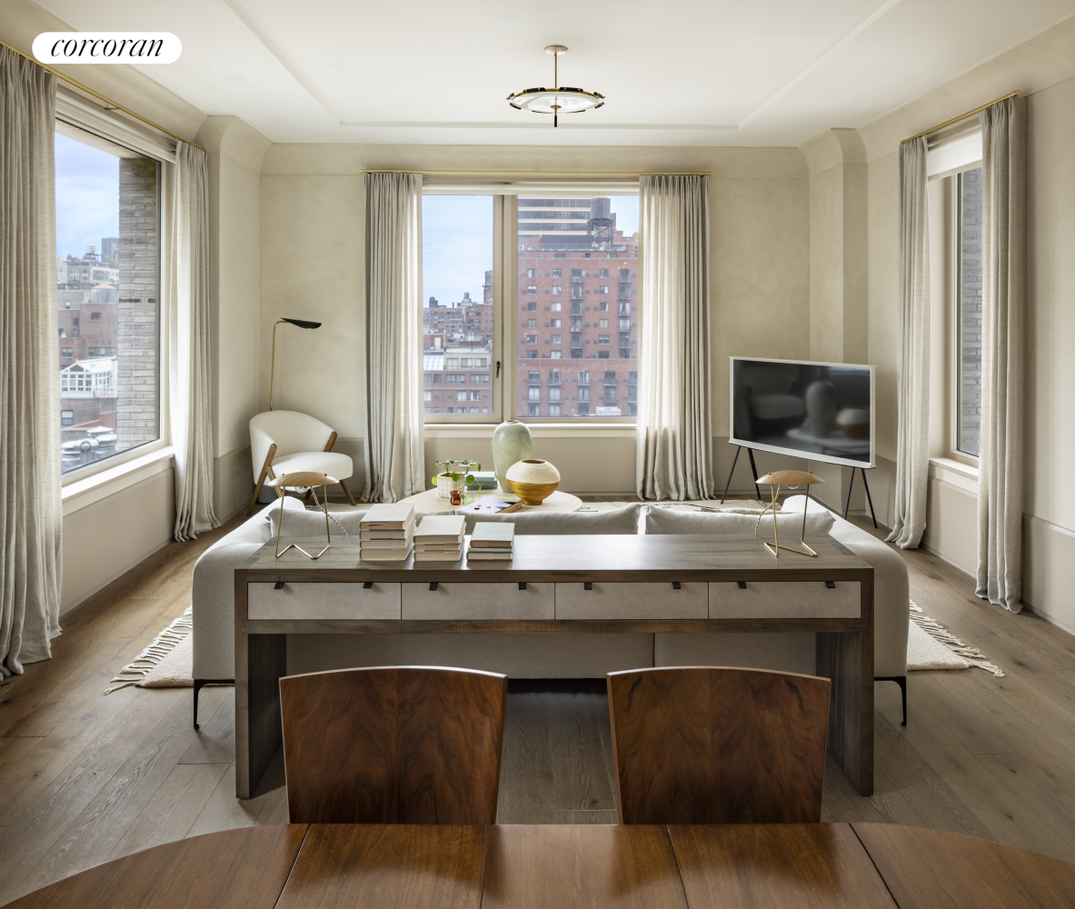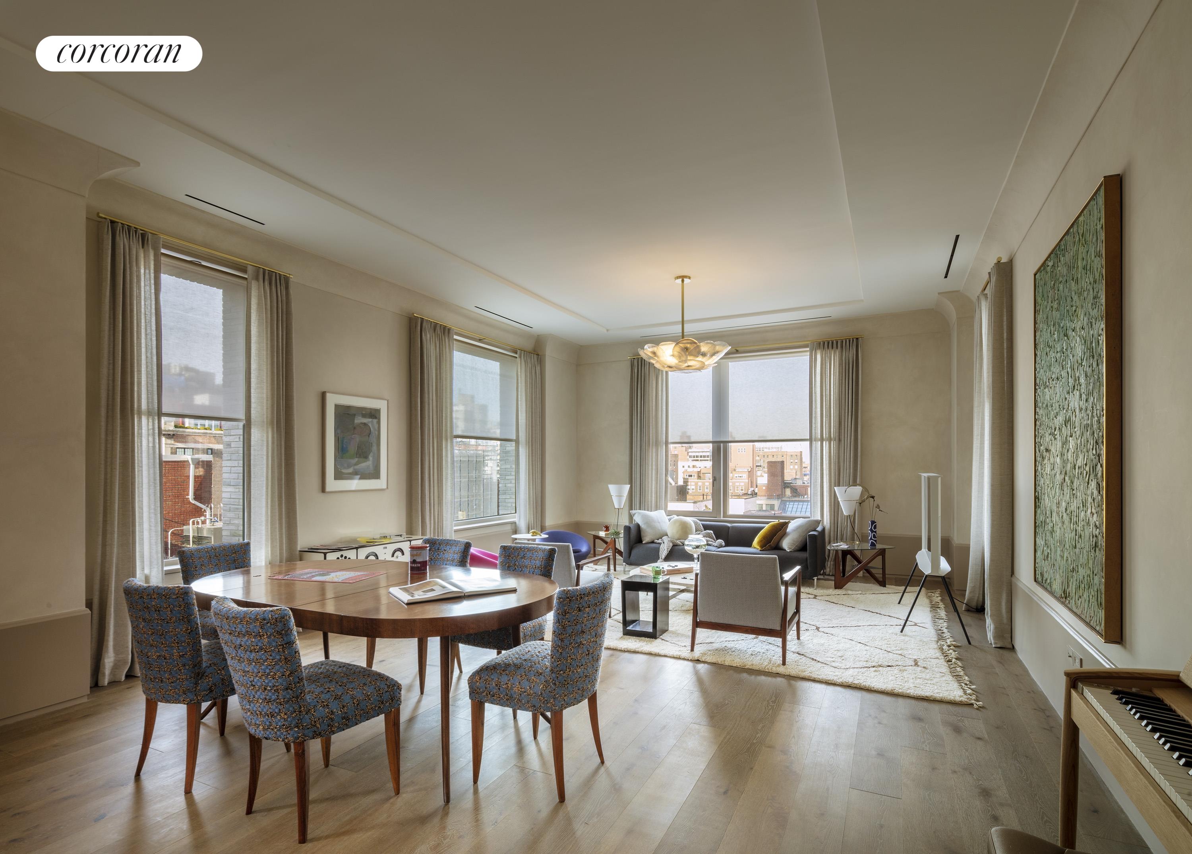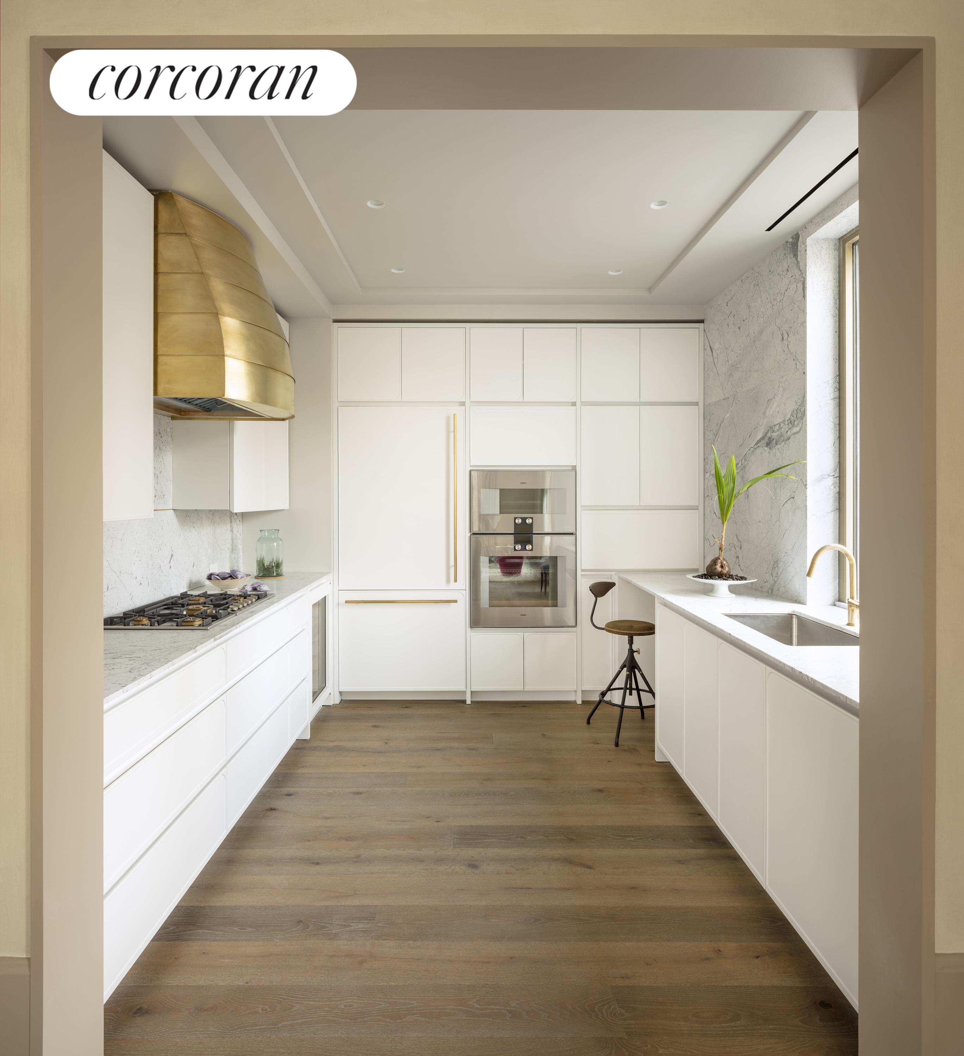|
Sales Report Created: Saturday, June 3, 2023 - Listings Shown: 7
|
Page Still Loading... Please Wait


|
1.
|
|
400 East 67th Street - 27C (Click address for more details)
|
Listing #: 20751458
|
Type: CONDO
Rooms: 8
Beds: 4
Baths: 3.5
Approx Sq Ft: 2,800
|
Price: $4,999,000
Retax: $3,490
Maint/CC: $3,574
Tax Deduct: 0%
Finance Allowed: 90%
|
Attended Lobby: Yes
Garage: Yes
Health Club: Yes
|
Sect: Upper East Side
Views: River:Yes
Condition: Good
|
|
|
|
|
|
|
2.
|
|
180 East 88th Street - 11B (Click address for more details)
|
Listing #: 572046
|
Type: CONDO
Rooms: 5
Beds: 3
Baths: 3.5
Approx Sq Ft: 2,082
|
Price: $4,675,000
Retax: $3,251
Maint/CC: $3,552
Tax Deduct: 0%
Finance Allowed: 90%
|
Attended Lobby: Yes
Health Club: Fitness Room
|
Sect: Upper East Side
Views: CP,T,
Condition: New
|
|
|
|
|
|
|
3.
|
|
188 East 78th Street - 22A (Click address for more details)
|
Listing #: 115702
|
Type: CONDO
Rooms: 8
Beds: 4
Baths: 4.5
Approx Sq Ft: 2,500
|
Price: $4,600,000
Retax: $4,583
Maint/CC: $4,687
Tax Deduct: 0%
Finance Allowed: 90%
|
Attended Lobby: Yes
Outdoor: Terrace
Garage: Yes
Health Club: Yes
Flip Tax: None.
|
Sect: Upper East Side
Views: River:No
Condition: Excellent
|
|
|
|
|
|
|
4.
|
|
620 BROADWAY - PHF (Click address for more details)
|
Listing #: 22371232
|
Type: COOP
Rooms: 6
Beds: 3
Baths: 4
Approx Sq Ft: 3,300
|
Price: $4,595,000
Retax: $0
Maint/CC: $6,832
Tax Deduct: 72%
Finance Allowed: 80%
|
Attended Lobby: No
Outdoor: Terrace
Flip Tax: .
|
Nghbd: Noho
Views: River:No
|
|
|
|
|
|
|
5.
|
|
180 East 88th Street - 8B (Click address for more details)
|
Listing #: 661191
|
Type: CONDO
Rooms: 5
Beds: 3
Baths: 3.5
Approx Sq Ft: 2,082
|
Price: $4,500,000
Retax: $3,217
Maint/CC: $3,515
Tax Deduct: 0%
Finance Allowed: 90%
|
Attended Lobby: Yes
Outdoor: Balcony
Health Club: Fitness Room
|
Sect: Upper East Side
Views: C,T,
Condition: New
|
|
|
|
|
|
|
6.
|
|
188 East 64th Street - 3502 (Click address for more details)
|
Listing #: 22371925
|
Type: CONDO
Rooms: 5
Beds: 3
Baths: 3.5
Approx Sq Ft: 2,510
|
Price: $4,395,000
Retax: $3,879
Maint/CC: $3,528
Tax Deduct: 0%
Finance Allowed: 90%
|
Attended Lobby: Yes
Garage: Yes
Health Club: Fitness Room
Flip Tax: None.
|
Sect: Upper East Side
Views: River:Yes
Condition: Good
|
|
|
|
|
|
|
7.
|
|
250 West Street - 10E (Click address for more details)
|
Listing #: 396357
|
Type: CONDO
Rooms: 6
Beds: 2
Baths: 2.5
Approx Sq Ft: 1,888
|
Price: $4,250,000
Retax: $1,952
Maint/CC: $2,280
Tax Deduct: 0%
Finance Allowed: 90%
|
Attended Lobby: Yes
Health Club: Yes
|
Nghbd: Tribeca
Views: R,
Condition: Mint
|
|
|
|
|
|
All information regarding a property for sale, rental or financing is from sources deemed reliable but is subject to errors, omissions, changes in price, prior sale or withdrawal without notice. No representation is made as to the accuracy of any description. All measurements and square footages are approximate and all information should be confirmed by customer.
Powered by 





















