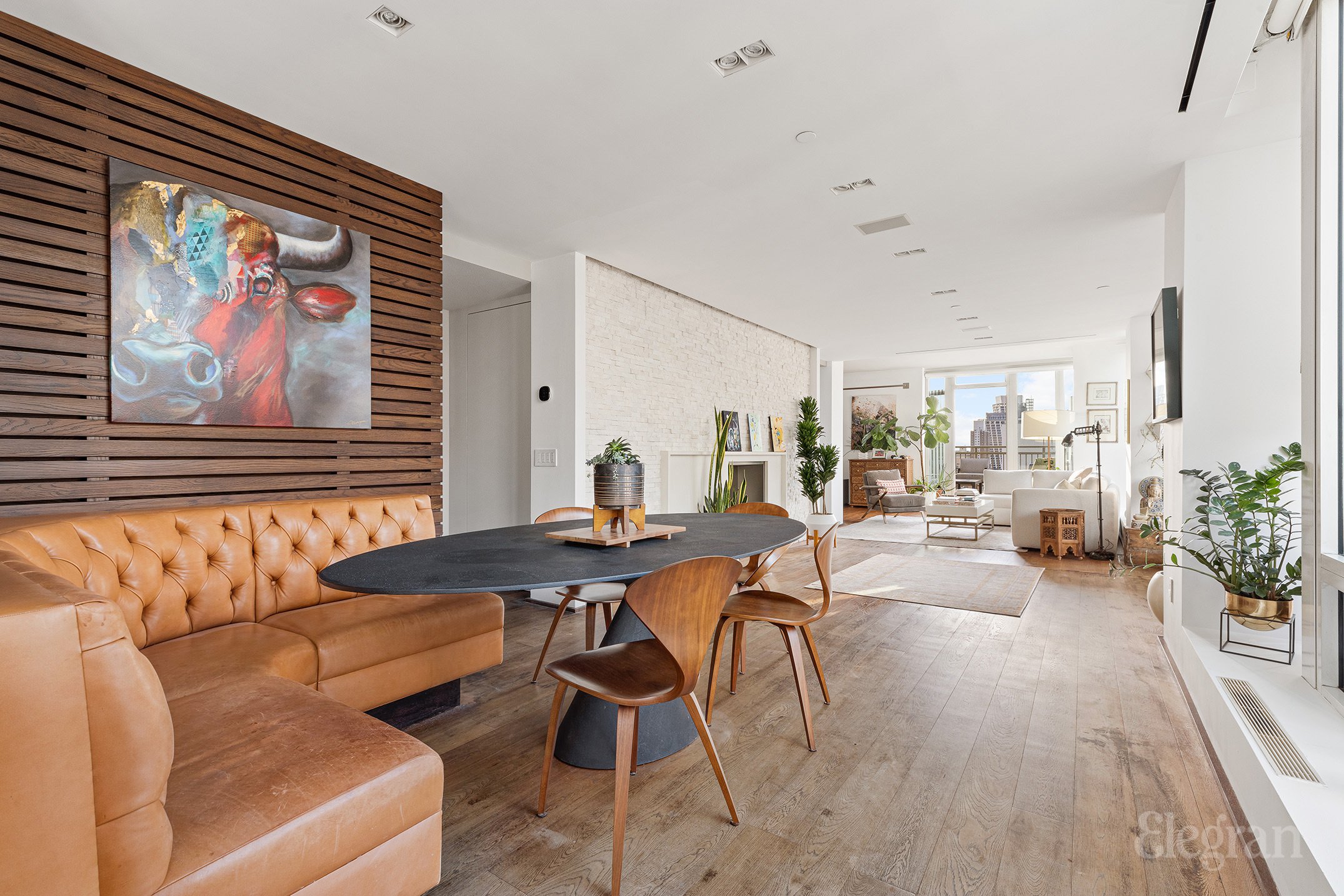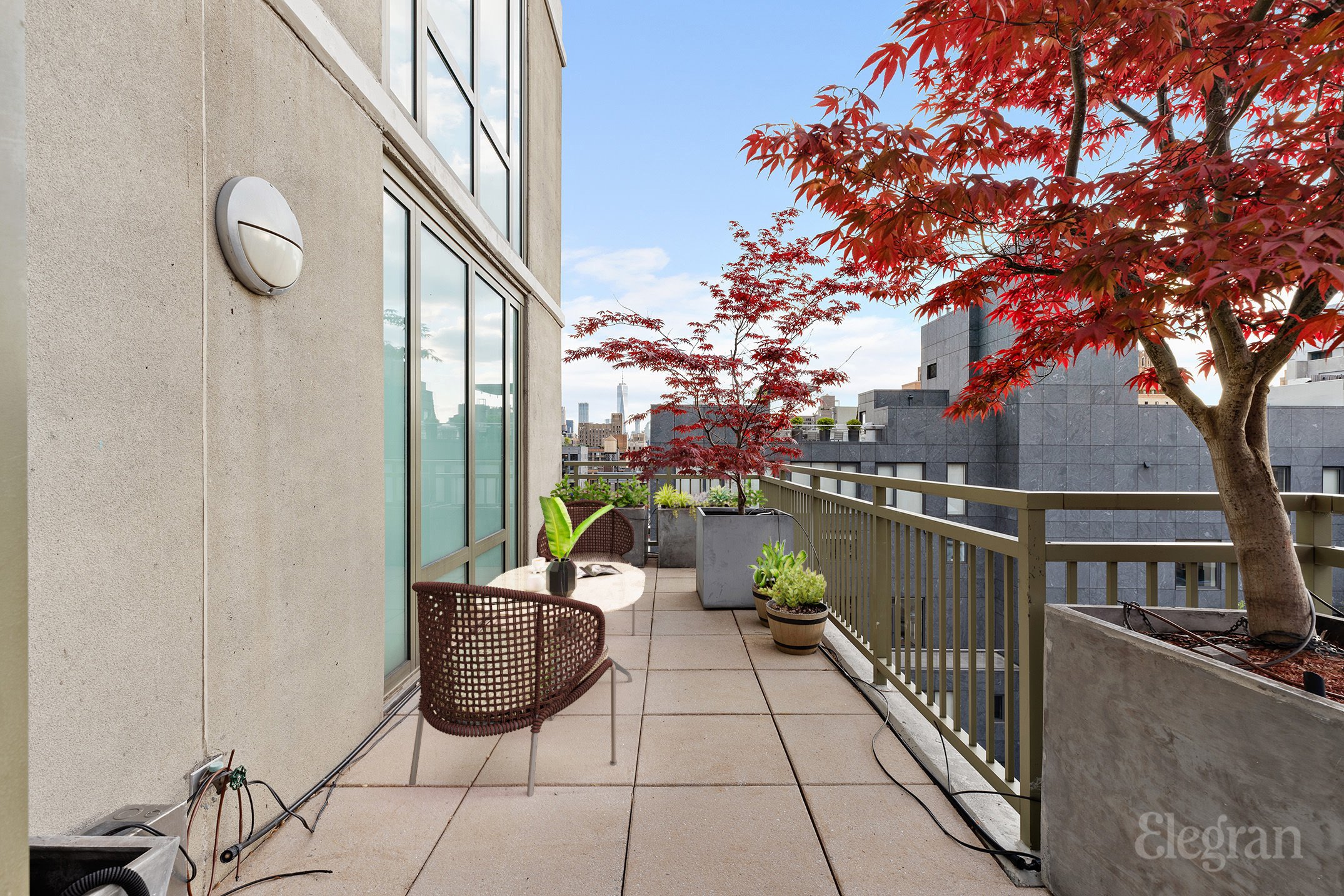|
Sales Report Created: Saturday, June 10, 2023 - Listings Shown: 5
|
Page Still Loading... Please Wait


|
1.
|
|
11 EAST 73rd Street - 1E (Click address for more details)
|
Listing #: 22370067
|
Type: COOP
Rooms: 5
Beds: 2
Baths: 2
|
Price: $4,495,000
Retax: $0
Maint/CC: $7,762
Tax Deduct: 50%
Finance Allowed: 0%
|
Attended Lobby: Yes
Outdoor: Garden
Flip Tax: 0
|
Sect: Upper East Side
Views: River:No
Condition: Excellent
|
|
|
|
|
|
|
2.
|
|
255 East 74th Street - 21C (Click address for more details)
|
Listing #: 301106
|
Type: CONDO
Rooms: 5
Beds: 3
Baths: 3.5
Approx Sq Ft: 2,054
|
Price: $4,395,000
Retax: $3,700
Maint/CC: $2,922
Tax Deduct: 0%
Finance Allowed: 90%
|
Attended Lobby: Yes
Outdoor: Balcony
Health Club: Yes
|
Sect: Upper East Side
Views: River:No
|
|
|
|
|
|
|
3.
|
|
130 West 19th Street - PH1A (Click address for more details)
|
Listing #: 22420932
|
Type: CONDO
Rooms: 6
Beds: 3
Baths: 2.5
Approx Sq Ft: 2,237
|
Price: $4,300,000
Retax: $5,972
Maint/CC: $5,499
Tax Deduct: 0%
Finance Allowed: 90%
|
Attended Lobby: Yes
Outdoor: Terrace
Health Club: Fitness Room
Flip Tax: 1%: Payable By Both.
|
Nghbd: Chelsea
Views: River:No
Condition: Excellent
|
|
|
|
|
|
|
4.
|
|
17 East 63rd Street - 2 (Click address for more details)
|
Listing #: 116991
|
Type: COOP
Rooms: 5
Beds: 2
Baths: 2.5
Approx Sq Ft: 2,126
|
Price: $4,250,000
Retax: $0
Maint/CC: $5,553
Tax Deduct: 60%
Finance Allowed: 50%
|
Attended Lobby: Yes
Outdoor: Balcony
Fire Place: 2
|
Sect: Upper East Side
Views: T,
|
|
|
|
|
|
|
5.
|
|
310 East 86th Street - 10B (Click address for more details)
|
Listing #: 22509563
|
Type: CONDO
Rooms: 5
Beds: 3
Baths: 2.5
Approx Sq Ft: 1,952
|
Price: $4,200,000
Retax: $2,954
Maint/CC: $1,714
Tax Deduct: 0%
Finance Allowed: 90%
|
Attended Lobby: No
Outdoor: Balcony
|
Views: River:No
Condition: New
|
|
|
|
|
|
All information regarding a property for sale, rental or financing is from sources deemed reliable but is subject to errors, omissions, changes in price, prior sale or withdrawal without notice. No representation is made as to the accuracy of any description. All measurements and square footages are approximate and all information should be confirmed by customer.
Powered by 

















