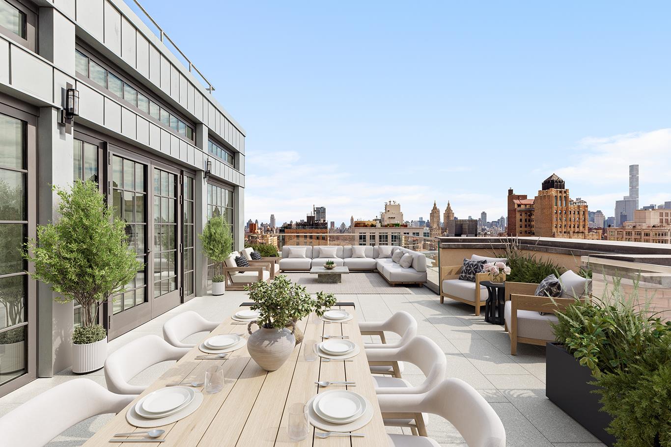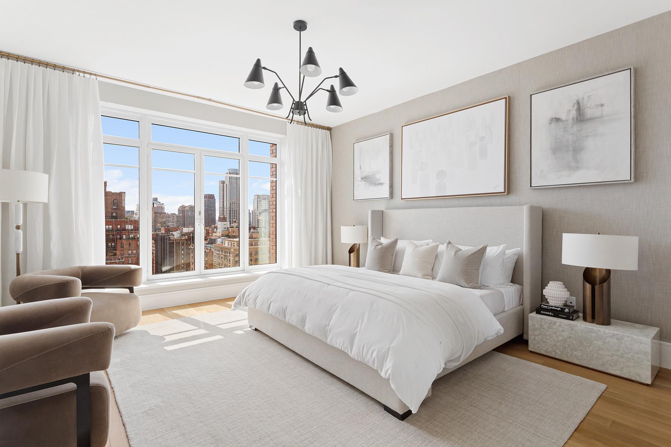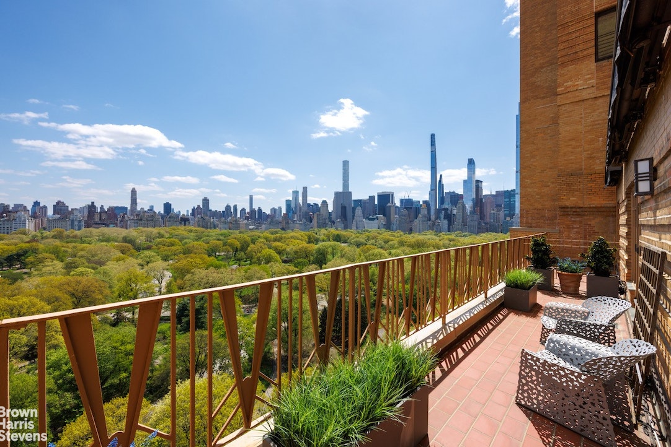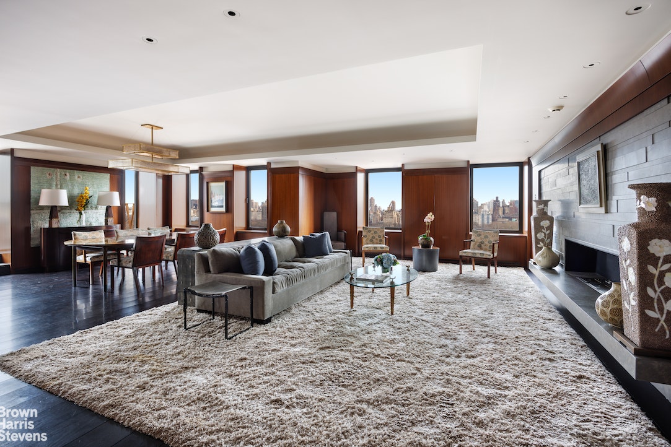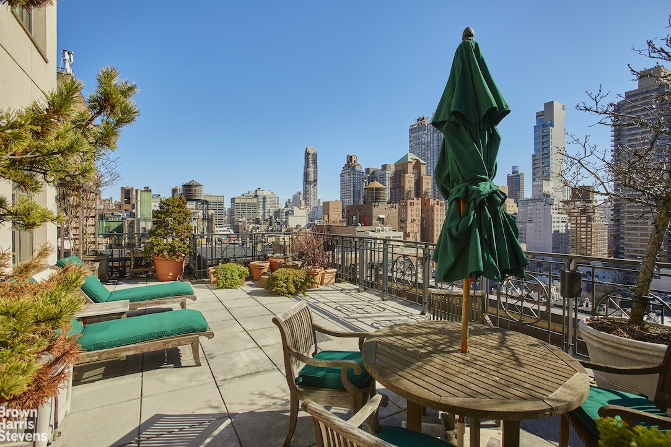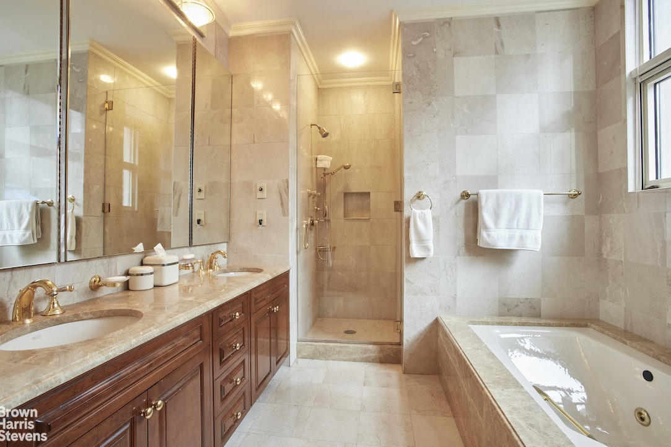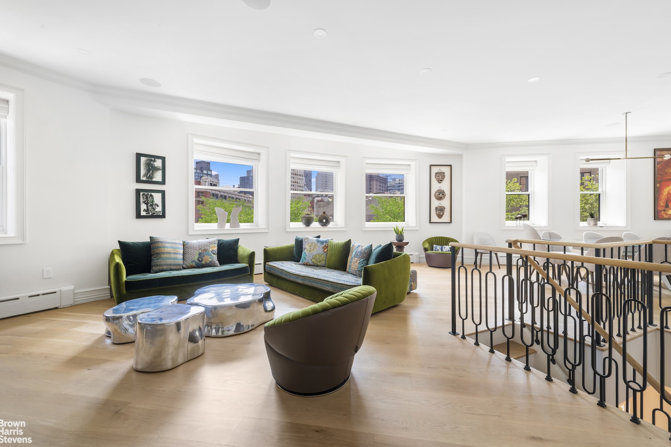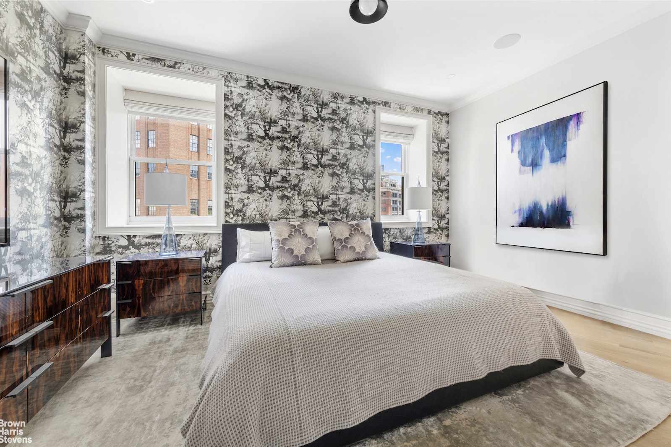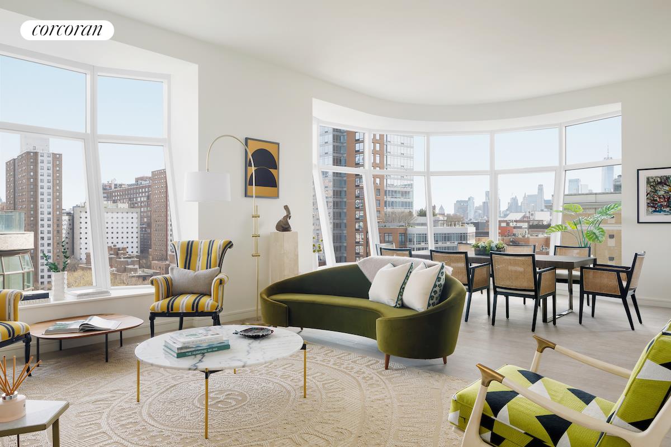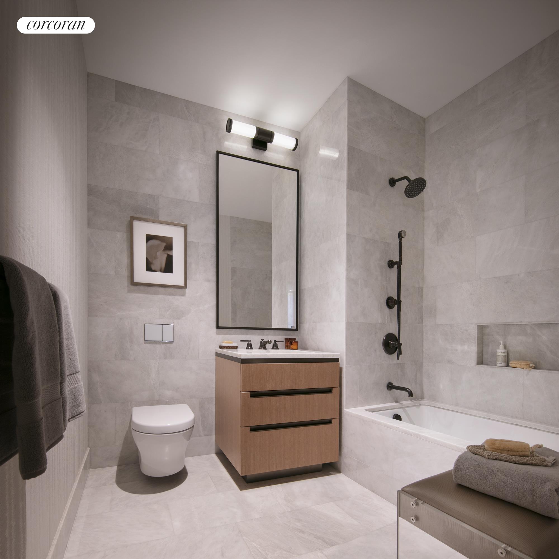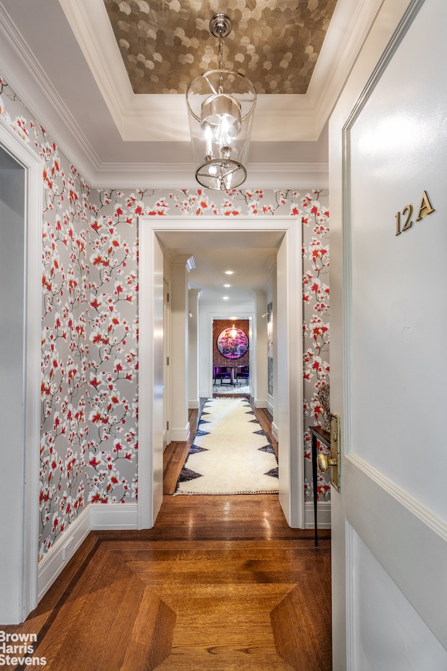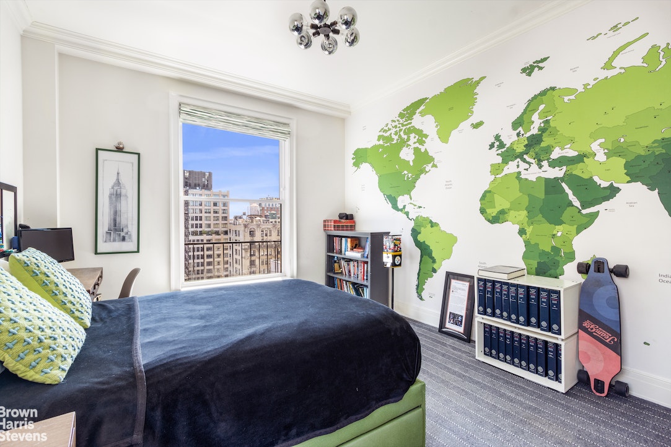|
Sales Report Created: Saturday, June 10, 2023 - Listings Shown: 25
|
Page Still Loading... Please Wait


|
1.
|
|
217 West 57th Street - 84E (Click address for more details)
|
Listing #: 22509961
|
Type: CONDO
Rooms: 6
Beds: 4
Baths: 4
Approx Sq Ft: 4,251
|
Price: $34,264,000
Retax: $9,069
Maint/CC: $6,584
Tax Deduct: 0%
Finance Allowed: 90%
|
Attended Lobby: Yes
Health Club: Fitness Room
|
Sect: Middle West Side
Views: S,C,R,P,
Condition: New
|
|
|
|
|
|
|
2.
|
|
378 West End Avenue - PHA (Click address for more details)
|
Listing #: 20851968
|
Type: CONDO
Rooms: 10
Beds: 5
Baths: 5.5
Approx Sq Ft: 6,169
|
Price: $25,000,000
Retax: $8,462
Maint/CC: $7,611
Tax Deduct: 0%
Finance Allowed: 90%
|
Attended Lobby: Yes
Outdoor: Terrace
Garage: Yes
Health Club: Yes
|
Sect: Upper West Side
Views: River:No
Condition: Excellent
|
|
|
|
|
|
|
3.
|
|
115 Central Park West - 19EF (Click address for more details)
|
Listing #: 141391
|
Type: COOP
Rooms: 12
Beds: 5
Baths: 5.5
Approx Sq Ft: 6,000
|
Price: $24,500,000
Retax: $0
Maint/CC: $16,681
Tax Deduct: 45%
Finance Allowed: 50%
|
Attended Lobby: Yes
Outdoor: Yes
Health Club: Fitness Room
Flip Tax: 2%: Payable By Buyer.
|
Sect: Upper West Side
Views: PARK
Condition: Excellent
|
|
|
|
|
|
|
4.
|
|
525 Park Avenue - PHA (Click address for more details)
|
Listing #: 12502
|
Type: CONDO
Rooms: 8
Beds: 3
Baths: 4.5
Approx Sq Ft: 4,410
|
Price: $14,995,000
Retax: $12,818
Maint/CC: $8,362
Tax Deduct: 0%
Finance Allowed: 99%
|
Attended Lobby: Yes
Outdoor: Terrace
Fire Place: 1
Flip Tax: 0.0
|
Sect: Upper East Side
Views: C,P,
Condition: Mint
|
|
|
|
|
|
|
5.
|
|
235 West 75th Street - PH3 (Click address for more details)
|
Listing #: 596054
|
Type: CONDO
Rooms: 6
Beds: 4
Baths: 4.5
Approx Sq Ft: 3,438
|
Price: $10,500,000
Retax: $7,238
Maint/CC: $5,567
Tax Deduct: 0%
Finance Allowed: 90%
|
Attended Lobby: Yes
Outdoor: Terrace
Health Club: Fitness Room
|
Sect: Upper West Side
Views: C,
|
|
|
|
|
|
|
6.
|
|
812 Park Avenue - 9/10B (Click address for more details)
|
Listing #: 21702812
|
Type: COOP
Rooms: 10
Beds: 4
Baths: 5
|
Price: $10,000,000
Retax: $0
Maint/CC: $11,720
Tax Deduct: 30%
Finance Allowed: 30%
|
Attended Lobby: Yes
Outdoor: Garden
Fire Place: 1
Health Club: Fitness Room
Flip Tax: 2% paid by Buyer
|
Sect: Upper East Side
Views: River:No
Condition: Good
|
|
|
|
|
|
|
7.
|
|
1 Morton Square - 12DW (Click address for more details)
|
Listing #: 22470053
|
Type: CONDO
Rooms: 8
Beds: 4
Baths: 4.5
Approx Sq Ft: 3,141
|
Price: $9,250,000
Retax: $7,389
Maint/CC: $4,400
Tax Deduct: 0%
Finance Allowed: 90%
|
Attended Lobby: Yes
Garage: Yes
Health Club: Yes
Flip Tax: 2 months by buyer
|
Nghbd: West Village
Views: S,C,R,
Condition: Mint
|
|
|
|
|
|
|
8.
|
|
1228 Madison Avenue - 8FLR (Click address for more details)
|
Listing #: 22056655
|
Type: COOP
Rooms: 8
Beds: 4
Baths: 5.5
Approx Sq Ft: 3,999
|
Price: $8,950,000
Retax: $0
Maint/CC: $16,443
Tax Deduct: 0%
Finance Allowed: 90%
|
Attended Lobby: Yes
Health Club: Fitness Room
Flip Tax: None
|
Sect: Upper East Side
Views: River:No
Condition: Excellent
|
|
|
|
|
|
|
9.
|
|
25 West 28th Street - PH43D (Click address for more details)
|
Listing #: 22314384
|
Type: CONDO
Rooms: 4
Beds: 2
Baths: 2.5
Approx Sq Ft: 1,848
|
Price: $8,500,000
Retax: $2,557
Maint/CC: $5,725
Tax Deduct: 0%
Finance Allowed: 90%
|
Attended Lobby: Yes
Health Club: Yes
Flip Tax: N/A
|
Sect: Middle East Side
Views: S,C,R,P,
Condition: Mint
|
|
|
|
|
|
|
10.
|
|
565 Broome Street - N27A (Click address for more details)
|
Listing #: 21297510
|
Type: CONDO
Rooms: 4
Beds: 3
Baths: 3
Approx Sq Ft: 2,244
|
Price: $7,950,000
Retax: $3,508
Maint/CC: $4,380
Tax Deduct: 0%
Finance Allowed: 90%
|
Attended Lobby: Yes
Garage: Yes
Health Club: Fitness Room
|
Nghbd: Soho
|
|
|
|
|
|
|
11.
|
|
1228 Madison Avenue - 5 (Click address for more details)
|
Listing #: 22056570
|
Type: COOP
Rooms: 8
Beds: 4
Baths: 3.5
Approx Sq Ft: 3,136
|
Price: $7,350,000
Retax: $0
Maint/CC: $12,739
Tax Deduct: 0%
Finance Allowed: 90%
|
Attended Lobby: Yes
Health Club: Fitness Room
Flip Tax: None
|
Sect: Upper East Side
Views: River:No
Condition: Excellent
|
|
|
|
|
|
|
12.
|
|
15 Mercer Street - 2 (Click address for more details)
|
Listing #: 167457
|
Type: CONDO
Rooms: 5
Beds: 2
Baths: 2
Approx Sq Ft: 2,944
|
Price: $7,300,000
Retax: $3,328
Maint/CC: $871
Tax Deduct: 0%
Finance Allowed: 90%
|
Attended Lobby: No
Fire Place: 1
|
Nghbd: Soho
Views: River:No
Condition: Mint
|
|
|
|
|
|
|
13.
|
|
260 WEST BROADWAY - 4B/5B (Click address for more details)
|
Listing #: 22283720
|
Type: CONDO
Rooms: 7
Beds: 4
Baths: 4
Approx Sq Ft: 2,862
|
Price: $6,500,000
Retax: $1,987
Maint/CC: $3,486
Tax Deduct: 0%
Finance Allowed: 90%
|
Attended Lobby: Yes
Health Club: Fitness Room
Flip Tax: 2 months of common charges.
|
Nghbd: Tribeca
Views: C,P,
Condition: New
|
|
|
|
|
|
|
14.
|
|
115 Spring Street - 2 (Click address for more details)
|
Listing #: 87890
|
Type: COOP
Rooms: 7
Beds: 3
Baths: 2.5
Approx Sq Ft: 3,000
|
Price: $6,495,000
Retax: $0
Maint/CC: $4,650
Tax Deduct: 0%
Finance Allowed: 0%
|
Attended Lobby: Yes
|
Nghbd: Soho
Views: street
|
|
|
|
|
|
|
15.
|
|
555 West 22nd Street - 6CW (Click address for more details)
|
Listing #: 22509628
|
Type: CONDO
Rooms: 5
Beds: 3
Baths: 3.5
Approx Sq Ft: 2,108
|
Price: $6,250,000
Retax: $3,583
Maint/CC: $3,608
Tax Deduct: 0%
Finance Allowed: 90%
|
Attended Lobby: Yes
Garage: Yes
Health Club: Fitness Room
Flip Tax: -
|
Nghbd: Chelsea
Views: River:Yes
Condition: New
|
|
|
|
|
|
|
16.
|
|
450 Washington Street - 1102 (Click address for more details)
|
Listing #: 22143650
|
Type: CONDP
Rooms: 7
Beds: 3
Baths: 3.5
Approx Sq Ft: 2,077
|
Price: $6,220,000
Retax: $0
Maint/CC: $7,088
Tax Deduct: 0%
Finance Allowed: 90%
|
Attended Lobby: Yes
Outdoor: Balcony
Garage: Yes
Health Club: Fitness Room
|
Nghbd: Tribeca
Views: C,R,
Condition: New
|
|
|
|
|
|
|
17.
|
|
515 West 18th Street - 906 (Click address for more details)
|
Listing #: 21629001
|
Type: CONDO
Rooms: 6
Beds: 3
Baths: 2.5
Approx Sq Ft: 2,091
|
Price: $6,195,000
Retax: $4,682
Maint/CC: $3,135
Tax Deduct: 0%
Finance Allowed: 90%
|
Attended Lobby: Yes
Health Club: Fitness Room
|
Nghbd: Chelsea
Views: C,P,
Condition: New
|
|
|
|
|
|
|
18.
|
|
310 East 86th Street - 10C (Click address for more details)
|
Listing #: 22509531
|
Type: CONDO
Rooms: 6
Beds: 4
Baths: 4.5
Approx Sq Ft: 2,650
|
Price: $5,900,000
Retax: $4,011
Maint/CC: $2,326
Tax Deduct: 0%
Finance Allowed: 90%
|
Attended Lobby: No
Outdoor: Balcony
|
Views: River:No
Condition: New
|
|
|
|
|
|
|
19.
|
|
252 South Street - 68J (Click address for more details)
|
Listing #: 21297138
|
Type: CONDO
Rooms: 5
Beds: 3
Baths: 3.5
Approx Sq Ft: 2,347
|
Price: $5,575,000
Retax: $51
Maint/CC: $3,262
Tax Deduct: 0%
Finance Allowed: 90%
|
Attended Lobby: Yes
Outdoor: Garden
Garage: Yes
Health Club: Yes
Flip Tax: NA
|
Nghbd: Chinatown
Views: River:Yes
Condition: New
|
|
|
|
|
|
|
20.
|
|
251 WEST 89th Street - 12AB (Click address for more details)
|
Listing #: 22476172
|
Type: CONDO
Rooms: 9
Beds: 5
Baths: 3.5
|
Price: $5,300,000
Retax: $3,406
Maint/CC: $4,122
Tax Deduct: 0%
Finance Allowed: 90%
|
Attended Lobby: Yes
|
Sect: Upper West Side
Views: C,R,
|
|
|
|
|
|
|
21.
|
|
235 West 75th Street - 801 (Click address for more details)
|
Listing #: 637137
|
Type: CONDO
Rooms: 5
Beds: 3
Baths: 2.5
Approx Sq Ft: 1,980
|
Price: $4,995,000
Retax: $3,541
Maint/CC: $2,772
Tax Deduct: 0%
Finance Allowed: 90%
|
Attended Lobby: Yes
Health Club: Fitness Room
|
Sect: Upper West Side
Views: River:No
|
|
|
|
|
|
|
22.
|
|
16 Hudson Street - PH6A (Click address for more details)
|
Listing #: 161567
|
Type: COOP
Rooms: 5
Beds: 3
Baths: 2.5
|
Price: $4,950,000
Retax: $0
Maint/CC: $5,636
Tax Deduct: 70%
Finance Allowed: 80%
|
Attended Lobby: Yes
Outdoor: Terrace
|
Nghbd: Tribeca
Views: River:No
Condition: GOOD
|
|
|
|
|
|
|
23.
|
|
111 Wooster Street - 4D (Click address for more details)
|
Listing #: 22469642
|
Type: CONDO
Rooms: 5
Beds: 2
Baths: 2
Approx Sq Ft: 2,127
|
Price: $4,950,000
Retax: $2,936
Maint/CC: $1,246
Tax Deduct: 0%
Finance Allowed: 90%
|
Attended Lobby: No
|
Nghbd: Soho
Views: River:No
Condition: Excellent
|
|
|
|
|
|
|
24.
|
|
52 Warren Street - 5S (Click address for more details)
|
Listing #: 22073504
|
Type: COOP
Rooms: 6
Beds: 3
Baths: 4
Approx Sq Ft: 2,300
|
Price: $4,500,000
Retax: $0
Maint/CC: $3,552
Tax Deduct: 0%
Finance Allowed: 0%
|
Attended Lobby: Yes
Outdoor: Patio
|
Nghbd: Tribeca
Views: S,CP,
Condition: Mint
|
|
|
|
|
|
|
25.
|
|
99 Jane Street - 8C (Click address for more details)
|
Listing #: 22074376
|
Type: CONDO
Rooms: 6
Beds: 3
Baths: 3
Approx Sq Ft: 1,974
|
Price: $4,495,000
Retax: $2,592
Maint/CC: $3,224
Tax Deduct: 0%
Finance Allowed: 90%
|
Attended Lobby: Yes
Outdoor: Terrace
Garage: Yes
|
Nghbd: West Village
Views: River:No
Condition: Poor
|
|
|
|
|
|
All information regarding a property for sale, rental or financing is from sources deemed reliable but is subject to errors, omissions, changes in price, prior sale or withdrawal without notice. No representation is made as to the accuracy of any description. All measurements and square footages are approximate and all information should be confirmed by customer.
Powered by 






