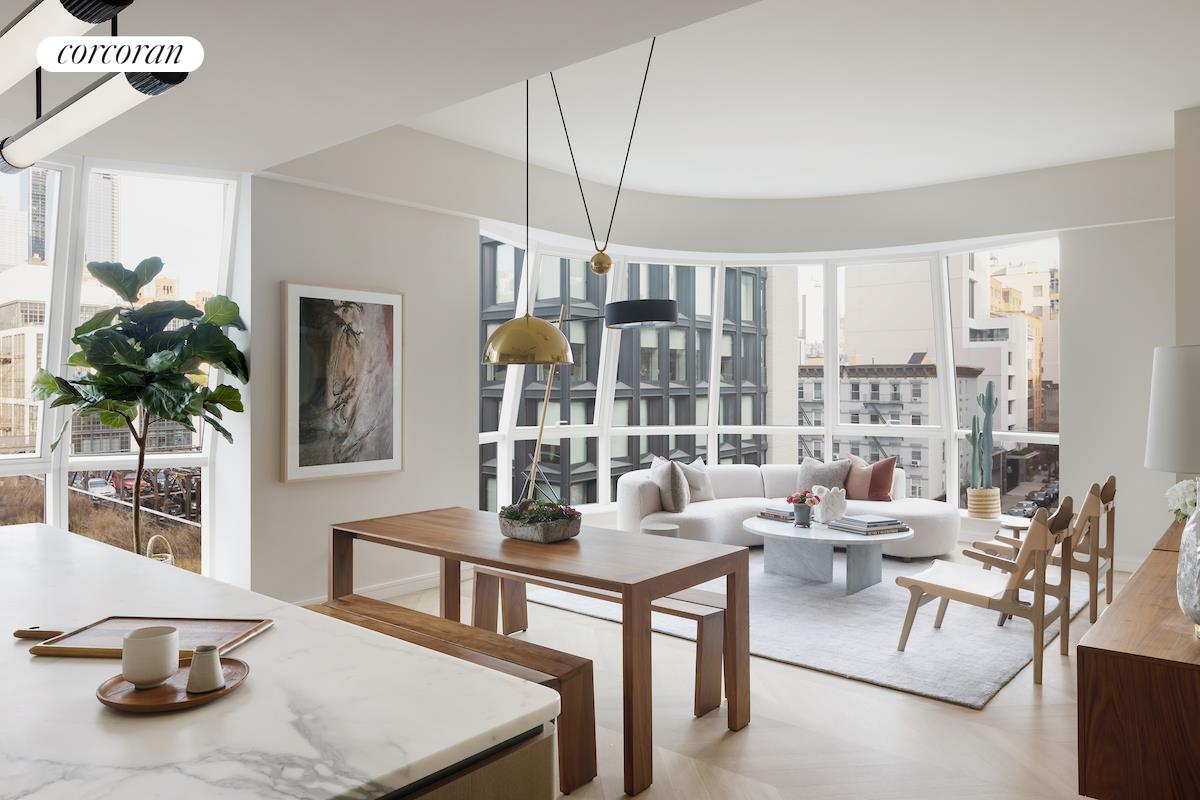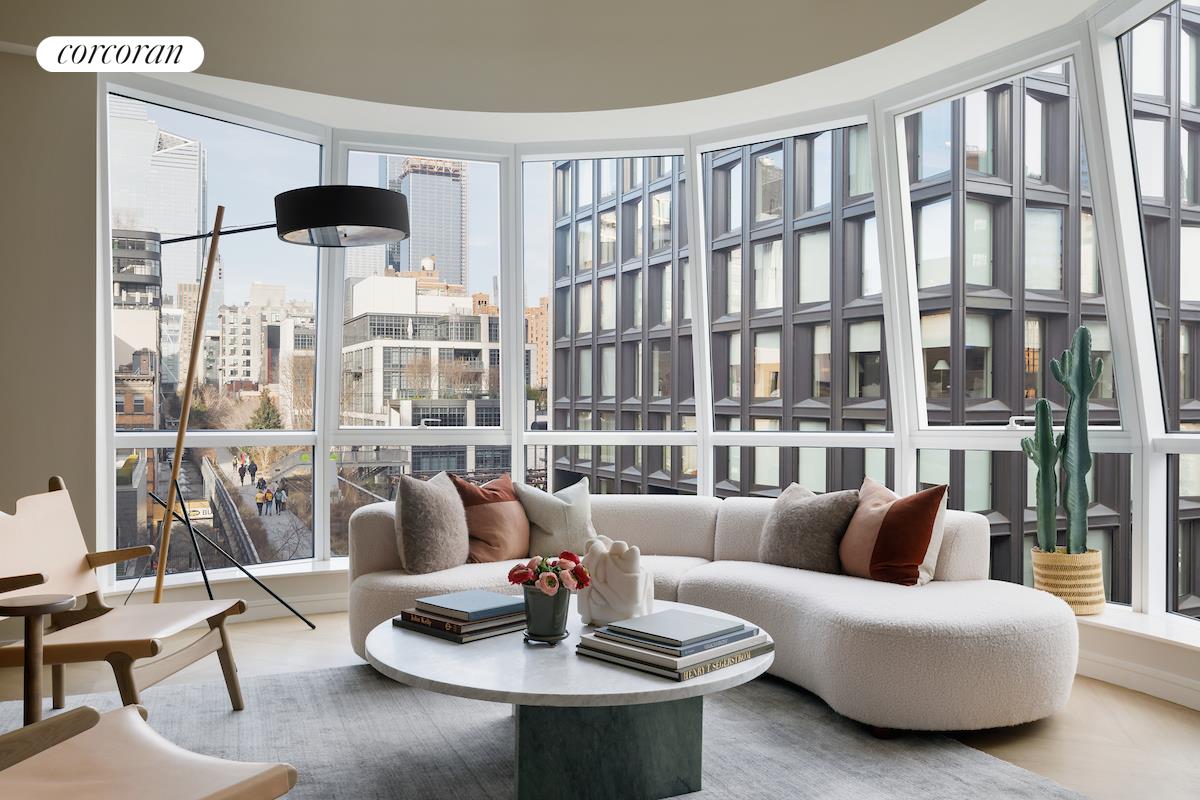|
Sales Report Created: Sunday, June 18, 2023 - Listings Shown: 4
|
Page Still Loading... Please Wait


|
1.
|
|
91 Leonard Street - PH5 (Click address for more details)
|
Listing #: 18722147
|
Type: CONDO
Rooms: 5
Beds: 3
Baths: 2.5
Approx Sq Ft: 2,097
|
Price: $4,500,000
Retax: $3,093
Maint/CC: $2,950
Tax Deduct: 0%
Finance Allowed: 90%
|
Attended Lobby: Yes
Health Club: Yes
|
Nghbd: Tribeca
Views: River:No
Condition: New
|
|
|
|
|
|
|
2.
|
|
300 Central Park West - 10B (Click address for more details)
|
Listing #: 189597
|
Type: COOP
Rooms: 7
Beds: 3
Baths: 4
Approx Sq Ft: 2,650
|
Price: $4,450,000
Retax: $0
Maint/CC: $5,847
Tax Deduct: 44%
Finance Allowed: 50%
|
Attended Lobby: Yes
Garage: Yes
Health Club: Fitness Room
Flip Tax: 6% of profit: Payable By Seller.
|
Sect: Upper West Side
Views: C,
Condition: Mint
|
|
|
|
|
|
|
3.
|
|
515 West 18th Street - 402 (Click address for more details)
|
Listing #: 20350750
|
Type: CONDO
Rooms: 7
Beds: 3
Baths: 3
Approx Sq Ft: 1,941
|
Price: $4,395,000
Retax: $3,704
Maint/CC: $2,480
Tax Deduct: 0%
Finance Allowed: 90%
|
Attended Lobby: Yes
Health Club: Fitness Room
|
Nghbd: Chelsea
Views: C,P,
Condition: New
|
|
|
|
|
|
|
4.
|
|
91 Leonard Street - 11F (Click address for more details)
|
Listing #: 20042835
|
Type: CONDO
Rooms: 5
Beds: 3
Baths: 3
Approx Sq Ft: 1,896
|
Price: $4,200,000
Retax: $2,782
Maint/CC: $2,647
Tax Deduct: 0%
Finance Allowed: 90%
|
Attended Lobby: Yes
Outdoor: Terrace
Health Club: Yes
|
Nghbd: Tribeca
Views: River:No
Condition: Excellent
|
|
|
|
|
|
All information regarding a property for sale, rental or financing is from sources deemed reliable but is subject to errors, omissions, changes in price, prior sale or withdrawal without notice. No representation is made as to the accuracy of any description. All measurements and square footages are approximate and all information should be confirmed by customer.
Powered by 















