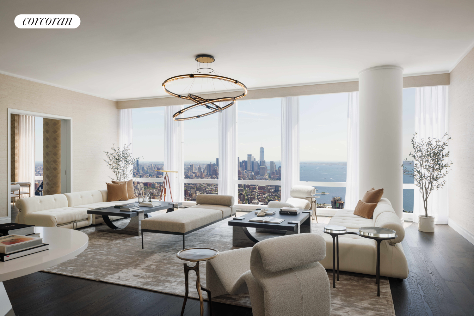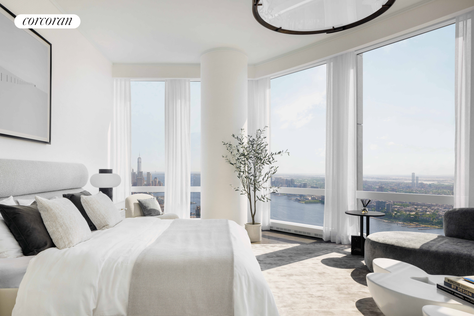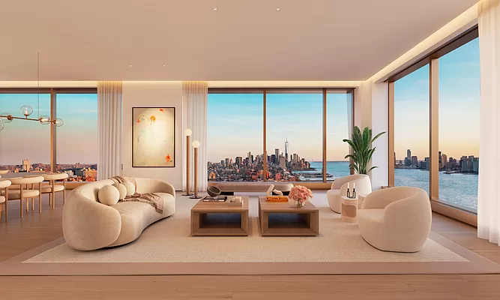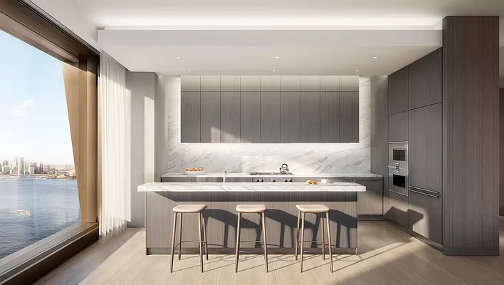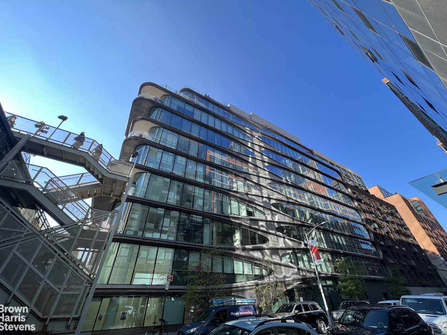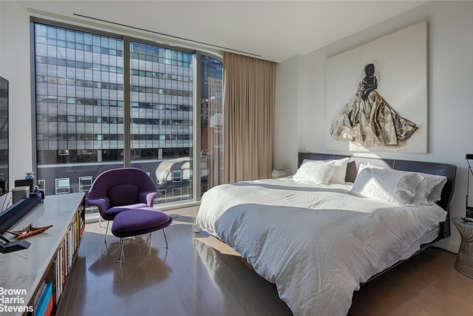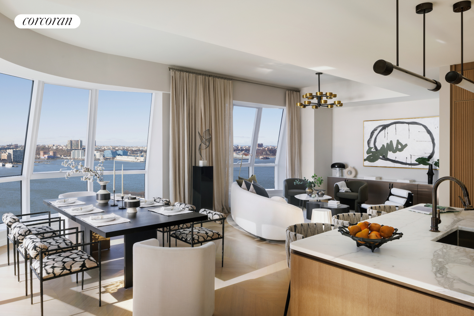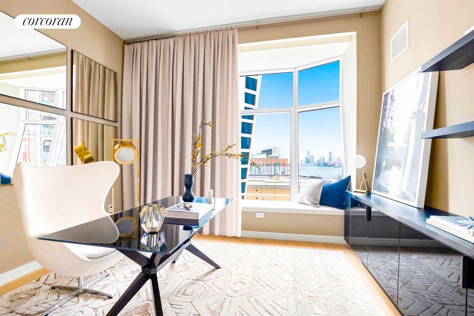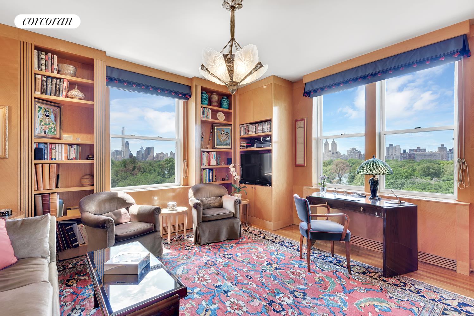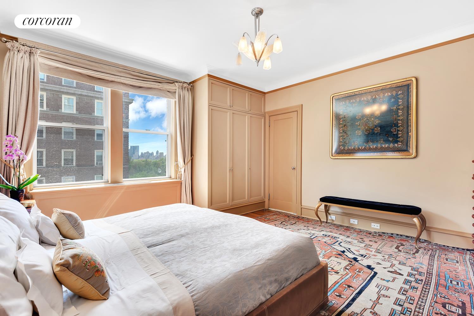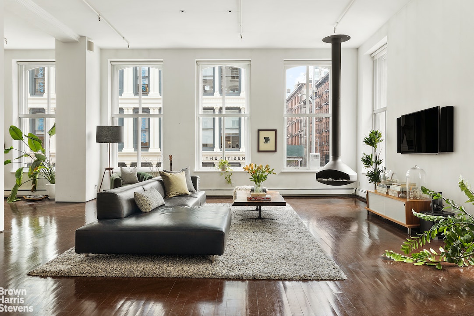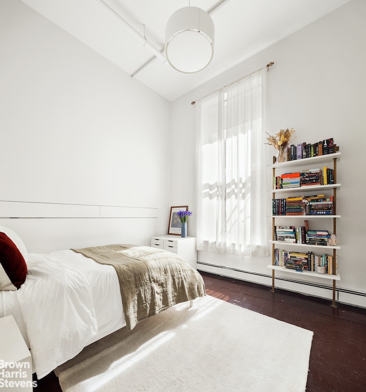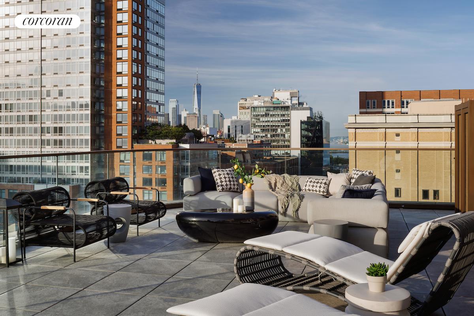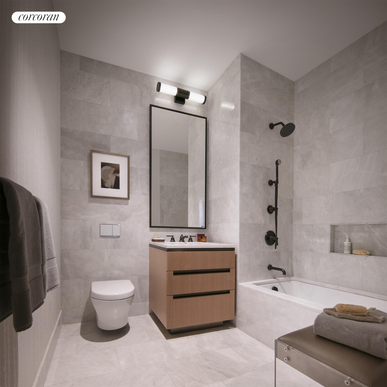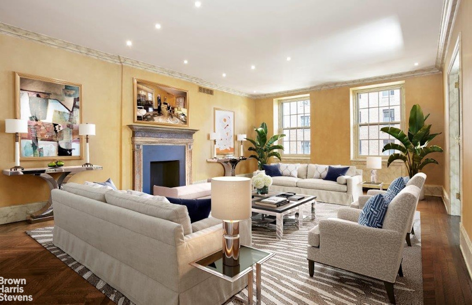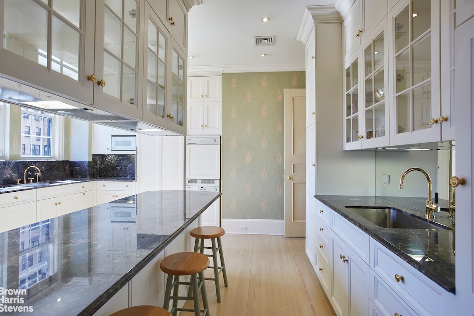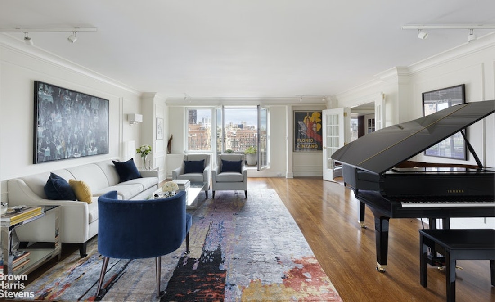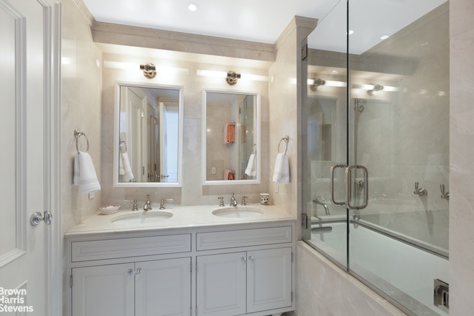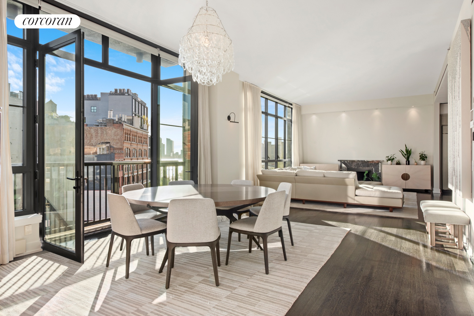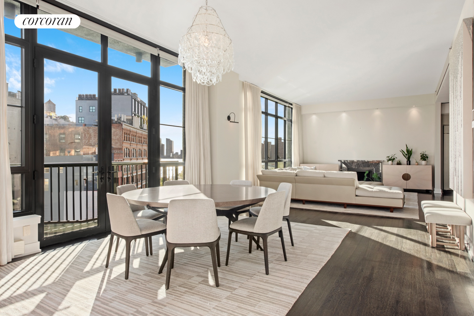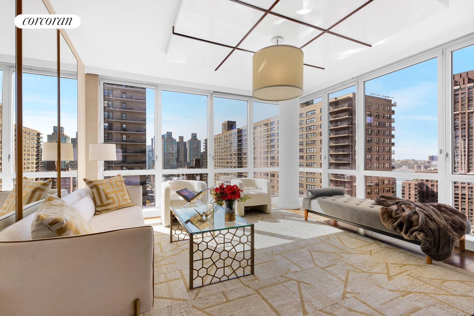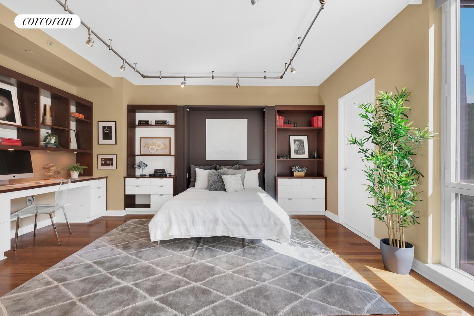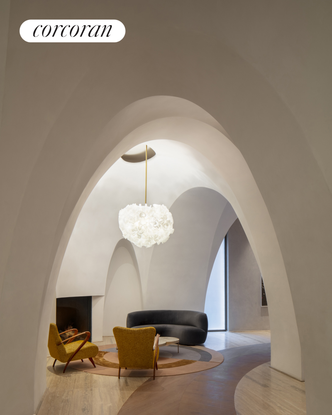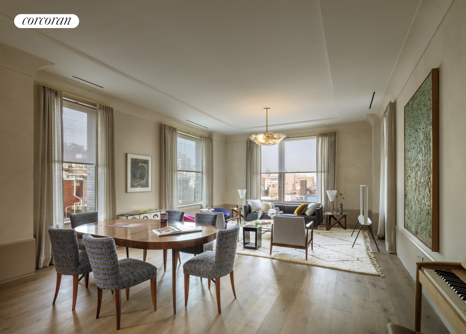|
Sales Report Created: Sunday, June 18, 2023 - Listings Shown: 25
|
Page Still Loading... Please Wait


|
1.
|
|
35 Hudson Yards - 8401 (Click address for more details)
|
Listing #: 20363552
|
Type: CONDO
Rooms: 8
Beds: 5
Baths: 6.5
Approx Sq Ft: 4,621
|
Price: $13,850,000
Retax: $1,043
Maint/CC: $14,964
Tax Deduct: 0%
Finance Allowed: 90%
|
Attended Lobby: Yes
Health Club: Yes
Flip Tax: None
|
Nghbd: Chelsea
Views: S,C,R,
|
|
|
|
|
|
|
2.
|
|
500 West 18th Street - WEST_21A (Click address for more details)
|
Listing #: 22536817
|
Type: CONDO
Rooms: 5
Beds: 3
Baths: 3.5
Approx Sq Ft: 2,572
|
Price: $10,465,000
Retax: $4,996
Maint/CC: $4,303
Tax Deduct: 0%
Finance Allowed: 90%
|
Attended Lobby: Yes
Garage: Yes
Health Club: Yes
|
Nghbd: Chelsea
Views: null
Condition: New
|
|
|
|
|
|
|
3.
|
|
200 East 79th Street - 14A (Click address for more details)
|
Listing #: 22481047
|
Type: CONDO
Rooms: 8
Beds: 5
Baths: 5.5
Approx Sq Ft: 4,162
|
Price: $9,800,000
Retax: $7,181
Maint/CC: $6,255
Tax Deduct: 0%
Finance Allowed: 90%
|
Attended Lobby: Yes
Health Club: Yes
|
Sect: Upper East Side
Views: River:No
Condition: Excellent
|
|
|
|
|
|
|
4.
|
|
211 Central Park West - 5G (Click address for more details)
|
Listing #: 47832
|
Type: COOP
Rooms: 9
Beds: 4
Baths: 5
|
Price: $8,950,000
Retax: $0
Maint/CC: $9,312
Tax Deduct: 37%
Finance Allowed: 50%
|
Attended Lobby: Yes
Fire Place: 1
Health Club: Yes
Flip Tax: 2%: Payable By Buyer.
|
Sect: Upper West Side
Views: River:No
Condition: Excellent
|
|
|
|
|
|
|
5.
|
|
1160 Park Avenue - 4B/5B (Click address for more details)
|
Listing #: 22314694
|
Type: COOP
Rooms: 14
Beds: 6
Baths: 4.5
|
Price: $8,900,000
Retax: $0
Maint/CC: $14,399
Tax Deduct: 35%
Finance Allowed: 50%
|
Attended Lobby: Yes
Fire Place: 2
Health Club: Fitness Room
Flip Tax: 2%: Payable By Buyer.
|
Sect: Upper East Side
|
|
|
|
|
|
|
6.
|
|
378 West End Avenue - 2B (Click address for more details)
|
Listing #: 21806190
|
Type: CONDO
Rooms: 6
Beds: 4
Baths: 4.5
Approx Sq Ft: 3,304
|
Price: $8,150,000
Retax: $4,365
Maint/CC: $3,928
Tax Deduct: 0%
Finance Allowed: 90%
|
Attended Lobby: Yes
Outdoor: Terrace
Garage: Yes
Health Club: Yes
|
Sect: Upper West Side
Views: West End and Street
Condition: Excellent
|
|
|
|
|
|
|
7.
|
|
520 West 28th Street - 21 (Click address for more details)
|
Listing #: 564246
|
Type: CONDO
Rooms: 5
Beds: 3
Baths: 3.5
Approx Sq Ft: 2,924
|
Price: $7,995,000
Retax: $5,167
Maint/CC: $6,922
Tax Deduct: 0%
Finance Allowed: 90%
|
Attended Lobby: Yes
Outdoor: Balcony
Garage: Yes
Health Club: Yes
|
Nghbd: Chelsea
Views: CITY
Condition: Mint
|
|
|
|
|
|
|
8.
|
|
515 West 18th Street - 2103 (Click address for more details)
|
Listing #: 21175528
|
Type: CONDO
Rooms: 6
Beds: 4
Baths: 4.5
Approx Sq Ft: 2,737
|
Price: $7,950,000
Retax: $6,229
Maint/CC: $4,171
Tax Deduct: 0%
Finance Allowed: 90%
|
Attended Lobby: Yes
Health Club: Fitness Room
|
Nghbd: Chelsea
Views: C,R,
Condition: New
|
|
|
|
|
|
|
9.
|
|
885 Park Avenue - 6C (Click address for more details)
|
Listing #: 95186
|
Type: COOP
Rooms: 10
Beds: 4
Baths: 4
|
Price: $7,395,000
Retax: $0
Maint/CC: $8,371
Tax Deduct: 43%
Finance Allowed: 50%
|
Attended Lobby: Yes
Fire Place: 1
Health Club: Fitness Room
Flip Tax: 3%
|
Sect: Upper East Side
Views: River:No
Condition: Excellent
|
|
|
|
|
|
|
10.
|
|
124 East 13th Street - PH (Click address for more details)
|
Listing #: 202991
|
Type: CONDO
Rooms: 8
Beds: 4
Baths: 3.5
Approx Sq Ft: 3,705
|
Price: $7,395,000
Retax: $5,802
Maint/CC: $3,820
Tax Deduct: 0%
Finance Allowed: 90%
|
Attended Lobby: No
Outdoor: Terrace
|
Nghbd: Central Village
Views: River:No
Condition: NEW
|
|
|
|
|
|
|
11.
|
|
90 West Broadway - 11 (Click address for more details)
|
Listing #: 22247102
|
Type: COOP
Rooms: 6
Beds: 3
Baths: 2.5
Approx Sq Ft: 3,500
|
Price: $6,795,000
Retax: $0
Maint/CC: $3,398
Tax Deduct: 50%
Finance Allowed: 80%
|
Attended Lobby: No
Flip Tax: 2% PAID BY SELLER
|
Nghbd: Soho
Views: River:Yes
|
|
|
|
|
|
|
12.
|
|
1150 Fifth Avenue - 11B (Click address for more details)
|
Listing #: 22468992
|
Type: COOP
Rooms: 8
Beds: 4
Baths: 5
|
Price: $6,650,000
Retax: $0
Maint/CC: $8,405
Tax Deduct: 50%
Finance Allowed: 70%
|
Attended Lobby: Yes
Fire Place: 1
Health Club: Fitness Room
Flip Tax: 2%: Payable By Buyer.
|
Sect: Upper East Side
Views: S,P,
Condition: Mint
|
|
|
|
|
|
|
13.
|
|
129 Grand Street - R2 (Click address for more details)
|
Listing #: 22420286
|
Type: CONDO
Rooms: 7
Beds: 4
Baths: 2.5
Approx Sq Ft: 3,250
|
Price: $6,500,000
Retax: $4,196
Maint/CC: $1,185
Tax Deduct: 0%
Finance Allowed: 90%
|
Attended Lobby: No
|
Nghbd: Soho
|
|
|
|
|
|
|
14.
|
|
515 West 18th Street - 806 (Click address for more details)
|
Listing #: 21173451
|
Type: CONDO
Rooms: 6
Beds: 3
Baths: 2.5
Approx Sq Ft: 2,091
|
Price: $6,395,000
Retax: $4,868
Maint/CC: $3,259
Tax Deduct: 0%
Finance Allowed: 90%
|
Attended Lobby: Yes
Outdoor: Terrace
Health Club: Fitness Room
|
Nghbd: Chelsea
Views: C,P,
Condition: New
|
|
|
|
|
|
|
15.
|
|
775 Park Avenue - 8D (Click address for more details)
|
Listing #: 30967
|
Type: COOP
Rooms: 8
Beds: 3
Baths: 3
Approx Sq Ft: 3,000
|
Price: $5,750,000
Retax: $0
Maint/CC: $9,237
Tax Deduct: 37%
Finance Allowed: 0%
|
Attended Lobby: Yes
Fire Place: 2
Flip Tax: 3.0
|
Sect: Upper East Side
Condition: Very Good
|
|
|
|
|
|
|
16.
|
|
114 EAST 72nd Street - PH (Click address for more details)
|
Listing #: 626307
|
Type: COOP
Rooms: 8
Beds: 3
Baths: 3.5
|
Price: $5,600,000
Retax: $0
Maint/CC: $7,984
Tax Deduct: 45%
Finance Allowed: 50%
|
Attended Lobby: Yes
Outdoor: Terrace
Flip Tax: 2% Payable: Payable By Buyer.
|
Sect: Upper East Side
Views: RIVER
|
|
|
|
|
|
|
17.
|
|
12 Warren Street - PH (Click address for more details)
|
Listing #: 605637
|
Type: CONDO
Rooms: 6
Beds: 2
Baths: 2.5
Approx Sq Ft: 2,505
|
Price: $5,595,000
Retax: $5,307
Maint/CC: $4,222
Tax Deduct: 0%
Finance Allowed: 90%
|
Attended Lobby: Yes
Outdoor: Terrace
Health Club: Yes
|
Nghbd: Tribeca
Views: River:Yes
Condition: Mint
|
|
|
|
|
|
|
18.
|
|
482 Greenwich Street - 5FL (Click address for more details)
|
Listing #: 22420049
|
Type: CONDO
Rooms: 6
Beds: 3
Baths: 3.5
Approx Sq Ft: 2,488
|
Price: $5,500,000
Retax: $459
Maint/CC: $3,158
Tax Deduct: 0%
Finance Allowed: 90%
|
Attended Lobby: Yes
Outdoor: Balcony
|
Nghbd: Central Village
Views: C,RP,
|
|
|
|
|
|
|
19.
|
|
200 West End Avenue - 21BC (Click address for more details)
|
Listing #: 22073435
|
Type: CONDO
Rooms: 9
Beds: 5
Baths: 3.5
Approx Sq Ft: 3,212
|
Price: $5,250,000
Retax: $5,125
Maint/CC: $3,942
Tax Deduct: 0%
Finance Allowed: 90%
|
Attended Lobby: Yes
Garage: Yes
Health Club: Fitness Room
|
Sect: Upper West Side
Views: S,C,RP,
Condition: Mint
|
|
|
|
|
|
|
20.
|
|
30 Park Place - 41A (Click address for more details)
|
Listing #: 500151
|
Type: CONDO
Rooms: 5
Beds: 3
Baths: 3.5
Approx Sq Ft: 2,219
|
Price: $5,195,000
Retax: $4,532
Maint/CC: $4,104
Tax Deduct: 0%
Finance Allowed: 90%
|
Attended Lobby: Yes
Garage: Yes
Health Club: Yes
|
Nghbd: Tribeca
Views: S,C,R,P,RP,
Condition: Mint
|
|
|
|
|
|
|
21.
|
|
199 Chrystie Street - 7S (Click address for more details)
|
Listing #: 22316020
|
Type: CONDO
Rooms: 5
Beds: 3
Baths: 3
Approx Sq Ft: 2,440
|
Price: $4,995,000
Retax: $2,904
Maint/CC: $3,667
Tax Deduct: 0%
Finance Allowed: 90%
|
Attended Lobby: Yes
Outdoor: Balcony
Flip Tax: ASK EXCL BROKER
|
Nghbd: Lower East Side
Views: P,T,
Condition: New
|
|
Open House: 06/18/23 01:00-02:30
|
|
|
|
|
22.
|
|
470 Park Avenue - 3CE (Click address for more details)
|
Listing #: 20075421
|
Type: COOP
Rooms: 7
Beds: 3
Baths: 4.5
Approx Sq Ft: 3,000
|
Price: $4,950,000
Retax: $0
Maint/CC: $6,029
Tax Deduct: 62%
Finance Allowed: 50%
|
Attended Lobby: Yes
Fire Place: 1
Flip Tax: 3%: Payable By Seller.
|
Sect: Middle East Side
Condition: Excellent
|
|
|
|
|
|
|
23.
|
|
180 East 88th Street - 12B (Click address for more details)
|
Listing #: 22246556
|
Type: CONDO
Rooms: 5
Beds: 3
Baths: 3.5
Approx Sq Ft: 2,082
|
Price: $4,850,000
Retax: $3,280
Maint/CC: $3,583
Tax Deduct: 0%
Finance Allowed: 90%
|
Attended Lobby: Yes
Outdoor: Balcony
Health Club: Fitness Room
|
Sect: Upper East Side
Views: CP,T,
Condition: New
|
|
|
|
|
|
|
24.
|
|
77 Bleecker Street - PH1414 (Click address for more details)
|
Listing #: 159580
|
Type: COOP
Rooms: 8
Beds: 4
Baths: 3
Approx Sq Ft: 3,300
|
Price: $4,795,000
Retax: $0
Maint/CC: $6,071
Tax Deduct: 54%
Finance Allowed: 80%
|
Attended Lobby: Yes
Outdoor: Terrace
Fire Place: 1
Flip Tax: 0
|
Nghbd: Central Village
Views: River:No
Condition: MINT
|
|
|
|
|
|
|
25.
|
|
555 West 22nd Street - 8CW (Click address for more details)
|
Listing #: 22482251
|
Type: CONDO
Rooms: 4
Beds: 2
Baths: 2.5
Approx Sq Ft: 1,694
|
Price: $4,950,000
Retax: $2,867
Maint/CC: $2,887
Tax Deduct: 0%
Finance Allowed: 90%
|
Attended Lobby: Yes
Garage: Yes
Health Club: Fitness Room
Flip Tax: -
|
Nghbd: Chelsea
Views: River:Yes
Condition: New
|
|
|
|
|
|
All information regarding a property for sale, rental or financing is from sources deemed reliable but is subject to errors, omissions, changes in price, prior sale or withdrawal without notice. No representation is made as to the accuracy of any description. All measurements and square footages are approximate and all information should be confirmed by customer.
Powered by 





