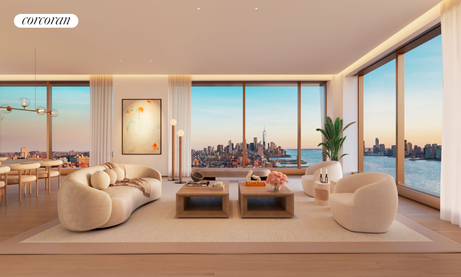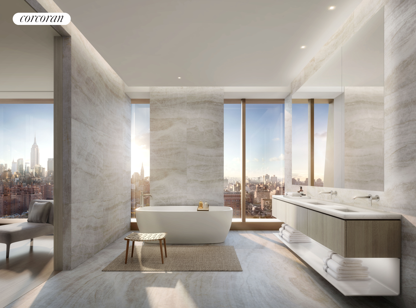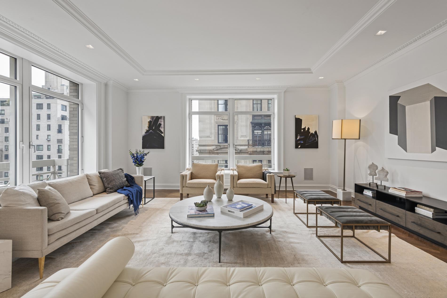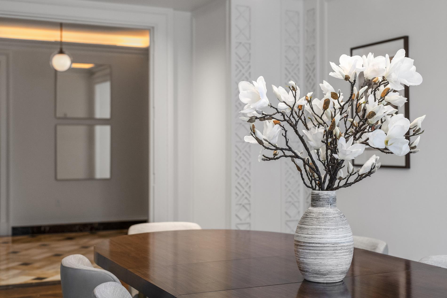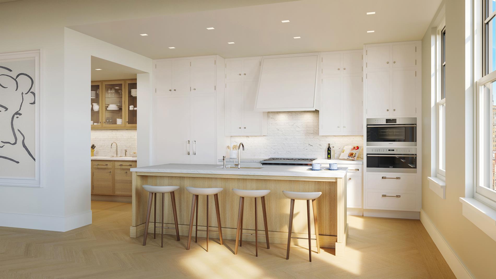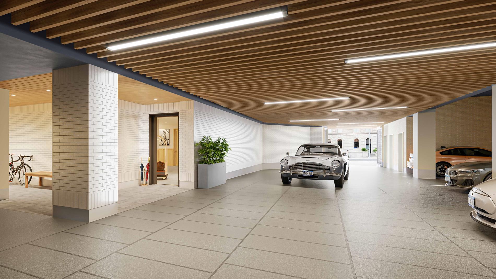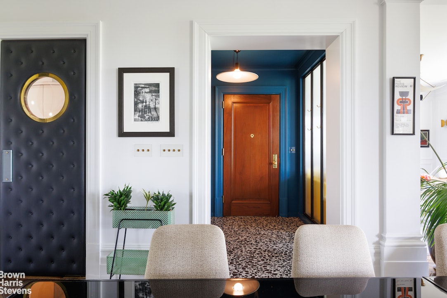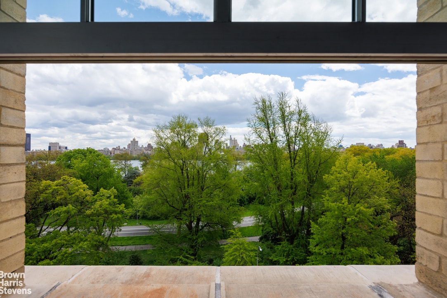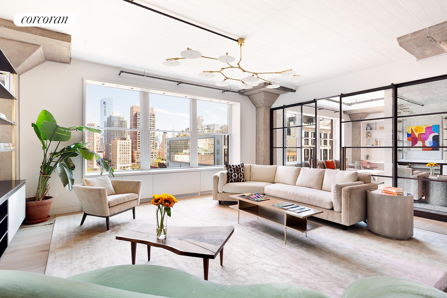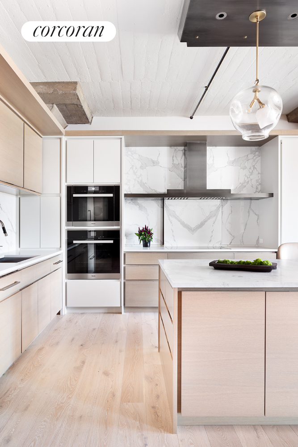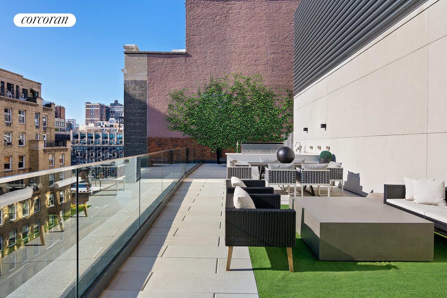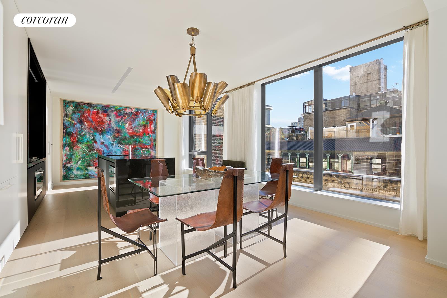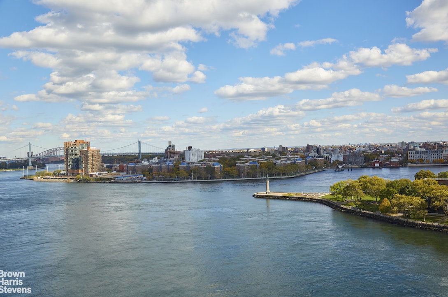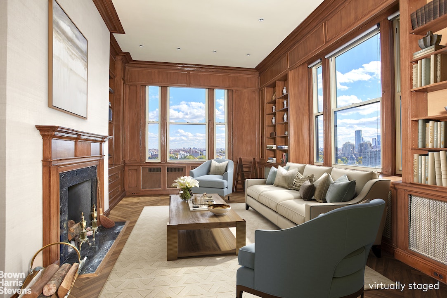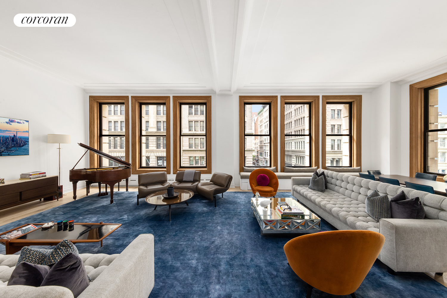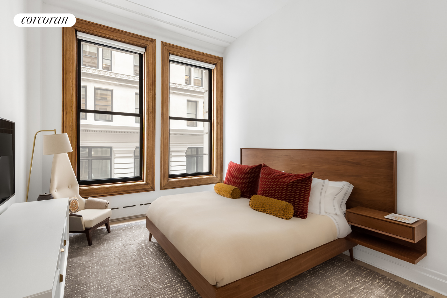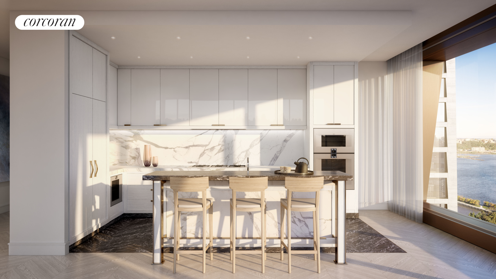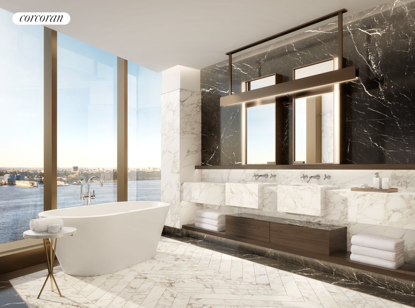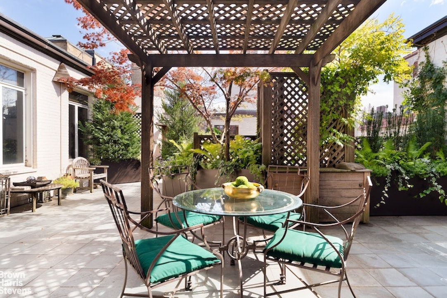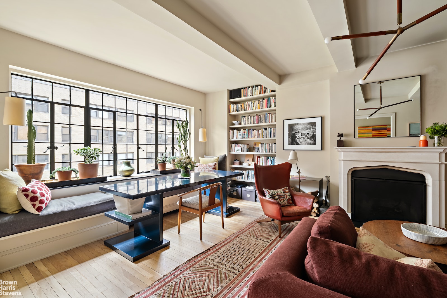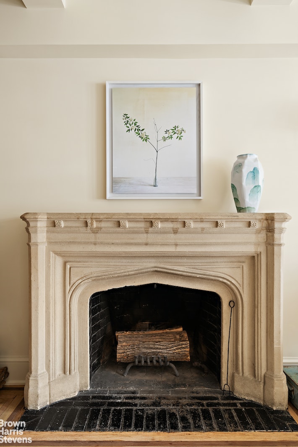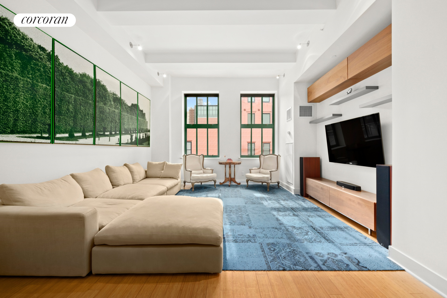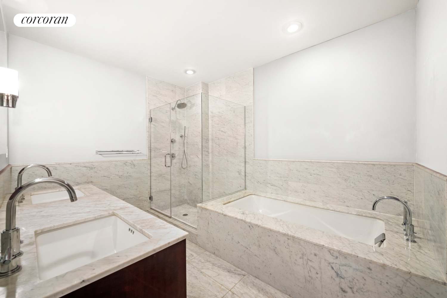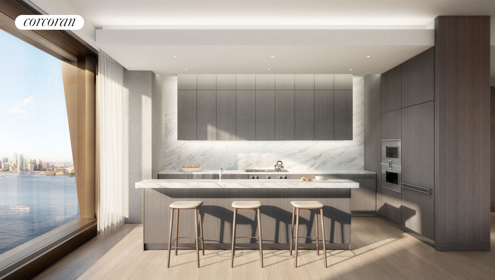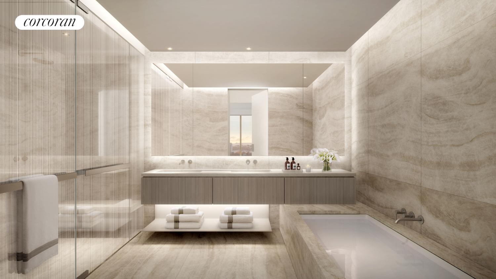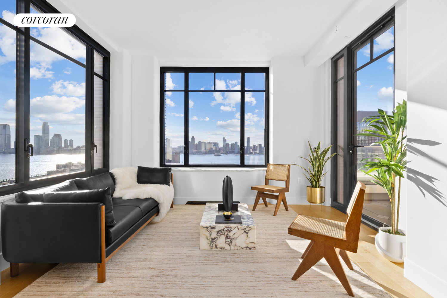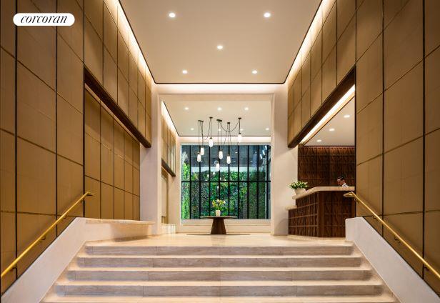|
Sales Report Created: Sunday, June 25, 2023 - Listings Shown: 25
|
Page Still Loading... Please Wait


|
1.
|
|
500 West 18th Street - WEST_PH36 (Click address for more details)
|
Listing #: 22548704
|
Type: CONDO
Rooms: 10
Beds: 6
Baths: 7.5
Approx Sq Ft: 6,933
|
Price: $52,000,000
Retax: $16,433
Maint/CC: $14,156
Tax Deduct: 0%
Finance Allowed: 90%
|
Attended Lobby: Yes
Outdoor: Terrace
Garage: Yes
Health Club: Yes
|
Nghbd: Chelsea
Condition: New
|
|
|
|
|
|
|
2.
|
|
515 Park Avenue - 12AB (Click address for more details)
|
Listing #: 18691141
|
Type: CONDO
Rooms: 9
Beds: 6
Baths: 6.5
Approx Sq Ft: 5,000
|
Price: $14,999,999
Retax: $5,632
Maint/CC: $9,779
Tax Deduct: 0%
Finance Allowed: 90%
|
Attended Lobby: Yes
Health Club: Fitness Room
Flip Tax: 2% paid by the purchaser
|
Sect: Middle East Side
Views: River:No
Condition: Excellent
|
|
|
|
|
|
|
3.
|
|
56 Leonard Street - 41AEAST (Click address for more details)
|
Listing #: 445743
|
Type: CONDO
Rooms: 6
Beds: 3
Baths: 3.5
Approx Sq Ft: 2,684
|
Price: $10,950,000
Retax: $4,188
Maint/CC: $3,798
Tax Deduct: 0%
Finance Allowed: 90%
|
Attended Lobby: Yes
Outdoor: Balcony
Garage: Yes
Health Club: Fitness Room
|
Nghbd: Tribeca
Views: River:Yes
Condition: Excellent
|
|
|
|
|
|
|
4.
|
|
378 West End Avenue - 15C (Click address for more details)
|
Listing #: 20752110
|
Type: CONDO
Rooms: 7
Beds: 5
Baths: 4.5
Approx Sq Ft: 3,133
|
Price: $10,500,000
Retax: $4,098
Maint/CC: $3,695
Tax Deduct: 0%
Finance Allowed: 90%
|
Attended Lobby: Yes
Outdoor: Terrace
Garage: Yes
Health Club: Yes
|
Sect: Upper West Side
Views: River:No
Condition: Excellent
|
|
|
|
|
|
|
5.
|
|
285 Central Park West - 6S (Click address for more details)
|
Listing #: 22528209
|
Type: COOP
Rooms: 11
Beds: 4
Baths: 3.5
|
Price: $9,900,000
Retax: $0
Maint/CC: $9,442
Tax Deduct: 47%
Finance Allowed: 50%
|
Attended Lobby: Yes
|
Sect: Upper West Side
Views: P,
|
|
|
|
|
|
|
6.
|
|
555 West 22nd Street - 7BW (Click address for more details)
|
Listing #: 21836086
|
Type: CONDO
Rooms: 6
Beds: 4
Baths: 4.5
Approx Sq Ft: 3,015
|
Price: $9,750,000
Retax: $5,216
Maint/CC: $5,252
Tax Deduct: 0%
Finance Allowed: 90%
|
Attended Lobby: Yes
Garage: Yes
Health Club: Fitness Room
Flip Tax: -
|
Nghbd: Chelsea
Views: River:Yes
Condition: New
|
|
|
|
|
|
|
7.
|
|
25 North Moore Street - 9A (Click address for more details)
|
Listing #: 122114
|
Type: CONDO
Rooms: 6
Beds: 4
Baths: 3.5
Approx Sq Ft: 2,907
|
Price: $8,500,000
Retax: $3,107
Maint/CC: $2,610
Tax Deduct: 0%
Finance Allowed: 90%
|
Attended Lobby: Yes
Outdoor: Terrace
|
Nghbd: Tribeca
Views: S,C,R,T,
Condition: Mint
|
|
|
|
|
|
|
8.
|
|
685 Fifth Avenue - 17A (Click address for more details)
|
Listing #: 21706725
|
Type: CONDO
Rooms: 5
Beds: 2
Baths: 2.5
Approx Sq Ft: 1,292
|
Price: $8,300,000
Retax: $2,594
Maint/CC: $4,833
Tax Deduct: 0%
Finance Allowed: 90%
|
Attended Lobby: Yes
Outdoor: Terrace
Health Club: Yes
|
Sect: Middle East Side
Views: S,C,P,
Condition: Mint
|
|
|
|
|
|
|
9.
|
|
885 Park Avenue - 8B (Click address for more details)
|
Listing #: 186854
|
Type: COOP
Rooms: 8
Beds: 4
Baths: 4.5
Approx Sq Ft: 3,400
|
Price: $7,745,000
Retax: $0
Maint/CC: $8,214
Tax Deduct: 43%
Finance Allowed: 50%
|
Attended Lobby: Yes
Fire Place: 1
Health Club: Fitness Room
Flip Tax: 3%
|
Sect: Upper East Side
Views: River:No
Condition: Excellent
|
|
|
|
|
|
|
10.
|
|
121 East 22nd Street - SPH (Click address for more details)
|
Listing #: 19978826
|
Type: CONDO
Rooms: 6
Beds: 4
Baths: 4.5
Approx Sq Ft: 3,248
|
Price: $6,999,000
Retax: $7,625
Maint/CC: $4,437
Tax Deduct: 0%
Finance Allowed: 90%
|
Attended Lobby: Yes
Outdoor: Balcony
Garage: Yes
Health Club: Fitness Room
|
Nghbd: Gramercy Park
Views: R,
Condition: New
|
|
|
|
|
|
|
11.
|
|
983 Park Avenue - 7B (Click address for more details)
|
Listing #: 102169
|
Type: COOP
Rooms: 9
Beds: 4
Baths: 4
Approx Sq Ft: 3,500
|
Price: $6,995,000
Retax: $0
Maint/CC: $8,806
Tax Deduct: 47%
Finance Allowed: 50%
|
Attended Lobby: Yes
Fire Place: 1
Health Club: Fitness Room
Flip Tax: 5% of Profit: Payable By Buyer.
|
Sect: Upper East Side
Views: C,
Condition: Excellent
|
|
|
|
|
|
|
12.
|
|
565 Broome Street - N19B (Click address for more details)
|
Listing #: 21875808
|
Type: CONDO
Rooms: 6
Beds: 3
Baths: 3.5
Approx Sq Ft: 2,399
|
Price: $6,750,000
Retax: $4,055
Maint/CC: $4,512
Tax Deduct: 0%
Finance Allowed: 90%
|
Attended Lobby: Yes
Garage: Yes
Health Club: Fitness Room
|
Nghbd: Soho
|
|
|
|
|
|
|
13.
|
|
53 West 53rd Street - 35C (Click address for more details)
|
Listing #: 19977115
|
Type: CONDO
Rooms: 6
Beds: 3
Baths: 3
Approx Sq Ft: 2,488
|
Price: $6,700,000
Retax: $3,996
Maint/CC: $5,520
Tax Deduct: 0%
Finance Allowed: 90%
|
Attended Lobby: Yes
Health Club: Yes
|
Sect: Middle West Side
Views: C
Condition: New
|
|
|
|
|
|
|
14.
|
|
10 Gracie Square - 10A (Click address for more details)
|
Listing #: 22147245
|
Type: COOP
Rooms: 11
Beds: 5
Baths: 5.5
Approx Sq Ft: 4,750
|
Price: $6,495,000
Retax: $0
Maint/CC: $13,647
Tax Deduct: 41%
Finance Allowed: 30%
|
Attended Lobby: Yes
Fire Place: 4
Flip Tax: 3%:
|
Sect: Upper East Side
Views: C,R,
Condition: Excellent
|
|
|
|
|
|
|
15.
|
|
105 Fifth Avenue - 3AB (Click address for more details)
|
Listing #: 685010
|
Type: COOP
Rooms: 7
Beds: 3
Baths: 3
Approx Sq Ft: 3,100
|
Price: $6,250,000
Retax: $0
Maint/CC: $6,644
Tax Deduct: 55%
Finance Allowed: 75%
|
Attended Lobby: No
Flip Tax: None.
|
Nghbd: Lower Manhattan
Views: C,
Condition: Mint
|
|
|
|
|
|
|
16.
|
|
415 Greenwich Street - THA (Click address for more details)
|
Listing #: 21677898
|
Type: CONDO
Rooms: 8
Beds: 4
Baths: 4.5
Approx Sq Ft: 3,540
|
Price: $5,995,000
Retax: $3,497
Maint/CC: $4,193
Tax Deduct: 0%
Finance Allowed: 90%
|
Attended Lobby: Yes
Outdoor: Patio
Garage: Yes
Health Club: Yes
|
Nghbd: Tribeca
Views: R,
Condition: Excellent
|
|
|
|
|
|
|
17.
|
|
500 West 18th Street - EAST_21F (Click address for more details)
|
Listing #: 22548825
|
Type: CONDO
Rooms: 4
Beds: 2
Baths: 2.5
Approx Sq Ft: 1,666
|
Price: $5,770,000
Retax: $3,236
Maint/CC: $2,788
Tax Deduct: 0%
Finance Allowed: 90%
|
Attended Lobby: Yes
Garage: Yes
Health Club: Yes
|
Nghbd: Chelsea
Condition: New
|
|
|
|
|
|
|
18.
|
|
160 West 12th Street - 61 (Click address for more details)
|
Listing #: 477292
|
Type: CONDO
Rooms: 4
Beds: 2
Baths: 2.5
Approx Sq Ft: 1,595
|
Price: $5,650,000
Retax: $3,463
Maint/CC: $3,087
Tax Deduct: 0%
Finance Allowed: 75%
|
Attended Lobby: Yes
Garage: Yes
Health Club: Yes
|
Nghbd: West Village
Views: River:No
Condition: Excellent
|
|
|
|
|
|
|
19.
|
|
812 Park Avenue - PHC (Click address for more details)
|
Listing #: 58451
|
Type: COOP
Rooms: 5
Beds: 2
Baths: 2.5
Approx Sq Ft: 2,000
|
Price: $5,395,000
Retax: $0
Maint/CC: $9,325
Tax Deduct: 30%
Finance Allowed: 30%
|
Attended Lobby: Yes
Outdoor: Terrace
Fire Place: 1
Health Club: Fitness Room
Flip Tax: 2% paid by Buyer
|
Sect: Upper East Side
Views: Rooftops with Sky
Condition: excellent
|
|
|
|
|
|
|
20.
|
|
40 East 10th street - 8GH (Click address for more details)
|
Listing #: 22481432
|
Type: COOP
Rooms: 7
Beds: 3
Baths: 3
Approx Sq Ft: 2,650
|
Price: $5,250,000
Retax: $0
Maint/CC: $7,148
Tax Deduct: 47%
Finance Allowed: 60%
|
Attended Lobby: Yes
Fire Place: 2
Health Club: Fitness Room
Flip Tax: 2%: Payable By Buyer.
|
Nghbd: Central Village
Condition: Mint
|
|
|
|
|
|
|
21.
|
|
199 Chrystie Street - 8N (Click address for more details)
|
Listing #: 22538150
|
Type: CONDO
Rooms: 6
Beds: 3
Baths: 3.5
Approx Sq Ft: 2,405
|
Price: $5,250,000
Retax: $3,160
Maint/CC: $3,722
Tax Deduct: 0%
Finance Allowed: 90%
|
Attended Lobby: Yes
Outdoor: Balcony
Flip Tax: ASK EXCL BROKER
|
Nghbd: Lower East Side
Views: P,CP,PP,T,
Condition: New
|
|
|
|
|
|
|
22.
|
|
415 Greenwich Street - 3H (Click address for more details)
|
Listing #: 197417
|
Type: CONDO
Rooms: 7
Beds: 3
Baths: 3.5
Approx Sq Ft: 2,781
|
Price: $4,998,000
Retax: $2,915
Maint/CC: $3,302
Tax Deduct: 0%
Finance Allowed: 90%
|
Attended Lobby: Yes
Outdoor: Roof Garden
Garage: Yes
Health Club: Yes
|
Nghbd: Tribeca
Views: C,
|
|
|
|
|
|
|
23.
|
|
500 West 18th Street - WEST_21F (Click address for more details)
|
Listing #: 22548804
|
Type: CONDO
Rooms: 4
Beds: 2
Baths: 2.5
Approx Sq Ft: 1,678
|
Price: $4,965,000
Retax: $3,259
Maint/CC: $2,808
Tax Deduct: 0%
Finance Allowed: 90%
|
Attended Lobby: Yes
Garage: Yes
Health Club: Yes
|
Nghbd: Chelsea
Condition: New
|
|
|
|
|
|
|
24.
|
|
110 Charlton Street - 19A (Click address for more details)
|
Listing #: 20749311
|
Type: CONDO
Rooms: 4
Beds: 2
Baths: 2
Approx Sq Ft: 1,465
|
Price: $4,830,700
Retax: $2,664
Maint/CC: $1,561
Tax Deduct: 0%
Finance Allowed: 90%
|
Attended Lobby: No
Outdoor: Terrace
Garage: Yes
|
Nghbd: Soho
Views: C,R,
Condition: New
|
|
|
|
|
|
|
25.
|
|
146 West 57th Street - 76C/D (Click address for more details)
|
Listing #: 143131
|
Type: CONDO
Rooms: 7
Beds: 3
Baths: 4
Approx Sq Ft: 3,080
|
Price: $4,750,000
Retax: $5,087
Maint/CC: $4,925
Tax Deduct: 0%
Finance Allowed: 90%
|
Attended Lobby: Yes
Garage: Yes
Health Club: Yes
|
Sect: Middle West Side
Views: P,
|
|
|
|
|
|
All information regarding a property for sale, rental or financing is from sources deemed reliable but is subject to errors, omissions, changes in price, prior sale or withdrawal without notice. No representation is made as to the accuracy of any description. All measurements and square footages are approximate and all information should be confirmed by customer.
Powered by 




