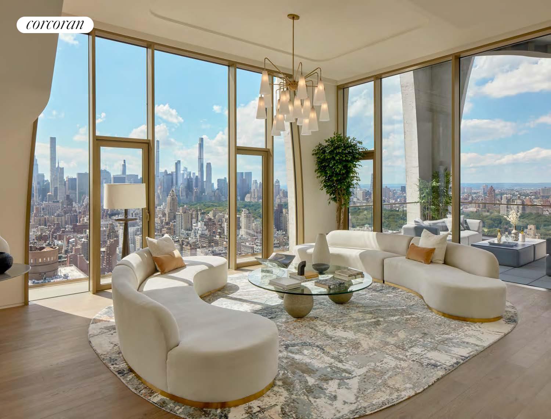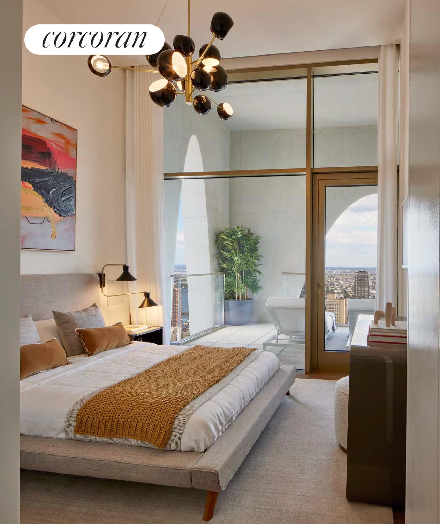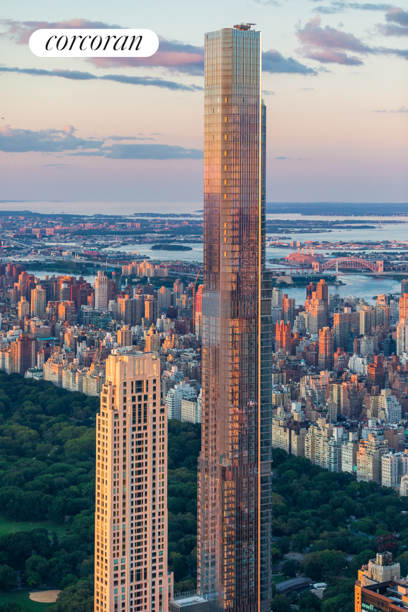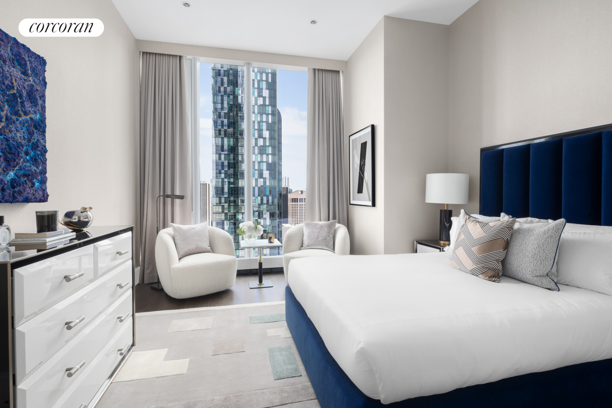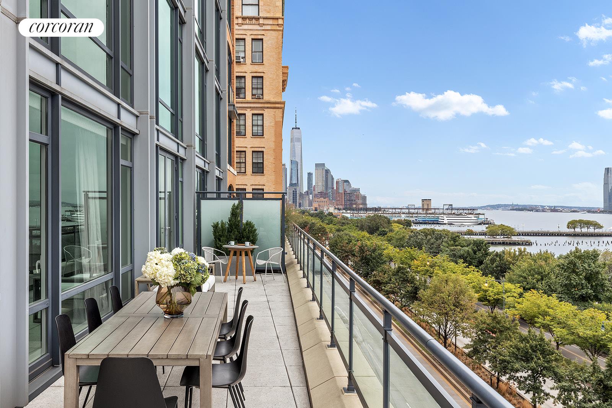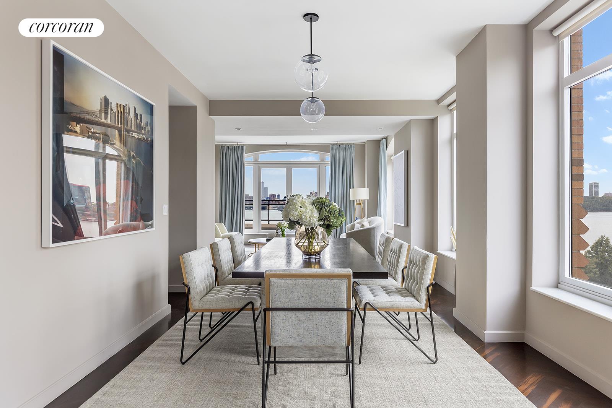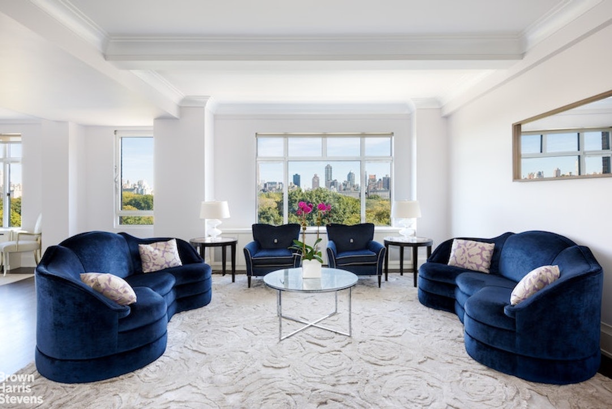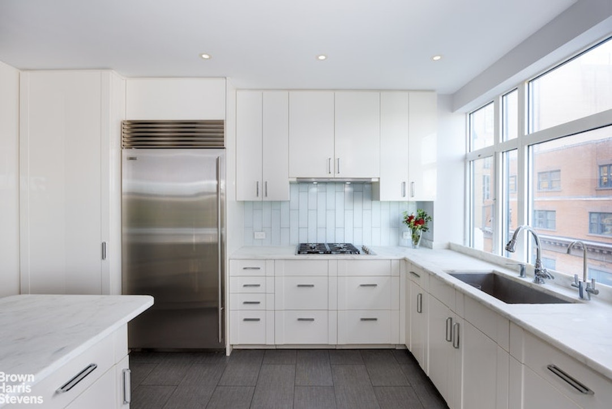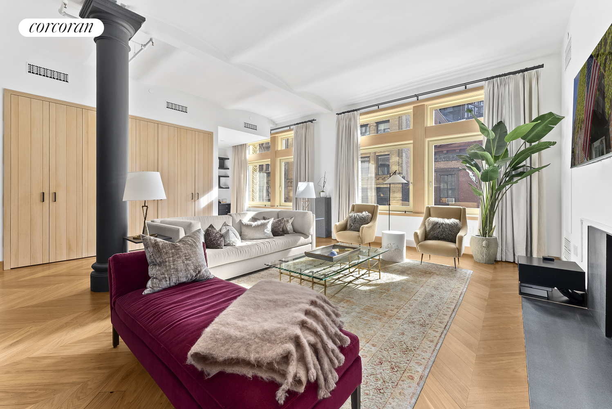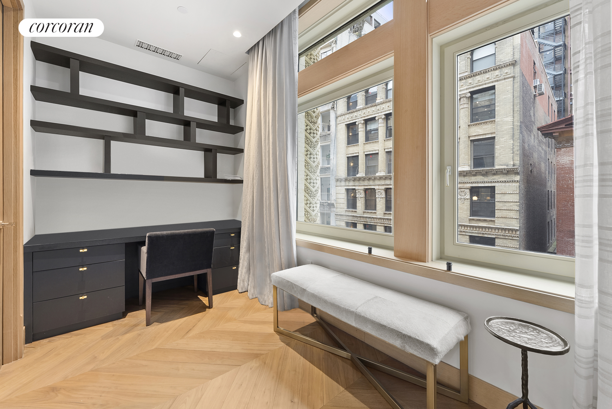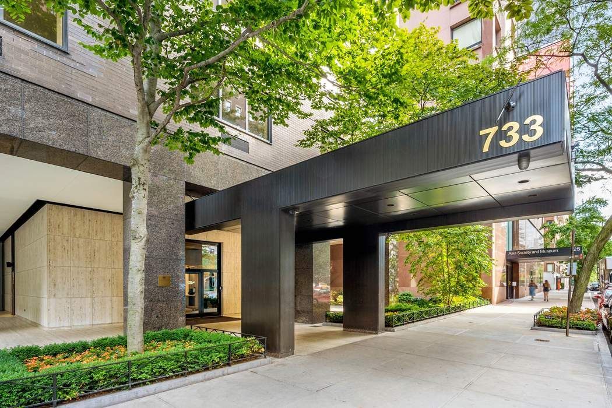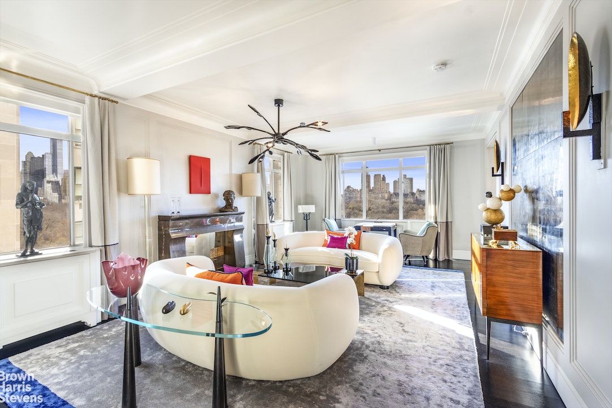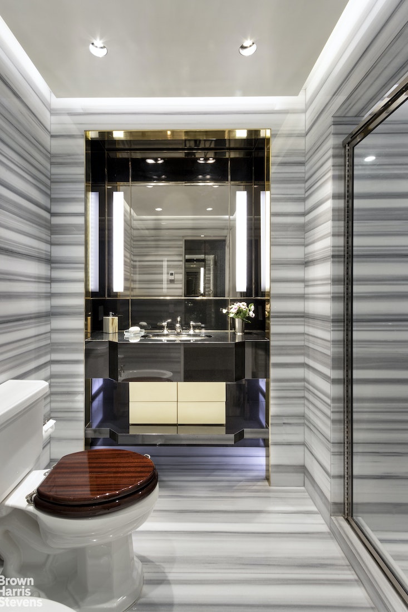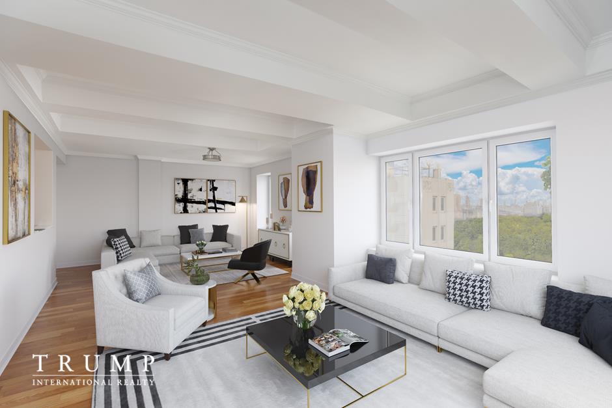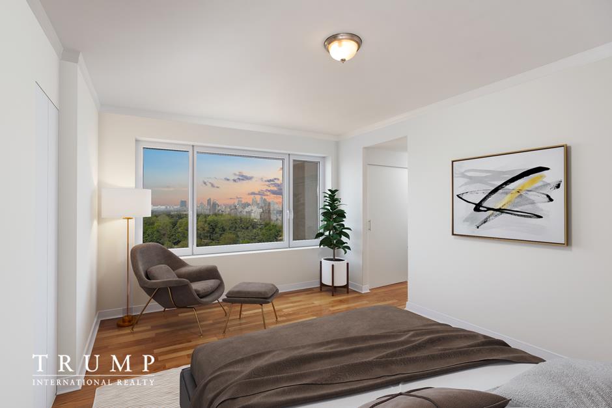|
Sales Report Created: Sunday, July 2, 2023 - Listings Shown: 22
|
Page Still Loading... Please Wait


|
1.
|
|
180 East 88th Street - PH (Click address for more details)
|
Listing #: 21678727
|
Type: CONDO
Rooms: 10
Beds: 5
Baths: 4.5
Approx Sq Ft: 5,508
|
Price: $29,000,000
Retax: $11,398
Maint/CC: $12,453
Tax Deduct: 0%
Finance Allowed: 90%
|
Attended Lobby: Yes
Outdoor: Balcony
Health Club: Fitness Room
|
Sect: Upper East Side
Views: S,C,R,P,G,F,
Condition: New
|
|
|
|
|
|
|
2.
|
|
217 West 57th Street - 60E (Click address for more details)
|
Listing #: 21445787
|
Type: CONDO
Rooms: 5
Beds: 3
Baths: 3.5
Approx Sq Ft: 3,364
|
Price: $22,100,000
Retax: $6,712
Maint/CC: $4,873
Tax Deduct: 0%
Finance Allowed: 90%
|
Attended Lobby: Yes
Health Club: Fitness Room
|
Sect: Middle West Side
Views: S,C,R,P,
Condition: New
|
|
|
|
|
|
|
3.
|
|
400 West 12th Street - 7C (Click address for more details)
|
Listing #: 257283
|
Type: CONDO
Rooms: 11
Beds: 5
Baths: 5.5
Approx Sq Ft: 4,116
|
Price: $18,995,000
Retax: $7,604
Maint/CC: $7,407
Tax Deduct: 0%
Finance Allowed: 90%
|
Attended Lobby: Yes
Outdoor: Terrace
Garage: Yes
Health Club: Yes
|
Nghbd: West Village
Views: C,R,P,SP,
Condition: Excellent
|
|
|
|
|
|
|
4.
|
|
45 East 22nd Street - 55FL (Click address for more details)
|
Listing #: 612089
|
Type: CONDO
Rooms: 9
Beds: 4
Baths: 4.5
Approx Sq Ft: 4,651
|
Price: $13,500,000
Retax: $12,378
Maint/CC: $7,472
Tax Deduct: 0%
Finance Allowed: 90%
|
Attended Lobby: Yes
Garage: Yes
Health Club: Fitness Room
|
Nghbd: Flatiron
Views: River:Yes
Condition: New
|
|
|
|
|
|
|
5.
|
|
150 Charles Street - 8BN (Click address for more details)
|
Listing #: 21878918
|
Type: CONDO
Rooms: 6
Beds: 3
Baths: 2.5
Approx Sq Ft: 2,128
|
Price: $9,850,000
Retax: $3,446
Maint/CC: $4,118
Tax Deduct: 0%
Finance Allowed: 90%
|
Attended Lobby: Yes
Outdoor: Terrace
Garage: Yes
Health Club: Yes
|
Nghbd: West Village
Views: River:No
Condition: Excellent
|
|
|
|
|
|
|
6.
|
|
55 Central Park West - 9C (Click address for more details)
|
Listing #: 15046
|
Type: COOP
Rooms: 9
Beds: 4
Baths: 3.5
|
Price: $8,350,000
Retax: $0
Maint/CC: $9,732
Tax Deduct: 50%
Finance Allowed: 50%
|
Attended Lobby: Yes
Garage: Yes
Flip Tax: 2% of Sales Price: Payable By Seller.
|
Sect: Upper West Side
Views: Park
|
|
|
|
|
|
|
7.
|
|
22 Mercer Street - PHA (Click address for more details)
|
Listing #: 197867
|
Type: CONDO
Rooms: 6
Beds: 4
Baths: 3.5
Approx Sq Ft: 3,237
|
Price: $7,995,000
Retax: $5,677
Maint/CC: $6,267
Tax Deduct: 0%
Finance Allowed: 90%
|
Attended Lobby: Yes
|
Nghbd: Soho
Views: city
|
|
|
|
|
|
|
8.
|
|
37 East 12th Street - 4 (Click address for more details)
|
Listing #: 515675
|
Type: CONDO
Rooms: 5
Beds: 2
Baths: 2.5
Approx Sq Ft: 3,028
|
Price: $7,400,000
Retax: $3,684
Maint/CC: $5,515
Tax Deduct: 0%
Finance Allowed: 90%
|
Attended Lobby: Yes
Fire Place: 1
Health Club: Yes
|
Nghbd: Central Village
Views: C,P,
Condition: Mint
|
|
|
|
|
|
|
9.
|
|
53 West 53rd Street - 27D (Click address for more details)
|
Listing #: 573196
|
Type: CONDO
Rooms: 5
Beds: 3
Baths: 3.5
Approx Sq Ft: 2,756
|
Price: $7,135,000
Retax: $4,267
Maint/CC: $5,896
Tax Deduct: 0%
Finance Allowed: 90%
|
Attended Lobby: Yes
Health Club: Yes
|
Sect: Middle West Side
Views: C,
|
|
|
|
|
|
|
10.
|
|
16 East 96th Street - 7BE (Click address for more details)
|
Listing #: 22481962
|
Type: COOP
Rooms: 9
Beds: 5
Baths: 5.5
|
Price: $6,975,000
Retax: $0
Maint/CC: $6,784
Tax Deduct: 52%
Finance Allowed: 75%
|
Attended Lobby: Yes
Fire Place: 1
Flip Tax: None.
|
Sect: Upper East Side
Views: River:No
Condition: Excellent
|
|
|
|
|
|
|
11.
|
|
139 East 79th Street - 6THFLOOR (Click address for more details)
|
Listing #: 22370172
|
Type: COOP
Rooms: 10
Beds: 4
Baths: 4.5
|
Price: $6,650,000
Retax: $0
Maint/CC: $6,960
Tax Deduct: 44%
Finance Allowed: 50%
|
Attended Lobby: Yes
Fire Place: 1
Flip Tax: 2%
|
Sect: Upper East Side
Views: River:No
Condition: Excellent
|
|
|
|
|
|
|
12.
|
|
25 Central Park West - 6M (Click address for more details)
|
Listing #: 22508736
|
Type: CONDO
Rooms: 6
Beds: 2
Baths: 2.5
Approx Sq Ft: 2,009
|
Price: $6,250,000
Retax: $2,677
Maint/CC: $2,798
Tax Deduct: 0%
Finance Allowed: 90%
|
Attended Lobby: Yes
Outdoor: Garden
Flip Tax: Six Months of Common Charges: Payable By Buyer.
|
Sect: Upper West Side
Views: River:No
Condition: Excellent
|
|
|
|
|
|
|
13.
|
|
733 Park Avenue - 9THFLOOR (Click address for more details)
|
Listing #: 22056462
|
Type: COOP
Rooms: 8
Beds: 4
Baths: 4.5
Approx Sq Ft: 3,500
|
Price: $6,200,000
Retax: $0
Maint/CC: $11,488
Tax Deduct: 43%
Finance Allowed: 25%
|
Attended Lobby: Yes
Health Club: Fitness Room
Flip Tax: 3% of Sales Price: Payable By Seller.
|
Sect: Upper East Side
Views: River:No
Condition: Excellent
|
|
|
|
|
|
|
14.
|
|
930 Fifth Avenue - 11C (Click address for more details)
|
Listing #: 338130
|
Type: COOP
Rooms: 4.5
Beds: 2
Baths: 2
|
Price: $5,950,000
Retax: $0
Maint/CC: $4,850
Tax Deduct: 48%
Finance Allowed: 33%
|
Attended Lobby: Yes
Health Club: Fitness Room
Flip Tax: 3%: Payable By Seller.
|
Sect: Upper East Side
Views: C,P,
Condition: Mint
|
|
|
|
|
|
|
15.
|
|
25 West Houston Street - 7C (Click address for more details)
|
Listing #: 22481321
|
Type: CONDO
Rooms: 4
Beds: 3
Baths: 3
Approx Sq Ft: 2,500
|
Price: $5,850,000
Retax: $2,685
Maint/CC: $4,425
Tax Deduct: 0%
Finance Allowed: 90%
|
Attended Lobby: Yes
|
Nghbd: Soho
Views: River:No
|
|
|
|
|
|
|
16.
|
|
1010 FIFTH AVENUE - 12C (Click address for more details)
|
Listing #: 5445
|
Type: COOP
Rooms: 7
Beds: 3
Baths: 2.5
|
Price: $5,495,000
Retax: $0
Maint/CC: $8,915
Tax Deduct: 50%
Finance Allowed: 40%
|
Attended Lobby: Yes
Fire Place: 1
Health Club: Fitness Room
Flip Tax: 2% of gross profit: Payable By Seller.
|
Sect: Upper East Side
Views: River:No
Condition: Excellent
|
|
|
|
|
|
|
17.
|
|
250 West 96th Street - 7A (Click address for more details)
|
Listing #: 22509656
|
Type: CONDO
Rooms: 7
Beds: 5
Baths: 5.5
Approx Sq Ft: 2,436
|
Price: $5,100,000
Retax: $3,491
Maint/CC: $3,424
Tax Deduct: 0%
Finance Allowed: 90%
|
Attended Lobby: Yes
Health Club: Fitness Room
Flip Tax: ASK EXCL BROKER
|
Sect: Upper West Side
Views: River:No
Condition: Excellent
|
|
|
|
|
|
|
18.
|
|
320 West End Avenue - 3A (Click address for more details)
|
Listing #: 351337
|
Type: COOP
Rooms: 8
Beds: 3
Baths: 4
Approx Sq Ft: 2,550
|
Price: $4,450,000
Retax: $0
Maint/CC: $5,127
Tax Deduct: 52%
Finance Allowed: 70%
|
Attended Lobby: Yes
Flip Tax: 2.0
|
Sect: Upper West Side
Views: F,
Condition: New
|
|
|
|
|
|
|
19.
|
|
106 Central Park South - 26D (Click address for more details)
|
Listing #: 96919
|
Type: CONDO
Rooms: 4
Beds: 2
Baths: 2.5
Approx Sq Ft: 1,601
|
Price: $4,400,000
Retax: $3,016
Maint/CC: $3,376
Tax Deduct: 0%
Finance Allowed: 90%
|
Attended Lobby: Yes
Garage: Yes
Flip Tax: None.
|
Sect: Middle West Side
Views: River:No
Condition: Excellent
|
|
|
|
|
|
|
20.
|
|
105 Hudson Street - 8N (Click address for more details)
|
Listing #: 637455
|
Type: COOP
Rooms: 8
Beds: 4
Baths: 2
Approx Sq Ft: 2,880
|
Price: $4,195,000
Retax: $0
Maint/CC: $6,222
Tax Deduct: 60%
Finance Allowed: 75%
|
Attended Lobby: No
Flip Tax: $15/sh pd by seller
|
Nghbd: Tribeca
Views: C,
|
|
|
|
|
|
|
21.
|
|
136 East 79th Street - 5B (Click address for more details)
|
Listing #: 111635
|
Type: COOP
Rooms: 8
Beds: 4
Baths: 4
|
Price: $4,150,000
Retax: $0
Maint/CC: $9,110
Tax Deduct: 38%
Finance Allowed: 0%
|
Attended Lobby: Yes
Outdoor: Terrace
Fire Place: 1
Health Club: Fitness Room
Flip Tax: 3%
|
Sect: Upper East Side
Views: River:No
Condition: Good
|
|
|
|
|
|
|
22.
|
|
15 East 30th Street - 39E (Click address for more details)
|
Listing #: 18741105
|
Type: CONDO
Rooms: 5
Beds: 2
Baths: 2.5
Approx Sq Ft: 1,402
|
Price: $4,100,000
Retax: $2,774
Maint/CC: $2,333
Tax Deduct: 0%
Finance Allowed: 90%
|
Attended Lobby: Yes
Health Club: Fitness Room
|
Sect: Middle East Side
Views: S,C,R,
Condition: Mint
|
|
|
|
|
|
All information regarding a property for sale, rental or financing is from sources deemed reliable but is subject to errors, omissions, changes in price, prior sale or withdrawal without notice. No representation is made as to the accuracy of any description. All measurements and square footages are approximate and all information should be confirmed by customer.
Powered by 





