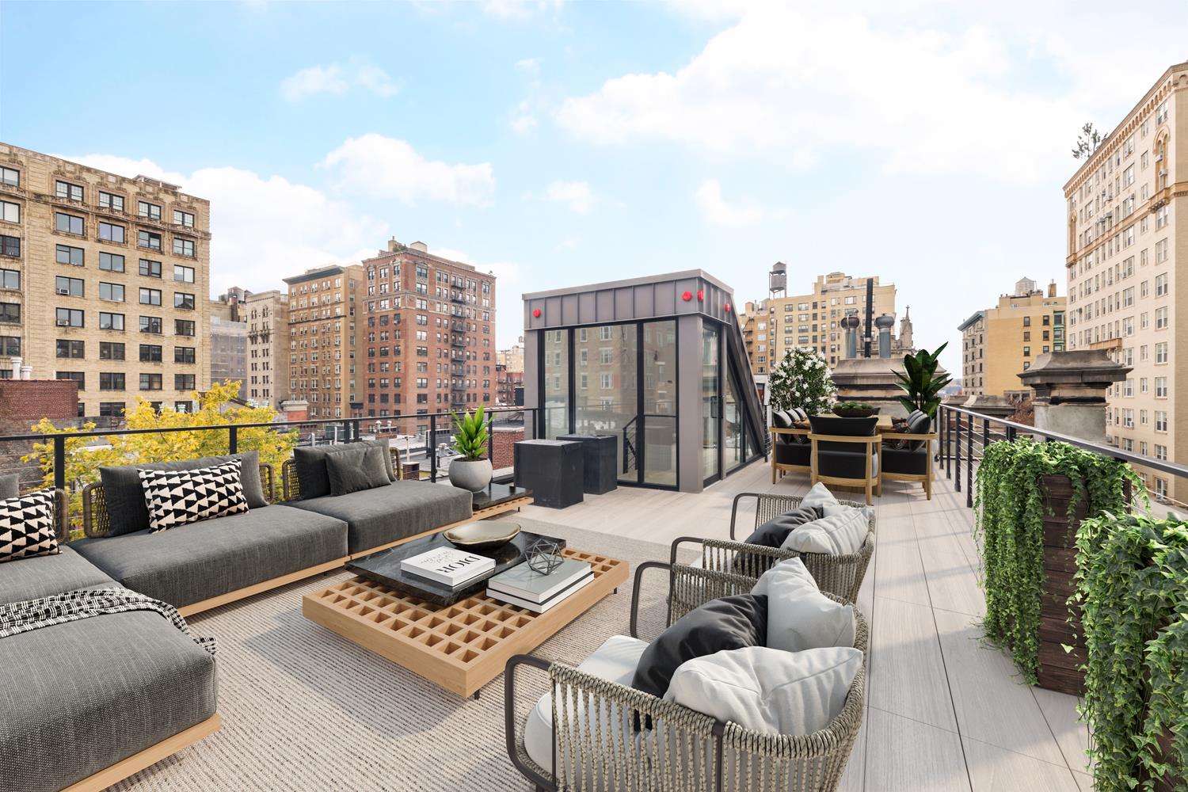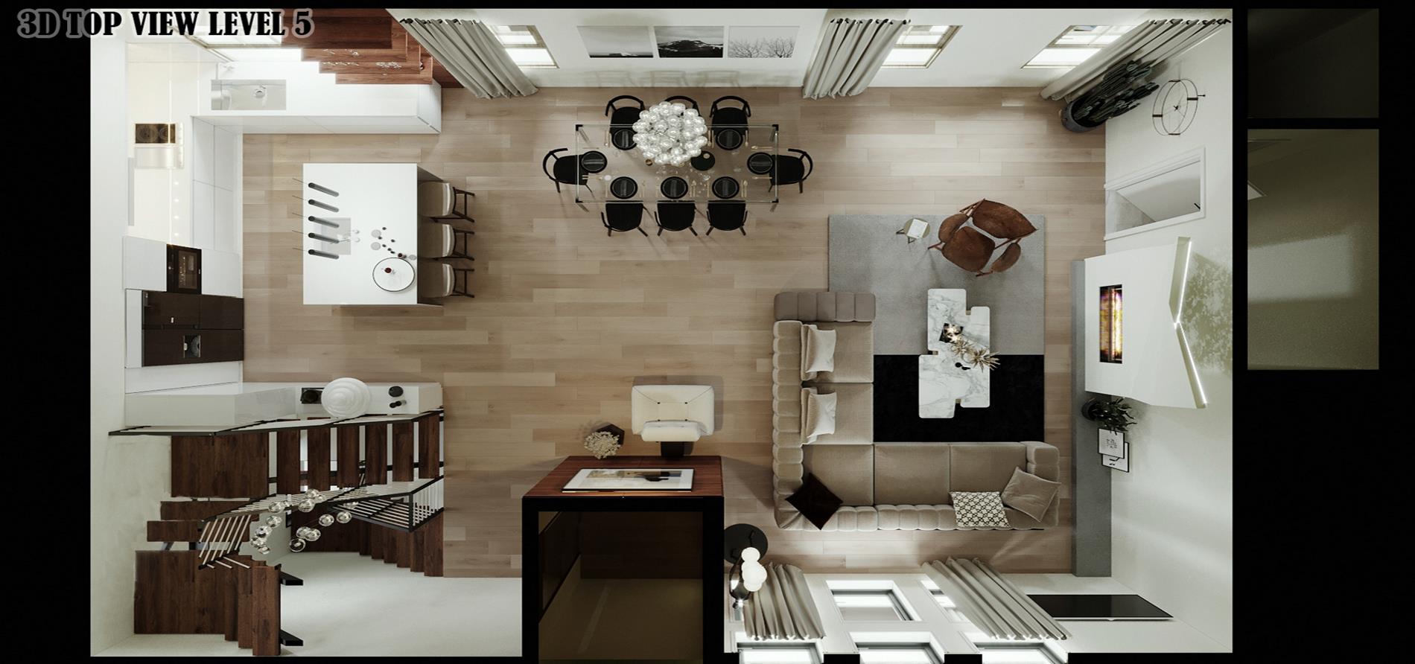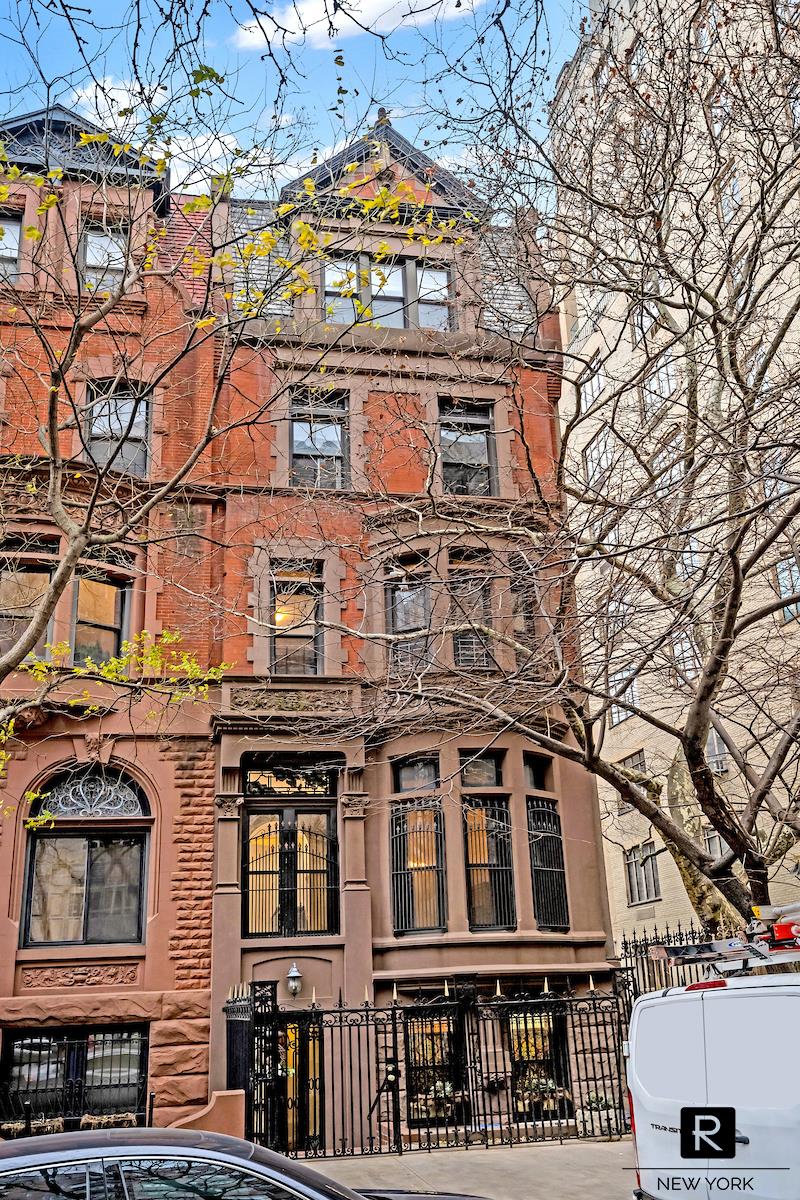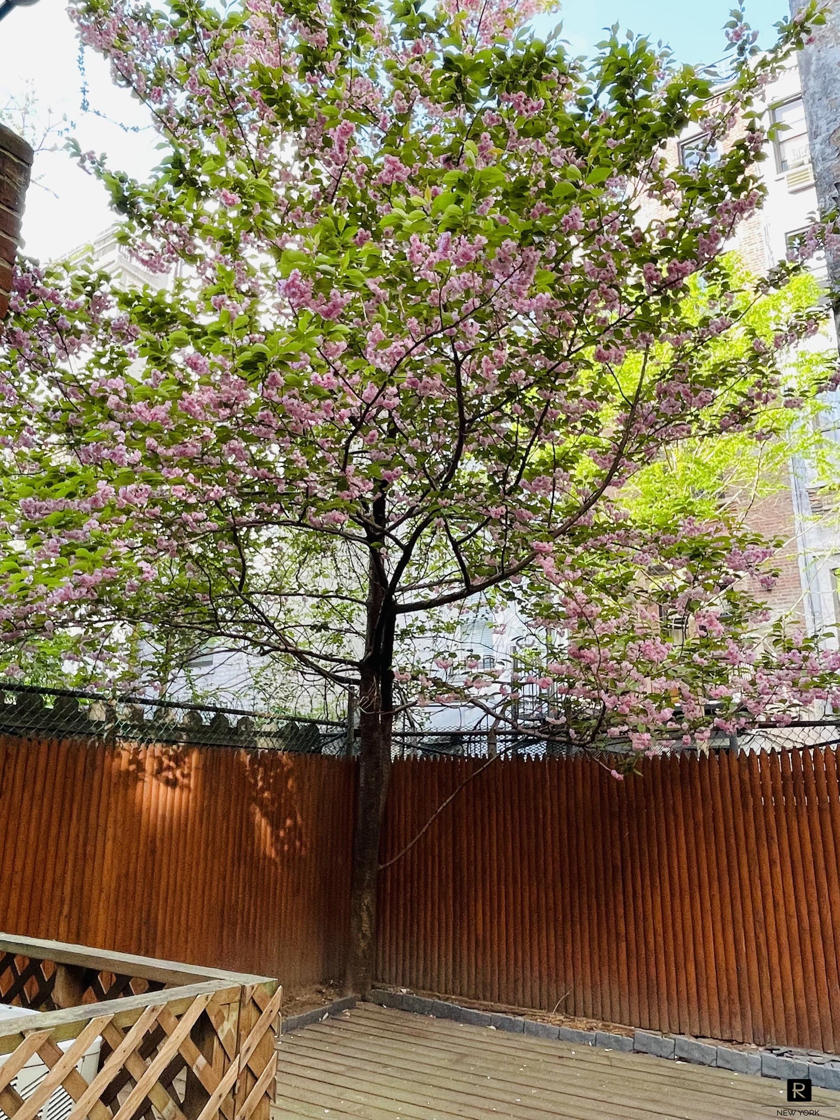|
Townhouse Report Created: Sunday, July 2, 2023 - Listings Shown: 7
|
Page Still Loading... Please Wait


|
1.
|
|
272 West 91st Street (Click address for more details)
|
Listing #: 558987
|
Price: $8,900,000
Floors: 5
Approx Sq Ft: 6,072
|
Sect: Upper West Side
|
|
|
|
|
|
|
|
|
2.
|
|
11 West 74th Street (Click address for more details)
|
Listing #: 22198213
|
Price: $7,100,000
Floors: 5
Approx Sq Ft: 6,384
|
Sect: Upper West Side
|
|
|
|
|
|
|
|
|
3.
|
|
241 Waverly Place (Click address for more details)
|
Listing #: 22056407
|
Price: $6,975,000
Floors: 2
Approx Sq Ft: 2,880
|
Nghbd: West Village
|
|
|
|
|
|
|
|
|
4.
|
|
321 West 104th Street (Click address for more details)
|
Listing #: 169083
|
Price: $6,499,000
Floors: 4
Approx Sq Ft: 5,200
|
Sect: Upper West Side
|
|
|
|
|
|
|
|
|
5.
|
|
34 Mount Morris Park W (Click address for more details)
|
Listing #: 22421731
|
Price: $5,900,000
Floors: 5
Approx Sq Ft: 5,925
|
Nghbd: Mt. Morris Park
|
|
|
|
|
|
|
|
|
6.
|
|
145 East 63rd Street (Click address for more details)
|
Listing #: 22147246
|
Price: $5,595,000
Floors: 3
Approx Sq Ft: 3,511
|
Sect: Upper East Side
|
|
|
|
|
|
|
|
|
7.
|
|
620 West End Avenue (Click address for more details)
|
Listing #: 22283317
|
Price: $4,250,000
Floors: 5
Approx Sq Ft: 7,540
|
Sect: Upper West Side
|
|
|
|
|
|
|
|
All information regarding a property for sale, rental or financing is from sources deemed reliable but is subject to errors, omissions, changes in price, prior sale or withdrawal without notice. No representation is made as to the accuracy of any description. All measurements and square footages are approximate and all information should be confirmed by customer.
Powered by 





















