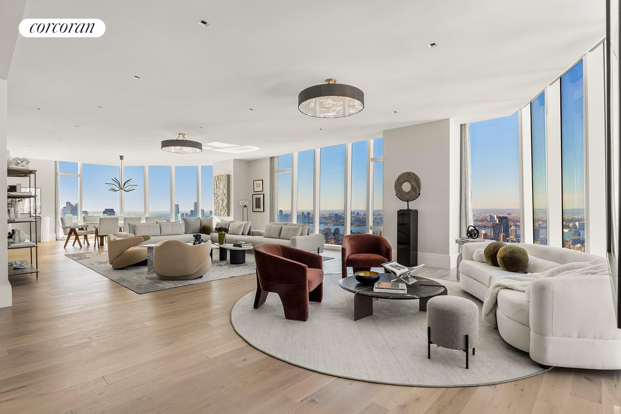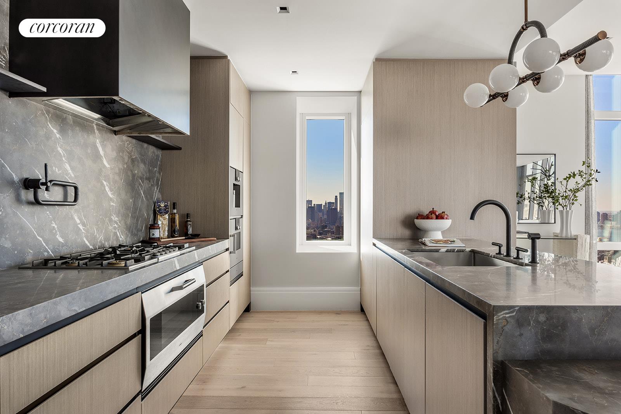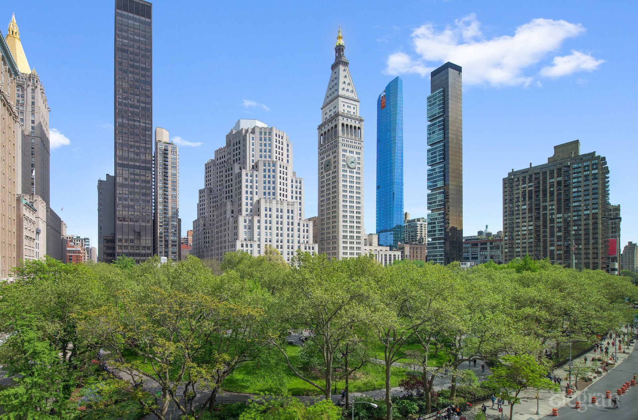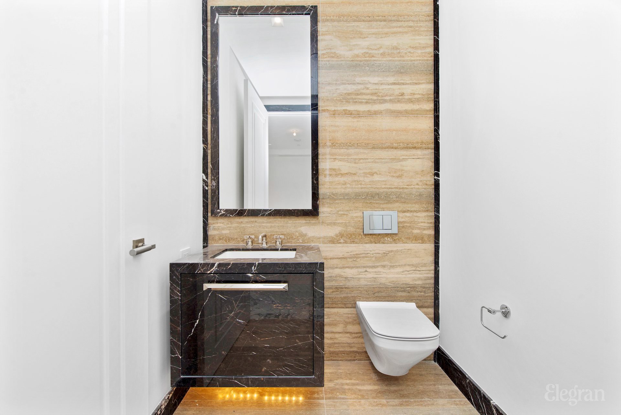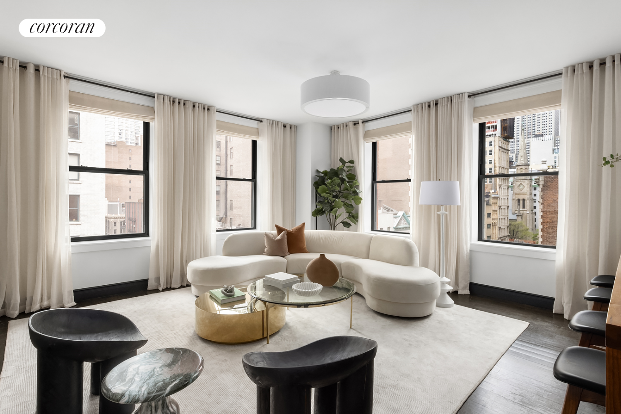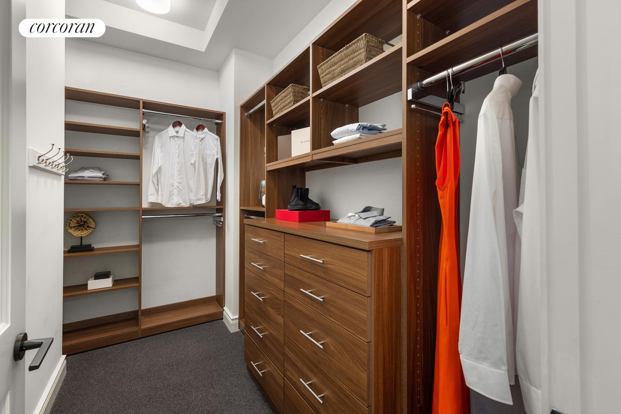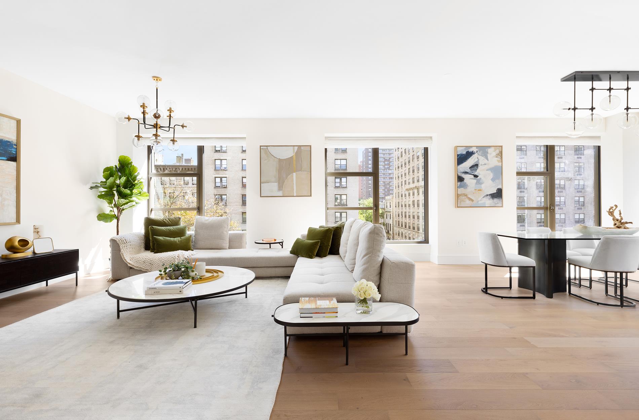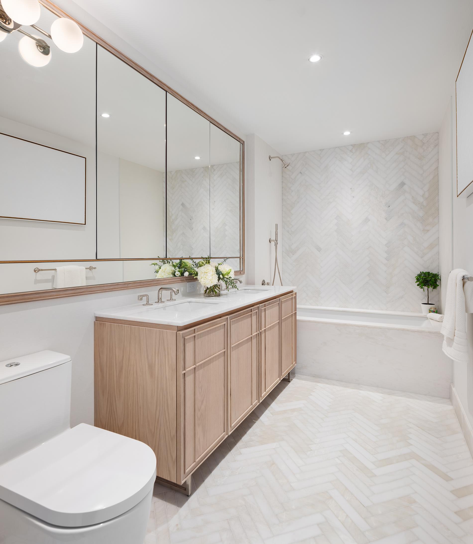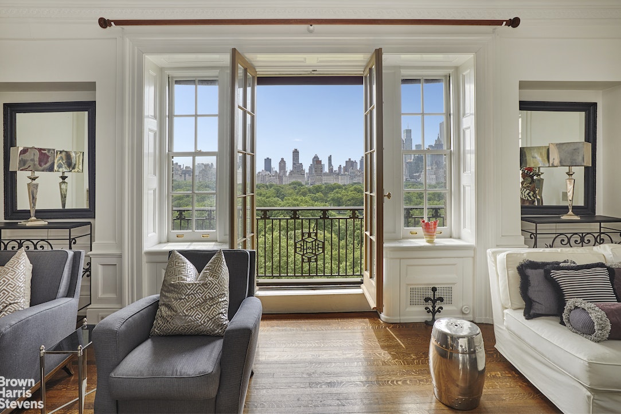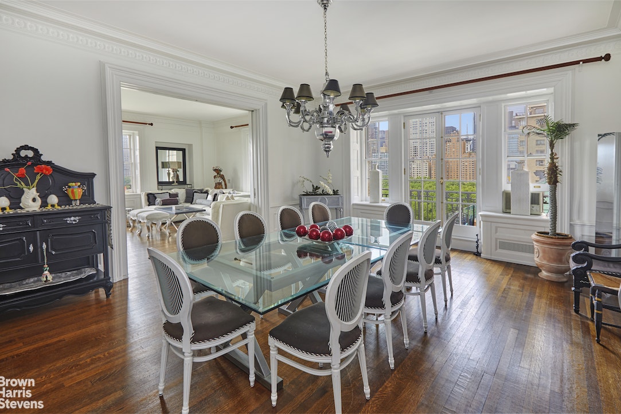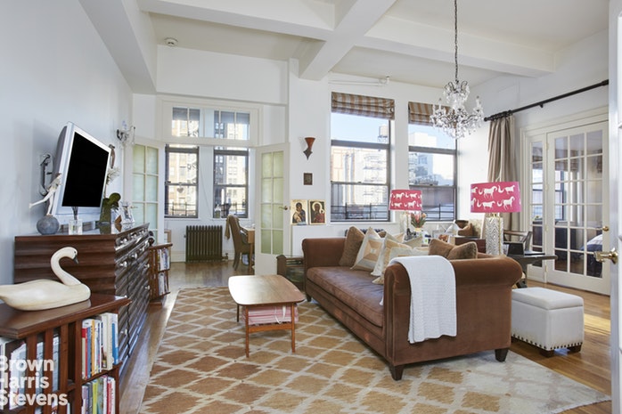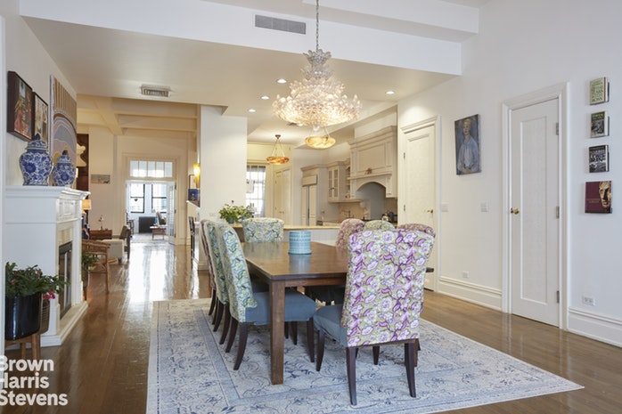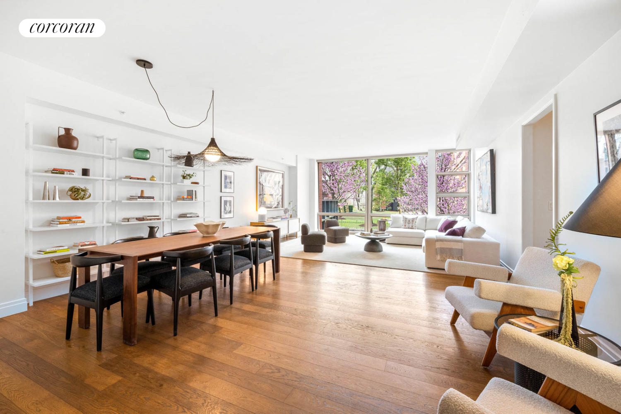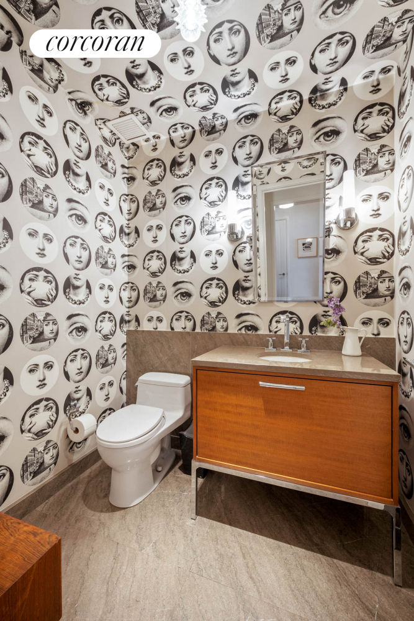|
Sales Report Created: Tuesday, July 11, 2023 - Listings Shown: 22
|
Page Still Loading... Please Wait


|
1.
|
|
50 Central Park South - 23 (Click address for more details)
|
Listing #: 147017
|
Type: CONDO
Rooms: 13
Beds: 6
Baths: 7.5
Approx Sq Ft: 9,455
|
Price: $34,000,000
Retax: $13,372
Maint/CC: $18,354
Tax Deduct: 47%
Finance Allowed: 80%
|
Attended Lobby: Yes
Outdoor: Terrace
Garage: Yes
Health Club: Yes
|
Sect: Middle West Side
Views: S,P,
|
|
|
|
|
|
|
2.
|
|
50 West 66th Street - 50N (Click address for more details)
|
Listing #: 21877920
|
Type: CONDO
Rooms: 9
Beds: 4
Baths: 4.5
Approx Sq Ft: 3,395
|
Price: $23,000,000
Retax: $5,531
Maint/CC: $5,387
Tax Deduct: 0%
Finance Allowed: 90%
|
Attended Lobby: Yes
Outdoor: Terrace
Health Club: Fitness Room
|
Sect: Upper West Side
Condition: New
|
|
|
|
|
|
|
3.
|
|
217 West 57th Street - 63E (Click address for more details)
|
Listing #: 22369639
|
Type: CONDO
Rooms: 5
Beds: 3
Baths: 3.5
Approx Sq Ft: 3,364
|
Price: $19,500,000
Retax: $6,768
Maint/CC: $4,913
Tax Deduct: 0%
Finance Allowed: 90%
|
Attended Lobby: Yes
Health Club: Fitness Room
|
Sect: Middle West Side
Views: River:Yes
Condition: New
|
|
|
|
|
|
|
4.
|
|
45 East 22nd Street - 52AB (Click address for more details)
|
Listing #: 18694698
|
Type: CONDO
Rooms: 7
Beds: 4
Baths: 4.5
Approx Sq Ft: 5,866
|
Price: $17,500,000
Retax: $11,321
Maint/CC: $6,504
Tax Deduct: 0%
Finance Allowed: 90%
|
Attended Lobby: Yes
Outdoor: Yes
Garage: Yes
Health Club: Fitness Room
|
Nghbd: Flatiron
Views: S,C,R,P,
Condition: New
|
|
|
|
|
|
|
5.
|
|
30 East 85th Street - PH30 (Click address for more details)
|
Listing #: 20851852
|
Type: CONDO
Rooms: 10
Beds: 5
Baths: 5.5
Approx Sq Ft: 5,425
|
Price: $15,500,000
Retax: $12,690
Maint/CC: $5,419
Tax Deduct: 0%
Finance Allowed: 90%
|
Attended Lobby: Yes
Outdoor: Terrace
Garage: Yes
Fire Place: 1
Health Club: Yes
Flip Tax: 1% of purchase price by purchaser.
|
Sect: Upper East Side
Views: River:Yes
|
|
|
|
|
|
|
6.
|
|
212 Fifth Avenue - 6A (Click address for more details)
|
Listing #: 575105
|
Type: CONDO
Rooms: 6
Beds: 3
Baths: 3.5
Approx Sq Ft: 3,008
|
Price: $10,750,000
Retax: $5,120
Maint/CC: $4,622
Tax Deduct: 0%
Finance Allowed: 80%
|
Attended Lobby: Yes
Health Club: Yes
|
Nghbd: Flatiron
Views: River:No
Condition: Excellent
|
|
|
|
|
|
|
7.
|
|
911 Park Avenue - 6A (Click address for more details)
|
Listing #: 22483670
|
Type: COOP
Rooms: 10
Beds: 3
Baths: 3.5
|
Price: $9,995,000
Retax: $0
Maint/CC: $8,474
Tax Deduct: 40%
Finance Allowed: 50%
|
Attended Lobby: Yes
Fire Place: 1
Health Club: Yes
Flip Tax: Yes, 2% BY BUYER.
|
Sect: Upper East Side
Views: C,
Condition: Mint
|
|
|
|
|
|
|
8.
|
|
62 Cooper Square - PH62 (Click address for more details)
|
Listing #: 22234299
|
Type: CONDO
Rooms: 1
Beds: 5
Baths: 5
Approx Sq Ft: 8,000
|
Price: $9,500,000
Retax: $23,550
Maint/CC: $11,468
Tax Deduct: 0%
Finance Allowed: 90%
|
Attended Lobby: Yes
Outdoor: Terrace
Health Club: Fitness Room
|
Nghbd: East Village
Views: S,C,
Condition: Excellent
|
|
|
|
|
|
|
9.
|
|
225 Fifth Avenue - 7DE/8E (Click address for more details)
|
Listing #: 21601467
|
Type: CONDO
Rooms: 11
Beds: 5
Baths: 5
Approx Sq Ft: 4,882
|
Price: $9,000,000
Retax: $6,213
Maint/CC: $6,441
Tax Deduct: 0%
Finance Allowed: 90%
|
Attended Lobby: Yes
Health Club: Fitness Room
|
Sect: Middle East Side
Views: S,C,
|
|
|
|
|
|
|
10.
|
|
1 West End Avenue - 31B (Click address for more details)
|
Listing #: 649919
|
Type: CONDO
Rooms: 7
Beds: 4
Baths: 4.5
Approx Sq Ft: 2,815
|
Price: $7,100,000
Retax: $191
Maint/CC: $3,359
Tax Deduct: 0%
Finance Allowed: 80%
|
Attended Lobby: Yes
Garage: Yes
Health Club: Fitness Room
|
Sect: Upper West Side
Views: River:No
Condition: Excellent
|
|
|
|
|
|
|
11.
|
|
115 Central Park West - 21F (Click address for more details)
|
Listing #: 415498
|
Type: COOP
Rooms: 6
Beds: 2
Baths: 2.5
|
Price: $6,750,000
Retax: $0
Maint/CC: $5,335
Tax Deduct: 45%
Finance Allowed: 50%
|
Attended Lobby: Yes
Health Club: Fitness Room
Flip Tax: 2%: Payable By Buyer.
|
Sect: Upper West Side
Views: River:No
Condition: Excellent
|
|
|
|
|
|
|
12.
|
|
251 West 91st Street - 7A (Click address for more details)
|
Listing #: 21705243
|
Type: CONDO
Rooms: 6
Beds: 4
Baths: 3.5
Approx Sq Ft: 2,916
|
Price: $6,560,000
Retax: $3,122
Maint/CC: $3,024
Tax Deduct: 0%
Finance Allowed: 90%
|
Attended Lobby: Yes
Health Club: Fitness Room
|
Sect: Upper West Side
Views: River:No
Condition: Excellent
|
|
|
|
|
|
|
13.
|
|
555 West 22nd Street - 4HW (Click address for more details)
|
Listing #: 22550550
|
Type: CONDO
Rooms: 5
Beds: 3
Baths: 3.5
Approx Sq Ft: 2,864
|
Price: $5,950,000
Retax: $4,894
Maint/CC: $4,227
Tax Deduct: 0%
Finance Allowed: 90%
|
Attended Lobby: Yes
Garage: Yes
Health Club: Fitness Room
Flip Tax: -
|
Nghbd: Chelsea
Views: River:No
Condition: New
|
|
|
|
|
|
|
14.
|
|
1 West 64th Street - 10B (Click address for more details)
|
Listing #: 22483570
|
Type: COOP
Rooms: 6
Beds: 2
Baths: 2
|
Price: $5,500,000
Retax: $0
Maint/CC: $5,952
Tax Deduct: 55%
Finance Allowed: 75%
|
Attended Lobby: Yes
Garage: Yes
Fire Place: 1
Flip Tax: 2.0
|
Sect: Upper West Side
Views: S,C,P,
Condition: Mint
|
|
|
|
|
|
|
15.
|
|
251 West 91st Street - 12B (Click address for more details)
|
Listing #: 21447558
|
Type: CONDO
Rooms: 6
Beds: 3
Baths: 2.5
Approx Sq Ft: 2,122
|
Price: $5,100,000
Retax: $2,272
Maint/CC: $2,201
Tax Deduct: 0%
Finance Allowed: 90%
|
Attended Lobby: Yes
Health Club: Fitness Room
|
Sect: Upper West Side
Views: River:No
Condition: New
|
|
|
|
|
|
|
16.
|
|
825 FIFTH AVENUE - 17C (Click address for more details)
|
Listing #: 22113765
|
Type: COOP
Rooms: 7
Beds: 4
Baths: 5
|
Price: $5,000,000
Retax: $0
Maint/CC: $15,082
Tax Deduct: 39%
Finance Allowed: 0%
|
Attended Lobby: Yes
Flip Tax: 3%: Payable By Buyer.
|
Sect: Upper East Side
Views: C,P,
|
|
|
|
|
|
|
17.
|
|
105 East 16th Street - 5THFLOOR (Click address for more details)
|
Listing #: 18720828
|
Type: COOP
Rooms: 8
Beds: 4
Baths: 2.5
Approx Sq Ft: 4,100
|
Price: $4,950,000
Retax: $0
Maint/CC: $6,250
Tax Deduct: 54%
Finance Allowed: 75%
|
Attended Lobby: No
|
Nghbd: Flatiron
|
|
|
|
|
|
|
18.
|
|
177 Ninth Avenue - 2J (Click address for more details)
|
Listing #: 322364
|
Type: CONDP
Rooms: 6
Beds: 3
Baths: 3.5
Approx Sq Ft: 2,270
|
Price: $4,595,000
Retax: $4,402
Maint/CC: $3,286
Tax Deduct: 0%
Finance Allowed: 90%
|
Attended Lobby: Yes
Garage: Yes
Health Club: Fitness Room
|
Nghbd: Chelsea
Views: P,G,T,
Condition: Excellent
|
|
|
|
|
|
|
19.
|
|
50 West 66th Street - 10G (Click address for more details)
|
Listing #: 21877866
|
Type: CONDO
Rooms: 5
Beds: 2
Baths: 2.5
Approx Sq Ft: 1,699
|
Price: $4,575,000
Retax: $2,208
Maint/CC: $2,151
Tax Deduct: 0%
Finance Allowed: 90%
|
Attended Lobby: Yes
Health Club: Fitness Room
|
Sect: Upper West Side
Condition: New
|
|
|
|
|
|
|
20.
|
|
92 Laight Street - 8D (Click address for more details)
|
Listing #: 294675
|
Type: CONDO
Rooms: 6
Beds: 3
Baths: 3
Approx Sq Ft: 2,100
|
Price: $4,495,000
Retax: $2,570
Maint/CC: $3,522
Tax Deduct: 0%
Finance Allowed: 90%
|
Attended Lobby: Yes
Outdoor: Balcony
Health Club: Fitness Room
|
Nghbd: Tribeca
Views: S,C,R,P,T,
Condition: Excellent
|
|
|
|
|
|
|
21.
|
|
474 Greenwich Street - 5S (Click address for more details)
|
Listing #: 22509332
|
Type: COOP
Rooms: 7
Beds: 3
Baths: 2.5
Approx Sq Ft: 2,626
|
Price: $4,350,000
Retax: $0
Maint/CC: $4,904
Tax Deduct: 0%
Finance Allowed: 80%
|
Attended Lobby: Yes
|
Nghbd: Tribeca
Views: River:No
Condition: Excellent
|
|
|
|
|
|
|
22.
|
|
17 East 63rd Street - 1 (Click address for more details)
|
Listing #: 63686
|
Type: COOP
Rooms: 5
Beds: 2
Baths: 2.5
Approx Sq Ft: 1,700
|
Price: $4,000,000
Retax: $0
Maint/CC: $4,689
Tax Deduct: 60%
Finance Allowed: 50%
|
Attended Lobby: Yes
Outdoor: Garden
Fire Place: 1
|
Sect: Upper East Side
Views: River:No
Condition: Excellent
|
|
|
|
|
|
All information regarding a property for sale, rental or financing is from sources deemed reliable but is subject to errors, omissions, changes in price, prior sale or withdrawal without notice. No representation is made as to the accuracy of any description. All measurements and square footages are approximate and all information should be confirmed by customer.
Powered by 











