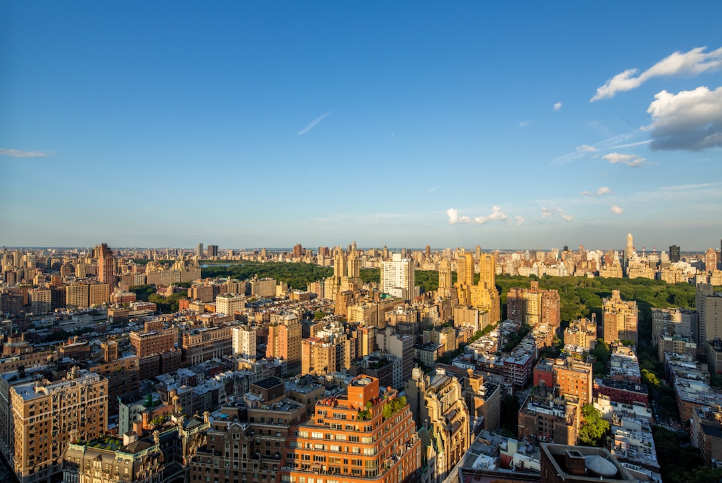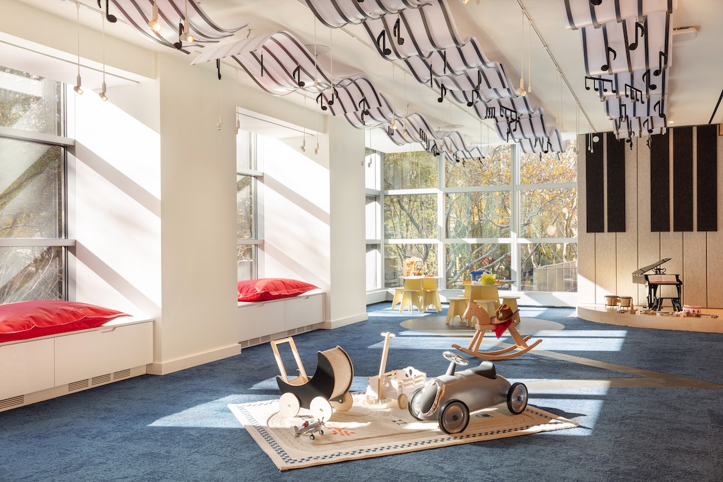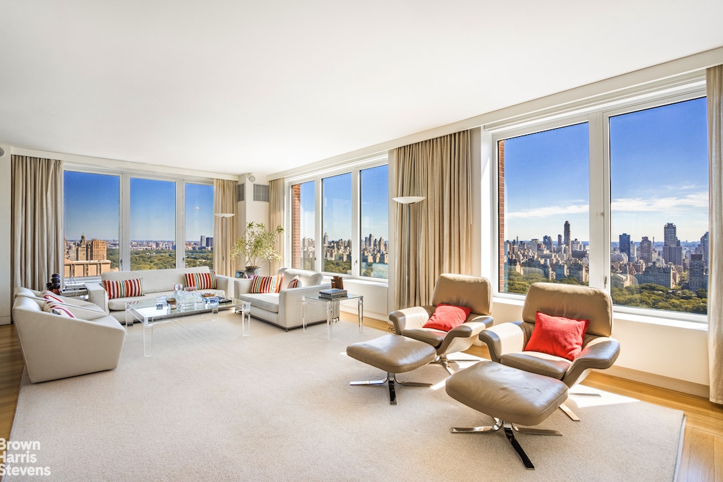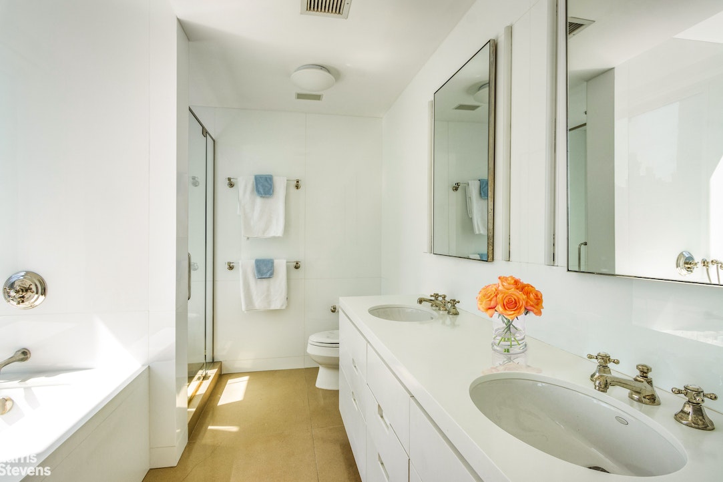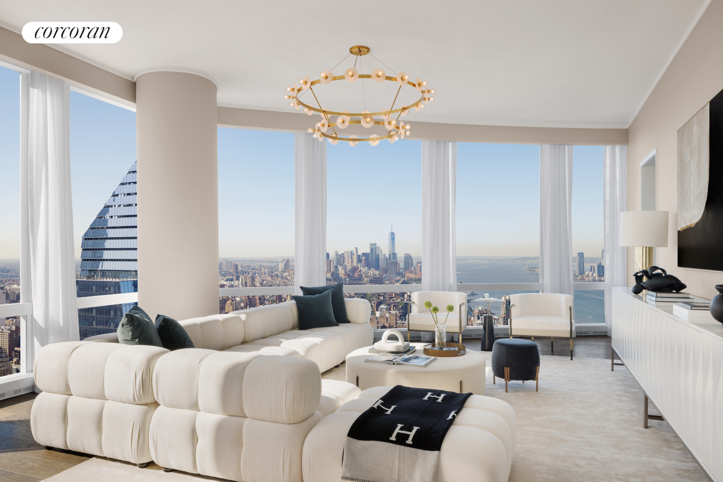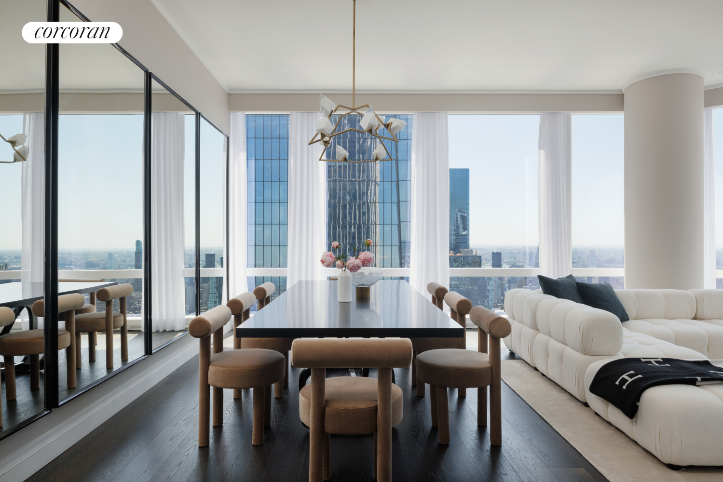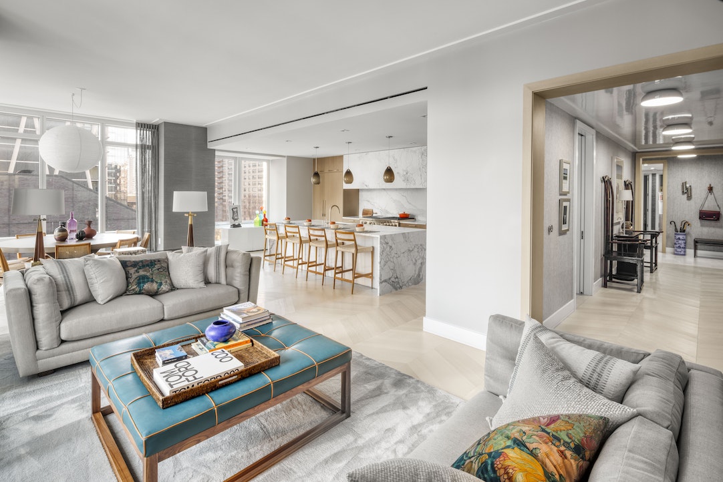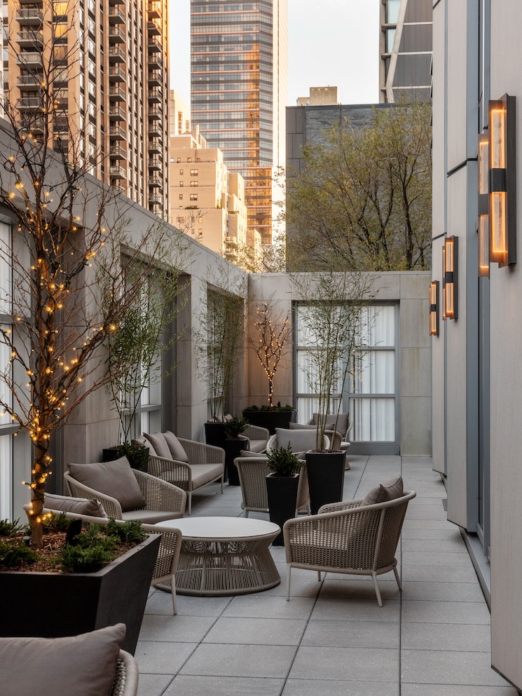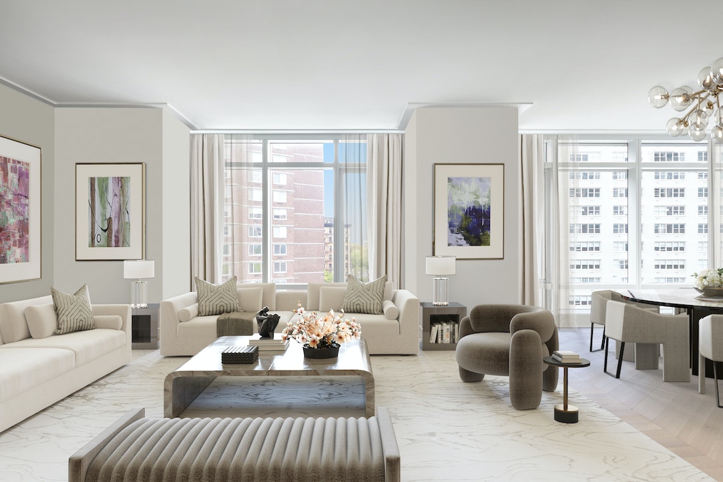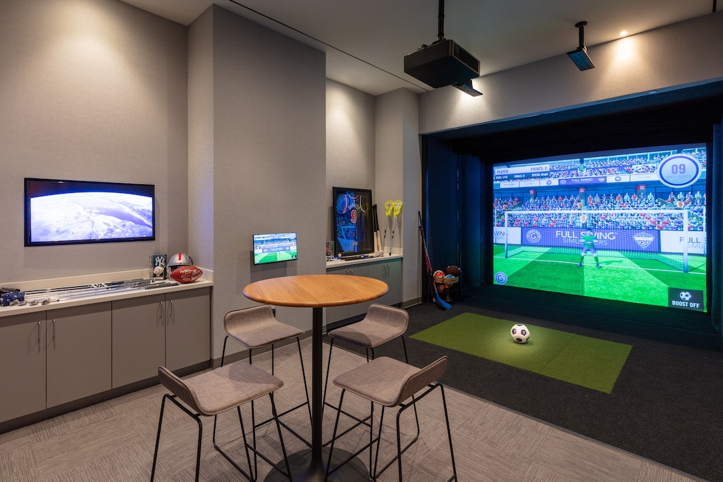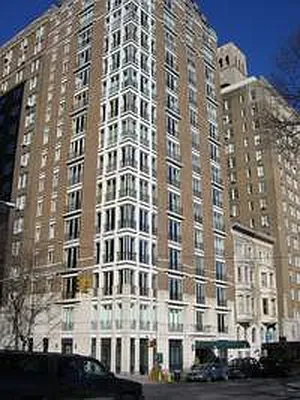|
Sales Report Created: Sunday, July 16, 2023 - Listings Shown: 18
|
Page Still Loading... Please Wait


|
1.
|
|
740 Park Avenue - PH17/18D (Click address for more details)
|
Listing #: 689173
|
Type: COOP
Rooms: 9
Beds: 3
Baths: 3.5
|
Price: $25,000,000
Retax: $0
Maint/CC: $23,739
Tax Deduct: 42%
Finance Allowed: 0%
|
Attended Lobby: Yes
Outdoor: Terrace
Fire Place: 1
Flip Tax: 3.0
|
Sect: Upper East Side
Views: River:No
|
|
|
|
|
|
|
2.
|
|
200 Amsterdam Avenue - 36A (Click address for more details)
|
Listing #: 21174273
|
Type: CONDO
Rooms: 8
Beds: 4
Baths: 4.5
Approx Sq Ft: 3,188
|
Price: $12,995,000
Retax: $7,986
Maint/CC: $4,584
Tax Deduct: 0%
Finance Allowed: 90%
|
Attended Lobby: Yes
Health Club: Yes
|
Sect: Upper West Side
Views: PARK RIVER
Condition: New
|
|
|
|
|
|
|
3.
|
|
20 East End Avenue - 12B (Click address for more details)
|
Listing #: 527337
|
Type: CONDO
Rooms: 8
Beds: 5
Baths: 5.5
Approx Sq Ft: 4,903
|
Price: $12,600,000
Retax: $9,874
Maint/CC: $7,543
Tax Deduct: 0%
Finance Allowed: 90%
|
Attended Lobby: Yes
Health Club: Fitness Room
|
Sect: Upper East Side
Views: R,RP,
Condition: Mint
|
|
|
|
|
|
|
4.
|
|
15 West 63rd Street - 37A (Click address for more details)
|
Listing #: 284172
|
Type: CONDO
Rooms: 7
Beds: 4
Baths: 3.5
Approx Sq Ft: 2,800
|
Price: $11,900,000
Retax: $5,776
Maint/CC: $4,602
Tax Deduct: 0%
Finance Allowed: 90%
|
Attended Lobby: Yes
Health Club: Yes
|
Sect: Upper West Side
Views: C,P,
Condition: Excellent
|
|
|
|
|
|
|
5.
|
|
157 West 57th Street - 41A (Click address for more details)
|
Listing #: 414300
|
Type: CONDO
Rooms: 6
Beds: 3
Baths: 3.5
Approx Sq Ft: 3,228
|
Price: $11,800,000
Retax: $5,628
Maint/CC: $4,335
Tax Deduct: 0%
Finance Allowed: 90%
|
Attended Lobby: Yes
Garage: Yes
Health Club: Yes
|
Sect: Middle West Side
Views: River:Yes
Condition: New
|
|
|
|
|
|
|
6.
|
|
956 Fifth Avenue - 8FL (Click address for more details)
|
Listing #: 22421347
|
Type: COOP
Rooms: 9
Beds: 3
Baths: 4.5
Approx Sq Ft: 3,600
|
Price: $10,500,000
Retax: $0
Maint/CC: $11,717
Tax Deduct: 39%
Finance Allowed: 50%
|
Attended Lobby: Yes
Fire Place: 1
|
Sect: Upper East Side
Views: S,C,P,
Condition: Excellent
|
|
|
|
|
|
|
7.
|
|
35 Hudson Yards - 7903 (Click address for more details)
|
Listing #: 18748905
|
Type: CONDO
Rooms: 8
Beds: 4
Baths: 4.5
Approx Sq Ft: 3,436
|
Price: $8,995,000
Retax: $761
Maint/CC: $10,973
Tax Deduct: 0%
Finance Allowed: 90%
|
Attended Lobby: Yes
Health Club: Yes
Flip Tax: None
|
Nghbd: Chelsea
Views: C,
|
|
|
|
|
|
|
8.
|
|
200 Amsterdam Avenue - 10A (Click address for more details)
|
Listing #: 22476478
|
Type: CONDO
Rooms: 10
Beds: 5
Baths: 5.5
Approx Sq Ft: 3,455
|
Price: $8,400,000
Retax: $7,320
Maint/CC: $4,202
Tax Deduct: 0%
Finance Allowed: 90%
|
Attended Lobby: Yes
Health Club: Yes
|
Sect: Upper West Side
Views: C,
Condition: New
|
|
|
|
|
|
|
9.
|
|
53 West 53rd Street - 29D (Click address for more details)
|
Listing #: 19977128
|
Type: CONDO
Rooms: 5
Beds: 3
Baths: 3.5
Approx Sq Ft: 2,611
|
Price: $7,185,000
Retax: $4,081
Maint/CC: $5,637
Tax Deduct: 0%
Finance Allowed: 90%
|
Attended Lobby: Yes
Health Club: Yes
|
Sect: Middle West Side
Views: C,
|
|
|
|
|
|
|
10.
|
|
200 Amsterdam Avenue - 3A (Click address for more details)
|
Listing #: 18741479
|
Type: CONDO
Rooms: 10
Beds: 5
Baths: 5.5
Approx Sq Ft: 3,429
|
Price: $6,995,000
Retax: $7,024
Maint/CC: $4,032
Tax Deduct: 0%
Finance Allowed: 90%
|
Attended Lobby: Yes
Health Club: Yes
|
Sect: Upper West Side
Views: C,
Condition: New
|
|
|
|
|
|
|
11.
|
|
685 Fifth Avenue - 18A (Click address for more details)
|
Listing #: 21706730
|
Type: CONDO
Rooms: 3
Beds: 1
Baths: 1.5
Approx Sq Ft: 1,028
|
Price: $6,300,000
Retax: $2,072
Maint/CC: $4,388
Tax Deduct: 0%
Finance Allowed: 90%
|
Attended Lobby: Yes
Outdoor: Yes
Health Club: Yes
|
Sect: Middle East Side
Views: Fifth Avenue
Condition: New
|
|
|
|
|
|
|
12.
|
|
353 Central Park West - 5 (Click address for more details)
|
Listing #: 74538
|
Type: CONDO
Rooms: 7
Beds: 4
Baths: 4
Approx Sq Ft: 2,733
|
Price: $6,200,000
Retax: $3,210
Maint/CC: $5,275
Tax Deduct: 0%
Finance Allowed: 90%
|
Attended Lobby: Yes
Garage: Yes
Health Club: Fitness Room
Flip Tax: None.
|
Sect: Upper West Side
Views: Central Park
|
|
|
|
|
|
|
13.
|
|
277 Fifth Avenue - 40A (Click address for more details)
|
Listing #: 20373582
|
Type: CONDO
Rooms: 5
Beds: 3
Baths: 3
Approx Sq Ft: 1,784
|
Price: $5,550,000
Retax: $3,936
Maint/CC: $2,629
Tax Deduct: 0%
Finance Allowed: 90%
|
Attended Lobby: Yes
Health Club: Fitness Room
|
Nghbd: Flatiron
Views: S,C,R,
Condition: Mint
|
|
Open House: 07/16/23 12:00-02:00
|
|
|
|
|
14.
|
|
555 West 22nd Street - 6DE (Click address for more details)
|
Listing #: 22573755
|
Type: CONDO
Rooms: 5
Beds: 3
Baths: 3.5
Approx Sq Ft: 2,305
|
Price: $5,150,000
Retax: $4,033
Maint/CC: $3,484
Tax Deduct: 0%
Finance Allowed: 90%
|
Attended Lobby: Yes
Garage: Yes
Health Club: Fitness Room
Flip Tax: -
|
Nghbd: Chelsea
Views: River:No
Condition: New
|
|
|
|
|
|
|
15.
|
|
11 Vestry Street - 3 (Click address for more details)
|
Listing #: 31091
|
Type: CONDO
Rooms: 6
Beds: 4
Baths: 3
Approx Sq Ft: 3,100
|
Price: $4,999,000
Retax: $967
Maint/CC: $1,730
Tax Deduct: 0%
Finance Allowed: 90%
|
Attended Lobby: No
Fire Place: 1
|
Nghbd: Tribeca
Views: River:No
Condition: New
|
|
|
|
|
|
|
16.
|
|
215 West 28th Street - 15A (Click address for more details)
|
Listing #: 21564951
|
Type: CONDO
Rooms: 5
Beds: 4
Baths: 4
Approx Sq Ft: 2,100
|
Price: $4,995,000
Retax: $3,551
Maint/CC: $3,435
Tax Deduct: 0%
Finance Allowed: 90%
|
Attended Lobby: Yes
Health Club: Fitness Room
|
Nghbd: Chelsea
Views: S,
Condition: Mint
|
|
|
|
|
|
|
17.
|
|
200 Central Park South - 17B (Click address for more details)
|
Listing #: 73738
|
Type: COOP
Rooms: 6
Beds: 2
Baths: 2.5
|
Price: $4,350,000
Retax: $0
Maint/CC: $6,027
Tax Deduct: 51%
Finance Allowed: 75%
|
Attended Lobby: Yes
Garage: Yes
Flip Tax: Seller pays 1.5 % of the purchase price.
|
Sect: Middle West Side
Views: River:No
Condition: 3x mint
|
|
|
|
|
|
|
18.
|
|
291 Seventh Avenue - 5FLR (Click address for more details)
|
Listing #: 20373990
|
Type: CONDO
Rooms: 6
Beds: 3
Baths: 2.5
Approx Sq Ft: 3,370
|
Price: $4,100,000
Retax: $3,460
Maint/CC: $2,111
Tax Deduct: 0%
Finance Allowed: 90%
|
Attended Lobby: Yes
Fire Place: 1
|
Nghbd: Chelsea
Views: River:No
Condition: Excellent
|
|
|
|
|
|
All information regarding a property for sale, rental or financing is from sources deemed reliable but is subject to errors, omissions, changes in price, prior sale or withdrawal without notice. No representation is made as to the accuracy of any description. All measurements and square footages are approximate and all information should be confirmed by customer.
Powered by 







