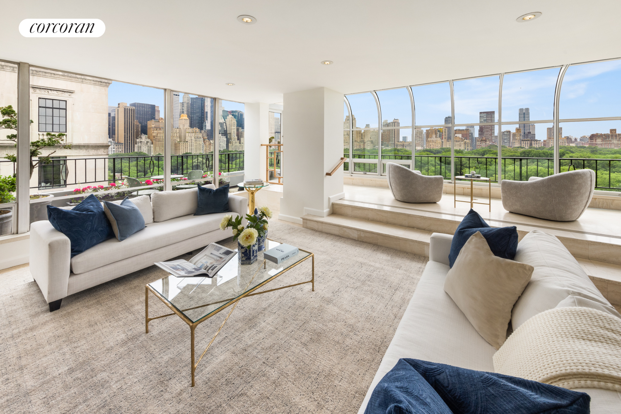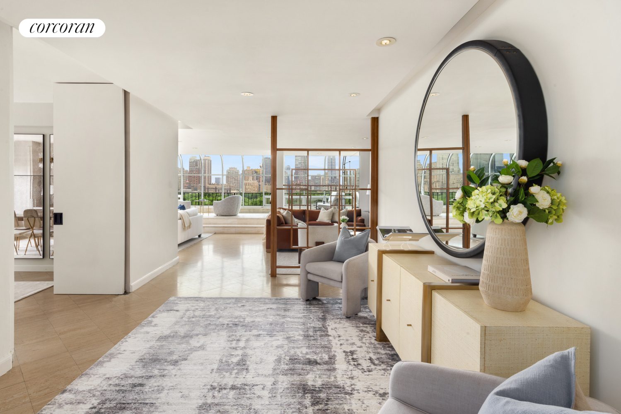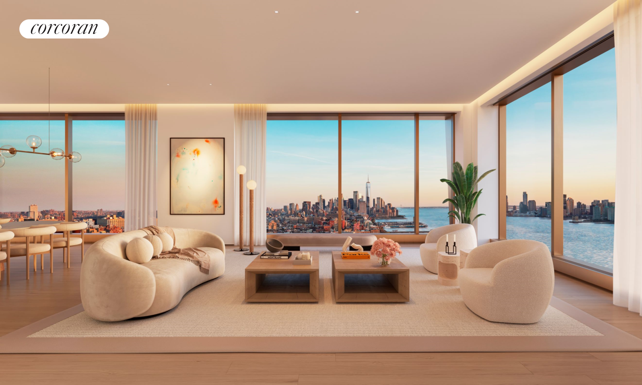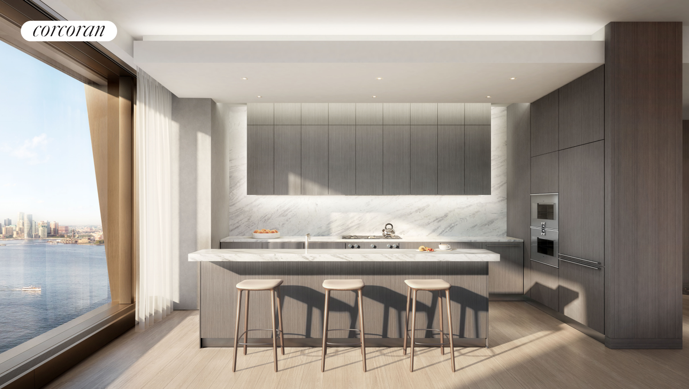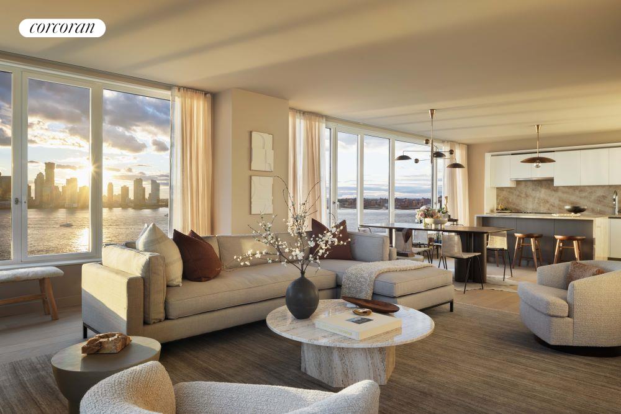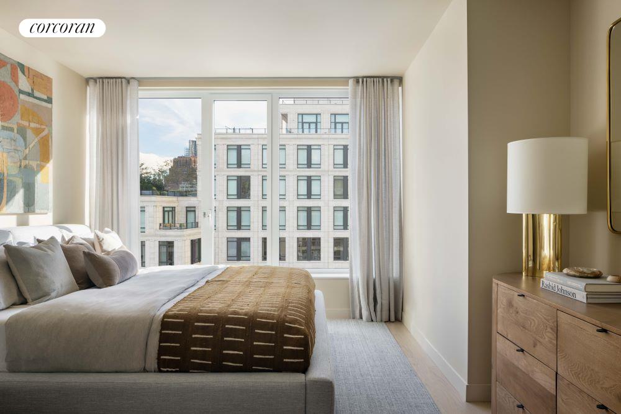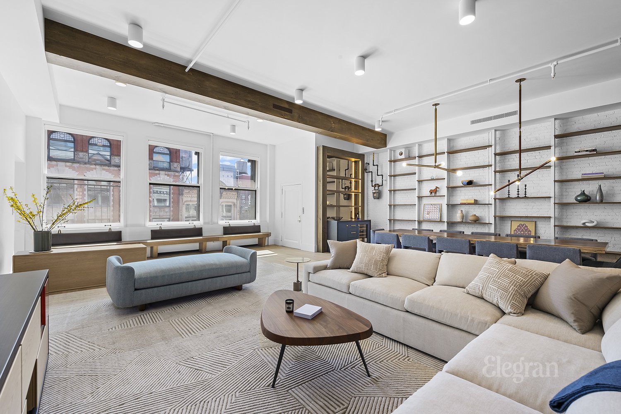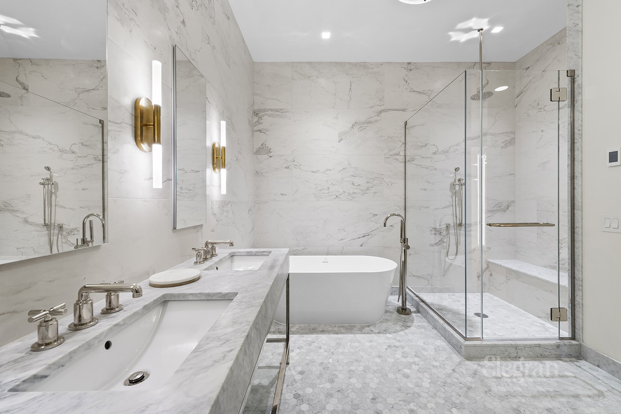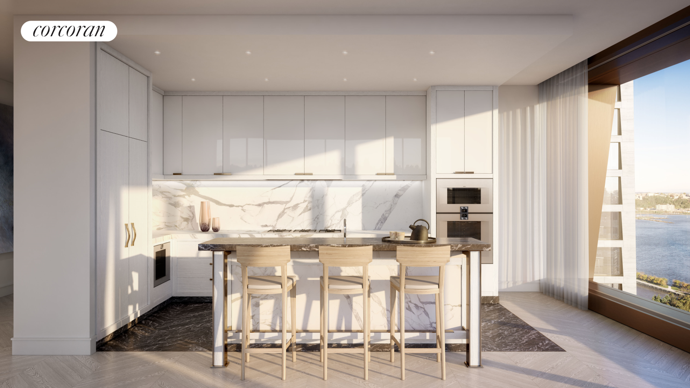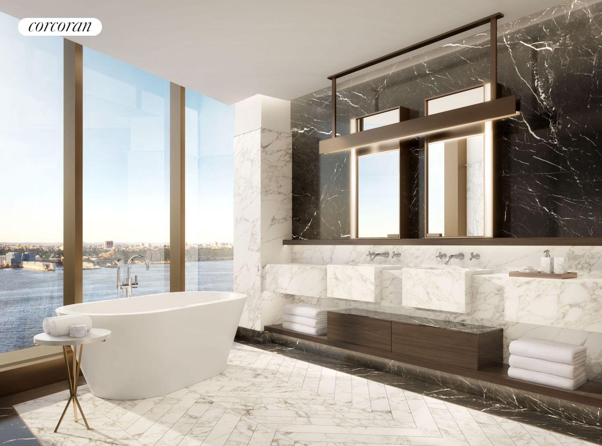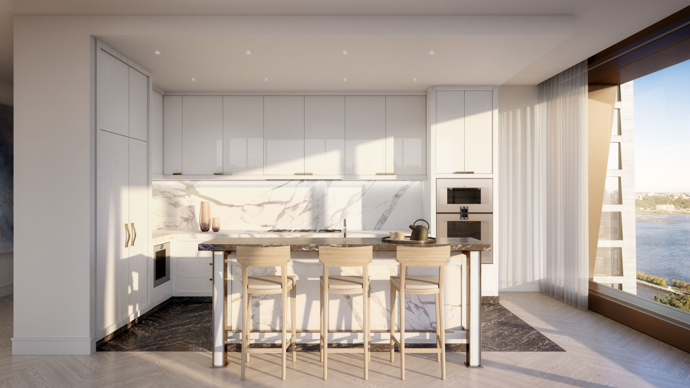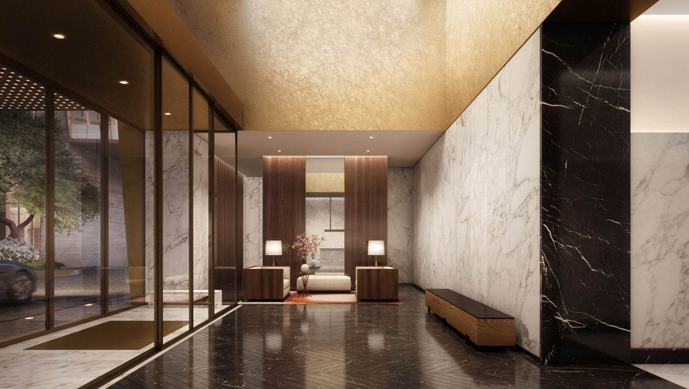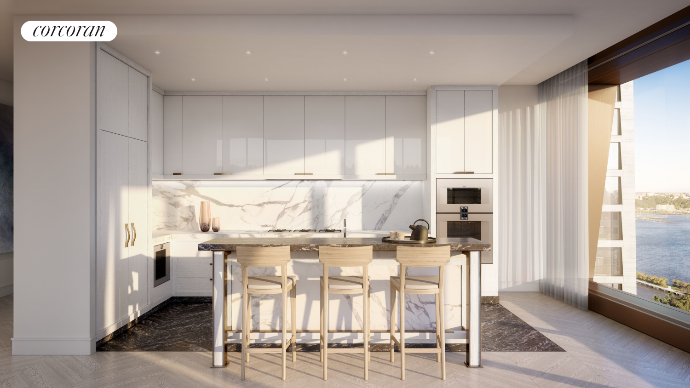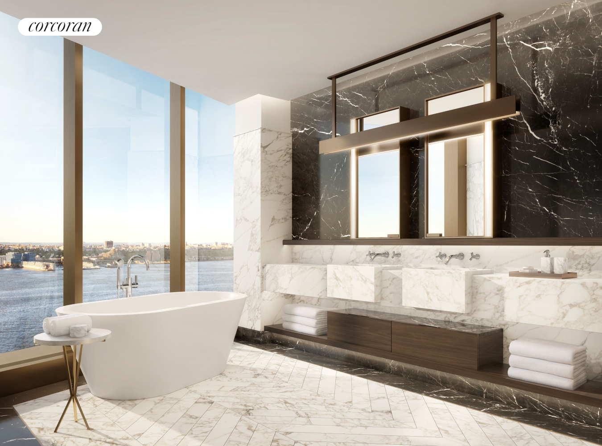|
Sales Report Created: Sunday, July 23, 2023 - Listings Shown: 19
|
Page Still Loading... Please Wait


|
1.
|
|
737 Park Avenue - 16E (Click address for more details)
|
Listing #: 454094
|
Type: CONDO
Rooms: 7
Beds: 4
Baths: 4.5
Approx Sq Ft: 3,845
|
Price: $11,880,000
Retax: $5,705
Maint/CC: $4,729
Tax Deduct: 0%
Finance Allowed: 90%
|
Attended Lobby: Yes
Outdoor: Terrace
Health Club: Fitness Room
|
Sect: Upper East Side
Views: River:No
Condition: Excellent
|
|
|
|
|
|
|
2.
|
|
795 Fifth Avenue - 1902 (Click address for more details)
|
Listing #: 85370
|
Type: COOP
Rooms: 6
Beds: 3
Baths: 3
|
Price: $10,250,000
Retax: $0
Maint/CC: $17,636
Tax Deduct: 42%
Finance Allowed: 0%
|
Attended Lobby: Yes
Garage: Yes
Health Club: Yes
Flip Tax: 2% PAID BY PURCHASER
|
Sect: Upper East Side
Views: River:No
Condition: Excellent
|
|
|
|
|
|
|
3.
|
|
495 West Street - 6 (Click address for more details)
|
Listing #: 22420318
|
Type: CONDO
Rooms: 5
Beds: 3
Baths: 2
Approx Sq Ft: 3,198
|
Price: $8,500,000
Retax: $6,144
Maint/CC: $4,855
Tax Deduct: 0%
Finance Allowed: 90%
|
Attended Lobby: No
|
Nghbd: West Village
Views: River:Yes
Condition: Excellent
|
|
|
|
|
|
|
4.
|
|
37 West 12th Street - PHC (Click address for more details)
|
Listing #: 22538057
|
Type: COOP
Rooms: 9
Beds: 4
Baths: 4
Approx Sq Ft: 2,780
|
Price: $7,800,000
Retax: $0
Maint/CC: $7,074
Tax Deduct: 45%
Finance Allowed: 50%
|
Attended Lobby: Yes
Outdoor: Terrace
Garage: Yes
Fire Place: 1
Health Club: Fitness Room
Flip Tax: 2%: Payable By Buyer.
|
Nghbd: Central Village
Views: River:No
Condition: Excellent
|
|
|
|
|
|
|
5.
|
|
857 Fifth Avenue - 16 (Click address for more details)
|
Listing #: 22537452
|
Type: COOP
Rooms: 7
Beds: 3
Baths: 3.5
|
Price: $7,500,000
Retax: $0
Maint/CC: $13,782
Tax Deduct: 49%
Finance Allowed: 0%
|
Attended Lobby: Yes
Outdoor: Terrace
Fire Place: 1
|
Sect: Upper East Side
Views: S,C,P,
|
|
|
|
|
|
|
6.
|
|
25 Columbus Circle - 52D (Click address for more details)
|
Listing #: 593804
|
Type: CONDO
Rooms: 5
Beds: 3
Baths: 3
Approx Sq Ft: 1,862
|
Price: $7,500,000
Retax: $3,165
Maint/CC: $4,694
Tax Deduct: 0%
Finance Allowed: 90%
|
Attended Lobby: Yes
Garage: Yes
Health Club: Yes
Flip Tax: None.
|
Sect: Upper West Side
Views: River:No
Condition: Excellent
|
|
|
|
|
|
|
7.
|
|
500 West 18th Street - WEST_6D (Click address for more details)
|
Listing #: 22585474
|
Type: CONDO
Rooms: 5
Beds: 3
Baths: 3.5
Approx Sq Ft: 2,296
|
Price: $6,475,000
Retax: $4,407
Maint/CC: $3,796
Tax Deduct: 0%
Finance Allowed: 90%
|
Attended Lobby: Yes
Outdoor: Terrace
Garage: Yes
Health Club: Yes
|
Nghbd: Chelsea
Condition: New
|
|
|
|
|
|
|
8.
|
|
450 Washington Street - 1002 (Click address for more details)
|
Listing #: 22163551
|
Type: CONDP
Rooms: 7
Beds: 3
Baths: 3.5
Approx Sq Ft: 2,077
|
Price: $6,095,000
Retax: $0
Maint/CC: $7,023
Tax Deduct: 0%
Finance Allowed: 90%
|
Attended Lobby: Yes
Outdoor: Balcony
Garage: Yes
Health Club: Fitness Room
|
Nghbd: Tribeca
Views: R,
Condition: New
|
|
|
|
|
|
|
9.
|
|
225 West 86th Street - 1107 (Click address for more details)
|
Listing #: 20852876
|
Type: CONDO
Rooms: 7
Beds: 3
Baths: 3.5
Approx Sq Ft: 2,263
|
Price: $5,950,000
Retax: $3,633
Maint/CC: $2,203
Tax Deduct: 0%
Finance Allowed: 90%
|
Attended Lobby: Yes
Health Club: Fitness Room
|
Sect: Upper West Side
Views: River:No
|
|
|
|
|
|
|
10.
|
|
565 Broome Street - N20A (Click address for more details)
|
Listing #: 606909
|
Type: CONDO
Rooms: 4
Beds: 2
Baths: 2.5
Approx Sq Ft: 2,036
|
Price: $5,760,000
Retax: $3,082
Maint/CC: $4,022
Tax Deduct: 0%
Finance Allowed: 90%
|
Attended Lobby: Yes
Outdoor: Yes
Garage: Yes
Health Club: Fitness Room
|
Nghbd: Soho
Views: C,R,SP,CP,RP,
Condition: Mint
|
|
|
|
|
|
|
11.
|
|
84 Mercer Street - 5A (Click address for more details)
|
Listing #: 18745637
|
Type: COOP
Rooms: 6
Beds: 2
Baths: 2.5
Approx Sq Ft: 3,000
|
Price: $5,750,000
Retax: $0
Maint/CC: $5,193
Tax Deduct: 50%
Finance Allowed: 80%
|
Attended Lobby: No
Flip Tax: 2%
|
Nghbd: Soho
Views: River:No
Condition: Excellent
|
|
|
|
|
|
|
12.
|
|
500 West 18th Street - EAST_21D (Click address for more details)
|
Listing #: 22574559
|
Type: CONDO
Rooms: 4
Beds: 2
Baths: 2.5
Approx Sq Ft: 1,716
|
Price: $5,750,000
Retax: $3,317
Maint/CC: $2,858
Tax Deduct: 0%
Finance Allowed: 90%
|
Attended Lobby: Yes
Garage: Yes
Health Club: Yes
|
Nghbd: Chelsea
Condition: New
|
|
|
|
|
|
|
13.
|
|
500 West 18th Street - EAST_19F (Click address for more details)
|
Listing #: 22585164
|
Type: CONDO
Rooms: 4
Beds: 2
Baths: 2
Approx Sq Ft: 1,657
|
Price: $5,535,000
Retax: $3,188
Maint/CC: $2,747
Tax Deduct: 0%
Finance Allowed: 90%
|
Attended Lobby: Yes
Garage: Yes
Health Club: Yes
|
Nghbd: Chelsea
Condition: New
|
|
|
|
|
|
|
14.
|
|
2505 Broadway - 10A (Click address for more details)
|
Listing #: 21448468
|
Type: CONDO
Rooms: 8
Beds: 4
Baths: 3.5
Approx Sq Ft: 2,438
|
Price: $5,495,000
Retax: $2,229
Maint/CC: $2,732
Tax Deduct: 0%
Finance Allowed: 90%
|
Attended Lobby: Yes
Health Club: Fitness Room
|
Sect: Upper West Side
Condition: New
|
|
|
|
|
|
|
15.
|
|
160 West 12th Street - 24 (Click address for more details)
|
Listing #: 511340
|
Type: CONDO
Rooms: 4
Beds: 2
Baths: 2
Approx Sq Ft: 1,535
|
Price: $5,200,000
Retax: $3,354
Maint/CC: $3,158
Tax Deduct: 0%
Finance Allowed: 75%
|
Attended Lobby: Yes
Garage: Yes
Health Club: Yes
|
Nghbd: West Village
Views: River:No
Condition: Excellent
|
|
|
|
|
|
|
16.
|
|
505 West 19th Street - 5A (Click address for more details)
|
Listing #: 483573
|
Type: CONDO
Rooms: 6
Beds: 3
Baths: 3
Approx Sq Ft: 2,144
|
Price: $5,150,000
Retax: $4,938
Maint/CC: $4,211
Tax Deduct: 0%
Finance Allowed: 90%
|
Attended Lobby: Yes
Health Club: Fitness Room
|
Nghbd: Chelsea
Views: River:No
Condition: Excellent
|
|
|
|
|
|
|
17.
|
|
1100 Park Avenue - 9C (Click address for more details)
|
Listing #: 49553
|
Type: COOP
Rooms: 7
Beds: 4
Baths: 4
Approx Sq Ft: 2,600
|
Price: $4,895,000
Retax: $0
Maint/CC: $6,156
Tax Deduct: 29%
Finance Allowed: 50%
|
Attended Lobby: Yes
Fire Place: 1
Health Club: Fitness Room
Flip Tax: 2%: Payable By Buyer.
|
Sect: Upper East Side
Views: River:No
Condition: Excellent
|
|
|
|
|
|
|
18.
|
|
500 West 18th Street - EAST_21E (Click address for more details)
|
Listing #: 22574558
|
Type: CONDO
Rooms: 4
Beds: 2
Baths: 2.5
Approx Sq Ft: 1,266
|
Price: $4,375,000
Retax: $2,459
Maint/CC: $2,118
Tax Deduct: 0%
Finance Allowed: 90%
|
Attended Lobby: Yes
Garage: Yes
Health Club: Yes
|
Nghbd: Chelsea
Views: C,
Condition: New
|
|
|
|
|
|
|
19.
|
|
10 Madison Square West - 16C (Click address for more details)
|
Listing #: 22246631
|
Type: CONDO
Rooms: 4
Beds: 2
Baths: 2.5
Approx Sq Ft: 1,779
|
Price: $4,150,000
Retax: $3,632
Maint/CC: $2,485
Tax Deduct: 0%
Finance Allowed: 90%
|
Attended Lobby: Yes
Health Club: Yes
|
Nghbd: Flatiron
Views: C,SP,
Condition: Excellent
|
|
|
|
|
|
All information regarding a property for sale, rental or financing is from sources deemed reliable but is subject to errors, omissions, changes in price, prior sale or withdrawal without notice. No representation is made as to the accuracy of any description. All measurements and square footages are approximate and all information should be confirmed by customer.
Powered by 













