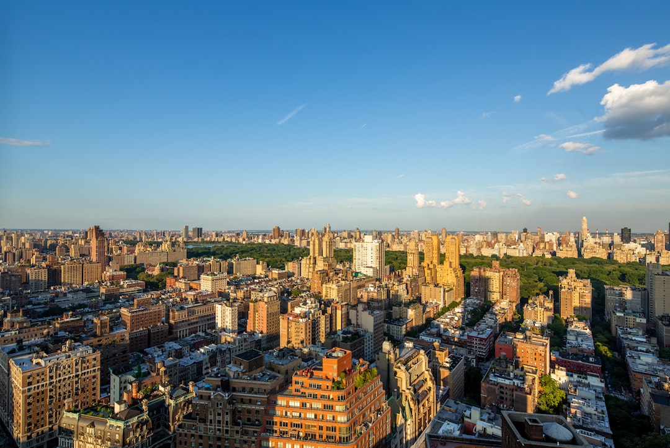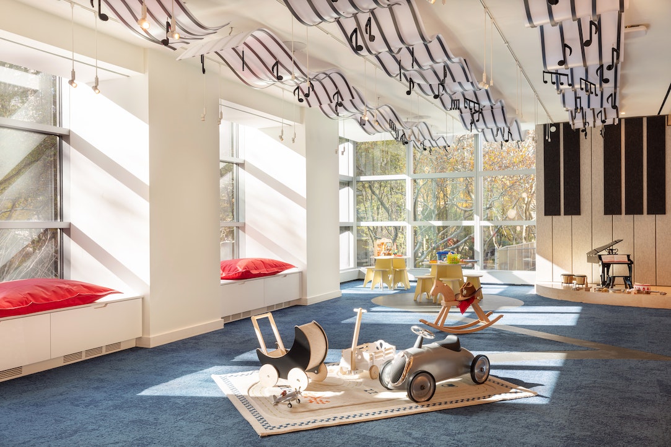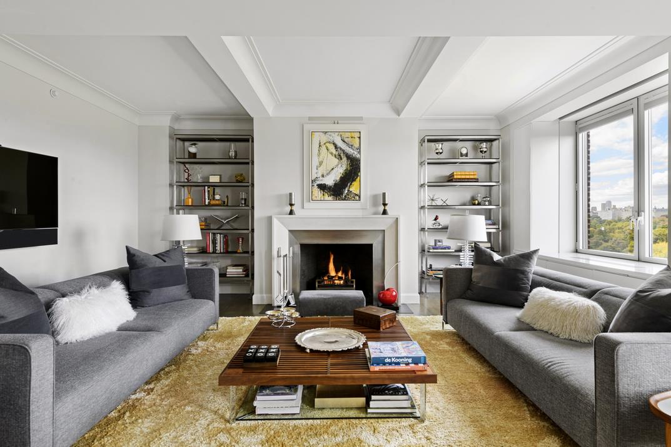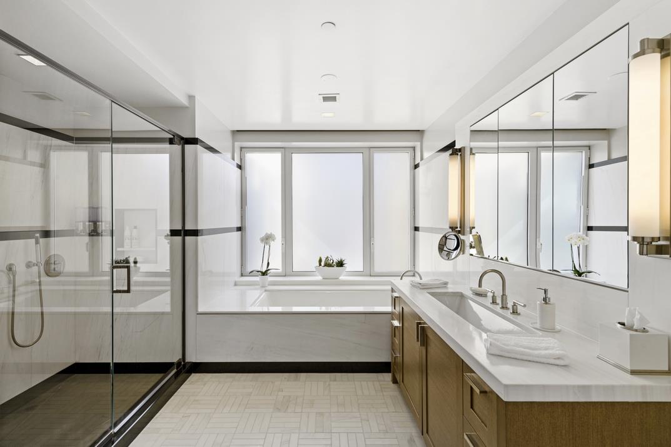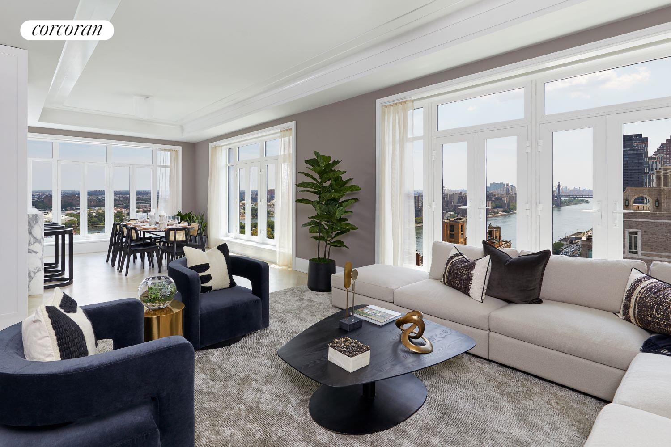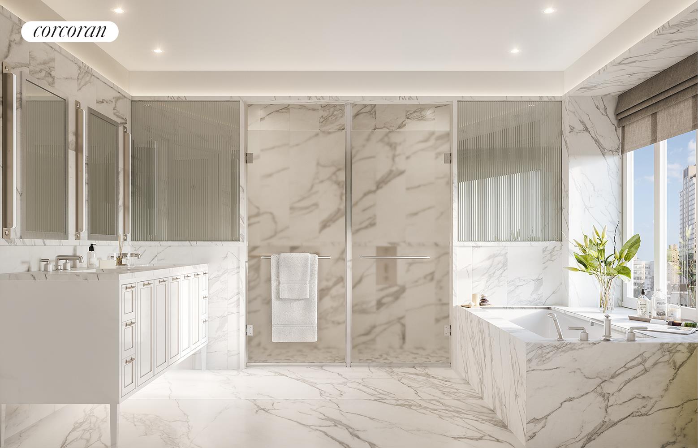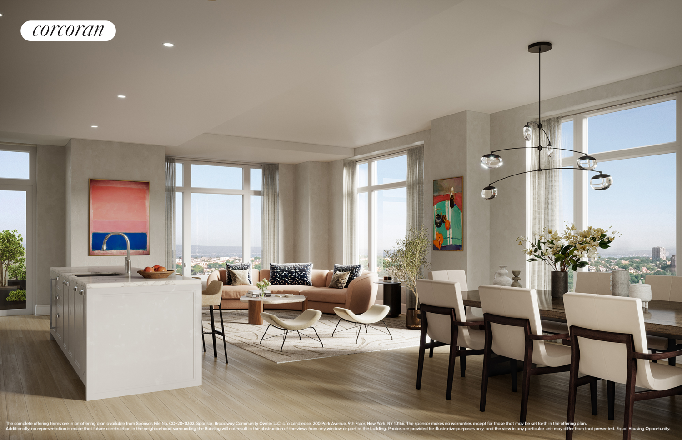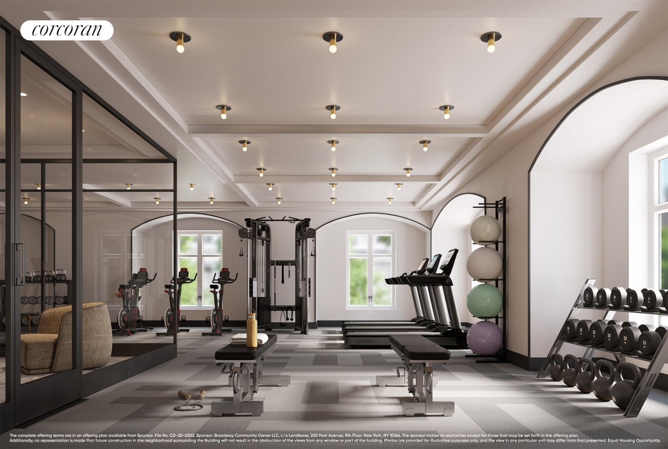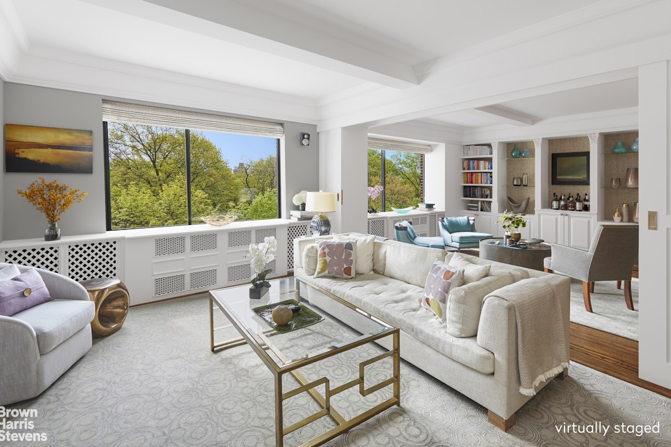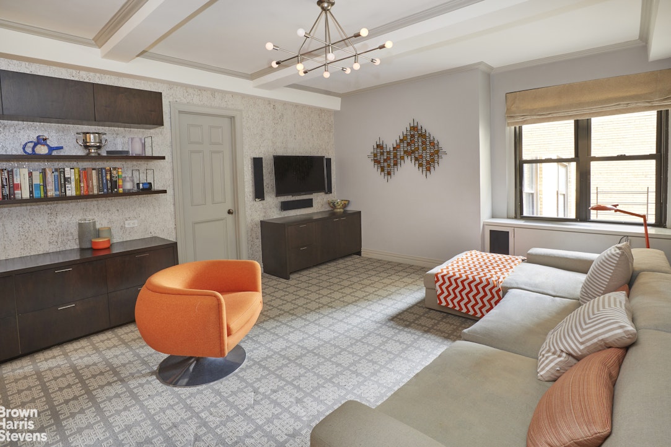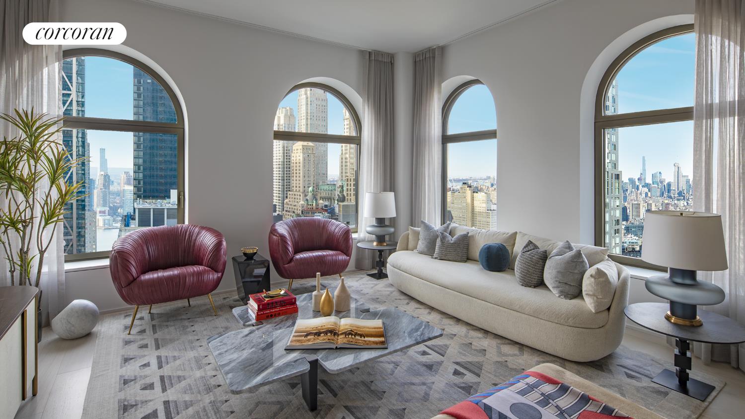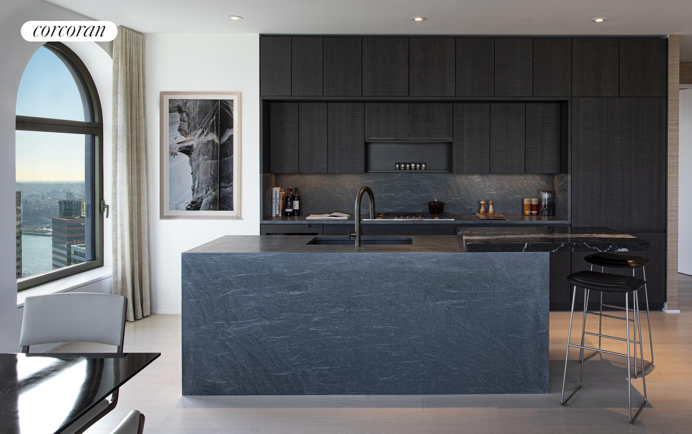|
Sales Report Created: Saturday, July 29, 2023 - Listings Shown: 16
|
Page Still Loading... Please Wait


|
1.
|
|
685 Fifth Avenue - 15A (Click address for more details)
|
Listing #: 21706717
|
Type: CONDO
Rooms: 6
Beds: 3
Baths: 3
Approx Sq Ft: 3,374
|
Price: $22,050,000
Retax: $6,743
Maint/CC: $12,563
Tax Deduct: 0%
Finance Allowed: 90%
|
Attended Lobby: Yes
Outdoor: Terrace
Health Club: Yes
|
Sect: Middle East Side
Views: Fifth Avenue and Central Par
Condition: New
|
|
|
|
|
|
|
2.
|
|
200 Amsterdam Avenue - 35A (Click address for more details)
|
Listing #: 22205102
|
Type: CONDO
Rooms: 7
Beds: 4
Baths: 4.5
Approx Sq Ft: 3,188
|
Price: $12,900,000
Retax: $7,910
Maint/CC: $4,540
Tax Deduct: 0%
Finance Allowed: 90%
|
Attended Lobby: Yes
Health Club: Yes
|
Sect: Upper West Side
Views: C,R,P,
Condition: New
|
|
|
|
|
|
|
3.
|
|
425 West 50th Street - PHA (Click address for more details)
|
Listing #: 579077
|
Type: CONDO
Rooms: 7
Beds: 3
Baths: 3.5
Approx Sq Ft: 3,596
|
Price: $10,995,000
Retax: $5,764
Maint/CC: $6,685
Tax Deduct: 0%
Finance Allowed: 90%
|
Attended Lobby: Yes
Outdoor: Terrace
Health Club: Fitness Room
|
Sect: Middle West Side
Views: River:No
Condition: Excellent
|
|
|
|
|
|
|
4.
|
|
923 Fifth Avenue - 20A (Click address for more details)
|
Listing #: 73298
|
Type: CONDO
Rooms: 9
Beds: 4
Baths: 4
|
Price: $10,495,000
Retax: $3,006
Maint/CC: $3,242
Tax Deduct: 0%
Finance Allowed: 90%
|
Attended Lobby: Yes
Garage: Yes
Health Club: Fitness Room
Flip Tax: None.
|
Sect: Upper East Side
Views: River:No
Condition: needs work
|
|
|
|
|
|
|
5.
|
|
45 East 66th Street - PH (Click address for more details)
|
Listing #: 38015
|
Type: COOP
Rooms: 10
Beds: 4
Baths: 4.5
Approx Sq Ft: 4,020
|
Price: $7,995,000
Retax: $0
Maint/CC: $16,417
Tax Deduct: 37%
Finance Allowed: 50%
|
Attended Lobby: Yes
Outdoor: Terrace
Flip Tax: 2.5%: Payable By Seller.
|
Sect: Upper East Side
Views: River:No
Condition: Excellent
|
|
|
|
|
|
|
6.
|
|
1212 Fifth Avenue - 16S (Click address for more details)
|
Listing #: 22167784
|
Type: CONDO
Rooms: 6.5
Beds: 3
Baths: 3.5
Approx Sq Ft: 3,045
|
Price: $7,155,000
Retax: $4,425
Maint/CC: $4,897
Tax Deduct: 0%
Finance Allowed: 90%
|
Attended Lobby: Yes
Outdoor: Terrace
Health Club: Fitness Room
|
Sect: Upper East Side
Views: River:No
Condition: Excellent
|
|
|
|
|
|
|
7.
|
|
220 East 20th Street - 2 (Click address for more details)
|
Listing #: 629653
|
Type: CONDO
Rooms: 7
Beds: 4
Baths: 4.5
Approx Sq Ft: 3,377
|
Price: $7,020,000
Retax: $5,976
Maint/CC: $2,470
Tax Deduct: 0%
Finance Allowed: 90%
|
Attended Lobby: No
|
Nghbd: Gramercy Park
Condition: Mint
|
|
|
|
|
|
|
8.
|
|
378 West End Avenue - 9D (Click address for more details)
|
Listing #: 22587414
|
Type: CONDO
Rooms: 5
Beds: 3
Baths: 3.5
Approx Sq Ft: 2,468
|
Price: $6,300,000
Retax: $4,768
Maint/CC: $2,889
Tax Deduct: 0%
Finance Allowed: 90%
|
Attended Lobby: Yes
Garage: Yes
Health Club: Yes
|
Sect: Upper West Side
Views: 78th Street
Condition: New
|
|
|
|
|
|
|
9.
|
|
435 West 19th Street - PH3 (Click address for more details)
|
Listing #: 22481591
|
Type: CONDO
Rooms: 5
Beds: 3
Baths: 2.5
Approx Sq Ft: 1,927
|
Price: $5,500,000
Retax: $3,020
Maint/CC: $2,901
Tax Deduct: 0%
Finance Allowed: 90%
|
Attended Lobby: No
Outdoor: Terrace
Flip Tax: -
|
Nghbd: Chelsea
Views: River:No
Condition: New
|
|
|
|
|
|
|
10.
|
|
40 East End Avenue - 8A (Click address for more details)
|
Listing #: 18677856
|
Type: CONDO
Rooms: 5
Beds: 3
Baths: 3.5
Approx Sq Ft: 2,229
|
Price: $5,450,990
Retax: $3,056
Maint/CC: $2,821
Tax Deduct: 0%
Finance Allowed: 90%
|
Attended Lobby: Yes
Outdoor: Balcony
Health Club: Fitness Room
|
Sect: Upper East Side
Views: R,P,RP,
Condition: New
|
|
|
|
|
|
|
11.
|
|
8 West 19th Street - 9 (Click address for more details)
|
Listing #: 22548525
|
Type: CONDO
Rooms: 7
Beds: 4
Baths: 3
Approx Sq Ft: 4,100
|
Price: $5,350,000
Retax: $3,774
Maint/CC: $2,400
Tax Deduct: 0%
Finance Allowed: 90%
|
Attended Lobby: No
Fire Place: 1
|
Nghbd: Chelsea
|
|
|
|
|
|
|
12.
|
|
53 West 53rd Street - 26A (Click address for more details)
|
Listing #: 584375
|
Type: CONDO
Rooms: 3.5
Beds: 1
Baths: 2.5
Approx Sq Ft: 1,817
|
Price: $5,120,000
Retax: $2,800
Maint/CC: $3,869
Tax Deduct: 0%
Finance Allowed: 90%
|
Attended Lobby: Yes
Health Club: Yes
|
Sect: Middle West Side
Views: C,
Condition: New
|
|
|
|
|
|
|
13.
|
|
100 Claremont Avenue - 36A (Click address for more details)
|
Listing #: 21704929
|
Type: CONDO
Rooms: 7
Beds: 3
Baths: 3.5
Approx Sq Ft: 2,260
|
Price: $4,995,000
Retax: $1,880
Maint/CC: $3,613
Tax Deduct: 0%
Finance Allowed: 0%
|
Attended Lobby: No
|
Nghbd: Morningside Heights
Views: S,C,R,P,
Condition: New
|
|
Open Houses: 07/30/23 12:00-02:00; 08/06/23 12:00-02:00
|
|
|
|
|
14.
|
|
230 Central Park West - 8D (Click address for more details)
|
Listing #: 581751
|
Type: COOP
Rooms: 7
Beds: 4
Baths: 4
Approx Sq Ft: 2,500
|
Price: $4,995,000
Retax: $0
Maint/CC: $5,248
Tax Deduct: 49%
Finance Allowed: 75%
|
Attended Lobby: Yes
Flip Tax: 5% of profit: Payable By Seller.
|
Sect: Upper West Side
Views: P,
Condition: Mint
|
|
|
|
|
|
|
15.
|
|
70 Charlton Street - 20E (Click address for more details)
|
Listing #: 18697721
|
Type: COOP
Rooms: 7
Beds: 4
Baths: 4.5
Approx Sq Ft: 2,252
|
Price: $4,195,000
Retax: $0
Maint/CC: $6,062
Tax Deduct: 0%
Finance Allowed: 90%
|
Attended Lobby: Yes
Health Club: Yes
|
Nghbd: Soho
Views: River:No
Condition: Excellent
|
|
|
|
|
|
|
16.
|
|
130 William Street - 50D (Click address for more details)
|
Listing #: 18690640
|
Type: CONDO
Rooms: 5
Beds: 3
Baths: 3
Approx Sq Ft: 1,761
|
Price: $4,060,990
Retax: $3,278
Maint/CC: $1,435
Tax Deduct: 0%
Finance Allowed: 90%
|
Attended Lobby: Yes
|
Nghbd: Financial District
Views: S,C,RP,
Condition: New
|
|
|
|
|
|
All information regarding a property for sale, rental or financing is from sources deemed reliable but is subject to errors, omissions, changes in price, prior sale or withdrawal without notice. No representation is made as to the accuracy of any description. All measurements and square footages are approximate and all information should be confirmed by customer.
Powered by 







