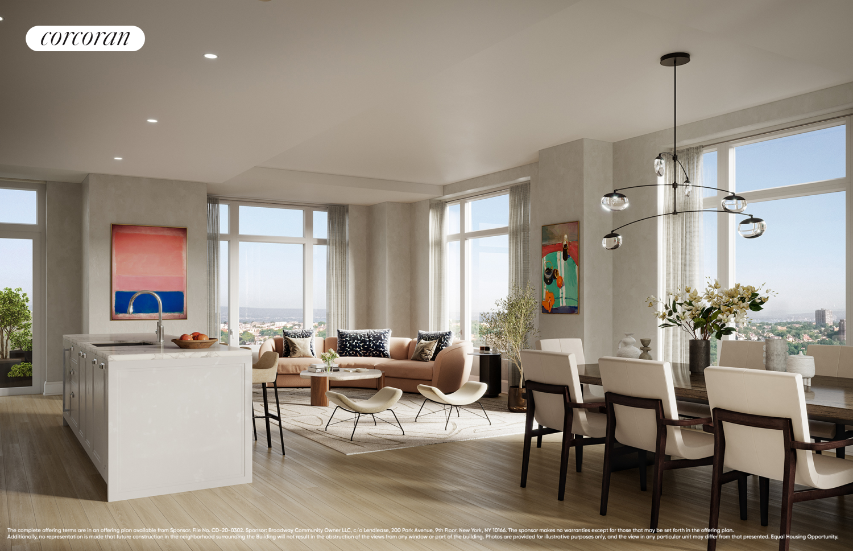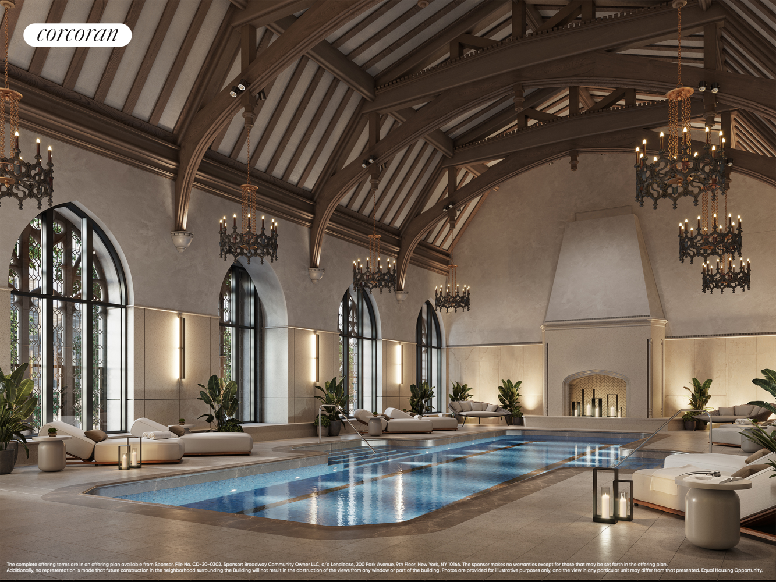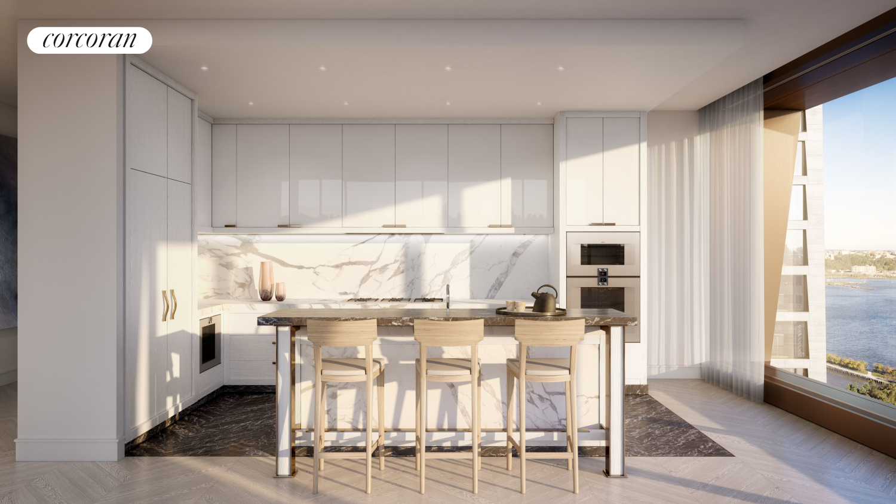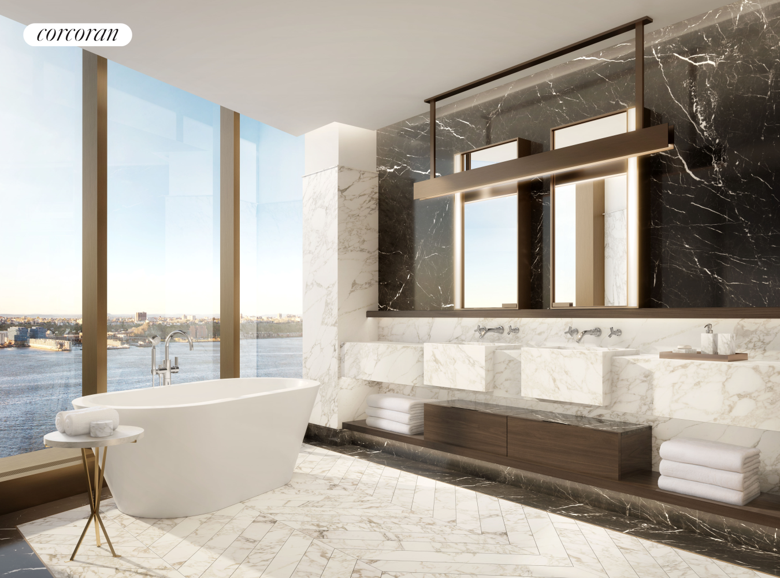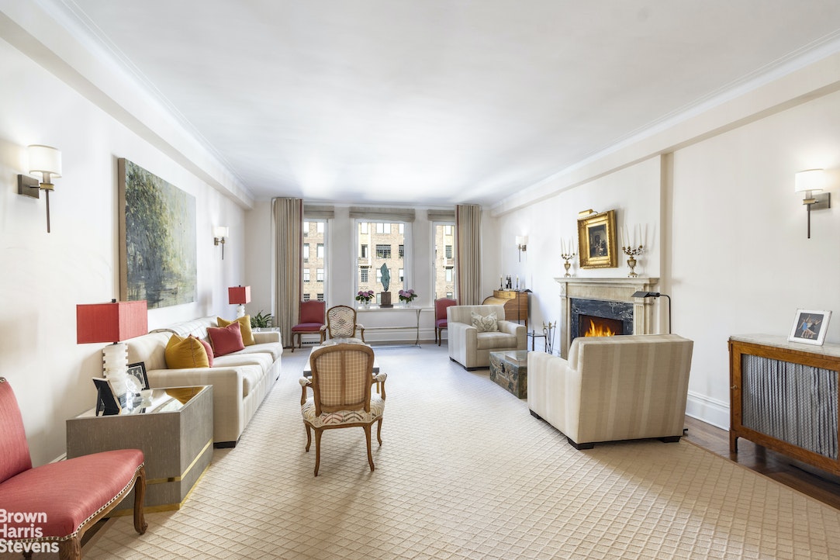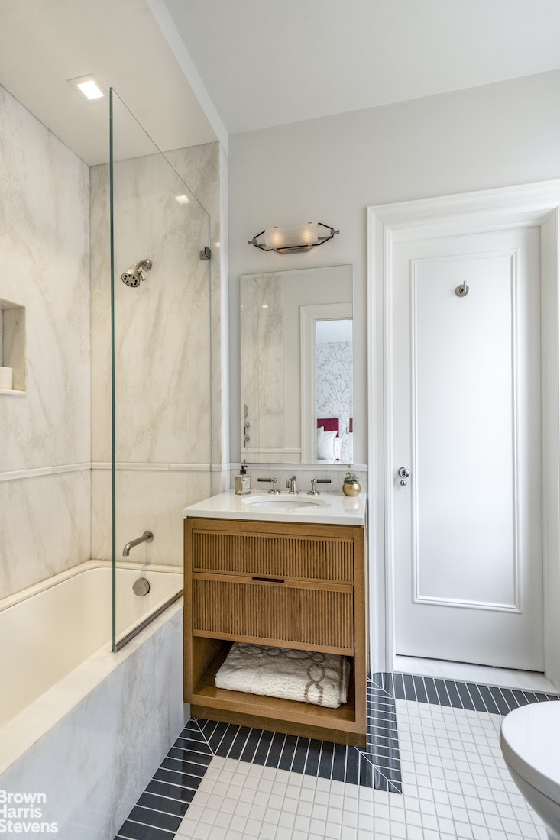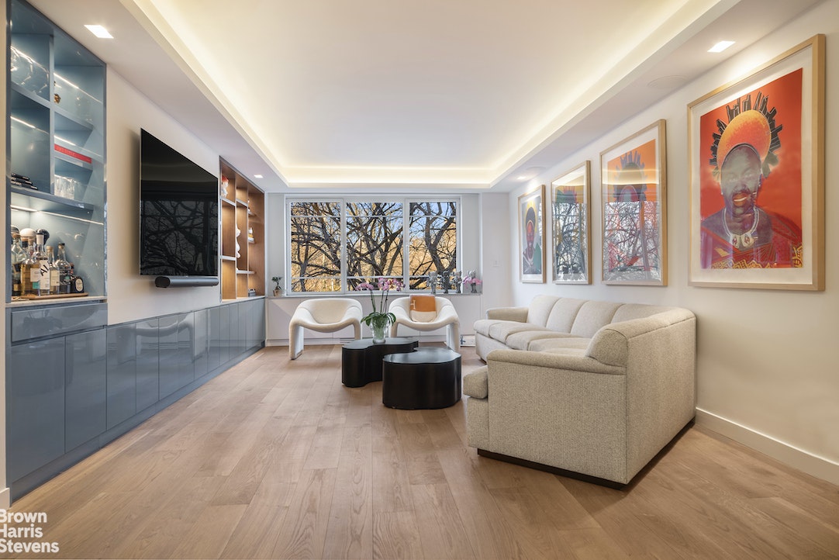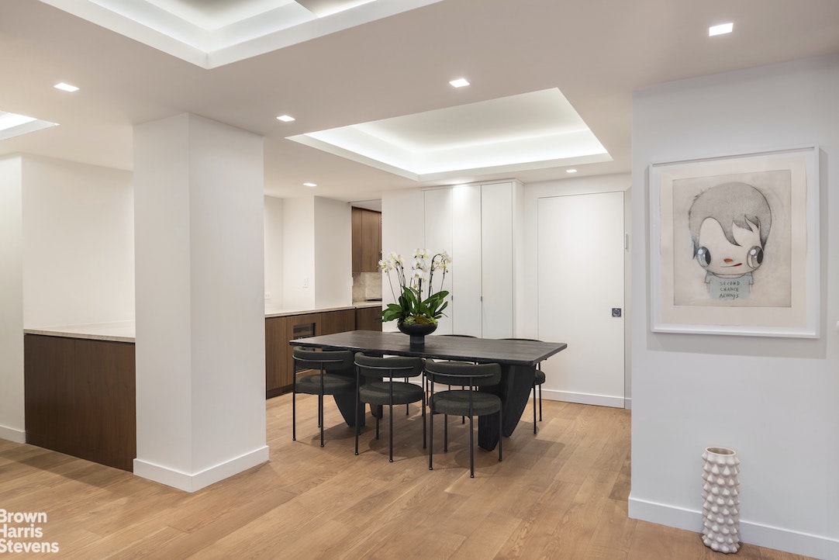|
Sales Report Created: Saturday, August 5, 2023 - Listings Shown: 10
|
Page Still Loading... Please Wait


|
1.
|
|
50 West 66th Street - 48N (Click address for more details)
|
Listing #: 21877917
|
Type: CONDO
Rooms: 9
Beds: 4
Baths: 4.5
Approx Sq Ft: 3,409
|
Price: $22,750,000
Retax: $5,486
Maint/CC: $5,344
Tax Deduct: 0%
Finance Allowed: 90%
|
Attended Lobby: Yes
Outdoor: Terrace
Health Club: Fitness Room
|
Sect: Upper West Side
Views: Central Park
Condition: New
|
|
|
|
|
|
|
2.
|
|
15 Central Park West - 33C (Click address for more details)
|
Listing #: 21874882
|
Type: CONDO
Rooms: 6
Beds: 3
Baths: 3.5
Approx Sq Ft: 2,761
|
Price: $18,950,000
Retax: $4,629
Maint/CC: $6,419
Tax Deduct: 0%
Finance Allowed: 90%
|
Attended Lobby: Yes
Garage: Yes
Health Club: Fitness Room
|
Sect: Upper West Side
Views: River:Yes
Condition: Excellent
|
|
|
|
|
|
|
3.
|
|
11 Beach Street - PHA (Click address for more details)
|
Listing #: 22552021
|
Type: CONDO
Rooms: 8
Beds: 3
Baths: 4
Approx Sq Ft: 3,931
|
Price: $12,500,000
Retax: $7,528
Maint/CC: $5,166
Tax Deduct: 0%
Finance Allowed: 90%
|
Attended Lobby: Yes
Outdoor: Terrace
Health Club: Fitness Room
|
Nghbd: Tribeca
Views: River:No
Condition: Excellent
|
|
|
|
|
|
|
4.
|
|
682 Broadway - 10 (Click address for more details)
|
Listing #: 22551961
|
Type: COOP
Rooms: 5
Beds: 2
Baths: 2.5
Approx Sq Ft: 3,000
|
Price: $6,995,000
Retax: $0
Maint/CC: $6,335
Tax Deduct: 0%
Finance Allowed: 75%
|
Attended Lobby: Yes
Outdoor: Roof Garden
|
Nghbd: Noho
Views: River:No
Condition: Excellent
|
|
|
|
|
|
|
5.
|
|
100 Claremont Avenue - 38A (Click address for more details)
|
Listing #: 21704935
|
Type: CONDO
Rooms: 9
Beds: 4
Baths: 4.5
Approx Sq Ft: 2,764
|
Price: $6,950,000
Retax: $2,382
Maint/CC: $4,577
Tax Deduct: 0%
Finance Allowed: 0%
|
Attended Lobby: No
Outdoor: Terrace
|
Nghbd: Morningside Heights
Views: S,C,R,P,
Condition: New
|
|
Open Houses: 08/05/23 12:00-02:00; 08/06/23 12:00-02:00
|
|
|
|
|
6.
|
|
555 West 22nd Street - 10DE (Click address for more details)
|
Listing #: 22587789
|
Type: CONDO
Rooms: 5
Beds: 3
Baths: 3.5
Approx Sq Ft: 2,305
|
Price: $6,200,000
Retax: $4,205
Maint/CC: $3,632
Tax Deduct: 0%
Finance Allowed: 90%
|
Attended Lobby: Yes
Garage: Yes
Health Club: Fitness Room
Flip Tax: -
|
Nghbd: Chelsea
Views: River:No
Condition: New
|
|
|
|
|
|
|
7.
|
|
500 West 18th Street - EAST_19D (Click address for more details)
|
Listing #: 22246173
|
Type: CONDO
Rooms: 4
Beds: 2
Baths: 2.5
Approx Sq Ft: 1,811
|
Price: $5,225,000
Retax: $3,468
Maint/CC: $2,988
Tax Deduct: 0%
Finance Allowed: 90%
|
Attended Lobby: Yes
Garage: Yes
Health Club: Yes
|
Nghbd: Chelsea
Views: C,
Condition: New
|
|
|
|
|
|
|
8.
|
|
1105 Park Avenue - 12A (Click address for more details)
|
Listing #: 120414
|
Type: COOP
Rooms: 9
Beds: 3
Baths: 2.5
Approx Sq Ft: 3,100
|
Price: $4,995,000
Retax: $0
Maint/CC: $7,515
Tax Deduct: 40%
Finance Allowed: 33%
|
Attended Lobby: Yes
Fire Place: 1
Health Club: Fitness Room
Flip Tax: 2.0
|
Sect: Upper East Side
Views: C,
Condition: Excellent
|
|
|
|
|
|
|
9.
|
|
21 East 87th Street - PHD (Click address for more details)
|
Listing #: 105406
|
Type: COOP
Rooms: 4
Beds: 2
Baths: 2
|
Price: $4,500,000
Retax: $0
Maint/CC: $4,911
Tax Deduct: 39%
Finance Allowed: 50%
|
Attended Lobby: Yes
Outdoor: Terrace
Fire Place: 1
Health Club: Fitness Room
Flip Tax: 2%: Payable By Buyer.
|
Sect: Upper East Side
Views: River:No
Condition: Excellent
|
|
|
|
|
|
|
10.
|
|
880 Fifth Avenue - 3D (Click address for more details)
|
Listing #: 651573
|
Type: COOP
Rooms: 6
Beds: 3
Baths: 3
|
Price: $4,500,000
Retax: $0
Maint/CC: $3,819
Tax Deduct: 45%
Finance Allowed: 50%
|
Attended Lobby: Yes
Garage: Yes
Health Club: Fitness Room
Flip Tax: 3%
|
Sect: Upper East Side
Views: P,
Condition: Mint
|
|
|
|
|
|
All information regarding a property for sale, rental or financing is from sources deemed reliable but is subject to errors, omissions, changes in price, prior sale or withdrawal without notice. No representation is made as to the accuracy of any description. All measurements and square footages are approximate and all information should be confirmed by customer.
Powered by 












