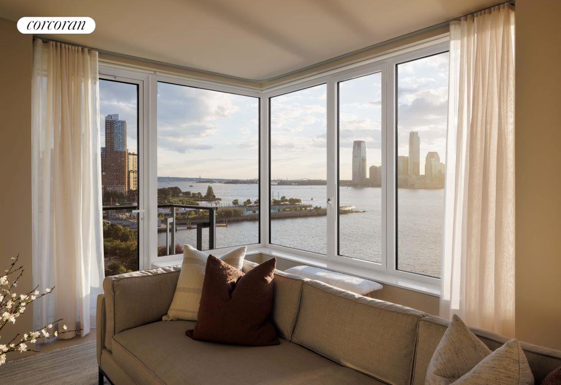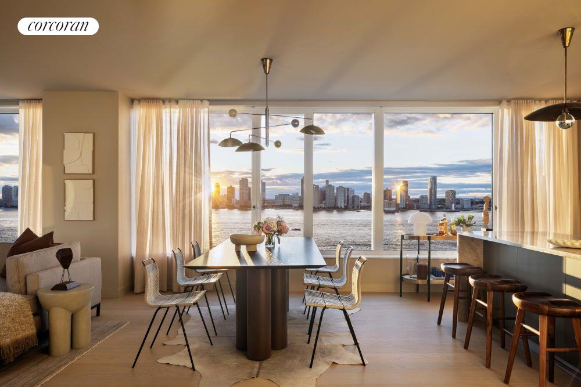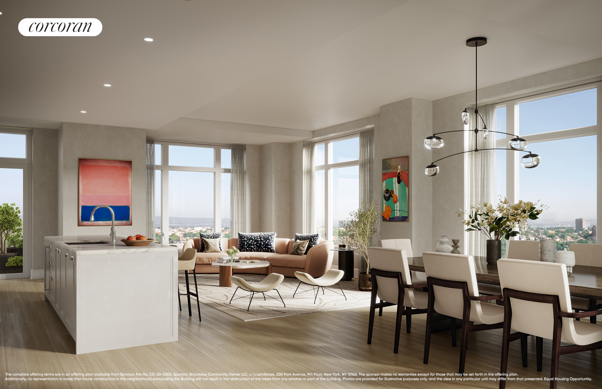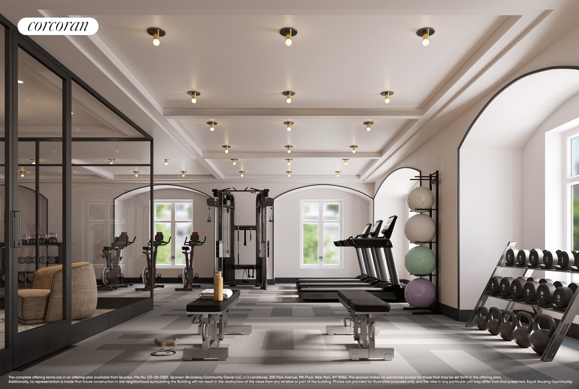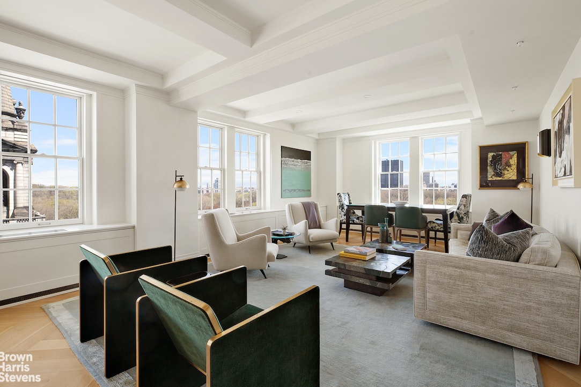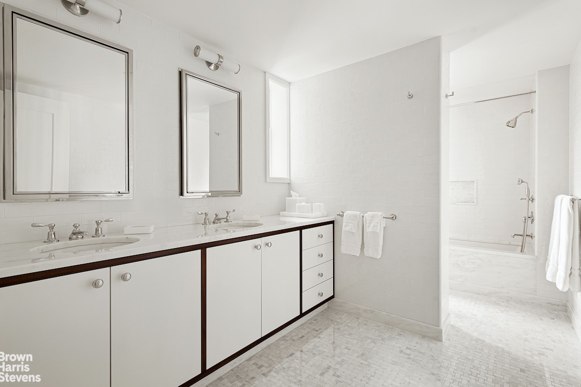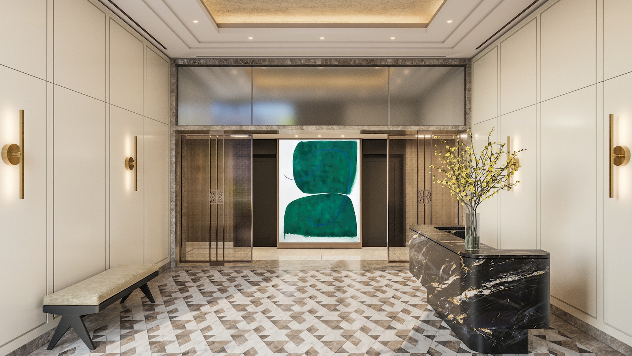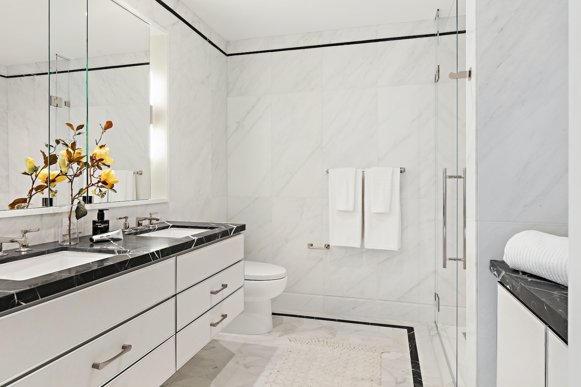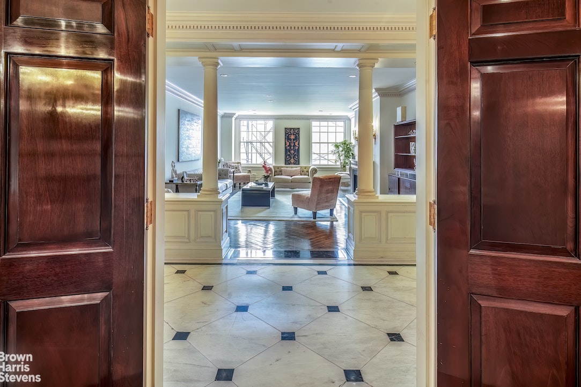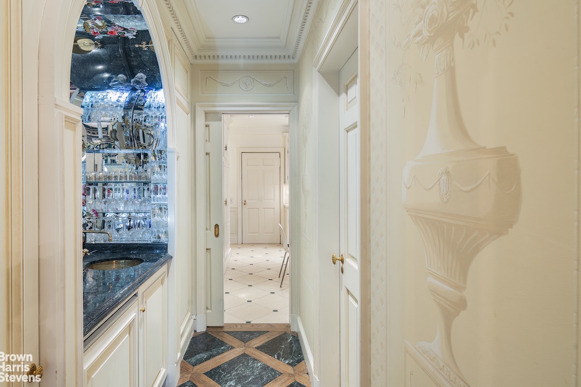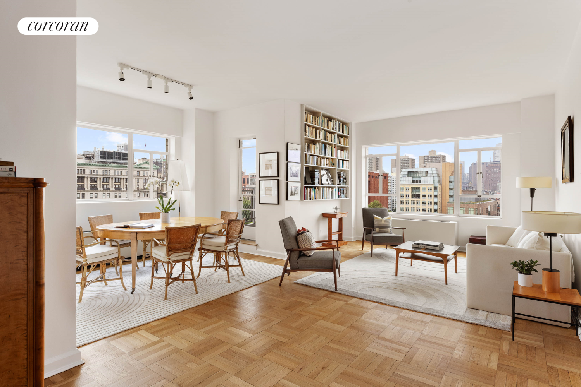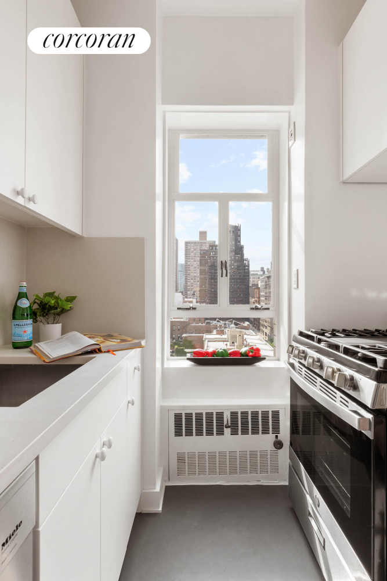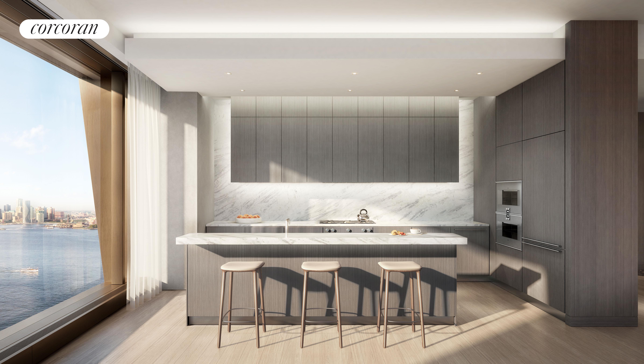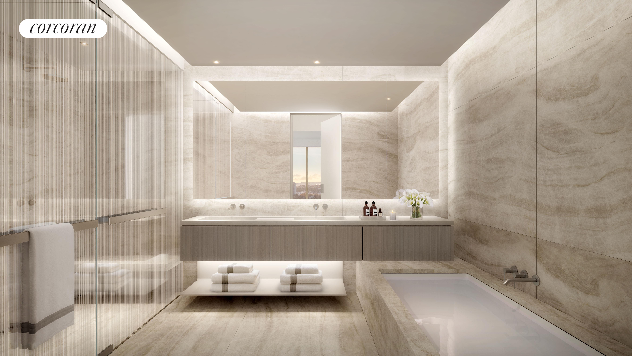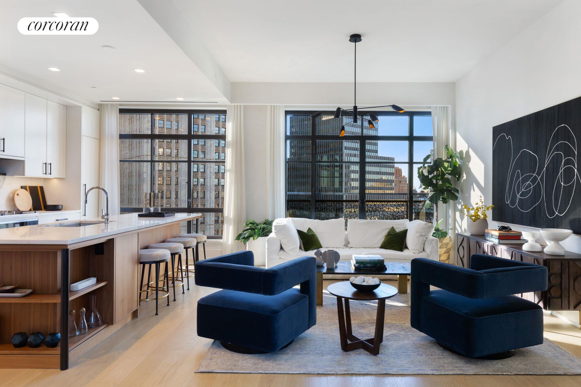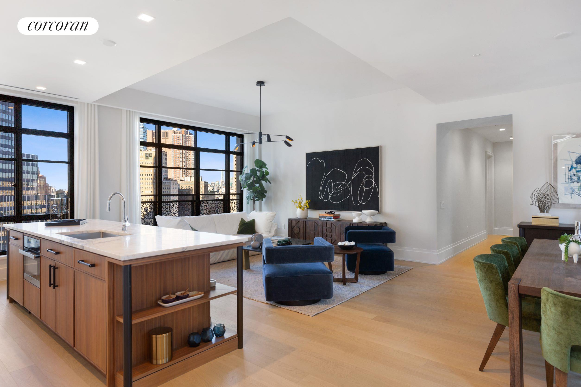|
Sales Report Created: Sunday, August 13, 2023 - Listings Shown: 16
|
Page Still Loading... Please Wait


|
1.
|
|
50 West 66th Street - 50S (Click address for more details)
|
Listing #: 21877921
|
Type: CONDO
Rooms: 7
Beds: 4
Baths: 4.5
Approx Sq Ft: 3,547
|
Price: $23,500,000
Retax: $5,762
Maint/CC: $5,743
Tax Deduct: 0%
Finance Allowed: 90%
|
Attended Lobby: Yes
Outdoor: Yes
Health Club: Fitness Room
|
Sect: Upper West Side
Views: Central Park and South City
Condition: New
|
|
|
|
|
|
|
2.
|
|
459 WEST BROADWAY - PHN (Click address for more details)
|
Listing #: 282776
|
Type: COOP
Rooms: 9
Beds: 3
Baths: 3.5
Approx Sq Ft: 3,850
|
Price: $16,900,000
Retax: $0
Maint/CC: $4,938
Tax Deduct: 50%
Finance Allowed: 80%
|
Attended Lobby: No
Outdoor: Roof Garden
Fire Place: 1
Flip Tax: 0
|
Nghbd: West Village
Views: S,C,F,
Condition: Mint
|
|
|
|
|
|
|
3.
|
|
15 Renwick Street - PH3 (Click address for more details)
|
Listing #: 621407
|
Type: CONDO
Rooms: 6
Beds: 4
Baths: 5
Approx Sq Ft: 3,575
|
Price: $7,950,000
Retax: $8,030
Maint/CC: $6,531
Tax Deduct: 0%
Finance Allowed: 90%
|
Attended Lobby: Yes
Outdoor: Terrace
Garage: Yes
Health Club: Fitness Room
|
Nghbd: Soho
Views: River:No
Condition: Mint
|
|
|
|
|
|
|
4.
|
|
154 Spring Street - PH (Click address for more details)
|
Listing #: 564151
|
Type: CONDO
Rooms: 11
Beds: 4
Baths: 4.5
Approx Sq Ft: 4,100
|
Price: $7,500,000
Retax: $8,333
Maint/CC: $2,691
Tax Deduct: 0%
Finance Allowed: 90%
|
Attended Lobby: No
|
Nghbd: Soho
Views: River:No
Condition: Excellent
|
|
|
|
|
|
|
5.
|
|
50 West 66th Street - 10E (Click address for more details)
|
Listing #: 21877864
|
Type: CONDO
Rooms: 5
Beds: 3
Baths: 3.5
Approx Sq Ft: 2,488
|
Price: $7,500,000
Retax: $3,311
Maint/CC: $3,300
Tax Deduct: 0%
Finance Allowed: 90%
|
Attended Lobby: Yes
Health Club: Fitness Room
|
Sect: Upper West Side
Views: 65th Street
Condition: New
|
|
|
|
|
|
|
6.
|
|
435 East 52nd Street - 8/9C (Click address for more details)
|
Listing #: 397689
|
Type: COOP
Rooms: 9
Beds: 4
Baths: 5
Approx Sq Ft: 4,460
|
Price: $6,950,000
Retax: $0
Maint/CC: $13,121
Tax Deduct: 42%
Finance Allowed: 50%
|
Attended Lobby: Yes
Outdoor: Garden
Garage: Yes
Fire Place: 1
Flip Tax: 2% plus $4000 move-in fee: Payable By Buyer.
|
Sect: Middle East Side
Views: River:Yes
Condition: Excellent
|
|
|
|
|
|
|
7.
|
|
450 Washington Street - 1202 (Click address for more details)
|
Listing #: 22590671
|
Type: CONDP
Rooms: 7
Beds: 3
Baths: 3
Approx Sq Ft: 2,056
|
Price: $6,345,000
Retax: $0
Maint/CC: $6,846
Tax Deduct: 0%
Finance Allowed: 90%
|
Attended Lobby: Yes
Outdoor: Balcony
Garage: Yes
Health Club: Fitness Room
|
Nghbd: Tribeca
Views: S,C,R,
Condition: New
|
|
|
|
|
|
|
8.
|
|
685 Fifth Avenue - 7A (Click address for more details)
|
Listing #: 21706684
|
Type: CONDO
Rooms: 4
Beds: 2
Baths: 2
Approx Sq Ft: 1,261
|
Price: $5,950,000
Retax: $2,468
Maint/CC: $4,599
Tax Deduct: 0%
Finance Allowed: 90%
|
Attended Lobby: Yes
Health Club: Yes
|
Sect: Middle East Side
Condition: New
|
|
|
|
|
|
|
9.
|
|
100 Claremont Avenue - 37A (Click address for more details)
|
Listing #: 21704932
|
Type: CONDO
Rooms: 7
Beds: 3
Baths: 3.5
Approx Sq Ft: 2,260
|
Price: $5,045,000
Retax: $1,880
Maint/CC: $3,613
Tax Deduct: 0%
Finance Allowed: 0%
|
Attended Lobby: No
|
Nghbd: Morningside Heights
Views: S,C,R,P,
Condition: New
|
|
|
|
|
|
|
10.
|
|
360 Central Park West - 10A (Click address for more details)
|
Listing #: 545371
|
Type: CONDO
Rooms: 5
Beds: 3
Baths: 2.5
Approx Sq Ft: 1,921
|
Price: $5,000,000
Retax: $1,816
Maint/CC: $2,388
Tax Deduct: 0%
Finance Allowed: 90%
|
Attended Lobby: Yes
|
Sect: Upper West Side
Views: C,P,
|
|
|
|
|
|
|
11.
|
|
393 West End Avenue - 11B (Click address for more details)
|
Listing #: 22587311
|
Type: CONDO
Rooms: 6
Beds: 3
Baths: 2.5
Approx Sq Ft: 2,054
|
Price: $4,610,000
Retax: $2,357
Maint/CC: $2,597
Tax Deduct: 0%
Finance Allowed: 90%
|
Attended Lobby: Yes
Health Club: Fitness Room
|
Sect: Upper West Side
Condition: New
|
|
|
|
|
|
|
12.
|
|
1016 Fifth Avenue - 5B (Click address for more details)
|
Listing #: 69912
|
Type: COOP
Rooms: 6
Beds: 3
Baths: 3
|
Price: $4,475,000
Retax: $0
Maint/CC: $6,543
Tax Deduct: 40%
Finance Allowed: 50%
|
Attended Lobby: Yes
Fire Place: 1
Health Club: Fitness Room
Flip Tax: 2%
|
Sect: Upper East Side
Views: RIVER
Condition: Excellent
|
|
|
|
|
|
|
13.
|
|
2 Fifth Avenue - 14EF (Click address for more details)
|
Listing #: 22573955
|
Type: COOP
Rooms: 6
Beds: 3
Baths: 3
|
Price: $4,250,000
Retax: $0
Maint/CC: $5,151
Tax Deduct: 50%
Finance Allowed: 70%
|
Attended Lobby: Yes
Outdoor: Balcony
Garage: Yes
Health Club: Fitness Room
Flip Tax: 2%.
|
Nghbd: Central Village
Views: S,C,P,T,
Condition: Very Good
|
|
|
|
|
|
|
14.
|
|
500 West 18th Street - WEST_6B (Click address for more details)
|
Listing #: 22181540
|
Type: CONDO
Rooms: 4
Beds: 2
Baths: 2.5
Approx Sq Ft: 1,327
|
Price: $4,250,000
Retax: $2,559
Maint/CC: $2,205
Tax Deduct: 0%
Finance Allowed: 90%
|
Attended Lobby: Yes
Outdoor: Terrace
Garage: Yes
Health Club: Yes
|
Nghbd: Chelsea
Views: R,
Condition: New
|
|
|
|
|
|
|
15.
|
|
212 Warren Street - 5L (Click address for more details)
|
Listing #: 523345
|
Type: CONDO
Rooms: 6
Beds: 4
Baths: 3.5
Approx Sq Ft: 2,277
|
Price: $4,220,000
Retax: $3,494
Maint/CC: $3,464
Tax Deduct: 0%
Finance Allowed: 90%
|
Attended Lobby: Yes
Outdoor: Terrace
Health Club: Fitness Room
Flip Tax: Yes,
|
Nghbd: Battery Park City
Views: River:Yes
Condition: Excellent
|
|
|
|
|
|
|
16.
|
|
25 Park Row - 16C (Click address for more details)
|
Listing #: 19979468
|
Type: CONDO
Rooms: 5
Beds: 3
Baths: 3.5
Approx Sq Ft: 2,075
|
Price: $4,195,000
Retax: $3,905
Maint/CC: $2,801
Tax Deduct: 0%
Finance Allowed: 90%
|
Attended Lobby: Yes
Garage: Yes
Flip Tax: None
|
Nghbd: Financial District
Views: C,P,
Condition: New
|
|
|
|
|
|
All information regarding a property for sale, rental or financing is from sources deemed reliable but is subject to errors, omissions, changes in price, prior sale or withdrawal without notice. No representation is made as to the accuracy of any description. All measurements and square footages are approximate and all information should be confirmed by customer.
Powered by 
















