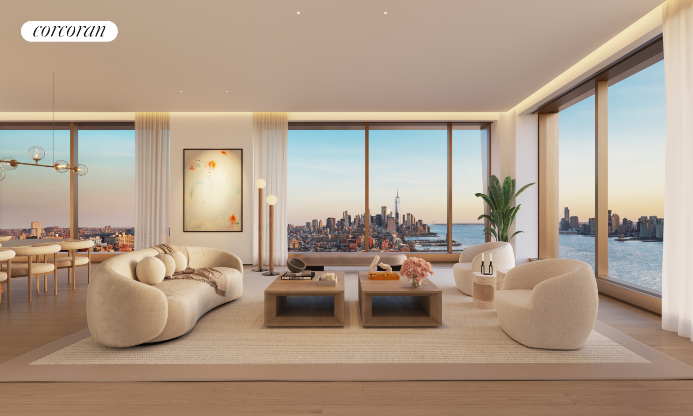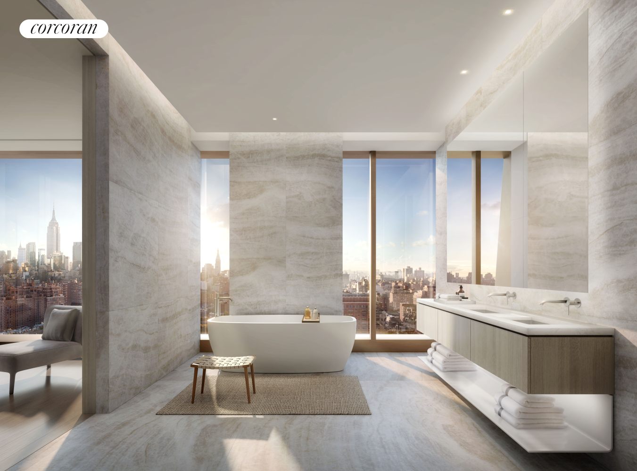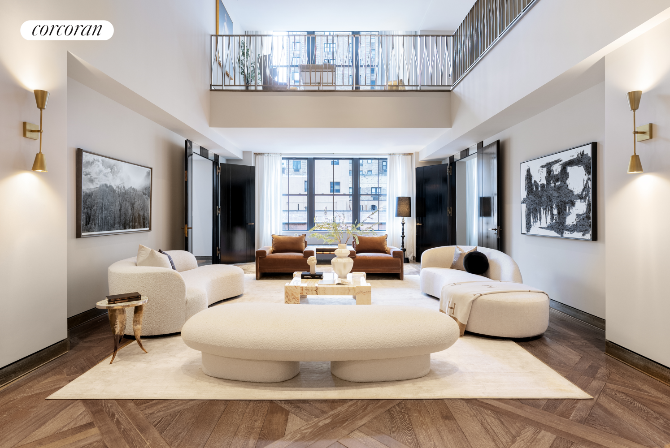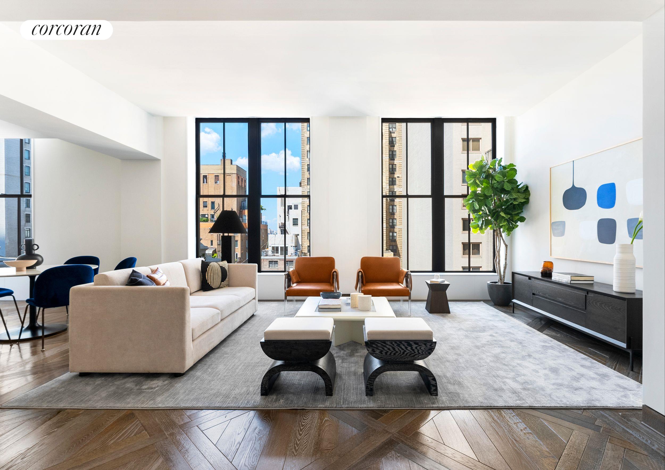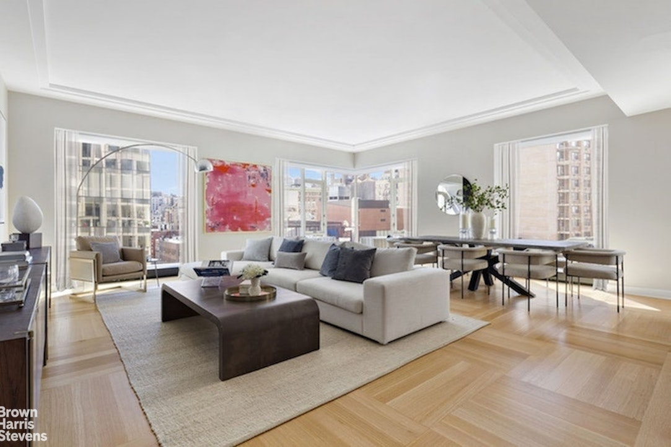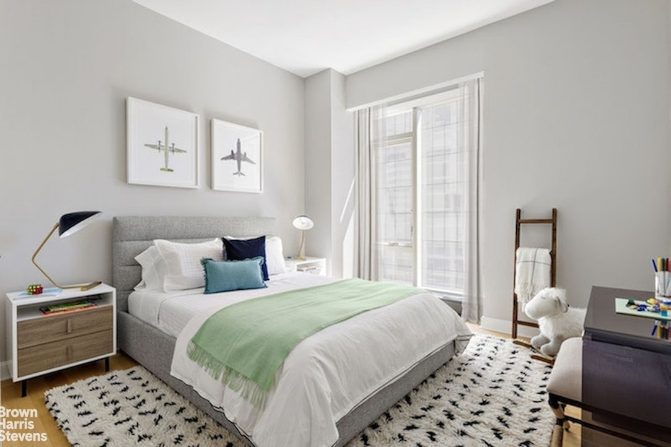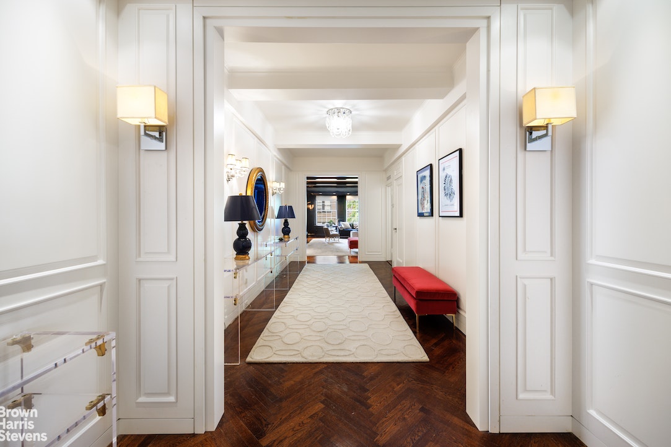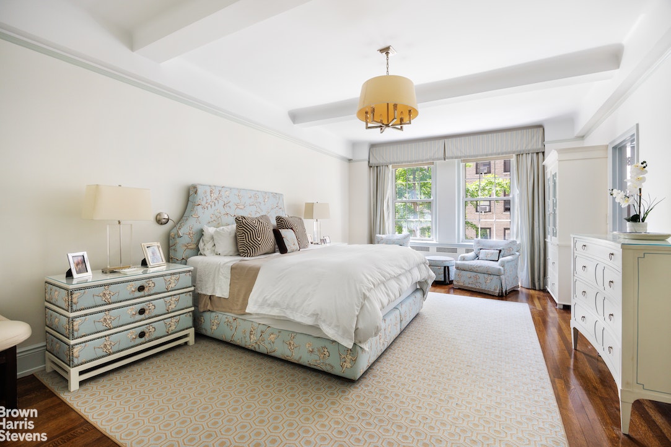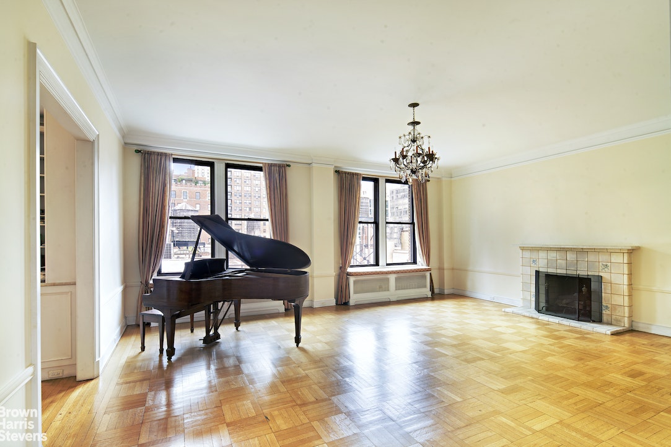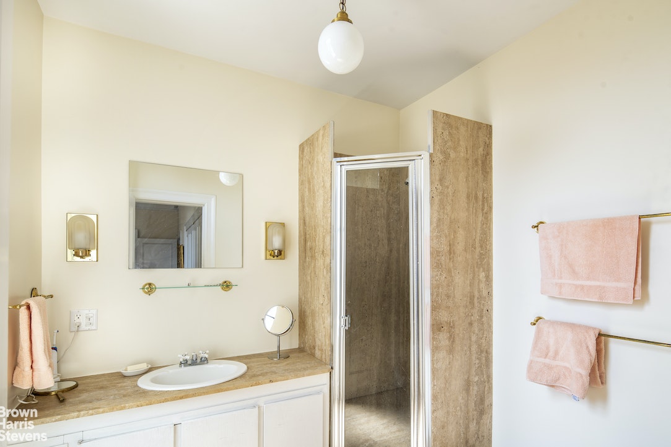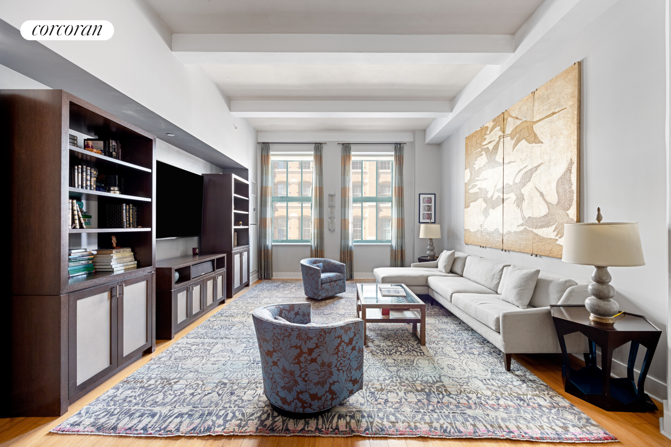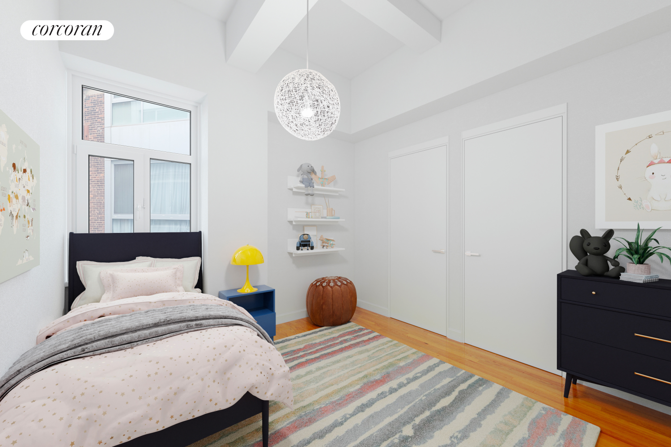|
Sales Report Created: Saturday, August 19, 2023 - Listings Shown: 18
|
Page Still Loading... Please Wait


|
1.
|
|
500 West 18th Street - WEST_PH32A (Click address for more details)
|
Listing #: 22246500
|
Type: CONDO
Rooms: 8
Beds: 5
Baths: 5.5
Approx Sq Ft: 5,663
|
Price: $25,000,000
Retax: $11,684
Maint/CC: $10,065
Tax Deduct: 0%
Finance Allowed: 90%
|
Attended Lobby: Yes
Outdoor: Terrace
Garage: Yes
Health Club: Yes
|
Nghbd: Chelsea
Views: S,C,R,
Condition: New
|
|
|
|
|
|
|
2.
|
|
432 Park Avenue - 63B (Click address for more details)
|
Listing #: 21606628
|
Type: CONDO
Rooms: 6
Beds: 3
Baths: 4.5
Approx Sq Ft: 4,019
|
Price: $24,500,000
Retax: $7,655
Maint/CC: $14,475
Tax Deduct: 0%
Finance Allowed: 90%
|
Attended Lobby: Yes
Garage: Yes
Health Club: Fitness Room
|
Sect: Middle East Side
Views: R,P,
Condition: Mint
|
|
|
|
|
|
|
3.
|
|
1000 Park Avenue - 11A10E (Click address for more details)
|
Listing #: 22591528
|
Type: COOP
Rooms: 8
Beds: 5
Baths: 7.5
|
Price: $14,000,000
Retax: $0
Maint/CC: $17,897
Tax Deduct: 55%
Finance Allowed: 50%
|
Attended Lobby: Yes
Health Club: Fitness Room
Flip Tax: 2.0% OF purchase price
|
Sect: Upper East Side
|
|
|
|
|
|
|
4.
|
|
111 West 57th Street - 14N (Click address for more details)
|
Listing #: 20375481
|
Type: CONDO
Rooms: 10
Beds: 4
Baths: 4.5
Approx Sq Ft: 4,547
|
Price: $12,950,000
Retax: $8,888
Maint/CC: $8,101
Tax Deduct: 0%
Finance Allowed: 90%
|
Attended Lobby: Yes
Health Club: Yes
|
Sect: Middle West Side
Views: C,CP,
Condition: New
|
|
|
|
|
|
|
5.
|
|
30 Park Place - 67A (Click address for more details)
|
Listing #: 519232
|
Type: CONDO
Rooms: 7.5
Beds: 4
Baths: 5.5
Approx Sq Ft: 3,699
|
Price: $12,250,000
Retax: $7,978
Maint/CC: $8,555
Tax Deduct: 0%
Finance Allowed: 90%
|
Attended Lobby: Yes
Garage: Yes
Health Club: Yes
|
Nghbd: Tribeca
Views: River:Yes
Condition: Excellent
|
|
|
|
|
|
|
6.
|
|
508 West 24th Street - 5NS (Click address for more details)
|
Listing #: 521995
|
Type: CONDO
Rooms: 10
Beds: 5
Baths: 4
Approx Sq Ft: 4,556
|
Price: $11,000,000
Retax: $9,914
Maint/CC: $6,851
Tax Deduct: 0%
Finance Allowed: 90%
|
Attended Lobby: Yes
Outdoor: Terrace
Health Club: Yes
|
Nghbd: Chelsea
Views: River:No
Condition: Excellent
|
|
|
|
|
|
|
7.
|
|
124 Hudson Street - 5C (Click address for more details)
|
Listing #: 122885
|
Type: CONDO
Rooms: 7
Beds: 4
Baths: 3.5
Approx Sq Ft: 3,200
|
Price: $6,750,000
Retax: $4,129
Maint/CC: $4,097
Tax Deduct: 0%
Finance Allowed: 100%
|
Attended Lobby: Yes
Outdoor: Garden
Fire Place: 1
Flip Tax: Flip tax .25%(1/4 of 1%) of the pur: Payable By Buyer.
|
Nghbd: Tribeca
Views: River:No
Condition: Excellent
|
|
|
|
|
|
|
8.
|
|
111 West 57th Street - 17N (Click address for more details)
|
Listing #: 20375483
|
Type: CONDO
Rooms: 4
Beds: 2
Baths: 2.5
Approx Sq Ft: 2,580
|
Price: $5,995,000
Retax: $5,697
Maint/CC: $4,641
Tax Deduct: 0%
Finance Allowed: 90%
|
Attended Lobby: Yes
Health Club: Yes
|
Sect: Middle West Side
Views: C,CP,
Condition: New
|
|
|
|
|
|
|
9.
|
|
1289 Lexington Avenue - 8B (Click address for more details)
|
Listing #: 19974715
|
Type: CONDO
Rooms: 6
Beds: 4
Baths: 4.5
Approx Sq Ft: 3,078
|
Price: $5,750,000
Retax: $4,823
Maint/CC: $4,622
Tax Deduct: 0%
Finance Allowed: 90%
|
Attended Lobby: No
Flip Tax: None
|
Views: C,
|
|
|
|
|
|
|
10.
|
|
1185 Park Avenue - 3G (Click address for more details)
|
Listing #: 119069
|
Type: COOP
Rooms: 8
Beds: 4
Baths: 4.5
|
Price: $5,499,000
Retax: $0
Maint/CC: $5,758
Tax Deduct: 38%
Finance Allowed: 50%
|
Attended Lobby: Yes
Outdoor: Garden
Fire Place: 1
Health Club: Fitness Room
Flip Tax: 2%.
|
Sect: Upper East Side
Views: G,
|
|
|
|
|
|
|
11.
|
|
993 Park Avenue - 9E/8D (Click address for more details)
|
Listing #: 22469425
|
Type: COOP
Rooms: 13
Beds: 6
Baths: 7
|
Price: $5,400,000
Retax: $0
Maint/CC: $12,537
Tax Deduct: 36%
Finance Allowed: 50%
|
Attended Lobby: Yes
Fire Place: 1
Health Club: Yes
Flip Tax: 2%
|
Sect: Upper East Side
Views: C,
|
|
|
|
|
|
|
12.
|
|
555 West 22nd Street - 7DE (Click address for more details)
|
Listing #: 22590923
|
Type: CONDO
Rooms: 5
Beds: 3
Baths: 3.5
Approx Sq Ft: 2,305
|
Price: $5,250,000
Retax: $4,051
Maint/CC: $3,499
Tax Deduct: 0%
Finance Allowed: 90%
|
Attended Lobby: Yes
Garage: Yes
Health Club: Fitness Room
Flip Tax: -
|
Nghbd: Chelsea
Views: River:No
|
|
|
|
|
|
|
13.
|
|
880 Fifth Avenue - 5F (Click address for more details)
|
Listing #: 22247100
|
Type: COOP
Rooms: 7
Beds: 3
Baths: 3.5
|
Price: $4,850,000
Retax: $0
Maint/CC: $5,748
Tax Deduct: 45%
Finance Allowed: 50%
|
Attended Lobby: Yes
Garage: Yes
Health Club: Fitness Room
Flip Tax: 3%
|
Sect: Upper East Side
Views: River:No
Condition: Excellent
|
|
|
|
|
|
|
14.
|
|
415 Greenwich Street - 4A (Click address for more details)
|
Listing #: 225778
|
Type: CONDO
Rooms: 6
Beds: 3
Baths: 3
Approx Sq Ft: 2,318
|
Price: $4,495,000
Retax: $2,448
Maint/CC: $2,752
Tax Deduct: 0%
Finance Allowed: 90%
|
Attended Lobby: Yes
Garage: Yes
Health Club: Yes
|
Nghbd: Tribeca
Condition: Very Good
|
|
|
|
|
|
|
15.
|
|
11 North Moore Street - 4B (Click address for more details)
|
Listing #: 561280
|
Type: CONDO
Rooms: 8
Beds: 3
Baths: 3
Approx Sq Ft: 1,897
|
Price: $4,495,000
Retax: $3,442
Maint/CC: $1,976
Tax Deduct: 0%
Finance Allowed: 90%
|
Attended Lobby: Yes
Health Club: Yes
|
Nghbd: Tribeca
Condition: Very Good
|
|
|
|
|
|
|
16.
|
|
50 West Street - RES50A (Click address for more details)
|
Listing #: 22315290
|
Type: CONDO
Rooms: 6
Beds: 2
Baths: 3
Approx Sq Ft: 1,734
|
Price: $4,250,000
Retax: $3,337
Maint/CC: $2,539
Tax Deduct: 0%
Finance Allowed: 90%
|
Attended Lobby: Yes
Health Club: Yes
|
Nghbd: Financial District
Views: S,C,RP,F,T,
Condition: Mint
|
|
|
|
|
|
|
17.
|
|
250 Bowery - PHC (Click address for more details)
|
Listing #: 22010366
|
Type: CONDO
Rooms: 8
Beds: 2
Baths: 2.5
Approx Sq Ft: 1,611
|
Price: $4,150,000
Retax: $6,019
Maint/CC: $2,815
Tax Deduct: 0%
Finance Allowed: 90%
|
Attended Lobby: Yes
Outdoor: Terrace
Fire Place: 1
|
Nghbd: Nolita
Views: River:No
Condition: Excellent
|
|
|
|
|
|
|
18.
|
|
66 Leonard Street - 2E (Click address for more details)
|
Listing #: 182133
|
Type: CONDO
Rooms: 5
Beds: 3
Baths: 3
Approx Sq Ft: 2,368
|
Price: $4,000,000
Retax: $2,383
Maint/CC: $2,645
Tax Deduct: 0%
Finance Allowed: 90%
|
Attended Lobby: Yes
Outdoor: Garden
Fire Place: 1
Health Club: Fitness Room
|
Nghbd: Tribeca
Views: River:No
Condition: Excellent
|
|
|
|
|
|
All information regarding a property for sale, rental or financing is from sources deemed reliable but is subject to errors, omissions, changes in price, prior sale or withdrawal without notice. No representation is made as to the accuracy of any description. All measurements and square footages are approximate and all information should be confirmed by customer.
Powered by 





