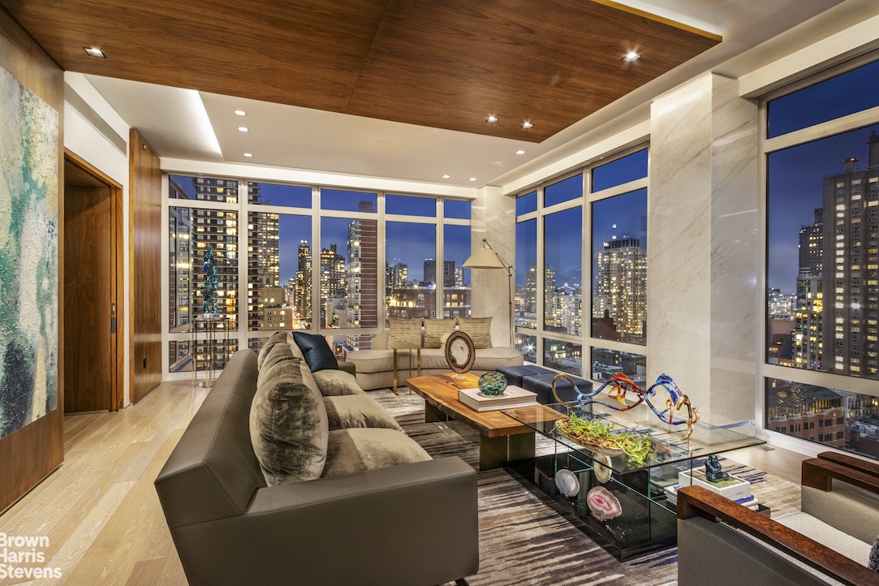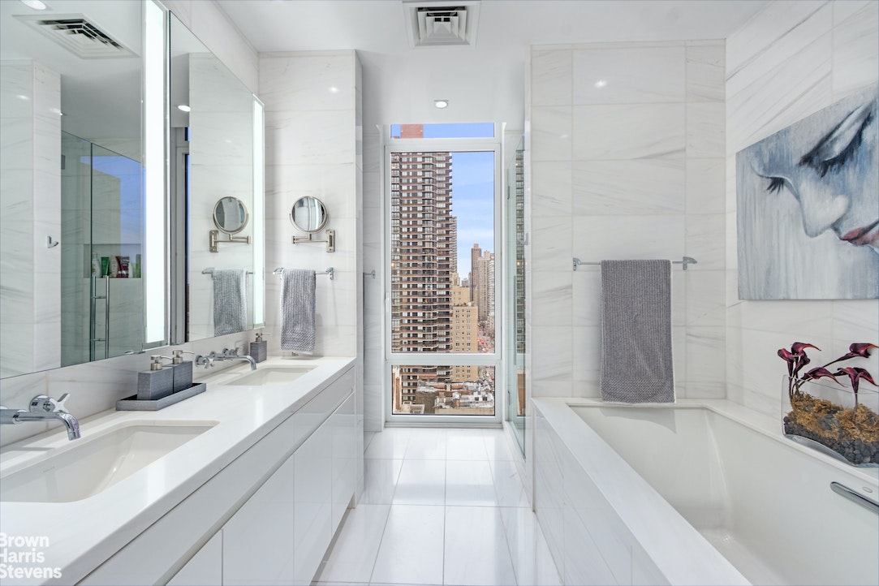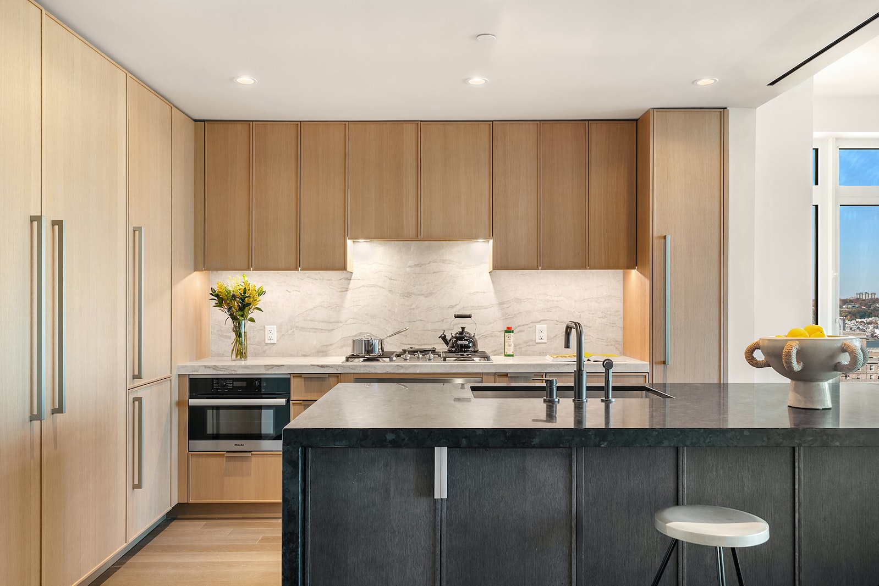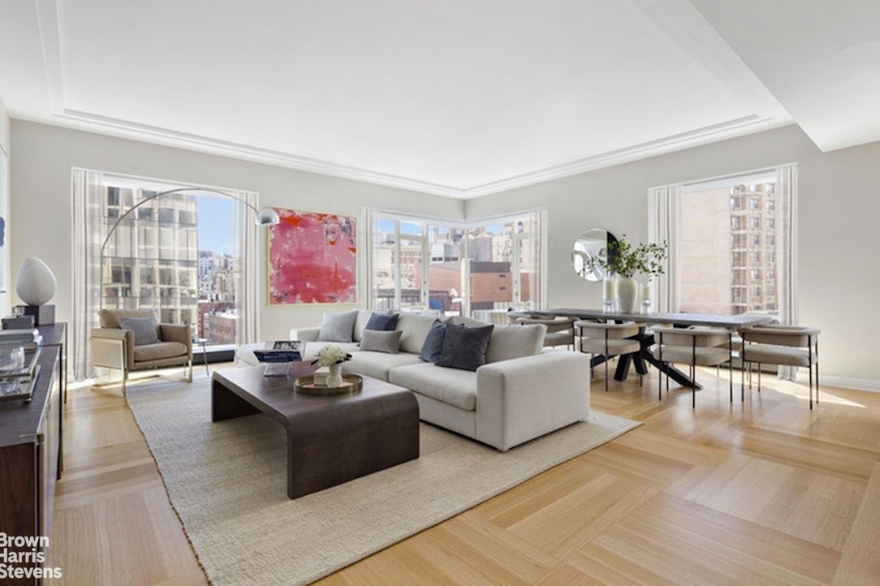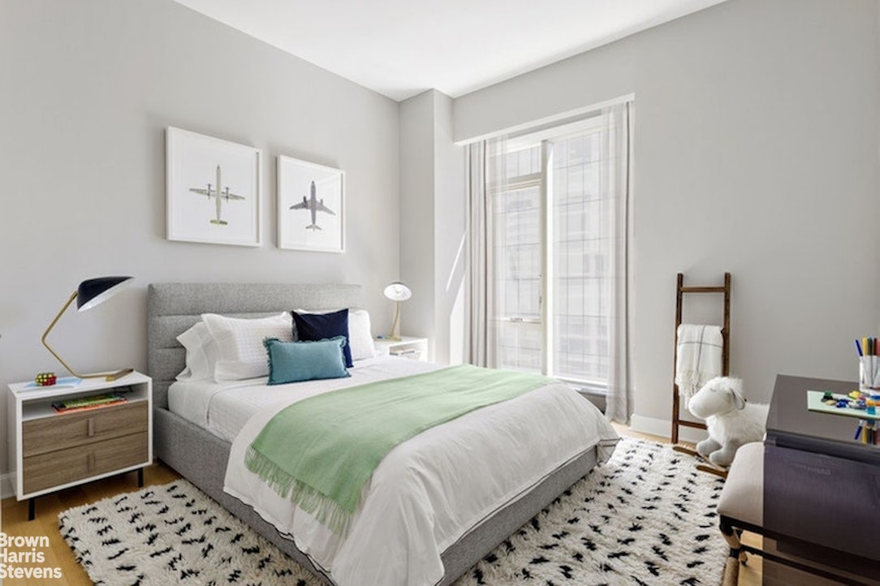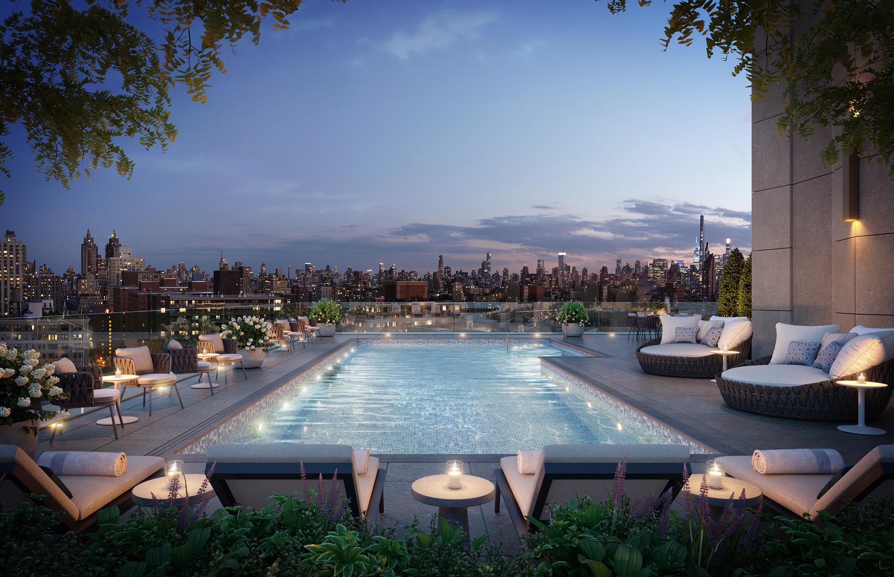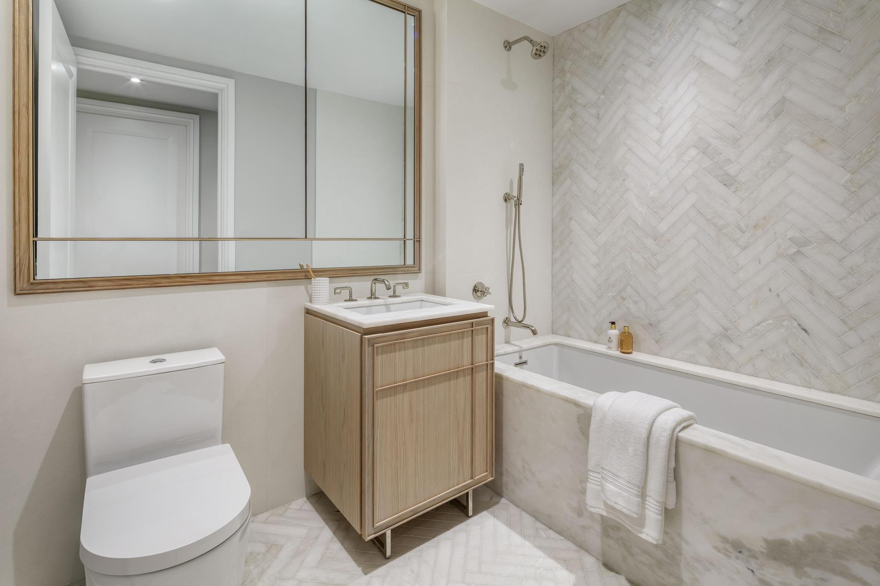|
Sales Report Created: Sunday, August 27, 2023 - Listings Shown: 10
|
Page Still Loading... Please Wait


|
1.
|
|
157 West 57th Street - PH88 (Click address for more details)
|
Listing #: 21875213
|
Type: CONDO
Rooms: 8
Beds: 5
Baths: 5
Approx Sq Ft: 6,231
|
Price: $34,000,000
Retax: $19,788
Maint/CC: $10,552
Tax Deduct: 0%
Finance Allowed: 90%
|
Attended Lobby: Yes
Garage: Yes
Health Club: Yes
|
Sect: Middle West Side
Views: River:Yes
Condition: New
|
|
|
|
|
|
|
2.
|
|
225 West 86th Street - 1103 (Click address for more details)
|
Listing #: 18678627
|
Type: CONDO
Rooms: 9
Beds: 4
Baths: 4
Approx Sq Ft: 3,138
|
Price: $8,350,000
Retax: $5,038
Maint/CC: $3,055
Tax Deduct: 0%
Finance Allowed: 90%
|
Attended Lobby: Yes
Health Club: Fitness Room
|
Sect: Upper West Side
Views: River:No
|
|
|
|
|
|
|
3.
|
|
310 East 86th Street - PHA (Click address for more details)
|
Listing #: 22591882
|
Type: CONDO
Rooms: 5
Beds: 3
Baths: 3.5
Approx Sq Ft: 2,692
|
Price: $8,000,000
Retax: $4,074
Maint/CC: $2,430
Tax Deduct: 0%
Finance Allowed: 90%
|
Attended Lobby: Yes
Outdoor: Balcony
Health Club: Fitness Room
|
Sect: Upper East Side
Views: River:No
Condition: New
|
|
|
|
|
|
|
4.
|
|
1355 First Avenue - 17 (Click address for more details)
|
Listing #: 22315214
|
Type: CONDO
Rooms: 6
Beds: 4
Baths: 4
Approx Sq Ft: 3,448
|
Price: $7,995,000
Retax: $5,139
Maint/CC: $5,654
Tax Deduct: 0%
Finance Allowed: 90%
|
Attended Lobby: Yes
Health Club: Yes
|
Sect: Upper East Side
Views: C,
Condition: Mint
|
|
|
|
|
|
|
5.
|
|
143 Reade Street - 10A (Click address for more details)
|
Listing #: 22590143
|
Type: CONDO
Rooms: 5
Beds: 4
Baths: 3.5
Approx Sq Ft: 2,800
|
Price: $6,999,000
Retax: $1,330
Maint/CC: $3,953
Tax Deduct: 0%
Finance Allowed: 90%
|
Attended Lobby: Yes
Outdoor: Balcony
Health Club: Yes
|
Nghbd: Tribeca
Views: S,C,R,
Condition: Excellent
|
|
|
|
|
|
|
6.
|
|
15 East 26th Street - 9A (Click address for more details)
|
Listing #: 22586039
|
Type: CONDO
Rooms: 6
Beds: 2
Baths: 3
Approx Sq Ft: 2,380
|
Price: $5,700,000
Retax: $3,588
Maint/CC: $4,032
Tax Deduct: 0%
Finance Allowed: 90%
|
Attended Lobby: Yes
Health Club: Yes
Flip Tax: 2%
|
Sect: Middle East Side
Views: River:No
Condition: Excellent
|
|
|
|
|
|
|
7.
|
|
543 West 122nd Street - 24B (Click address for more details)
|
Listing #: 18741370
|
Type: CONDO
Rooms: 6
Beds: 4
Baths: 3.5
Approx Sq Ft: 2,264
|
Price: $5,650,000
Retax: $4,172
Maint/CC: $2,394
Tax Deduct: 0%
Finance Allowed: 90%
|
Attended Lobby: Yes
Outdoor: Terrace
Garage: Yes
Health Club: Yes
|
Nghbd: Morningside Heights
Views: C,R,
|
|
|
|
|
|
|
8.
|
|
1289 Lexington Avenue - 6B (Click address for more details)
|
Listing #: 18724055
|
Type: CONDO
Rooms: 6
Beds: 4
Baths: 4.5
Approx Sq Ft: 3,078
|
Price: $5,250,000
Retax: $4,823
Maint/CC: $4,622
Tax Deduct: 0%
Finance Allowed: 90%
|
Attended Lobby: No
Flip Tax: None
|
Views: City:Partial
|
|
|
|
|
|
|
9.
|
|
251 West 91st Street - 12D (Click address for more details)
|
Listing #: 21297835
|
Type: CONDO
Rooms: 5
Beds: 3
Baths: 3.5
Approx Sq Ft: 1,837
|
Price: $4,550,000
Retax: $2,056
Maint/CC: $1,905
Tax Deduct: 0%
Finance Allowed: 90%
|
Attended Lobby: Yes
Health Club: Fitness Room
|
Sect: Upper West Side
Views: River:No
Condition: Excellent
|
|
|
|
|
|
|
10.
|
|
2 Fifth Avenue - 17AB (Click address for more details)
|
Listing #: 22589796
|
Type: COOP
Rooms: 6.5
Beds: 3
Baths: 3
|
Price: $4,250,000
Retax: $0
Maint/CC: $5,420
Tax Deduct: 50%
Finance Allowed: 70%
|
Attended Lobby: Yes
Garage: Yes
Health Club: Fitness Room
Flip Tax: 2%.
|
Nghbd: Central Village
Views: River:No
Condition: Excellent
|
|
|
|
|
|
All information regarding a property for sale, rental or financing is from sources deemed reliable but is subject to errors, omissions, changes in price, prior sale or withdrawal without notice. No representation is made as to the accuracy of any description. All measurements and square footages are approximate and all information should be confirmed by customer.
Powered by 










