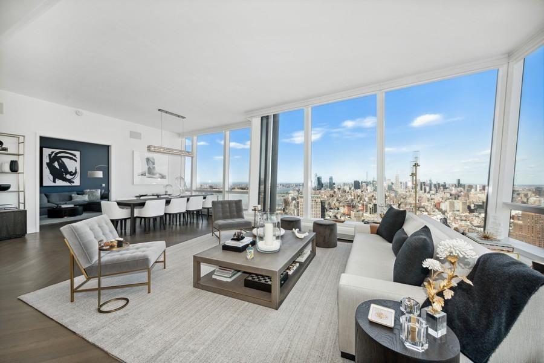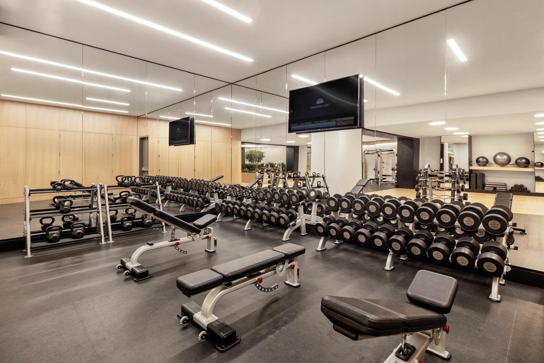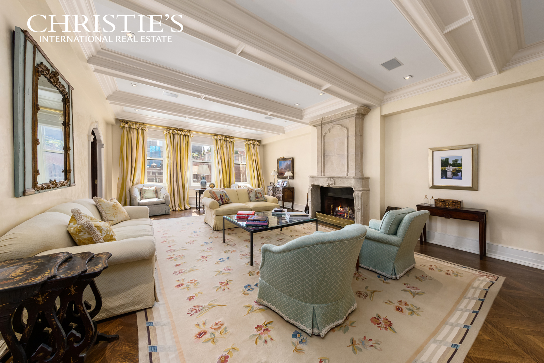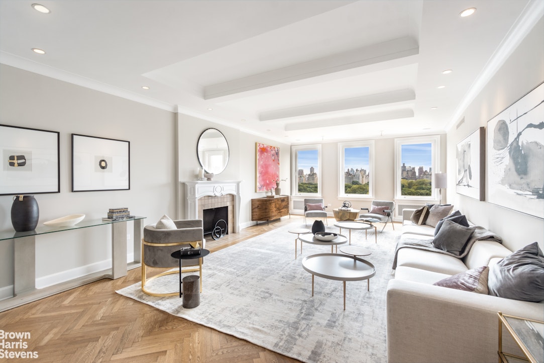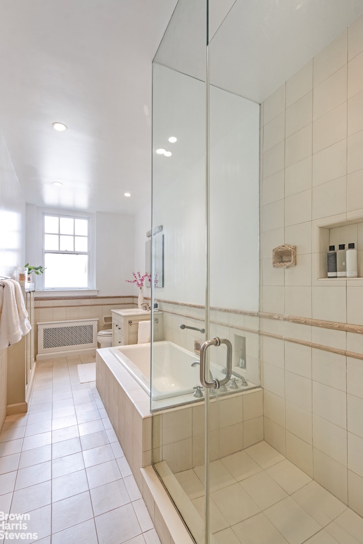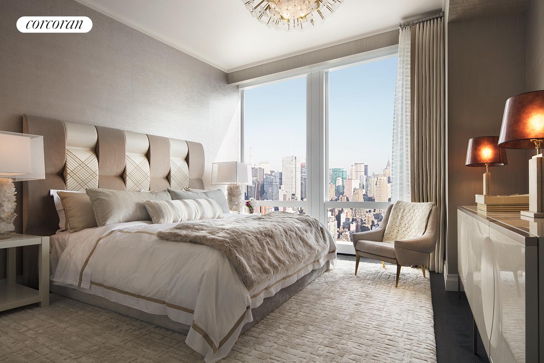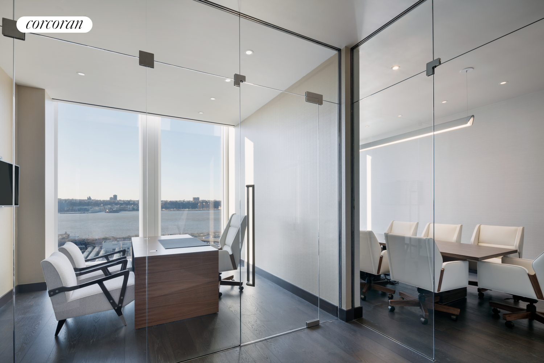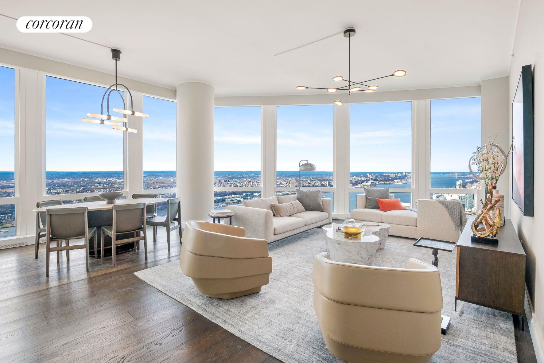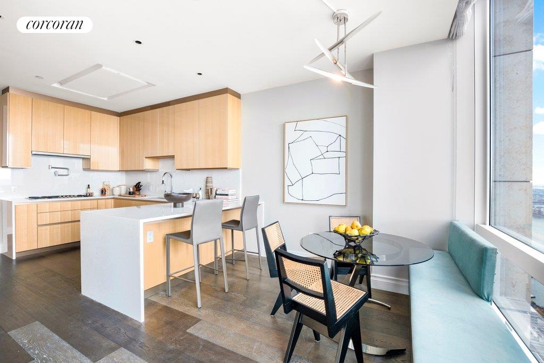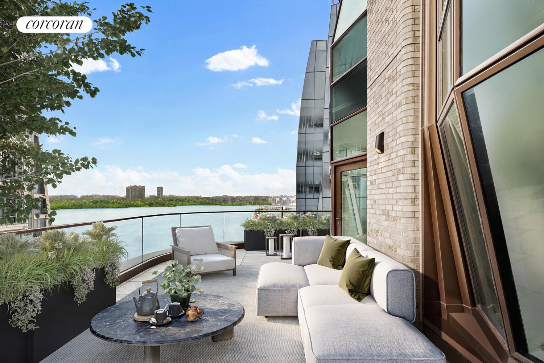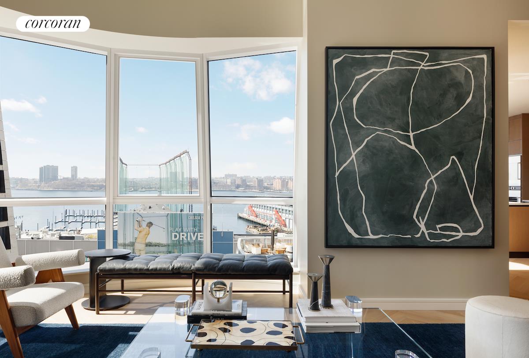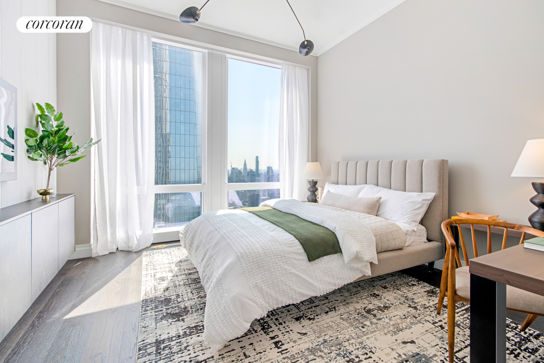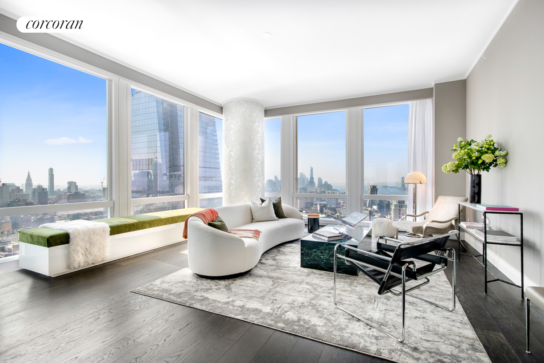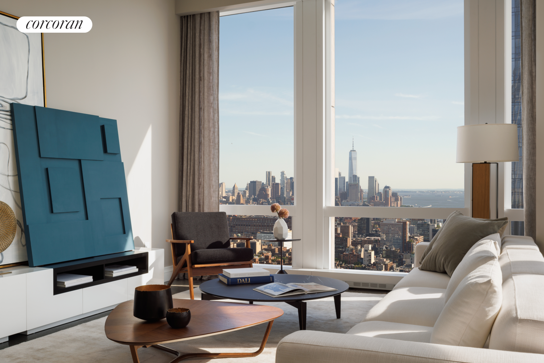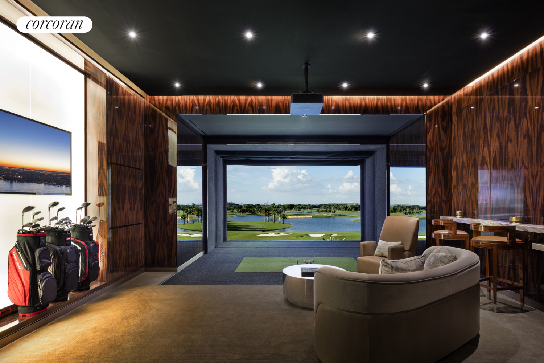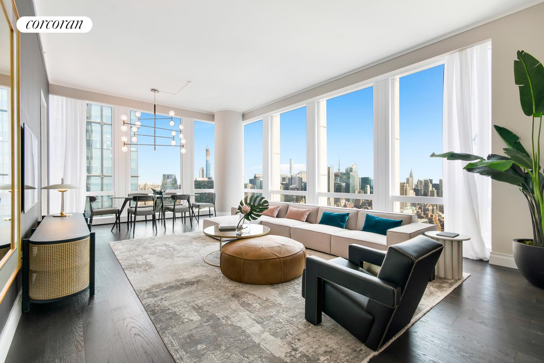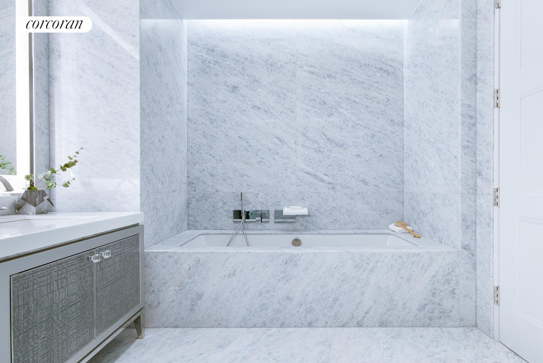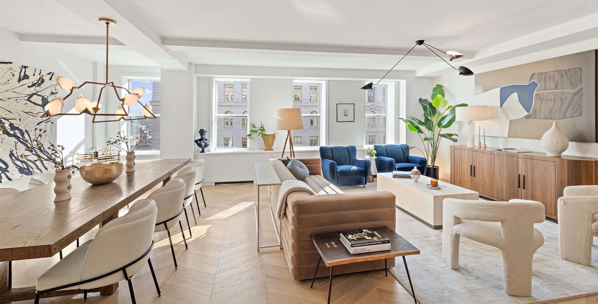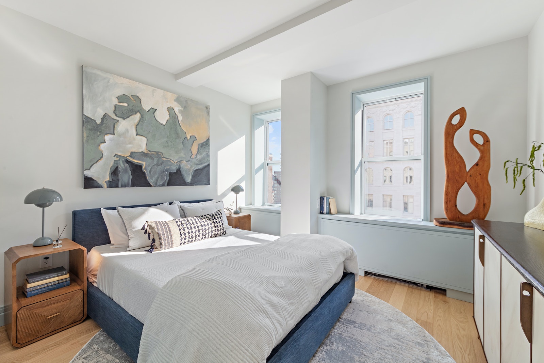|
Sales Report Created: Sunday, September 3, 2023 - Listings Shown: 16
|
Page Still Loading... Please Wait


|
1.
|
|
432 Park Avenue - 79 (Click address for more details)
|
Listing #: 21293241
|
Type: CONDO
Rooms: 11
Beds: 5
Baths: 6
Approx Sq Ft: 8,055
|
Price: $92,000,000
Retax: $15,557
Maint/CC: $23,430
Tax Deduct: 0%
Finance Allowed: 90%
|
Attended Lobby: Yes
Garage: Yes
Health Club: Fitness Room
|
Sect: Middle East Side
Views: River:Yes
Condition: Excellent
|
|
|
|
|
|
|
2.
|
|
169 Hudson Street - PH7N (Click address for more details)
|
Listing #: 442640
|
Type: CONDO
Rooms: 8
Beds: 4
Baths: 4.5
Approx Sq Ft: 5,269
|
Price: $18,295,000
Retax: $11,704
Maint/CC: $8,900
Tax Deduct: 0%
Finance Allowed: 90%
|
Attended Lobby: Yes
Outdoor: Garden
Fire Place: 1
|
Nghbd: Tribeca
Views: S,C,G,F,T,
Condition: Mint
|
|
|
|
|
|
|
3.
|
|
111 Murray Street - 61EAST (Click address for more details)
|
Listing #: 20366069
|
Type: CONDO
Rooms: 6
Beds: 3
Baths: 3.5
Approx Sq Ft: 3,197
|
Price: $10,500,000
Retax: $8,000
Maint/CC: $5,000
Tax Deduct: 0%
Finance Allowed: 90%
|
Attended Lobby: Yes
Health Club: Fitness Room
|
Nghbd: Tribeca
Views: River:Yes
Condition: Excellent
|
|
|
|
|
|
|
4.
|
|
941 Park Avenue - PHC (Click address for more details)
|
Listing #: 21296104
|
Type: COOP
Rooms: 10
Beds: 4
Baths: 4.5
|
Price: $9,950,000
Retax: $0
Maint/CC: $14,514
Tax Deduct: 35%
Finance Allowed: 30%
|
Attended Lobby: Yes
Outdoor: Terrace
Fire Place: 1
Health Club: Fitness Room
Flip Tax: 2%: Payable By Buyer.
|
Sect: Upper East Side
Views: River:No
Condition: Excellent
|
|
|
|
|
|
|
5.
|
|
101 Central Park West - 11C (Click address for more details)
|
Listing #: 22593426
|
Type: COOP
Rooms: 8
Beds: 3
Baths: 2.5
|
Price: $8,985,000
Retax: $0
Maint/CC: $8,121
Tax Deduct: 31%
Finance Allowed: 50%
|
Attended Lobby: Yes
Fire Place: 1
Health Club: Fitness Room
Flip Tax: 2%: Payable By Seller.
|
Sect: Upper West Side
|
|
|
|
|
|
|
6.
|
|
459 West 18th Street - PH2 (Click address for more details)
|
Listing #: 240435
|
Type: CONDO
Rooms: 7
Beds: 4
Baths: 4
Approx Sq Ft: 3,447
|
Price: $7,995,000
Retax: $6,440
Maint/CC: $6,641
Tax Deduct: 0%
Finance Allowed: 90%
|
Attended Lobby: Yes
Outdoor: Terrace
Fire Place: 1
|
Nghbd: Chelsea
Views: River:Yes
Condition: Excellent
|
|
|
|
|
|
|
7.
|
|
35 Hudson Yards - 7104 (Click address for more details)
|
Listing #: 22593892
|
Type: CONDO
Rooms: 7
Beds: 3
Baths: 3.5
Approx Sq Ft: 3,099
|
Price: $7,995,000
Retax: $661
Maint/CC: $9,538
Tax Deduct: 0%
Finance Allowed: 90%
|
Attended Lobby: Yes
Health Club: Yes
Flip Tax: None
|
Nghbd: Chelsea
|
|
|
|
|
|
|
8.
|
|
35 Hudson Yards - 8702 (Click address for more details)
|
Listing #: 21817656
|
Type: CONDO
Rooms: 5.5
Beds: 3
Baths: 3.5
Approx Sq Ft: 2,656
|
Price: $7,495,000
Retax: $597
Maint/CC: $8,612
Tax Deduct: 0%
Finance Allowed: 90%
|
Attended Lobby: Yes
Health Club: Yes
Flip Tax: None
|
Nghbd: Chelsea
|
|
|
|
|
|
|
9.
|
|
515 West 18th Street - 810 (Click address for more details)
|
Listing #: 20262862
|
Type: CONDO
Rooms: 5
Beds: 3
Baths: 3.5
Approx Sq Ft: 2,456
|
Price: $7,495,000
Retax: $5,875
Maint/CC: $3,934
Tax Deduct: 0%
Finance Allowed: 90%
|
Attended Lobby: Yes
Outdoor: Terrace
Health Club: Fitness Room
|
Nghbd: Chelsea
Views: S,RP,
Condition: Excellent
|
|
|
|
|
|
|
10.
|
|
35 Hudson Yards - 6004 (Click address for more details)
|
Listing #: 22593545
|
Type: CONDO
Rooms: 7
Beds: 3
Baths: 3.5
Approx Sq Ft: 2,652
|
Price: $6,995,000
Retax: $563
Maint/CC: $8,117
Tax Deduct: 0%
Finance Allowed: 90%
|
Attended Lobby: Yes
Health Club: Yes
Flip Tax: None
|
Nghbd: Chelsea
|
|
|
|
|
|
|
11.
|
|
1035 Fifth Avenue - 10A (Click address for more details)
|
Listing #: 232940
|
Type: COOP
Rooms: 6
Beds: 3
Baths: 3.5
|
Price: $5,995,000
Retax: $0
Maint/CC: $7,441
Tax Deduct: 38%
Finance Allowed: 50%
|
Attended Lobby: Yes
Fire Place: 1
Health Club: Fitness Room
Flip Tax: 2.5%: Payable By Buyer.
|
Sect: Upper East Side
Views: River:Yes
Condition: Excellent
|
|
|
|
|
|
|
12.
|
|
35 Hudson Yards - 5701 (Click address for more details)
|
Listing #: 18744735
|
Type: CONDO
Rooms: 7
Beds: 3
Baths: 3.5
Approx Sq Ft: 2,453
|
Price: $5,995,000
Retax: $518
Maint/CC: $7,461
Tax Deduct: 0%
Finance Allowed: 90%
|
Attended Lobby: Yes
Health Club: Yes
Flip Tax: None
|
Nghbd: Chelsea
Views: C,R,F,
Condition: New
|
|
|
|
|
|
|
13.
|
|
35 Hudson Yards - 7003 (Click address for more details)
|
Listing #: 20078745
|
Type: CONDO
Rooms: 5
Beds: 3
Baths: 3.5
Approx Sq Ft: 2,724
|
Price: $5,900,000
Retax: $566
Maint/CC: $8,149
Tax Deduct: 0%
Finance Allowed: 90%
|
Attended Lobby: Yes
Health Club: Yes
Flip Tax: None
|
Nghbd: Chelsea
Views: C,R,SP,CP,RP,
|
|
|
|
|
|
|
14.
|
|
6 West 20th Street - 5THFLOOR (Click address for more details)
|
Listing #: 22151796
|
Type: COOP
Rooms: 9
Beds: 5
Baths: 2
Approx Sq Ft: 4,100
|
Price: $5,495,000
Retax: $0
Maint/CC: $6,500
Tax Deduct: 0%
Finance Allowed: 80%
|
Attended Lobby: No
|
Nghbd: Flatiron
Views: River:No
Condition: Excellent
|
|
|
|
|
|
|
15.
|
|
344 West 72nd Street - 302 (Click address for more details)
|
Listing #: 562669
|
Type: COOP
Rooms: 6
Beds: 4
Baths: 4
Approx Sq Ft: 2,740
|
Price: $4,995,000
Retax: $0
Maint/CC: $8,236
Tax Deduct: 0%
Finance Allowed: 75%
|
Attended Lobby: Yes
Health Club: Yes
|
Sect: Upper West Side
|
|
|
|
|
|
|
16.
|
|
393 West End Avenue - 14B (Click address for more details)
|
Listing #: 22481998
|
Type: CONDO
Rooms: 6
Beds: 3
Baths: 2
Approx Sq Ft: 2,054
|
Price: $4,740,000
Retax: $2,357
Maint/CC: $2,597
Tax Deduct: 0%
Finance Allowed: 90%
|
Attended Lobby: Yes
Health Club: Fitness Room
|
Sect: Upper West Side
Condition: New
|
|
|
|
|
|
All information regarding a property for sale, rental or financing is from sources deemed reliable but is subject to errors, omissions, changes in price, prior sale or withdrawal without notice. No representation is made as to the accuracy of any description. All measurements and square footages are approximate and all information should be confirmed by customer.
Powered by 









