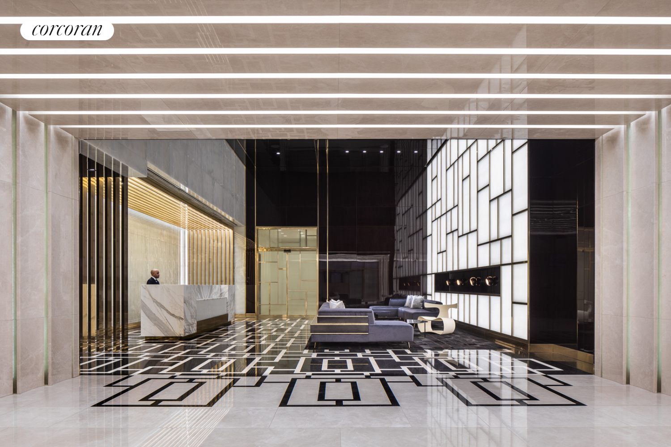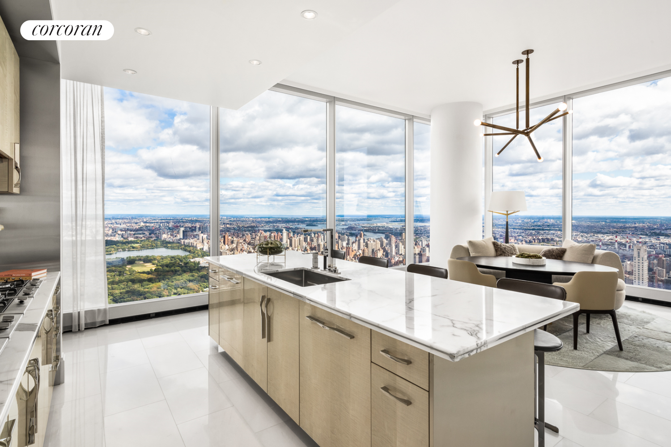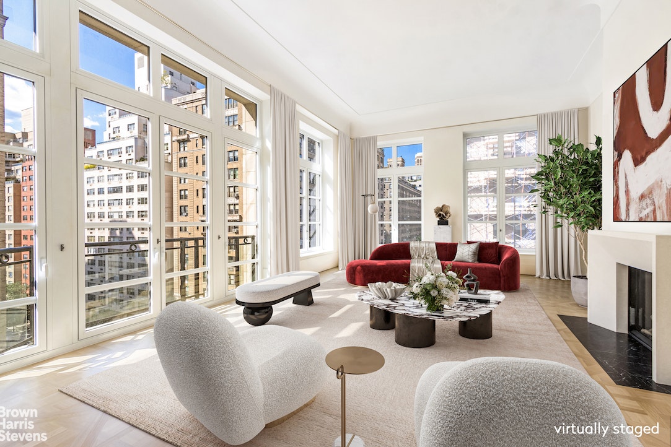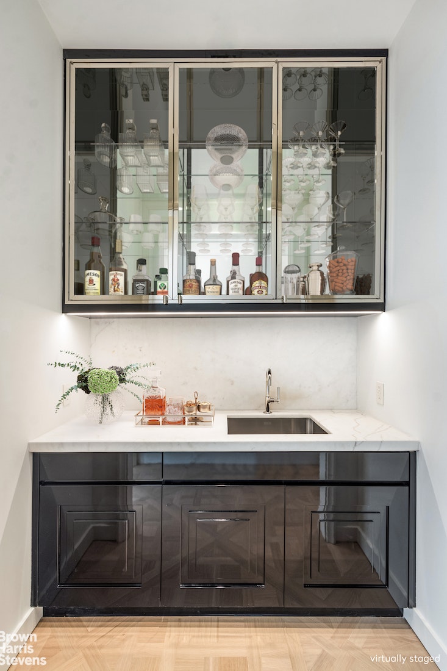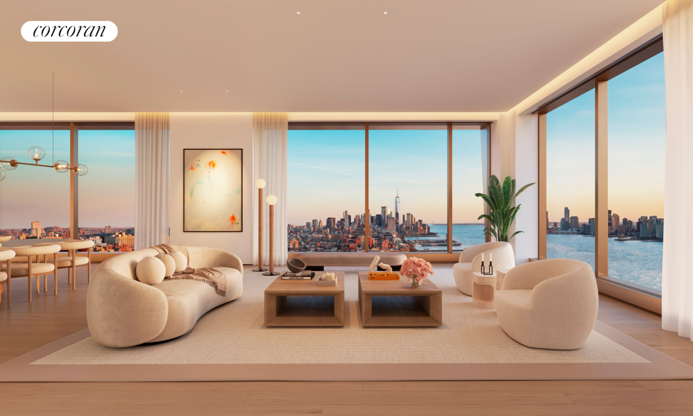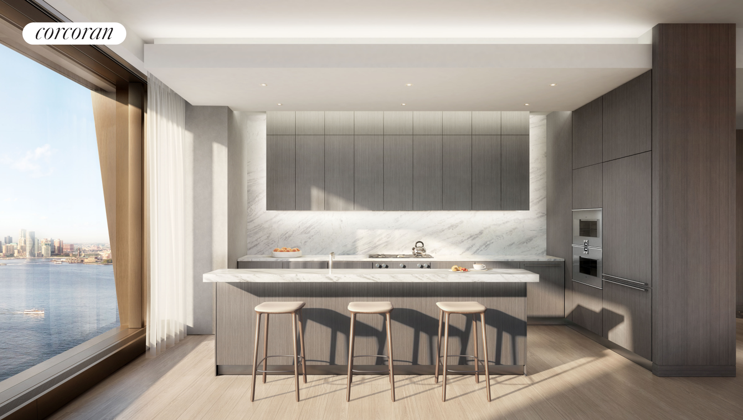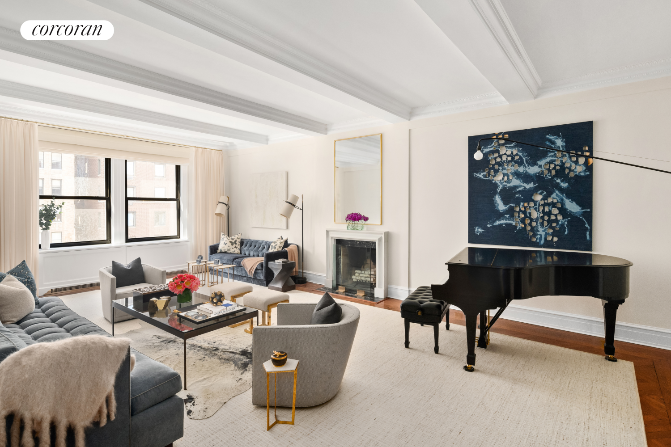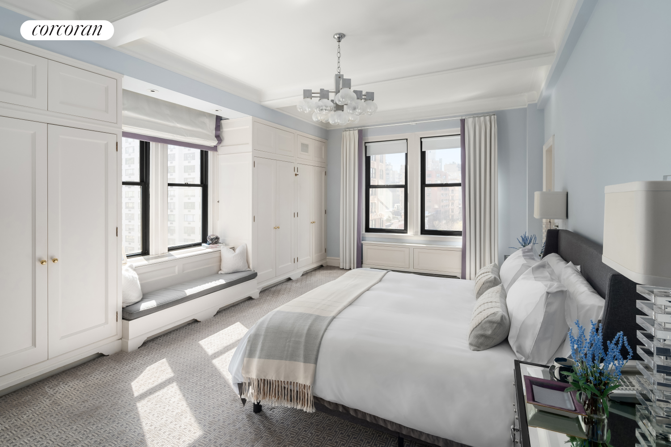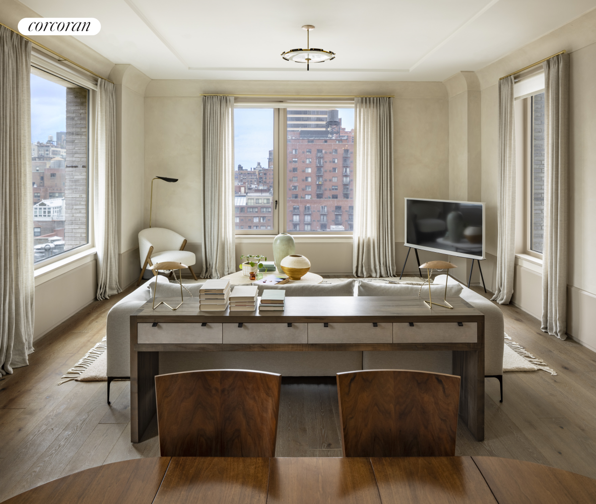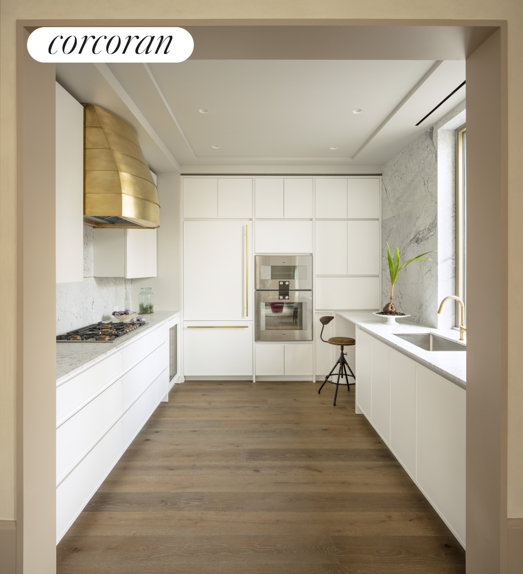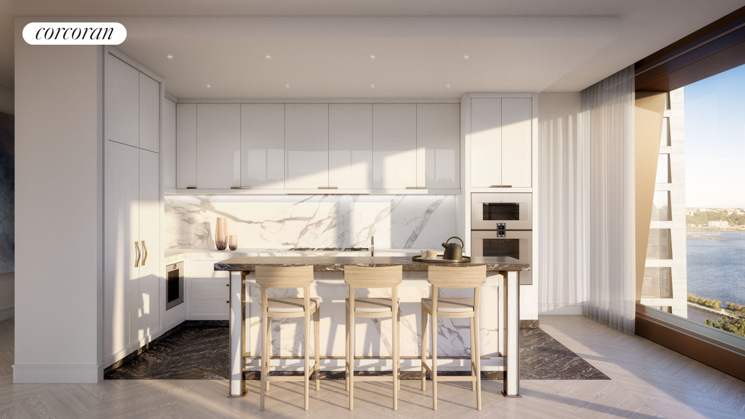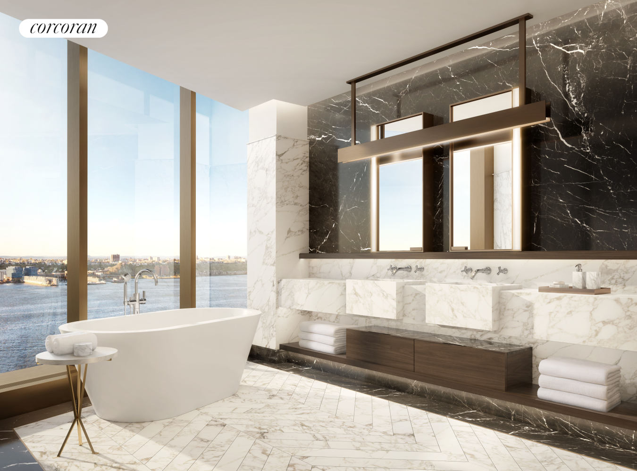|
Sales Report Created: Saturday, September 9, 2023 - Listings Shown: 15
|
Page Still Loading... Please Wait


|
1.
|
|
217 West 57th Street - 92E (Click address for more details)
|
Listing #: 22650768
|
Type: CONDO
Rooms: 6
Beds: 4
Baths: 4.5
Approx Sq Ft: 4,251
|
Price: $38,448,000
Retax: $10,765
Maint/CC: $6,721
Tax Deduct: 0%
Finance Allowed: 90%
|
Attended Lobby: Yes
Health Club: Fitness Room
|
Sect: Middle West Side
Views: S,C,R,P,
Condition: New
|
|
|
|
|
|
|
2.
|
|
1165 Madison Avenue - 8THFLOOR (Click address for more details)
|
Listing #: 22592308
|
Type: CONDO
Rooms: 9
Beds: 5
Baths: 6.5
Approx Sq Ft: 6,094
|
Price: $22,000,000
Retax: $5,310
Maint/CC: $10,498
Tax Deduct: 0%
Finance Allowed: 90%
|
Attended Lobby: Yes
Health Club: Fitness Room
|
Sect: Upper East Side
Views: S,C,P,F,T,
Condition: Mint
|
|
|
|
|
|
|
3.
|
|
685 Fifth Avenue - PHC (Click address for more details)
|
Listing #: 22651929
|
Type: CONDO
Rooms: 7
Beds: 3
Baths: 2.5
|
Price: $21,000,000
Retax: $6,672
Maint/CC: $12,431
Tax Deduct: 0%
Finance Allowed: 90%
|
Attended Lobby: Yes
Outdoor: Terrace
Health Club: Yes
|
Sect: Middle East Side
Views: S,C,P,
Condition: New
|
|
|
|
|
|
|
4.
|
|
500 West 18th Street - WEST_29A (Click address for more details)
|
Listing #: 22650658
|
Type: CONDO
Rooms: 6
Beds: 4
Baths: 4.5
Approx Sq Ft: 3,651
|
Price: $18,270,000
Retax: $7,355
Maint/CC: $6,336
Tax Deduct: 0%
Finance Allowed: 90%
|
Attended Lobby: Yes
Garage: Yes
Health Club: Yes
|
Nghbd: Chelsea
Condition: New
|
|
|
|
|
|
|
5.
|
|
941 Park Avenue - 7/8A (Click address for more details)
|
Listing #: 62450
|
Type: COOP
Rooms: 13
Beds: 5
Baths: 5.5
|
Price: $12,995,000
Retax: $0
Maint/CC: $12,504
Tax Deduct: 35%
Finance Allowed: 30%
|
Attended Lobby: Yes
Fire Place: 1
Health Club: Fitness Room
Flip Tax: 2%: Payable By Buyer.
|
Sect: Upper East Side
Views: C,
Condition: Mint
|
|
|
|
|
|
|
6.
|
|
53 West 53rd Street - 35A (Click address for more details)
|
Listing #: 586044
|
Type: CONDO
Rooms: 4
Beds: 2
Baths: 2.5
Approx Sq Ft: 3,065
|
Price: $9,710,000
Retax: $4,923
Maint/CC: $6,801
Tax Deduct: 0%
Finance Allowed: 90%
|
Attended Lobby: Yes
Health Club: Yes
|
Sect: Middle West Side
Views: C,
Condition: New
|
|
|
|
|
|
|
7.
|
|
252 Seventh Avenue - PHF (Click address for more details)
|
Listing #: 174582
|
Type: CONDO
Rooms: 8
Beds: 4
Baths: 4.5
Approx Sq Ft: 3,066
|
Price: $7,995,000
Retax: $9,050
Maint/CC: $2,507
Tax Deduct: 0%
Finance Allowed: 90%
|
Attended Lobby: Yes
Outdoor: Terrace
Garage: Yes
Health Club: Fitness Room
Flip Tax: None.
|
Nghbd: Chelsea
Views: River:No
Condition: Excellent
|
|
|
|
|
|
|
8.
|
|
953 Fifth Avenue - MAIS (Click address for more details)
|
Listing #: 22035629
|
Type: COOP
Rooms: 9
Beds: 3
Baths: 5
|
Price: $7,400,000
Retax: $0
Maint/CC: $13,362
Tax Deduct: 24%
Finance Allowed: 0%
|
Attended Lobby: Yes
Outdoor: Garden
Fire Place: 1
|
Sect: Upper East Side
Views: River:No
Condition: Excellent
|
|
|
|
|
|
|
9.
|
|
38 West 26th Street - PH12 (Click address for more details)
|
Listing #: 22035739
|
Type: COOP
Rooms: 7
Beds: 3
Baths: 2
Approx Sq Ft: 5,500
|
Price: $7,250,000
Retax: $0
Maint/CC: $5,690
Tax Deduct: 0%
Finance Allowed: 80%
|
Attended Lobby: No
Fire Place: 1
Flip Tax: None.
|
Sect: Downtown
Views: S,C,F,
Condition: Excellent
|
|
|
|
|
|
|
10.
|
|
450 East 52nd Street - 5FLR (Click address for more details)
|
Listing #: 21835951
|
Type: COOP
Rooms: 8
Beds: 3
Baths: 3
|
Price: $6,250,000
Retax: $0
Maint/CC: $11,480
Tax Deduct: 41%
Finance Allowed: 0%
|
Attended Lobby: Yes
Outdoor: Balcony
Flip Tax: 2%: Payable By Buyer.
|
Sect: Middle East Side
Views: River:Yes
Condition: Excellent
|
|
|
|
|
|
|
11.
|
|
522 West 29th Street - GARDENC (Click address for more details)
|
Listing #: 22651470
|
Type: CONDO
Rooms: 6
Beds: 3
Baths: 2.5
Approx Sq Ft: 2,652
|
Price: $5,900,000
Retax: $3,178
Maint/CC: $1,829
Tax Deduct: 0%
Finance Allowed: 90%
|
Attended Lobby: Yes
Outdoor: Terrace
Garage: Yes
Health Club: Fitness Room
|
Nghbd: Chelsea
Views: River:No
|
|
|
|
|
|
|
12.
|
|
25 West Houston Street - 4BC (Click address for more details)
|
Listing #: 18742731
|
Type: CONDO
Rooms: 7
Beds: 3
Baths: 3
Approx Sq Ft: 2,500
|
Price: $5,000,000
Retax: $3,779
Maint/CC: $4,472
Tax Deduct: 0%
Finance Allowed: 90%
|
Attended Lobby: Yes
|
Nghbd: Soho
Views: River:No
Condition: Excellent
|
|
|
|
|
|
|
13.
|
|
180 East 88th Street - 9B (Click address for more details)
|
Listing #: 19977618
|
Type: CONDO
Rooms: 5
Beds: 3
Baths: 3.5
Approx Sq Ft: 2,082
|
Price: $4,550,000
Retax: $3,220
Maint/CC: $3,518
Tax Deduct: 0%
Finance Allowed: 90%
|
Attended Lobby: Yes
Health Club: Fitness Room
|
Sect: Upper East Side
Views: T,
Condition: New
|
|
|
|
|
|
|
14.
|
|
500 West 18th Street - EAST_12D (Click address for more details)
|
Listing #: 22030217
|
Type: CONDO
Rooms: 4
Beds: 2
Baths: 2.5
Approx Sq Ft: 1,513
|
Price: $4,210,000
Retax: $2,829
Maint/CC: $2,437
Tax Deduct: 0%
Finance Allowed: 90%
|
Attended Lobby: Yes
Garage: Yes
Health Club: Yes
|
Nghbd: Chelsea
Views: C,
Condition: New
|
|
|
|
|
|
|
15.
|
|
12 East 12th Street - 11 (Click address for more details)
|
Listing #: 22419891
|
Type: CONDO
Rooms: 8
Beds: 3
Baths: 3
Approx Sq Ft: 5,800
|
Price: $4,000,000
Retax: $5,498
Maint/CC: $2,801
Tax Deduct: 0%
Finance Allowed: 90%
|
Attended Lobby: No
|
Nghbd: Central Village
Views: River:No
|
|
|
|
|
|
All information regarding a property for sale, rental or financing is from sources deemed reliable but is subject to errors, omissions, changes in price, prior sale or withdrawal without notice. No representation is made as to the accuracy of any description. All measurements and square footages are approximate and all information should be confirmed by customer.
Powered by 





