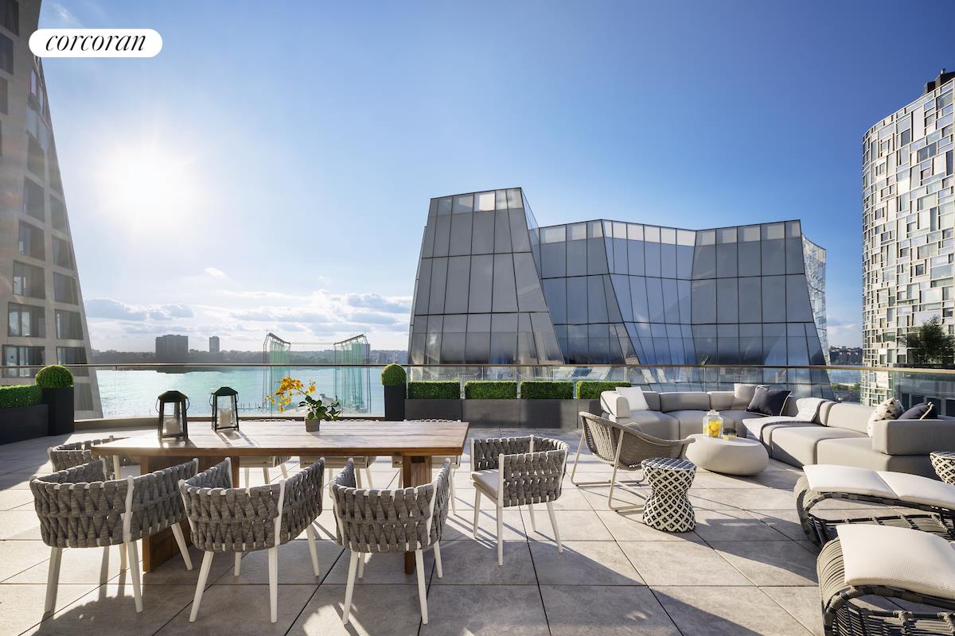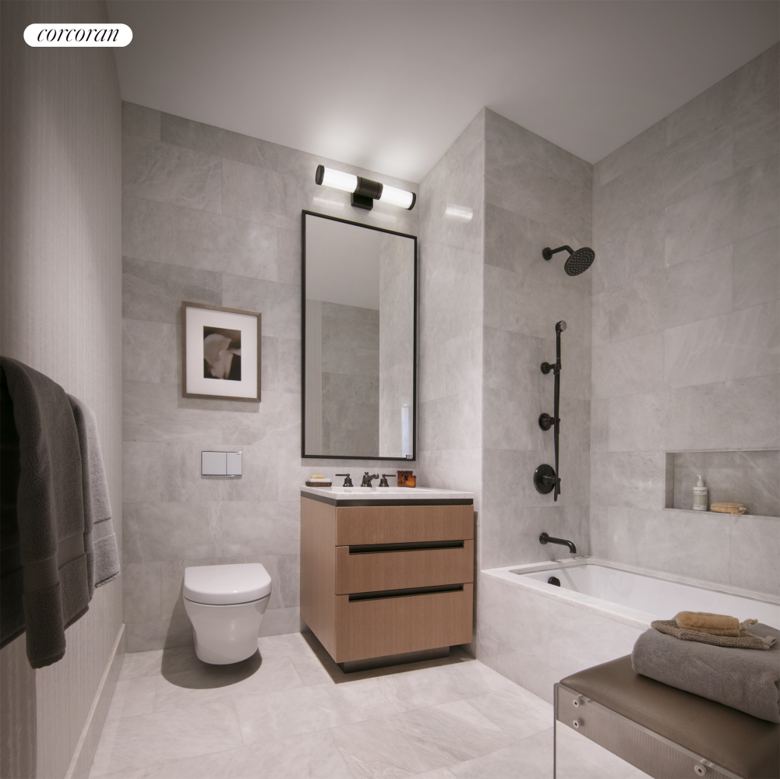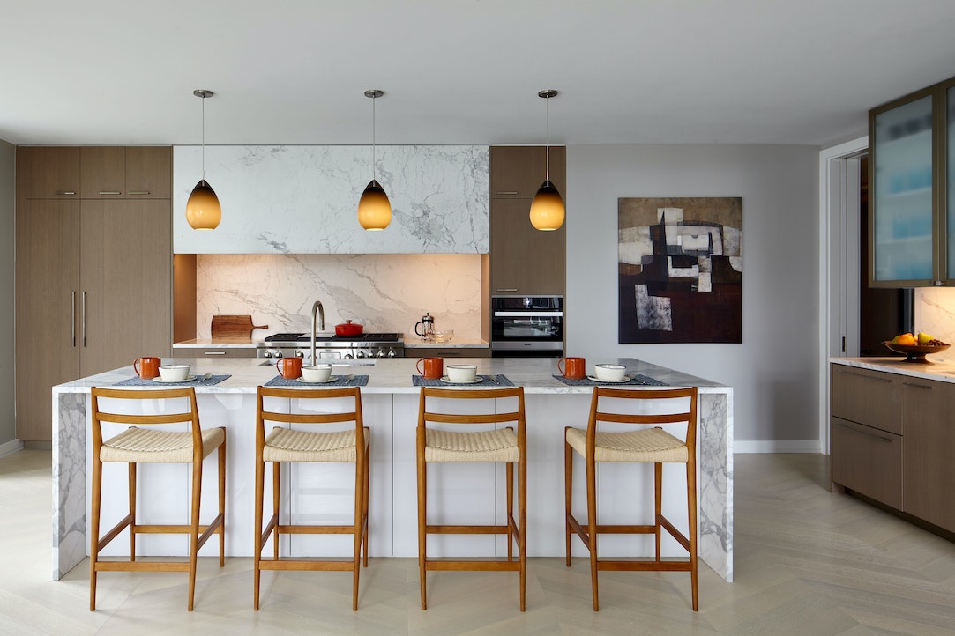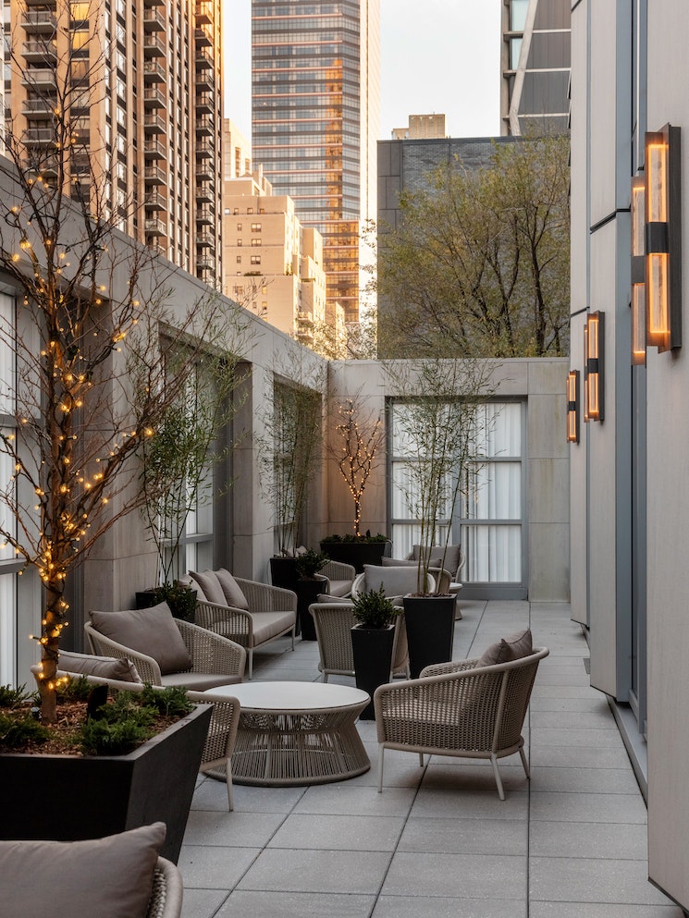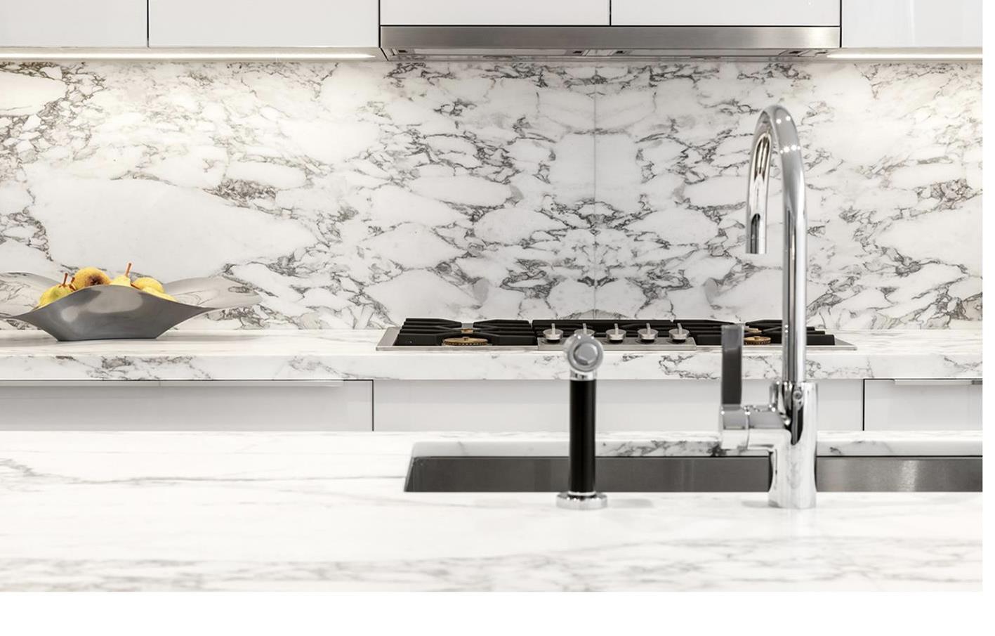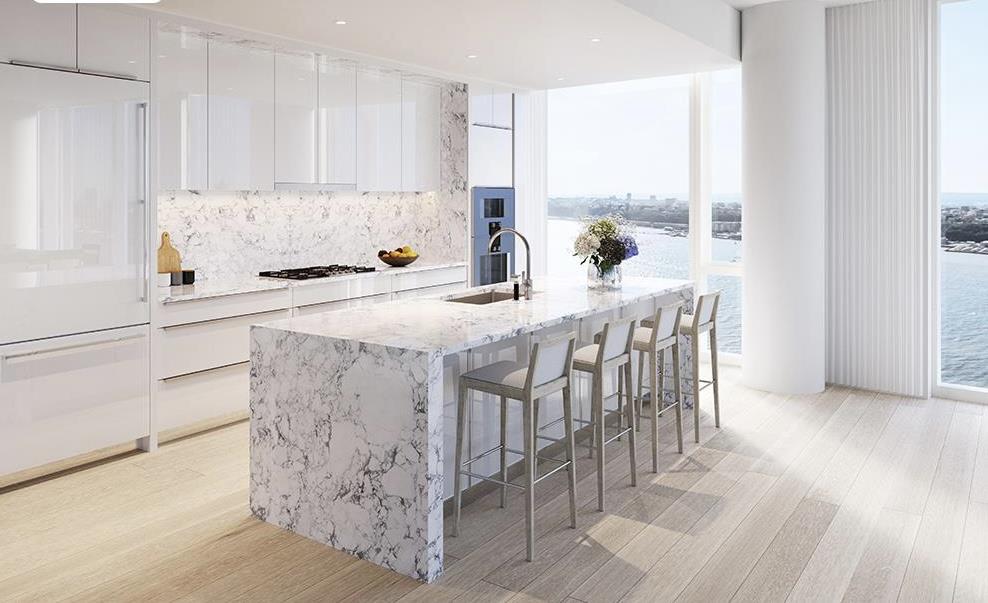|
Sales Report Created: Sunday, September 17, 2023 - Listings Shown: 8
|
Page Still Loading... Please Wait


|
1.
|
|
515 West 18th Street - 1104 (Click address for more details)
|
Listing #: 20262864
|
Type: CONDO
Rooms: 6
Beds: 3
Baths: 3.5
Approx Sq Ft: 2,536
|
Price: $8,750,000
Retax: $7,426
Maint/CC: $4,231
Tax Deduct: 0%
Finance Allowed: 90%
|
Attended Lobby: Yes
Outdoor: Terrace
Health Club: Fitness Room
|
Nghbd: Chelsea
Views: R,
Condition: New
|
|
|
|
|
|
|
2.
|
|
565 Broome Street - N23B (Click address for more details)
|
Listing #: 18689329
|
Type: CONDO
Rooms: 4
Beds: 2
Baths: 2
Approx Sq Ft: 1,923
|
Price: $5,995,000
Retax: $2,951
Maint/CC: $3,685
Tax Deduct: 0%
Finance Allowed: 90%
|
Attended Lobby: Yes
Outdoor: Yes
Garage: Yes
Health Club: Fitness Room
|
Nghbd: Soho
Views: C,
Condition: Mint
|
|
|
|
|
|
|
3.
|
|
40 East 66th Street - 9B (Click address for more details)
|
Listing #: 271860
|
Type: CONDO
Rooms: 7
Beds: 3
Baths: 4
Approx Sq Ft: 2,455
|
Price: $5,995,000
Retax: $3,065
Maint/CC: $4,996
Tax Deduct: 0%
Finance Allowed: 90%
|
Attended Lobby: Yes
|
Sect: Upper East Side
Views: River:No
Condition: Excellent
|
|
|
|
|
|
|
4.
|
|
147 West 15th Street - PH9S (Click address for more details)
|
Listing #: 21957987
|
Type: COOP
Rooms: 5
Beds: 2
Baths: 2.5
Approx Sq Ft: 2,654
|
Price: $5,600,000
Retax: $0
Maint/CC: $6,465
Tax Deduct: 46%
Finance Allowed: 65%
|
Attended Lobby: No
Outdoor: Terrace
Fire Place: 1
|
Nghbd: Flatiron
Views: River:No
Condition: Excellent
|
|
|
|
|
|
|
5.
|
|
200 Amsterdam Avenue - 12C (Click address for more details)
|
Listing #: 18741486
|
Type: CONDO
Rooms: 5
Beds: 3
Baths: 3.5
Approx Sq Ft: 2,434
|
Price: $5,350,000
Retax: $5,076
Maint/CC: $2,914
Tax Deduct: 0%
Finance Allowed: 90%
|
Attended Lobby: Yes
Health Club: Yes
|
Sect: Upper West Side
Views: C,
Condition: New
|
|
|
|
|
|
|
6.
|
|
108 Leonard Street - 9P (Click address for more details)
|
Listing #: 22548439
|
Type: CONDO
Rooms: 6
Beds: 3
Baths: 3.5
Approx Sq Ft: 1,872
|
Price: $4,775,000
Retax: $2,509
Maint/CC: $2,656
Tax Deduct: 0%
Finance Allowed: 90%
|
Attended Lobby: Yes
Garage: Yes
Health Club: Fitness Room
|
Nghbd: Tribeca
Views: C,
Condition: Mint
|
|
|
|
|
|
|
7.
|
|
10 Riverside Boulevard - 34E (Click address for more details)
|
Listing #: 18696171
|
Type: CONDO
Rooms: 4.5
Beds: 2
Baths: 2.5
Approx Sq Ft: 1,497
|
Price: $4,380,000
Retax: $133
Maint/CC: $2,992
Tax Deduct: 0%
Finance Allowed: 90%
|
Attended Lobby: Yes
Garage: Yes
Health Club: Yes
|
Sect: Upper West Side
Views: River:Yes
Condition: Excellent
|
|
|
|
|
|
|
8.
|
|
555 West 22nd Street - 3DW (Click address for more details)
|
Listing #: 22653298
|
Type: CONDO
Rooms: 4
Beds: 2
Baths: 2.5
Approx Sq Ft: 1,971
|
Price: $4,050,000
Retax: $3,384
Maint/CC: $2,923
Tax Deduct: 0%
Finance Allowed: 90%
|
Attended Lobby: Yes
Garage: Yes
Health Club: Fitness Room
Flip Tax: -
|
Nghbd: Chelsea
Views: River:Yes
Condition: New
|
|
|
|
|
|
All information regarding a property for sale, rental or financing is from sources deemed reliable but is subject to errors, omissions, changes in price, prior sale or withdrawal without notice. No representation is made as to the accuracy of any description. All measurements and square footages are approximate and all information should be confirmed by customer.
Powered by 





