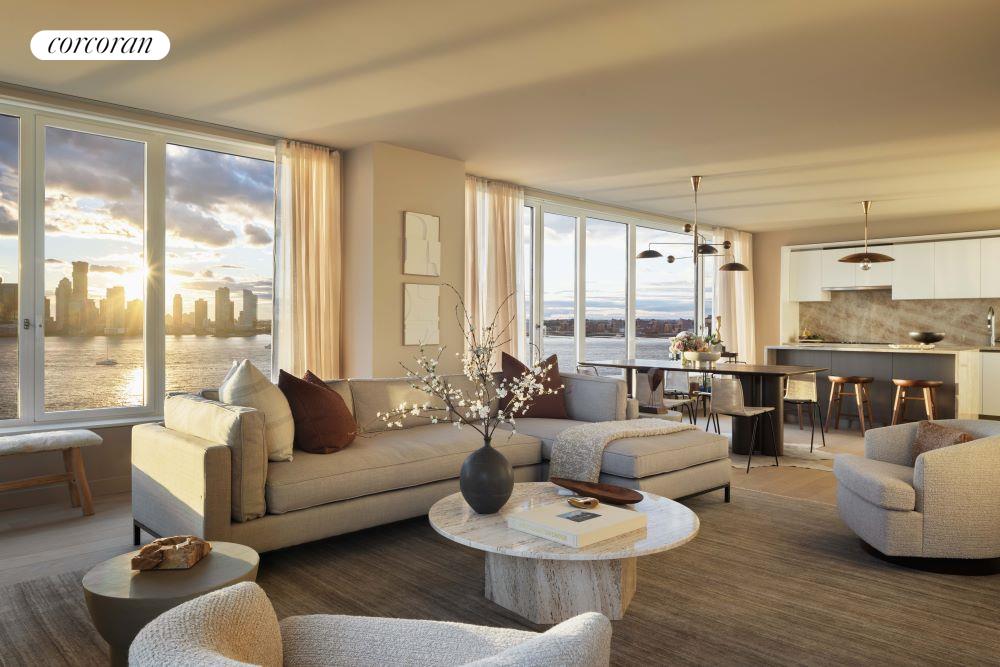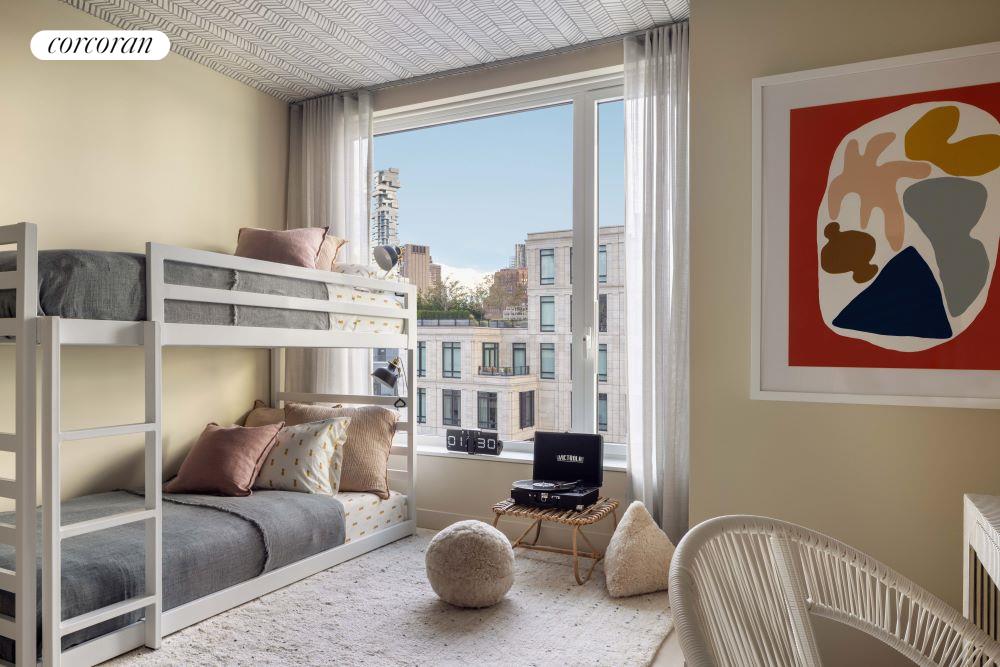|
Sales Report Created: Saturday, September 23, 2023 - Listings Shown: 8
|
Page Still Loading... Please Wait


|
1.
|
|
44 Lispenard Street - PENTHOUSE (Click address for more details)
|
Listing #: 666715
|
Type: CONDO
Rooms: 6
Beds: 3
Baths: 3.5
Approx Sq Ft: 3,196
|
Price: $7,500,000
Retax: $2,384
Maint/CC: $1,667
Tax Deduct: 0%
Finance Allowed: 90%
|
Attended Lobby: No
Outdoor: Terrace
Fire Place: 1
|
Nghbd: Tribeca
Views: River:No
Condition: New
|
|
|
|
|
|
|
2.
|
|
21 East 90th Street - 14AB (Click address for more details)
|
Listing #: 22653558
|
Type: COOP
Rooms: 9
Beds: 4
Baths: 4
Approx Sq Ft: 3,300
|
Price: $6,195,000
Retax: $0
Maint/CC: $10,978
Tax Deduct: 39%
Finance Allowed: 50%
|
Attended Lobby: Yes
Outdoor: Terrace
Flip Tax: 2% flip tax payable by purchaser as per amendment to proprietary lease
|
Sect: Upper East Side
Views: River:No
Condition: Excellent
|
|
|
|
|
|
|
3.
|
|
60 White Street - PHW (Click address for more details)
|
Listing #: 555046
|
Type: CONDO
Rooms: 12
Beds: 3
Baths: 3.5
Approx Sq Ft: 3,129
|
Price: $5,999,999
Retax: $5,022
Maint/CC: $3,900
Tax Deduct: 0%
Finance Allowed: 90%
|
Attended Lobby: No
Outdoor: Terrace
Health Club: Fitness Room
|
Nghbd: Tribeca
Views: C,
Condition: Excellent
|
|
|
|
|
|
|
4.
|
|
181 East 65th Street - 18B (Click address for more details)
|
Listing #: 337701
|
Type: CONDO
Rooms: 6
Beds: 3
Baths: 3
Approx Sq Ft: 2,206
|
Price: $5,995,000
Retax: $4,500
Maint/CC: $4,400
Tax Deduct: 0%
Finance Allowed: 90%
|
Attended Lobby: Yes
Outdoor: Terrace
Garage: Yes
Health Club: Yes
Flip Tax: Six months Common charges: Payable By Seller.
|
Sect: Upper East Side
Views: S,C,
|
|
|
|
|
|
|
5.
|
|
450 Washington Street - 902 (Click address for more details)
|
Listing #: 22419784
|
Type: CONDP
Rooms: 7
Beds: 3
Baths: 3.5
Approx Sq Ft: 2,077
|
Price: $5,970,000
Retax: $0
Maint/CC: $6,782
Tax Deduct: 0%
Finance Allowed: 90%
|
Attended Lobby: Yes
Outdoor: Balcony
Garage: Yes
Health Club: Fitness Room
|
Nghbd: Tribeca
Views: C,R,
Condition: New
|
|
|
|
|
|
|
6.
|
|
5 East 16th Street - 7FLR (Click address for more details)
|
Listing #: 22370036
|
Type: CONDO
Rooms: 6
Beds: 4
Baths: 2.5
Approx Sq Ft: 4,100
|
Price: $5,250,000
Retax: $3,060
Maint/CC: $2,192
Tax Deduct: 0%
Finance Allowed: 90%
|
Attended Lobby: Yes
|
Nghbd: Flatiron
Views: River:No
|
|
|
|
|
|
|
7.
|
|
100 East 53rd Street - 45A (Click address for more details)
|
Listing #: 572549
|
Type: CONDO
Rooms: 4
Beds: 2
Baths: 2.5
Approx Sq Ft: 1,638
|
Price: $4,305,000
Retax: $3,097
Maint/CC: $3,194
Tax Deduct: 0%
Finance Allowed: 90%
|
Attended Lobby: Yes
Health Club: Yes
Flip Tax: ASK EXCL BROKER
|
Sect: Middle East Side
Views: River:No
Condition: New
|
|
|
|
|
|
|
8.
|
|
22 Mercer Street - 3C (Click address for more details)
|
Listing #: 197857
|
Type: CONDO
Rooms: 5
Beds: 2
Baths: 2.5
Approx Sq Ft: 2,384
|
Price: $4,200,000
Retax: $2,914
Maint/CC: $3,173
Tax Deduct: 0%
Finance Allowed: 90%
|
Attended Lobby: Yes
Fire Place: 1
|
Nghbd: Soho
Views: River:No
Condition: NEW
|
|
|
|
|
|
All information regarding a property for sale, rental or financing is from sources deemed reliable but is subject to errors, omissions, changes in price, prior sale or withdrawal without notice. No representation is made as to the accuracy of any description. All measurements and square footages are approximate and all information should be confirmed by customer.
Powered by 























