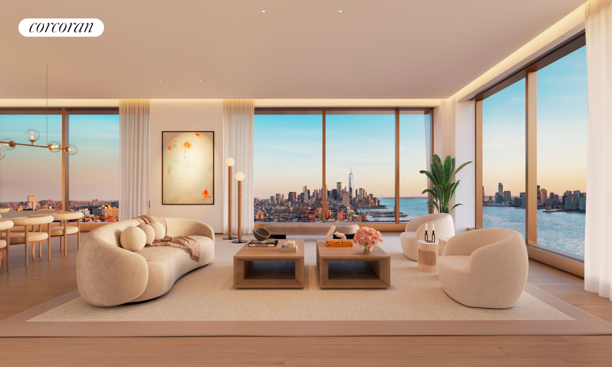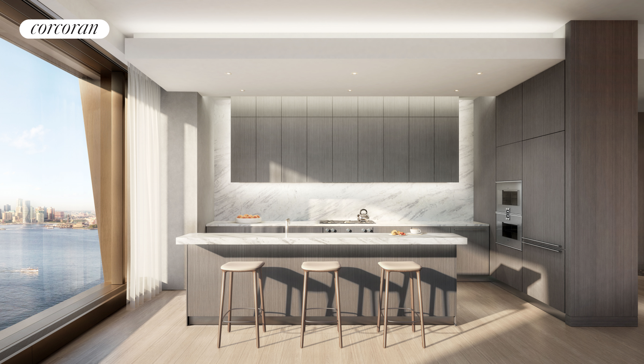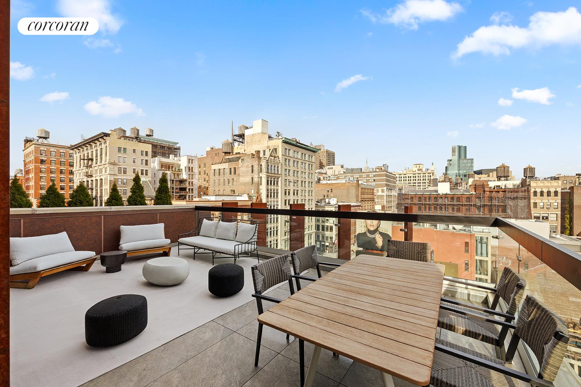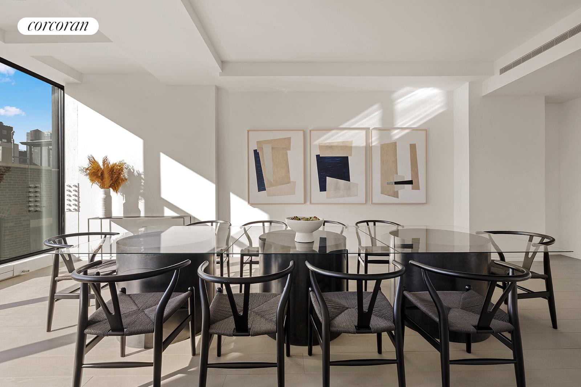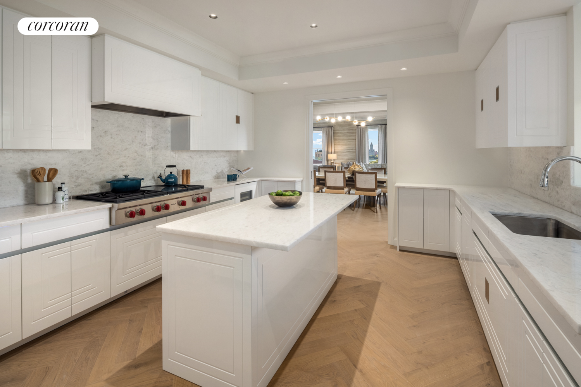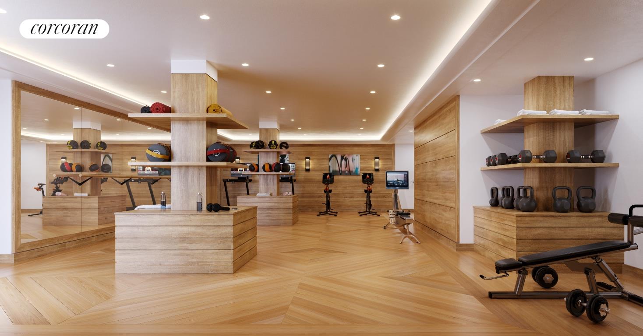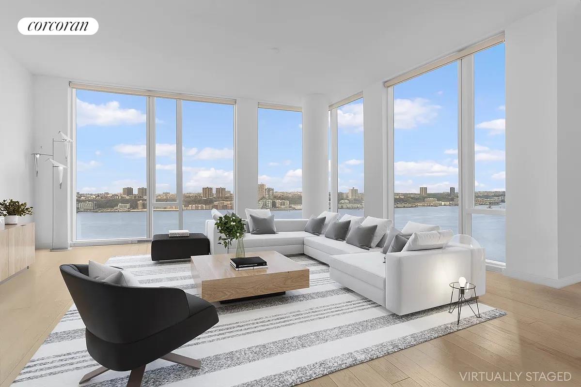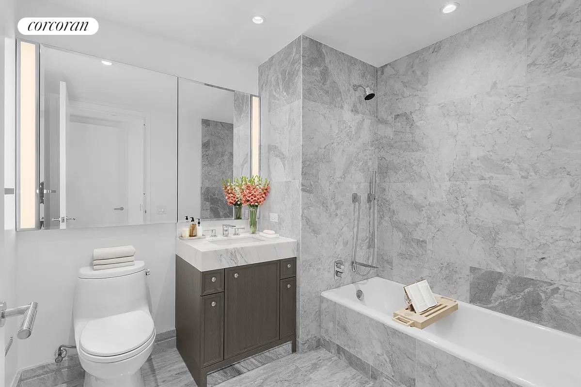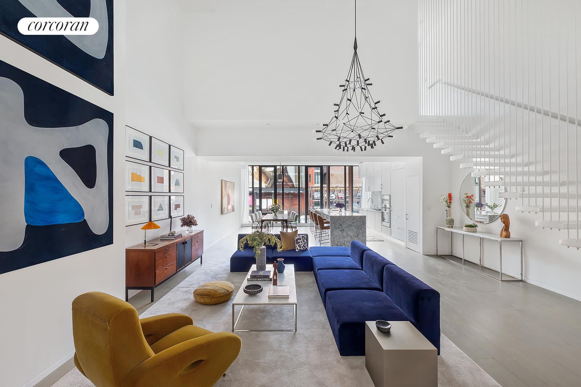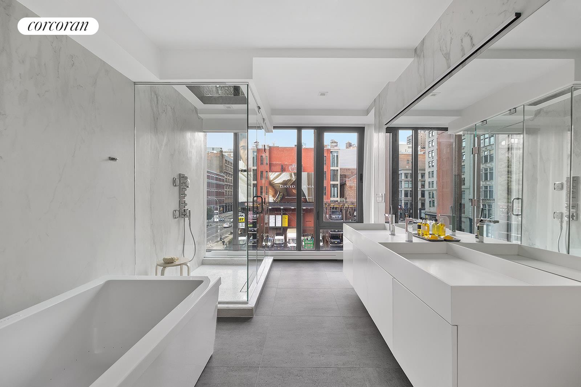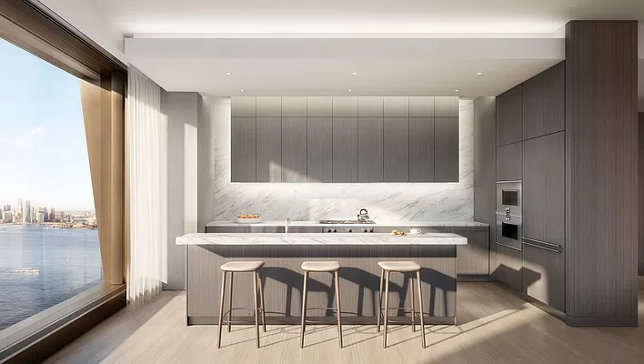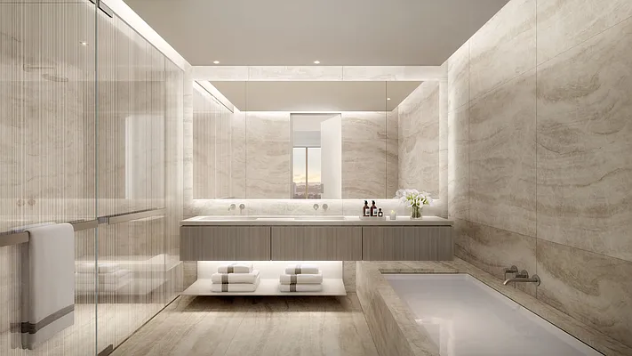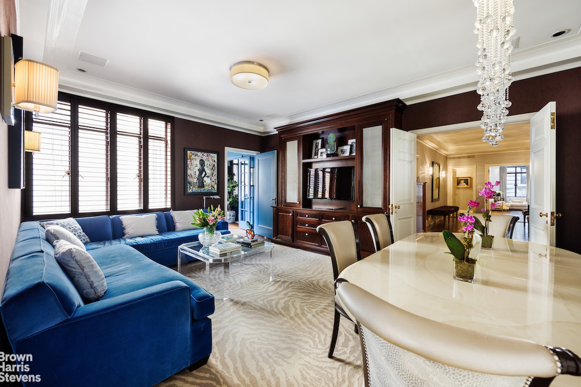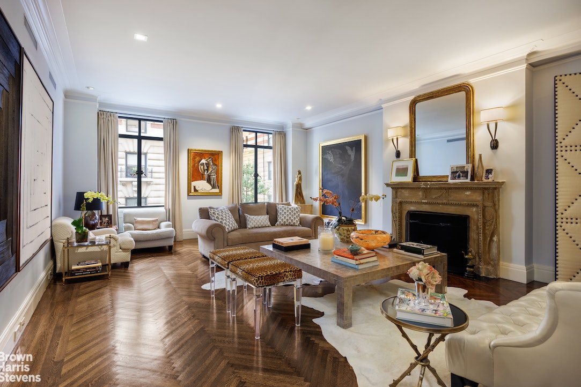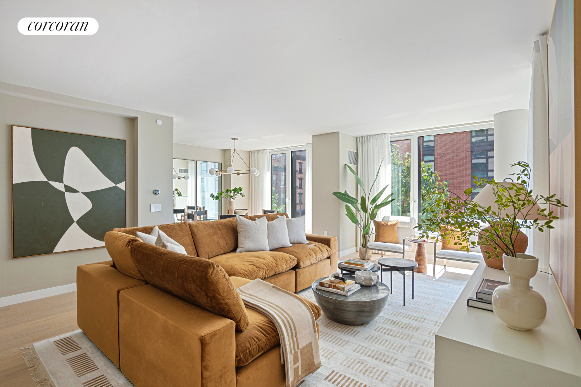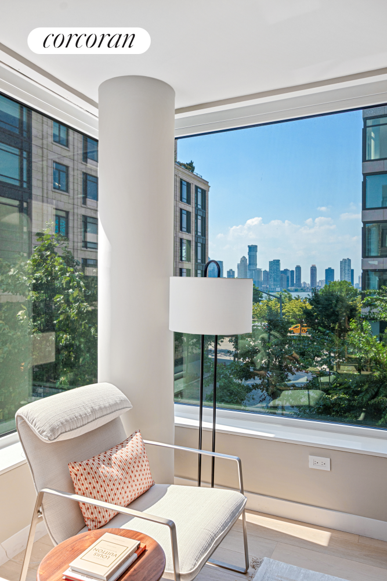|
Sales Report Created: Sunday, October 1, 2023 - Listings Shown: 19
|
Page Still Loading... Please Wait


|
1.
|
|
760 Madison Avenue - PH10 (Click address for more details)
|
Listing #: 22656562
|
Type: CONDO
Rooms: 6
Beds: 3
Baths: 3.5
Approx Sq Ft: 3,108
|
Price: $25,000,000
Retax: $7,445
Maint/CC: $8,083
Tax Deduct: 0%
Finance Allowed: 90%
|
Attended Lobby: Yes
Outdoor: Terrace
Health Club: Fitness Room
|
Sect: Upper East Side
Condition: New
|
|
|
|
|
|
|
2.
|
|
500 West 18th Street - WEST_27B (Click address for more details)
|
Listing #: 22655984
|
Type: CONDO
Rooms: 5
Beds: 3
Baths: 3.5
Approx Sq Ft: 3,131
|
Price: $14,005,000
Retax: $6,251
Maint/CC: $5,385
Tax Deduct: 0%
Finance Allowed: 90%
|
Attended Lobby: Yes
Garage: Yes
Health Club: Yes
|
Nghbd: Chelsea
Condition: New
|
|
|
|
|
|
|
3.
|
|
22 Bond Street - PH1 (Click address for more details)
|
Listing #: 521958
|
Type: CONDO
Rooms: 6
Beds: 3
Baths: 3.5
Approx Sq Ft: 3,744
|
Price: $11,995,000
Retax: $5,316
Maint/CC: $5,950
Tax Deduct: 0%
Finance Allowed: 90%
|
Attended Lobby: Yes
Outdoor: Balcony
|
Nghbd: Noho
Views: S,C,
Condition: New
|
|
|
|
|
|
|
4.
|
|
90 Morton Street - PH8A (Click address for more details)
|
Listing #: 22132896
|
Type: CONDO
Rooms: 4
Beds: 2
Baths: 2.5
Approx Sq Ft: 2,688
|
Price: $11,700,000
Retax: $3,123
Maint/CC: $4,205
Tax Deduct: 0%
Finance Allowed: 90%
|
Attended Lobby: Yes
Outdoor: Terrace
Health Club: Fitness Room
Flip Tax: ASK EXCL BROKER
|
Nghbd: West Village
Views: R,
Condition: Excellent
|
|
|
|
|
|
|
5.
|
|
31 1/2 Greene Street - 2 (Click address for more details)
|
Listing #: 22651982
|
Type: COOP
Rooms: 8
Beds: 4
Baths: 3
|
Price: $9,995,000
Retax: $0
Maint/CC: $6,800
Tax Deduct: 0%
Finance Allowed: 0%
|
Attended Lobby: No
|
Nghbd: Soho
Views: S,C,
Condition: Excellent
|
|
|
|
|
|
|
6.
|
|
1295 Madison Avenue - 8A (Click address for more details)
|
Listing #: 22654268
|
Type: CONDO
Rooms: 8
Beds: 4
Baths: 4.5
Approx Sq Ft: 2,936
|
Price: $8,995,000
Retax: $6,069
Maint/CC: $5,450
Tax Deduct: 0%
Finance Allowed: 90%
|
Attended Lobby: Yes
Health Club: Fitness Room
Flip Tax: None
|
Sect: Upper East Side
Views: C,P,
Condition: Mint
|
|
|
|
|
|
|
7.
|
|
10 Riverside Boulevard - 29B (Click address for more details)
|
Listing #: 677739
|
Type: CONDO
Rooms: 6
Beds: 3
Baths: 3.5
Approx Sq Ft: 2,344
|
Price: $7,250,000
Retax: $203
Maint/CC: $4,573
Tax Deduct: 0%
Finance Allowed: 90%
|
Attended Lobby: Yes
Garage: Yes
Health Club: Yes
|
Sect: Upper West Side
Views: R,P,
Condition: Excellent
|
|
|
|
|
|
|
8.
|
|
22 Bond Street - 2/3 (Click address for more details)
|
Listing #: 21958165
|
Type: CONDO
Rooms: 6
Beds: 3
Baths: 3.5
Approx Sq Ft: 2,939
|
Price: $6,995,000
Retax: $3,582
Maint/CC: $4,690
Tax Deduct: 0%
Finance Allowed: 90%
|
Attended Lobby: Yes
Outdoor: Balcony
|
Nghbd: Noho
Views: C,G,
Condition: New
|
|
|
|
|
|
|
9.
|
|
124 Hudson Street - 7C (Click address for more details)
|
Listing #: 138582
|
Type: CONDO
Rooms: 9
Beds: 3
Baths: 3
Approx Sq Ft: 2,711
|
Price: $6,750,000
Retax: $3,759
Maint/CC: $3,413
Tax Deduct: 0%
Finance Allowed: 100%
|
Attended Lobby: Yes
Outdoor: Balcony
Fire Place: 1
Flip Tax: Flip tax .25%(1/4 of 1%) of the pur: Payable By Buyer.
|
Nghbd: Tribeca
Views: C,
|
|
|
|
|
|
|
10.
|
|
500 West 18th Street - WEST_27D (Click address for more details)
|
Listing #: 22030199
|
Type: CONDO
Rooms: 4
Beds: 2
Baths: 2.5
Approx Sq Ft: 1,782
|
Price: $6,515,000
Retax: $3,558
Maint/CC: $3,064
Tax Deduct: 0%
Finance Allowed: 90%
|
Attended Lobby: Yes
Garage: Yes
Health Club: Yes
|
Nghbd: Chelsea
Views: C,R,
Condition: New
|
|
|
|
|
|
|
11.
|
|
188 East 78th Street - 23B (Click address for more details)
|
Listing #: 22476526
|
Type: CONDO
Rooms: 8
Beds: 4
Baths: 4.5
Approx Sq Ft: 2,874
|
Price: $6,395,000
Retax: $4,184
Maint/CC: $5,430
Tax Deduct: 0%
Finance Allowed: 90%
|
Attended Lobby: Yes
Garage: Yes
Health Club: Yes
Flip Tax: None.
|
Sect: Upper East Side
Views: River:Yes
Condition: Excellent
|
|
|
|
|
|
|
12.
|
|
2505 Broadway - 11A (Click address for more details)
|
Listing #: 22010528
|
Type: CONDO
Rooms: 8
Beds: 4
Baths: 3.5
Approx Sq Ft: 2,438
|
Price: $5,550,000
Retax: $2,230
Maint/CC: $2,732
Tax Deduct: 0%
Finance Allowed: 90%
|
Attended Lobby: Yes
Health Club: Fitness Room
|
Sect: Upper West Side
Condition: New
|
|
|
|
|
|
|
13.
|
|
515 West 29th Street - 7N (Click address for more details)
|
Listing #: 20619139
|
Type: CONDO
Rooms: 5
Beds: 3
Baths: 3
Approx Sq Ft: 2,326
|
Price: $5,500,000
Retax: $4,867
Maint/CC: $4,159
Tax Deduct: 0%
Finance Allowed: 90%
|
Attended Lobby: Yes
Outdoor: Terrace
Health Club: Yes
|
Sect: Downtown
Views: S,C,P,SP,CP,
Condition: New
|
|
|
|
|
|
|
14.
|
|
145 -146 Central Park W - 2G (Click address for more details)
|
Listing #: 20854223
|
Type: COOP
Rooms: 7
Beds: 3
Baths: 2.5
|
Price: $4,995,000
Retax: $0
Maint/CC: $5,908
Tax Deduct: 50%
Finance Allowed: 50%
|
Attended Lobby: Yes
Health Club: Fitness Room
Flip Tax: 3.5%- by buyer
|
Sect: Upper West Side
Views: R,
Condition: Excellent
|
|
|
|
|
|
|
15.
|
|
250 West 96th Street - 4A (Click address for more details)
|
Listing #: 22656649
|
Type: CONDO
Rooms: 7
Beds: 5
Baths: 5.5
Approx Sq Ft: 2,436
|
Price: $4,875,000
Retax: $3,424
Maint/CC: $3,491
Tax Deduct: 0%
Finance Allowed: 90%
|
Attended Lobby: Yes
Health Club: Fitness Room
Flip Tax: ASK EXCL BROKER
|
Sect: Upper West Side
Condition: New
|
|
|
|
|
|
|
16.
|
|
225 Lafayette Street - 11D (Click address for more details)
|
Listing #: 158464
|
Type: CONDO
Rooms: 5
Beds: 2
Baths: 2.5
Approx Sq Ft: 2,063
|
Price: $4,695,000
Retax: $2,807
Maint/CC: $3,126
Tax Deduct: 0%
Finance Allowed: 90%
|
Attended Lobby: Yes
|
Nghbd: Soho
Views: River:No
Condition: Excellent
|
|
|
|
|
|
|
17.
|
|
310 East 86th Street - 15B (Click address for more details)
|
Listing #: 22654424
|
Type: CONDO
Rooms: 5
Beds: 3
Baths: 2.5
Approx Sq Ft: 1,952
|
Price: $4,400,000
Retax: $2,954
Maint/CC: $1,739
Tax Deduct: 0%
Finance Allowed: 90%
|
Attended Lobby: Yes
Outdoor: Balcony
Health Club: Fitness Room
|
Sect: Upper East Side
Views: River:No
Condition: New
|
|
|
|
|
|
|
18.
|
|
450 Washington Street - 420 (Click address for more details)
|
Listing #: 22654147
|
Type: CONDP
Rooms: 4
Beds: 3
Baths: 3
Approx Sq Ft: 1,872
|
Price: $4,295,000
Retax: $0
Maint/CC: $5,958
Tax Deduct: 0%
Finance Allowed: 90%
|
Attended Lobby: Yes
Garage: Yes
Health Club: Fitness Room
|
Nghbd: Tribeca
Views: C,G,RP,
Condition: New
|
|
|
|
|
|
|
19.
|
|
15 Hubert Street - 4B (Click address for more details)
|
Listing #: 22587600
|
Type: CONDO
Rooms: 5
Beds: 2
Baths: 2.5
Approx Sq Ft: 2,316
|
Price: $4,250,000
Retax: $2,901
Maint/CC: $3,634
Tax Deduct: 0%
Finance Allowed: 90%
|
Attended Lobby: Yes
|
Nghbd: Tribeca
Views: River:No
|
|
|
|
|
|
All information regarding a property for sale, rental or financing is from sources deemed reliable but is subject to errors, omissions, changes in price, prior sale or withdrawal without notice. No representation is made as to the accuracy of any description. All measurements and square footages are approximate and all information should be confirmed by customer.
Powered by 







