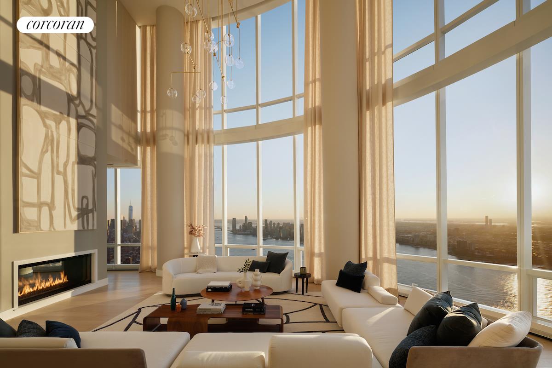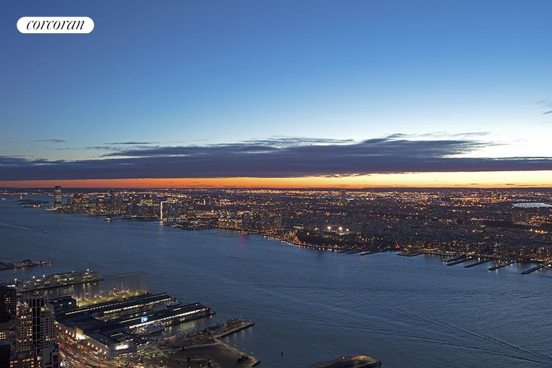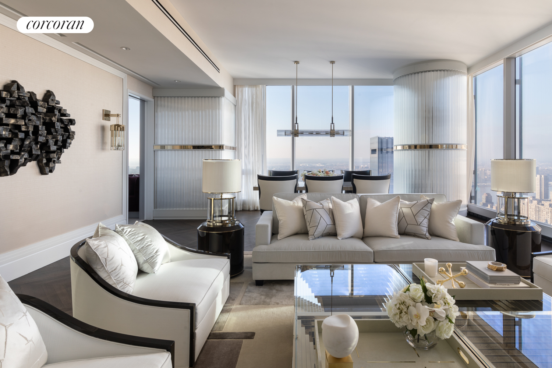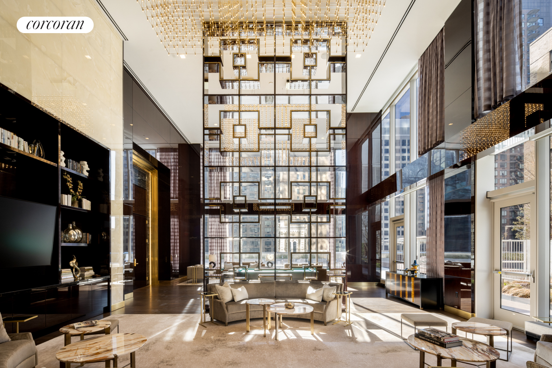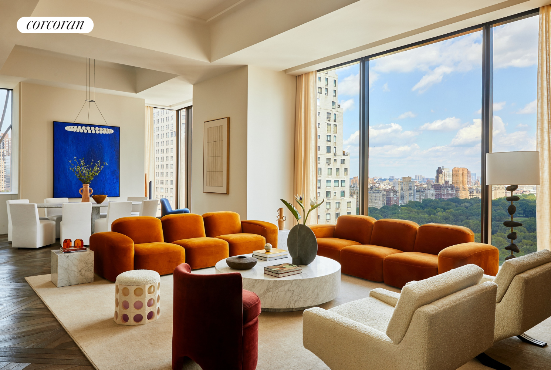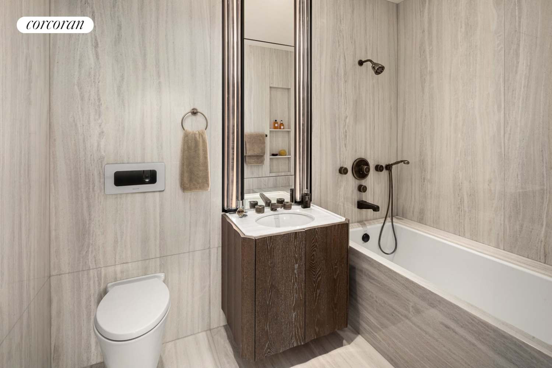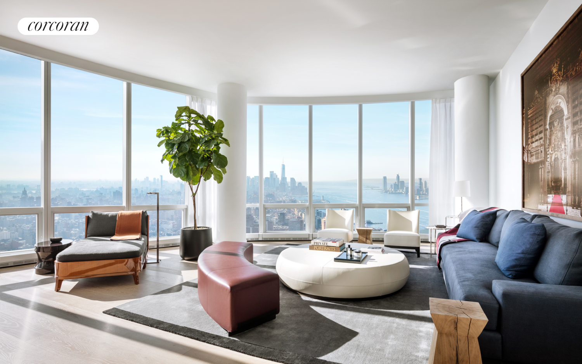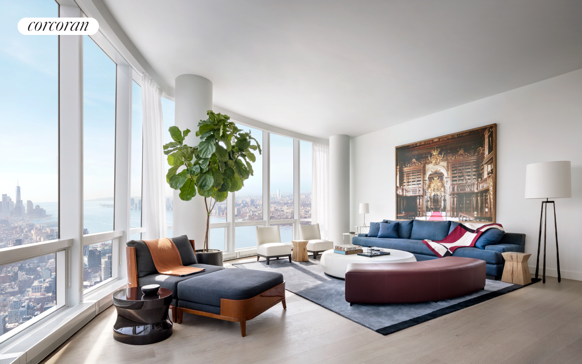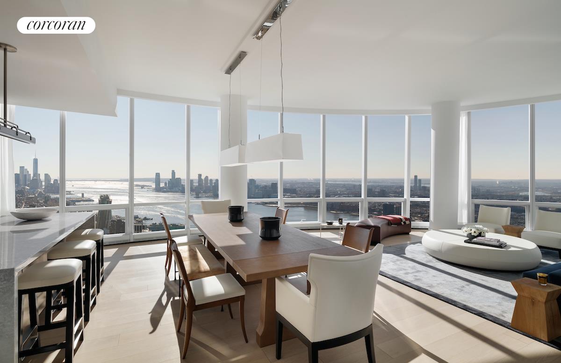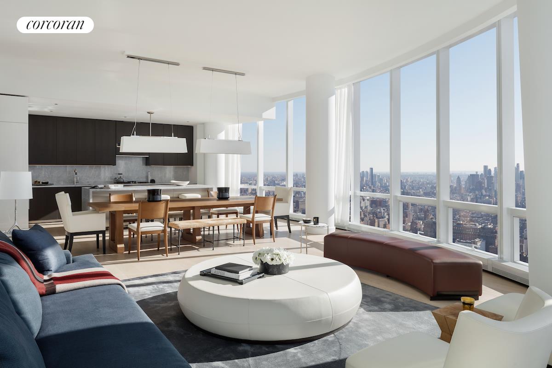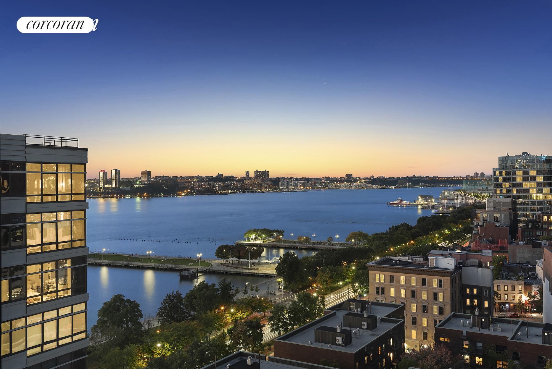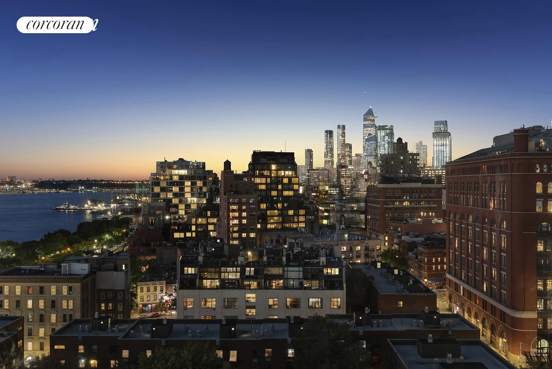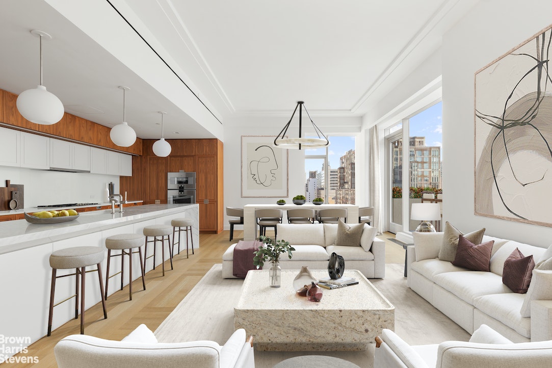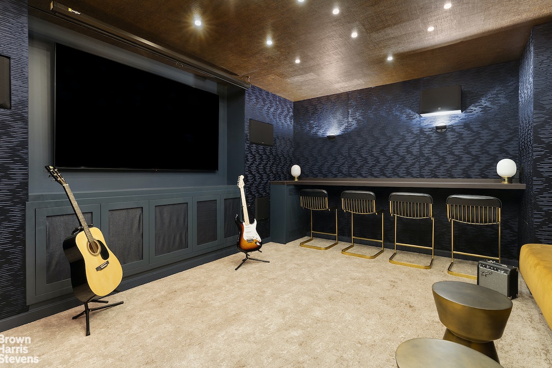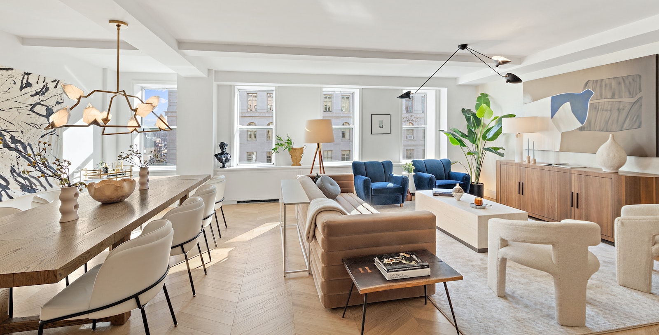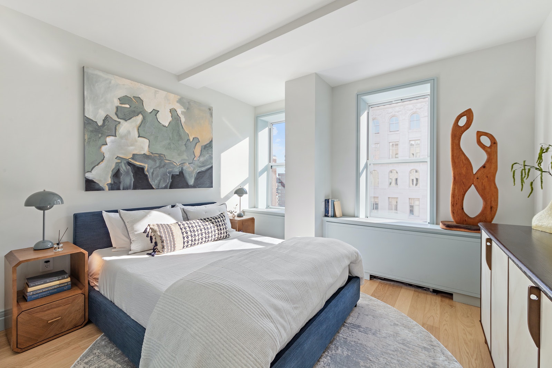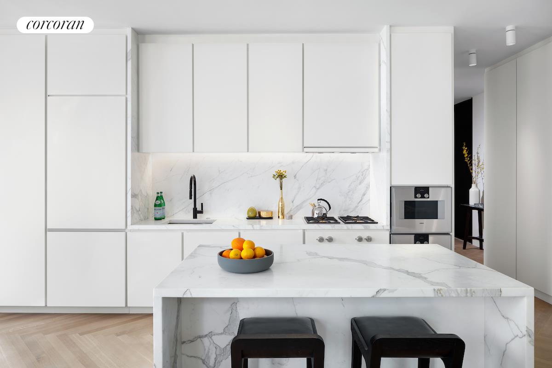|
Sales Report Created: Saturday, October 7, 2023 - Listings Shown: 23
|
Page Still Loading... Please Wait


|
1.
|
|
15 Hudson Yards - PH88B (Click address for more details)
|
Listing #: 657559
|
Type: CONDO
Rooms: 11
Beds: 4
Baths: 6.5
Approx Sq Ft: 5,211
|
Price: $24,975,000
Retax: $188
Maint/CC: $16,983
Tax Deduct: 0%
Finance Allowed: 90%
|
Attended Lobby: Yes
Garage: Yes
Health Club: Fitness Room
|
Nghbd: Chelsea
Views: S,C,R,
Condition: New
|
|
|
|
|
|
|
2.
|
|
217 West 57th Street - 70W (Click address for more details)
|
Listing #: 22657021
|
Type: CONDO
Rooms: 5
Beds: 3
Baths: 3.5
Approx Sq Ft: 3,165
|
Price: $19,925,000
Retax: $7,546
Maint/CC: $4,712
Tax Deduct: 0%
Finance Allowed: 90%
|
Attended Lobby: Yes
Health Club: Fitness Room
|
Sect: Middle West Side
Views: S,C,R,P,
Condition: New
|
|
|
|
|
|
|
3.
|
|
35 Hudson Yards - 8301 (Click address for more details)
|
Listing #: 21174347
|
Type: CONDO
Rooms: 8
Beds: 5
Baths: 5.5
Approx Sq Ft: 4,621
|
Price: $16,995,000
Retax: $1,080
Maint/CC: $15,603
Tax Deduct: 0%
Finance Allowed: 90%
|
Attended Lobby: Yes
Health Club: Yes
Flip Tax: None
|
Nghbd: Chelsea
Views: S,C,R,
Condition: New
|
|
|
|
|
|
|
4.
|
|
111 West 57th Street - 26 (Click address for more details)
|
Listing #: 20375485
|
Type: CONDO
Rooms: 4
Beds: 3
Baths: 3.5
Approx Sq Ft: 4,492
|
Price: $14,200,000
Retax: $10,111
Maint/CC: $8,237
Tax Deduct: 0%
Finance Allowed: 90%
|
Attended Lobby: Yes
Health Club: Yes
|
Sect: Middle West Side
Views: S,C,R,P,SP,CP,RP,PP,F,
Condition: New
|
|
|
|
|
|
|
5.
|
|
62 Beach Street - 3A/B (Click address for more details)
|
Listing #: 22482256
|
Type: CONDO
Rooms: 9
Beds: 5
Baths: 4.5
Approx Sq Ft: 4,000
|
Price: $11,950,000
Retax: $4,800
Maint/CC: $4,900
Tax Deduct: 0%
Finance Allowed: 90%
|
Attended Lobby: Yes
Outdoor: Terrace
Fire Place: 1
|
Nghbd: Tribeca
Views: River:Yes
Condition: Excellent
|
|
|
|
|
|
|
6.
|
|
70 Vestry Street - 5A (Click address for more details)
|
Listing #: 22654212
|
Type: CONDO
Rooms: 7
Beds: 4
Baths: 4.5
Approx Sq Ft: 2,844
|
Price: $10,800,000
Retax: $4,434
Maint/CC: $6,791
Tax Deduct: 0%
Finance Allowed: 90%
|
Attended Lobby: Yes
Garage: Yes
Health Club: Yes
|
Nghbd: Tribeca
Views: River:No
Condition: Excellent
|
|
|
|
|
|
|
7.
|
|
620 Park Avenue - 7THFLOOR (Click address for more details)
|
Listing #: 22650442
|
Type: COOP
Rooms: 10
Beds: 4
Baths: 4.5
|
Price: $10,750,000
Retax: $0
Maint/CC: $11,747
Tax Deduct: 39%
Finance Allowed: 35%
|
Attended Lobby: Yes
Fire Place: 1
Flip Tax: 3%: Payable By Buyer.
|
Sect: Upper East Side
Views: River:No
Condition: Excellent
|
|
|
|
|
|
|
8.
|
|
15 Hudson Yards - PH84B (Click address for more details)
|
Listing #: 617396
|
Type: CONDO
Rooms: 7
Beds: 4
Baths: 4.5
Approx Sq Ft: 3,185
|
Price: $10,500,000
Retax: $104
Maint/CC: $9,429
Tax Deduct: 0%
Finance Allowed: 90%
|
Attended Lobby: Yes
Garage: Yes
Health Club: Fitness Room
|
Nghbd: Chelsea
Views: S,C,R,
|
|
|
|
|
|
|
9.
|
|
15 Hudson Yards - PH83B (Click address for more details)
|
Listing #: 669086
|
Type: CONDO
Rooms: 7
Beds: 4
Baths: 4.5
Approx Sq Ft: 3,203
|
Price: $10,500,000
Retax: $102
Maint/CC: $9,220
Tax Deduct: 0%
Finance Allowed: 90%
|
Attended Lobby: Yes
Garage: Yes
Health Club: Fitness Room
|
Nghbd: Chelsea
Views: S,R,
Condition: New
|
|
|
|
|
|
|
10.
|
|
1 Morton Square - PHAE (Click address for more details)
|
Listing #: 659611
|
Type: CONDO
Rooms: 12
Beds: 4
Baths: 2.5
Approx Sq Ft: 5,725
|
Price: $9,995,000
Retax: $11,272
Maint/CC: $7,671
Tax Deduct: 0%
Finance Allowed: 90%
|
Attended Lobby: Yes
Garage: Yes
Fire Place: 1
Health Club: Yes
Flip Tax: 2 months by buyer
|
Nghbd: West Village
Views: S,R,P,
|
|
|
|
|
|
|
11.
|
|
435 East 52nd Street - 10G (Click address for more details)
|
Listing #: 20782
|
Type: COOP
Rooms: 11
Beds: 5
Baths: 6.5
Approx Sq Ft: 5,335
|
Price: $6,950,000
Retax: $0
Maint/CC: $14,849
Tax Deduct: 42%
Finance Allowed: 50%
|
Attended Lobby: Yes
Garage: Yes
Fire Place: 2
Flip Tax: 2% plus $4000 move-in fee: Payable By Buyer.
|
Sect: Middle East Side
Views: C,R,G,GP,
Condition: Good
|
|
|
|
|
|
|
12.
|
|
188 East 78th Street - 24B (Click address for more details)
|
Listing #: 128113
|
Type: CONDO
Rooms: 8
Beds: 5
Baths: 5.5
Approx Sq Ft: 2,874
|
Price: $6,200,000
Retax: $4,300
Maint/CC: $5,460
Tax Deduct: 0%
Finance Allowed: 90%
|
Attended Lobby: Yes
Outdoor: Balcony
Garage: Yes
Health Club: Yes
Flip Tax: None.
|
Sect: Upper East Side
Views: City and Central Park
Condition: Very Good
|
|
|
|
|
|
|
13.
|
|
1289 Lexington Avenue - 14D (Click address for more details)
|
Listing #: 22315818
|
Type: CONDO
Rooms: 5
Beds: 3
Baths: 3.5
Approx Sq Ft: 2,249
|
Price: $6,150,000
Retax: $3,601
Maint/CC: $3,451
Tax Deduct: 0%
Finance Allowed: 90%
|
Attended Lobby: No
Outdoor: Terrace
Flip Tax: None
|
|
|
|
|
|
|
|
14.
|
|
433 East 51st Street - PHAC (Click address for more details)
|
Listing #: 515390
|
Type: COOP
Rooms: 8
Beds: 3
Baths: 3.5
|
Price: $5,900,000
Retax: $0
Maint/CC: $11,406
Tax Deduct: 44%
Finance Allowed: 75%
|
Attended Lobby: Yes
Outdoor: Terrace
Fire Place: 1
Flip Tax: $50.00 Per Share: Payable By Seller.
|
Sect: Middle East Side
Views: River:Yes
Condition: Excellent
|
|
|
|
|
|
|
15.
|
|
40 Bond Street - 5B (Click address for more details)
|
Listing #: 22658183
|
Type: CONDO
Rooms: 4
Beds: 2
Baths: 2.5
Approx Sq Ft: 1,382
|
Price: $5,900,000
Retax: $2,087
Maint/CC: $2,890
Tax Deduct: 0%
Finance Allowed: 90%
|
Attended Lobby: Yes
Health Club: Fitness Room
|
Nghbd: Noho
Views: River:No
Condition: Excellent
|
|
|
|
|
|
|
16.
|
|
225 West 86th Street - 1008
|
Listing #: 21702113
|
Type: CONDO
Rooms: 6
Beds: 3
Baths: 3
Approx Sq Ft: 2,263
|
Price: $5,850,000
Retax: $3,633
Maint/CC: $2,204
Tax Deduct: 0%
Finance Allowed: 90%
|
Attended Lobby: Yes
Health Club: Fitness Room
|
Sect: Upper West Side
|
|
Open House: 10/08/23 02:00-03:30
|
|
|
|
|
17.
|
|
1049 FIFTH AVENUE - 10A (Click address for more details)
|
Listing #: 72453
|
Type: CONDO
Rooms: 7
Beds: 4
Baths: 4
Approx Sq Ft: 2,691
|
Price: $5,650,000
Retax: $4,868
Maint/CC: $5,230
Tax Deduct: 0%
Finance Allowed: 90%
|
Attended Lobby: Yes
Flip Tax: 2%: Payable By Buyer.
|
Sect: Upper East Side
Views: C,P,
Condition: Very Good
|
|
|
|
|
|
|
18.
|
|
105 East 16th Street - PH (Click address for more details)
|
Listing #: 101905
|
Type: COOP
Rooms: 4
Beds: 2
Baths: 1
|
Price: $4,995,000
Retax: $0
Maint/CC: $4,233
Tax Deduct: 54%
Finance Allowed: 75%
|
Attended Lobby: No
Outdoor: Terrace
Fire Place: 1
|
Nghbd: Flatiron
Views: River:No
Condition: EXCELLENT
|
|
|
|
|
|
|
19.
|
|
393 West End Avenue - 12B (Click address for more details)
|
Listing #: 22590194
|
Type: CONDO
Rooms: 5
Beds: 3
Baths: 2.5
Approx Sq Ft: 2,054
|
Price: $4,675,000
Retax: $2,357
Maint/CC: $2,597
Tax Deduct: 0%
Finance Allowed: 90%
|
Attended Lobby: Yes
Health Club: Fitness Room
|
Sect: Upper West Side
Condition: New
|
|
|
|
|
|
|
20.
|
|
812 Fifth AVenue - 301 (Click address for more details)
|
Listing #: 22421714
|
Type: COOP
Rooms: 7
Beds: 3
Baths: 3.5
|
Price: $4,395,000
Retax: $0
Maint/CC: $7,077
Tax Deduct: 0%
Finance Allowed: 50%
|
Attended Lobby: Yes
Flip Tax: $40.00 Per Share: Payable By Seller.
|
Sect: Upper East Side
Views: S,P,G,
Condition: Excellent
|
|
|
|
|
|
|
21.
|
|
131 East 66th Street - 10/11B (Click address for more details)
|
Listing #: 22549381
|
Type: COOP
Rooms: 9
Beds: 4
Baths: 3.5
|
Price: $4,150,000
Retax: $0
Maint/CC: $11,744
Tax Deduct: 46%
Finance Allowed: 50%
|
Attended Lobby: Yes
Flip Tax: 3% by purchaser
|
Sect: Upper East Side
Views: River:No
|
|
|
|
|
|
|
22.
|
|
15 East 30th Street - 40E (Click address for more details)
|
Listing #: 22551208
|
Type: CONDO
Rooms: 5
Beds: 2
Baths: 2.5
Approx Sq Ft: 1,402
|
Price: $4,150,000
Retax: $2,774
Maint/CC: $2,333
Tax Deduct: 0%
Finance Allowed: 90%
|
Attended Lobby: Yes
Health Club: Fitness Room
|
Sect: Middle East Side
Views: S,C,
Condition: Mint
|
|
Open Houses: 10/07/23 11:00-03:00; 10/08/23 11:00-03:00
|
|
|
|
|
23.
|
|
16 West 40th Street - 24A (Click address for more details)
|
Listing #: 616611
|
Type: CONDO
Rooms: 4
Beds: 2
Baths: 2.5
Approx Sq Ft: 1,391
|
Price: $4,150,000
Retax: $2,383
Maint/CC: $3,023
Tax Deduct: 0%
Finance Allowed: 90%
|
Attended Lobby: Yes
Health Club: Fitness Room
|
Sect: Middle West Side
Views: S,C,P,
Condition: New
|
|
|
|
|
|
All information regarding a property for sale, rental or financing is from sources deemed reliable but is subject to errors, omissions, changes in price, prior sale or withdrawal without notice. No representation is made as to the accuracy of any description. All measurements and square footages are approximate and all information should be confirmed by customer.
Powered by 





