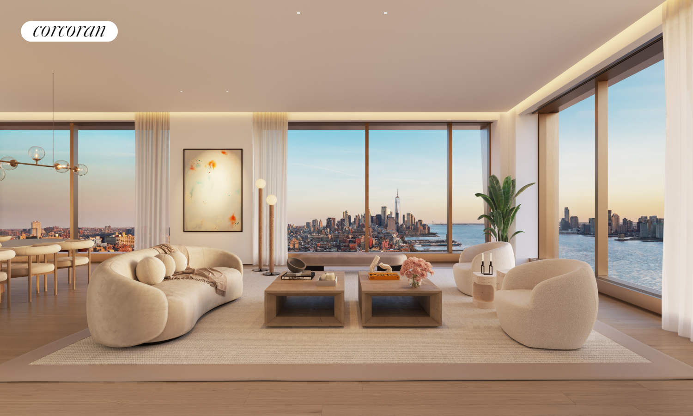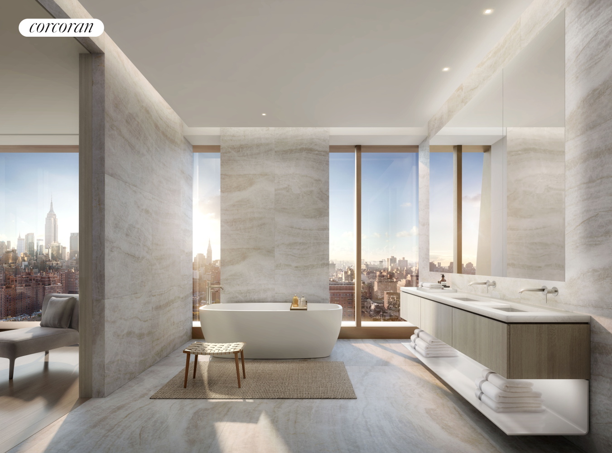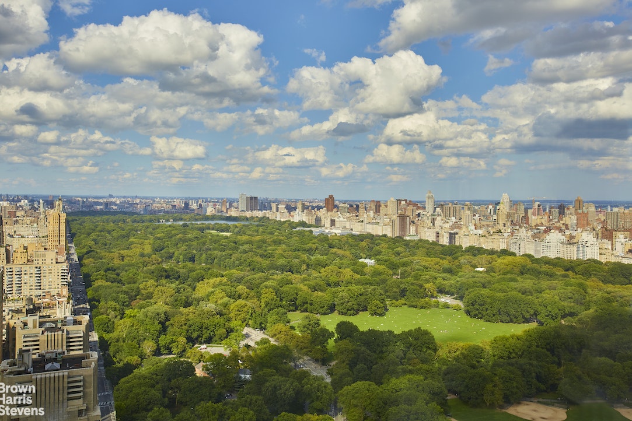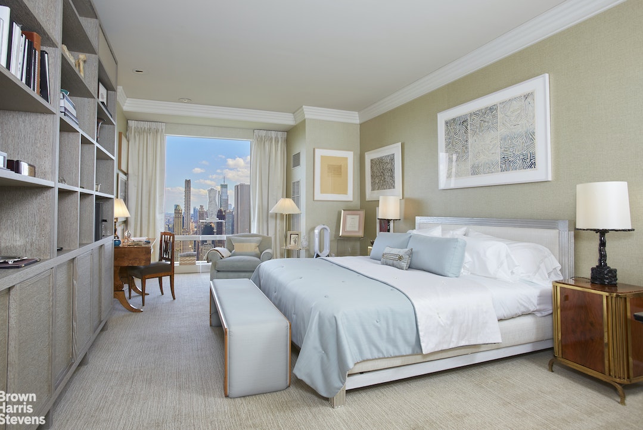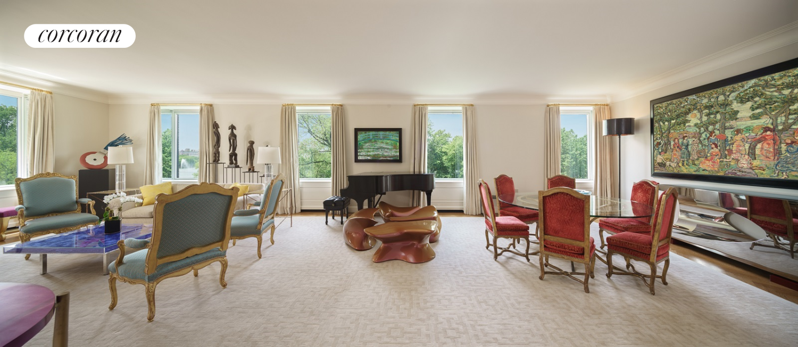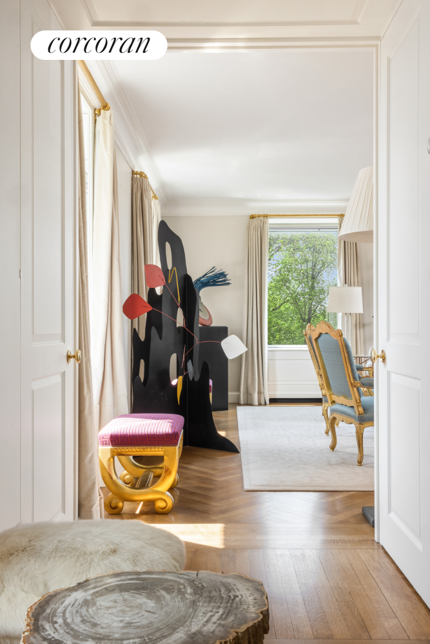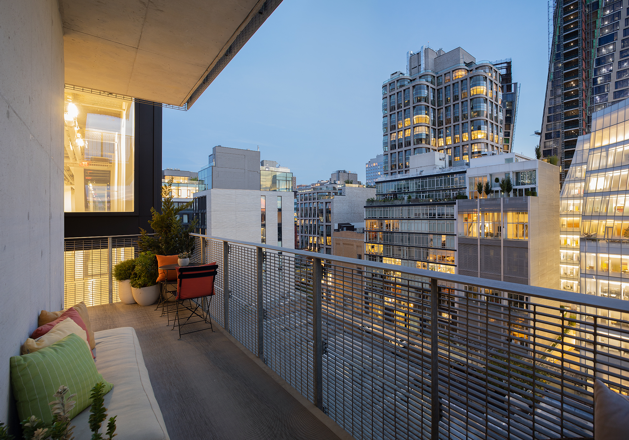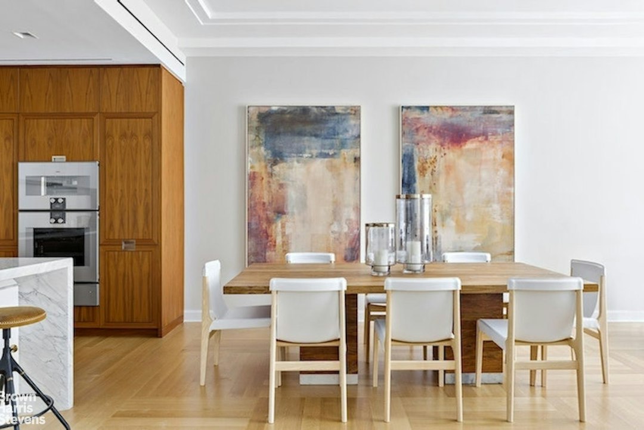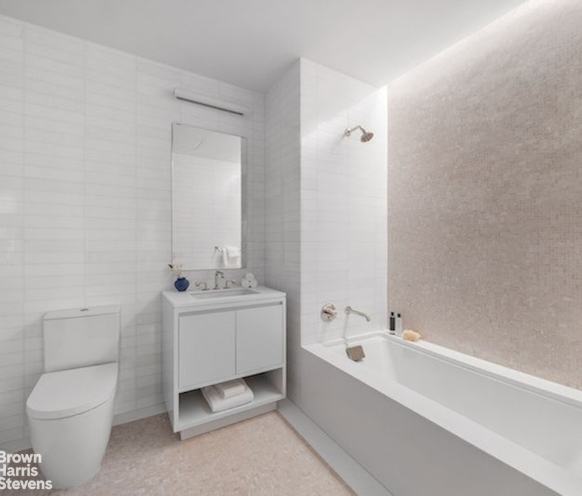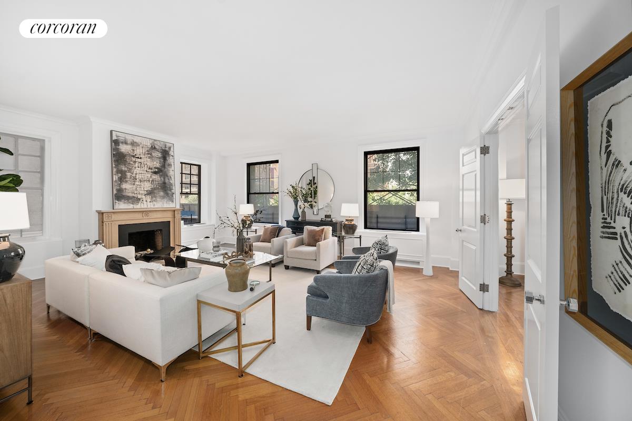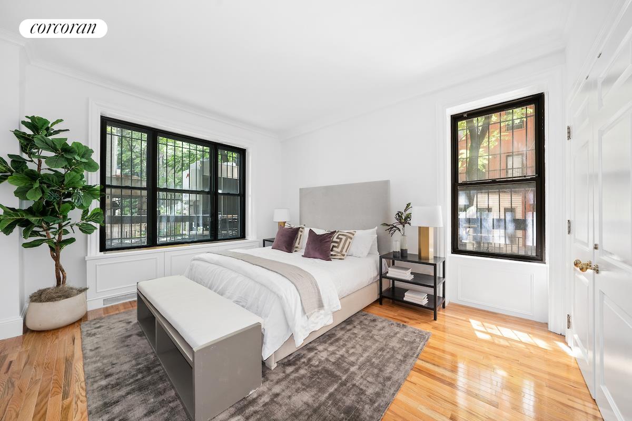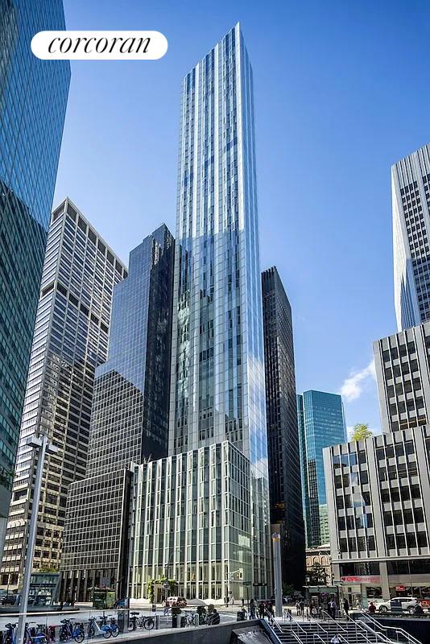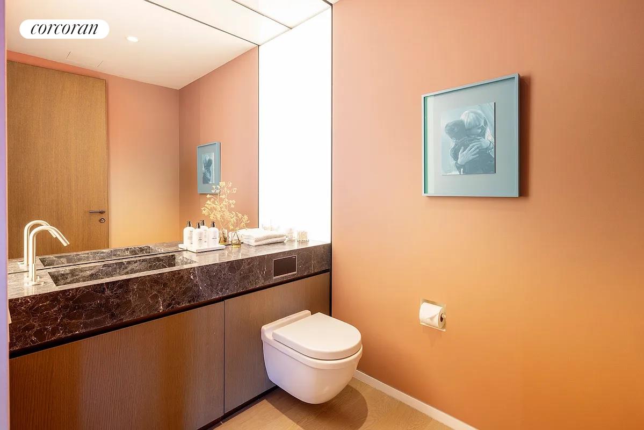|
Sales Report Created: Sunday, October 15, 2023 - Listings Shown: 15
|
Page Still Loading... Please Wait


|
1.
|
|
500 West 18th Street - WEST_28AD (Click address for more details)
|
Listing #: 22724321
|
Type: CONDO
Rooms: 10
Beds: 6
Baths: 6.5
Approx Sq Ft: 5,355
|
Price: $22,120,000
Retax: $10,739
Maint/CC: $9,211
Tax Deduct: 0%
Finance Allowed: 90%
|
Attended Lobby: Yes
Garage: Yes
Health Club: Yes
|
Nghbd: Chelsea
Condition: New
|
|
|
|
|
|
|
2.
|
|
137 Duane Street - PH (Click address for more details)
|
Listing #: 219341
|
Type: CONDO
Rooms: 8
Beds: 4
Baths: 5
Approx Sq Ft: 4,942
|
Price: $18,000,000
Retax: $6,204
Maint/CC: $4,296
Tax Deduct: 0%
Finance Allowed: 90%
|
Attended Lobby: No
Outdoor: Terrace
|
Nghbd: Tribeca
Views: River:No
Condition: Excellent
|
|
|
|
|
|
|
3.
|
|
1 Central Park West - 43A (Click address for more details)
|
Listing #: 22650459
|
Type: CONDO
Rooms: 8
Beds: 3
Baths: 5.5
Approx Sq Ft: 3,663
|
Price: $17,950,000
Retax: $7,329
Maint/CC: $8,568
Tax Deduct: 0%
Finance Allowed: 90%
|
Attended Lobby: Yes
Garage: Yes
Health Club: Yes
Flip Tax: None.
|
Sect: Upper West Side
Views: S,P,CP,RP,F,T,
Condition: Excellent
|
|
|
|
|
|
|
4.
|
|
1120 Fifth Avenue - 8A (Click address for more details)
|
Listing #: 22594181
|
Type: COOP
Rooms: 10
Beds: 4
Baths: 4.5
|
Price: $13,700,000
Retax: $0
Maint/CC: $11,991
Tax Deduct: 40%
Finance Allowed: 30%
|
Attended Lobby: Yes
Fire Place: 1
Health Club: Yes
|
Sect: Upper East Side
Views: S,C,P,
Condition: Mint
|
|
|
|
|
|
|
5.
|
|
737 Park Avenue - 11E (Click address for more details)
|
Listing #: 518592
|
Type: CONDO
Rooms: 12
Beds: 5
Baths: 7.5
Approx Sq Ft: 4,719
|
Price: $13,450,000
Retax: $7,079
Maint/CC: $5,846
Tax Deduct: 0%
Finance Allowed: 90%
|
Attended Lobby: Yes
Outdoor: Garden
Health Club: Fitness Room
|
Sect: Upper East Side
Views: River:No
Condition: Excellent
|
|
|
|
|
|
|
6.
|
|
1035 Fifth Avenue - 6C (Click address for more details)
|
Listing #: 22246704
|
Type: COOP
Rooms: 10
Beds: 5
Baths: 6
Approx Sq Ft: 4,000
|
Price: $7,250,000
Retax: $0
Maint/CC: $9,864
Tax Deduct: 38%
Finance Allowed: 50%
|
Attended Lobby: Yes
Fire Place: 2
Health Club: Fitness Room
Flip Tax: 2.5%: Payable By Buyer.
|
Sect: Upper East Side
Views: P,
Condition: Good
|
|
|
|
|
|
|
7.
|
|
955 Fifth Avenue - 14A (Click address for more details)
|
Listing #: 22651069
|
Type: COOP
Rooms: 5.5
Beds: 2
Baths: 2.5
|
Price: $6,250,000
Retax: $0
Maint/CC: $7,801
Tax Deduct: 43%
Finance Allowed: 50%
|
Attended Lobby: Yes
Fire Place: 1
Health Club: Fitness Room
Flip Tax: 3%: Payable By Buyer.
|
Sect: Upper East Side
Views: River:No
Condition: Excellent
|
|
|
|
|
|
|
8.
|
|
90 Riverside Drive - 10B (Click address for more details)
|
Listing #: 608157
|
Type: COOP
Rooms: 7
Beds: 3
Baths: 3.5
Approx Sq Ft: 2,600
|
Price: $5,995,000
Retax: $0
Maint/CC: $6,699
Tax Deduct: 35%
Finance Allowed: 75%
|
Attended Lobby: Yes
Health Club: Fitness Room
Flip Tax: None.
|
Sect: Upper West Side
Views: C,R,
Condition: Mint
|
|
|
|
|
|
|
9.
|
|
532 West 20th Street - 9 (Click address for more details)
|
Listing #: 21637899
|
Type: CONDO
Rooms: 6
Beds: 3
Baths: 3.5
Approx Sq Ft: 2,694
|
Price: $5,895,000
Retax: $6,022
Maint/CC: $3,276
Tax Deduct: 0%
Finance Allowed: 90%
|
Attended Lobby: No
Outdoor: Terrace
Garage: Yes
Fire Place: 1
|
Nghbd: Chelsea
Views: River:Yes
Condition: New
|
|
|
|
|
|
|
10.
|
|
1289 Lexington Avenue - 11D (Click address for more details)
|
Listing #: 19977313
|
Type: CONDO
Rooms: 5
Beds: 3
Baths: 3.5
Approx Sq Ft: 2,447
|
Price: $5,700,000
Retax: $3,834
Maint/CC: $3,674
Tax Deduct: 0%
Finance Allowed: 90%
|
Attended Lobby: Yes
Health Club: Fitness Room
Flip Tax: None
|
Sect: Upper East Side
Views: Street
Condition: New development
|
|
|
|
|
|
|
11.
|
|
71 Laight Street - 4E (Click address for more details)
|
Listing #: 460243
|
Type: CONDO
Rooms: 5
Beds: 3
Baths: 3.5
Approx Sq Ft: 2,287
|
Price: $5,495,000
Retax: $2,795
Maint/CC: $3,950
Tax Deduct: 0%
Finance Allowed: 90%
|
Attended Lobby: Yes
Garage: Yes
Health Club: Yes
|
Nghbd: Tribeca
Views: River:No
Condition: MINT
|
|
|
|
|
|
|
12.
|
|
16 East 11th Street - 4B/C (Click address for more details)
|
Listing #: 22651391
|
Type: COOP
Rooms: 6
Beds: 3
Baths: 2
|
Price: $4,850,000
Retax: $0
Maint/CC: $4,260
Tax Deduct: 32%
Finance Allowed: 80%
|
Attended Lobby: Yes
Outdoor: Terrace
Fire Place: 2
Flip Tax: SELLER PAYS
|
Nghbd: Central Village
Condition: Mint
|
|
|
|
|
|
|
13.
|
|
10 Riverside Boulevard - 29E (Click address for more details)
|
Listing #: 22590994
|
Type: CONDO
Rooms: 4
Beds: 2
Baths: 2.5
Approx Sq Ft: 1,615
|
Price: $4,495,000
Retax: $140
Maint/CC: $3,442
Tax Deduct: 0%
Finance Allowed: 90%
|
Attended Lobby: Yes
Garage: Yes
Health Club: Yes
|
Sect: Upper West Side
Views: South city and river
Condition: Mint
|
|
|
|
|
|
|
14.
|
|
525 Park Avenue - 2S (Click address for more details)
|
Listing #: 22313973
|
Type: CONDO
Rooms: 8
Beds: 3
Baths: 3
Approx Sq Ft: 2,657
|
Price: $4,250,000
Retax: $2,536
Maint/CC: $4,701
Tax Deduct: 0%
Finance Allowed: 99%
|
Attended Lobby: Yes
Flip Tax: 0.0
|
Sect: Upper East Side
|
|
|
|
|
|
|
15.
|
|
100 East 53rd Street - 39A (Click address for more details)
|
Listing #: 22314496
|
Type: CONDO
Rooms: 4
Beds: 2
Baths: 2.5
Approx Sq Ft: 1,638
|
Price: $4,068,750
Retax: $3,097
Maint/CC: $3,194
Tax Deduct: 0%
Finance Allowed: 90%
|
Attended Lobby: Yes
Health Club: Yes
Flip Tax: ASK EXCL BROKER
|
Sect: Middle East Side
Views: C,
Condition: New
|
|
|
|
|
|
All information regarding a property for sale, rental or financing is from sources deemed reliable but is subject to errors, omissions, changes in price, prior sale or withdrawal without notice. No representation is made as to the accuracy of any description. All measurements and square footages are approximate and all information should be confirmed by customer.
Powered by 




