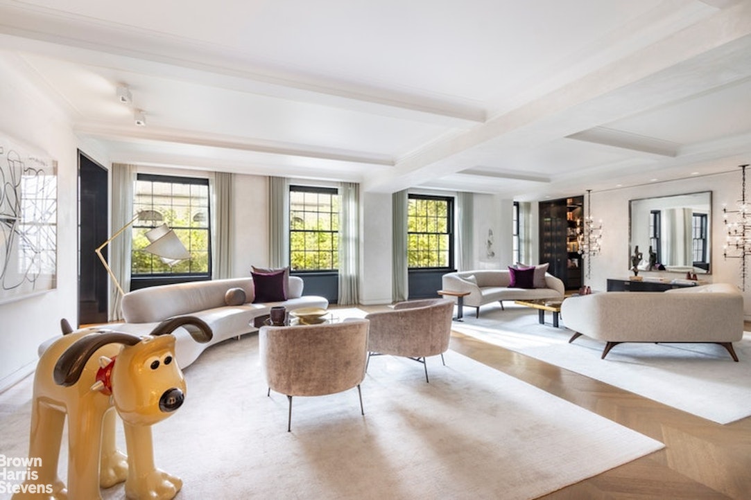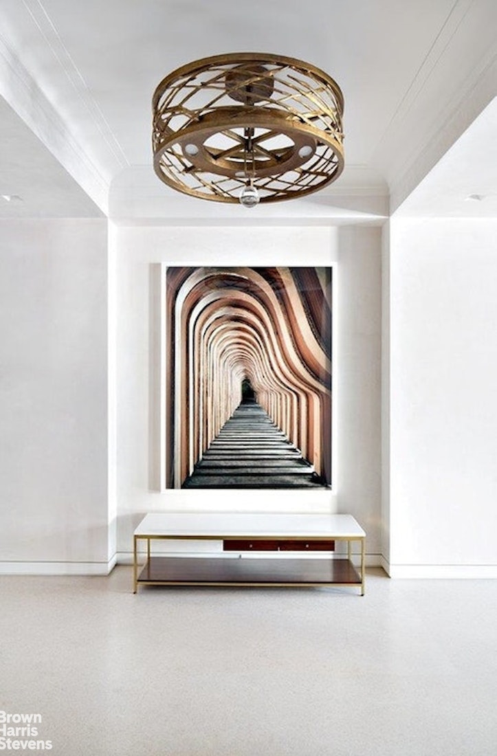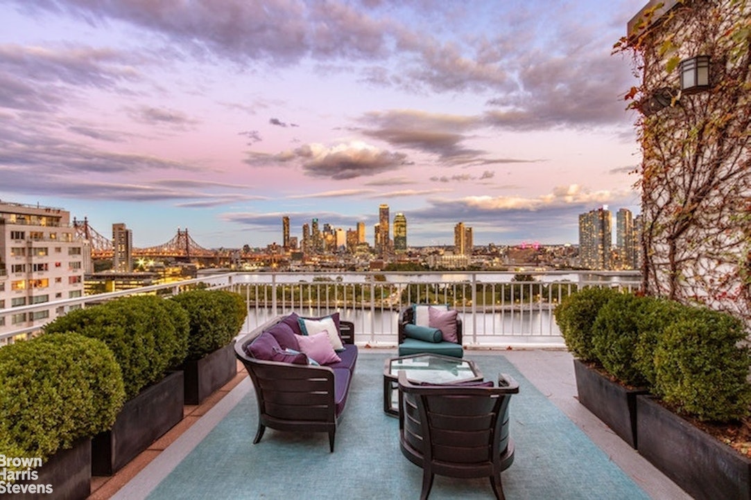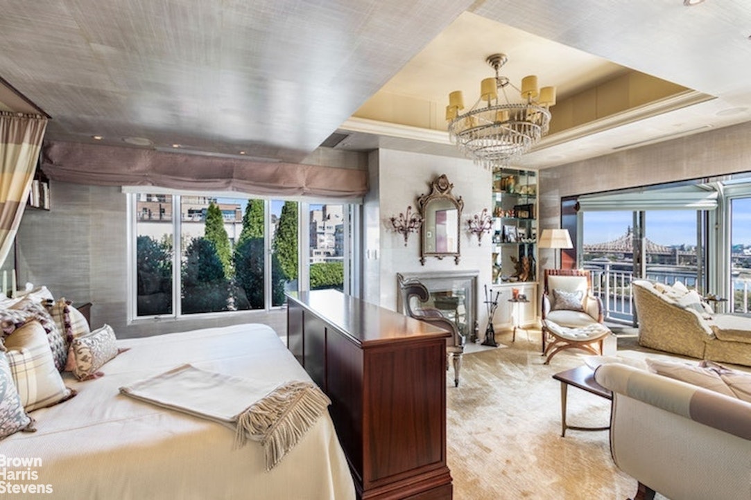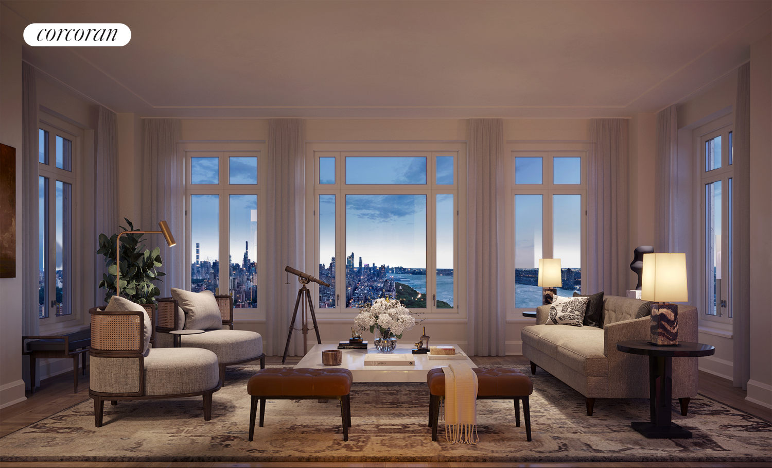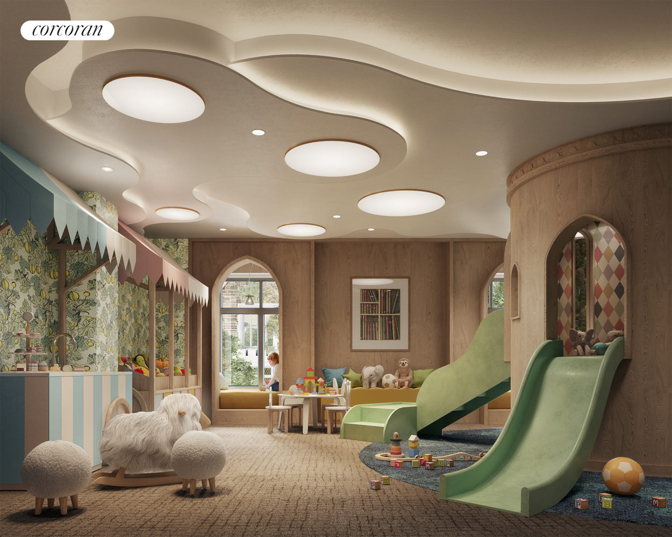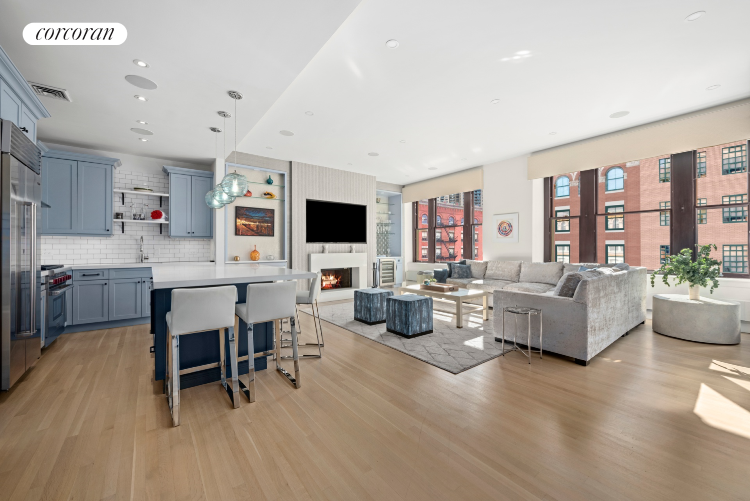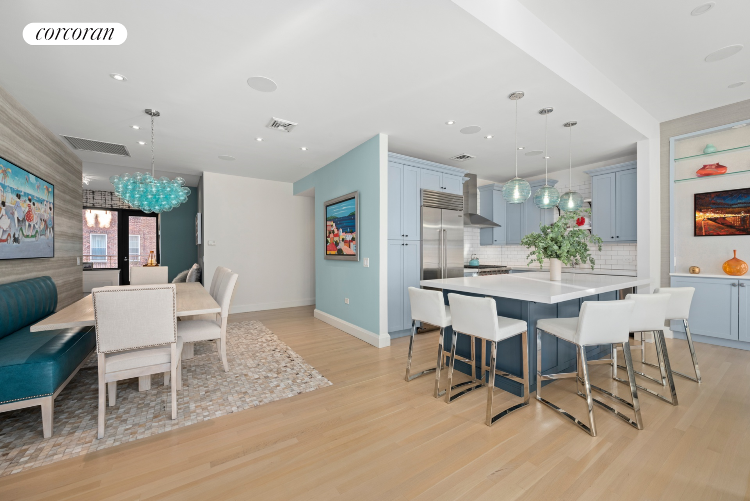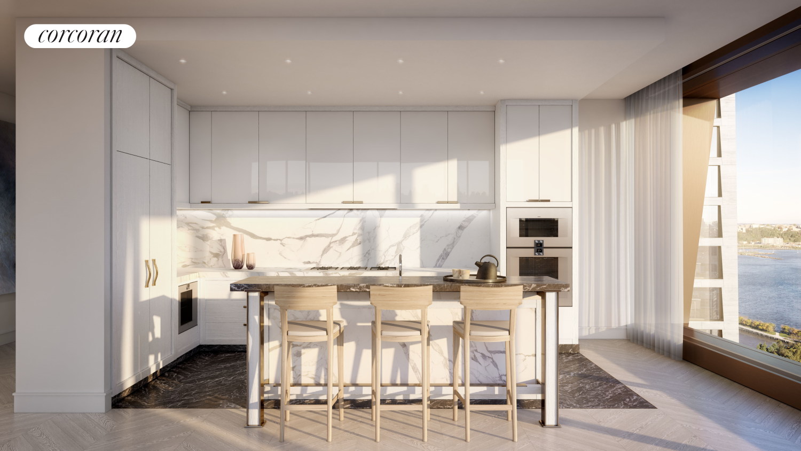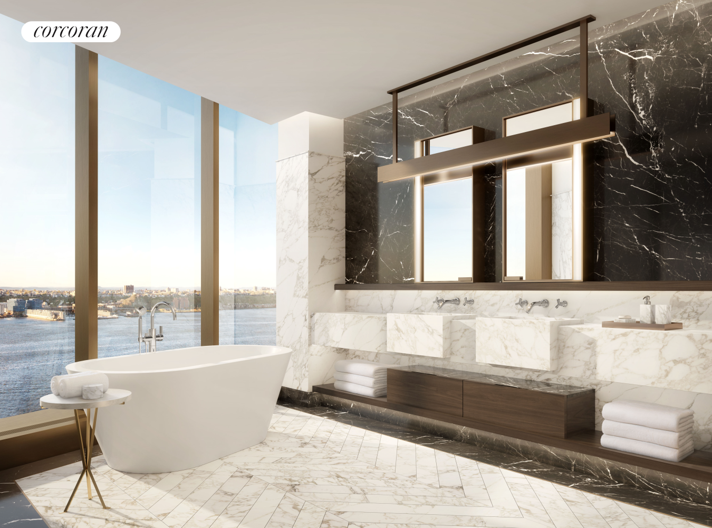|
Sales Report Created: Sunday, October 22, 2023 - Listings Shown: 16
|
Page Still Loading... Please Wait


|
1.
|
|
1016 Fifth Avenue - 2A/B/C (Click address for more details)
|
Listing #: 21706160
|
Type: COOP
Rooms: 14
Beds: 6
Baths: 8
Approx Sq Ft: 8,000
|
Price: $29,500,000
Retax: $0
Maint/CC: $20,113
Tax Deduct: 40%
Finance Allowed: 50%
|
Attended Lobby: Yes
Health Club: Fitness Room
Flip Tax: 2%
|
Sect: Upper East Side
Condition: Mint
|
|
|
|
|
|
|
2.
|
|
50 Central Park South - 24B (Click address for more details)
|
Listing #: 155385
|
Type: CONDO
Rooms: 6
Beds: 3
Baths: 3.5
Approx Sq Ft: 3,895
|
Price: $14,980,000
Retax: $7,285
Maint/CC: $9,916
Tax Deduct: 47%
Finance Allowed: 80%
|
Attended Lobby: Yes
Garage: Yes
Health Club: Yes
|
Sect: Middle West Side
Views: P,SP,CP,
Condition: Mint
|
|
|
|
|
|
|
3.
|
|
50 Madison Avenue - PH (Click address for more details)
|
Listing #: 167610
|
Type: CONDO
Rooms: 7
Beds: 4
Baths: 3.5
Approx Sq Ft: 3,564
|
Price: $10,500,000
Retax: $6,211
Maint/CC: $5,649
Tax Deduct: 0%
Finance Allowed: 90%
|
Attended Lobby: Yes
Outdoor: Terrace
Flip Tax: 3 mos common charge to wo
|
Nghbd: Gramercy Park
Views: River:No
Condition: Fair
|
|
|
|
|
|
|
4.
|
|
277 Fifth Avenue - 48B (Click address for more details)
|
Listing #: 18682057
|
Type: CONDO
Rooms: 5
Beds: 3
Baths: 3
Approx Sq Ft: 2,333
|
Price: $9,995,000
Retax: $5,261
Maint/CC: $3,514
Tax Deduct: 0%
Finance Allowed: 90%
|
Attended Lobby: Yes
Outdoor: Terrace
Health Club: Fitness Room
|
Nghbd: Flatiron
Views: S,C,R,P,
Condition: Mint
|
|
Open House: 10/22/23 02:30-04:00
|
|
|
|
|
5.
|
|
221 West 77th Street - 17 (Click address for more details)
|
Listing #: 565353
|
Type: CONDO
Rooms: 6
Beds: 4
Baths: 4
Approx Sq Ft: 2,948
|
Price: $8,995,000
Retax: $4,941
Maint/CC: $4,224
Tax Deduct: 0%
Finance Allowed: 90%
|
Attended Lobby: Yes
Outdoor: Terrace
Garage: Yes
Health Club: Fitness Room
|
Sect: Upper West Side
Views: S,R,P,
Condition: Mint
|
|
|
|
|
|
|
6.
|
|
565 Broome Street - N24A (Click address for more details)
|
Listing #: 18717450
|
Type: CONDO
Rooms: 6
Beds: 3
Baths: 3.5
Approx Sq Ft: 2,512
|
Price: $8,500,000
Retax: $4,346
Maint/CC: $4,199
Tax Deduct: 0%
Finance Allowed: 90%
|
Attended Lobby: Yes
Garage: Yes
Health Club: Fitness Room
|
Nghbd: Soho
Views: River:Yes
Condition: Excellent
|
|
|
|
|
|
|
7.
|
|
111 Murray Street - 24W (Click address for more details)
|
Listing #: 22650687
|
Type: CONDO
Rooms: 6
Beds: 4
Baths: 4.5
Approx Sq Ft: 2,697
|
Price: $8,250,000
Retax: $4,955
Maint/CC: $4,700
Tax Deduct: 0%
Finance Allowed: 90%
|
Attended Lobby: Yes
Health Club: Fitness Room
|
Nghbd: Tribeca
Views: S,C,R,
Condition: Mint
|
|
|
|
|
|
|
8.
|
|
106 Central Park South - 3A (Click address for more details)
|
Listing #: 56673
|
Type: CONDO
Rooms: 8
Beds: 3
Baths: 3.5
Approx Sq Ft: 3,104
|
Price: $6,850,000
Retax: $3,734
Maint/CC: $6,364
Tax Deduct: 0%
Finance Allowed: 90%
|
Attended Lobby: Yes
Outdoor: Terrace
Garage: Yes
Fire Place: 1
Flip Tax: None.
|
Sect: Middle West Side
Views: River:No
Condition: Excellent
|
|
|
|
|
|
|
9.
|
|
150 Charles Street - 7CS (Click address for more details)
|
Listing #: 448075
|
Type: CONDO
Rooms: 5
Beds: 2
Baths: 2.5
Approx Sq Ft: 1,767
|
Price: $6,350,000
Retax: $2,927
Maint/CC: $3,078
Tax Deduct: 0%
Finance Allowed: 90%
|
Attended Lobby: Yes
Garage: Yes
Health Club: Yes
|
Nghbd: West Village
Views: S,C,R,T,
Condition: New
|
|
|
|
|
|
|
10.
|
|
60 Sutton Place South - PH/19BS (Click address for more details)
|
Listing #: 22470069
|
Type: COOP
Rooms: 7
Beds: 3
Baths: 4.5
|
Price: $6,250,000
Retax: $0
Maint/CC: $8,230
Tax Deduct: 48%
Finance Allowed: 70%
|
Attended Lobby: Yes
Garage: Yes
Health Club: Fitness Room
Flip Tax: $20.00 Per Share: Payable By Both.
|
Sect: Middle East Side
|
|
|
|
|
|
|
11.
|
|
100 Claremont Avenue - 40A (Click address for more details)
|
Listing #: 21704939
|
Type: CONDO
Rooms: 7
Beds: 3
Baths: 3.5
Approx Sq Ft: 2,013
|
Price: $5,500,000
Retax: $1,787
Maint/CC: $3,432
Tax Deduct: 0%
Finance Allowed: 90%
|
Attended Lobby: Yes
Outdoor: Yes
Garage: Yes
Health Club: Fitness Room
|
Nghbd: Morningside Heights
Views: S,C,R,P,
Condition: New
|
|
|
|
|
|
|
12.
|
|
124 Hudson Street - 5A (Click address for more details)
|
Listing #: 22655246
|
Type: CONDO
Rooms: 5
Beds: 3
Baths: 2.5
Approx Sq Ft: 2,473
|
Price: $5,398,000
Retax: $2,860
Maint/CC: $3,116
Tax Deduct: 0%
Finance Allowed: 100%
|
Attended Lobby: Yes
Flip Tax: Flip tax .25%(1/4 of 1%) of the pur: Payable By Buyer.
|
Nghbd: Tribeca
Views: C,
|
|
|
|
|
|
|
13.
|
|
500 West 18th Street - EAST_12C (Click address for more details)
|
Listing #: 22590699
|
Type: CONDO
Rooms: 4
Beds: 2
Baths: 2
Approx Sq Ft: 1,996
|
Price: $4,960,000
Retax: $3,733
Maint/CC: $3,215
Tax Deduct: 0%
Finance Allowed: 90%
|
Attended Lobby: Yes
Garage: Yes
Health Club: Yes
|
Nghbd: Chelsea
Views: C,
Condition: New
|
|
|
|
|
|
|
14.
|
|
565 Park Avenue - 6W (Click address for more details)
|
Listing #: 22654126
|
Type: COOP
Rooms: 7
Beds: 3
Baths: 3
Approx Sq Ft: 2,200
|
Price: $4,795,000
Retax: $0
Maint/CC: $7,895
Tax Deduct: 40%
Finance Allowed: 50%
|
Attended Lobby: Yes
Health Club: Fitness Room
Flip Tax: 2%: Payable By Buyer.
|
Sect: Upper East Side
Views: C,
Condition: Mint
|
|
|
|
|
|
|
15.
|
|
215 West 28th Street - 15C (Click address for more details)
|
Listing #: 20855779
|
Type: CONDO
Rooms: 4
Beds: 3
Baths: 3
Approx Sq Ft: 1,848
|
Price: $4,495,000
Retax: $3,146
Maint/CC: $3,027
Tax Deduct: 0%
Finance Allowed: 90%
|
Attended Lobby: Yes
Health Club: Fitness Room
|
Nghbd: Chelsea
Views: S,SP,
Condition: Mint
|
|
|
|
|
|
|
16.
|
|
40 East 61st Street - 13AB (Click address for more details)
|
Listing #: 21650879
|
Type: CONDO
Rooms: 7
Beds: 4
Baths: 4
Approx Sq Ft: 2,600
|
Price: $4,000,000
Retax: $4,634
Maint/CC: $4,712
Tax Deduct: 0%
Finance Allowed: 90%
|
Attended Lobby: Yes
Outdoor: Terrace
Flip Tax: None.
|
Sect: Upper East Side
Views: River:No
Condition: Excellent
|
|
|
|
|
|
All information regarding a property for sale, rental or financing is from sources deemed reliable but is subject to errors, omissions, changes in price, prior sale or withdrawal without notice. No representation is made as to the accuracy of any description. All measurements and square footages are approximate and all information should be confirmed by customer.
Powered by 





