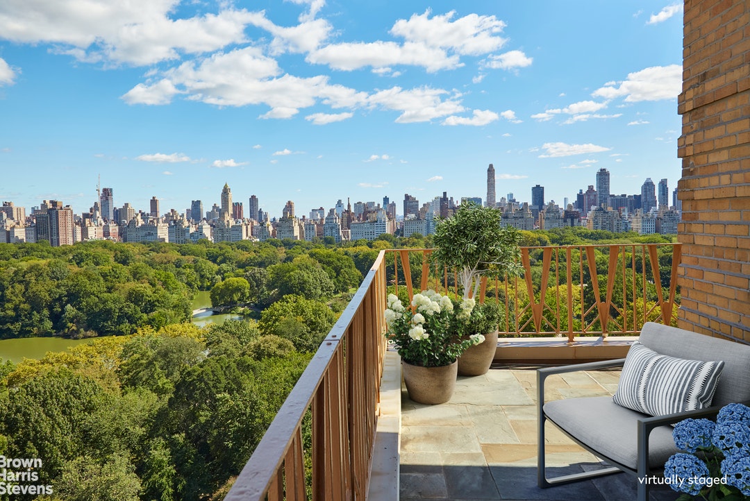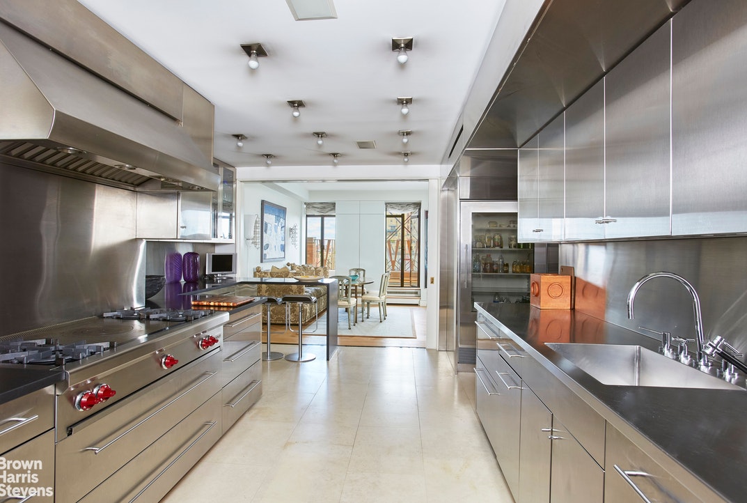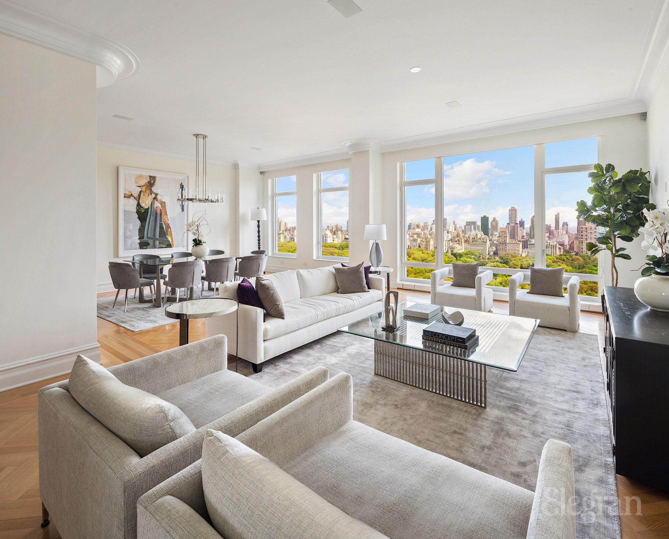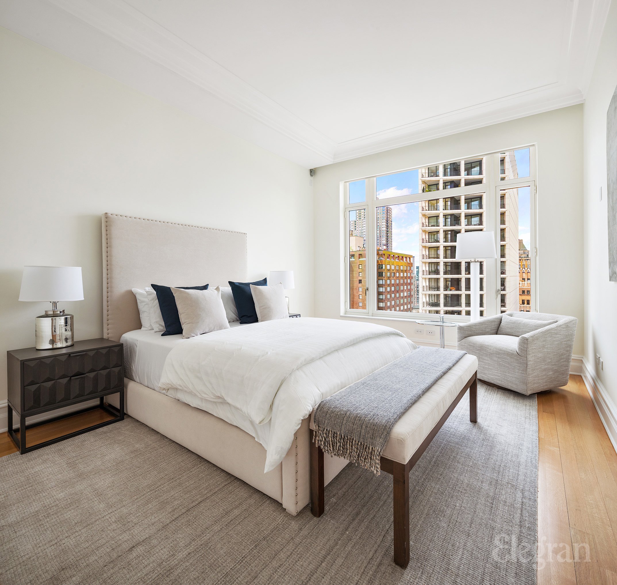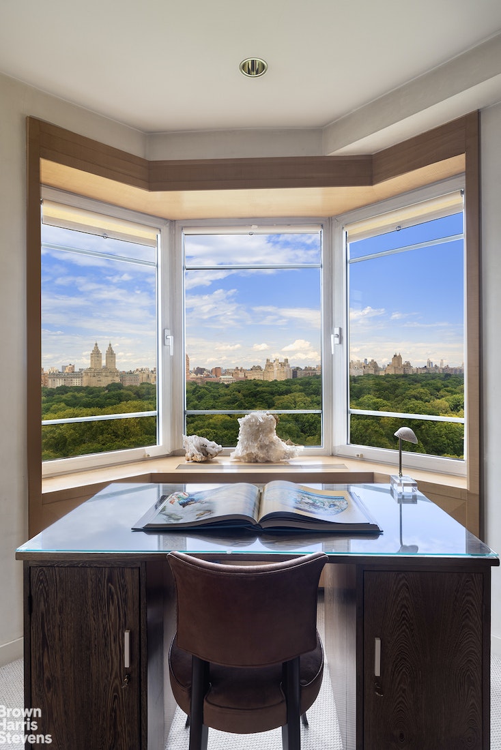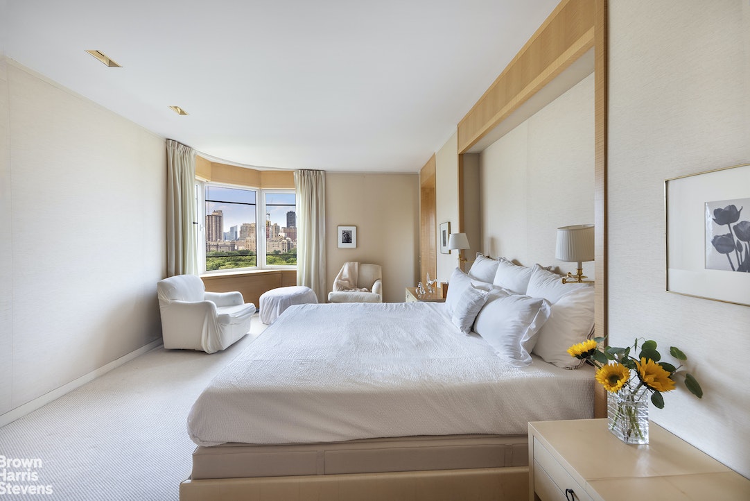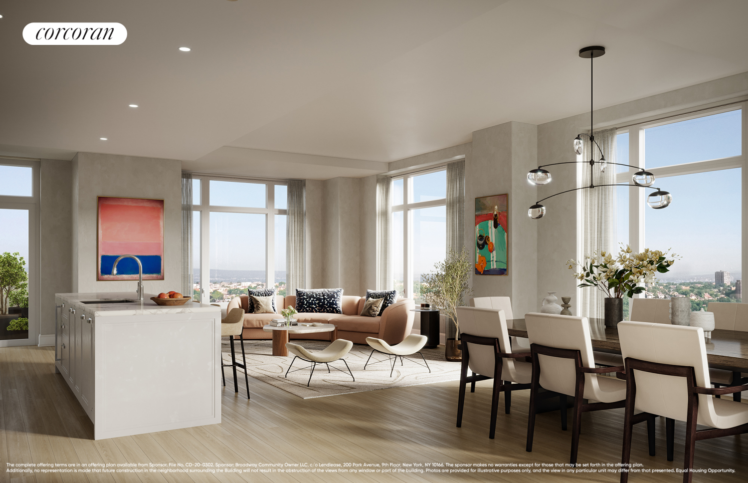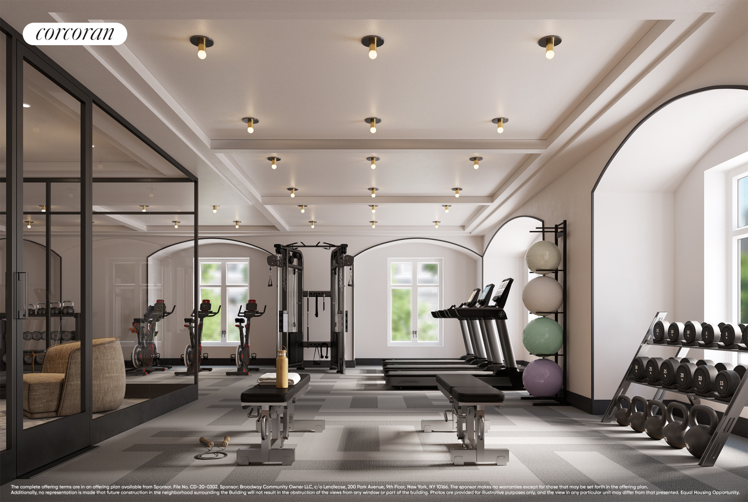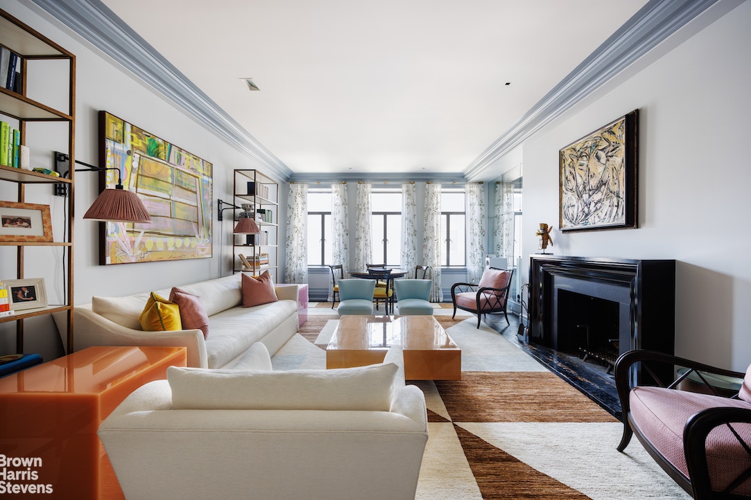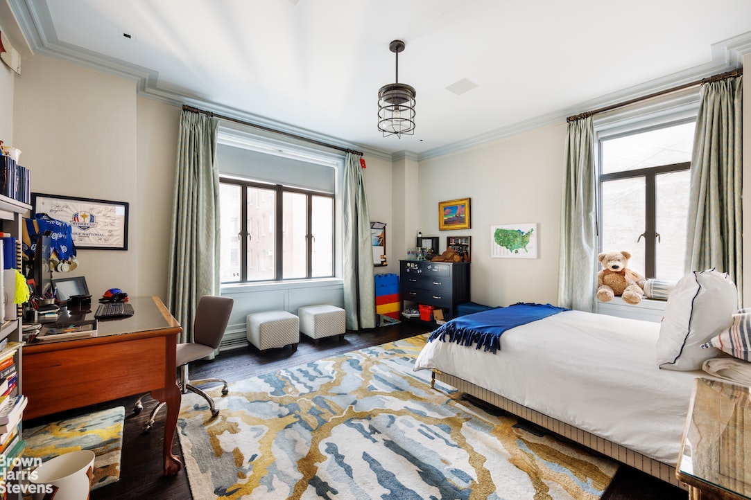|
Sales Report Created: Sunday, October 29, 2023 - Listings Shown: 7
|
Page Still Loading... Please Wait


|
1.
|
|
115 Central Park West - PH18EF (Click address for more details)
|
Listing #: 21297349
|
Type: COOP
Rooms: 11
Beds: 5
Baths: 6
|
Price: $19,950,000
Retax: $0
Maint/CC: $14,587
Tax Deduct: 45%
Finance Allowed: 50%
|
Attended Lobby: Yes
Outdoor: Yes
Health Club: Fitness Room
Flip Tax: 2%: Payable By Buyer.
|
Sect: Upper West Side
Views: C,P,
Condition: New
|
|
|
|
|
|
|
2.
|
|
285 Lafayette Street - 7A/B (Click address for more details)
|
Listing #: 21705435
|
Type: CONDO
Rooms: 10
Beds: 6
Baths: 3.5
Approx Sq Ft: 5,350
|
Price: $16,995,000
Retax: $8,970
Maint/CC: $10,091
Tax Deduct: 0%
Finance Allowed: 90%
|
Attended Lobby: Yes
Outdoor: Terrace
Flip Tax: 1.5%: Payable By Seller.
|
Nghbd: Soho
Views: River:No
Condition: Excellent
|
|
|
|
|
|
|
3.
|
|
15 Central Park West - 27B (Click address for more details)
|
Listing #: 198755
|
Type: CONDO
Rooms: 6
Beds: 2
Baths: 2.5
Approx Sq Ft: 2,367
|
Price: $12,780,000
Retax: $3,939
Maint/CC: $5,503
Tax Deduct: 0%
Finance Allowed: 90%
|
Attended Lobby: Yes
Garage: Yes
Health Club: Fitness Room
|
Sect: Upper West Side
Views: River:Yes
Condition: Excellent
|
|
|
|
|
|
|
4.
|
|
880 Fifth Avenue - 20A (Click address for more details)
|
Listing #: 22587691
|
Type: COOP
Rooms: 6
Beds: 3
Baths: 2.5
|
Price: $6,950,000
Retax: $0
Maint/CC: $6,882
Tax Deduct: 45%
Finance Allowed: 50%
|
Attended Lobby: Yes
Garage: Yes
Health Club: Fitness Room
Flip Tax: 3%
|
Sect: Upper East Side
|
|
|
|
|
|
|
5.
|
|
100 Claremont Avenue - 39A (Click address for more details)
|
Listing #: 21704937
|
Type: CONDO
Rooms: 9
Beds: 4
Baths: 4.5
Approx Sq Ft: 2,764
|
Price: $6,750,000
Retax: $2,300
Maint/CC: $4,418
Tax Deduct: 0%
Finance Allowed: 90%
|
Attended Lobby: Yes
Garage: Yes
Health Club: Fitness Room
|
Nghbd: Morningside Heights
Views: S,C,R,P,
Condition: New
|
|
|
|
|
|
|
6.
|
|
1150 Fifth Avenue - 12A (Click address for more details)
|
Listing #: 181445
|
Type: COOP
Rooms: 6
Beds: 3
Baths: 3.5
Approx Sq Ft: 2,532
|
Price: $6,743,250
Retax: $0
Maint/CC: $7,666
Tax Deduct: 50%
Finance Allowed: 70%
|
Attended Lobby: Yes
Fire Place: 1
Health Club: Fitness Room
Flip Tax: 2%: Payable By Buyer.
|
Sect: Upper East Side
Views: River:No
Condition: Excellent
|
|
|
|
|
|
|
7.
|
|
211 Central Park West - 5K (Click address for more details)
|
Listing #: 14075
|
Type: COOP
Rooms: 7
Beds: 3
Baths: 2.5
|
Price: $5,995,000
Retax: $0
Maint/CC: $5,143
Tax Deduct: 37%
Finance Allowed: 50%
|
Attended Lobby: Yes
Health Club: Yes
Flip Tax: 2%: Payable By Buyer.
|
Sect: Upper West Side
Views: City
|
|
|
|
|
|
All information regarding a property for sale, rental or financing is from sources deemed reliable but is subject to errors, omissions, changes in price, prior sale or withdrawal without notice. No representation is made as to the accuracy of any description. All measurements and square footages are approximate and all information should be confirmed by customer.
Powered by 





