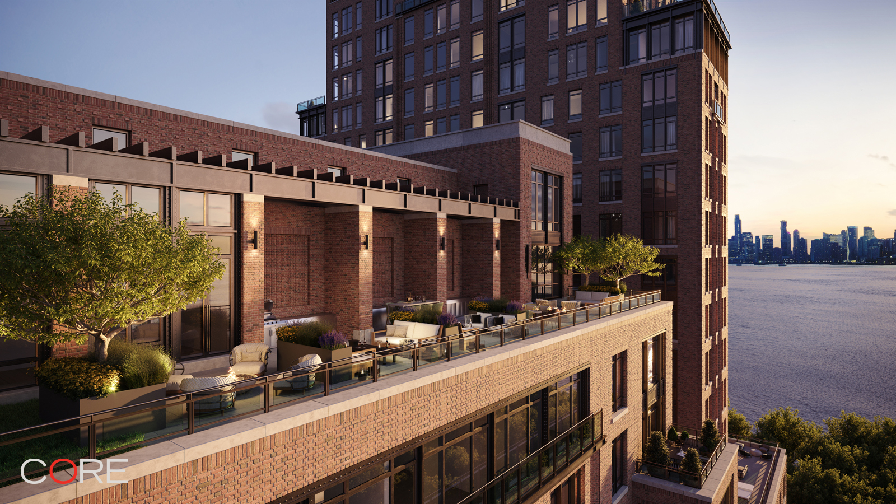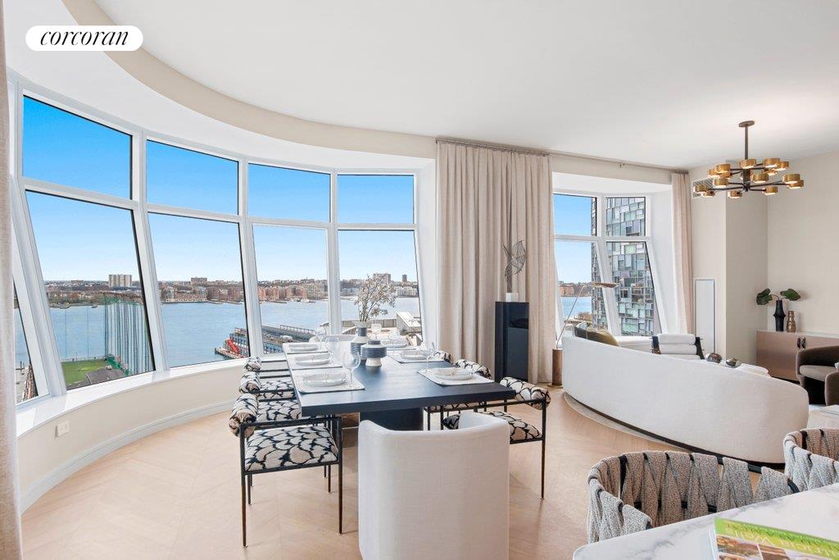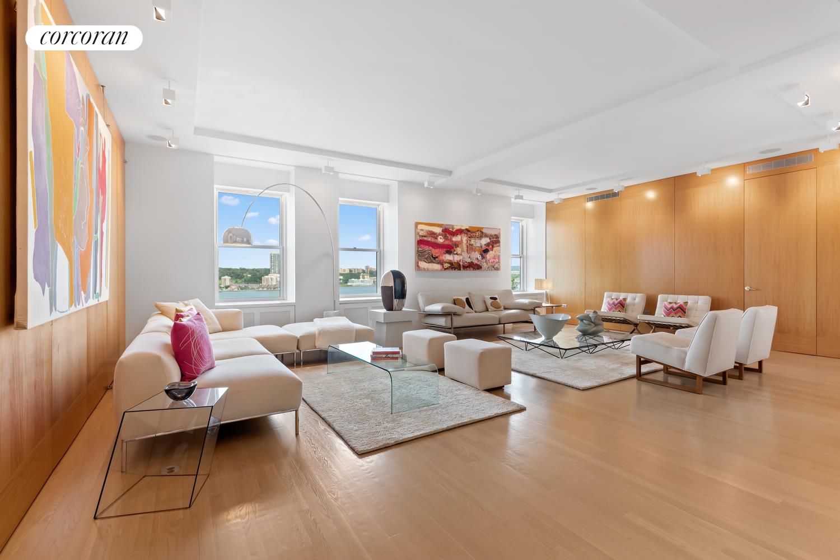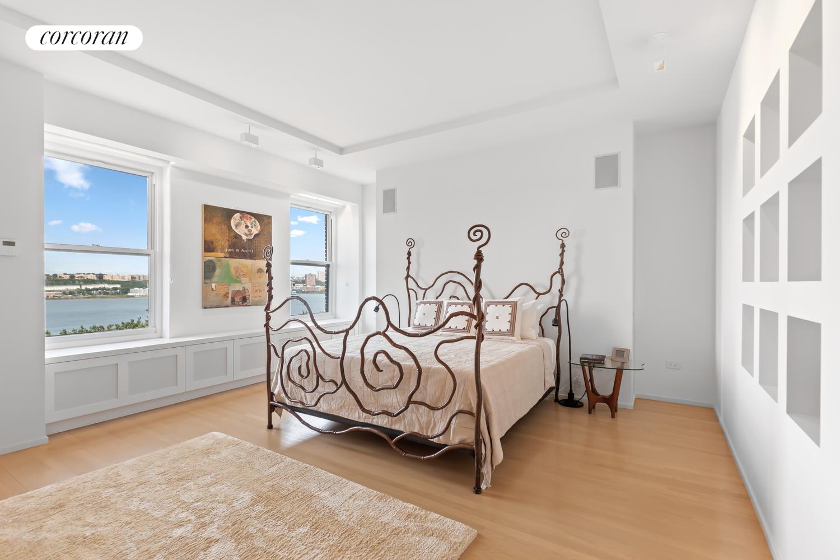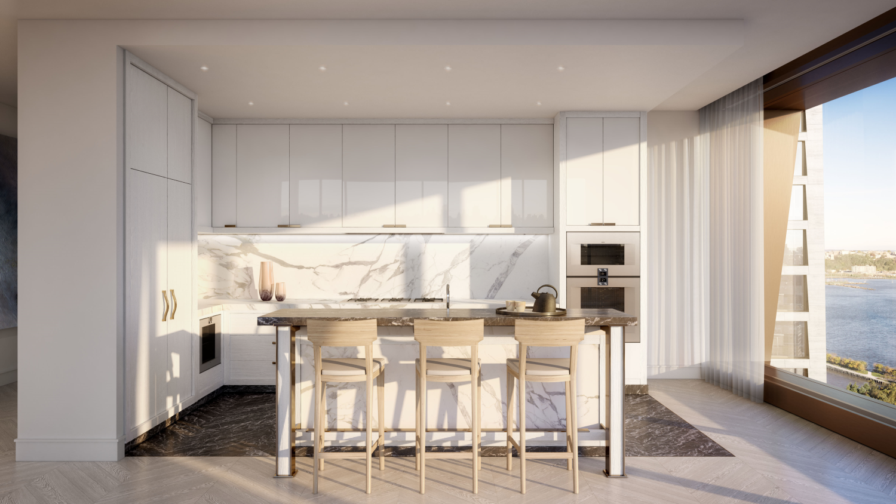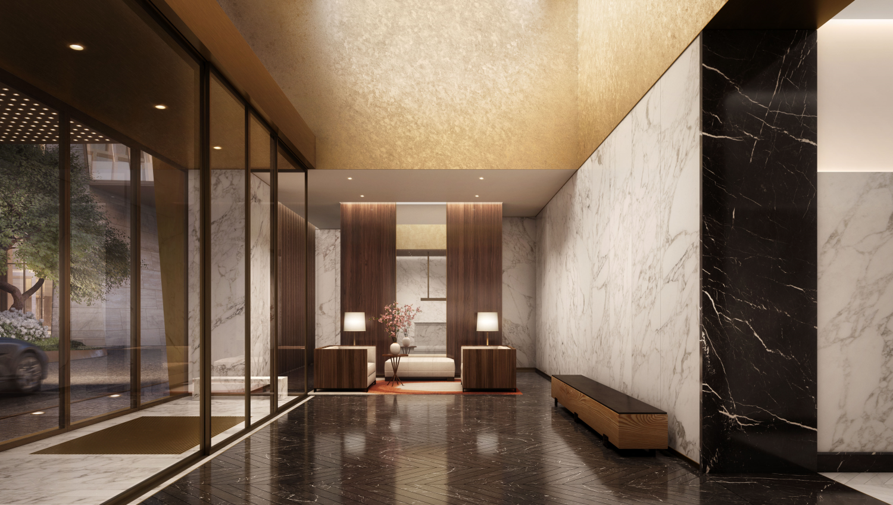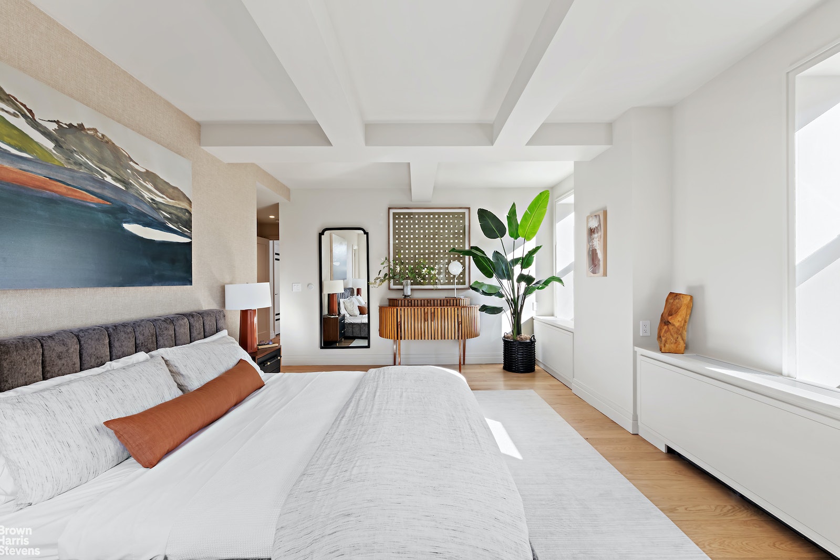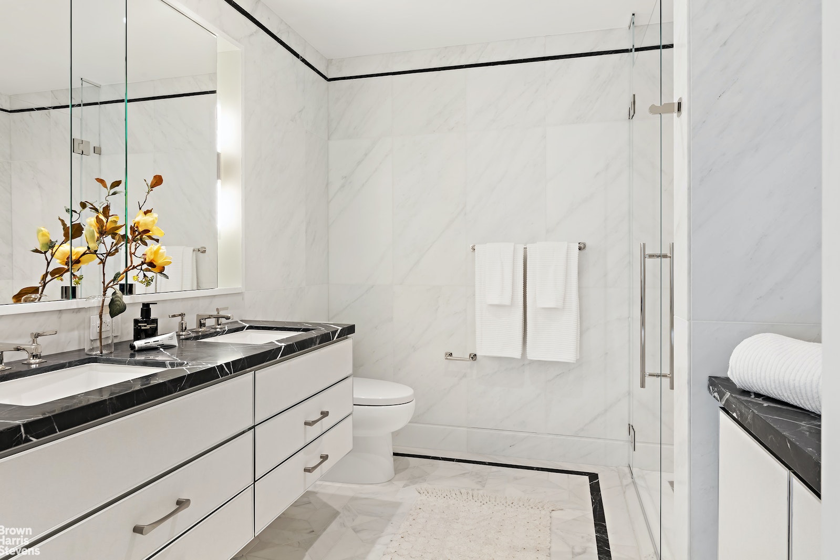|
Sales Report Created: Saturday, December 30, 2023 - Listings Shown: 10
|
Page Still Loading... Please Wait


|
1.
|
|
15 Central Park West - 3B (Click address for more details)
|
Listing #: 22729805
|
Type: CONDO
Rooms: 7
Beds: 3
Baths: 3.5
Approx Sq Ft: 3,142
|
Price: $18,500,000
Retax: $5,369
Maint/CC: $7,304
Tax Deduct: 0%
Finance Allowed: 90%
|
Attended Lobby: Yes
Garage: Yes
Health Club: Fitness Room
|
Sect: Upper West Side
Views: C,P
Condition: Excellent
|
|
|
|
|
|
|
2.
|
|
685 Fifth Avenue - PHA (Click address for more details)
|
Listing #: 22814994
|
Type: CONDO
Rooms: 5
Beds: 2
Baths: 2.5
|
Price: $16,500,000
Retax: $5,391
Maint/CC: $10,081
Tax Deduct: 0%
Finance Allowed: 90%
|
Attended Lobby: Yes
Outdoor: Terrace
Health Club: Yes
|
Sect: Middle East Side
Views: C,P,S
Condition: Excellent
|
|
|
|
|
|
|
3.
|
|
225 West 86th Street - 715 (Click address for more details)
|
Listing #: 22814908
|
Type: CONDO
Rooms: 7
Beds: 4
Baths: 4.5
Approx Sq Ft: 3,646
|
Price: $10,970,000
Retax: $5,797
Maint/CC: $3,568
Tax Deduct: 0%
Finance Allowed: 90%
|
Attended Lobby: Yes
Health Club: Fitness Room
|
Sect: Upper West Side
Views: T
Condition: Excellent
|
|
|
|
|
|
|
4.
|
|
17 East 63rd Street - FL3/4 (Click address for more details)
|
Listing #: 22370863
|
Type: COOP
Rooms: 9
Beds: 3
Baths: 3.5
Approx Sq Ft: 4,155
|
Price: $10,000,000
Retax: $0
Maint/CC: $7,167
Tax Deduct: 61%
Finance Allowed: 50%
|
Attended Lobby: No
Outdoor: Balcony
Fire Place: 1
|
Sect: Upper East Side
Condition: Excellent
|
|
|
|
|
|
|
5.
|
|
555 West 22nd Street - 14CW (Click address for more details)
|
Listing #: 21836084
|
Type: CONDO
Rooms: 5
Beds: 3
Baths: 4
Approx Sq Ft: 2,430
|
Price: $9,500,000
Retax: $4,870
Maint/CC: $4,206
Tax Deduct: 0%
Finance Allowed: 90%
|
Attended Lobby: Yes
Garage: Yes
Health Club: Fitness Room
Flip Tax: -
|
Nghbd: Chelsea
Views: River:No
Condition: New
|
|
|
|
|
|
|
6.
|
|
515 West 18th Street - 1903 (Click address for more details)
|
Listing #: 22193880
|
Type: CONDO
Rooms: 5
Beds: 3
Baths: 3
Approx Sq Ft: 2,737
|
Price: $6,995,000
Retax: $7,115
Maint/CC: $4,054
Tax Deduct: 0%
Finance Allowed: 90%
|
Attended Lobby: Yes
Health Club: Fitness Room
|
Nghbd: Chelsea
Views: R
Condition: Excellent
|
|
|
|
|
|
|
7.
|
|
137 Riverside Drive - 7D (Click address for more details)
|
Listing #: 22734392
|
Type: COOP
Rooms: 10
Beds: 5
Baths: 3.5
Approx Sq Ft: 4,317
|
Price: $6,950,000
Retax: $0
Maint/CC: $10,594
Tax Deduct: 42%
Finance Allowed: 75%
|
Attended Lobby: Yes
Flip Tax: 0.0
|
Sect: Upper West Side
Views: C,PA,P,R
Condition: Excellent
|
|
|
|
|
|
|
8.
|
|
500 West 18th Street - EAST_17F (Click address for more details)
|
Listing #: 22815002
|
Type: CONDO
Rooms: 4
Beds: 2
Baths: 2.5
Approx Sq Ft: 1,657
|
Price: $5,450,000
Retax: $3,158
Maint/CC: $2,709
Tax Deduct: 0%
Finance Allowed: 90%
|
Attended Lobby: Yes
Garage: Yes
Health Club: Yes
|
Nghbd: Chelsea
Views: C,D
Condition: Excellent
|
|
|
|
|
|
|
9.
|
|
393 West End Avenue - 10B (Click address for more details)
|
Listing #: 21702081
|
Type: CONDO
Rooms: 5
Beds: 3
Baths: 2.5
Approx Sq Ft: 2,054
|
Price: $4,550,000
Retax: $2,357
Maint/CC: $2,597
Tax Deduct: 0%
Finance Allowed: 90%
|
Attended Lobby: Yes
Health Club: Fitness Room
|
Sect: Upper West Side
Views: C,D,PA,F
Condition: Excellent
|
|
|
|
|
|
|
10.
|
|
142 East 71st Street - PH (Click address for more details)
|
Listing #: 22752211
|
Type: COOP
Rooms: 5
Beds: 3
Baths: 3
|
Price: $4,500,000
Retax: $0
Maint/CC: $5,637
Tax Deduct: 42%
Finance Allowed: 50%
|
Attended Lobby: Yes
Outdoor: Garden
Fire Place: 2
Flip Tax: 0.0
|
Sect: Upper East Side
Views: PA
Condition: Good
|
|
|
|
|
|
All information regarding a property for sale, rental or financing is from sources deemed reliable but is subject to errors, omissions, changes in price, prior sale or withdrawal without notice. No representation is made as to the accuracy of any description. All measurements and square footages are approximate and all information should be confirmed by customer.
Powered by 













