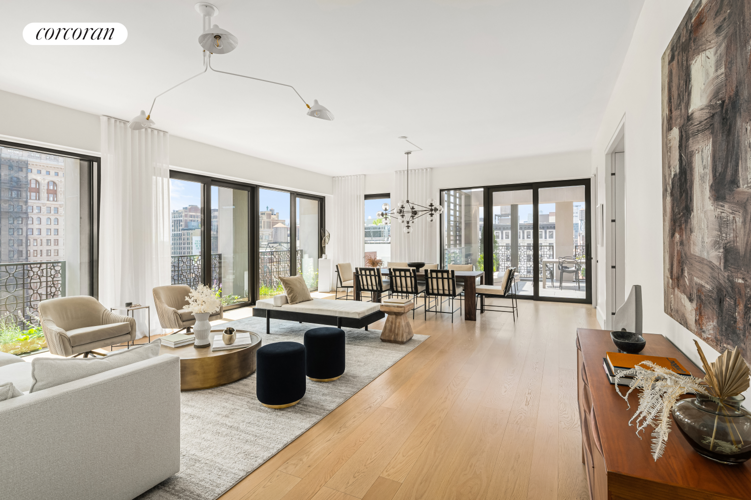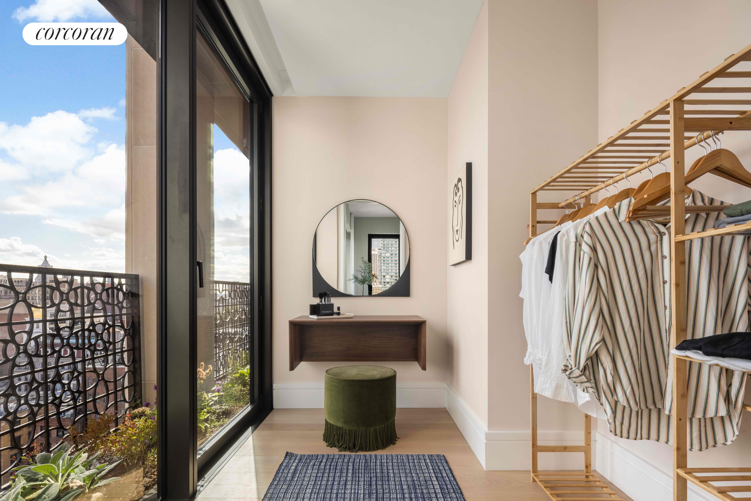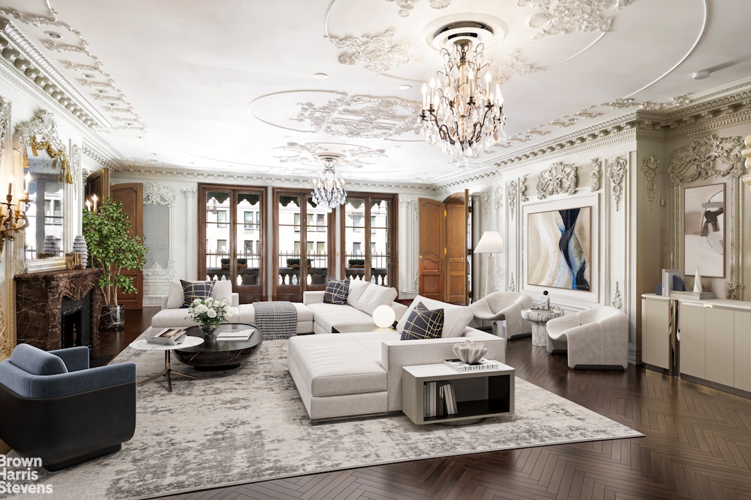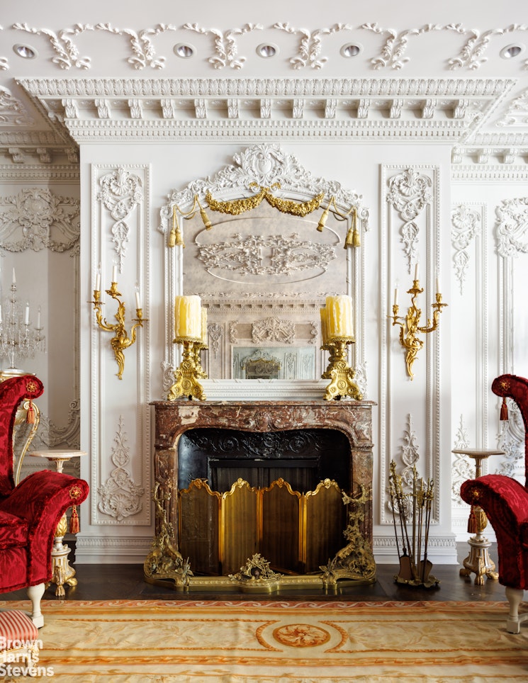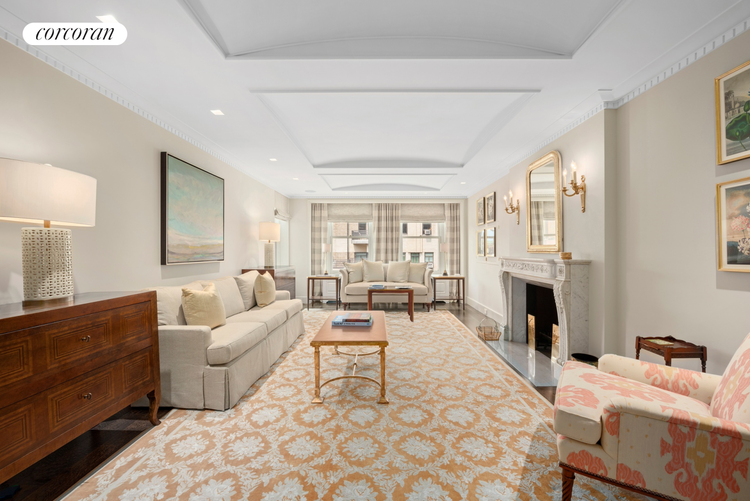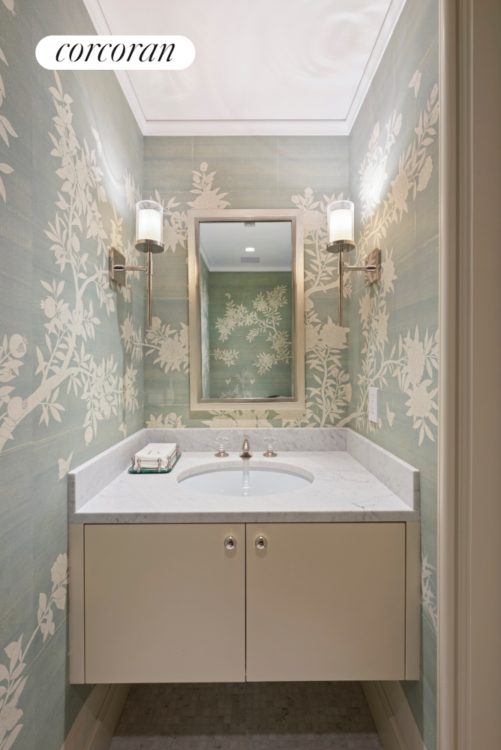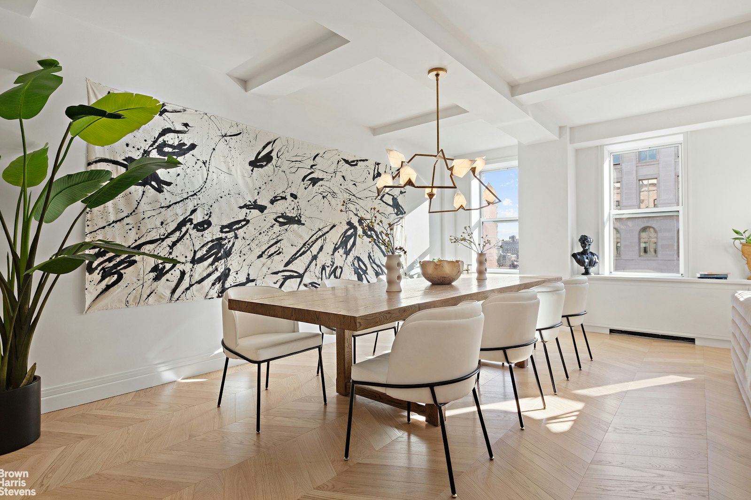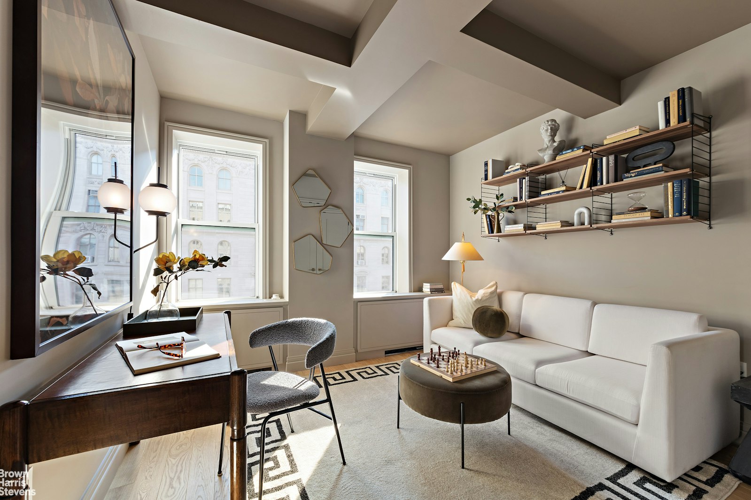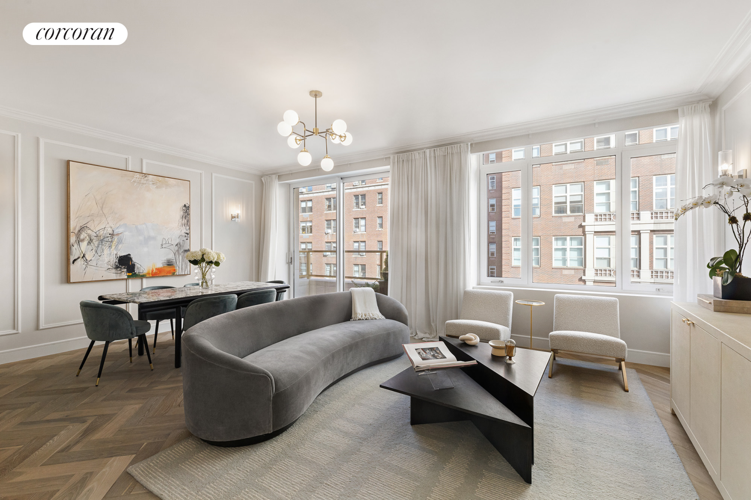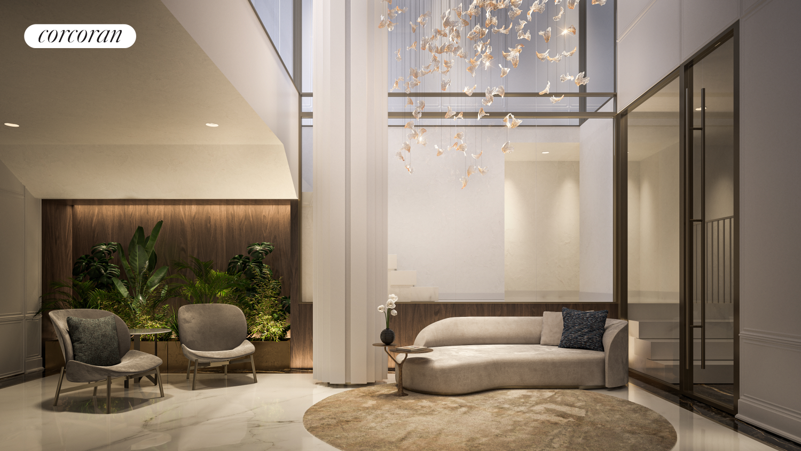|
Sales Report Created: Sunday, February 18, 2024 - Listings Shown: 22
|
Page Still Loading... Please Wait


|
1.
|
|
730 Fifth Avenue - PH23 (Click address for more details)
|
Listing #: 22812995
|
Type: CONDO
Rooms: 15
Beds: 4
Baths: 6
Approx Sq Ft: 6,296
|
Price: $56,000,000
Retax: $12,734
Maint/CC: $24,221
Tax Deduct: 0%
Finance Allowed: 90%
|
Attended Lobby: Yes
Health Club: Fitness Room
|
Sect: Middle West Side
Views: River:No
Condition: New construction
|
|
|
|
|
|
|
2.
|
|
200 Amsterdam Avenue - 43A (Click address for more details)
|
Listing #: 22879725
|
Type: CONDO
Rooms: 7
Beds: 4
Baths: 4.5
Approx Sq Ft: 4,672
|
Price: $22,500,000
Retax: $13,686
Maint/CC: $7,856
Tax Deduct: 0%
Finance Allowed: 90%
|
Attended Lobby: Yes
Outdoor: Balcony
Health Club: Yes
|
Sect: Upper West Side
Views: B,C,SL,D,G,PA,R,S
Condition: Excellent
|
|
|
|
|
|
|
3.
|
|
111 Murray Street - 60E (Click address for more details)
|
Listing #: 22072925
|
Type: CONDO
Rooms: 8
Beds: 3
Baths: 4
Approx Sq Ft: 3,200
|
Price: $13,500,000
Retax: $6,695
Maint/CC: $5,882
Tax Deduct: 0%
Finance Allowed: 90%
|
Attended Lobby: Yes
Outdoor: Garden
Health Club: Fitness Room
|
Nghbd: Tribeca
Views: River:No
Condition: New
|
|
|
|
|
|
|
4.
|
|
39 West 23rd Street - 19A (Click address for more details)
|
Listing #: 21607262
|
Type: CONDO
Rooms: 8
Beds: 4
Baths: 4
Approx Sq Ft: 3,192
|
Price: $12,750,000
Retax: $4,898
Maint/CC: $5,780
Tax Deduct: 0%
Finance Allowed: 90%
|
Attended Lobby: Yes
Outdoor: Terrace
Garage: Yes
Health Club: Fitness Room
|
Nghbd: Flatiron
Views: C
Condition: Excellent
|
|
|
|
|
|
|
5.
|
|
50 Riverside Boulevard - 17B (Click address for more details)
|
Listing #: 481465
|
Type: CONDO
Rooms: 10
Beds: 4
Baths: 4.5
Approx Sq Ft: 3,407
|
Price: $11,000,000
Retax: $227
Maint/CC: $4,570
Tax Deduct: 0%
Finance Allowed: 90%
|
Attended Lobby: Yes
Outdoor: Terrace
Garage: Yes
Health Club: Yes
|
Sect: Upper West Side
Views: River:No
Condition: Excellent
|
|
|
|
|
|
|
6.
|
|
91 Leonard Street - PH1 (Click address for more details)
|
Listing #: 18738291
|
Type: CONDO
Rooms: 6
Beds: 3
Baths: 4
Approx Sq Ft: 2,830
|
Price: $7,650,000
Retax: $4,691
Maint/CC: $4,508
Tax Deduct: 0%
Finance Allowed: 90%
|
Attended Lobby: Yes
Outdoor: Terrace
Health Club: Yes
|
Nghbd: Tribeca
Views: River:No
Condition: New
|
|
|
|
|
|
|
7.
|
|
235 West 75th Street - 402 (Click address for more details)
|
Listing #: 665562
|
Type: CONDO
Rooms: 9
Beds: 4
Baths: 4.5
Approx Sq Ft: 3,253
|
Price: $6,850,000
Retax: $5,827
Maint/CC: $4,390
Tax Deduct: 0%
Finance Allowed: 90%
|
Attended Lobby: Yes
Fire Place: 2
Health Club: Fitness Room
|
Sect: Upper West Side
Views: R,
Condition: Excellent
|
|
|
|
|
|
|
8.
|
|
277 Fifth Avenue - 50B (Click address for more details)
|
Listing #: 22750752
|
Type: CONDO
Rooms: 4
Beds: 2
Baths: 2.5
Approx Sq Ft: 1,965
|
Price: $6,500,000
Retax: $4,502
Maint/CC: $2,896
Tax Deduct: 0%
Finance Allowed: 90%
|
Attended Lobby: Yes
Health Club: Fitness Room
|
Nghbd: Flatiron
Views: C,R,S
Condition: Excellent
|
|
|
|
|
|
|
9.
|
|
930 Park Avenue - 8S (Click address for more details)
|
Listing #: 30982
|
Type: COOP
Rooms: 7
Beds: 3
Baths: 3
|
Price: $6,350,000
Retax: $0
Maint/CC: $8,772
Tax Deduct: 40%
Finance Allowed: 50%
|
Attended Lobby: Yes
Fire Place: 1
Health Club: Yes
Flip Tax: 2% - BUYER
|
Sect: Upper East Side
Views: River:No
Condition: Good
|
|
|
|
|
|
|
10.
|
|
140 Perry Street - MAIS (Click address for more details)
|
Listing #: 22851613
|
Type: CONDO
Rooms: 5
Beds: 1
Baths: 2.5
Approx Sq Ft: 4,103
|
Price: $5,995,000
Retax: $2,645
Maint/CC: $2,112
Tax Deduct: 0%
Finance Allowed: 90%
|
Attended Lobby: No
|
Nghbd: West Village
Views: River:No
|
|
|
|
|
|
|
11.
|
|
124 West 16th Street - 7E (Click address for more details)
|
Listing #: 22527452
|
Type: CONDO
Rooms: 6
Beds: 4
Baths: 3
Approx Sq Ft: 2,298
|
Price: $5,790,000
Retax: $3,988
Maint/CC: $2,770
Tax Deduct: 0%
Finance Allowed: 90%
|
Attended Lobby: Yes
Outdoor: Terrace
Flip Tax: None
|
Nghbd: Chelsea
Views: River:No
|
|
|
|
|
|
|
12.
|
|
125 East 74th Street - PH (Click address for more details)
|
Listing #: 22814268
|
Type: COOP
Rooms: 8
Beds: 4
Baths: 4
|
Price: $5,600,000
Retax: $0
Maint/CC: $12,627
Tax Deduct: 33%
Finance Allowed: 50%
|
Attended Lobby: Yes
Flip Tax: PURCHASER PAYS 2%.
|
Sect: Upper East Side
Views: River:No
|
|
|
|
|
|
|
13.
|
|
14 East 75th Street - 5E (Click address for more details)
|
Listing #: 63553
|
Type: COOP
Rooms: 6
Beds: 2
Baths: 2
|
Price: $5,495,000
Retax: $0
Maint/CC: $3,109
Tax Deduct: 37%
Finance Allowed: 50%
|
Attended Lobby: Yes
Health Club: Fitness Room
Flip Tax: 2%.
|
Sect: Upper East Side
Views: River:No
Condition: Excellent
|
|
|
|
|
|
|
14.
|
|
270 Broadway - 19D (Click address for more details)
|
Listing #: 132182
|
Type: CONDO
Rooms: 7.5
Beds: 5
Baths: 3.5
Approx Sq Ft: 4,014
|
Price: $5,495,000
Retax: $3,500
Maint/CC: $5,891
Tax Deduct: 0%
Finance Allowed: 90%
|
Attended Lobby: Yes
Health Club: Fitness Room
|
Nghbd: Tribeca
Views: C,F
Condition: Excellent
|
|
|
|
|
|
|
15.
|
|
30 Park Place - 51A (Click address for more details)
|
Listing #: 513034
|
Type: CONDO
Rooms: 5
Beds: 3
Baths: 3.5
Approx Sq Ft: 2,211
|
Price: $5,275,000
Retax: $4,773
Maint/CC: $5,117
Tax Deduct: 0%
Finance Allowed: 90%
|
Attended Lobby: Yes
Garage: Yes
Health Club: Yes
|
Nghbd: Tribeca
Views: C,R,S
Condition: Excellent
|
|
|
|
|
|
|
16.
|
|
485 Park Avenue - 11FLR (Click address for more details)
|
Listing #: 22654404
|
Type: COOP
Rooms: 10
Beds: 4
Baths: 4.5
Approx Sq Ft: 5,500
|
Price: $4,995,000
Retax: $0
Maint/CC: $13,047
Tax Deduct: 45%
Finance Allowed: 25%
|
Attended Lobby: Yes
Outdoor: Balcony
Fire Place: 1
Flip Tax: 2.5%: Payable By Seller.
|
Sect: Middle East Side
Views: C
Condition: Good
|
|
|
|
|
|
|
17.
|
|
136 Baxter Street - 4AB (Click address for more details)
|
Listing #: 414451
|
Type: CONDO
Rooms: 6
Beds: 4
Baths: 4
Approx Sq Ft: 2,600
|
Price: $4,750,000
Retax: $2,855
Maint/CC: $2,802
Tax Deduct: 0%
Finance Allowed: 90%
|
Attended Lobby: No
|
Nghbd: Chinatown
Views: River:No
Condition: MINT
|
|
|
|
|
|
|
18.
|
|
47 East 88th Street - 14A (Click address for more details)
|
Listing #: 22537572
|
Type: COOP
Rooms: 6
Beds: 3
Baths: 2.5
Approx Sq Ft: 2,400
|
Price: $4,500,000
Retax: $0
Maint/CC: $5,916
Tax Deduct: 36%
Finance Allowed: 50%
|
Attended Lobby: Yes
Fire Place: 1
Health Club: Fitness Room
Flip Tax: 2%: Payable By Buyer.
|
Sect: Upper East Side
Views: C
Condition: Excellent
|
|
|
|
|
|
|
19.
|
|
195 Hudson Street - 4B (Click address for more details)
|
Listing #: 22574790
|
Type: CONDO
Rooms: 6
Beds: 2
Baths: 2
Approx Sq Ft: 2,254
|
Price: $4,500,000
Retax: $2,575
Maint/CC: $2,947
Tax Deduct: 0%
Finance Allowed: 90%
|
Attended Lobby: Yes
Garage: Yes
Flip Tax: THERE IS A FLIP TAX
|
Nghbd: Tribeca
Views: River:No
Condition: Excellent
|
|
|
|
|
|
|
20.
|
|
393 West End Avenue - 16B (Click address for more details)
|
Listing #: 22880230
|
Type: CONDO
Rooms: 5
Beds: 3
Baths: 2.5
Approx Sq Ft: 1,811
|
Price: $4,250,000
Retax: $2,078
Maint/CC: $2,289
Tax Deduct: 0%
Finance Allowed: 90%
|
Attended Lobby: Yes
Health Club: Fitness Room
|
Sect: Upper West Side
Condition: Excellent
|
|
|
|
|
|
|
21.
|
|
505 Greenwich Street - PHD (Click address for more details)
|
Listing #: 162372
|
Type: CONDO
Rooms: 5
Beds: 3
Baths: 2
Approx Sq Ft: 1,595
|
Price: $4,250,000
Retax: $3,583
Maint/CC: $1,810
Tax Deduct: 0%
Finance Allowed: 90%
|
Attended Lobby: Yes
Outdoor: Terrace
Health Club: Fitness Room
|
Nghbd: Soho
Views: C,R,S
Condition: Excellent
|
|
|
|
|
|
|
22.
|
|
126 East 86th Street - 14B (Click address for more details)
|
Listing #: 22878914
|
Type: CONDO
Rooms: 5
Beds: 3
Baths: 2.5
Approx Sq Ft: 1,700
|
Price: $4,070,000
Retax: $3,066
Maint/CC: $1,496
Tax Deduct: 0%
Finance Allowed: 90%
|
Attended Lobby: Yes
Outdoor: Balcony
Health Club: Yes
|
Sect: Upper East Side
Views: C
Condition: Excellent
|
|
|
|
|
|
All information regarding a property for sale, rental or financing is from sources deemed reliable but is subject to errors, omissions, changes in price, prior sale or withdrawal without notice. No representation is made as to the accuracy of any description. All measurements and square footages are approximate and all information should be confirmed by customer.
Powered by 











