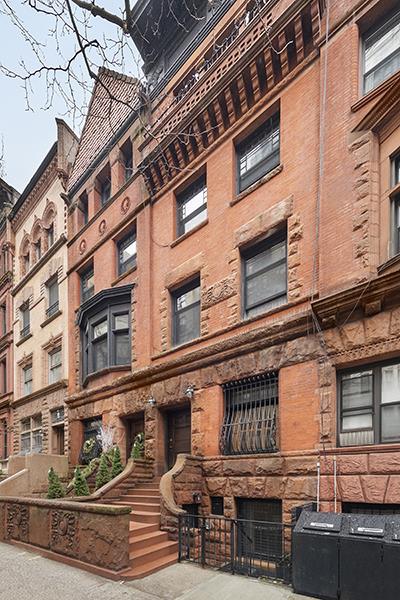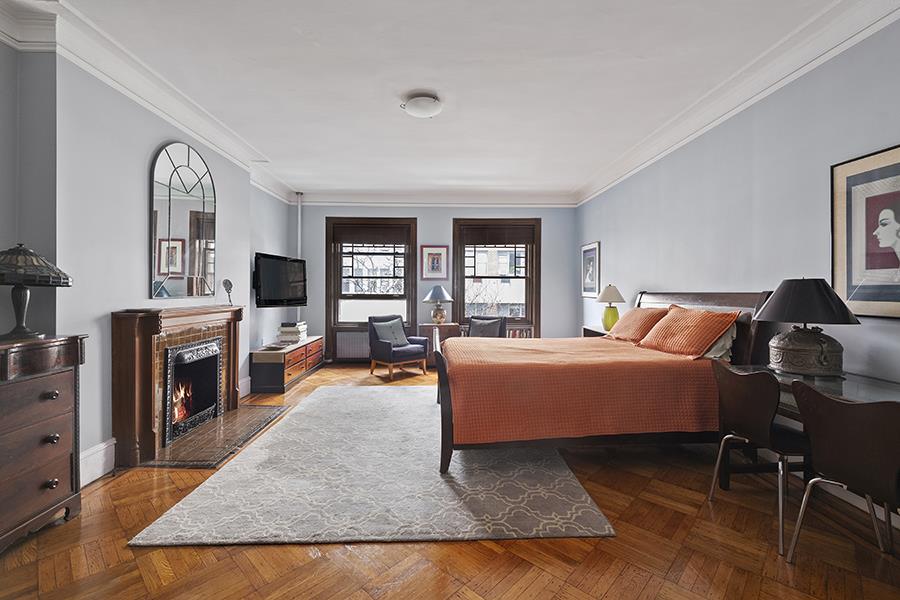|
Townhouse Report Created: Sunday, February 18, 2024 - Listings Shown: 4
|
Page Still Loading... Please Wait


|
1.
|
|
80 Washington Place (Click address for more details)
|
Listing #: 428375
|
Price: $19,995,000
Floors: 6
Approx Sq Ft: 8,757
|
Nghbd: Greenwich Village
Condition: Excellent
|
|
|
|
|
|
|
|
|
2.
|
|
161 East 63rd Street (Click address for more details)
|
Listing #: 151649
|
Price: $8,575,000
Floors: 5
Approx Sq Ft: 5,500
|
Sect: Upper East Side
|
|
|
|
|
|
|
|
|
3.
|
|
311 West 91st Street (Click address for more details)
|
Listing #: 562010
|
Price: $6,995,000
Floors: 5
Approx Sq Ft: 6,120
|
Sect: Upper West Side
Condition: Excellent
|
|
|
|
|
|
|
|
|
4.
|
|
28 West 71st Street (Click address for more details)
|
Listing #: 22868086
|
Price: $6,950,000
Floors: 5
Approx Sq Ft: 6,510
|
Sect: Upper West Side
|
|
|
|
|
|
|
|
All information regarding a property for sale, rental or financing is from sources deemed reliable but is subject to errors, omissions, changes in price, prior sale or withdrawal without notice. No representation is made as to the accuracy of any description. All measurements and square footages are approximate and all information should be confirmed by customer.
Powered by 















