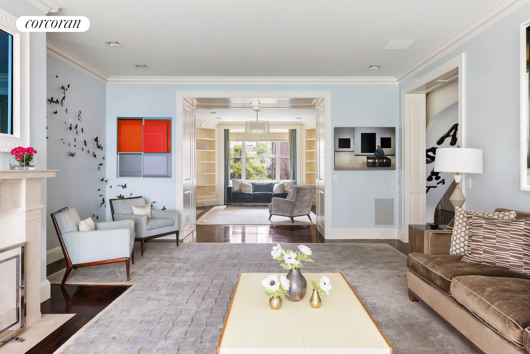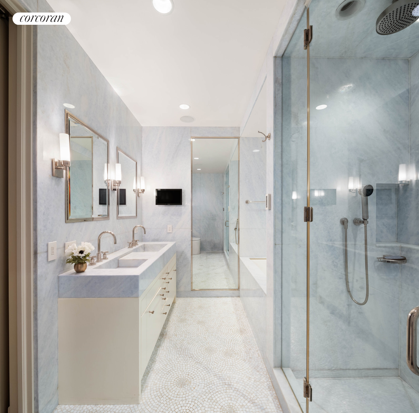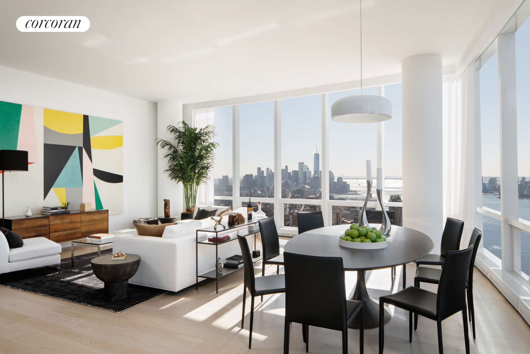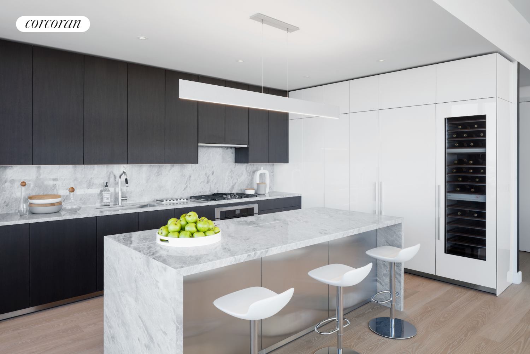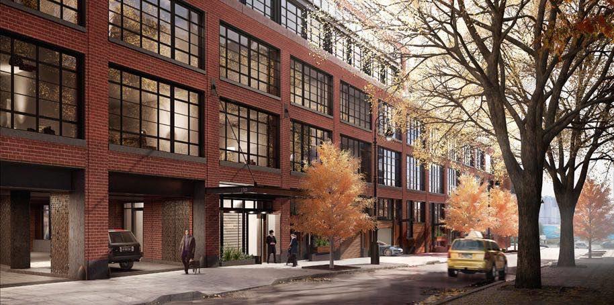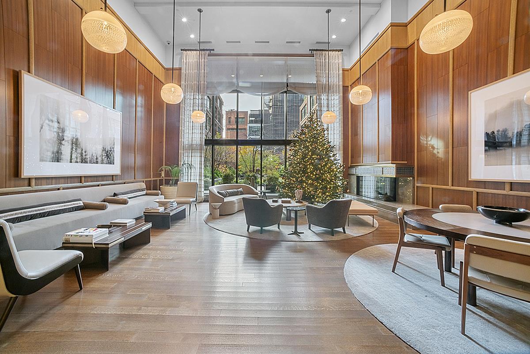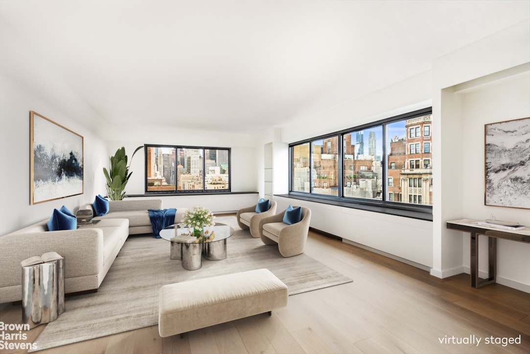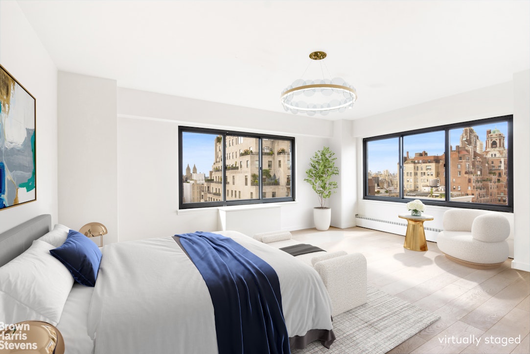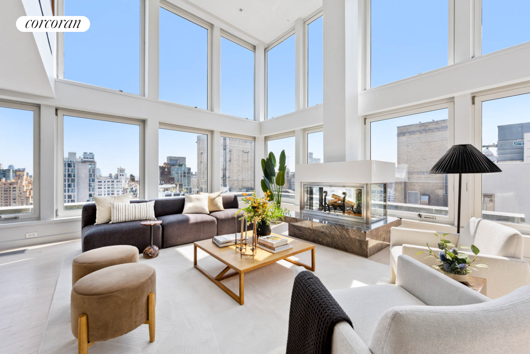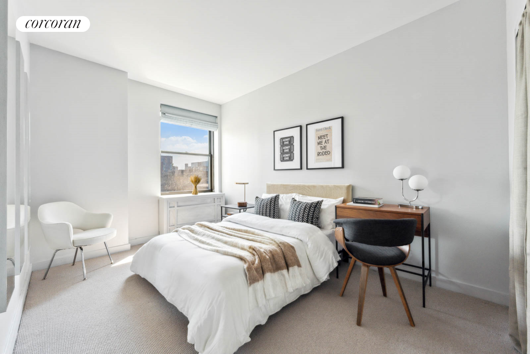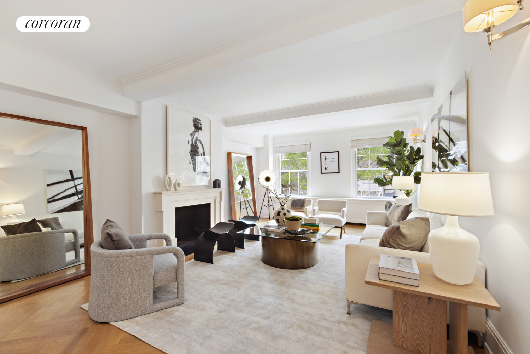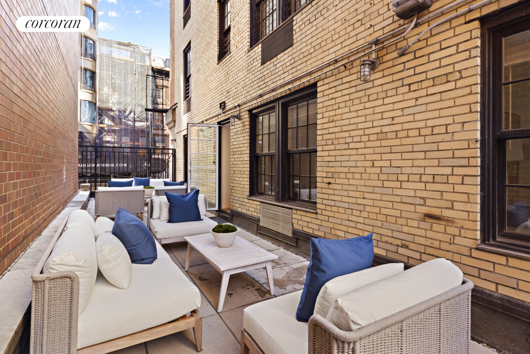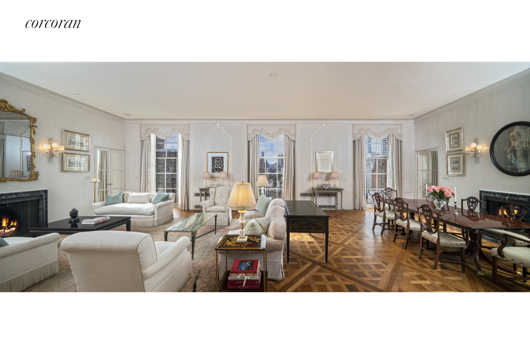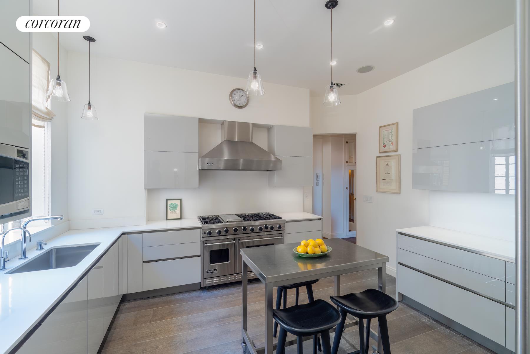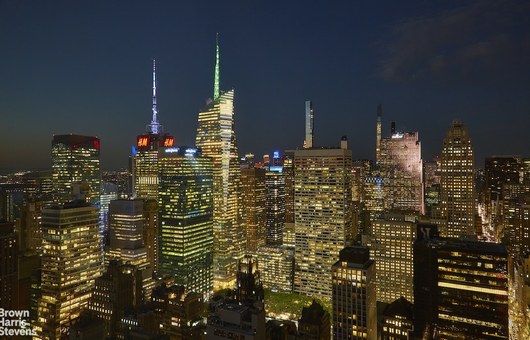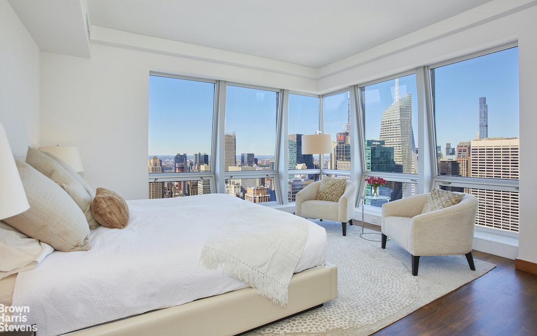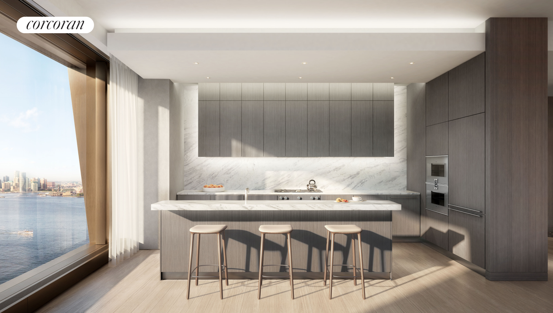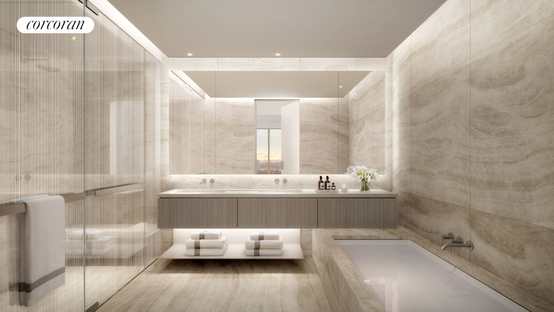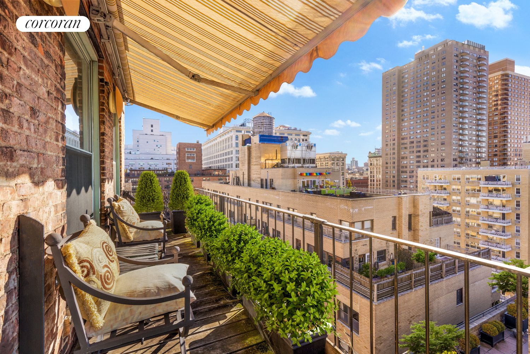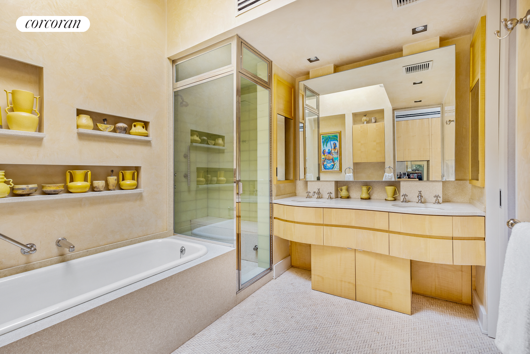|
Sales Report Created: Saturday, February 24, 2024 - Listings Shown: 25
|
Page Still Loading... Please Wait


|
1.
|
|
135 East 79th Street - PH15W (Click address for more details)
|
Listing #: 22755741
|
Type: CONDO
Rooms: 10
Beds: 5
Baths: 5.5
Approx Sq Ft: 5,086
|
Price: $19,995,000
Retax: $8,227
Maint/CC: $11,439
Tax Deduct: 0%
Finance Allowed: 90%
|
Attended Lobby: Yes
Outdoor: Terrace
Health Club: Yes
|
Sect: Upper East Side
Views: C
Condition: Excellent
|
|
|
|
|
|
|
2.
|
|
27 Wooster Street - 7A (Click address for more details)
|
Listing #: 491105
|
Type: CONDO
Rooms: 8
Beds: 4
Baths: 4.5
Approx Sq Ft: 5,075
|
Price: $18,950,000
Retax: $7,661
Maint/CC: $10,570
Tax Deduct: 0%
Finance Allowed: 90%
|
Attended Lobby: No
Outdoor: Balcony
|
Nghbd: Soho
Views: River:No
Condition: Excellent
|
|
|
|
|
|
|
3.
|
|
925 Park Avenue - 3/4A (Click address for more details)
|
Listing #: 22751517
|
Type: COOP
Rooms: 11
Beds: 5
Baths: 4.5
|
Price: $12,500,000
Retax: $0
Maint/CC: $12,512
Tax Deduct: 32%
Finance Allowed: 50%
|
Attended Lobby: Yes
Fire Place: 3
Flip Tax: 2% Payable by Buyer
|
Sect: Upper East Side
Views: C
Condition: Excellent
|
|
|
|
|
|
|
4.
|
|
88 Central Park West - 8S (Click address for more details)
|
Listing #: 22880898
|
Type: COOP
Rooms: 10
Beds: 3
Baths: 2.5
Approx Sq Ft: 3,300
|
Price: $11,500,000
Retax: $0
Maint/CC: $11,428
Tax Deduct: 48%
Finance Allowed: 50%
|
Attended Lobby: Yes
Flip Tax: 2.0
|
Sect: Upper West Side
Views: P
Condition: Good
|
|
|
|
|
|
|
5.
|
|
15 Hudson Yards - 77B (Click address for more details)
|
Listing #: 22750718
|
Type: CONDO
Rooms: 7
Beds: 4
Baths: 4.5
Approx Sq Ft: 2,974
|
Price: $8,995,000
Retax: $96
Maint/CC: $8,642
Tax Deduct: 0%
Finance Allowed: 90%
|
Attended Lobby: Yes
Garage: Yes
Health Club: Fitness Room
|
Nghbd: Chelsea
Views: B,C,SL,D,P,R,S
Condition: Excellent
|
|
|
|
|
|
|
6.
|
|
200 West End Avenue - PHC (Click address for more details)
|
Listing #: 22651475
|
Type: CONDO
Rooms: 15
Beds: 5
Baths: 5
Approx Sq Ft: 4,297
|
Price: $8,900,000
Retax: $6,000
Maint/CC: $5,946
Tax Deduct: 0%
Finance Allowed: 90%
|
Attended Lobby: Yes
Garage: Yes
Health Club: Fitness Room
|
Sect: Upper West Side
Views: River:Yes
Condition: Excellent
|
|
|
|
|
|
|
7.
|
|
4 EAST 72ND STREET - 4A (Click address for more details)
|
Listing #: 8912
|
Type: COOP
Rooms: 10
Beds: 4
Baths: 5
|
Price: $8,400,000
Retax: $0
Maint/CC: $13,069
Tax Deduct: 29%
Finance Allowed: 0%
|
Attended Lobby: Yes
Flip Tax: 3% PAID BY SELLER/BUYER
|
Sect: Upper East Side
Views: River:No
Condition: Good
|
|
|
|
|
|
|
8.
|
|
150 Charles Street - 3GS (Click address for more details)
|
Listing #: 452440
|
Type: CONDO
Rooms: 6.5
Beds: 3
Baths: 3.5
Approx Sq Ft: 2,540
|
Price: $8,400,000
Retax: $4,106
Maint/CC: $5,052
Tax Deduct: 0%
Finance Allowed: 90%
|
Attended Lobby: Yes
Garage: Yes
Health Club: Yes
|
Nghbd: West Village
Views: River:No
|
|
|
|
|
|
|
9.
|
|
225 West 86th Street - 904 (Click address for more details)
|
Listing #: 22592804
|
Type: CONDO
Rooms: 7
Beds: 4
Baths: 4
Approx Sq Ft: 3,126
|
Price: $8,150,000
Retax: $5,019
Maint/CC: $3,141
Tax Deduct: 0%
Finance Allowed: 90%
|
Attended Lobby: Yes
Health Club: Fitness Room
|
Sect: Upper West Side
Views: G
Condition: Excellent
|
|
|
|
|
|
|
10.
|
|
16 West 77th Street - 16E (Click address for more details)
|
Listing #: 22655112
|
Type: COOP
Rooms: 8
Beds: 3
Baths: 3
|
Price: $8,150,000
Retax: $0
Maint/CC: $6,537
Tax Deduct: 36%
Finance Allowed: 50%
|
Attended Lobby: Yes
Outdoor: Terrace
Fire Place: 1
Health Club: Fitness Room
Flip Tax: 2.0
|
Sect: Upper West Side
Views: C,P,S
Condition: Good
|
|
|
|
|
|
|
11.
|
|
131 East 69th Street - 8THFLOOR (Click address for more details)
|
Listing #: 20750905
|
Type: COOP
Rooms: 11
Beds: 5
Baths: 6
|
Price: $8,000,000
Retax: $0
Maint/CC: $15,119
Tax Deduct: 33%
Finance Allowed: 50%
|
Attended Lobby: Yes
Flip Tax: 0.0
|
Sect: Upper East Side
Views: River:No
Condition: Excellent
|
|
|
|
|
|
|
12.
|
|
325 West End Avenue - PHW (Click address for more details)
|
Listing #: 22839385
|
Type: COOP
Rooms: 10
Beds: 4
Baths: 2.5
|
Price: $7,995,500
Retax: $0
Maint/CC: $12,377
Tax Deduct: 43%
Finance Allowed: 60%
|
Attended Lobby: Yes
Outdoor: Roof Garden
Fire Place: 1
Flip Tax: 1% price + 1% of net profit.
|
Sect: Upper West Side
Views: B,C,SL,D,PA,R,F,S
Condition: Excellent
|
|
|
|
|
|
|
13.
|
|
733 Park Avenue - 19THFLOOR (Click address for more details)
|
Listing #: 22652868
|
Type: COOP
Rooms: 9
Beds: 3
Baths: 4.5
|
Price: $6,500,000
Retax: $0
Maint/CC: $11,987
Tax Deduct: 43%
Finance Allowed: 50%
|
Attended Lobby: Yes
Health Club: Fitness Room
Flip Tax: 3% of Sales Price: Payable By Seller.
|
Sect: Upper East Side
Views: C,S
Condition: Good
|
|
|
|
|
|
|
14.
|
|
30 East 29th Street - 38A (Click address for more details)
|
Listing #: 18742855
|
Type: CONDO
Rooms: 6
Beds: 3
Baths: 3
Approx Sq Ft: 1,656
|
Price: $5,905,000
Retax: $3,491
Maint/CC: $2,398
Tax Deduct: 0%
Finance Allowed: 90%
|
Attended Lobby: Yes
Outdoor: Terrace
Health Club: Yes
Flip Tax: -
|
Nghbd: West 30's
Views: River:No
Condition: New
|
|
|
|
|
|
|
15.
|
|
1 West End Avenue - 20A (Click address for more details)
|
Listing #: 611479
|
Type: CONDO
Rooms: 5
Beds: 3
Baths: 3.5
Approx Sq Ft: 2,748
|
Price: $5,599,000
Retax: $173
Maint/CC: $3,378
Tax Deduct: 0%
Finance Allowed: 80%
|
Attended Lobby: Yes
Garage: Yes
Health Club: Fitness Room
|
Sect: Upper West Side
Views: River:Yes
Condition: New
|
|
|
|
|
|
|
16.
|
|
4 Lexington Avenue - 15LMN (Click address for more details)
|
Listing #: 21662635
|
Type: COOP
Rooms: 6
Beds: 4
Baths: 2.5
Approx Sq Ft: 3,300
|
Price: $5,350,000
Retax: $0
Maint/CC: $4,637
Tax Deduct: 50%
Finance Allowed: 80%
|
Attended Lobby: Yes
Outdoor: Roof Garden
Fire Place: 1
Flip Tax: 2.5% of selling price
|
Sect: Middle East Side
Views: C,S
Condition: Excellent
|
|
|
|
|
|
|
17.
|
|
40 East 66th Street - 2C (Click address for more details)
|
Listing #: 284404
|
Type: CONDO
Rooms: 5.5
Beds: 2
Baths: 2.5
Approx Sq Ft: 2,309
|
Price: $5,250,000
Retax: $2,740
Maint/CC: $4,315
Tax Deduct: 0%
Finance Allowed: 90%
|
Attended Lobby: Yes
Outdoor: Terrace
Fire Place: 1
|
Sect: Upper East Side
Condition: Excellent
|
|
|
|
|
|
|
18.
|
|
56 Leonard Street - 26AWEST (Click address for more details)
|
Listing #: 448052
|
Type: CONDO
Rooms: 5
Beds: 2
Baths: 2.5
Approx Sq Ft: 1,692
|
Price: $5,195,000
Retax: $2,879
Maint/CC: $2,442
Tax Deduct: 0%
Finance Allowed: 90%
|
Attended Lobby: Yes
Outdoor: Terrace
Garage: Yes
Health Club: Fitness Room
|
Nghbd: Tribeca
Views: River:Yes
Condition: Excellent
|
|
|
|
|
|
|
19.
|
|
2505 Broadway - 5B (Click address for more details)
|
Listing #: 22073293
|
Type: CONDO
Rooms: 8
Beds: 4
Baths: 3.5
Approx Sq Ft: 2,481
|
Price: $4,995,000
Retax: $2,627
Maint/CC: $2,780
Tax Deduct: 0%
Finance Allowed: 90%
|
Attended Lobby: Yes
Health Club: Fitness Room
|
Sect: Upper West Side
Views: C,T
Condition: Excellent
|
|
|
|
|
|
|
20.
|
|
340 EAST 72ND STREET - 15S (Click address for more details)
|
Listing #: 22879691
|
Type: COOP
Rooms: 9
Beds: 4
Baths: 4
|
Price: $4,950,000
Retax: $0
Maint/CC: $9,634
Tax Deduct: 32%
Finance Allowed: 50%
|
Attended Lobby: Yes
Fire Place: 3
Flip Tax: 2%: Payable By Seller.
|
Sect: Upper East Side
Views: C,S
Condition: Excellent
|
|
|
|
|
|
|
21.
|
|
400 Fifth Avenue - 57E (Click address for more details)
|
Listing #: 475039
|
Type: CONDO
Rooms: 6
Beds: 3
Baths: 3
Approx Sq Ft: 2,130
|
Price: $4,880,000
Retax: $4,644
Maint/CC: $4,147
Tax Deduct: 0%
Finance Allowed: 90%
|
Attended Lobby: Yes
Garage: Yes
Health Club: Yes
|
Sect: Middle East Side
Views: B,SL,PA,R,S
Condition: Excellent
|
|
|
|
|
|
|
22.
|
|
500 West 18th Street - WEST_15D (Click address for more details)
|
Listing #: 22574590
|
Type: CONDO
Rooms: 4
Beds: 2
Baths: 2
Approx Sq Ft: 1,673
|
Price: $4,505,000
Retax: $3,159
Maint/CC: $2,721
Tax Deduct: 0%
Finance Allowed: 90%
|
Attended Lobby: Yes
Garage: Yes
Health Club: Yes
|
Nghbd: Chelsea
Views: C
Condition: Excellent
|
|
|
|
|
|
|
23.
|
|
310 East 86th Street - 20C (Click address for more details)
|
Listing #: 22880776
|
Type: CONDO
Rooms: 5
Beds: 3
Baths: 4
Approx Sq Ft: 1,892
|
Price: $4,500,000
Retax: $2,864
Maint/CC: $1,687
Tax Deduct: 0%
Finance Allowed: 90%
|
Attended Lobby: Yes
Outdoor: Balcony
Health Club: Fitness Room
|
Sect: Upper East Side
Views: River:No
|
|
|
|
|
|
|
24.
|
|
34 -36 East Tenth Stree - PH10E (Click address for more details)
|
Listing #: 22839480
|
Type: COOP
Rooms: 5
Beds: 2
Baths: 2
Approx Sq Ft: 2,000
|
Price: $4,495,000
Retax: $0
Maint/CC: $2,870
Tax Deduct: 0%
Finance Allowed: 75%
|
Attended Lobby: No
Outdoor: Terrace
|
Nghbd: Greenwich Village
Views: C,SL,D,PA,R,F,S
Condition: Excellent
|
|
|
|
|
|
|
25.
|
|
445 Lafayette Street - 14A (Click address for more details)
|
Listing #: 22658734
|
Type: CONDP
Rooms: 6
Beds: 3
Baths: 5
Approx Sq Ft: 2,248
|
Price: $4,000,000
Retax: $0
Maint/CC: $11,351
Tax Deduct: 0%
Finance Allowed: 100%
|
Attended Lobby: Yes
Garage: Yes
Health Club: Fitness Room
|
Nghbd: Soho
Views: River:No
Condition: Excellent
|
|
|
|
|
|
All information regarding a property for sale, rental or financing is from sources deemed reliable but is subject to errors, omissions, changes in price, prior sale or withdrawal without notice. No representation is made as to the accuracy of any description. All measurements and square footages are approximate and all information should be confirmed by customer.
Powered by 








