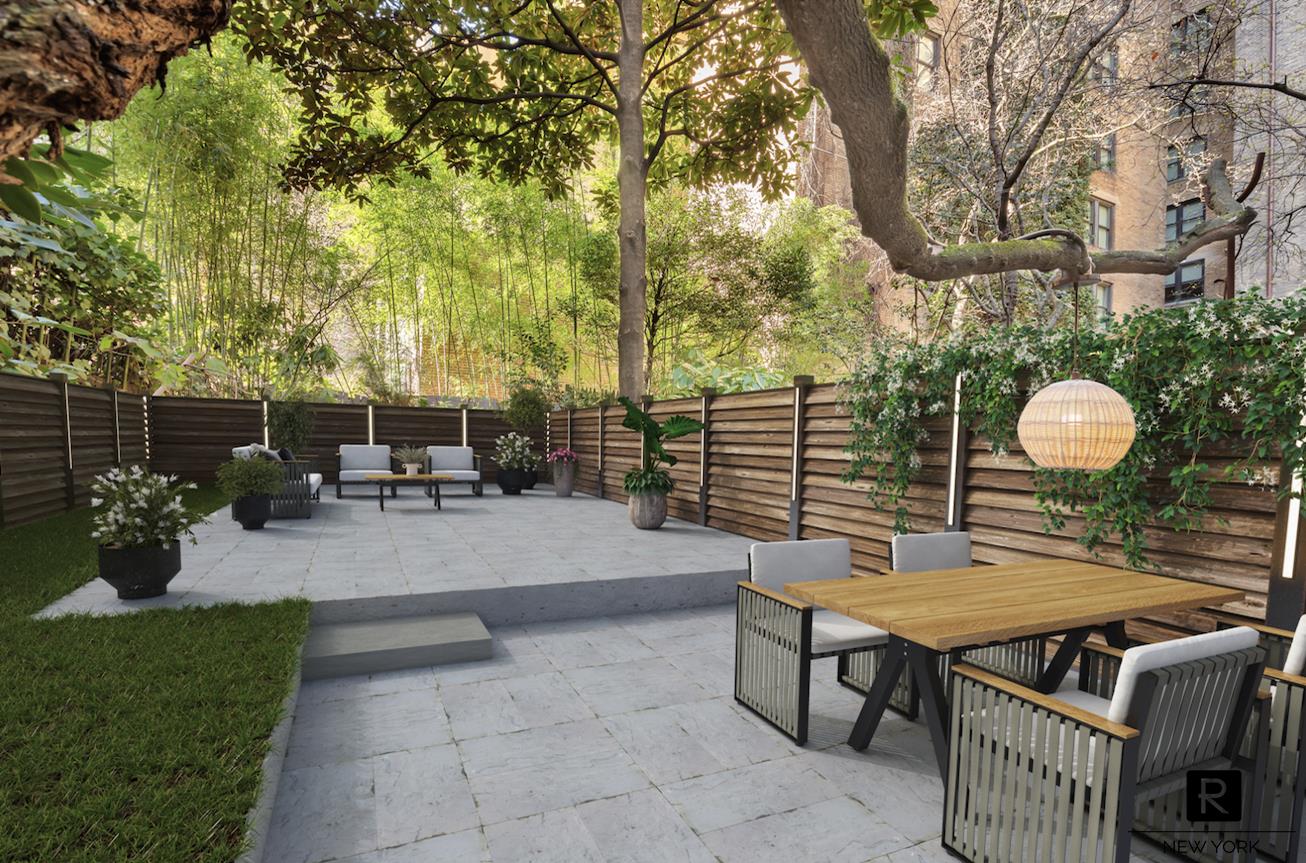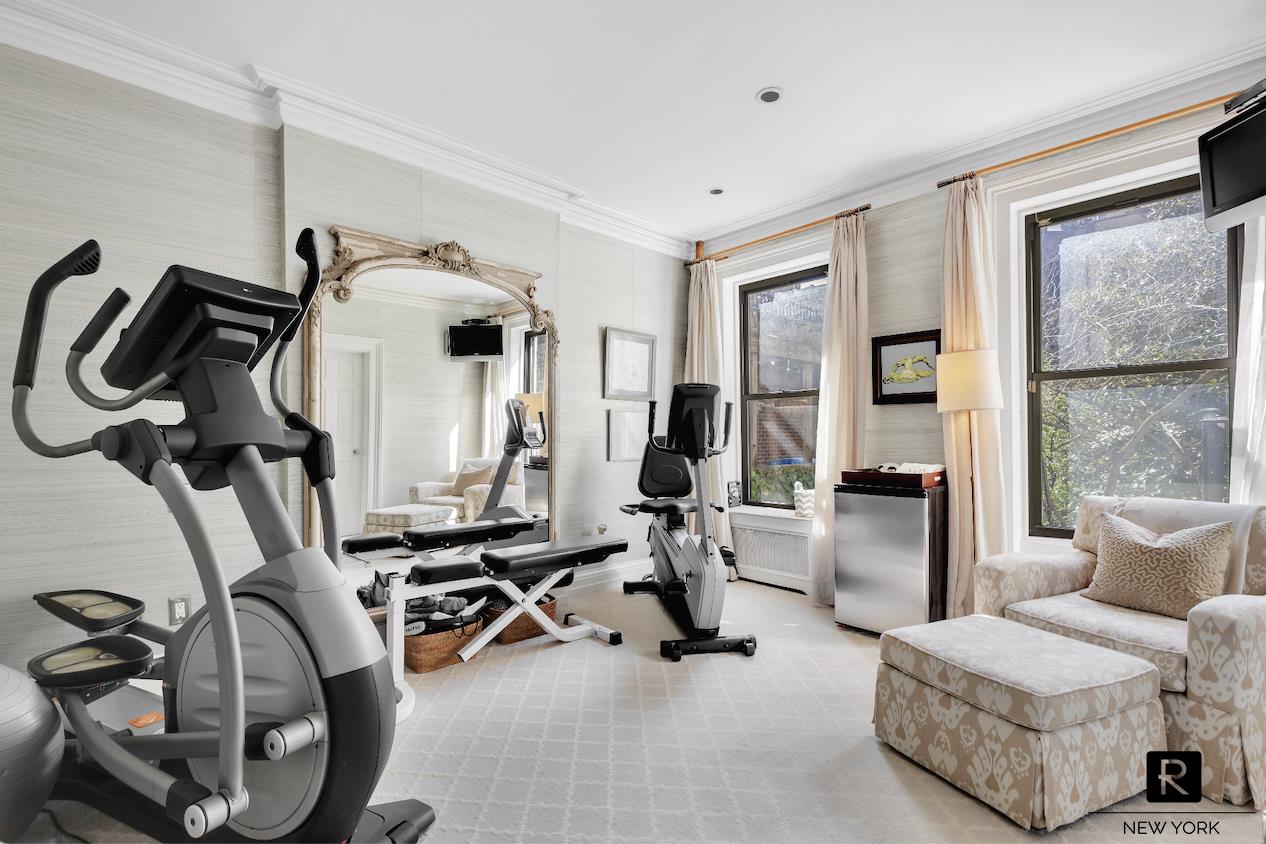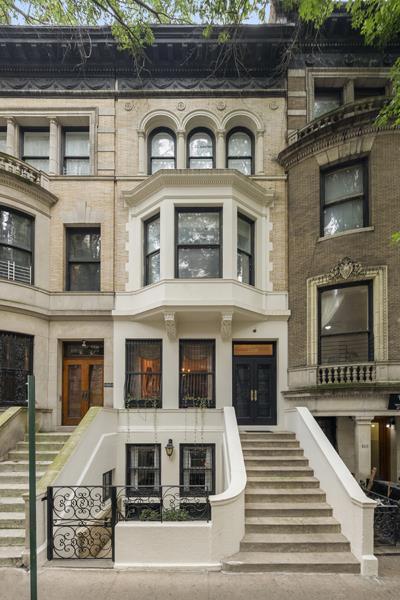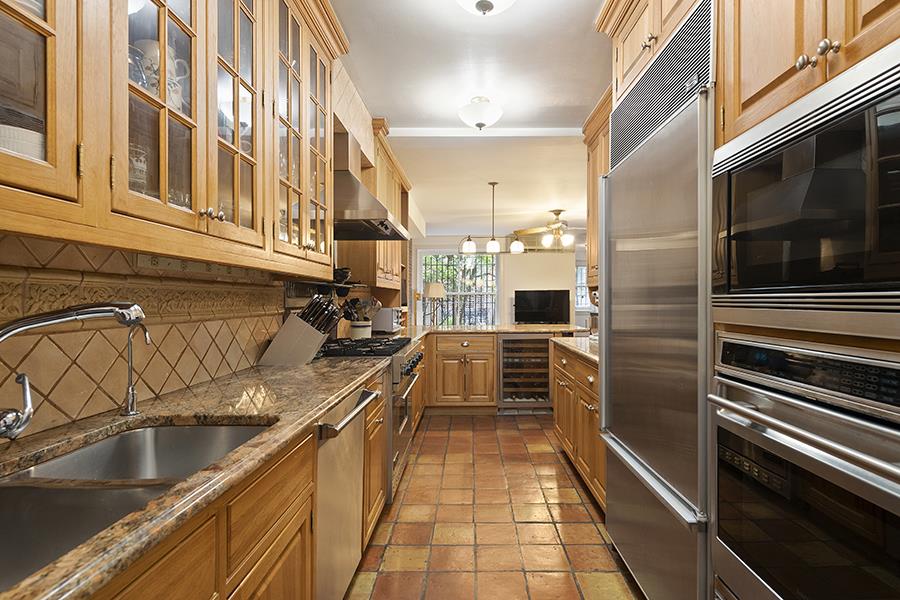|
Townhouse Report Created: Sunday, March 10, 2024 - Listings Shown: 4
|
Page Still Loading... Please Wait


|
1.
|
|
301 West 4th Street
|
Listing #: 22884194
|
Price: $10,500,000
Floors: 3
Approx Sq Ft: 3,007
|
Nghbd: West Village
|
|
|
|
|
|
|
|
|
2.
|
|
146 East 38th Street (Click address for more details)
|
Listing #: 22420168
|
Price: $6,495,000
Floors: 4
Approx Sq Ft: 3,889
|
Nghbd: Murray Hill
|
|
|
|
|
|
|
|
|
3.
|
|
335 East 18th Street (Click address for more details)
|
Listing #: 22528258
|
Price: $6,400,000
Floors: 3
Approx Sq Ft: 4,000
|
Nghbd: Gramercy Park
|
|
|
|
|
|
|
|
|
4.
|
|
266 West 91st Street (Click address for more details)
|
Listing #: 22653148
|
Price: $5,150,000
Floors: 4
Approx Sq Ft: 6,142
|
Sect: Upper West Side
|
|
|
|
|
|
|
|
All information regarding a property for sale, rental or financing is from sources deemed reliable but is subject to errors, omissions, changes in price, prior sale or withdrawal without notice. No representation is made as to the accuracy of any description. All measurements and square footages are approximate and all information should be confirmed by customer.
Powered by 















