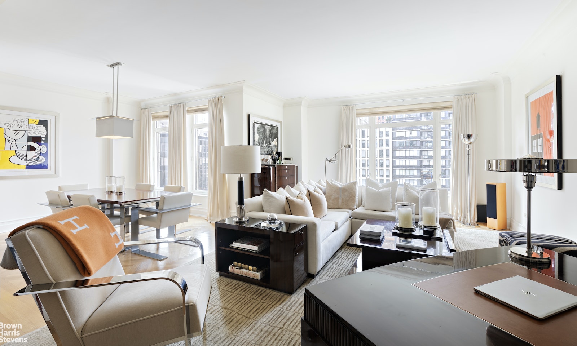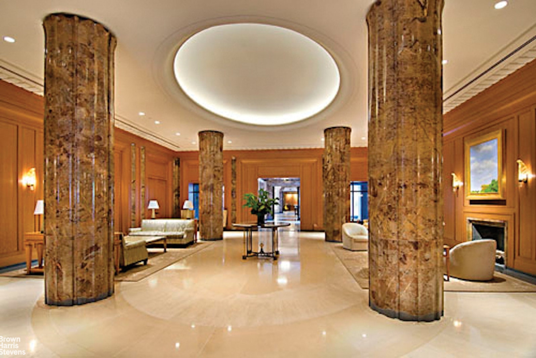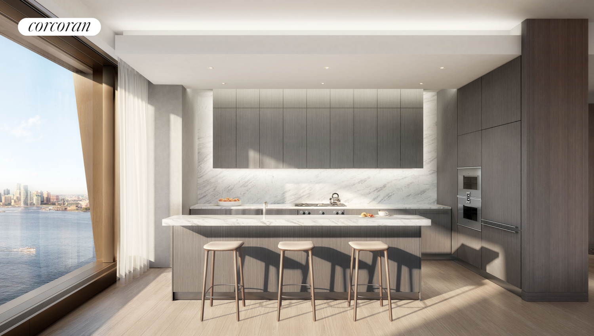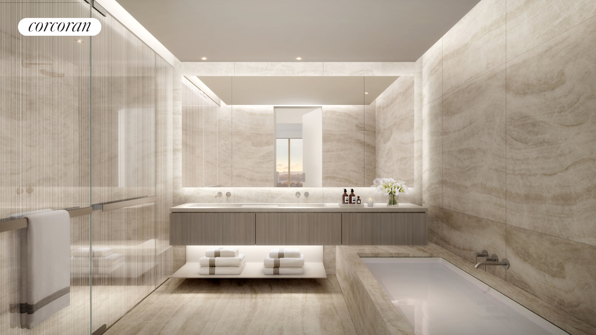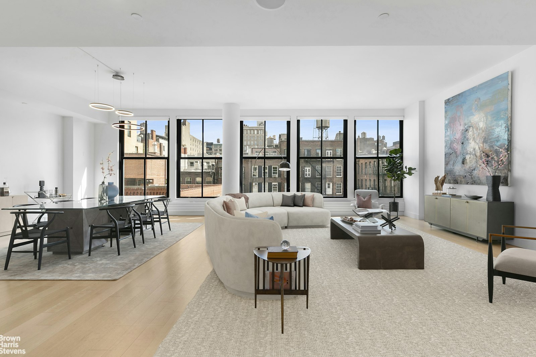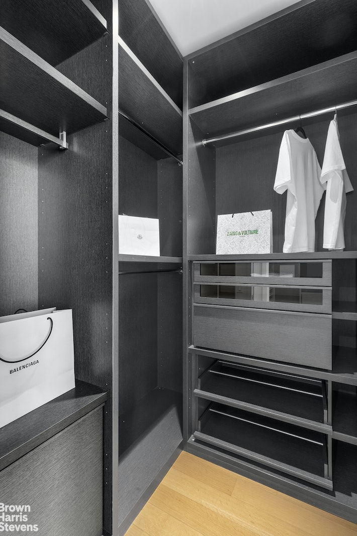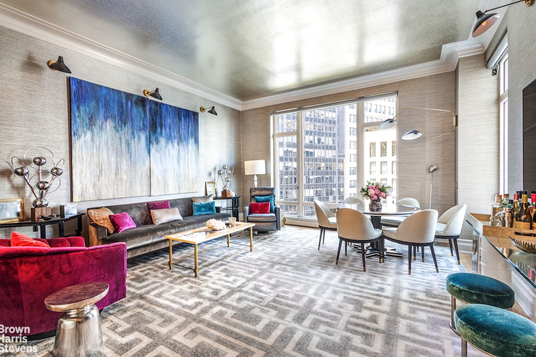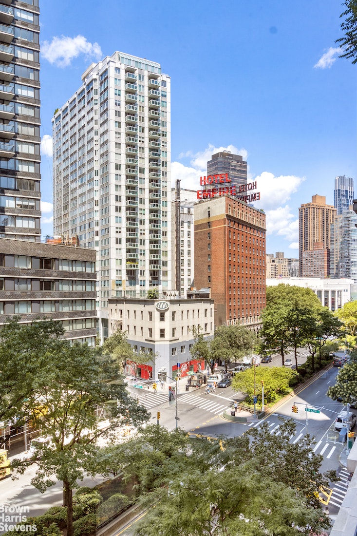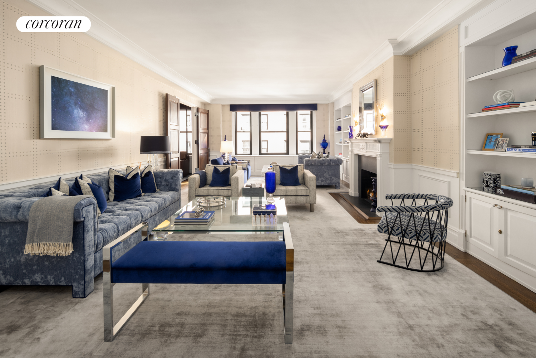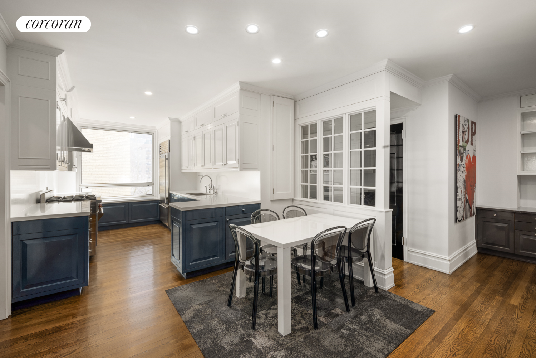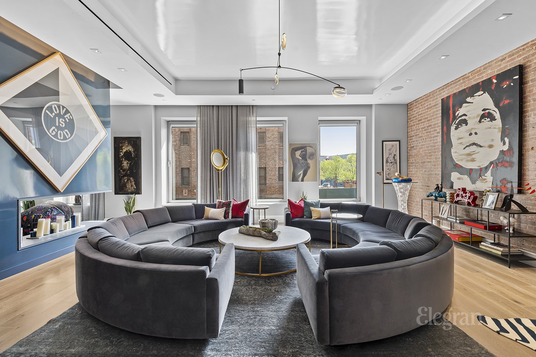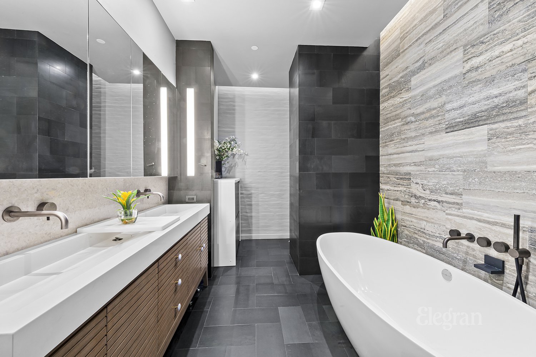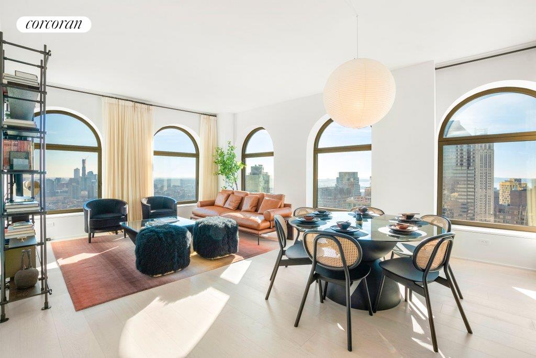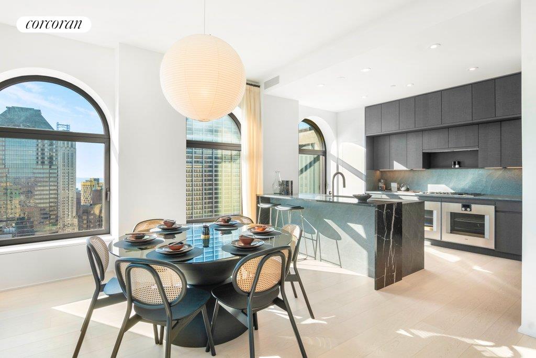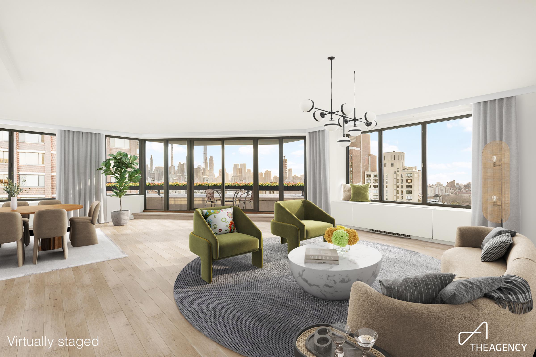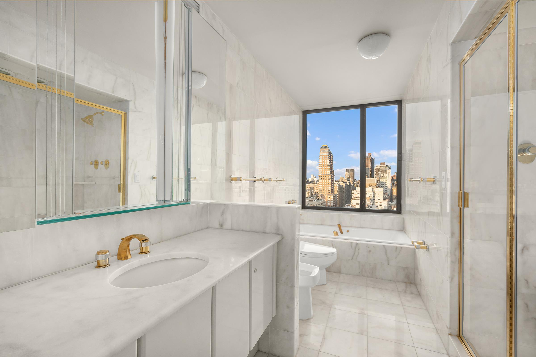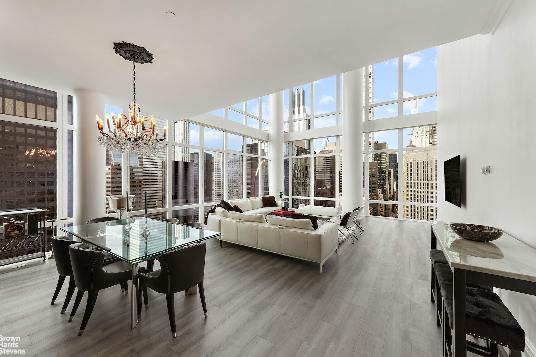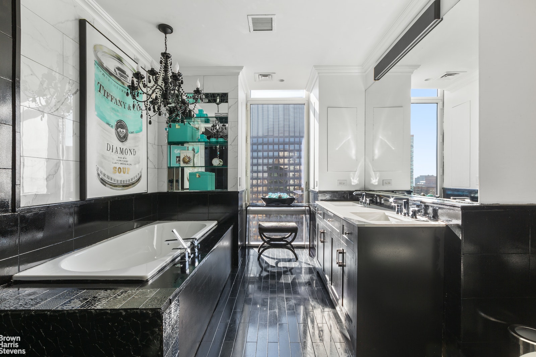|
Sales Report Created: Sunday, March 10, 2024 - Listings Shown: 24
|
Page Still Loading... Please Wait


|
1.
|
|
1 West End Avenue - 29B (Click address for more details)
|
Listing #: 611236
|
Type: CONDO
Rooms: 6
Beds: 4
Baths: 5.5
Approx Sq Ft: 5,302
|
Price: $17,950,000
Retax: $352
Maint/CC: $6,086
Tax Deduct: 0%
Finance Allowed: 80%
|
Attended Lobby: Yes
Outdoor: Terrace
Garage: Yes
Health Club: Fitness Room
|
Sect: Upper West Side
Views: River:Yes
Condition: Excellent
|
|
|
|
|
|
|
2.
|
|
50 West 66th Street - 50W (Click address for more details)
|
Listing #: 21877922
|
Type: CONDO
Rooms: 7
Beds: 3
Baths: 3.5
Approx Sq Ft: 2,770
|
Price: $17,700,000
Retax: $4,514
Maint/CC: $4,499
Tax Deduct: 0%
Finance Allowed: 90%
|
Attended Lobby: Yes
Outdoor: Terrace
Health Club: Fitness Room
|
Sect: Upper West Side
Views: C,R
Condition: Excellent
|
|
|
|
|
|
|
3.
|
|
212 West 18th Street - 11C (Click address for more details)
|
Listing #: 566203
|
Type: CONDO
Rooms: 6
Beds: 4
Baths: 4.5
Approx Sq Ft: 3,838
|
Price: $13,595,000
Retax: $5,388
Maint/CC: $5,697
Tax Deduct: 0%
Finance Allowed: 90%
|
Attended Lobby: Yes
Health Club: Yes
|
Nghbd: Chelsea
Views: C,SL,S
Condition: Excellent
|
|
|
|
|
|
|
4.
|
|
15 Central Park West - 14L (Click address for more details)
|
Listing #: 212503
|
Type: CONDO
Rooms: 5
Beds: 2
Baths: 2.5
Approx Sq Ft: 1,916
|
Price: $7,295,000
Retax: $3,269
Maint/CC: $4,649
Tax Deduct: 0%
Finance Allowed: 90%
|
Attended Lobby: Yes
Garage: Yes
Health Club: Fitness Room
|
Sect: Upper West Side
Views: C
Condition: Excellent
|
|
|
|
|
|
|
5.
|
|
101 Central Park West - 11/12G (Click address for more details)
|
Listing #: 22732441
|
Type: COOP
Rooms: 10
Beds: 4
Baths: 4
|
Price: $7,250,000
Retax: $0
Maint/CC: $8,689
Tax Deduct: 31%
Finance Allowed: 50%
|
Attended Lobby: Yes
Health Club: Fitness Room
Flip Tax: SELLER PAYS 3% paid by seller
|
Sect: Upper West Side
Views: River:No
|
|
|
|
|
|
|
6.
|
|
500 West 18th Street - WEST_30D (Click address for more details)
|
Listing #: 22755964
|
Type: CONDO
Rooms: 4
Beds: 2
Baths: 2.5
Approx Sq Ft: 1,815
|
Price: $6,935,000
Retax: $3,673
Maint/CC: $3,150
Tax Deduct: 0%
Finance Allowed: 90%
|
Attended Lobby: Yes
Garage: Yes
Health Club: Yes
|
Nghbd: Chelsea
Views: C,R,S
Condition: Excellent
|
|
|
|
|
|
|
7.
|
|
139 Wooster Street - PH1 (Click address for more details)
|
Listing #: 232754
|
Type: CONDO
Rooms: 9
Beds: 4
Baths: 4
Approx Sq Ft: 3,072
|
Price: $6,850,000
Retax: $6,399
Maint/CC: $5,490
Tax Deduct: 0%
Finance Allowed: 100%
|
Attended Lobby: Yes
Outdoor: Balcony
Health Club: Fitness Room
|
Nghbd: Soho
Views: G
Condition: Excellent
|
|
|
|
|
|
|
8.
|
|
515 West 18th Street - 1804 (Click address for more details)
|
Listing #: 22753632
|
Type: CONDO
Rooms: 6
Beds: 3
Baths: 3
Approx Sq Ft: 2,167
|
Price: $6,695,000
Retax: $5,814
Maint/CC: $3,313
Tax Deduct: 0%
Finance Allowed: 90%
|
Attended Lobby: Yes
Health Club: Fitness Room
|
Nghbd: Chelsea
Views: C,R
Condition: Excellent
|
|
|
|
|
|
|
9.
|
|
15 Central Park West - 7J (Click address for more details)
|
Listing #: 22589355
|
Type: CONDO
Rooms: 5
Beds: 2
Baths: 2.5
Approx Sq Ft: 1,482
|
Price: $6,495,000
Retax: $2,476
Maint/CC: $3,536
Tax Deduct: 0%
Finance Allowed: 90%
|
Attended Lobby: Yes
Garage: Yes
Health Club: Fitness Room
|
Sect: Upper West Side
Condition: Excellent
|
|
|
|
|
|
|
10.
|
|
285 Central Park West - 5N (Click address for more details)
|
Listing #: 22481121
|
Type: COOP
Rooms: 7
Beds: 4
Baths: 3
Approx Sq Ft: 3,260
|
Price: $6,495,000
Retax: $0
Maint/CC: $8,887
Tax Deduct: 47%
Finance Allowed: 50%
|
Attended Lobby: Yes
Fire Place: 1
|
Sect: Upper West Side
Views: C,P
Condition: Fair
|
|
|
|
|
|
|
11.
|
|
1175 Park Avenue - 5C (Click address for more details)
|
Listing #: 22881606
|
Type: COOP
Rooms: 10
Beds: 4
Baths: 4
|
Price: $6,450,000
Retax: $0
Maint/CC: $8,014
Tax Deduct: 41%
Finance Allowed: 50%
|
Attended Lobby: Yes
Fire Place: 1
Health Club: Fitness Room
Flip Tax: 2%: Payable By Buyer.
|
Sect: Upper East Side
Condition: Excellent
|
|
|
|
|
|
|
12.
|
|
66 Reade Street - PH6 (Click address for more details)
|
Listing #: 22879031
|
Type: CONDO
Rooms: 8
Beds: 4
Baths: 3.5
Approx Sq Ft: 4,278
|
Price: $6,000,000
Retax: $2,584
Maint/CC: $2,914
Tax Deduct: 0%
Finance Allowed: 90%
|
Attended Lobby: No
Outdoor: Terrace
Health Club: Yes
Flip Tax: ASK EXCL BROKER
|
Nghbd: Tribeca
Views: C,SL,D,F,S
Condition: Excellent
|
|
|
|
|
|
|
13.
|
|
120 Eleventh Avenue - 2B (Click address for more details)
|
Listing #: 394708
|
Type: CONDO
Rooms: 8
Beds: 4
Baths: 4
Approx Sq Ft: 4,017
|
Price: $5,749,995
Retax: $6,525
Maint/CC: $2,897
Tax Deduct: 0%
Finance Allowed: 90%
|
Attended Lobby: No
|
Nghbd: Chelsea
Views: River:No
Condition: Excellent
|
|
|
|
|
|
|
14.
|
|
59 West 12th Street - 4EF (Click address for more details)
|
Listing #: 18748063
|
Type: CONDO
Rooms: 5
Beds: 3
Baths: 3
Approx Sq Ft: 2,150
|
Price: $5,695,000
Retax: $2,876
Maint/CC: $2,214
Tax Deduct: 0%
Finance Allowed: 90%
|
Attended Lobby: Yes
Fire Place: 1
Flip Tax: 0
|
Nghbd: Central Village
Views: River:No
Condition: New
|
|
|
|
|
|
|
15.
|
|
555 West 22nd Street - 4AW (Click address for more details)
|
Listing #: 22850354
|
Type: CONDO
Rooms: 6
Beds: 3
Baths: 4
Approx Sq Ft: 2,535
|
Price: $5,650,000
Retax: $4,434
Maint/CC: $3,830
Tax Deduct: 0%
Finance Allowed: 90%
|
Attended Lobby: Yes
Garage: Yes
Health Club: Fitness Room
Flip Tax: -
|
Nghbd: Chelsea
Views: River:No
|
|
|
|
|
|
|
16.
|
|
80 Columbus Circle - 64E (Click address for more details)
|
Listing #: 22884092
|
Type: CONDO
Rooms: 5
Beds: 2
Baths: 2
Approx Sq Ft: 1,542
|
Price: $5,495,000
Retax: $1,790
Maint/CC: $4,669
Tax Deduct: 0%
Finance Allowed: 90%
|
Attended Lobby: Yes
Garage: Yes
Health Club: Yes
|
Sect: Upper West Side
|
|
|
|
|
|
|
17.
|
|
45 Crosby Street - 7N (Click address for more details)
|
Listing #: 22867425
|
Type: COOP
Rooms: 6
Beds: 2
Baths: 2.5
|
Price: $5,250,000
Retax: $0
Maint/CC: $3,850
Tax Deduct: 40%
Finance Allowed: 80%
|
Attended Lobby: Yes
|
Nghbd: Soho
Views: River:No
|
|
|
|
|
|
|
18.
|
|
130 William Street - 49C (Click address for more details)
|
Listing #: 20364155
|
Type: CONDO
Rooms: 7
Beds: 4
Baths: 3
Approx Sq Ft: 2,180
|
Price: $4,995,990
Retax: $4,034
Maint/CC: $2,017
Tax Deduct: 0%
Finance Allowed: 90%
|
Attended Lobby: Yes
|
Nghbd: Financial District
Views: C,R,S
Condition: Excellent
|
|
|
|
|
|
|
19.
|
|
15 East 30th Street - 36D (Click address for more details)
|
Listing #: 21293755
|
Type: CONDO
Rooms: 5
Beds: 2
Baths: 2.5
Approx Sq Ft: 1,674
|
Price: $4,500,000
Retax: $3,334
Maint/CC: $2,803
Tax Deduct: 0%
Finance Allowed: 90%
|
Attended Lobby: Yes
Health Club: Fitness Room
|
Sect: Middle East Side
Views: S
Condition: Excellent
|
|
|
|
|
|
|
20.
|
|
45 East 80th Street - 23 (Click address for more details)
|
Listing #: 22880494
|
Type: CONDO
Rooms: 7
Beds: 3
Baths: 3
Approx Sq Ft: 2,335
|
Price: $4,500,000
Retax: $5,223
Maint/CC: $4,592
Tax Deduct: 0%
Finance Allowed: 90%
|
Attended Lobby: Yes
Outdoor: Balcony
|
Sect: Upper East Side
Views: River:No
|
|
|
|
|
|
|
21.
|
|
1 West End Avenue - 18D (Click address for more details)
|
Listing #: 22884089
|
Type: CONDO
Rooms: 7
Beds: 3
Baths: 3.5
Approx Sq Ft: 2,013
|
Price: $4,370,000
Retax: $165
Maint/CC: $2,575
Tax Deduct: 0%
Finance Allowed: 80%
|
Attended Lobby: Yes
Garage: Yes
Health Club: Fitness Room
|
Sect: Upper West Side
Condition: Excellent
|
|
|
|
|
|
|
22.
|
|
300 East 77th Street - 29A (Click address for more details)
|
Listing #: 22880921
|
Type: CONDO
Rooms: 9
Beds: 3
Baths: 4.5
Approx Sq Ft: 2,609
|
Price: $4,250,000
Retax: $3,992
Maint/CC: $3,929
Tax Deduct: 0%
Finance Allowed: 80%
|
Attended Lobby: Yes
Garage: Yes
Health Club: Fitness Room
|
Sect: Upper East Side
Views: C,SL,R,S
Condition: Excellent
|
|
|
|
|
|
|
23.
|
|
15 West 53rd Street - 49BC (Click address for more details)
|
Listing #: 276278
|
Type: CONDO
Rooms: 7
Beds: 3
Baths: 3
Approx Sq Ft: 2,890
|
Price: $4,250,000
Retax: $6,257
Maint/CC: $4,172
Tax Deduct: 0%
Finance Allowed: 90%
|
Attended Lobby: Yes
Garage: Yes
Health Club: Yes
Flip Tax: 2%: Payable By Buyer.
|
Sect: Middle West Side
Views: River:No
Condition: Excellent
|
|
|
|
|
|
|
24.
|
|
207 East 57th Street - 34/35B (Click address for more details)
|
Listing #: 337074
|
Type: CONDO
Rooms: 6
Beds: 3
Baths: 3
Approx Sq Ft: 2,439
|
Price: $4,250,000
Retax: $4,235
Maint/CC: $4,115
Tax Deduct: 0%
Finance Allowed: 90%
|
Attended Lobby: Yes
Health Club: Yes
|
Sect: Middle East Side
Views: R
Condition: Excellent
|
|
|
|
|
|
All information regarding a property for sale, rental or financing is from sources deemed reliable but is subject to errors, omissions, changes in price, prior sale or withdrawal without notice. No representation is made as to the accuracy of any description. All measurements and square footages are approximate and all information should be confirmed by customer.
Powered by 










