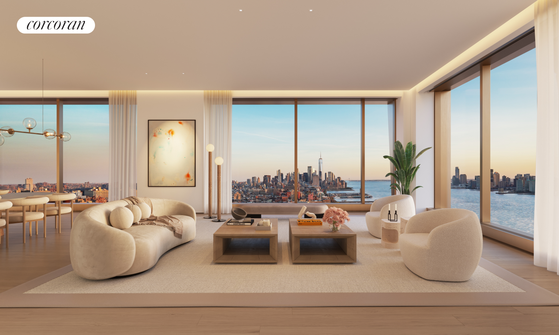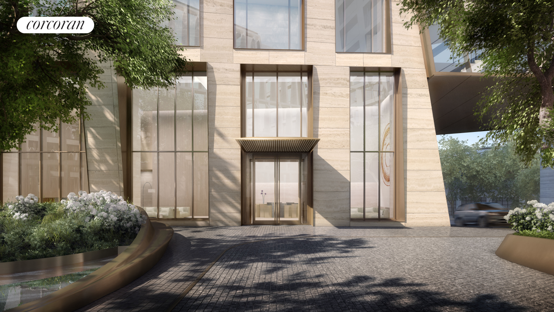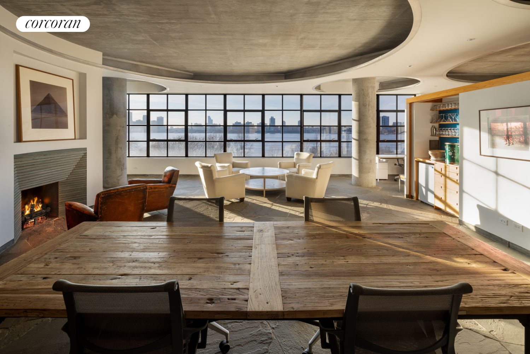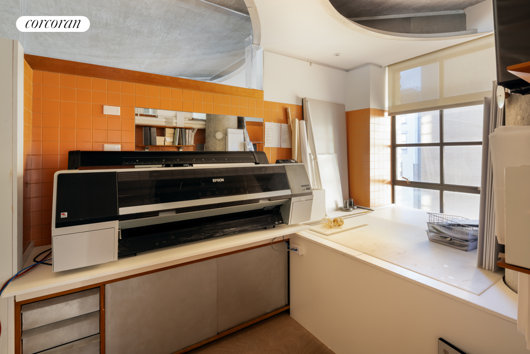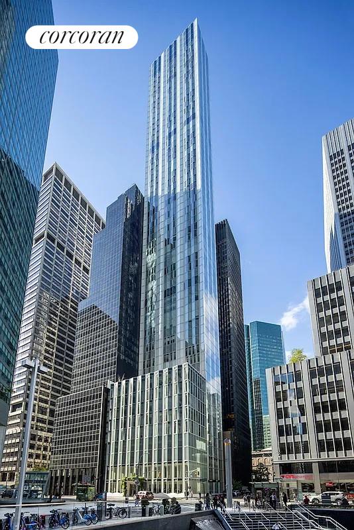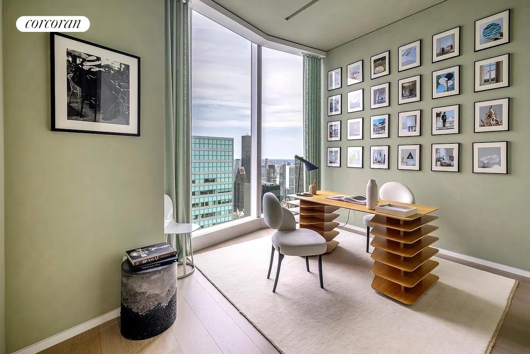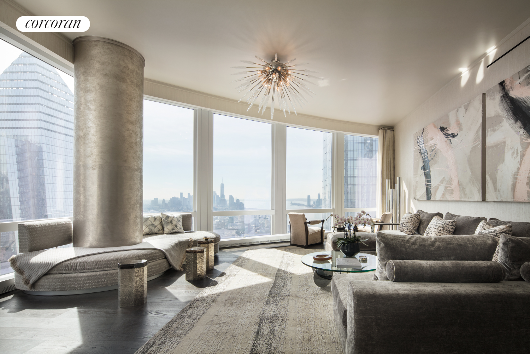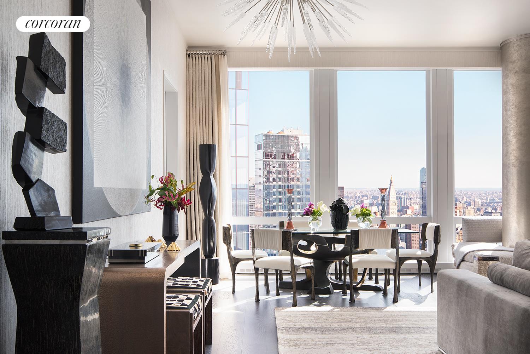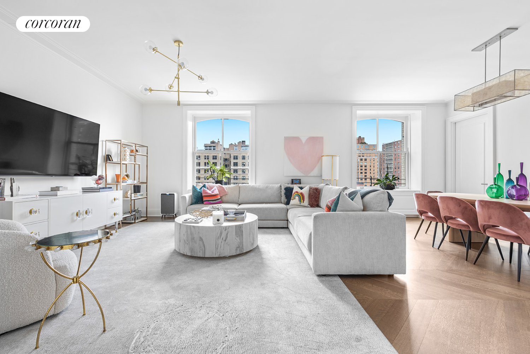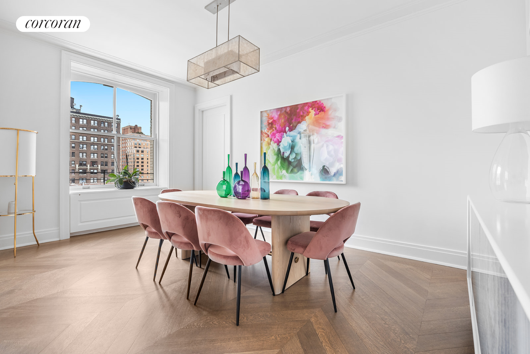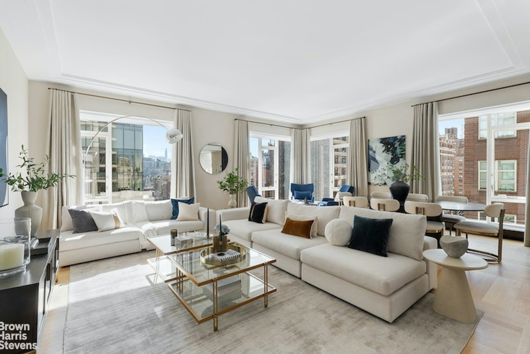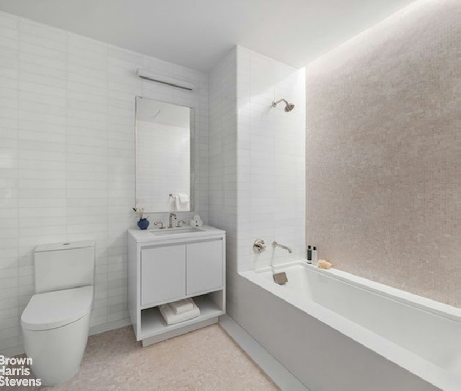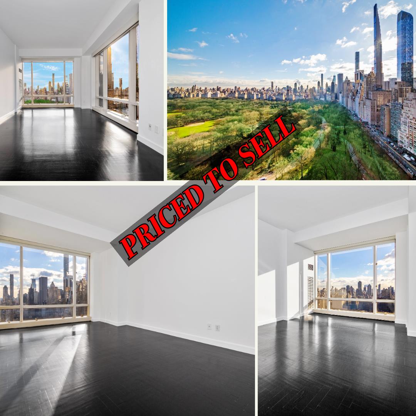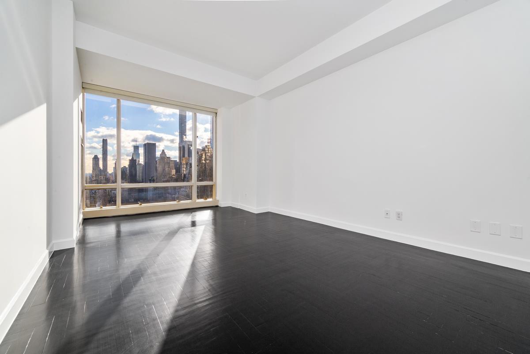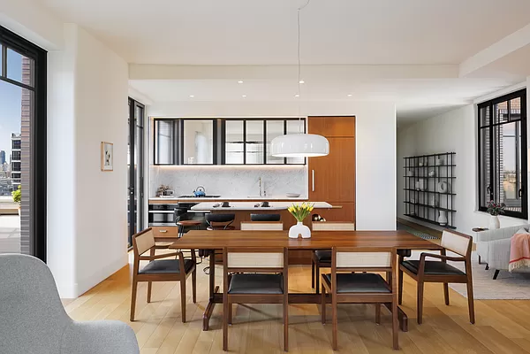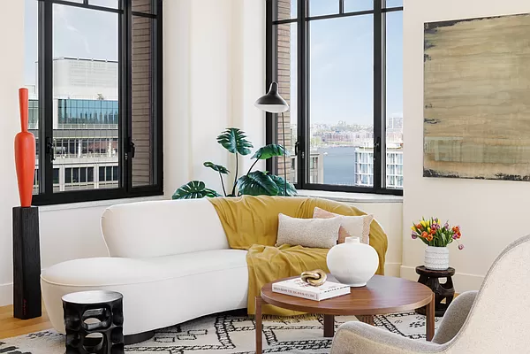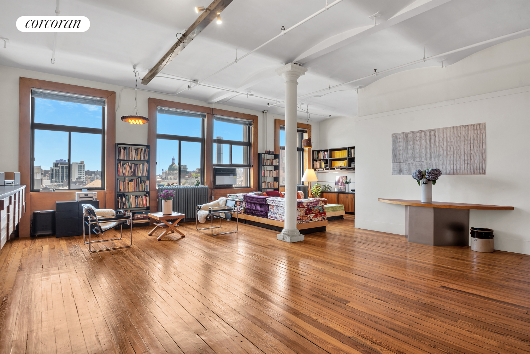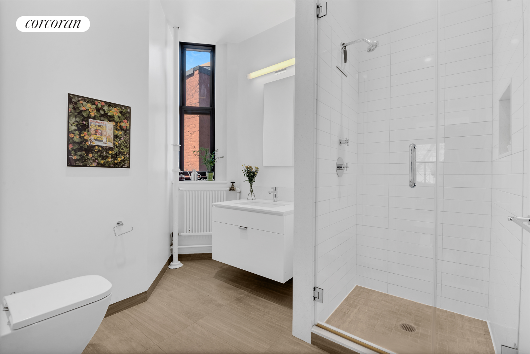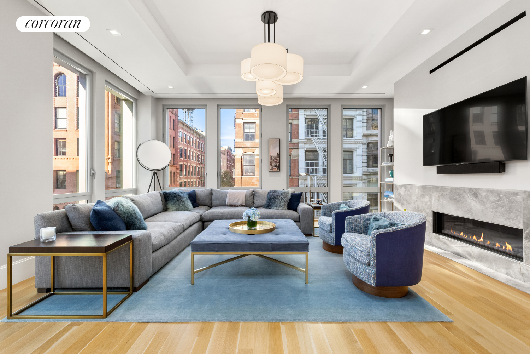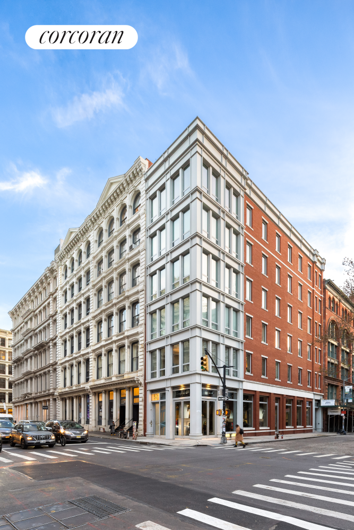|
Sales Report Created: Sunday, March 17, 2024 - Listings Shown: 25
|
Page Still Loading... Please Wait


|
1.
|
|
50 West 66th Street - 41NS (Click address for more details)
|
Listing #: 22884852
|
Type: CONDO
Rooms: 9
Beds: 5
Baths: 5.5
Approx Sq Ft: 6,942
|
Price: $46,750,000
Retax: $10,881
Maint/CC: $10,845
Tax Deduct: 0%
Finance Allowed: 90%
|
Attended Lobby: Yes
Health Club: Fitness Room
|
Sect: Upper West Side
Views: B,C,PA,P,R,S
Condition: Excellent
|
|
|
|
|
|
|
2.
|
|
500 West 18th Street - WEST_27C (Click address for more details)
|
Listing #: 22030198
|
Type: CONDO
Rooms: 5
Beds: 3
Baths: 3.5
Approx Sq Ft: 2,843
|
Price: $11,195,000
Retax: $5,676
Maint/CC: $4,868
Tax Deduct: 0%
Finance Allowed: 90%
|
Attended Lobby: Yes
Garage: Yes
Health Club: Yes
|
Nghbd: Chelsea
Views: C,R
Condition: Excellent
|
|
|
|
|
|
|
3.
|
|
150 Charles Street - 3GN (Click address for more details)
|
Listing #: 22840097
|
Type: CONDO
Rooms: 7
Beds: 3
Baths: 3.5
Approx Sq Ft: 2,537
|
Price: $9,495,000
Retax: $4,101
Maint/CC: $5,047
Tax Deduct: 0%
Finance Allowed: 90%
|
Attended Lobby: Yes
Garage: Yes
Health Club: Yes
|
Nghbd: West Village
Views: C,S
Condition: Excellent
|
|
|
|
|
|
|
4.
|
|
175 West 10th Street - PH6 (Click address for more details)
|
Listing #: 22750504
|
Type: CONDO
Rooms: 6
Beds: 3
Baths: 3
Approx Sq Ft: 3,049
|
Price: $8,995,000
Retax: $5,629
Maint/CC: $5,923
Tax Deduct: 0%
Finance Allowed: 90%
|
Attended Lobby: Yes
|
Nghbd: Greenwich Village
Views: River:No
|
|
|
|
|
|
|
5.
|
|
495 West Street - 5 (Click address for more details)
|
Listing #: 22867035
|
Type: CONDO
Rooms: 6
Beds: 2
Baths: 2.5
Approx Sq Ft: 3,153
|
Price: $8,500,000
Retax: $6,262
Maint/CC: $4,565
Tax Deduct: 0%
Finance Allowed: 90%
|
Attended Lobby: No
Fire Place: 1
|
Nghbd: West Village
Views: C,D,R
Condition: Good
|
|
|
|
|
|
|
6.
|
|
100 East 53rd Street - 51A (Click address for more details)
|
Listing #: 681280
|
Type: CONDO
Rooms: 6
Beds: 3
Baths: 3.5
Approx Sq Ft: 3,385
|
Price: $8,250,000
Retax: $6,400
Maint/CC: $6,799
Tax Deduct: 0%
Finance Allowed: 90%
|
Attended Lobby: Yes
Health Club: Yes
Flip Tax: ASK EXCL BROKER
|
Sect: Middle East Side
Views: C
Condition: Excellent
|
|
|
|
|
|
|
7.
|
|
181 East 28th Street - PH1 (Click address for more details)
|
Listing #: 21270863
|
Type: CONDO
Rooms: 5
Beds: 4
Baths: 4
Approx Sq Ft: 3,114
|
Price: $7,995,000
Retax: $7,024
Maint/CC: $6,482
Tax Deduct: 0%
Finance Allowed: 90%
|
Attended Lobby: Yes
Outdoor: Balcony
Flip Tax: None
|
Nghbd: Murray Hill Kips Bay
Views: SL,PA,S
Condition: Excellent
|
|
|
|
|
|
|
8.
|
|
35 Hudson Yards - 7004 (Click address for more details)
|
Listing #: 22926167
|
Type: CONDO
Rooms: 6
Beds: 3
Baths: 3.5
Approx Sq Ft: 3,099
|
Price: $7,995,000
Retax: $661
Maint/CC: $9,684
Tax Deduct: 0%
Finance Allowed: 90%
|
Attended Lobby: Yes
Health Club: Yes
Flip Tax: None
|
Nghbd: Chelsea
Views: C,SL,D,R,S
Condition: Excellent
|
|
|
|
|
|
|
9.
|
|
1010 FIFTH AVENUE - 6A (Click address for more details)
|
Listing #: 21677897
|
Type: COOP
Rooms: 10
Beds: 5
Baths: 4.5
Approx Sq Ft: 4,000
|
Price: $7,900,000
Retax: $0
Maint/CC: $9,903
Tax Deduct: 50%
Finance Allowed: 40%
|
Attended Lobby: Yes
Health Club: Fitness Room
Flip Tax: 2% of gross profit: Payable By Seller.
|
Sect: Upper East Side
Views: River:No
Condition: Fair
|
|
|
|
|
|
|
10.
|
|
7 West 81st Street - 8C (Click address for more details)
|
Listing #: 22591538
|
Type: COOP
Rooms: 9
Beds: 4
Baths: 4
|
Price: $7,500,000
Retax: $0
Maint/CC: $8,338
Tax Deduct: 43%
Finance Allowed: 50%
|
Attended Lobby: Yes
Fire Place: 1
Health Club: Fitness Room
Flip Tax: 2.0
|
Sect: Upper West Side
Views: Central Park & Nat. History
Condition: Fair
|
|
|
|
|
|
|
11.
|
|
225 West 86th Street - 711 (Click address for more details)
|
Listing #: 18679738
|
Type: CONDO
Rooms: 6
Beds: 4
Baths: 4.5
Approx Sq Ft: 3,129
|
Price: $7,495,000
Retax: $4,118
Maint/CC: $3,046
Tax Deduct: 0%
Finance Allowed: 90%
|
Attended Lobby: Yes
Outdoor: Garden
Health Club: Fitness Room
|
Sect: Upper West Side
Views: C,G
Condition: Excellent
|
|
|
|
|
|
|
12.
|
|
90 Morton Street - 4D (Click address for more details)
|
Listing #: 22651582
|
Type: CONDO
Rooms: 7
Beds: 3
Baths: 3.5
Approx Sq Ft: 2,244
|
Price: $7,350,000
Retax: $2,410
Maint/CC: $3,351
Tax Deduct: 0%
Finance Allowed: 90%
|
Attended Lobby: Yes
Health Club: Fitness Room
Flip Tax: ASK EXCL BROKER
|
Nghbd: West Village
Views: River:No
Condition: Excellent
|
|
|
|
|
|
|
13.
|
|
60 Riverside Boulevard - PH4002 (Click address for more details)
|
Listing #: 364814
|
Type: CONDO
Rooms: 10
Beds: 4
Baths: 4.5
Approx Sq Ft: 3,096
|
Price: $7,100,000
Retax: $5,835
Maint/CC: $3,375
Tax Deduct: 0%
Finance Allowed: 90%
|
Attended Lobby: Yes
Outdoor: Terrace
Garage: Yes
Health Club: Yes
|
Sect: Upper West Side
Views: R
Condition: Excellent
|
|
|
|
|
|
|
14.
|
|
225 West 86th Street - 306 (Click address for more details)
|
Listing #: 18678622
|
Type: CONDO
Rooms: 6
Beds: 4
Baths: 4
Approx Sq Ft: 2,573
|
Price: $6,350,000
Retax: $4,013
Maint/CC: $2,585
Tax Deduct: 0%
Finance Allowed: 90%
|
Attended Lobby: Yes
Health Club: Fitness Room
|
Sect: Upper West Side
Views: G
Condition: Excellent
|
|
|
|
|
|
|
15.
|
|
225 West 86th Street - 1114 (Click address for more details)
|
Listing #: 22509534
|
Type: CONDO
Rooms: 6
Beds: 3
Baths: 3
Approx Sq Ft: 2,242
|
Price: $5,900,000
Retax: $3,599
Maint/CC: $2,253
Tax Deduct: 0%
Finance Allowed: 90%
|
Attended Lobby: Yes
Health Club: Fitness Room
|
Sect: Upper West Side
Views: G
Condition: Excellent
|
|
|
|
|
|
|
16.
|
|
1289 Lexington Avenue - 9B (Click address for more details)
|
Listing #: 18724057
|
Type: CONDO
Rooms: 6
Beds: 4
Baths: 4.5
Approx Sq Ft: 3,078
|
Price: $5,800,000
Retax: $4,797
Maint/CC: $4,622
Tax Deduct: 0%
Finance Allowed: 90%
|
Attended Lobby: Yes
Health Club: Fitness Room
Flip Tax: None
|
Sect: Upper East Side
Views: City:Partial
Condition: Excellent
|
|
|
|
|
|
|
17.
|
|
1 Central Park West - 31C (Click address for more details)
|
Listing #: 136666
|
Type: CONDO
Rooms: 4
Beds: 2
Baths: 2.5
Approx Sq Ft: 1,591
|
Price: $5,500,000
Retax: $2,091
Maint/CC: $3,880
Tax Deduct: 0%
Finance Allowed: 90%
|
Attended Lobby: Yes
Garage: Yes
Health Club: Yes
Flip Tax: None.
|
Sect: Upper West Side
Views: River:No
Condition: Excellent
|
|
|
|
|
|
|
18.
|
|
110 Charlton Street - 26C (Click address for more details)
|
Listing #: 21446813
|
Type: CONDO
Rooms: 5
Beds: 3
Baths: 3.5
Approx Sq Ft: 2,046
|
Price: $5,474,450
Retax: $3,661
Maint/CC: $2,145
Tax Deduct: 0%
Finance Allowed: 90%
|
Attended Lobby: Yes
Garage: Yes
Health Club: Fitness Room
|
Nghbd: Soho
Views: C,P,R,S
Condition: Excellent
|
|
|
|
|
|
|
19.
|
|
44 Laight Street - 6B (Click address for more details)
|
Listing #: 163433
|
Type: CONDO
Rooms: 8
Beds: 3
Baths: 3
Approx Sq Ft: 2,808
|
Price: $5,295,000
Retax: $3,799
Maint/CC: $3,109
Tax Deduct: 0%
Finance Allowed: 90%
|
Attended Lobby: Yes
Garage: Yes
|
Nghbd: Tribeca
Views: River:No
Condition: Excellent
|
|
|
|
|
|
|
20.
|
|
555 West 22nd Street - 15BW (Click address for more details)
|
Listing #: 22880040
|
Type: CONDO
Rooms: 4
Beds: 2
Baths: 3
Approx Sq Ft: 1,599
|
Price: $5,250,000
Retax: $3,209
Maint/CC: $2,772
Tax Deduct: 0%
Finance Allowed: 90%
|
Attended Lobby: Yes
Garage: Yes
Health Club: Fitness Room
Flip Tax: -
|
Nghbd: Chelsea
Views: River:Yes
|
|
|
|
|
|
|
21.
|
|
30 Park Place - 42A (Click address for more details)
|
Listing #: 495170
|
Type: CONDO
Rooms: 6
Beds: 3
Baths: 4
Approx Sq Ft: 2,219
|
Price: $5,200,000
Retax: $4,773
Maint/CC: $5,117
Tax Deduct: 0%
Finance Allowed: 90%
|
Attended Lobby: Yes
Garage: Yes
Health Club: Yes
|
Nghbd: Tribeca
Views: River:No
Condition: Excellent
|
|
|
|
|
|
|
22.
|
|
15 Rivington Street - PH (Click address for more details)
|
Listing #: 20345433
|
Type: CONDO
Rooms: 6
Beds: 3
Baths: 3
Approx Sq Ft: 2,200
|
Price: $4,995,000
Retax: $1,965
Maint/CC: $897
Tax Deduct: 0%
Finance Allowed: 90%
|
Attended Lobby: No
Outdoor: Balcony
|
Nghbd: Lower East Side
Views: River:No
Condition: Excellent
|
|
|
|
|
|
|
23.
|
|
491 Broadway - 9 (Click address for more details)
|
Listing #: 22483426
|
Type: COOP
Rooms: 6
Beds: 3
Baths: 2
Approx Sq Ft: 4,000
|
Price: $4,995,000
Retax: $0
Maint/CC: $5,000
Tax Deduct: 0%
Finance Allowed: 75%
|
Attended Lobby: No
|
Nghbd: Soho
Views: C,F,S
Condition: Excellent
|
|
|
|
|
|
|
24.
|
|
1185 Park Avenue - 8G (Click address for more details)
|
Listing #: 22756568
|
Type: COOP
Rooms: 8
Beds: 3
Baths: 3
Approx Sq Ft: 3,000
|
Price: $4,995,000
Retax: $0
Maint/CC: $6,842
Tax Deduct: 38%
Finance Allowed: 50%
|
Attended Lobby: Yes
Fire Place: 1
Health Club: Fitness Room
Flip Tax: 2%.
|
Sect: Upper East Side
Views: T
Condition: Excellent
|
|
|
|
|
|
|
25.
|
|
52 Wooster Street - 3 (Click address for more details)
|
Listing #: 22755121
|
Type: CONDO
Rooms: 5
Beds: 3
Baths: 3
Approx Sq Ft: 2,064
|
Price: $4,750,000
Retax: $4,831
Maint/CC: $2,377
Tax Deduct: 0%
Finance Allowed: 90%
|
Attended Lobby: No
Outdoor: Terrace
Flip Tax: ASK EXCL BROKER
|
Nghbd: Soho
Views: T
Condition: Excellent
|
|
|
|
|
|
All information regarding a property for sale, rental or financing is from sources deemed reliable but is subject to errors, omissions, changes in price, prior sale or withdrawal without notice. No representation is made as to the accuracy of any description. All measurements and square footages are approximate and all information should be confirmed by customer.
Powered by 






