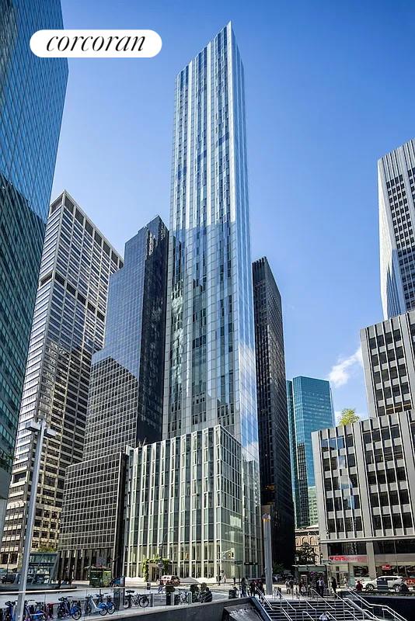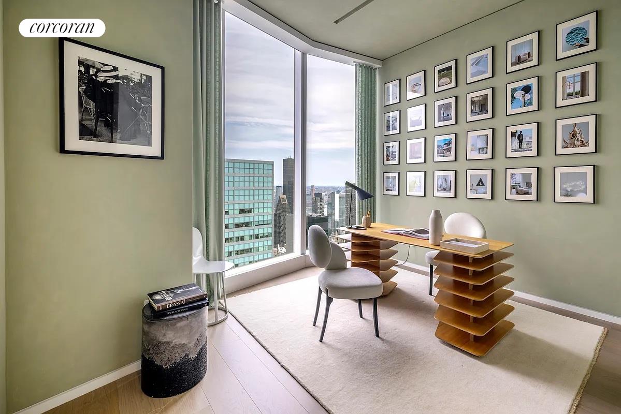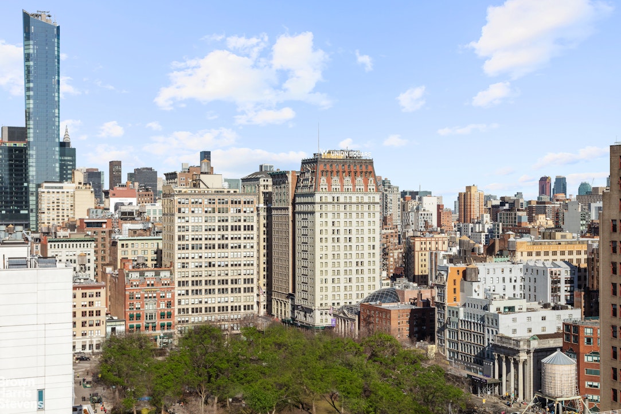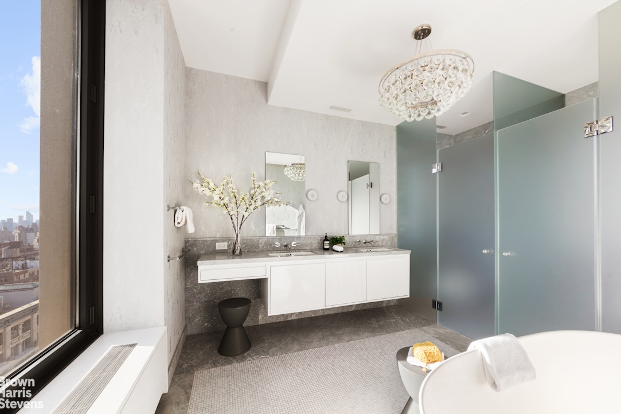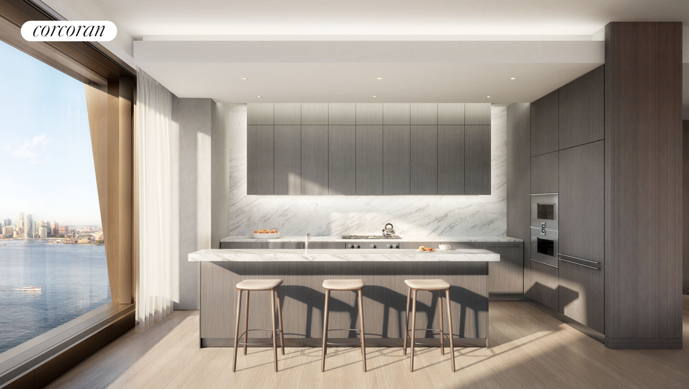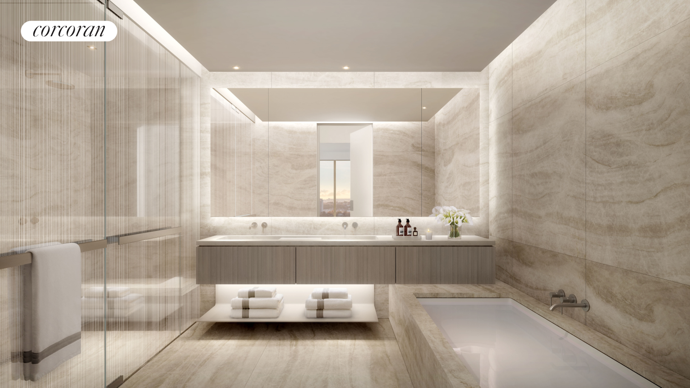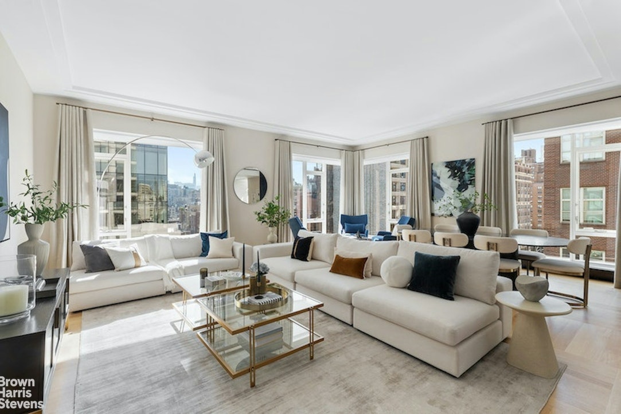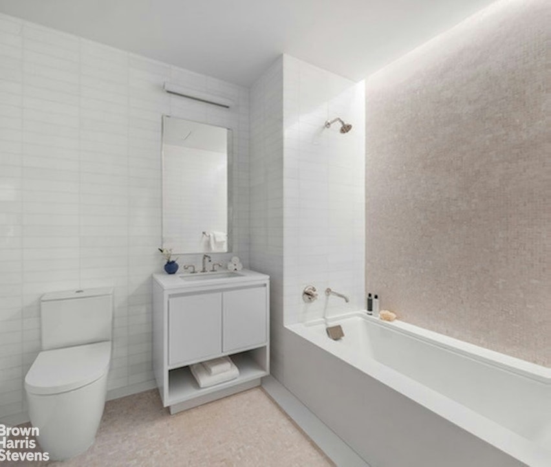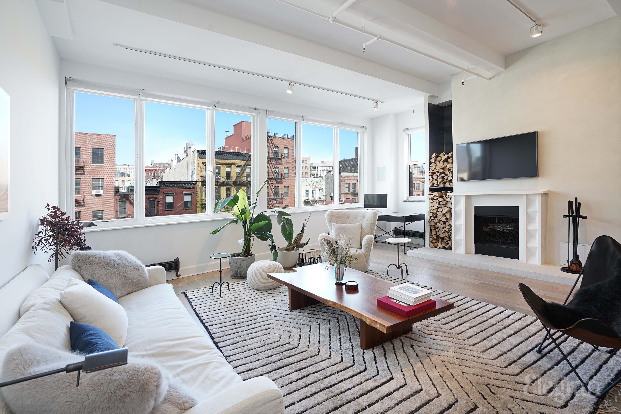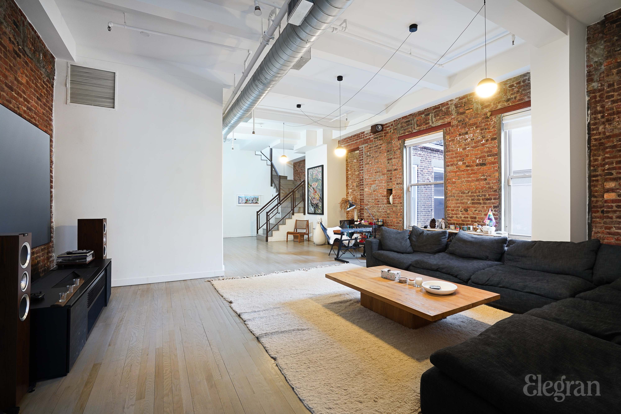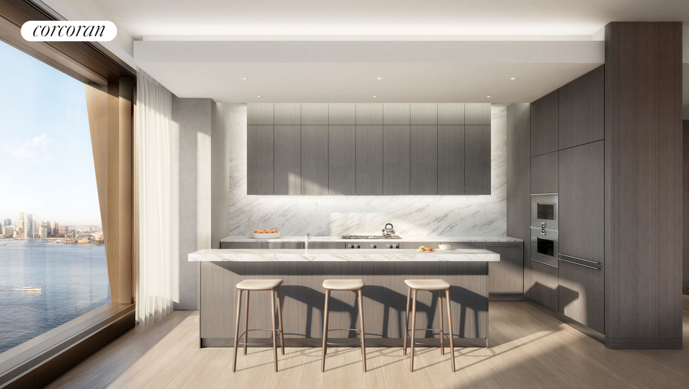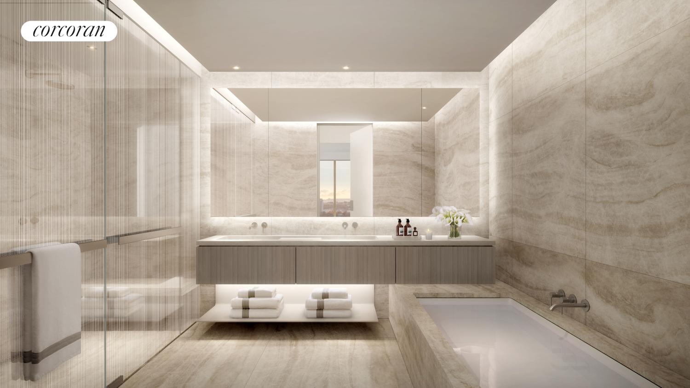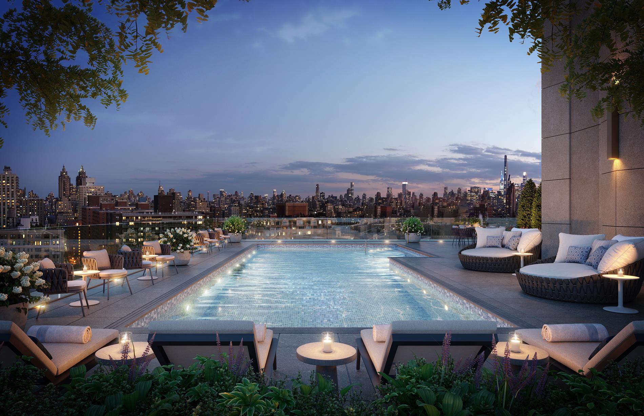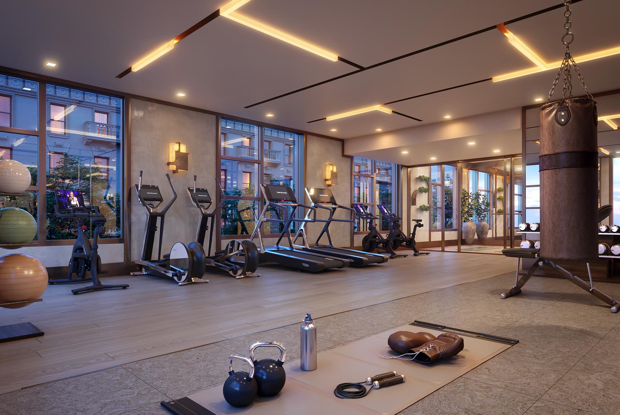|
Sales Report Created: Sunday, March 24, 2024 - Listings Shown: 18
|
Page Still Loading... Please Wait


|
1.
|
|
527 West 27th Street - PHA (Click address for more details)
|
Listing #: 22246810
|
Type: CONDO
Rooms: 10
Beds: 4
Baths: 5
Approx Sq Ft: 4,552
|
Price: $17,995,000
Retax: $12,409
Maint/CC: $9,185
Tax Deduct: 0%
Finance Allowed: 90%
|
Attended Lobby: Yes
Outdoor: Terrace
Garage: Yes
Health Club: Fitness Room
|
Nghbd: Chelsea
Views: R
Condition: Excellent
|
|
|
|
|
|
|
2.
|
|
1001 Park Avenue - 8THFLOOR/ (Click address for more details)
|
Listing #: 22879087
|
Type: COOP
Rooms: 12
Beds: 5
Baths: 6
|
Price: $11,995,000
Retax: $0
Maint/CC: $17,977
Tax Deduct: 35%
Finance Allowed: 50%
|
Attended Lobby: Yes
Flip Tax: 1%: Payable By Seller.
|
Sect: Upper East Side
Views: River:No
|
|
|
|
|
|
|
3.
|
|
100 East 53rd Street - 53A (Click address for more details)
|
Listing #: 22927192
|
Type: CONDO
Rooms: 6
Beds: 3
Baths: 3.5
Approx Sq Ft: 3,385
|
Price: $9,450,000
Retax: $6,400
Maint/CC: $6,799
Tax Deduct: 0%
Finance Allowed: 90%
|
Attended Lobby: Yes
Health Club: Yes
Flip Tax: ASK EXCL BROKER
|
Sect: Middle East Side
Views: C
Condition: Excellent
|
|
|
|
|
|
|
4.
|
|
21 East 12th Street - 20A (Click address for more details)
|
Listing #: 22882353
|
Type: CONDO
Rooms: 6
Beds: 4
Baths: 4.5
Approx Sq Ft: 2,679
|
Price: $8,400,000
Retax: $3,988
Maint/CC: $4,568
Tax Deduct: 0%
Finance Allowed: 90%
|
Attended Lobby: Yes
Garage: Yes
Health Club: Fitness Room
|
Nghbd: Greenwich Village
Views: C
Condition: Excellent
|
|
|
|
|
|
|
5.
|
|
344 West 72nd Street - 1101 (Click address for more details)
|
Listing #: 545471
|
Type: COOP
Rooms: 8
Beds: 4
Baths: 4
Approx Sq Ft: 3,600
|
Price: $7,450,000
Retax: $0
Maint/CC: $11,212
Tax Deduct: 0%
Finance Allowed: 75%
|
Attended Lobby: Yes
Health Club: Yes
|
Sect: Upper West Side
Views: B,R
Condition: Excellent
|
|
|
|
|
|
|
6.
|
|
500 West 18th Street - WEST_31D (Click address for more details)
|
Listing #: 22927246
|
Type: CONDO
Rooms: 4
Beds: 2
Baths: 2.5
Approx Sq Ft: 1,823
|
Price: $6,995,000
Retax: $3,705
Maint/CC: $3,192
Tax Deduct: 0%
Finance Allowed: 90%
|
Attended Lobby: Yes
Garage: Yes
Health Club: Yes
|
Nghbd: Chelsea
Views: C,D,R
Condition: Excellent
|
|
|
|
|
|
|
7.
|
|
4 East 62nd Street - 2/3 (Click address for more details)
|
Listing #: 629766
|
Type: CONDO
Rooms: 10
Beds: 5
Baths: 5
Approx Sq Ft: 4,500
|
Price: $6,950,000
Retax: $5,069
Maint/CC: $8,526
Tax Deduct: 0%
Finance Allowed: 90%
|
Attended Lobby: Yes
Outdoor: Patio
Fire Place: 1
|
Sect: Upper East Side
Views: G
Condition: Good
|
|
|
|
|
|
|
8.
|
|
1289 Lexington Avenue - 10B (Click address for more details)
|
Listing #: 18735553
|
Type: CONDO
Rooms: 6
Beds: 4
Baths: 4.5
Approx Sq Ft: 3,078
|
Price: $6,150,000
Retax: $4,797
Maint/CC: $4,622
Tax Deduct: 0%
Finance Allowed: 90%
|
Attended Lobby: Yes
Health Club: Fitness Room
Flip Tax: None
|
Sect: Upper East Side
Views: C
Condition: Excellent
|
|
|
|
|
|
|
9.
|
|
29 West 85th Street - PH (Click address for more details)
|
Listing #: 22882014
|
Type: CONDO
Rooms: 8
Beds: 3
Baths: 3.5
Approx Sq Ft: 3,140
|
Price: $5,895,000
Retax: $3,976
Maint/CC: $1,865
Tax Deduct: 0%
Finance Allowed: 90%
|
Attended Lobby: No
Fire Place: 2
|
Sect: Upper West Side
Views: C
Condition: Good
|
|
|
|
|
|
|
10.
|
|
259 Bowery - 3/4 (Click address for more details)
|
Listing #: 590168
|
Type: CONDO
Rooms: 6
Beds: 3
Baths: 2.5
Approx Sq Ft: 3,700
|
Price: $5,750,000
Retax: $3,526
Maint/CC: $2,999
Tax Deduct: 0%
Finance Allowed: 90%
|
Attended Lobby: Yes
Outdoor: Terrace
Fire Place: 1
|
Nghbd: Chinatown
Views: River:No
Condition: Excellent
|
|
|
|
|
|
|
11.
|
|
201 East 74th Street - 22A (Click address for more details)
|
Listing #: 22813404
|
Type: CONDO
Rooms: 6
Beds: 3
Baths: 3.5
Approx Sq Ft: 2,179
|
Price: $5,550,000
Retax: $3,654
Maint/CC: $4,007
Tax Deduct: 0%
Finance Allowed: 90%
|
Attended Lobby: Yes
Health Club: Fitness Room
|
Sect: Upper East Side
Views: Third, peek of Park
Condition: New
|
|
|
|
|
|
|
12.
|
|
1130 Park Avenue - 7/3 (Click address for more details)
|
Listing #: 648144
|
Type: COOP
Rooms: 8
Beds: 4
Baths: 3.5
|
Price: $5,500,000
Retax: $0
Maint/CC: $8,200
Tax Deduct: 41%
Finance Allowed: 50%
|
Attended Lobby: Yes
Fire Place: 1
Health Club: Yes
Flip Tax: 2.0
|
Sect: Upper East Side
Views: C
Condition: Excellent
|
|
|
|
|
|
|
13.
|
|
500 West 18th Street - WEST_21F (Click address for more details)
|
Listing #: 22548804
|
Type: CONDO
Rooms: 4
Beds: 2
Baths: 2.5
Approx Sq Ft: 1,678
|
Price: $5,065,000
Retax: $3,259
Maint/CC: $2,808
Tax Deduct: 0%
Finance Allowed: 90%
|
Attended Lobby: Yes
Garage: Yes
Health Club: Yes
|
Nghbd: Chelsea
Views: C
Condition: Excellent
|
|
|
|
|
|
|
14.
|
|
213 West 23rd Street - 5N (Click address for more details)
|
Listing #: 22653523
|
Type: CONDO
Rooms: 4
Beds: 3
Baths: 4
Approx Sq Ft: 3,750
|
Price: $4,995,000
Retax: $3,974
Maint/CC: $2,200
Tax Deduct: 0%
Finance Allowed: 90%
|
Attended Lobby: Yes
|
Sect: Middle West Side
Views: River:No
Condition: New
|
|
|
|
|
|
|
15.
|
|
251 West 91st Street - 9A (Click address for more details)
|
Listing #: 22936324
|
Type: CONDO
Rooms: 5
Beds: 3
Baths: 2.5
Approx Sq Ft: 1,997
|
Price: $4,750,000
Retax: $2,235
Maint/CC: $2,071
Tax Deduct: 0%
Finance Allowed: 90%
|
Attended Lobby: Yes
Health Club: Fitness Room
|
Sect: Upper West Side
Views: River:No
|
|
|
|
|
|
|
16.
|
|
444 EAST 57TH STREET - 12F (Click address for more details)
|
Listing #: 524608
|
Type: CONDO
Rooms: 8
Beds: 4
Baths: 5
Approx Sq Ft: 3,000
|
Price: $4,350,000
Retax: $4,020
Maint/CC: $5,547
Tax Deduct: 0%
Finance Allowed: 90%
|
Attended Lobby: Yes
Outdoor: Garden
|
Sect: Middle East Side
Views: River:No
Condition: Excellent
|
|
|
|
|
|
|
17.
|
|
30 East 62nd Street - 14A (Click address for more details)
|
Listing #: 22881453
|
Type: COOP
Rooms: 5
Beds: 2
Baths: 2
|
Price: $4,275,000
Retax: $0
Maint/CC: $986
Tax Deduct: 57%
Finance Allowed: 50%
|
Attended Lobby: Yes
Outdoor: Terrace
Garage: Yes
Flip Tax: 0.0
|
Sect: Upper East Side
Views: River:No
|
|
|
|
|
|
|
18.
|
|
471 Washington Street - 1B (Click address for more details)
|
Listing #: 358432
|
Type: CONDO
Rooms: 6
Beds: 2
Baths: 2.5
Approx Sq Ft: 2,198
|
Price: $4,250,000
Retax: $2,245
Maint/CC: $4,331
Tax Deduct: 0%
Finance Allowed: 90%
|
Attended Lobby: Yes
Outdoor: Patio
|
Nghbd: Tribeca
Views: River:No
Condition: Excellent
|
|
|
|
|
|
All information regarding a property for sale, rental or financing is from sources deemed reliable but is subject to errors, omissions, changes in price, prior sale or withdrawal without notice. No representation is made as to the accuracy of any description. All measurements and square footages are approximate and all information should be confirmed by customer.
Powered by 









