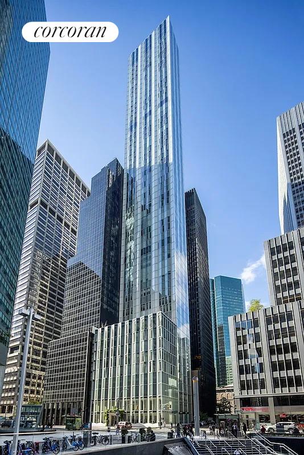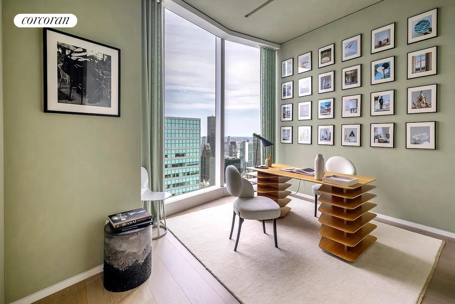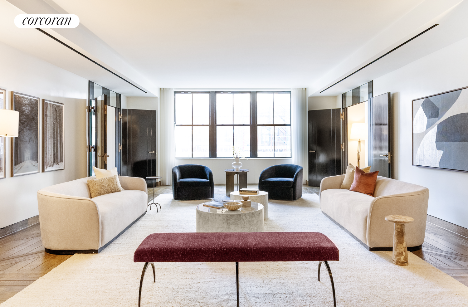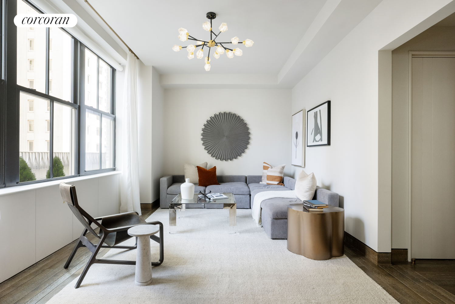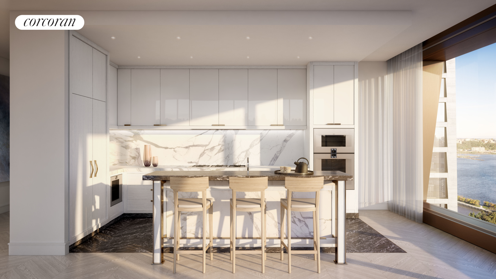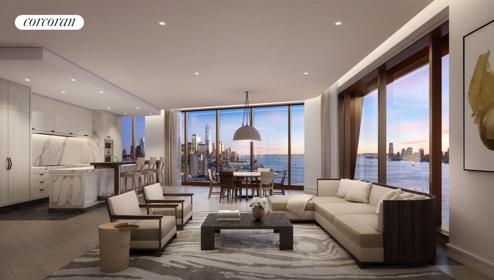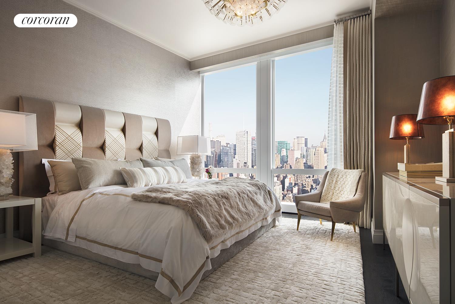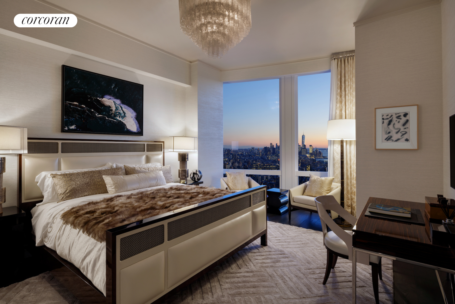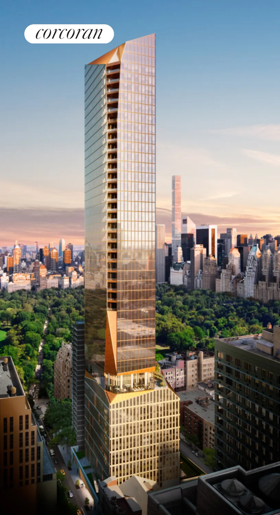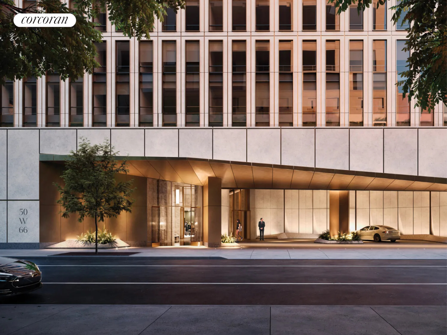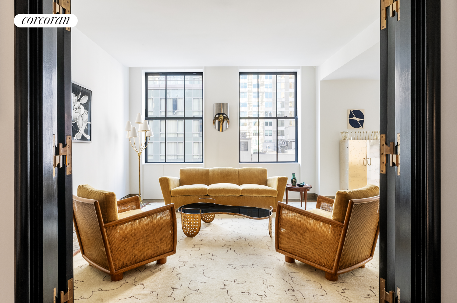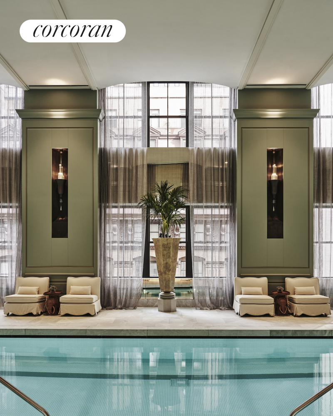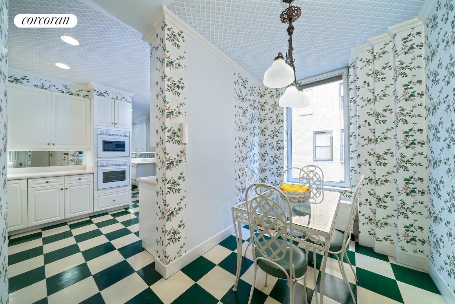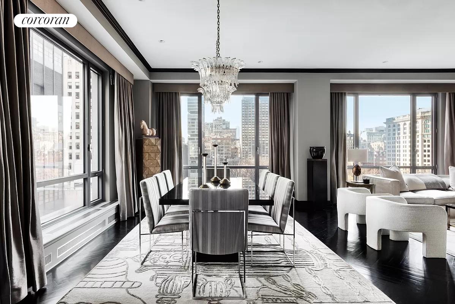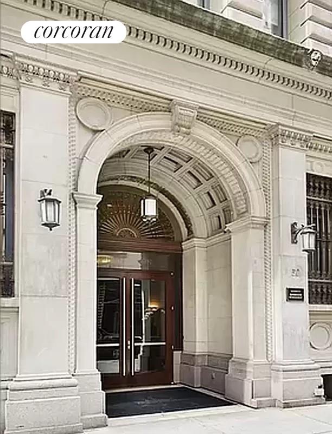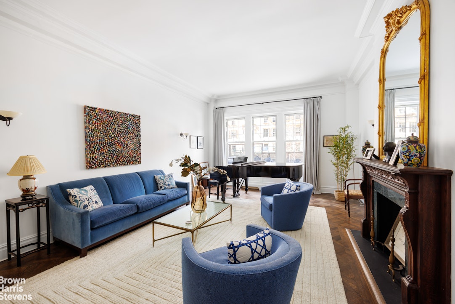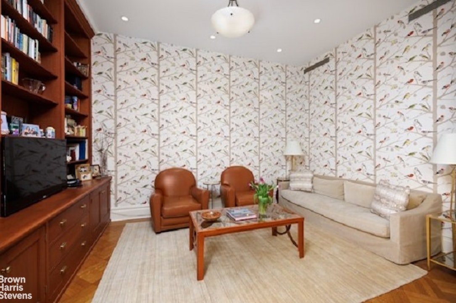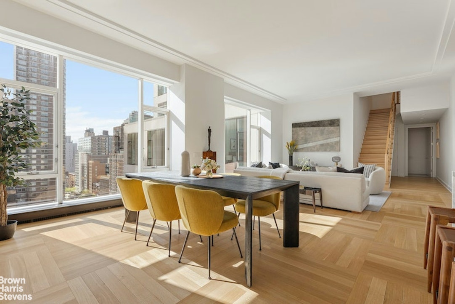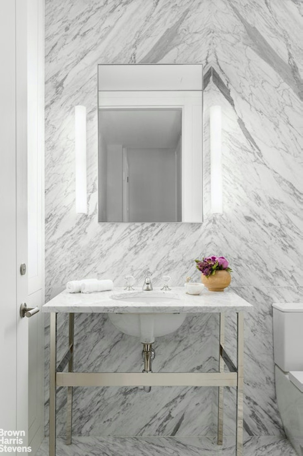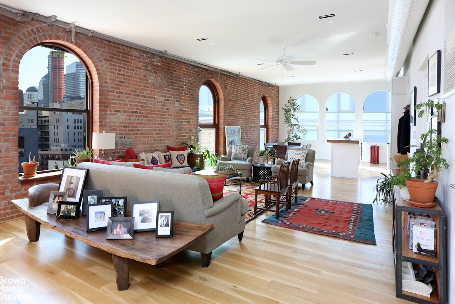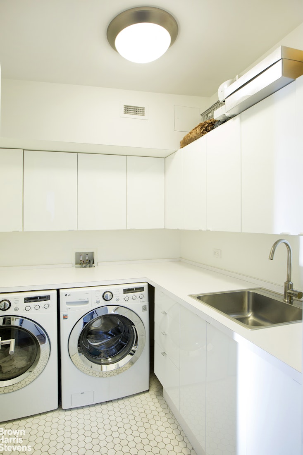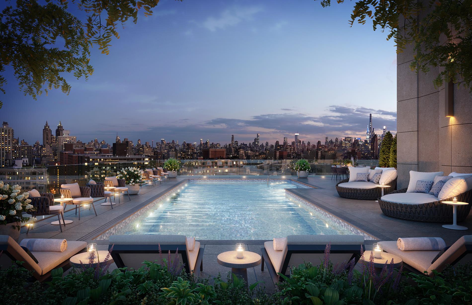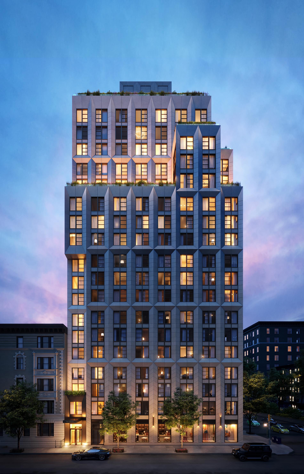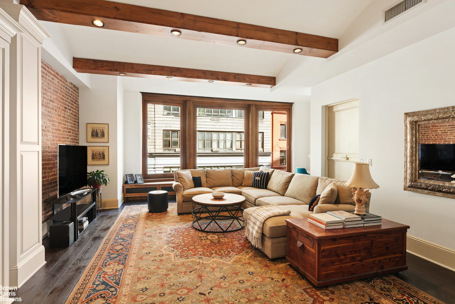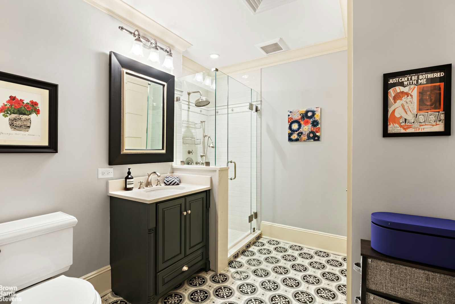|
Sales Report Created: Sunday, March 31, 2024 - Listings Shown: 25
|
Page Still Loading... Please Wait


|
1.
|
|
1125 Fifth Avenue - 8THFLOOR (Click address for more details)
|
Listing #: 22420104
|
Type: COOP
Rooms: 12
Beds: 5
Baths: 6
|
Price: $9,995,000
Retax: $0
Maint/CC: $13,982
Tax Deduct: 28%
Finance Allowed: 50%
|
Attended Lobby: Yes
Flip Tax: 3.0
|
Sect: Upper East Side
Views: River:No
Condition: Poor
|
|
|
|
|
|
|
2.
|
|
100 East 53rd Street - 52A (Click address for more details)
|
Listing #: 22927191
|
Type: CONDO
Rooms: 6
Beds: 3
Baths: 3.5
Approx Sq Ft: 3,385
|
Price: $9,300,000
Retax: $6,400
Maint/CC: $6,799
Tax Deduct: 0%
Finance Allowed: 90%
|
Attended Lobby: Yes
Health Club: Yes
Flip Tax: ASK EXCL BROKER
|
Sect: Middle East Side
Views: C
Condition: Excellent
|
|
|
|
|
|
|
3.
|
|
111 West 57th Street - 12N (Click address for more details)
|
Listing #: 22729779
|
Type: CONDO
Rooms: 8
Beds: 3
Baths: 3.5
Approx Sq Ft: 3,535
|
Price: $9,250,000
Retax: $7,837
Maint/CC: $7,758
Tax Deduct: 0%
Finance Allowed: 90%
|
Attended Lobby: Yes
Outdoor: Terrace
Health Club: Yes
|
Sect: Middle West Side
Views: C,T
Condition: Excellent
|
|
|
|
|
|
|
4.
|
|
500 West 18th Street - EAST_19B (Click address for more details)
|
Listing #: 22937157
|
Type: CONDO
Rooms: 5
Beds: 3
Baths: 3.5
Approx Sq Ft: 2,668
|
Price: $8,190,000
Retax: $5,110
Maint/CC: $4,383
Tax Deduct: 0%
Finance Allowed: 90%
|
Attended Lobby: Yes
Garage: Yes
Health Club: Yes
|
Nghbd: Chelsea
Views: R
Condition: Excellent
|
|
|
|
|
|
|
5.
|
|
35 Hudson Yards - 6804 (Click address for more details)
|
Listing #: 21295631
|
Type: CONDO
Rooms: 6.5
Beds: 3
Baths: 3.5
Approx Sq Ft: 3,099
|
Price: $7,995,000
Retax: $660
Maint/CC: $9,674
Tax Deduct: 0%
Finance Allowed: 90%
|
Attended Lobby: Yes
Health Club: Yes
Flip Tax: None
|
Nghbd: Chelsea
Views: B,C,SL,R,S
Condition: Excellent
|
|
|
|
|
|
|
6.
|
|
311 West Broadway - 5EJ (Click address for more details)
|
Listing #: 22593264
|
Type: CONDO
Rooms: 7
Beds: 5
Baths: 4
Approx Sq Ft: 3,914
|
Price: $7,995,000
Retax: $5,595
Maint/CC: $6,248
Tax Deduct: 0%
Finance Allowed: 90%
|
Attended Lobby: Yes
Outdoor: Garden
Garage: Yes
Health Club: Fitness Room
|
Nghbd: Soho
Views: R
Condition: Excellent
|
|
|
|
|
|
|
7.
|
|
50 West 66th Street - 16B (Click address for more details)
|
Listing #: 21877889
|
Type: CONDO
Rooms: 6
Beds: 3
Baths: 3.5
Approx Sq Ft: 2,424
|
Price: $7,025,000
Retax: $3,320
Maint/CC: $3,309
Tax Deduct: 0%
Finance Allowed: 90%
|
Attended Lobby: Yes
Health Club: Fitness Room
|
Sect: Upper West Side
Views: C,T
Condition: Excellent
|
|
|
|
|
|
|
8.
|
|
111 West 57th Street - 12S (Click address for more details)
|
Listing #: 20375478
|
Type: CONDO
Rooms: 7
Beds: 3
Baths: 4.5
Approx Sq Ft: 3,601
|
Price: $6,995,000
Retax: $8,137
Maint/CC: $7,472
Tax Deduct: 0%
Finance Allowed: 90%
|
Attended Lobby: Yes
Health Club: Yes
|
Sect: Middle West Side
Views: C,T
Condition: Excellent
|
|
|
|
|
|
|
9.
|
|
53 West 53rd Street - 38B (Click address for more details)
|
Listing #: 19975725
|
Type: CONDO
Rooms: 4
Beds: 2
Baths: 2.5
Approx Sq Ft: 2,033
|
Price: $6,550,000
Retax: $3,568
Maint/CC: $4,887
Tax Deduct: 0%
Finance Allowed: 90%
|
Attended Lobby: Yes
Health Club: Yes
|
Sect: Middle West Side
Views: C
Condition: Excellent
|
|
|
|
|
|
|
10.
|
|
812 Park Avenue - 9/10C (Click address for more details)
|
Listing #: 34803
|
Type: COOP
Rooms: 10
Beds: 4
Baths: 4.5
|
Price: $6,500,000
Retax: $0
Maint/CC: $9,171
Tax Deduct: 30%
Finance Allowed: 30%
|
Attended Lobby: Yes
Outdoor: Garden
Fire Place: 1
Health Club: Fitness Room
Flip Tax: 2% paid by Buyer
|
Sect: Upper East Side
Views: C,S
Condition: Good
|
|
|
|
|
|
|
11.
|
|
50 Madison Avenue - RU7 (Click address for more details)
|
Listing #: 22936716
|
Type: CONDO
Rooms: 6
Beds: 3
Baths: 3.5
Approx Sq Ft: 2,646
|
Price: $6,500,000
Retax: $4,115
Maint/CC: $4,490
Tax Deduct: 0%
Finance Allowed: 90%
|
Attended Lobby: Yes
Flip Tax: 3 mos common charge to wo
|
Nghbd: Gramercy Park
Views: C,S
Condition: Excellent
|
|
|
|
|
|
|
12.
|
|
14 West 11th Street - GARDEN (Click address for more details)
|
Listing #: 22880158
|
Type: COOP
Rooms: 7
Beds: 3
Baths: 3.5
|
Price: $6,000,000
Retax: $0
Maint/CC: $4,512
Tax Deduct: 0%
Finance Allowed: 80%
|
Attended Lobby: Yes
|
Nghbd: West Village
Views: River:No
|
|
|
|
|
|
|
13.
|
|
345 West 14th Street - PHD (Click address for more details)
|
Listing #: 22732900
|
Type: CONDO
Rooms: 5
Beds: 3
Baths: 2.5
Approx Sq Ft: 2,093
|
Price: $5,750,000
Retax: $3,623
Maint/CC: $3,470
Tax Deduct: 0%
Finance Allowed: 90%
|
Attended Lobby: Yes
Outdoor: Terrace
Health Club: Fitness Room
|
Nghbd: West Village
Views: C,R
Condition: Excellent
|
|
|
|
|
|
|
14.
|
|
69 Wooster Street - 3 (Click address for more details)
|
Listing #: 22752468
|
Type: COOP
Rooms: 7
Beds: 2
Baths: 1
Approx Sq Ft: 4,581
|
Price: $5,500,000
Retax: $0
Maint/CC: $4,371
Tax Deduct: 0%
Finance Allowed: 0%
|
Attended Lobby: Yes
|
Nghbd: Soho
Views: River:No
|
|
|
|
|
|
|
15.
|
|
610 West End Avenue - 2B (Click address for more details)
|
Listing #: 22884663
|
Type: COOP
Rooms: 10
Beds: 5
Baths: 4.5
|
Price: $5,495,000
Retax: $0
Maint/CC: $7,180
Tax Deduct: 38%
Finance Allowed: 75%
|
Attended Lobby: Yes
Flip Tax: 1/2%: Payable By Seller.
|
Sect: Upper West Side
Views: T
Condition: Excellent
|
|
|
|
|
|
|
16.
|
|
1289 Lexington Avenue - 16C (Click address for more details)
|
Listing #: 18724063
|
Type: CONDO
Rooms: 5
Beds: 3
Baths: 3.5
Approx Sq Ft: 2,792
|
Price: $5,100,000
Retax: $4,351
Maint/CC: $4,193
Tax Deduct: 0%
Finance Allowed: 90%
|
Attended Lobby: Yes
Health Club: Fitness Room
Flip Tax: None
|
Sect: Upper East Side
Views: C
Condition: Excellent
|
|
|
|
|
|
|
17.
|
|
345 West Broadway - PH (Click address for more details)
|
Listing #: 22937391
|
Type: COOP
Rooms: 5
Beds: 2
Baths: 2
Approx Sq Ft: 2,200
|
Price: $5,050,000
Retax: $0
Maint/CC: $4,000
Tax Deduct: 50%
Finance Allowed: 75%
|
Attended Lobby: Yes
Outdoor: Balcony
|
Nghbd: Soho
Views: C,F,S,T
Condition: Excellent
|
|
|
|
|
|
|
18.
|
|
251 West 91st Street - 10A (Click address for more details)
|
Listing #: 22936325
|
Type: CONDO
Rooms: 6
Beds: 3
Baths: 2.5
Approx Sq Ft: 1,997
|
Price: $4,825,000
Retax: $2,235
Maint/CC: $2,071
Tax Deduct: 0%
Finance Allowed: 90%
|
Attended Lobby: Yes
Health Club: Fitness Room
|
Sect: Upper West Side
Views: River:No
|
|
|
|
|
|
|
19.
|
|
230 West 56th Street - PHB (Click address for more details)
|
Listing #: 22936813
|
Type: CONDO
Rooms: 6
Beds: 3
Baths: 3
Approx Sq Ft: 1,886
|
Price: $4,725,000
Retax: $3,918
Maint/CC: $3,452
Tax Deduct: 0%
Finance Allowed: 90%
|
Attended Lobby: Yes
Garage: Yes
Health Club: Fitness Room
Flip Tax: 6 months common charges.
|
Sect: Middle West Side
Views: River:No
|
|
|
|
|
|
|
20.
|
|
285 West 110th Street - 10A (Click address for more details)
|
Listing #: 22883277
|
Type: CONDO
Rooms: 7
Beds: 5
Baths: 4.5
Approx Sq Ft: 2,771
|
Price: $4,600,000
Retax: $416
Maint/CC: $3,829
Tax Deduct: 0%
Finance Allowed: 90%
|
Attended Lobby: Yes
Outdoor: Balcony
Garage: Yes
Health Club: Yes
Flip Tax: ASK EXCL BROKER
|
Sect: Upper West Side
Views: S
Condition: Excellent
|
|
|
|
|
|
|
21.
|
|
115 Central Park West - 16H (Click address for more details)
|
Listing #: 22881133
|
Type: COOP
Rooms: 6
Beds: 3
Baths: 0
|
Price: $4,500,000
Retax: $0
Maint/CC: $6,391
Tax Deduct: 45%
Finance Allowed: 50%
|
Attended Lobby: Yes
Outdoor: Terrace
Health Club: Fitness Room
Flip Tax: 2%: Payable By Buyer.
|
Sect: Upper West Side
Views: River:No
|
|
|
|
|
|
|
22.
|
|
655 Park Avenue - 8C (Click address for more details)
|
Listing #: 22656385
|
Type: COOP
Rooms: 6
Beds: 3
Baths: 3
Approx Sq Ft: 2,300
|
Price: $4,350,000
Retax: $0
Maint/CC: $7,440
Tax Deduct: 33%
Finance Allowed: 50%
|
Attended Lobby: Yes
Outdoor: Garden
Fire Place: 1
Flip Tax: 2%: Payable By Buyer.
|
Sect: Upper East Side
Views: River:No
|
|
|
|
|
|
|
23.
|
|
150 West 82nd Street - 7K (Click address for more details)
|
Listing #: 21684643
|
Type: CONDO
Rooms: 5
Beds: 3
Baths: 3
Approx Sq Ft: 1,907
|
Price: $4,295,000
Retax: $2,352
Maint/CC: $2,302
Tax Deduct: 0%
Finance Allowed: 90%
|
Attended Lobby: No
Outdoor: Garden
|
Views: River:No
Condition: New
|
|
|
|
|
|
|
24.
|
|
15 East 30th Street - 42E (Click address for more details)
|
Listing #: 22753173
|
Type: CONDO
Rooms: 5
Beds: 2
Baths: 2.5
Approx Sq Ft: 1,402
|
Price: $4,250,000
Retax: $2,774
Maint/CC: $2,333
Tax Deduct: 0%
Finance Allowed: 90%
|
Attended Lobby: Yes
Health Club: Fitness Room
|
Sect: Middle East Side
Views: S
Condition: Excellent
|
|
|
|
|
|
|
25.
|
|
34 -36 East Tenth St - 3E (Click address for more details)
|
Listing #: 22883701
|
Type: COOP
Rooms: 5
Beds: 3
Baths: 2
|
Price: $4,195,000
Retax: $0
Maint/CC: $2,870
Tax Deduct: 0%
Finance Allowed: 70%
|
Attended Lobby: No
Outdoor: Balcony
|
Nghbd: Greenwich Village
Views: T
Condition: Excellent
|
|
|
|
|
|
All information regarding a property for sale, rental or financing is from sources deemed reliable but is subject to errors, omissions, changes in price, prior sale or withdrawal without notice. No representation is made as to the accuracy of any description. All measurements and square footages are approximate and all information should be confirmed by customer.
Powered by 






