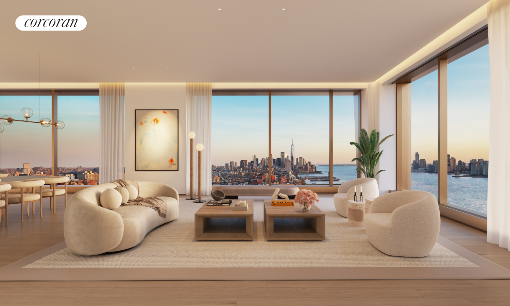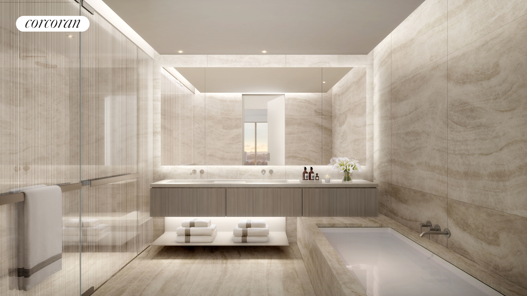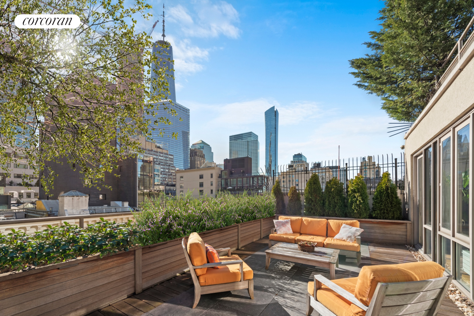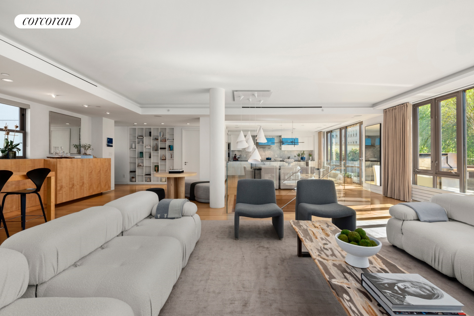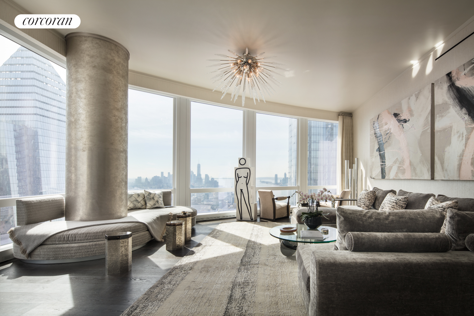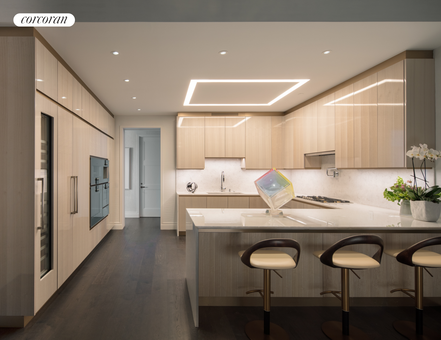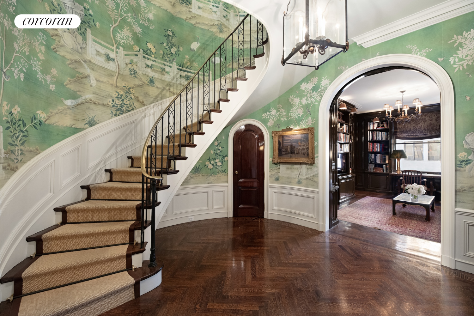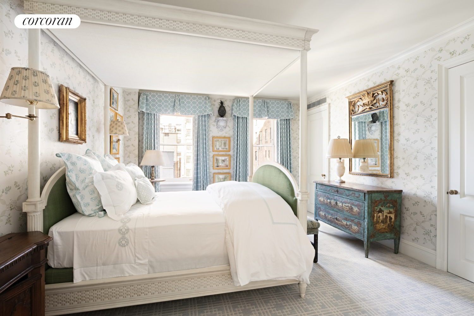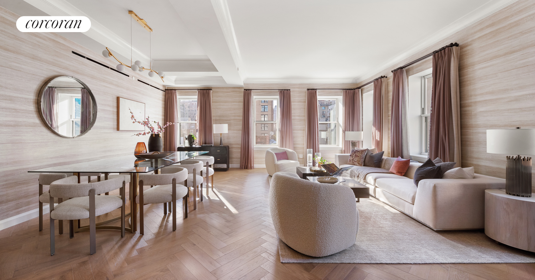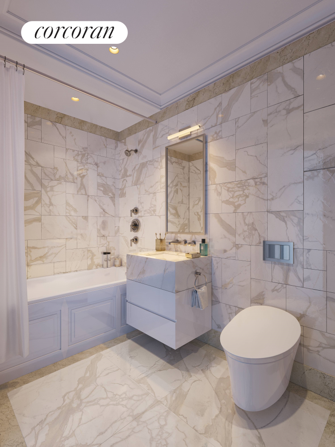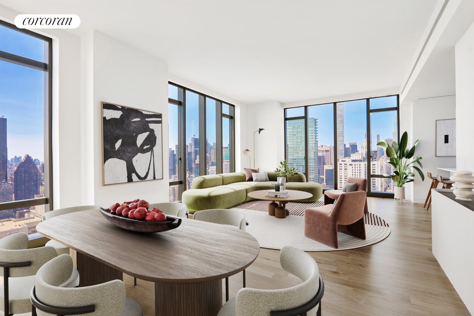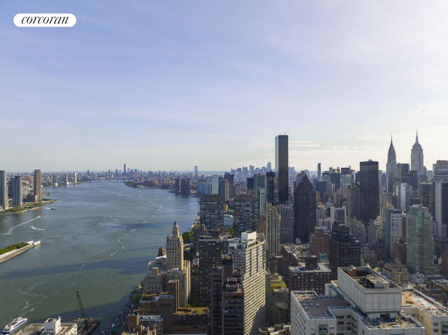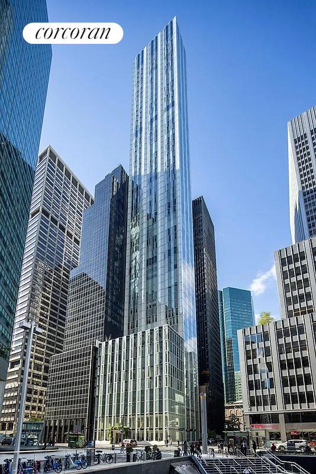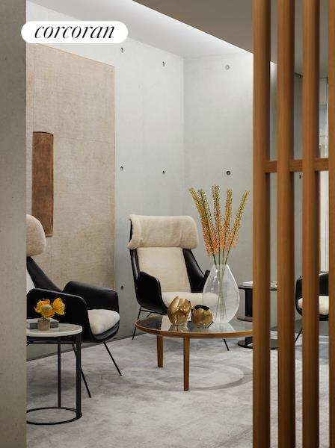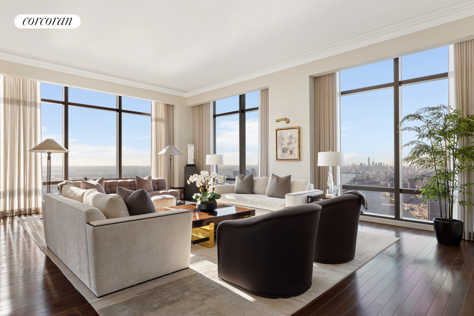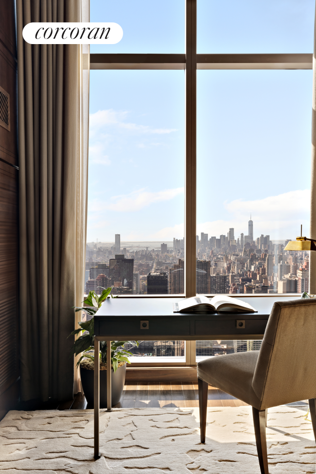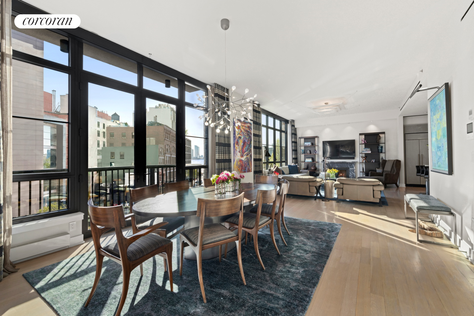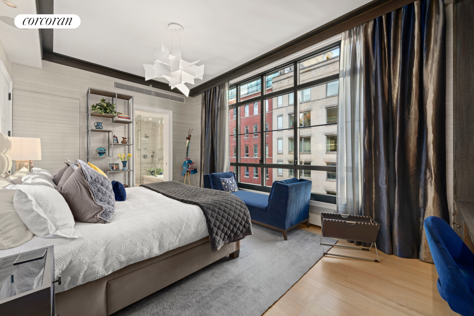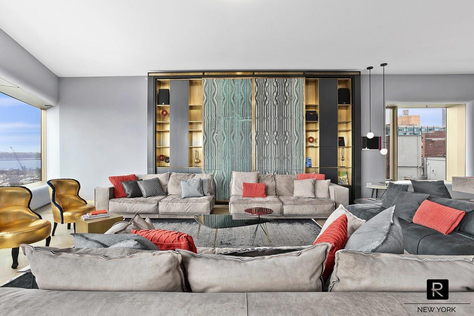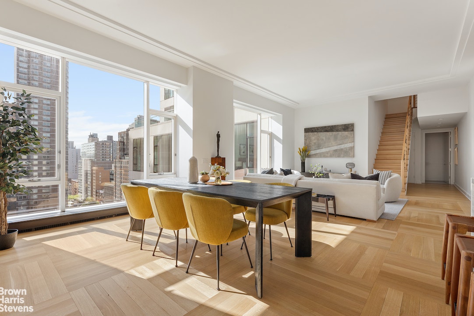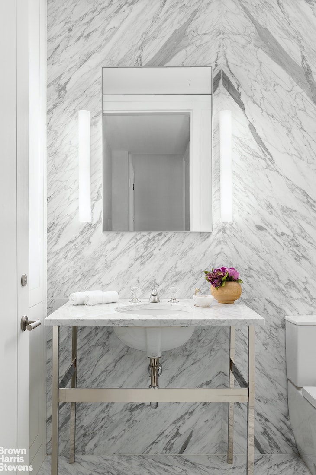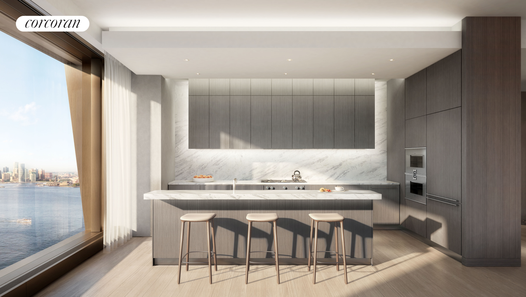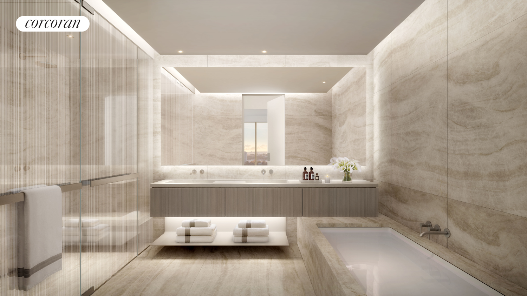|
Sales Report Created: Sunday, May 19, 2024 - Listings Shown: 25
|
Page Still Loading... Please Wait


|
1.
|
|
500 West 18th Street - WEST_27A (Click address for more details)
|
Listing #: 22733080
|
Type: CONDO
Rooms: 6
Beds: 4
Baths: 4.5
Approx Sq Ft: 3,474
|
Price: $17,915,000
Retax: $6,936
Maint/CC: $5,949
Tax Deduct: 0%
Finance Allowed: 90%
|
Attended Lobby: Yes
Garage: Yes
Health Club: Yes
|
Nghbd: Chelsea
Views: C,R
Condition: Excellent
|
|
|
|
|
|
|
2.
|
|
30 Crosby Street - 5B (Click address for more details)
|
Listing #: 119443
|
Type: CONDO
Rooms: 8
Beds: 3
Baths: 4
Approx Sq Ft: 4,164
|
Price: $10,950,000
Retax: $5,268
Maint/CC: $6,457
Tax Deduct: 0%
Finance Allowed: 90%
|
Attended Lobby: Yes
Flip Tax: 0
|
Nghbd: Soho
Views: River:No
Condition: Excellent
|
|
|
|
|
|
|
3.
|
|
25 Bond Street - 4E (Click address for more details)
|
Listing #: 22756556
|
Type: CONDO
Rooms: 4
Beds: 3
Baths: 4
Approx Sq Ft: 3,704
|
Price: $10,500,000
Retax: $7,790
Maint/CC: $5,680
Tax Deduct: 0%
Finance Allowed: 75%
|
Attended Lobby: Yes
Outdoor: Garden
Garage: Yes
Fire Place: 1
|
Nghbd: Noho
Views: River:No
|
|
|
|
|
|
|
4.
|
|
217 West 57th Street - 69N (Click address for more details)
|
Listing #: 23015528
|
Type: CONDO
Rooms: 4
Beds: 2
Baths: 3
Approx Sq Ft: 1,435
|
Price: $10,000,000
Retax: $3,412
Maint/CC: $2,130
Tax Deduct: 0%
Finance Allowed: 90%
|
Attended Lobby: Yes
Health Club: Fitness Room
|
Sect: Middle West Side
Views: River:No
Condition: Excellent
|
|
|
|
|
|
|
5.
|
|
77 Reade Street - PHE (Click address for more details)
|
Listing #: 22884021
|
Type: CONDO
Rooms: 10
Beds: 5
Baths: 5.5
Approx Sq Ft: 4,198
|
Price: $9,280,000
Retax: $6,920
Maint/CC: $6,810
Tax Deduct: 0%
Finance Allowed: 90%
|
Attended Lobby: Yes
Outdoor: Terrace
Garage: Yes
Fire Place: 1
Health Club: Yes
|
Nghbd: Tribeca
Views: C,S
Condition: Excellent
|
|
|
|
|
|
|
6.
|
|
35 Hudson Yards - 6404 (Click address for more details)
|
Listing #: 18735714
|
Type: CONDO
Rooms: 7
Beds: 3
Baths: 5.5
Approx Sq Ft: 3,099
|
Price: $7,995,000
Retax: $659
Maint/CC: $10,589
Tax Deduct: 0%
Finance Allowed: 90%
|
Attended Lobby: Yes
Health Club: Yes
Flip Tax: None
|
Nghbd: Chelsea
Views: C,R,S
Condition: Excellent
|
|
|
|
|
|
|
7.
|
|
812 Park Avenue - 7/8C (Click address for more details)
|
Listing #: 22927107
|
Type: COOP
Rooms: 9
Beds: 4
Baths: 4.5
Approx Sq Ft: 3,425
|
Price: $9,250,000
Retax: $0
Maint/CC: $9,042
Tax Deduct: 30%
Finance Allowed: 30%
|
Attended Lobby: Yes
Fire Place: 1
Health Club: Fitness Room
Flip Tax: 2% paid by Buyer
|
Sect: Upper East Side
Views: T
Condition: Excellent
|
|
|
|
|
|
|
8.
|
|
1295 Madison Avenue - 6A (Click address for more details)
|
Listing #: 22575434
|
Type: CONDO
Rooms: 7
Beds: 4
Baths: 4.5
Approx Sq Ft: 2,936
|
Price: $7,995,000
Retax: $6,010
Maint/CC: $5,397
Tax Deduct: 0%
Finance Allowed: 90%
|
Attended Lobby: Yes
Health Club: Fitness Room
Flip Tax: None
|
Sect: Upper East Side
Views: C,P
Condition: Excellent
|
|
|
|
|
|
|
9.
|
|
430 East 58th Street - 57B (Click address for more details)
|
Listing #: 22181920
|
Type: CONDO
Rooms: 7
Beds: 3
Baths: 3.5
Approx Sq Ft: 2,116
|
Price: $7,050,000
Retax: $3,738
Maint/CC: $3,269
Tax Deduct: 0%
Finance Allowed: 90%
|
Attended Lobby: Yes
Health Club: Fitness Room
|
Sect: Upper East Side
Views: B,C,SL,D,P,R,S
Condition: Excellent
|
|
|
|
|
|
|
10.
|
|
38 West 26th Street - PH12 (Click address for more details)
|
Listing #: 22035739
|
Type: COOP
Rooms: 7
Beds: 3
Baths: 2
Approx Sq Ft: 5,500
|
Price: $6,995,000
Retax: $0
Maint/CC: $5,690
Tax Deduct: 0%
Finance Allowed: 80%
|
Attended Lobby: No
Fire Place: 1
Flip Tax: None.
|
Sect: Downtown
Views: C,F,S
Condition: Excellent
|
|
|
|
|
|
|
11.
|
|
217 West 57th Street - 36D (Click address for more details)
|
Listing #: 22968542
|
Type: CONDO
Rooms: 4
Beds: 2
Baths: 3
Approx Sq Ft: 1,897
|
Price: $6,800,000
Retax: $4,086
Maint/CC: $2,551
Tax Deduct: 0%
Finance Allowed: 90%
|
Attended Lobby: Yes
Health Club: Fitness Room
|
Sect: Middle West Side
Views: River:No
Condition: Excellent
|
|
|
|
|
|
|
12.
|
|
100 East 53rd Street - 6C (Click address for more details)
|
Listing #: 677370
|
Type: CONDO
Rooms: 6
Beds: 3
Baths: 3.5
Approx Sq Ft: 4,607
|
Price: $6,750,000
Retax: $8,711
Maint/CC: $9,254
Tax Deduct: 0%
Finance Allowed: 90%
|
Attended Lobby: Yes
Health Club: Yes
Flip Tax: ASK EXCL BROKER
|
Sect: Middle East Side
Views: C
Condition: Excellent
|
|
|
|
|
|
|
13.
|
|
155 West 11th Street - 4D (Click address for more details)
|
Listing #: 22986912
|
Type: CONDO
Rooms: 4
Beds: 2
Baths: 2.5
Approx Sq Ft: 1,871
|
Price: $6,395,000
Retax: $4,209
Maint/CC: $3,942
Tax Deduct: 0%
Finance Allowed: 75%
|
Attended Lobby: Yes
Outdoor: Garden
Garage: Yes
Health Club: Yes
|
Nghbd: Central Village
Views: River:No
|
|
|
|
|
|
|
14.
|
|
225 West 86th Street - 106 (Click address for more details)
|
Listing #: 22926345
|
Type: CONDO
Rooms: 8
Beds: 4
Baths: 4
Approx Sq Ft: 2,573
|
Price: $6,350,000
Retax: $3,973
Maint/CC: $2,505
Tax Deduct: 0%
Finance Allowed: 90%
|
Attended Lobby: Yes
Health Club: Fitness Room
|
Sect: Upper West Side
Condition: Excellent
|
|
|
|
|
|
|
15.
|
|
151 East 85th Street - 18J (Click address for more details)
|
Listing #: 235945
|
Type: CONDO
Rooms: 11
Beds: 5
Baths: 5
Approx Sq Ft: 2,717
|
Price: $5,995,000
Retax: $4,137
Maint/CC: $4,100
Tax Deduct: 0%
Finance Allowed: 90%
|
Attended Lobby: Yes
Health Club: Fitness Room
|
Sect: Upper East Side
Views: C,S
Condition: Excellent
|
|
|
|
|
|
|
16.
|
|
845 United Nations Plaza - 75B (Click address for more details)
|
Listing #: 22658657
|
Type: CONDO
Rooms: 6
Beds: 3
Baths: 3.5
Approx Sq Ft: 2,857
|
Price: $5,900,000
Retax: $6,583
Maint/CC: $4,850
Tax Deduct: 0%
Finance Allowed: 90%
|
Attended Lobby: Yes
Garage: Yes
Health Club: Yes
|
Sect: Middle East Side
Views: C,R,S
Condition: Excellent
|
|
|
|
|
|
|
17.
|
|
53 Greene Street - 4 (Click address for more details)
|
Listing #: 22938422
|
Type: CONDO
Rooms: 5
Beds: 2
Baths: 3
Approx Sq Ft: 2,771
|
Price: $5,820,000
Retax: $4,400
Maint/CC: $2,300
Tax Deduct: 0%
Finance Allowed: 90%
|
Attended Lobby: No
|
Nghbd: Soho
Views: C,F,T
Condition: Excellent
|
|
|
|
|
|
|
18.
|
|
1136 Fifth Avenue - 6A (Click address for more details)
|
Listing #: 22964309
|
Type: COOP
Rooms: 9
Beds: 4
Baths: 4.5
Approx Sq Ft: 4,092
|
Price: $5,800,000
Retax: $0
Maint/CC: $11,370
Tax Deduct: 50%
Finance Allowed: 50%
|
Attended Lobby: Yes
Flip Tax: 2 %: Payable By Seller.
|
Sect: Upper East Side
Views: River:No
|
|
|
|
|
|
|
19.
|
|
482 Greenwich Street - 4THFL (Click address for more details)
|
Listing #: 22969315
|
Type: CONDO
Rooms: 6
Beds: 3
Baths: 3.5
Approx Sq Ft: 2,488
|
Price: $5,500,000
Retax: $512
Maint/CC: $3,159
Tax Deduct: 0%
Finance Allowed: 90%
|
Attended Lobby: Yes
|
Nghbd: Central Village
Views: C,R
Condition: Excellent
|
|
|
|
|
|
|
20.
|
|
252 South Street - 64J (Click address for more details)
|
Listing #: 18751450
|
Type: CONDO
Rooms: 5
Beds: 3
Baths: 4
Approx Sq Ft: 2,347
|
Price: $5,475,000
Retax: $51
Maint/CC: $3,212
Tax Deduct: 0%
Finance Allowed: 90%
|
Attended Lobby: Yes
Outdoor: Garden
Garage: Yes
Health Club: Yes
Flip Tax: NA
|
Nghbd: Chinatown
Views: River:No
Condition: Excellent
|
|
|
|
|
|
|
21.
|
|
324 West 23rd Street - PHA (Click address for more details)
|
Listing #: 22926263
|
Type: CONDO
Rooms: 9
Beds: 4
Baths: 4
Approx Sq Ft: 3,534
|
Price: $5,250,000
Retax: $5,413
Maint/CC: $3,553
Tax Deduct: 0%
Finance Allowed: 90%
|
Attended Lobby: Yes
Outdoor: Terrace
Flip Tax: 3 month's CC pd by buyer
|
Nghbd: Chelsea
Views: C,PA,S
Condition: Excellent
|
|
|
|
|
|
|
22.
|
|
200 East 75th Street - 8B (Click address for more details)
|
Listing #: 23015504
|
Type: CONDO
Rooms: 6
Beds: 3
Baths: 3.5
Approx Sq Ft: 2,118
|
Price: $5,250,000
Retax: $3,219
Maint/CC: $2,804
Tax Deduct: 0%
Finance Allowed: 90%
|
Attended Lobby: Yes
Outdoor: Garden
Health Club: Fitness Room
|
Sect: Upper East Side
Views: River:No
|
|
|
|
|
|
|
23.
|
|
551 West 21st Street - 6A (Click address for more details)
|
Listing #: 483827
|
Type: CONDO
Rooms: 6
Beds: 3
Baths: 2.5
Approx Sq Ft: 2,469
|
Price: $5,195,000
Retax: $4,691
Maint/CC: $5,403
Tax Deduct: 0%
Finance Allowed: 90%
|
Attended Lobby: Yes
Garage: Yes
Health Club: Yes
|
Nghbd: Chelsea
Views: River:Yes
Condition: Excellent
|
|
|
|
|
|
|
24.
|
|
1289 Lexington Avenue - 14E (Click address for more details)
|
Listing #: 22420733
|
Type: CONDO
Rooms: 5
Beds: 3
Baths: 3.5
Approx Sq Ft: 2,835
|
Price: $5,000,000
Retax: $4,418
Maint/CC: $3,802
Tax Deduct: 0%
Finance Allowed: 90%
|
Attended Lobby: Yes
Health Club: Fitness Room
Flip Tax: None
|
Sect: Upper East Side
Views: C
Condition: Excellent
|
|
Open House: 05/19/24 11:00-12:00
|
|
|
|
|
25.
|
|
500 West 18th Street - WEST_20F (Click address for more details)
|
Listing #: 22937232
|
Type: CONDO
Rooms: 4
Beds: 2
Baths: 2.5
Approx Sq Ft: 1,635
|
Price: $4,910,000
Retax: $3,161
Maint/CC: $2,711
Tax Deduct: 0%
Finance Allowed: 90%
|
Attended Lobby: Yes
Garage: Yes
Health Club: Yes
|
Nghbd: Chelsea
Views: C
Condition: Excellent
|
|
|
|
|
|
All information regarding a property for sale, rental or financing is from sources deemed reliable but is subject to errors, omissions, changes in price, prior sale or withdrawal without notice. No representation is made as to the accuracy of any description. All measurements and square footages are approximate and all information should be confirmed by customer.
Powered by 




