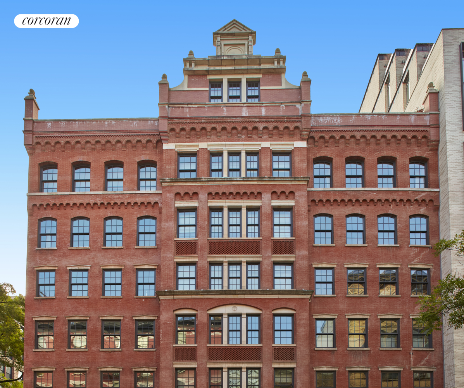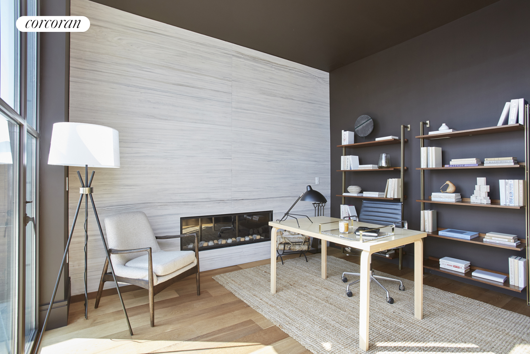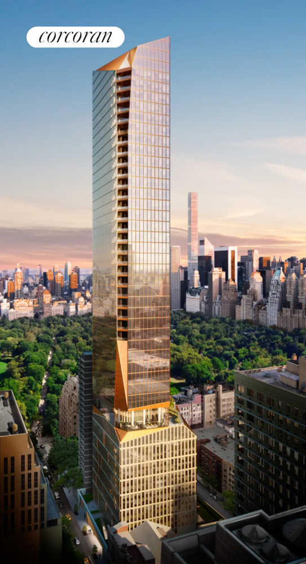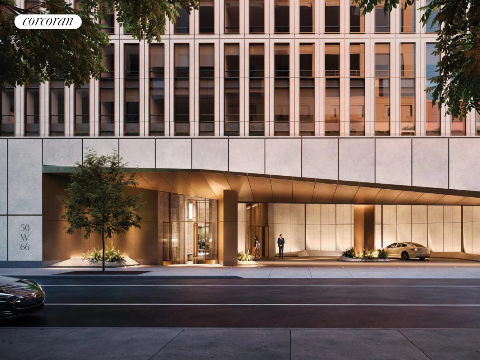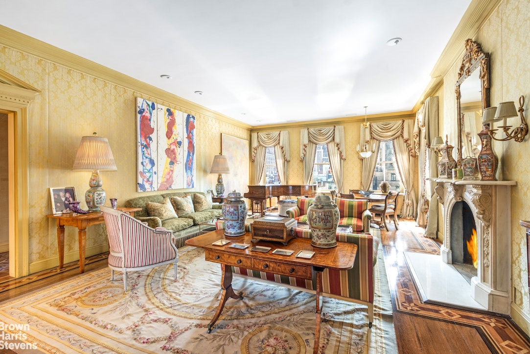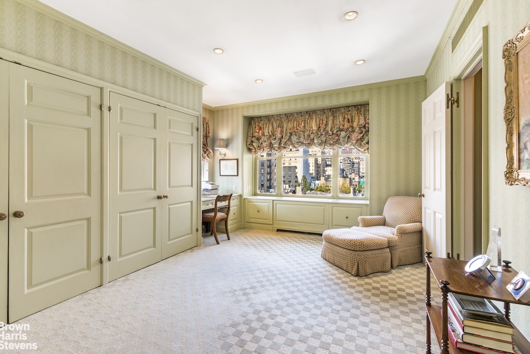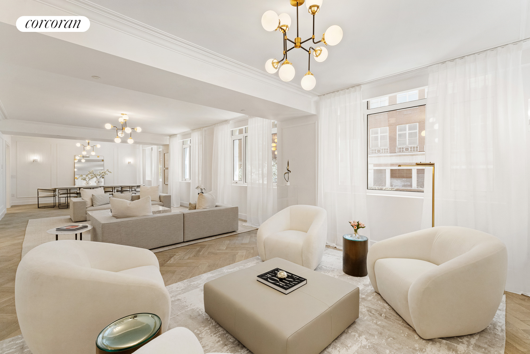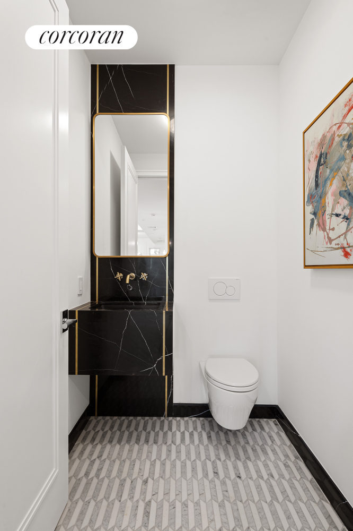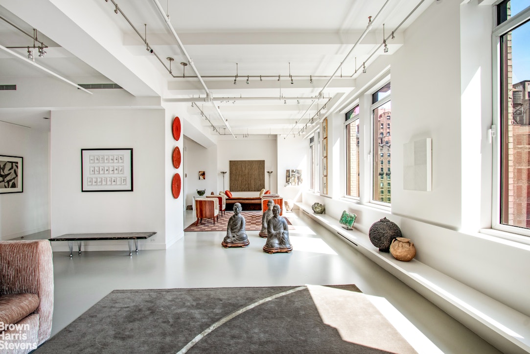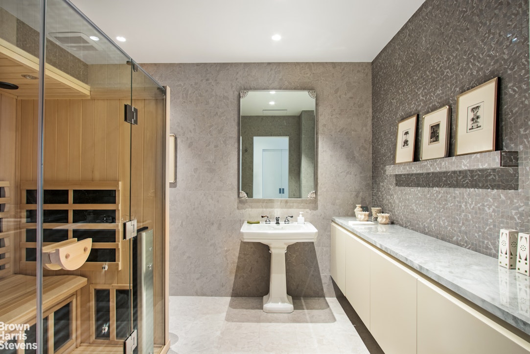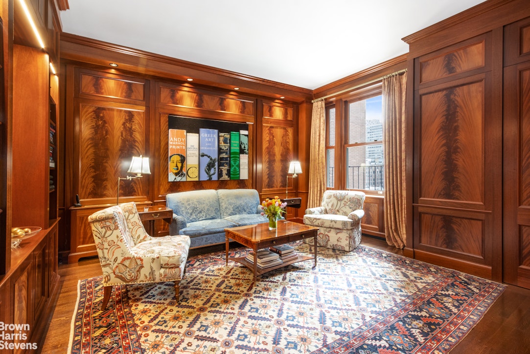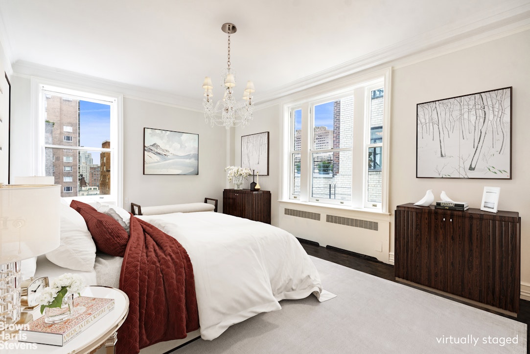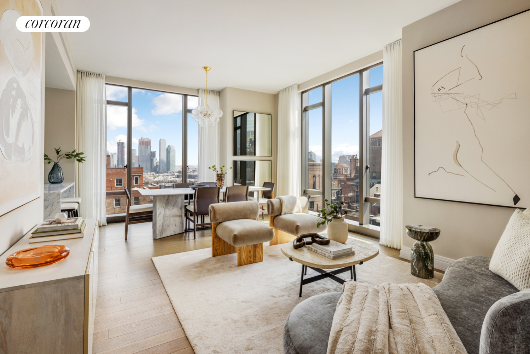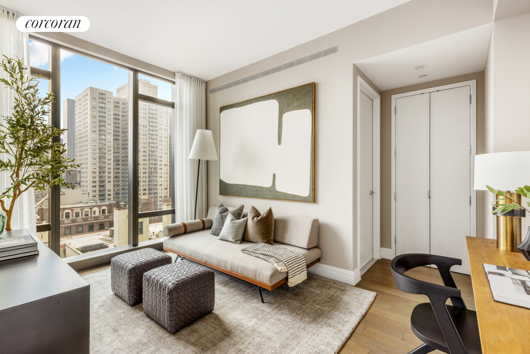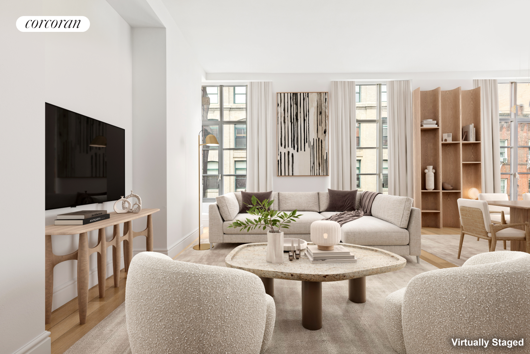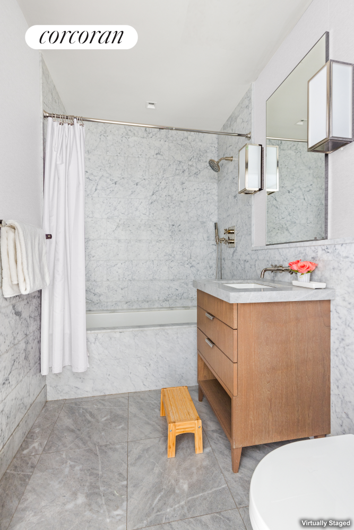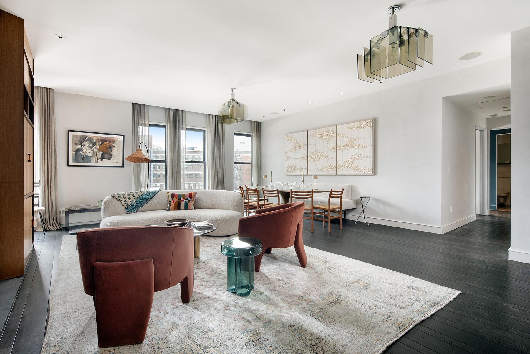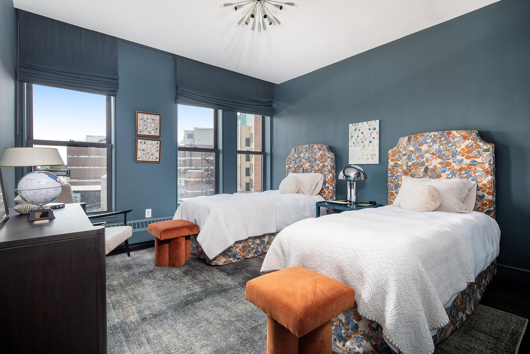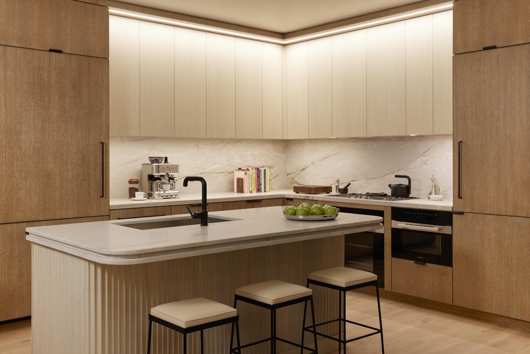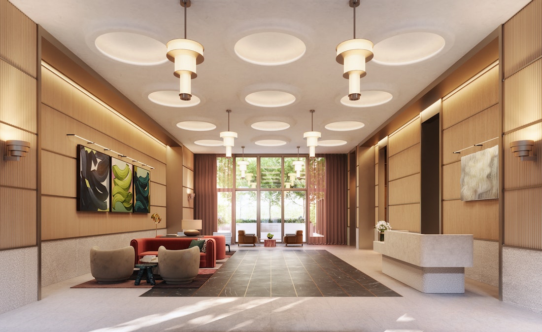|
Sales Report Created: Sunday, June 9, 2024 - Listings Shown: 23
|
Page Still Loading... Please Wait


|
1.
|
|
36 Bleecker Street - PHA (Click address for more details)
|
Listing #: 22813774
|
Type: CONDO
Rooms: 10
Beds: 5
Baths: 5
Approx Sq Ft: 4,480
|
Price: $22,500,000
Retax: $11,291
Maint/CC: $9,242
Tax Deduct: 0%
Finance Allowed: 90%
|
Attended Lobby: No
Outdoor: Terrace
Health Club: Fitness Room
|
Nghbd: Noho
Views: C,PA,F,S
Condition: Excellent
|
|
|
|
|
|
|
2.
|
|
640 Park Avenue - 3RDFLOOR (Click address for more details)
|
Listing #: 21704345
|
Type: COOP
Rooms: 15
Beds: 6
Baths: 7
|
Price: $15,000,000
Retax: $0
Maint/CC: $15,355
Tax Deduct: 30%
Finance Allowed: 0%
|
Attended Lobby: Yes
Fire Place: 1
Flip Tax: 2.5
|
Sect: Upper East Side
Views: River:No
Condition: Excellent
|
|
|
|
|
|
|
3.
|
|
200 Central Park South - 19DEF (Click address for more details)
|
Listing #: 23030710
|
Type: COOP
Rooms: 9
Beds: 3
Baths: 4
Approx Sq Ft: 3,587
|
Price: $13,500,000
Retax: $0
Maint/CC: $11,220
Tax Deduct: 51%
Finance Allowed: 75%
|
Attended Lobby: Yes
Outdoor: Balcony
Garage: Yes
Flip Tax: Seller pays 1.5 % of the purchase price.
|
Sect: Middle West Side
Views: River:No
|
|
|
|
|
|
|
4.
|
|
652 Hudson Street - 5S/6S (Click address for more details)
|
Listing #: 22508181
|
Type: COOP
Rooms: 7
Beds: 3
Baths: 5
|
Price: $13,200,000
Retax: $0
Maint/CC: $11,469
Tax Deduct: 70%
Finance Allowed: 75%
|
Attended Lobby: No
Outdoor: Terrace
Fire Place: 1
|
Nghbd: West Village
Views: River:No
Condition: Excellent
|
|
|
|
|
|
|
5.
|
|
25 Columbus Circle - 70A (Click address for more details)
|
Listing #: 22879799
|
Type: CONDO
Rooms: 10
Beds: 3
Baths: 6
Approx Sq Ft: 3,920
|
Price: $13,000,000
Retax: $6,041
Maint/CC: $10,431
Tax Deduct: 0%
Finance Allowed: 90%
|
Attended Lobby: Yes
Outdoor: Garden
Garage: Yes
Health Club: Yes
Flip Tax: None.
|
Sect: Upper West Side
Views: River:No
|
|
|
|
|
|
|
6.
|
|
50 West 66th Street - 12D (Click address for more details)
|
Listing #: 21877877
|
Type: CONDO
Rooms: 11
Beds: 5
Baths: 5.5
Approx Sq Ft: 3,889
|
Price: $11,750,000
Retax: $5,226
Maint/CC: $5,209
Tax Deduct: 0%
Finance Allowed: 90%
|
Attended Lobby: Yes
Health Club: Fitness Room
|
Sect: Upper West Side
Condition: Excellent
|
|
|
|
|
|
|
7.
|
|
199 Chrystie Street - PH2 (Click address for more details)
|
Listing #: 22316021
|
Type: CONDO
Rooms: 9
Beds: 6
Baths: 6
Approx Sq Ft: 4,722
|
Price: $11,495,000
Retax: $9,454
Maint/CC: $11,935
Tax Deduct: 0%
Finance Allowed: 90%
|
Attended Lobby: Yes
Outdoor: Balcony
Flip Tax: ASK EXCL BROKER
|
Nghbd: Lower East Side
Views: C,P,S,T
Condition: Excellent
|
|
|
|
|
|
|
8.
|
|
19 East 72nd Street - 9/10D (Click address for more details)
|
Listing #: 22658122
|
Type: COOP
Rooms: 10
Beds: 4
Baths: 4.5
|
Price: $8,650,000
Retax: $0
Maint/CC: $13,531
Tax Deduct: 45%
Finance Allowed: 0%
|
Attended Lobby: Yes
|
Sect: Upper East Side
Views: C
Condition: Good
|
|
|
|
|
|
|
9.
|
|
21 East 61st Street - 7F (Click address for more details)
|
Listing #: 467199
|
Type: COOP
Rooms: 6
Beds: 3
Baths: 3.5
Approx Sq Ft: 2,380
|
Price: $6,995,000
Retax: $0
Maint/CC: $8,928
Tax Deduct: 0%
Finance Allowed: 80%
|
Attended Lobby: Yes
Health Club: Yes
|
Sect: Upper East Side
Views: River:No
Condition: Excellent
|
|
|
|
|
|
|
10.
|
|
565 Broome Street - N20B (Click address for more details)
|
Listing #: 22551562
|
Type: CONDO
Rooms: 6
Beds: 3
Baths: 3.5
Approx Sq Ft: 2,399
|
Price: $6,900,000
Retax: $3,631
Maint/CC: $4,739
Tax Deduct: 0%
Finance Allowed: 90%
|
Attended Lobby: Yes
Garage: Yes
Health Club: Fitness Room
|
Nghbd: Soho
Views: S
Condition: Excellent
|
|
|
|
|
|
|
11.
|
|
235 West 75th Street - 412 (Click address for more details)
|
Listing #: 665563
|
Type: CONDO
Rooms: 6
Beds: 4
Baths: 4.5
Approx Sq Ft: 3,228
|
Price: $6,350,000
Retax: $5,240
Maint/CC: $4,150
Tax Deduct: 0%
Finance Allowed: 90%
|
Attended Lobby: Yes
Fire Place: 1
Health Club: Fitness Room
|
Sect: Upper West Side
Views: River:No
Condition: Excellent
|
|
|
|
|
|
|
12.
|
|
181 East 65th Street - 19A (Click address for more details)
|
Listing #: 22968573
|
Type: CONDO
Rooms: 6
Beds: 3
Baths: 3.5
Approx Sq Ft: 2,410
|
Price: $6,300,000
Retax: $3,868
Maint/CC: $5,162
Tax Deduct: 0%
Finance Allowed: 90%
|
Attended Lobby: Yes
Garage: Yes
Health Club: Yes
Flip Tax: Six months Common charges: Payable By Seller.
|
Sect: Upper East Side
Views: River:No
|
|
|
|
|
|
|
13.
|
|
225 West 86th Street - 101 (Click address for more details)
|
Listing #: 18750907
|
Type: CONDO
Rooms: 8
Beds: 4
Baths: 3
Approx Sq Ft: 2,588
|
Price: $6,100,000
Retax: $4,924
Maint/CC: $2,848
Tax Deduct: 0%
Finance Allowed: 90%
|
Attended Lobby: Yes
Health Club: Fitness Room
|
Sect: Upper West Side
Views: G
Condition: Excellent
|
|
Open House: 06/09/24 12:30-01:30
|
|
|
|
|
14.
|
|
126 East 86th Street - 3A (Click address for more details)
|
Listing #: 22961026
|
Type: CONDO
Rooms: 6
Beds: 4
Baths: 3.5
Approx Sq Ft: 3,191
|
Price: $5,995,000
Retax: $5,214
Maint/CC: $2,544
Tax Deduct: 0%
Finance Allowed: 90%
|
Attended Lobby: Yes
Health Club: Yes
|
Sect: Upper East Side
Views: C
Condition: Excellent
|
|
|
|
|
|
|
15.
|
|
117 East 24th Street - 10 (Click address for more details)
|
Listing #: 22988990
|
Type: CONDO
Rooms: 6
Beds: 3
Baths: 2.5
Approx Sq Ft: 3,547
|
Price: $5,295,000
Retax: $5,000
Maint/CC: $2,775
Tax Deduct: 0%
Finance Allowed: 90%
|
Attended Lobby: No
|
Sect: Middle East Side
Views: C
Condition: Excellent
|
|
|
|
|
|
|
16.
|
|
201 East 74th Street - 15A (Click address for more details)
|
Listing #: 22813395
|
Type: CONDO
Rooms: 7
Beds: 3
Baths: 3.5
Approx Sq Ft: 2,171
|
Price: $5,050,000
Retax: $3,539
Maint/CC: $3,881
Tax Deduct: 0%
Finance Allowed: 90%
|
Attended Lobby: Yes
Health Club: Fitness Room
|
Sect: Upper East Side
Views: T
Condition: Excellent
|
|
|
|
|
|
|
17.
|
|
755 Park Avenue - 10C (Click address for more details)
|
Listing #: 22867639
|
Type: COOP
Rooms: 9
Beds: 4
Baths: 3
|
Price: $5,000,000
Retax: $0
Maint/CC: $8,653
Tax Deduct: 38%
Finance Allowed: 40%
|
Attended Lobby: Yes
Fire Place: 1
Health Club: Yes
Flip Tax: 2.0
|
Sect: Upper East Side
Views: C
Condition: Good
|
|
|
|
|
|
|
18.
|
|
30 WEST 63rd Street - 25STU (Click address for more details)
|
Listing #: 22927270
|
Type: CONDO
Rooms: 5
Beds: 3
Baths: 3
Approx Sq Ft: 2,006
|
Price: $4,995,000
Retax: $2,764
Maint/CC: $1,858
Tax Deduct: 0%
Finance Allowed: 90%
|
Attended Lobby: Yes
Garage: Yes
Health Club: Yes
|
Sect: Upper West Side
Views: C,G,P
Condition: Excellent
|
|
Open House: 06/09/24 10:00-4:00
|
|
|
|
|
19.
|
|
430 East 58th Street - 30A (Click address for more details)
|
Listing #: 22181863
|
Type: CONDO
Rooms: 7
Beds: 3
Baths: 3.5
Approx Sq Ft: 1,850
|
Price: $4,625,000
Retax: $3,269
Maint/CC: $2,858
Tax Deduct: 0%
Finance Allowed: 90%
|
Attended Lobby: Yes
Health Club: Fitness Room
|
Sect: Upper East Side
Views: B,C,SL,D,R,S
Condition: Excellent
|
|
|
|
|
|
|
20.
|
|
215 Sullivan Street - 5E (Click address for more details)
|
Listing #: 483738
|
Type: CONDO
Rooms: 8
Beds: 3
Baths: 3
Approx Sq Ft: 1,845
|
Price: $4,500,000
Retax: $2,345
Maint/CC: $3,028
Tax Deduct: 0%
Finance Allowed: 90%
|
Attended Lobby: Yes
|
Nghbd: Greenwich Village
Views: C
Condition: Excellent
|
|
|
|
|
|
|
21.
|
|
21 Astor Place - 10E (Click address for more details)
|
Listing #: 22482774
|
Type: CONDO
Rooms: 5
Beds: 3
Baths: 3
Approx Sq Ft: 2,237
|
Price: $4,495,000
Retax: $1,600
Maint/CC: $2,423
Tax Deduct: 0%
Finance Allowed: 90%
|
Attended Lobby: Yes
Health Club: Fitness Room
|
Nghbd: Central Village
Views: River:No
Condition: Excellent
|
|
|
|
|
|
|
22.
|
|
108 Leonard Street - 4G (Click address for more details)
|
Listing #: 679933
|
Type: CONDO
Rooms: 6
Beds: 3
Baths: 3.5
Approx Sq Ft: 2,015
|
Price: $4,450,000
Retax: $2,859
Maint/CC: $2,701
Tax Deduct: 0%
Finance Allowed: 90%
|
Attended Lobby: Yes
Garage: Yes
Health Club: Fitness Room
|
Nghbd: Tribeca
Views: C
Condition: Excellent
|
|
|
|
|
|
|
23.
|
|
249 East 62nd Street - 25B (Click address for more details)
|
Listing #: 23031593
|
Type: CONDO
Rooms: 5
Beds: 3
Baths: 3
Approx Sq Ft: 1,693
|
Price: $4,200,000
Retax: $3,079
Maint/CC: $3,504
Tax Deduct: 0%
Finance Allowed: 90%
|
Attended Lobby: Yes
Outdoor: Balcony
Health Club: Fitness Room
|
Sect: Upper East Side
Views: B
Condition: Excellent
|
|
|
|
|
|
All information regarding a property for sale, rental or financing is from sources deemed reliable but is subject to errors, omissions, changes in price, prior sale or withdrawal without notice. No representation is made as to the accuracy of any description. All measurements and square footages are approximate and all information should be confirmed by customer.
Powered by 




