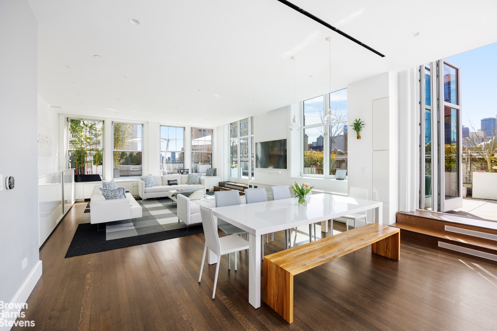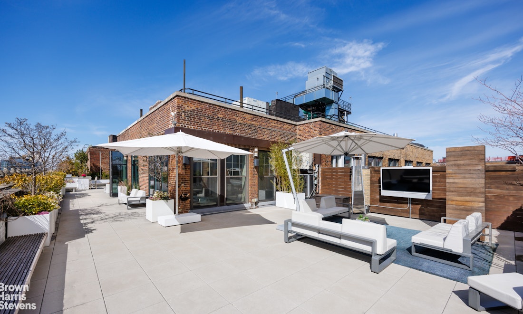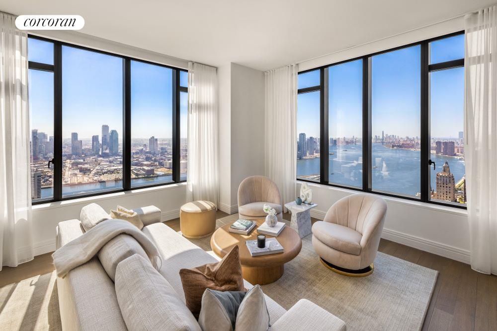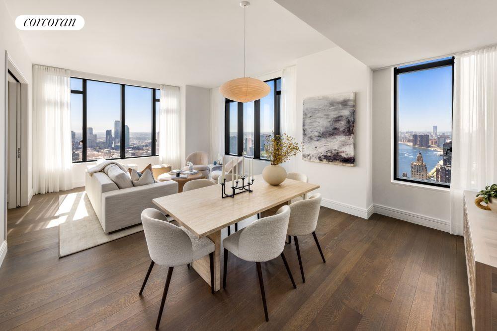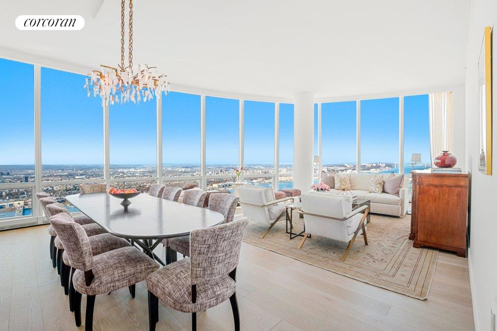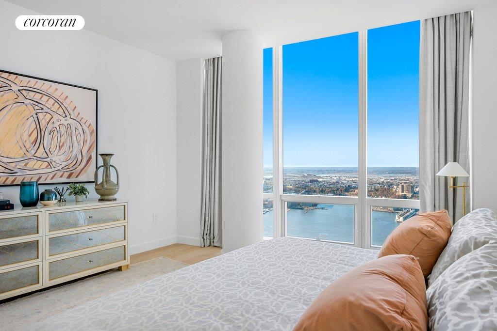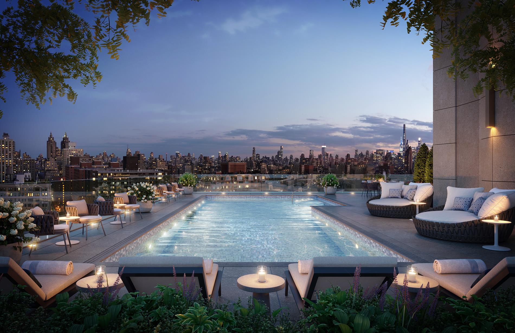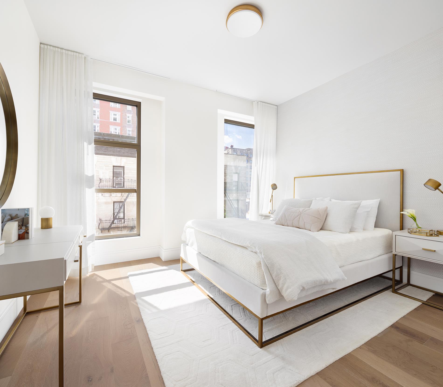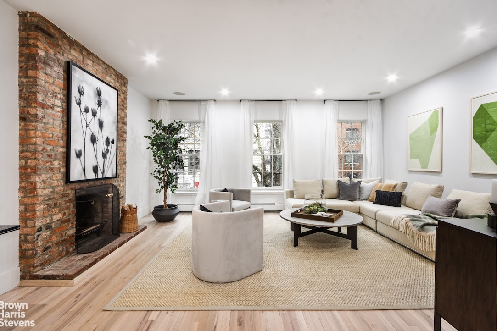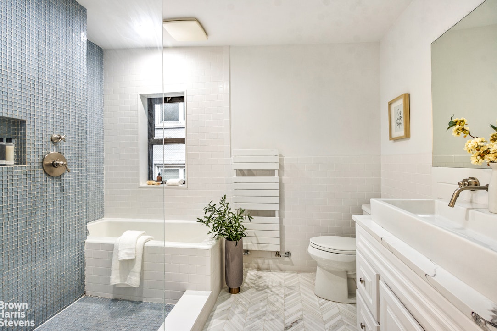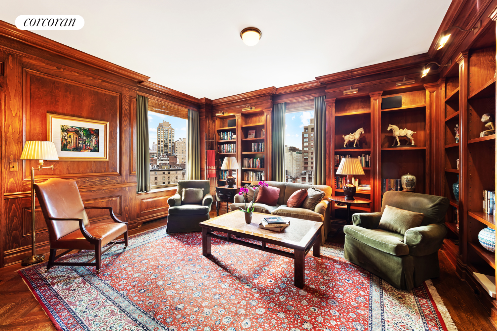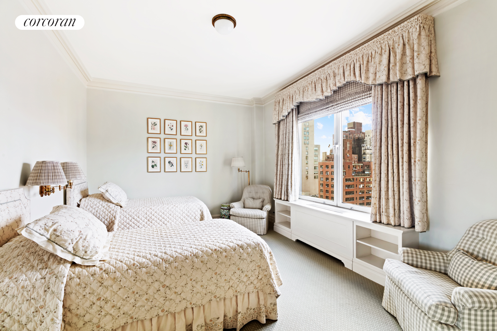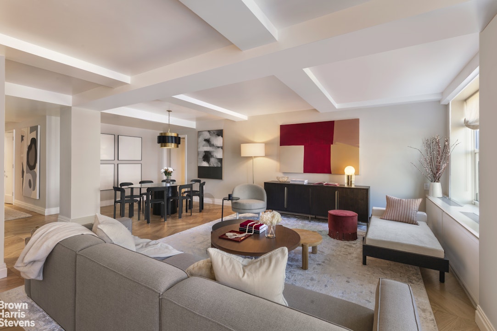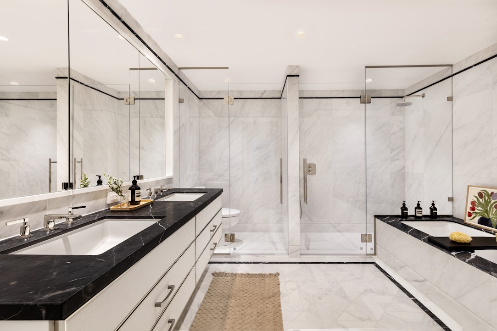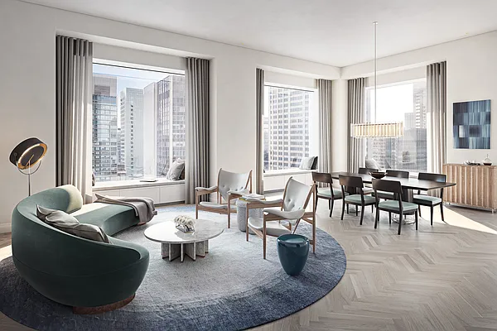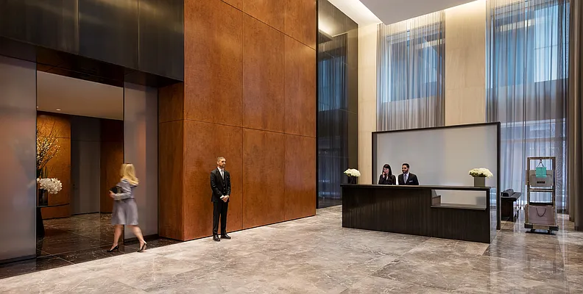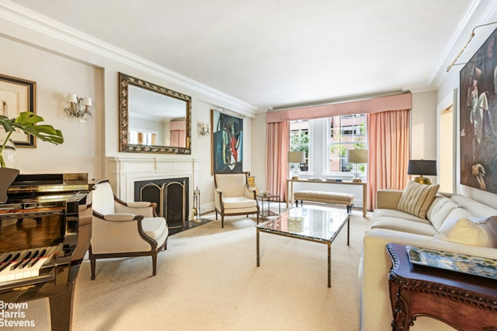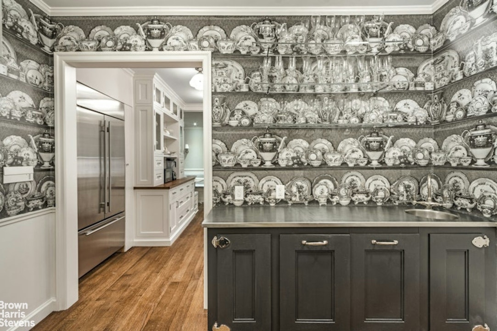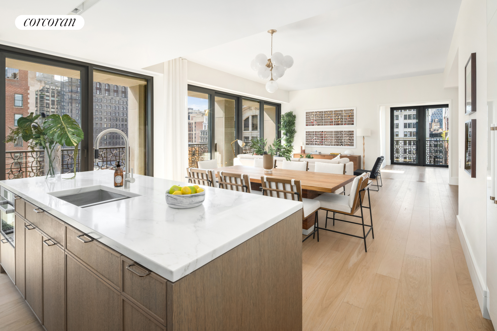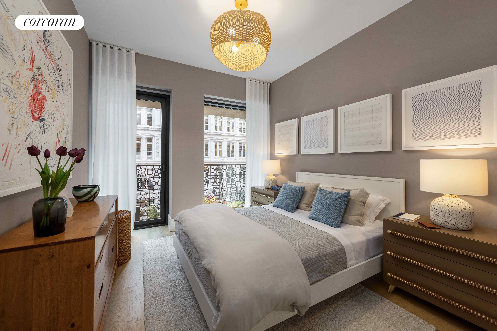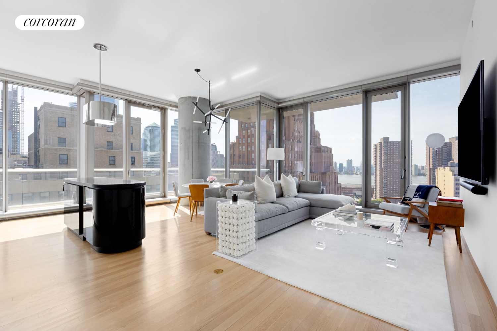|
Sales Report Created: Sunday, June 23, 2024 - Listings Shown: 25
|
Page Still Loading... Please Wait


|
1.
|
|
211 Central Park West - 19D/20D (Click address for more details)
|
Listing #: 22879786
|
Type: COOP
Rooms: 13
Beds: 5
Baths: 6
Approx Sq Ft: 4,400
|
Price: $19,500,000
Retax: $0
Maint/CC: $15,341
Tax Deduct: 37%
Finance Allowed: 50%
|
Attended Lobby: Yes
Outdoor: Terrace
Fire Place: 1
Health Club: Yes
Flip Tax: 2%: Payable By Buyer.
|
Sect: Upper West Side
Views: River:No
|
|
|
|
|
|
|
2.
|
|
505 West 19th Street - PH1 (Click address for more details)
|
Listing #: 538678
|
Type: CONDO
Rooms: 8
Beds: 4
Baths: 4.5
Approx Sq Ft: 5,622
|
Price: $17,500,000
Retax: $14,109
Maint/CC: $12,517
Tax Deduct: 0%
Finance Allowed: 90%
|
Attended Lobby: Yes
Outdoor: Terrace
Health Club: Fitness Room
|
Nghbd: Chelsea
Views: River:No
Condition: Excellent
|
|
|
|
|
|
|
3.
|
|
812 Park Avenue - PENTHOUSE (Click address for more details)
|
Listing #: 22756536
|
Type: COOP
Rooms: 11
Beds: 3
Baths: 6
|
Price: $16,000,000
Retax: $0
Maint/CC: $16,533
Tax Deduct: 30%
Finance Allowed: 30%
|
Attended Lobby: Yes
Outdoor: Terrace
Fire Place: 1
Health Club: Fitness Room
Flip Tax: 2% paid by Buyer
|
Sect: Upper East Side
Views: River:No
|
|
|
|
|
|
|
4.
|
|
27 West 72nd Street - PHA (Click address for more details)
|
Listing #: 22884869
|
Type: CONDO
Rooms: 7
Beds: 5
Baths: 4
Approx Sq Ft: 3,350
|
Price: $11,500,000
Retax: $7,233
Maint/CC: $7,158
Tax Deduct: 0%
Finance Allowed: 90%
|
Attended Lobby: Yes
Health Club: Fitness Room
|
Sect: Upper West Side
Views: C
Condition: Excellent
|
|
|
|
|
|
|
5.
|
|
174 Duane Street - PHA (Click address for more details)
|
Listing #: 22851196
|
Type: CONDO
Rooms: 6
Beds: 3
Baths: 3.5
Approx Sq Ft: 3,777
|
Price: $10,250,000
Retax: $6,211
Maint/CC: $2,661
Tax Deduct: 0%
Finance Allowed: 90%
|
Attended Lobby: No
|
Nghbd: Tribeca
Views: C,D,G,T
Condition: Excellent
|
|
|
|
|
|
|
6.
|
|
45 Greene Street - PH (Click address for more details)
|
Listing #: 23029656
|
Type: CONDO
Rooms: 5
Beds: 3
Baths: 3
Approx Sq Ft: 2,900
|
Price: $9,800,000
Retax: $1,690
Maint/CC: $1,691
Tax Deduct: 0%
Finance Allowed: 90%
|
Attended Lobby: No
Outdoor: Terrace
Fire Place: 1
|
Nghbd: Soho
Condition: Excellent
|
|
|
|
|
|
|
7.
|
|
108 Leonard Street - PH15B (Click address for more details)
|
Listing #: 22733819
|
Type: CONDO
Rooms: 6
Beds: 3
Baths: 3.5
Approx Sq Ft: 2,618
|
Price: $8,500,000
Retax: $3,868
Maint/CC: $4,095
Tax Deduct: 0%
Finance Allowed: 90%
|
Attended Lobby: Yes
Outdoor: Terrace
Garage: Yes
Health Club: Fitness Room
|
Nghbd: Tribeca
Views: City
Condition: Excellent
|
|
|
|
|
|
|
8.
|
|
19 East 72nd Street - 9/10C (Click address for more details)
|
Listing #: 22420260
|
Type: COOP
Rooms: 9
Beds: 4
Baths: 4.5
Approx Sq Ft: 3,600
|
Price: $7,400,000
Retax: $0
Maint/CC: $10,653
Tax Deduct: 45%
Finance Allowed: 0%
|
Attended Lobby: Yes
Outdoor: Garden
|
Sect: Upper East Side
Views: River:No
Condition: Excellent
|
|
|
|
|
|
|
9.
|
|
430 East 58th Street - 57A (Click address for more details)
|
Listing #: 22181919
|
Type: CONDO
Rooms: 6
Beds: 3
Baths: 3
Approx Sq Ft: 2,099
|
Price: $7,050,000
Retax: $3,708
Maint/CC: $3,243
Tax Deduct: 0%
Finance Allowed: 90%
|
Attended Lobby: Yes
Health Club: Fitness Room
|
Sect: Upper East Side
Views: B,C,SL,D,R,S
Condition: Excellent
|
|
|
|
|
|
|
10.
|
|
195 Hudson Street - 6A (Click address for more details)
|
Listing #: 22988417
|
Type: CONDO
Rooms: 5
Beds: 3
Baths: 2
Approx Sq Ft: 3,202
|
Price: $6,750,000
Retax: $4,163
Maint/CC: $4,675
Tax Deduct: 0%
Finance Allowed: 90%
|
Attended Lobby: Yes
Outdoor: Terrace
Garage: Yes
Flip Tax: THERE IS A FLIP TAX
|
Nghbd: Tribeca
Views: River:No
|
|
|
|
|
|
|
11.
|
|
1070 Park Avenue - PHE (Click address for more details)
|
Listing #: 22883240
|
Type: COOP
Rooms: 8
Beds: 3
Baths: 3.5
|
Price: $6,600,000
Retax: $0
Maint/CC: $9,173
Tax Deduct: 43%
Finance Allowed: 40%
|
Attended Lobby: Yes
Outdoor: Terrace
Health Club: Fitness Room
Flip Tax: None.
|
Sect: Upper East Side
Views: River:No
|
|
|
|
|
|
|
12.
|
|
50 West 66th Street - 10B (Click address for more details)
|
Listing #: 21877861
|
Type: CONDO
Rooms: 7
Beds: 3
Baths: 3.5
Approx Sq Ft: 2,424
|
Price: $6,550,000
Retax: $3,183
Maint/CC: $3,173
Tax Deduct: 0%
Finance Allowed: 90%
|
Attended Lobby: Yes
Health Club: Fitness Room
|
Sect: Upper West Side
Views: C
Condition: Excellent
|
|
|
|
|
|
|
13.
|
|
15 Hudson Yards - PH86C (Click address for more details)
|
Listing #: 619338
|
Type: CONDO
Rooms: 5
Beds: 3
Baths: 4.5
Approx Sq Ft: 2,566
|
Price: $6,395,000
Retax: $81
Maint/CC: $6,468
Tax Deduct: 0%
Finance Allowed: 90%
|
Attended Lobby: Yes
Garage: Yes
Health Club: Fitness Room
|
Nghbd: Chelsea
Views: B,C,R
Condition: Excellent
|
|
|
|
|
|
|
14.
|
|
40 Bond Street - TH4 (Click address for more details)
|
Listing #: 213247
|
Type: CONDO
Rooms: 5
Beds: 3
Baths: 4
Approx Sq Ft: 2,881
|
Price: $6,250,000
Retax: $3,675
Maint/CC: $6,279
Tax Deduct: 0%
Finance Allowed: 90%
|
Attended Lobby: Yes
Outdoor: Garden
Health Club: Fitness Room
|
Nghbd: Noho
Views: C,G
Condition: Excellent
|
|
|
|
|
|
|
15.
|
|
251 West 91st Street - 4A (Click address for more details)
|
Listing #: 20850971
|
Type: CONDO
Rooms: 6
Beds: 4
Baths: 3.5
Approx Sq Ft: 2,916
|
Price: $5,995,000
Retax: $3,264
Maint/CC: $3,024
Tax Deduct: 0%
Finance Allowed: 90%
|
Attended Lobby: Yes
Health Club: Fitness Room
|
Sect: Upper West Side
Views: River:No
Condition: New
|
|
|
|
|
|
|
16.
|
|
104 West 13th Street - TRIPLEX (Click address for more details)
|
Listing #: 22882091
|
Type: COOP
Rooms: 11
Beds: 4
Baths: 3.5
|
Price: $5,990,000
Retax: $0
Maint/CC: $5,070
Tax Deduct: 48%
Finance Allowed: 0%
|
Attended Lobby: No
Fire Place: 2
|
Nghbd: Central Village
Views: C
Condition: Excellent
|
|
|
|
|
|
|
17.
|
|
950 Park Avenue - 10A (Click address for more details)
|
Listing #: 169319
|
Type: COOP
Rooms: 8
Beds: 3
Baths: 2.5
|
Price: $5,950,000
Retax: $0
Maint/CC: $8,506
Tax Deduct: 38%
Finance Allowed: 40%
|
Attended Lobby: Yes
Fire Place: 1
Health Club: Fitness Room
|
Sect: Upper East Side
Views: C,F,S
Condition: Excellent
|
|
|
|
|
|
|
18.
|
|
393 West End Avenue - 10C (Click address for more details)
|
Listing #: 22073278
|
Type: CONDO
Rooms: 6
Beds: 4
Baths: 3.5
Approx Sq Ft: 2,713
|
Price: $5,850,000
Retax: $3,233
Maint/CC: $3,646
Tax Deduct: 0%
Finance Allowed: 90%
|
Attended Lobby: Yes
Health Club: Fitness Room
|
Sect: Upper West Side
Views: R
Condition: Excellent
|
|
|
|
|
|
|
19.
|
|
432 Park Avenue - 29E (Click address for more details)
|
Listing #: 20371461
|
Type: CONDO
Rooms: 5
Beds: 2
Baths: 2.5
Approx Sq Ft: 1,988
|
Price: $5,750,000
Retax: $3,848
Maint/CC: $7,328
Tax Deduct: 0%
Finance Allowed: 90%
|
Attended Lobby: Yes
Outdoor: Yes
Garage: Yes
Health Club: Fitness Room
|
Sect: Middle East Side
Views: C,S
Condition: Excellent
|
|
|
|
|
|
|
20.
|
|
555 West 22nd Street - 17BW (Click address for more details)
|
Listing #: 23032785
|
Type: CONDO
Rooms: 4
Beds: 2
Baths: 3
Approx Sq Ft: 1,599
|
Price: $5,550,000
Retax: $3,254
Maint/CC: $2,811
Tax Deduct: 0%
Finance Allowed: 90%
|
Attended Lobby: Yes
Garage: Yes
Health Club: Fitness Room
Flip Tax: -
|
Nghbd: Chelsea
Views: River:Yes
|
|
|
|
|
|
|
21.
|
|
555 West 22nd Street - 14BW (Click address for more details)
|
Listing #: 21836079
|
Type: CONDO
Rooms: 4
Beds: 2
Baths: 3
Approx Sq Ft: 1,599
|
Price: $5,150,000
Retax: $3,187
Maint/CC: $2,752
Tax Deduct: 0%
Finance Allowed: 90%
|
Attended Lobby: Yes
Garage: Yes
Health Club: Fitness Room
Flip Tax: -
|
Nghbd: Chelsea
Views: River:No
Condition: New
|
|
|
|
|
|
|
22.
|
|
17 East 89th Street - 2A (Click address for more details)
|
Listing #: 22656849
|
Type: COOP
Rooms: 9
Beds: 4
Baths: 3.5
|
Price: $4,995,000
Retax: $0
Maint/CC: $6,028
Tax Deduct: 42%
Finance Allowed: 40%
|
Attended Lobby: Yes
Health Club: Fitness Room
Flip Tax: 2%: Payable By Buyer.
|
Sect: Upper East Side
Views: C,T
Condition: Excellent
|
|
|
|
|
|
|
23.
|
|
39 West 23rd Street - 17A (Click address for more details)
|
Listing #: 21564570
|
Type: CONDO
Rooms: 6
Beds: 3
Baths: 3
Approx Sq Ft: 1,944
|
Price: $4,795,000
Retax: $4,069
Maint/CC: $3,451
Tax Deduct: 0%
Finance Allowed: 90%
|
Attended Lobby: Yes
Garage: Yes
Health Club: Fitness Room
|
Nghbd: Flatiron
Views: C
Condition: Excellent
|
|
|
|
|
|
|
24.
|
|
225 Fifth Avenue - 8K (Click address for more details)
|
Listing #: 23015549
|
Type: CONDO
Rooms: 4
Beds: 2
Baths: 2
Approx Sq Ft: 1,706
|
Price: $4,500,000
Retax: $2,867
Maint/CC: $2,578
Tax Deduct: 0%
Finance Allowed: 90%
|
Attended Lobby: Yes
Health Club: Fitness Room
|
Sect: Middle East Side
Views: C,SL
Condition: Excellent
|
|
|
|
|
|
|
25.
|
|
56 Leonard Street - 20AW (Click address for more details)
|
Listing #: 22419961
|
Type: CONDO
Rooms: 3
Beds: 2
Baths: 2.5
Approx Sq Ft: 1,691
|
Price: $4,450,000
Retax: $2,686
Maint/CC: $2,436
Tax Deduct: 0%
Finance Allowed: 90%
|
Attended Lobby: Yes
Outdoor: Balcony
Garage: Yes
Health Club: Fitness Room
|
Nghbd: Tribeca
Views: C
Condition: Excellent
|
|
|
|
|
|
All information regarding a property for sale, rental or financing is from sources deemed reliable but is subject to errors, omissions, changes in price, prior sale or withdrawal without notice. No representation is made as to the accuracy of any description. All measurements and square footages are approximate and all information should be confirmed by customer.
Powered by 










