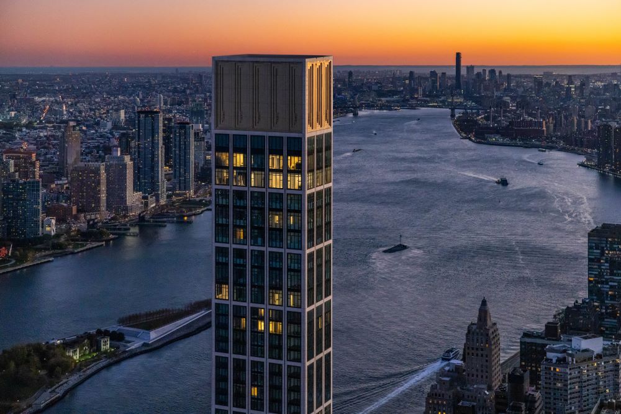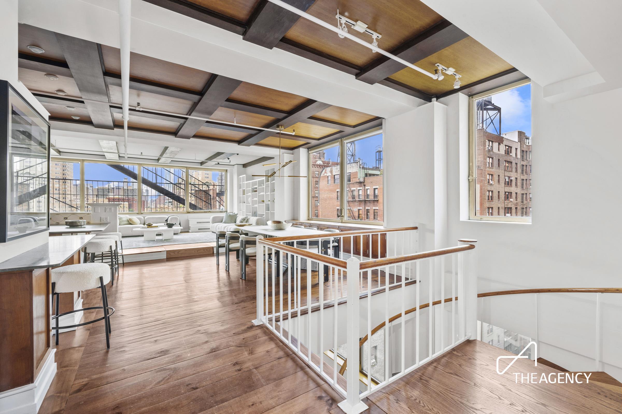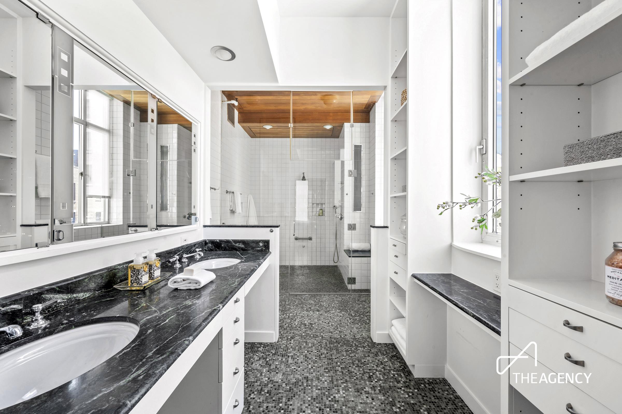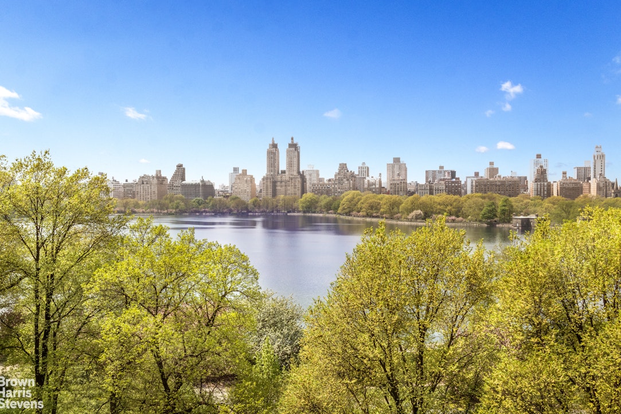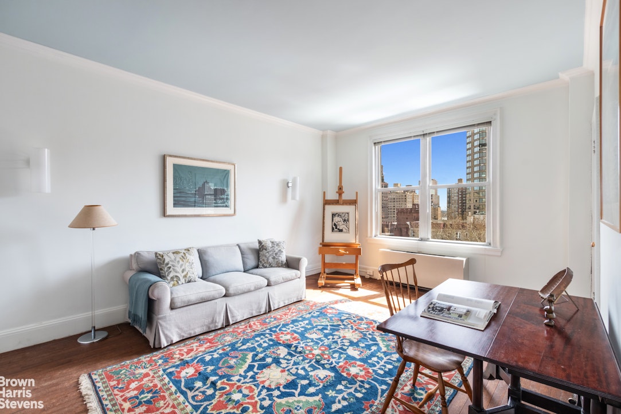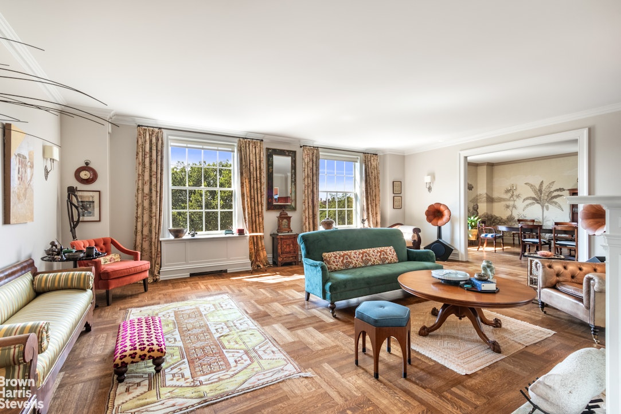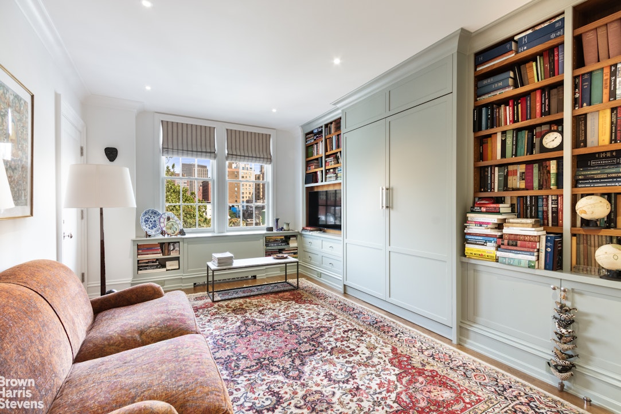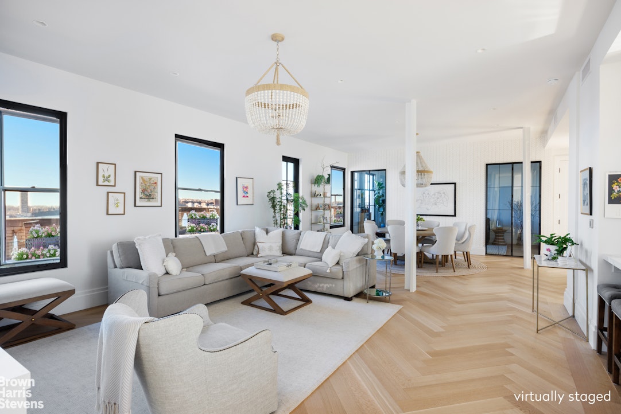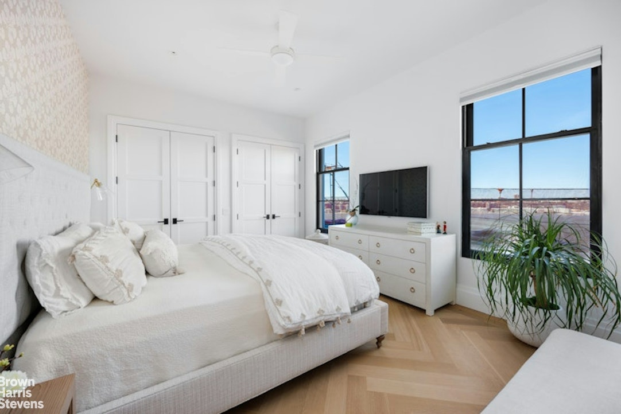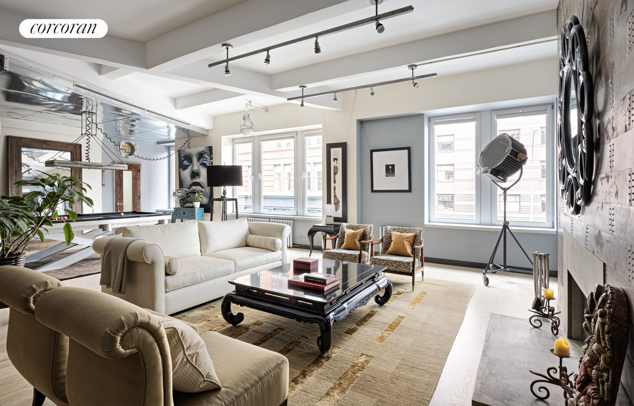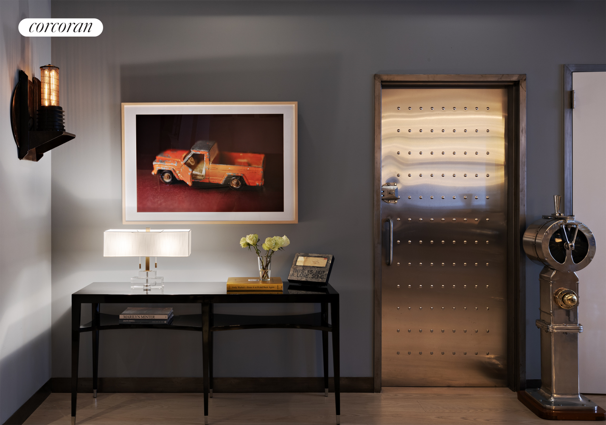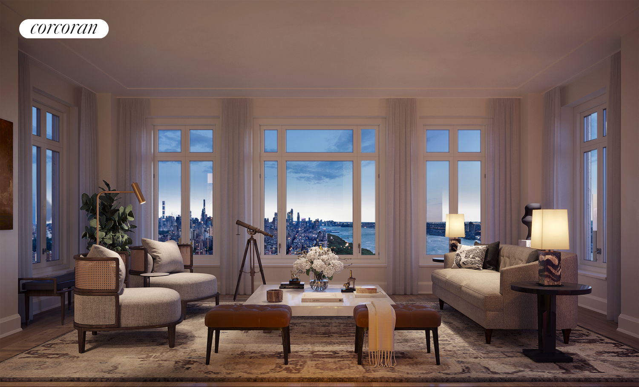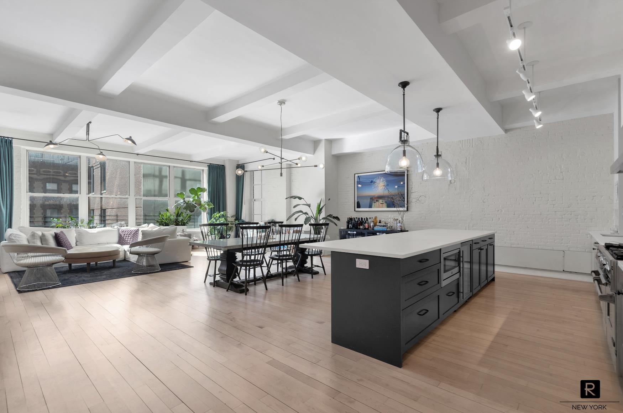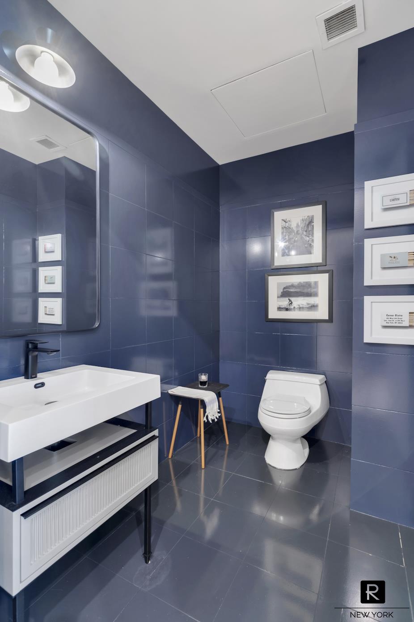|
Sales Report Created: Sunday, July 7, 2024 - Listings Shown: 21
|
Page Still Loading... Please Wait


|
1.
|
|
430 East 58th Street - PH76 (Click address for more details)
|
Listing #: 22371670
|
Type: CONDO
Rooms: 8
Beds: 4
Baths: 4.5
Approx Sq Ft: 4,595
|
Price: $21,000,000
Retax: $8,196
Maint/CC: $7,167
Tax Deduct: 0%
Finance Allowed: 90%
|
Attended Lobby: Yes
Outdoor: Terrace
Health Club: Fitness Room
|
Sect: Upper East Side
Views: B,C,SL,D,PA,P,R,S
Condition: Excellent
|
|
|
|
|
|
|
2.
|
|
201 East 74th Street - FLOOR23 (Click address for more details)
|
Listing #: 23036456
|
Type: CONDO
Rooms: 10
Beds: 5
Baths: 4.5
Approx Sq Ft: 3,815
|
Price: $12,500,000
Retax: $6,473
Maint/CC: $7,099
Tax Deduct: 0%
Finance Allowed: 90%
|
Attended Lobby: Yes
Health Club: Fitness Room
|
Sect: Upper East Side
Views: C,SL,F
Condition: Excellent
|
|
|
|
|
|
|
3.
|
|
14 East 90th Street - PHW (Click address for more details)
|
Listing #: 223830
|
Type: COOP
Rooms: 10
Beds: 3
Baths: 3
|
Price: $11,995,000
Retax: $0
Maint/CC: $8,810
Tax Deduct: 38%
Finance Allowed: 50%
|
Attended Lobby: Yes
Health Club: Yes
Flip Tax: 2%.
|
Sect: Upper East Side
Views: River:No
Condition: Excellent
|
|
|
|
|
|
|
4.
|
|
50 West 66th Street - 11D (Click address for more details)
|
Listing #: 21877870
|
Type: CONDO
Rooms: 11
Beds: 5
Baths: 5.5
Approx Sq Ft: 3,889
|
Price: $11,625,000
Retax: $5,201
Maint/CC: $5,184
Tax Deduct: 0%
Finance Allowed: 90%
|
Attended Lobby: Yes
Health Club: Fitness Room
|
Sect: Upper West Side
Views: C
Condition: Excellent
|
|
|
|
|
|
|
5.
|
|
8 East 12th Street - 8/9FLR (Click address for more details)
|
Listing #: 23032421
|
Type: CONDO
Rooms: 11
Beds: 5
Baths: 3.5
Approx Sq Ft: 4,660
|
Price: $8,500,000
Retax: $4,521
Maint/CC: $4,000
Tax Deduct: 0%
Finance Allowed: 90%
|
Attended Lobby: No
Flip Tax: None.
|
Nghbd: Central Village
Views: River:No
|
|
|
|
|
|
|
6.
|
|
1120 Fifth Avenue - 10B (Click address for more details)
|
Listing #: 22967735
|
Type: COOP
Rooms: 10
Beds: 3
Baths: 4
|
Price: $7,750,000
Retax: $0
Maint/CC: $9,185
Tax Deduct: 40%
Finance Allowed: 30%
|
Attended Lobby: Yes
Fire Place: 1
Health Club: Yes
|
Sect: Upper East Side
Views: B,C,S
Condition: Good
|
|
|
|
|
|
|
7.
|
|
1120 Fifth Avenue - 8C (Click address for more details)
|
Listing #: 23034624
|
Type: COOP
Rooms: 9
Beds: 3
Baths: 3.5
|
Price: $7,350,000
Retax: $0
Maint/CC: $7,144
Tax Deduct: 40%
Finance Allowed: 30%
|
Attended Lobby: Yes
Fire Place: 1
Health Club: Yes
|
Sect: Upper East Side
Views: P
Condition: Excellent
|
|
|
|
|
|
|
8.
|
|
171 WEST 71st Street - PHEAST (Click address for more details)
|
Listing #: 22658619
|
Type: COOP
Rooms: 9
Beds: 4
Baths: 5
Approx Sq Ft: 3,175
|
Price: $7,300,000
Retax: $0
Maint/CC: $10,767
Tax Deduct: 47%
Finance Allowed: 75%
|
Attended Lobby: Yes
Outdoor: Terrace
Fire Place: 1
Flip Tax: $59.00 per share: Payable By Seller.
|
Sect: Upper West Side
Views: River:No
Condition: New
|
|
|
|
|
|
|
9.
|
|
173 -175 Riverside Dr - PHD (Click address for more details)
|
Listing #: 22884344
|
Type: COOP
Rooms: 7
Beds: 3
Baths: 2.5
|
Price: $5,995,000
Retax: $0
Maint/CC: $7,580
Tax Deduct: 37%
Finance Allowed: 50%
|
Attended Lobby: Yes
Outdoor: Terrace
Health Club: Yes
Flip Tax: 2% paid by buyer
|
Sect: Upper West Side
Views: C,P,R
Condition: Excellent
|
|
|
|
|
|
|
10.
|
|
22 East 18th Street - PH6A (Click address for more details)
|
Listing #: 18729605
|
Type: COOP
Rooms: 7
Beds: 3
Baths: 4
Approx Sq Ft: 3,300
|
Price: $5,995,000
Retax: $0
Maint/CC: $6,649
Tax Deduct: 0%
Finance Allowed: 70%
|
Attended Lobby: No
Outdoor: Terrace
|
Nghbd: Flatiron
Views: River:No
Condition: Excellent
|
|
|
|
|
|
|
11.
|
|
200 East 95th Street - 19B (Click address for more details)
|
Listing #: 22369641
|
Type: CONDO
Rooms: 7
Beds: 4
Baths: 5
Approx Sq Ft: 2,735
|
Price: $5,775,000
Retax: $353
Maint/CC: $3,474
Tax Deduct: 0%
Finance Allowed: 90%
|
Attended Lobby: Yes
Outdoor: Garden
Health Club: Fitness Room
|
Sect: Upper East Side
Views: River:No
Condition: New
|
|
|
|
|
|
|
12.
|
|
130 East 12th Street - 2AB (Click address for more details)
|
Listing #: 22938753
|
Type: CONDO
Rooms: 7
Beds: 4
Baths: 3.5
Approx Sq Ft: 3,809
|
Price: $5,700,000
Retax: $3,400
Maint/CC: $2,558
Tax Deduct: 0%
Finance Allowed: 90%
|
Attended Lobby: Yes
|
Nghbd: East Village
Condition: Excellent
|
|
|
|
|
|
|
13.
|
|
100 Claremont Avenue - 36A (Click address for more details)
|
Listing #: 21704929
|
Type: CONDO
Rooms: 7
Beds: 3
Baths: 3.5
Approx Sq Ft: 2,260
|
Price: $5,220,000
Retax: $2,281
Maint/CC: $3,092
Tax Deduct: 0%
Finance Allowed: 90%
|
Attended Lobby: Yes
Garage: Yes
Health Club: Fitness Room
|
Nghbd: Morningside Heights
Views: C,P,R,S
Condition: Excellent
|
|
|
|
|
|
|
14.
|
|
200 East 83rd Street - 26A (Click address for more details)
|
Listing #: 23007055
|
Type: CONDO
Rooms: 4
Beds: 2
Baths: 3
Approx Sq Ft: 1,507
|
Price: $5,000,000
Retax: $1,760
Maint/CC: $2,374
Tax Deduct: 0%
Finance Allowed: 90%
|
Attended Lobby: Yes
Health Club: Fitness Room
|
Sect: Upper East Side
Views: River:No
|
|
|
|
|
|
|
15.
|
|
520 Fifth Avenue - 70B (Click address for more details)
|
Listing #: 23029490
|
Type: CONDO
Rooms: 4
Beds: 2
Baths: 2.5
Approx Sq Ft: 1,727
|
Price: $4,950,000
Retax: $2,864
Maint/CC: $3,292
Tax Deduct: 0%
Finance Allowed: 90%
|
Attended Lobby: Yes
Health Club: Fitness Room
|
Sect: Middle West Side
Views: B,C,SL,D,R,F,S
Condition: Excellent
|
|
|
|
|
|
|
16.
|
|
39 West 23rd Street - 16A (Click address for more details)
|
Listing #: 21565554
|
Type: CONDO
Rooms: 6
Beds: 3
Baths: 3
Approx Sq Ft: 1,944
|
Price: $4,750,000
Retax: $4,069
Maint/CC: $3,435
Tax Deduct: 0%
Finance Allowed: 90%
|
Attended Lobby: Yes
Garage: Yes
Health Club: Fitness Room
|
Nghbd: Flatiron
Views: C
Condition: Excellent
|
|
|
|
|
|
|
17.
|
|
450 Washington Street - 220 (Click address for more details)
|
Listing #: 23036225
|
Type: CONDP
Rooms: 5
Beds: 3
Baths: 3
Approx Sq Ft: 1,873
|
Price: $4,495,000
Retax: $0
Maint/CC: $6,148
Tax Deduct: 0%
Finance Allowed: 90%
|
Attended Lobby: Yes
Outdoor: Terrace
Garage: Yes
Health Club: Fitness Room
|
Nghbd: Tribeca
Views: C,P,R,S
Condition: Excellent
|
|
|
|
|
|
|
18.
|
|
166 Duane Street - 4C (Click address for more details)
|
Listing #: 18689533
|
Type: CONDO
Rooms: 5
Beds: 3
Baths: 2.5
Approx Sq Ft: 2,311
|
Price: $4,495,000
Retax: $2,500
Maint/CC: $2,933
Tax Deduct: 0%
Finance Allowed: 90%
|
Attended Lobby: Yes
|
Nghbd: Tribeca
Views: River:No
Condition: Excellent
|
|
|
|
|
|
|
19.
|
|
125 Watts Street - 4 (Click address for more details)
|
Listing #: 22987364
|
Type: CONDP
Rooms: 6
Beds: 3
Baths: 2
|
Price: $4,250,000
Retax: $0
Maint/CC: $2,779
Tax Deduct: 0%
Finance Allowed: 0%
|
Attended Lobby: No
|
Nghbd: Tribeca
Views: C
Condition: Excellent
|
|
|
|
|
|
|
20.
|
|
10 Madison Square West - 6B (Click address for more details)
|
Listing #: 22756087
|
Type: CONDO
Rooms: 5
Beds: 3
Baths: 2.5
Approx Sq Ft: 2,021
|
Price: $4,200,000
Retax: $4,338
Maint/CC: $2,823
Tax Deduct: 0%
Finance Allowed: 90%
|
Attended Lobby: Yes
Outdoor: Garden
Health Club: Yes
|
Nghbd: Flatiron
Views: C,D,R,T
Condition: Excellent
|
|
|
|
|
|
|
21.
|
|
505 West 19th Street - 8C (Click address for more details)
|
Listing #: 22882608
|
Type: CONDO
Rooms: 5
Beds: 2
Baths: 2.5
Approx Sq Ft: 1,693
|
Price: $4,000,000
Retax: $3,993
Maint/CC: $3,243
Tax Deduct: 0%
Finance Allowed: 90%
|
Attended Lobby: Yes
Health Club: Fitness Room
|
Nghbd: Chelsea
Views: River:No
|
|
|
|
|
|
All information regarding a property for sale, rental or financing is from sources deemed reliable but is subject to errors, omissions, changes in price, prior sale or withdrawal without notice. No representation is made as to the accuracy of any description. All measurements and square footages are approximate and all information should be confirmed by customer.
Powered by 




