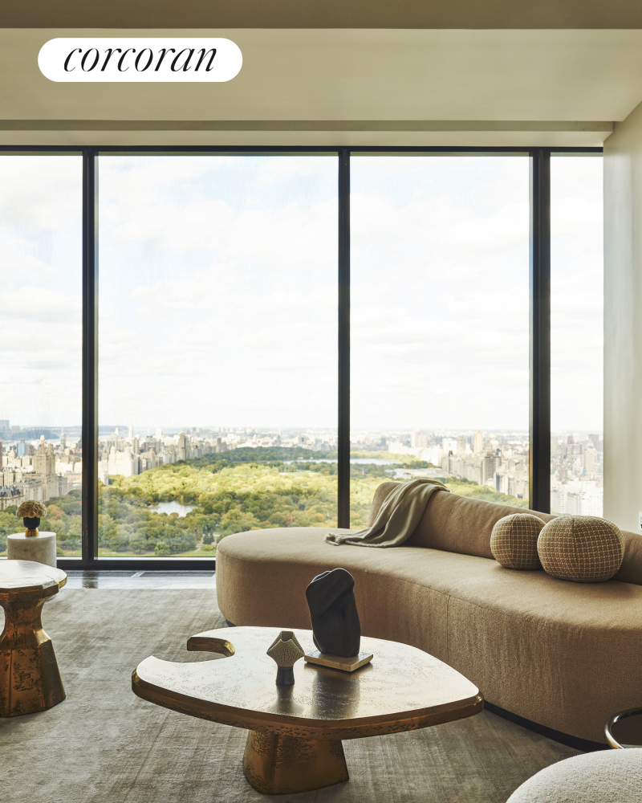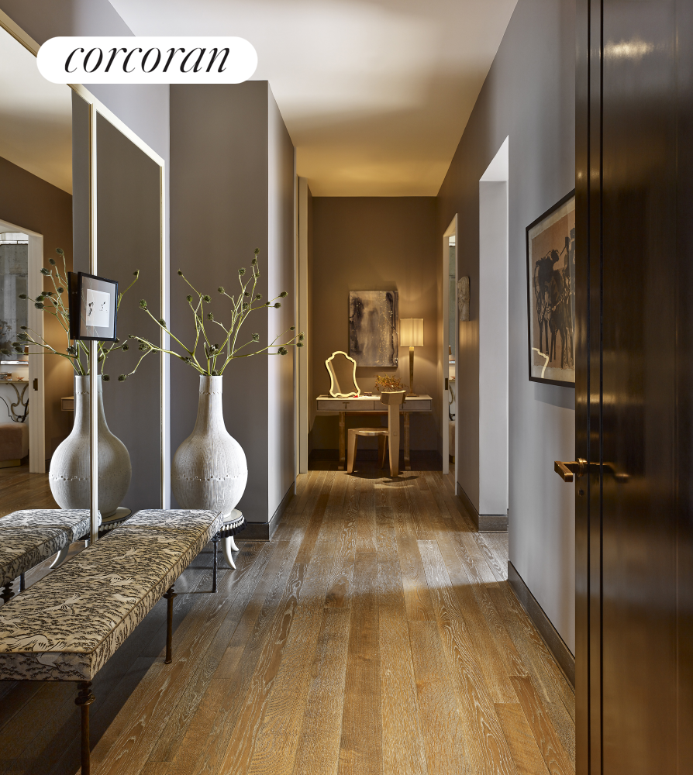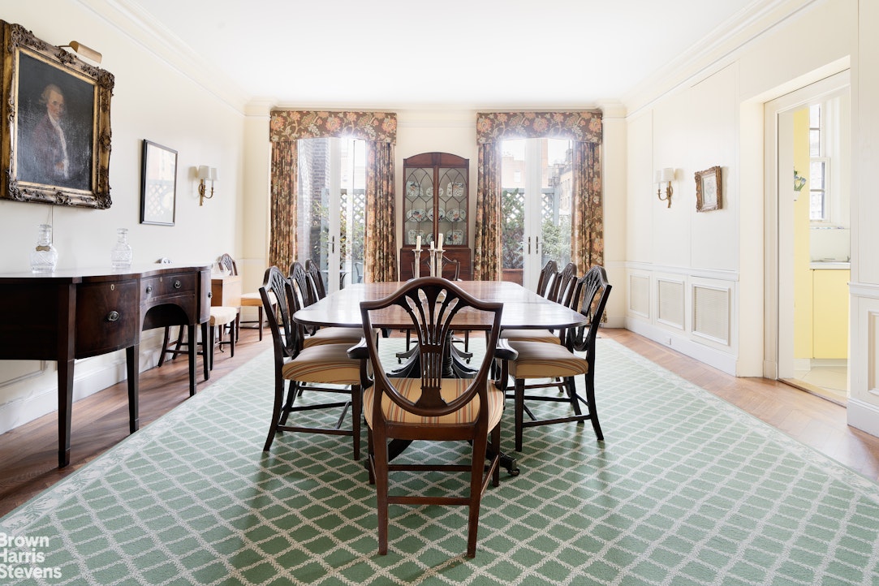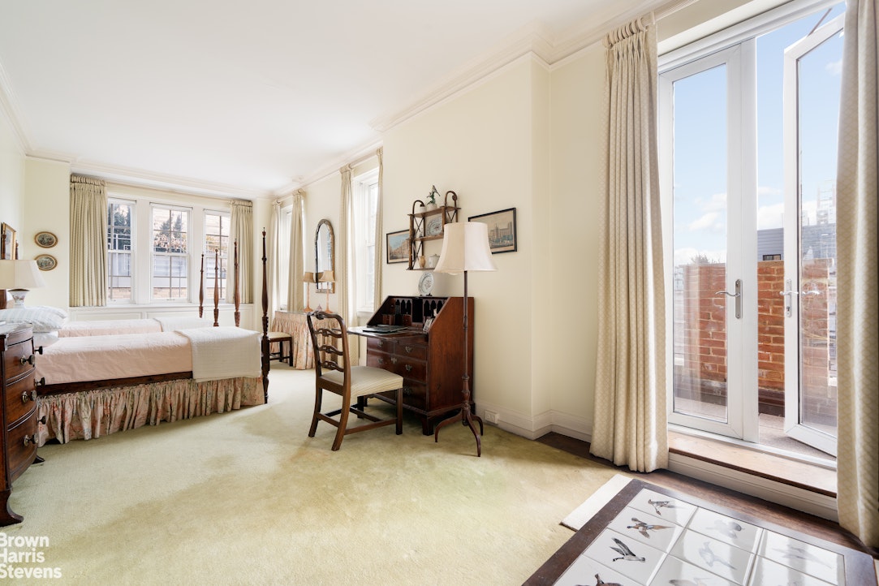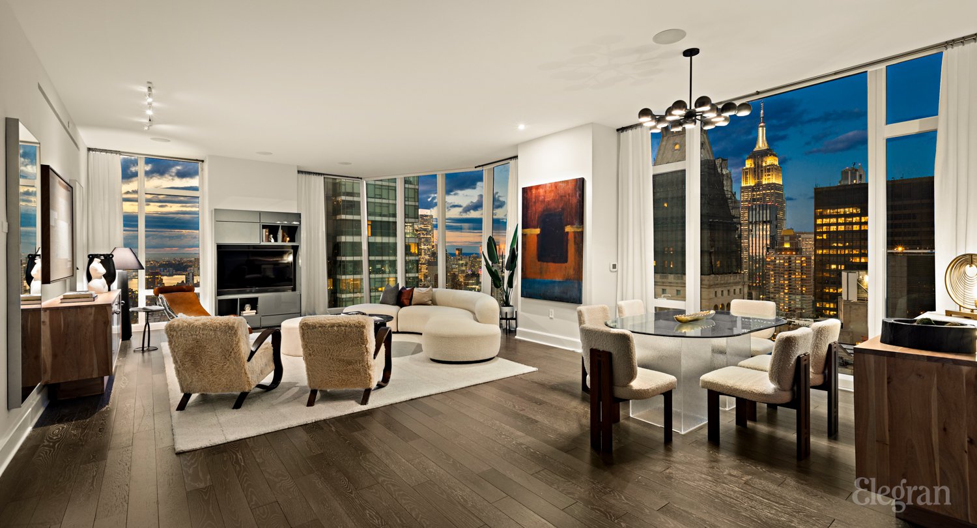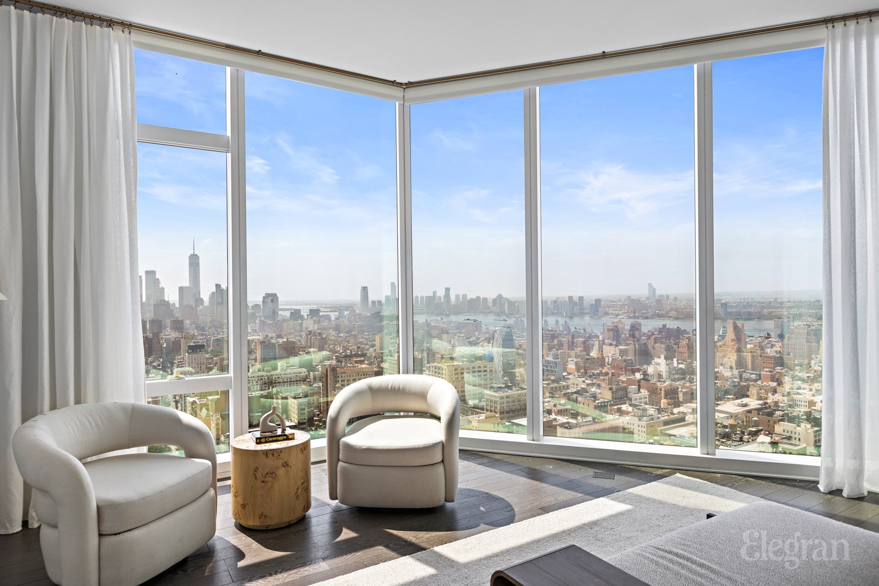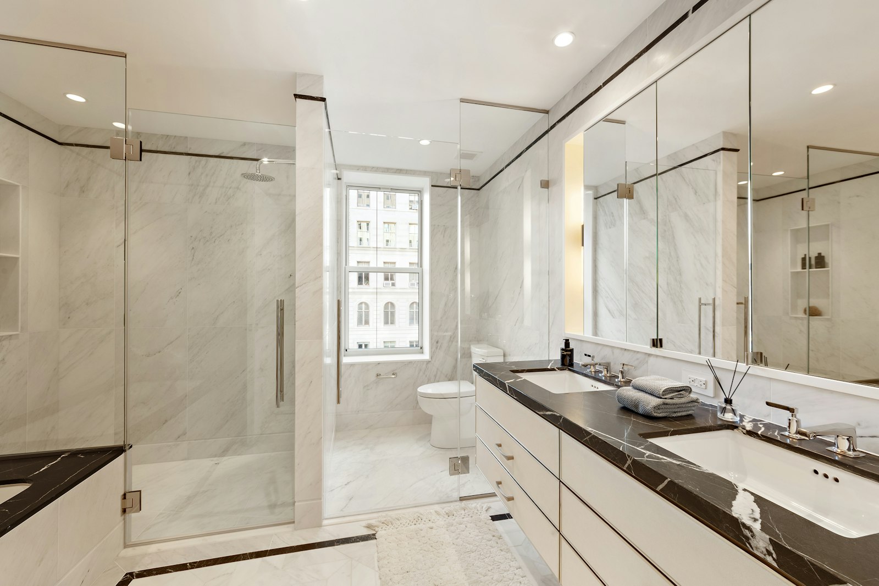|
Sales Report Created: Sunday, July 28, 2024 - Listings Shown: 20
|
Page Still Loading... Please Wait


|
1.
|
|
111 West 57th Street - 50 (Click address for more details)
|
Listing #: 18692254
|
Type: CONDO
Rooms: 6
Beds: 3
Baths: 3.5
Approx Sq Ft: 4,492
|
Price: $26,950,000
Retax: $12,283
Maint/CC: $11,711
Tax Deduct: 0%
Finance Allowed: 90%
|
Attended Lobby: Yes
Outdoor: Terrace
Health Club: Yes
|
Sect: Middle West Side
Views: B,C,SL,D,G,PA,P,R,F,S,T
Condition: Excellent
|
|
|
|
|
|
|
2.
|
|
133 East 80th Street - 12THFLOOR (Click address for more details)
|
Listing #: 22882667
|
Type: COOP
Rooms: 12
Beds: 5
Baths: 5
Approx Sq Ft: 4,500
|
Price: $10,995,000
Retax: $0
Maint/CC: $13,400
Tax Deduct: 42%
Finance Allowed: 50%
|
Attended Lobby: Yes
Outdoor: Roof Garden
Fire Place: 2
|
Sect: Upper East Side
Views: C,SL,F,S
Condition: Fair
|
|
|
|
|
|
|
3.
|
|
56 Leonard Street - 35BW (Click address for more details)
|
Listing #: 23022891
|
Type: CONDO
Rooms: 5
Beds: 3
Baths: 3.5
Approx Sq Ft: 2,177
|
Price: $7,995,000
Retax: $3,138
Maint/CC: $3,236
Tax Deduct: 0%
Finance Allowed: 90%
|
Attended Lobby: Yes
Outdoor: Balcony
Garage: Yes
Health Club: Fitness Room
|
Nghbd: Tribeca
Views: B,C,SL,D,PA,R,S
Condition: Excellent
|
|
|
|
|
|
|
4.
|
|
225 West 86th Street - 504 (Click address for more details)
|
Listing #: 18678623
|
Type: CONDO
Rooms: 6
Beds: 4
Baths: 4
Approx Sq Ft: 3,122
|
Price: $7,950,000
Retax: $4,917
Maint/CC: $3,137
Tax Deduct: 0%
Finance Allowed: 90%
|
Attended Lobby: Yes
Health Club: Fitness Room
|
Sect: Upper West Side
Views: G
Condition: Excellent
|
|
|
|
|
|
|
5.
|
|
40 Mercer Street - 33 (Click address for more details)
|
Listing #: 22654702
|
Type: CONDO
Rooms: 5
Beds: 2
Baths: 2.5
Approx Sq Ft: 2,206
|
Price: $7,495,000
Retax: $4,736
Maint/CC: $4,903
Tax Deduct: 0%
Finance Allowed: 90%
|
Attended Lobby: Yes
Outdoor: Garden
Garage: Yes
Health Club: Fitness Room
Flip Tax: 2 Months CC paid by buyer
|
Nghbd: Soho
Views: River:No
|
|
|
|
|
|
|
6.
|
|
45 East 22nd Street - 46A (Click address for more details)
|
Listing #: 22652319
|
Type: CONDO
Rooms: 6
Beds: 3
Baths: 3
Approx Sq Ft: 2,490
|
Price: $6,999,950
Retax: $5,008
Maint/CC: $3,888
Tax Deduct: 0%
Finance Allowed: 90%
|
Attended Lobby: Yes
Outdoor: Terrace
Garage: Yes
Health Club: Fitness Room
|
Nghbd: Flatiron
Views: River:Yes
Condition: Excellent
|
|
|
|
|
|
|
7.
|
|
240 Park Avenue South - 4B (Click address for more details)
|
Listing #: 22937544
|
Type: CONDO
Rooms: 10
Beds: 5
Baths: 4
Approx Sq Ft: 2,125
|
Price: $6,450,000
Retax: $6,247
Maint/CC: $7,115
Tax Deduct: 0%
Finance Allowed: 90%
|
Attended Lobby: Yes
|
Nghbd: Flatiron
Views: C
Condition: Excellent
|
|
|
|
|
|
|
8.
|
|
50 West 66th Street - 6B (Click address for more details)
|
Listing #: 21877834
|
Type: CONDO
Rooms: 7
Beds: 3
Baths: 3.5
Approx Sq Ft: 2,427
|
Price: $6,325,000
Retax: $3,168
Maint/CC: $3,157
Tax Deduct: 0%
Finance Allowed: 90%
|
Attended Lobby: Yes
Health Club: Fitness Room
|
Sect: Upper West Side
Views: C
Condition: Excellent
|
|
|
|
|
|
|
9.
|
|
393 West End Avenue - 6B (Click address for more details)
|
Listing #: 21875509
|
Type: CONDO
Rooms: 6
Beds: 4
Baths: 4.5
Approx Sq Ft: 2,808
|
Price: $5,995,000
Retax: $3,346
Maint/CC: $3,774
Tax Deduct: 0%
Finance Allowed: 90%
|
Attended Lobby: Yes
Health Club: Fitness Room
|
Sect: Upper West Side
Views: SL,PA,F,T
Condition: Excellent
|
|
|
|
|
|
|
10.
|
|
2373 Broadway - PH1 (Click address for more details)
|
Listing #: 120186
|
Type: CONDP
Rooms: 10
Beds: 5
Baths: 5
Approx Sq Ft: 4,400
|
Price: $5,995,000
Retax: $0
Maint/CC: $14,952
Tax Deduct: 70%
Finance Allowed: 80%
|
Attended Lobby: Yes
Outdoor: Terrace
Garage: Yes
Health Club: Yes
Flip Tax: NONE
|
Sect: Upper West Side
Views: River:Yes
Condition: Excellent
|
|
|
|
|
|
|
11.
|
|
160 West 12th Street - 56 (Click address for more details)
|
Listing #: 22989013
|
Type: CONDO
Rooms: 5
Beds: 2
Baths: 2
Approx Sq Ft: 1,583
|
Price: $5,400,000
Retax: $3,898
Maint/CC: $3,311
Tax Deduct: 0%
Finance Allowed: 75%
|
Attended Lobby: Yes
Outdoor: Garden
Garage: Yes
Health Club: Yes
|
Nghbd: West Village
Views: River:No
|
|
|
|
|
|
|
12.
|
|
459 WEST BROADWAY - 5N (Click address for more details)
|
Listing #: 175732
|
Type: COOP
Rooms: 6
Beds: 3
Baths: 2.5
Approx Sq Ft: 3,000
|
Price: $4,995,000
Retax: $0
Maint/CC: $5,000
Tax Deduct: 50%
Finance Allowed: 80%
|
Attended Lobby: No
Flip Tax: 0
|
Nghbd: West Village
Views: River:No
Condition: Excellent
|
|
|
|
|
|
|
13.
|
|
221 West 77th Street - 10E (Click address for more details)
|
Listing #: 22937621
|
Type: CONDO
Rooms: 6
Beds: 3
Baths: 4
Approx Sq Ft: 2,067
|
Price: $4,995,000
Retax: $3,429
Maint/CC: $2,761
Tax Deduct: 0%
Finance Allowed: 90%
|
Attended Lobby: Yes
Garage: Yes
Health Club: Fitness Room
|
Sect: Upper West Side
Views: River:No
|
|
|
|
|
|
|
14.
|
|
1 West End Avenue - 10A (Click address for more details)
|
Listing #: 22988543
|
Type: CONDO
Rooms: 5
Beds: 3
Baths: 3.5
Approx Sq Ft: 2,748
|
Price: $4,995,000
Retax: $176
Maint/CC: $3,521
Tax Deduct: 0%
Finance Allowed: 80%
|
Attended Lobby: Yes
Outdoor: Terrace
Garage: Yes
Health Club: Fitness Room
|
Sect: Upper West Side
Views: River:Yes
|
|
|
|
|
|
|
15.
|
|
1 West End Avenue - 22C (Click address for more details)
|
Listing #: 23033371
|
Type: CONDO
Rooms: 6
Beds: 3
Baths: 3.5
Approx Sq Ft: 2,013
|
Price: $4,600,000
Retax: $141
Maint/CC: $2,816
Tax Deduct: 0%
Finance Allowed: 80%
|
Attended Lobby: Yes
Outdoor: Terrace
Garage: Yes
Health Club: Fitness Room
|
Sect: Upper West Side
Views: River:No
|
|
|
|
|
|
|
16.
|
|
500 West 18th Street - WEST_8B (Click address for more details)
|
Listing #: 22937240
|
Type: CONDO
Rooms: 4
Beds: 2
Baths: 2.5
Approx Sq Ft: 1,318
|
Price: $4,475,000
Retax: $2,417
Maint/CC: $2,073
Tax Deduct: 0%
Finance Allowed: 90%
|
Attended Lobby: Yes
Garage: Yes
Health Club: Yes
|
Nghbd: Chelsea
Views: R
Condition: Excellent
|
|
|
|
|
|
|
17.
|
|
1 Fifth Avenue - 10B/C (Click address for more details)
|
Listing #: 32481
|
Type: COOP
Rooms: 6.5
Beds: 3
Baths: 3
|
Price: $4,450,000
Retax: $0
Maint/CC: $6,064
Tax Deduct: 64%
Finance Allowed: 65%
|
Attended Lobby: Yes
Outdoor: Balcony
Garage: Yes
Flip Tax: 2.5%: Payable By Seller.
|
Nghbd: Central Village
Views: C,S,T
Condition: Excellent
|
|
|
|
|
|
|
18.
|
|
260 Park Avenue South - 6B (Click address for more details)
|
Listing #: 172937
|
Type: CONDO
Rooms: 4
Beds: 2
Baths: 2.5
Approx Sq Ft: 1,880
|
Price: $4,295,000
Retax: $2,488
Maint/CC: $2,658
Tax Deduct: 0%
Finance Allowed: 90%
|
Attended Lobby: Yes
Health Club: Fitness Room
|
Nghbd: Gramercy Park
Views: River:No
Condition: Excellent
|
|
|
|
|
|
|
19.
|
|
27 West 72nd Street - 1505 (Click address for more details)
|
Listing #: 22655902
|
Type: CONDO
Rooms: 5.5
Beds: 3
Baths: 3
Approx Sq Ft: 1,828
|
Price: $4,200,000
Retax: $3,297
Maint/CC: $2,640
Tax Deduct: 0%
Finance Allowed: 90%
|
Attended Lobby: Yes
Health Club: Fitness Room
|
Sect: Upper West Side
Views: C
Condition: Excellent
|
|
|
|
|
|
|
20.
|
|
524 East 72nd Street - 38ABG (Click address for more details)
|
Listing #: 22750214
|
Type: CONDO
Rooms: 8
Beds: 4
Baths: 4.5
Approx Sq Ft: 2,603
|
Price: $4,000,000
Retax: $4,386
Maint/CC: $4,825
Tax Deduct: 0%
Finance Allowed: 90%
|
Attended Lobby: Yes
Garage: Yes
Health Club: Fitness Room
Flip Tax: None.
|
Sect: Upper East Side
Views: River:Yes
Condition: Excellent
|
|
|
|
|
|
All information regarding a property for sale, rental or financing is from sources deemed reliable but is subject to errors, omissions, changes in price, prior sale or withdrawal without notice. No representation is made as to the accuracy of any description. All measurements and square footages are approximate and all information should be confirmed by customer.
Powered by 




