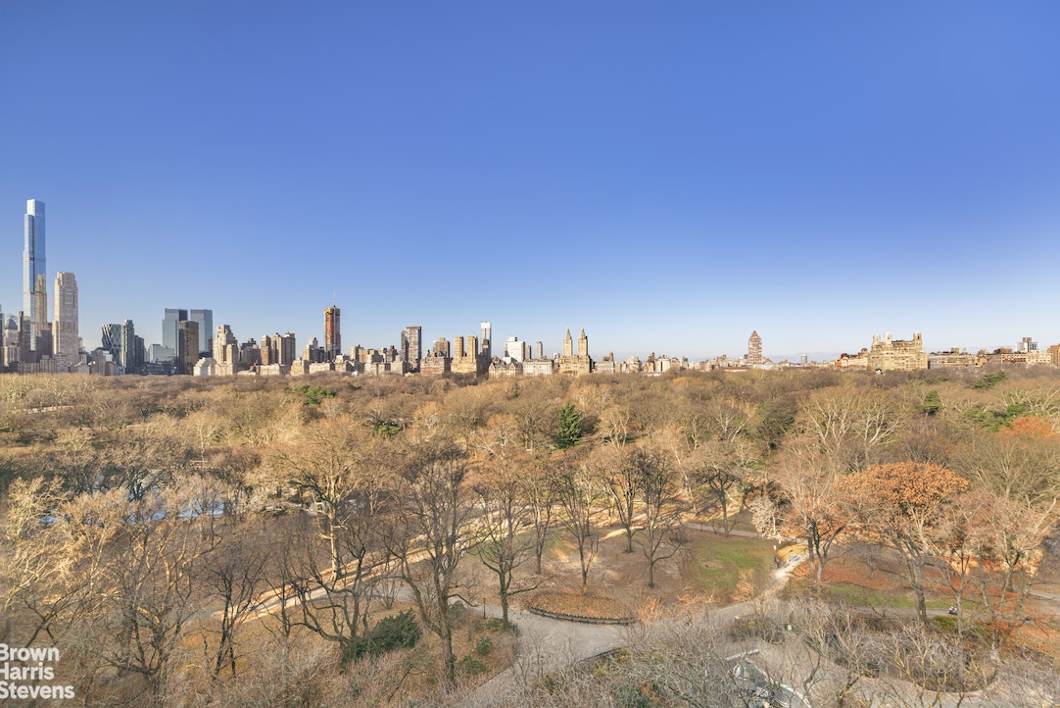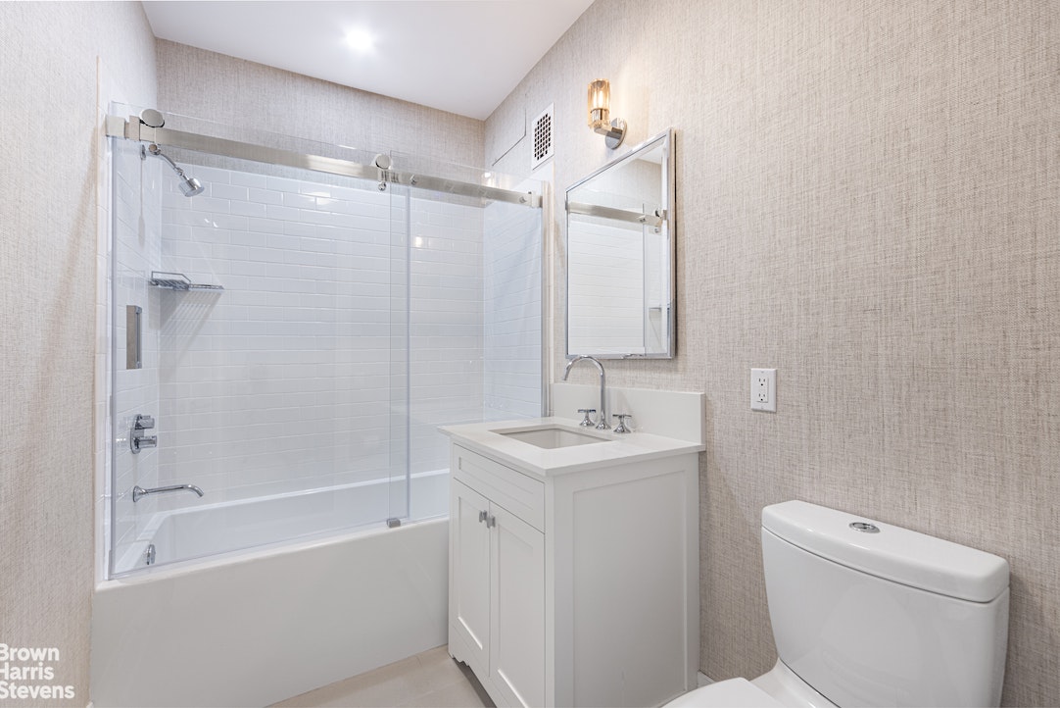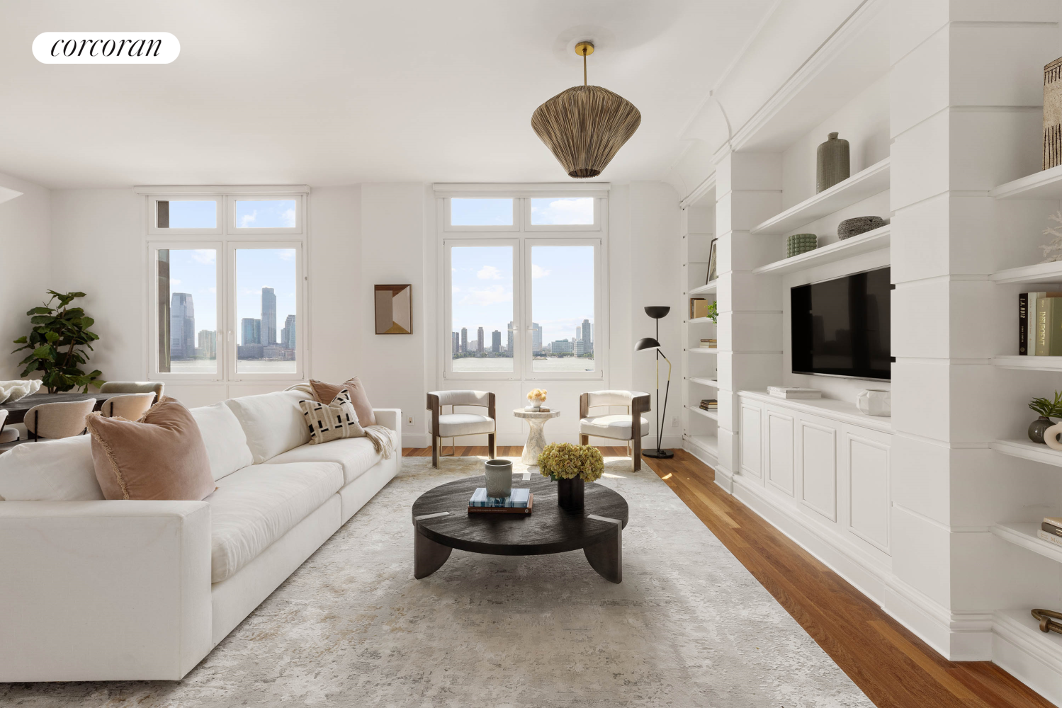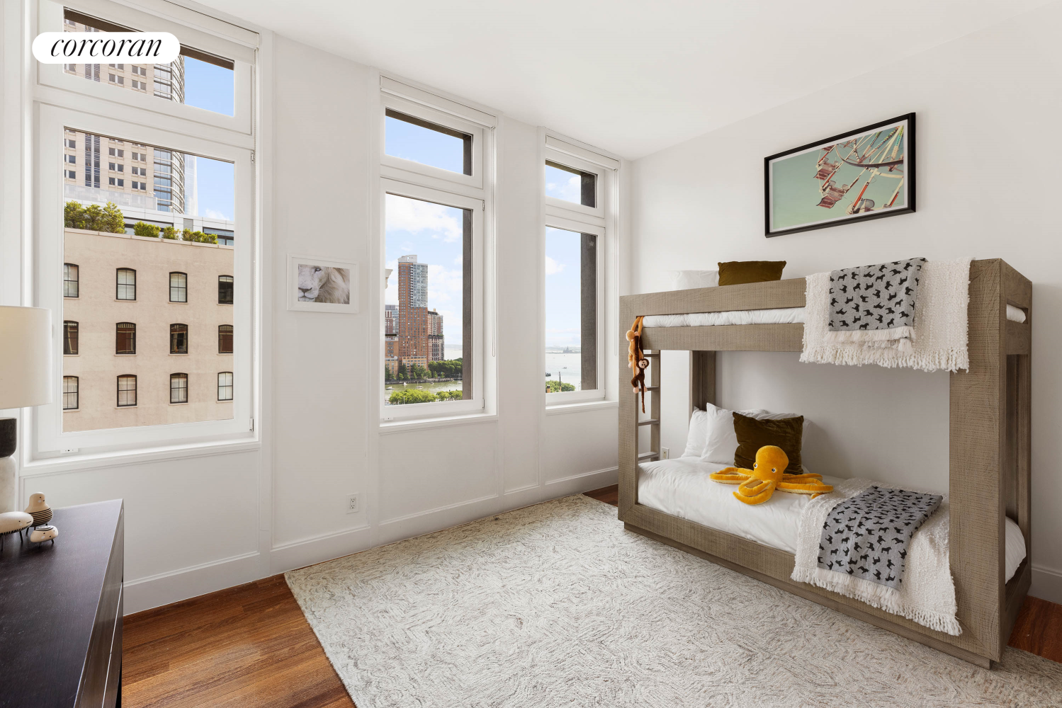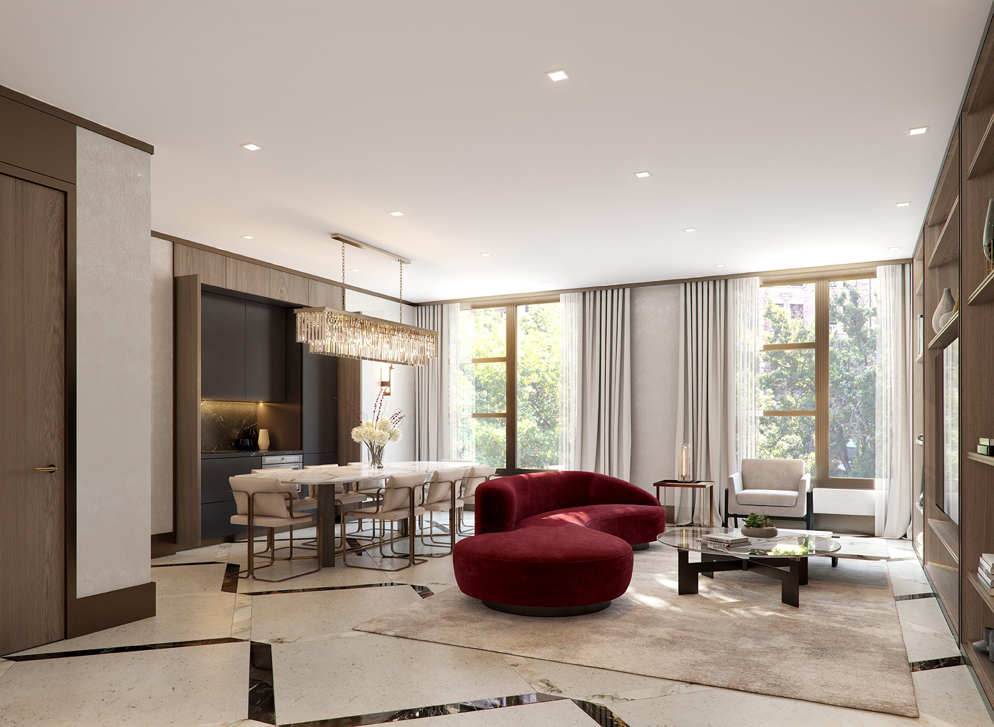|
Sales Report Created: Sunday, August 4, 2024 - Listings Shown: 11
|
Page Still Loading... Please Wait


|
1.
|
|
721 Fifth Avenue - 61L (Click address for more details)
|
Listing #: 38697
|
Type: CONDO
Rooms: 5.5
Beds: 3
Baths: 2.5
Approx Sq Ft: 2,510
|
Price: $6,995,000
Retax: $6,275
Maint/CC: $6,029
Tax Deduct: 0%
Finance Allowed: 90%
|
Attended Lobby: Yes
Health Club: Fitness Room
Flip Tax: $5/share: Payable By Seller.
|
Sect: Middle East Side
Views: River:No
Condition: Excellent
|
|
|
|
|
|
|
2.
|
|
955 Fifth Avenue - 13B (Click address for more details)
|
Listing #: 443087
|
Type: COOP
Rooms: 8
Beds: 3
Baths: 4
|
Price: $6,995,000
Retax: $0
Maint/CC: $11,377
Tax Deduct: 43%
Finance Allowed: 50%
|
Attended Lobby: Yes
Health Club: Fitness Room
Flip Tax: 3%: Payable By Buyer.
|
Sect: Upper East Side
Views: B,C,PA,F,S
Condition: Good
|
|
|
|
|
|
|
3.
|
|
92 Laight Street - 11A (Click address for more details)
|
Listing #: 642035
|
Type: CONDO
Rooms: 8
Beds: 3
Baths: 4
Approx Sq Ft: 2,666
|
Price: $6,900,000
Retax: $4,473
Maint/CC: $4,300
Tax Deduct: 0%
Finance Allowed: 90%
|
Attended Lobby: Yes
Health Club: Fitness Room
|
Nghbd: Tribeca
Views: C,P,R
Condition: Excellent
|
|
|
|
|
|
|
4.
|
|
721 Fifth Avenue - 48/49D (Click address for more details)
|
Listing #: 295007
|
Type: CONDO
Rooms: 7
Beds: 4
Baths: 4.5
Approx Sq Ft: 3,316
|
Price: $6,900,000
Retax: $8,296
Maint/CC: $7,968
Tax Deduct: 0%
Finance Allowed: 90%
|
Attended Lobby: Yes
Health Club: Fitness Room
Flip Tax: $5/share: Payable By Seller.
|
Sect: Middle East Side
Views: C,R
Condition: Excellent
|
|
|
|
|
|
|
5.
|
|
235 West 75th Street - 1223 (Click address for more details)
|
Listing #: 566865
|
Type: CONDO
Rooms: 6
Beds: 4
Baths: 5.5
Approx Sq Ft: 2,936
|
Price: $6,250,000
Retax: $5,339
Maint/CC: $4,421
Tax Deduct: 0%
Finance Allowed: 90%
|
Attended Lobby: Yes
Health Club: Fitness Room
|
Sect: Upper West Side
Views: C
Condition: Excellent
|
|
|
|
|
|
|
6.
|
|
251 West 91st Street - 12A (Click address for more details)
|
Listing #: 20851030
|
Type: CONDO
Rooms: 6
Beds: 4
Baths: 3.5
Approx Sq Ft: 2,292
|
Price: $6,000,000
Retax: $5,632
Maint/CC: $2,439
Tax Deduct: 0%
Finance Allowed: 90%
|
Attended Lobby: Yes
Health Club: Fitness Room
|
Sect: Upper West Side
Views: River:No
Condition: New
|
|
|
|
|
|
|
7.
|
|
250 West 81st Street - 8B (Click address for more details)
|
Listing #: 674964
|
Type: CONDO
Rooms: 6
Beds: 4
Baths: 3.5
Approx Sq Ft: 2,450
|
Price: $5,995,000
Retax: $3,800
Maint/CC: $3,404
Tax Deduct: 0%
Finance Allowed: 90%
|
Attended Lobby: Yes
Health Club: Yes
|
Sect: Upper West Side
Views: River:No
Condition: Excellent
|
|
|
|
|
|
|
8.
|
|
450 Washington Street - 405 (Click address for more details)
|
Listing #: 22240268
|
Type: CONDP
Rooms: 6
Beds: 3
Baths: 4
Approx Sq Ft: 2,338
|
Price: $5,995,000
Retax: $0
Maint/CC: $7,479
Tax Deduct: 0%
Finance Allowed: 90%
|
Attended Lobby: Yes
Garage: Yes
Health Club: Fitness Room
|
Nghbd: Tribeca
Views: C,G,R
Condition: Excellent
|
|
|
|
|
|
|
9.
|
|
30 Park Place - 72C (Click address for more details)
|
Listing #: 510457
|
Type: CONDO
Rooms: 5
Beds: 3
Baths: 3
Approx Sq Ft: 1,815
|
Price: $4,995,000
Retax: $3,944
Maint/CC: $4,399
Tax Deduct: 0%
Finance Allowed: 90%
|
Attended Lobby: Yes
Garage: Yes
Health Club: Yes
|
Nghbd: Tribeca
Views: River:No
Condition: Excellent
|
|
|
|
|
|
|
10.
|
|
830 Park Avenue - MAIS_A (Click address for more details)
|
Listing #: 22964275
|
Type: COOP
Rooms: 6
Beds: 4
Baths: 3
|
Price: $4,995,000
Retax: $0
Maint/CC: $6,164
Tax Deduct: 37%
Finance Allowed: 50%
|
Attended Lobby: Yes
Flip Tax: 2% Purchaser
|
Sect: Upper East Side
Views: C
Condition: Excellent
|
|
|
|
|
|
|
11.
|
|
66 Reade Street - TH (Click address for more details)
|
Listing #: 22652059
|
Type: CONDO
Rooms: 7
Beds: 3
Baths: 3.5
Approx Sq Ft: 3,622
|
Price: $4,500,000
Retax: $2,596
Maint/CC: $2,660
Tax Deduct: 0%
Finance Allowed: 90%
|
Attended Lobby: No
Health Club: Yes
Flip Tax: ASK EXCL BROKER
|
Nghbd: Tribeca
Views: River:No
Condition: Excellent
|
|
|
|
|
|
All information regarding a property for sale, rental or financing is from sources deemed reliable but is subject to errors, omissions, changes in price, prior sale or withdrawal without notice. No representation is made as to the accuracy of any description. All measurements and square footages are approximate and all information should be confirmed by customer.
Powered by 






