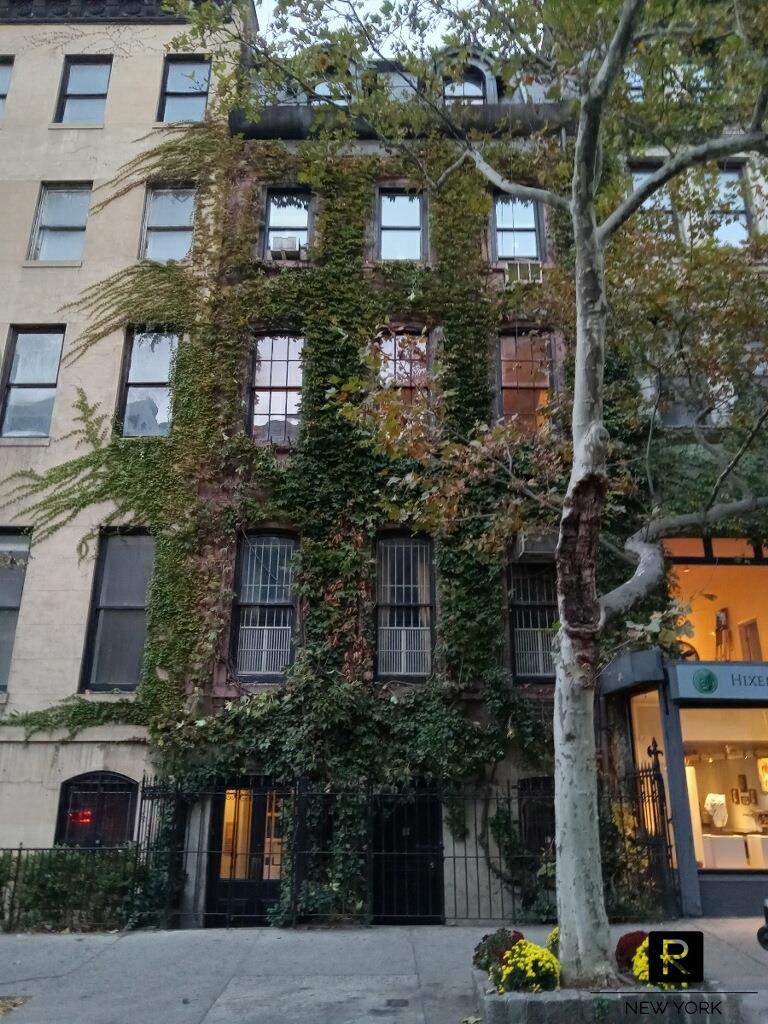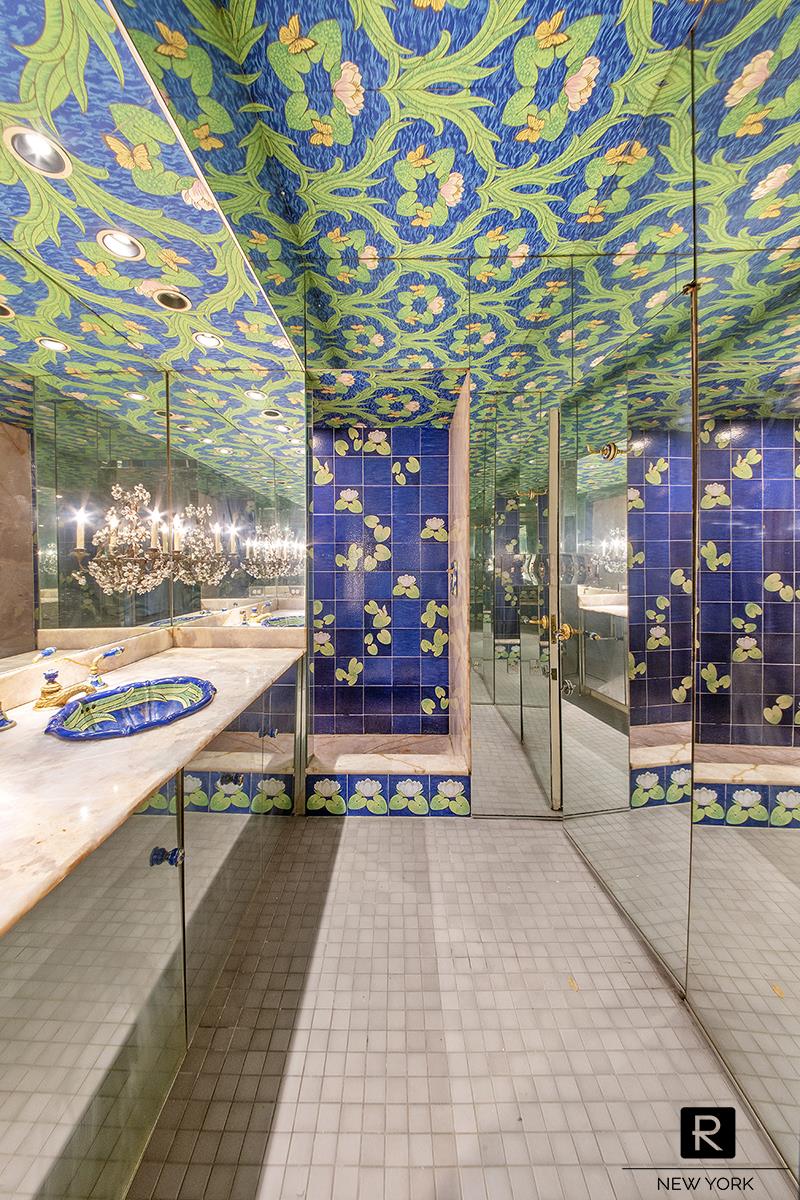|
Townhouse Report Created: Sunday, October 29, 2023 - Listings Shown: 5
|
Page Still Loading... Please Wait


|
1.
|
|
8 Perry Street (Click address for more details)
|
Listing #: 417472
|
Price: $19,500,000
Floors: 4
Approx Sq Ft: 5,322
|
Nghbd: Greenwich Village
|
|
|
|
|
|
|
|
|
2.
|
|
124 West Washington Plac (Click address for more details)
|
Listing #: 22657740
|
Price: $6,995,000
Approx Sq Ft: 3,585
|
Nghbd: West Village
|
|
|
|
|
|
|
|
|
3.
|
|
83 Sullivan Street (Click address for more details)
|
Listing #: 22056442
|
Price: $6,950,000
Floors: 3
Approx Sq Ft: 3,590
|
Nghbd: Soho
|
|
|
|
|
|
|
|
|
4.
|
|
224 East 68th Street (Click address for more details)
|
Listing #: 21702725
|
Price: $4,950,000
Floors: 4
Approx Sq Ft: 4,440
|
Sect: Upper East Side
|
|
|
|
|
|
|
|
|
5.
|
|
233 East 60th Street (Click address for more details)
|
Listing #: 22163665
|
Price: $4,200,000
Floors: 5
Approx Sq Ft: 5,618
|
Sect: Upper East Side
|
|
|
|
|
|
|
|
All information regarding a property for sale, rental or financing is from sources deemed reliable but is subject to errors, omissions, changes in price, prior sale or withdrawal without notice. No representation is made as to the accuracy of any description. All measurements and square footages are approximate and all information should be confirmed by customer.
Powered by 

















