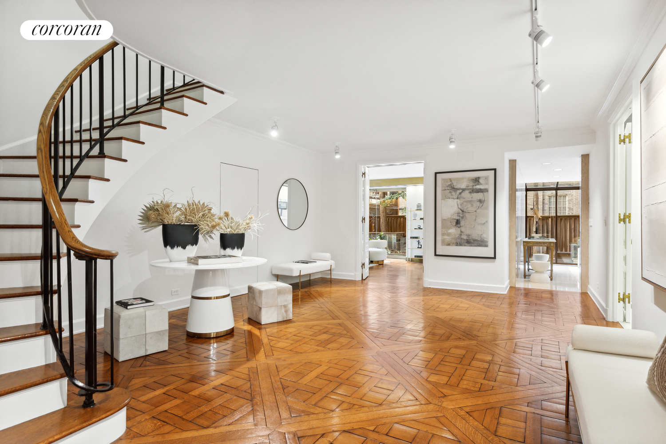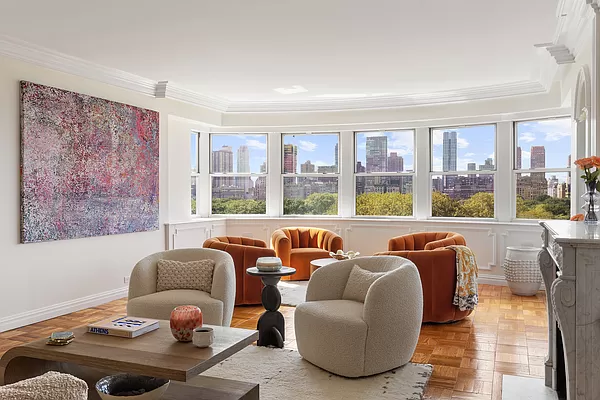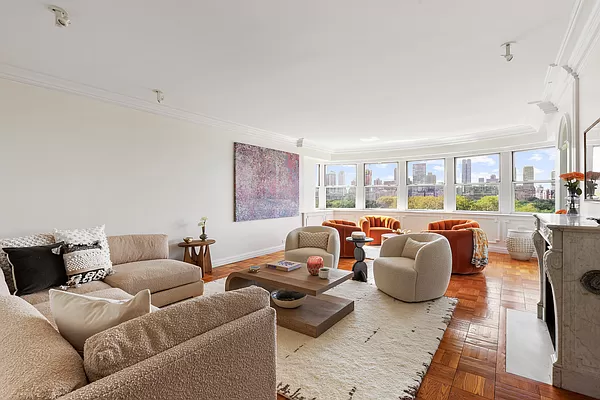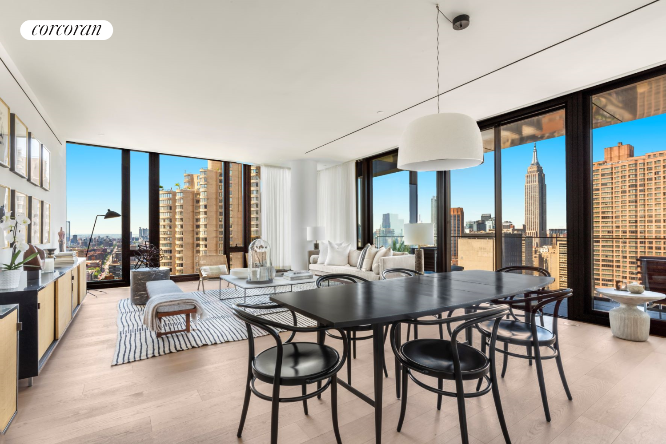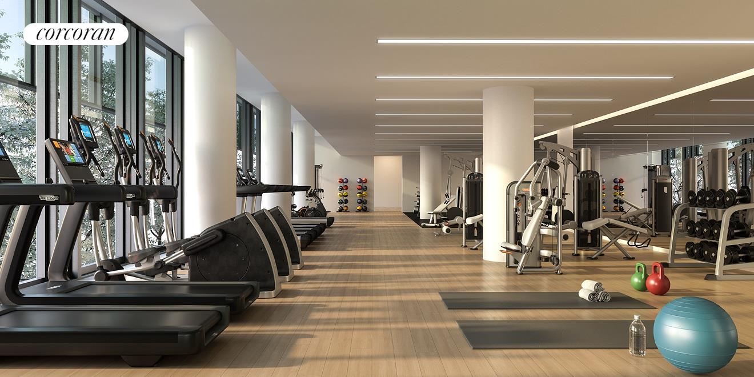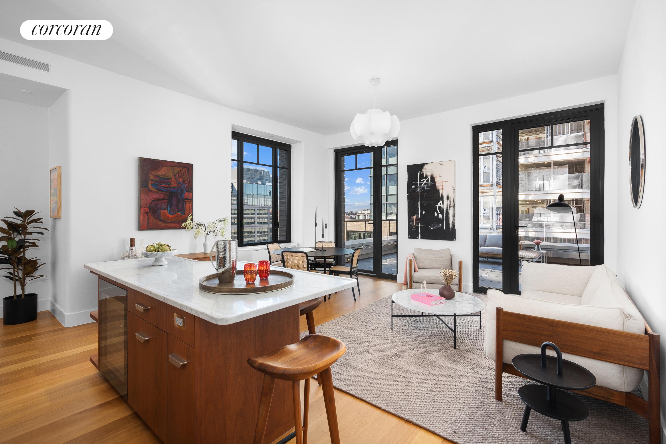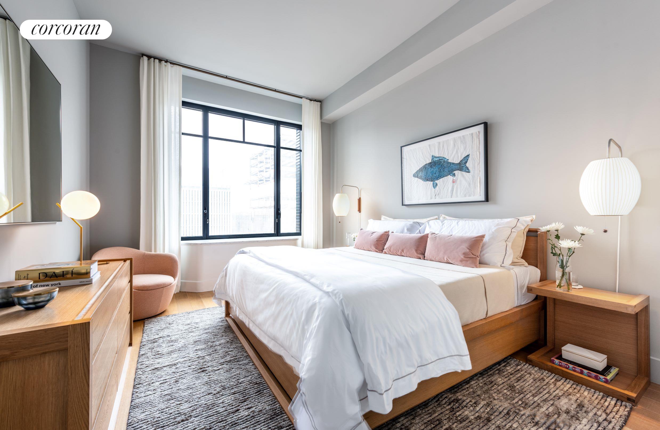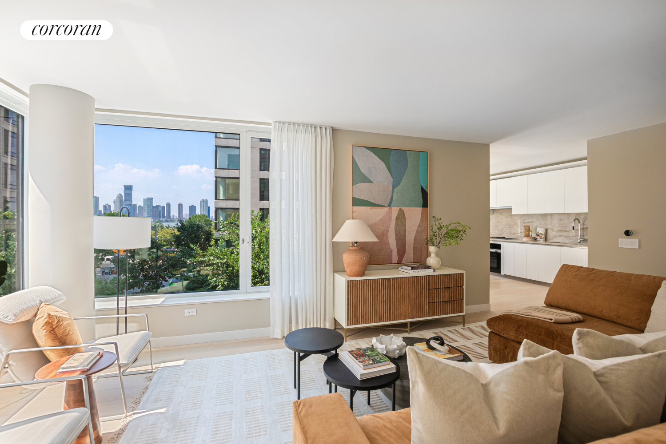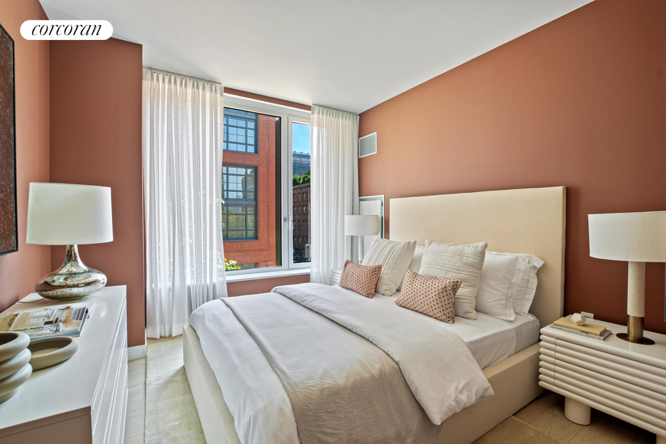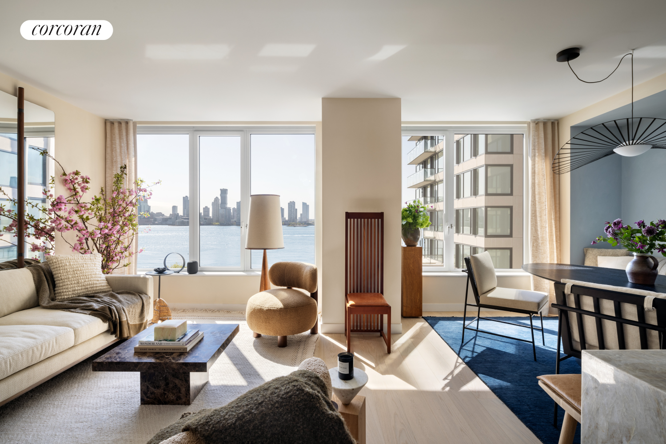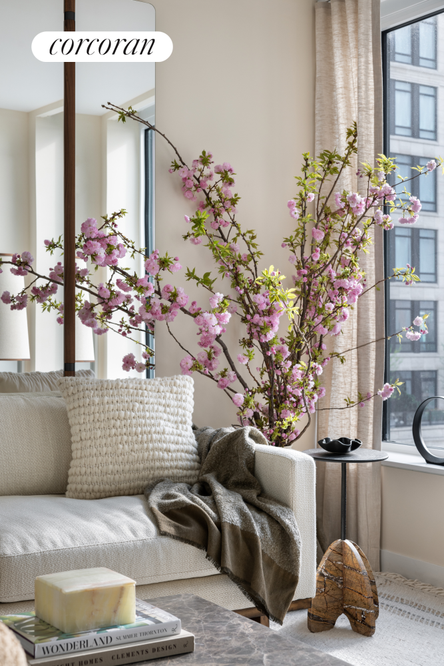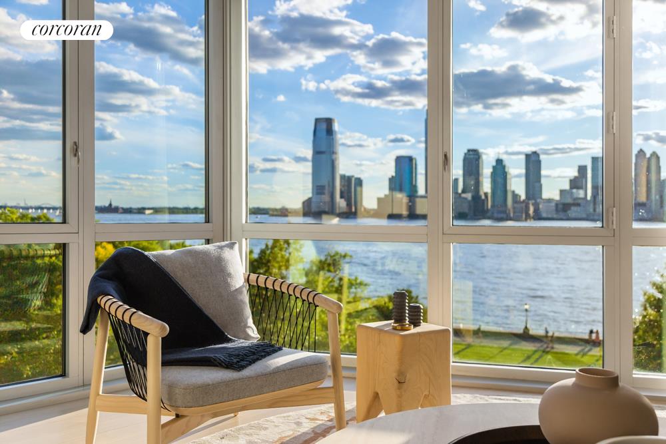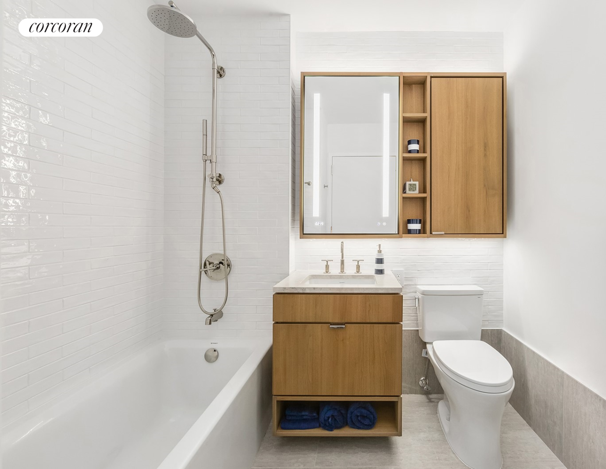|
Sales Report Created: Sunday, November 5, 2023 - Listings Shown: 23
|
Page Still Loading... Please Wait


|
1.
|
|
50 West 66th Street - 43N (Click address for more details)
|
Listing #: 21877911
|
Type: CONDO
Rooms: 9
Beds: 4
Baths: 4.5
Approx Sq Ft: 3,395
|
Price: $23,250,000
Retax: $5,374
Maint/CC: $5,356
Tax Deduct: 0%
Finance Allowed: 90%
|
Attended Lobby: Yes
Outdoor: Balcony
Health Club: Fitness Room
|
Sect: Upper West Side
Views: Park Views
Condition: N
|
|
|
|
|
|
|
2.
|
|
944 Fifth Avenue - 6 (Click address for more details)
|
Listing #: 22419677
|
Type: COOP
Rooms: 11
Beds: 5
Baths: 5.5
|
Price: $17,750,000
Retax: $0
Maint/CC: $19,423
Tax Deduct: 30%
Finance Allowed: 33%
|
Attended Lobby: Yes
Health Club: Fitness Room
Flip Tax: 2% purch price-seller
|
Sect: Upper East Side
Views: River:No
Condition: Excellent
|
|
|
|
|
|
|
3.
|
|
108 Leonard Street - 14D (Click address for more details)
|
Listing #: 18749639
|
Type: CONDO
Rooms: 7.5
Beds: 3
Baths: 3.5
Approx Sq Ft: 4,150
|
Price: $12,965,000
Retax: $5,562
Maint/CC: $5,889
Tax Deduct: 0%
Finance Allowed: 90%
|
Attended Lobby: Yes
Garage: Yes
Health Club: Fitness Room
|
Nghbd: Tribeca
Views: C,S
Condition: Excellent
|
|
|
|
|
|
|
4.
|
|
812 Fifth AVenue - MAISONSOUT (Click address for more details)
|
Listing #: 22313804
|
Type: COOP
Rooms: 9
Beds: 5
Baths: 4.5
|
Price: $9,995,000
Retax: $0
Maint/CC: $9,770
Tax Deduct: 0%
Finance Allowed: 50%
|
Attended Lobby: Yes
Outdoor: Garden
Flip Tax: $40.00 Per Share: Payable By Seller.
|
Sect: Upper East Side
Views: G,P
Condition: Good
|
|
|
|
|
|
|
5.
|
|
143 Reade Street - 17N (Click address for more details)
|
Listing #: 22729832
|
Type: CONDO
Rooms: 10
Beds: 4
Baths: 3.5
Approx Sq Ft: 2,935
|
Price: $7,995,000
Retax: $1,569
Maint/CC: $4,664
Tax Deduct: 0%
Finance Allowed: 90%
|
Attended Lobby: Yes
Outdoor: Terrace
Health Club: Yes
|
Nghbd: Tribeca
Views: River:No
|
|
|
|
|
|
|
6.
|
|
177 Ninth Avenue - 2A (Click address for more details)
|
Listing #: 282513
|
Type: CONDP
Rooms: 10
Beds: 4
Baths: 4.5
Approx Sq Ft: 3,176
|
Price: $7,500,000
Retax: $5,579
Maint/CC: $5,294
Tax Deduct: 0%
Finance Allowed: 90%
|
Attended Lobby: Yes
Outdoor: Terrace
Garage: Yes
Health Club: Fitness Room
|
Nghbd: Chelsea
Views: River:No
Condition: NEW
|
|
|
|
|
|
|
7.
|
|
920 Fifth Avenue - 11B (Click address for more details)
|
Listing #: 266142
|
Type: COOP
Rooms: 8
Beds: 3
Baths: 4
|
Price: $6,995,000
Retax: $0
Maint/CC: $11,956
Tax Deduct: 32%
Finance Allowed: 50%
|
Attended Lobby: Yes
Health Club: Fitness Room
Flip Tax: BUYER PAYS BUYER PAYS BUYER PAYS 2%
|
Sect: Upper East Side
Views: River:No
Condition: Excellent
|
|
|
|
|
|
|
8.
|
|
900 Fifth Avenue - 14A (Click address for more details)
|
Listing #: 22655703
|
Type: COOP
Rooms: 8
Beds: 4
Baths: 4.5
|
Price: $6,200,000
Retax: $0
Maint/CC: $9,736
Tax Deduct: 56%
Finance Allowed: 50%
|
Attended Lobby: Yes
Garage: Yes
Health Club: Fitness Room
Flip Tax: 2%: Payable By Buyer.
|
Sect: Upper East Side
Views: River:No
Condition: Excellent
|
|
|
|
|
|
|
9.
|
|
46 White Street - 2 (Click address for more details)
|
Listing #: 22651235
|
Type: CONDO
Rooms: 6
Beds: 3
Baths: 2
Approx Sq Ft: 2,881
|
Price: $6,000,000
Retax: $1,245
Maint/CC: $1,793
Tax Deduct: 0%
Finance Allowed: 90%
|
Attended Lobby: No
|
Nghbd: Tribeca
Views: River:No
Condition: Excellent
|
|
|
|
|
|
|
10.
|
|
54 Greene Street - 2B (Click address for more details)
|
Listing #: 22651579
|
Type: CONDO
Rooms: 7
Beds: 2
Baths: 2.5
Approx Sq Ft: 2,561
|
Price: $5,995,000
Retax: $2,483
Maint/CC: $987
Tax Deduct: 0%
Finance Allowed: 90%
|
Attended Lobby: No
|
Nghbd: Soho
Views: River:No
|
|
|
|
|
|
|
11.
|
|
53 West 53rd Street - 18B (Click address for more details)
|
Listing #: 19977045
|
Type: CONDO
Rooms: 4
Beds: 2
Baths: 2.5
Approx Sq Ft: 2,584
|
Price: $5,995,000
Retax: $3,834
Maint/CC: $5,296
Tax Deduct: 0%
Finance Allowed: 90%
|
Attended Lobby: Yes
Health Club: Yes
|
Sect: Middle West Side
Views: C,F
Condition: Excellent
|
|
|
|
|
|
|
12.
|
|
44 Gramercy Park North - 11AB (Click address for more details)
|
Listing #: 22651757
|
Type: COOP
Rooms: 6
Beds: 2
Baths: 2.5
Approx Sq Ft: 2,158
|
Price: $5,800,000
Retax: $0
Maint/CC: $6,212
Tax Deduct: 43%
Finance Allowed: 80%
|
Attended Lobby: Yes
Outdoor: Terrace
Flip Tax: none
|
Nghbd: Gramercy Park
Views: River:No
Condition: Good
|
|
|
|
|
|
|
13.
|
|
171 East 84th Street - 29B (Click address for more details)
|
Listing #: 22509167
|
Type: CONDO
Rooms: 9
Beds: 5
Baths: 6
Approx Sq Ft: 3,450
|
Price: $5,495,000
Retax: $4,670
Maint/CC: $5,493
Tax Deduct: 0%
Finance Allowed: 90%
|
Attended Lobby: Yes
Outdoor: Garden
Health Club: Fitness Room
Flip Tax: None.
|
Sect: Upper East Side
Views: River:Yes
Condition: Good
|
|
|
|
|
|
|
14.
|
|
695 First Avenue - PHE (Click address for more details)
|
Listing #: 22750344
|
Type: CONDO
Rooms: 4
Beds: 3
Baths: 3.5
Approx Sq Ft: 2,323
|
Price: $4,900,000
Retax: $3,899
Maint/CC: $3,394
Tax Deduct: 0%
Finance Allowed: 90%
|
Attended Lobby: Yes
Garage: Yes
Flip Tax: None
|
Views: C,S
Condition: Excellent
|
|
|
|
|
|
|
15.
|
|
1 West End Avenue - 20D (Click address for more details)
|
Listing #: 22656148
|
Type: CONDO
Rooms: 5
Beds: 3
Baths: 3.5
Approx Sq Ft: 2,013
|
Price: $4,880,000
Retax: $130
Maint/CC: $2,860
Tax Deduct: 0%
Finance Allowed: 80%
|
Attended Lobby: Yes
Garage: Yes
Health Club: Fitness Room
|
Sect: Upper West Side
Views: C,
Condition: Excellent
|
|
|
|
|
|
|
16.
|
|
110 Charlton Street - 18D (Click address for more details)
|
Listing #: 18705552
|
Type: CONDO
Rooms: 5
Beds: 3
Baths: 2
Approx Sq Ft: 1,569
|
Price: $4,717,400
Retax: $2,922
Maint/CC: $1,713
Tax Deduct: 0%
Finance Allowed: 90%
|
Attended Lobby: Yes
Outdoor: Terrace
Garage: Yes
Health Club: Fitness Room
|
Nghbd: Soho
Views: C,R
Condition: Excellent
|
|
|
|
|
|
|
17.
|
|
450 Washington Street - 620 (Click address for more details)
|
Listing #: 22752025
|
Type: CONDP
Rooms: 7
Beds: 3
Baths: 3
Approx Sq Ft: 1,872
|
Price: $4,595,000
Retax: $0
Maint/CC: $6,022
Tax Deduct: 0%
Finance Allowed: 90%
|
Attended Lobby: Yes
Garage: Yes
Health Club: Fitness Room
|
Nghbd: Tribeca
Views: G,R,T
Condition: Excellent
|
|
|
|
|
|
|
18.
|
|
250 West 96th Street - 16C (Click address for more details)
|
Listing #: 22734046
|
Type: CONDO
Rooms: 5
Beds: 3
Baths: 3.5
Approx Sq Ft: 2,044
|
Price: $4,550,000
Retax: $2,929
Maint/CC: $2,873
Tax Deduct: 0%
Finance Allowed: 90%
|
Attended Lobby: Yes
Health Club: Fitness Room
Flip Tax: ASK EXCL BROKER
|
Sect: Upper West Side
Views: River:No
|
|
|
|
|
|
|
19.
|
|
108 Leonard Street - 4P (Click address for more details)
|
Listing #: 21172089
|
Type: CONDO
Rooms: 6
Beds: 3
Baths: 3.5
Approx Sq Ft: 1,894
|
Price: $4,465,000
Retax: $2,538
Maint/CC: $2,688
Tax Deduct: 0%
Finance Allowed: 90%
|
Attended Lobby: Yes
Garage: Yes
Health Club: Fitness Room
|
Nghbd: Tribeca
Views: River:No
Condition: Excellent
|
|
|
|
|
|
|
20.
|
|
132 East 65th Street - 3A (Click address for more details)
|
Listing #: 502879
|
Type: CONDO
Rooms: 5
Beds: 3
Baths: 3
Approx Sq Ft: 1,853
|
Price: $4,295,000
Retax: $2,958
Maint/CC: $3,398
Tax Deduct: 0%
Finance Allowed: 90%
|
Attended Lobby: Yes
Outdoor: Garden
Health Club: Yes
|
Sect: Upper East Side
Views: T
Condition: Good
|
|
|
|
|
|
|
21.
|
|
450 Washington Street - 320 (Click address for more details)
|
Listing #: 22483542
|
Type: CONDP
Rooms: 7
Beds: 3
Baths: 3
Approx Sq Ft: 1,872
|
Price: $4,195,000
Retax: $0
Maint/CC: $5,958
Tax Deduct: 0%
Finance Allowed: 90%
|
Attended Lobby: Yes
Garage: Yes
Health Club: Fitness Room
|
Nghbd: Tribeca
Views: G
Condition: Excellent
|
|
|
|
|
|
|
22.
|
|
20 River Terrace - 15KL (Click address for more details)
|
Listing #: 22246887
|
Type: COOP
Rooms: 7
Beds: 3
Baths: 3
Approx Sq Ft: 2,019
|
Price: $4,185,000
Retax: $0
Maint/CC: $6,006
Tax Deduct: 0%
Finance Allowed: 85%
|
Attended Lobby: Yes
Garage: Yes
Health Club: Yes
|
Nghbd: Battery Park City
Views: P,R
Condition: Excellent
|
|
|
|
|
|
|
23.
|
|
51 Fifth Avenue - 7CD (Click address for more details)
|
Listing #: 22724357
|
Type: COOP
Rooms: 6
Beds: 3
Baths: 2
|
Price: $4,150,000
Retax: $0
Maint/CC: $4,798
Tax Deduct: 55%
Finance Allowed: 75%
|
Attended Lobby: Yes
Fire Place: 1
Flip Tax: None.
|
Nghbd: Central Village
Views: C
Condition: Excellent
|
|
|
|
|
|
All information regarding a property for sale, rental or financing is from sources deemed reliable but is subject to errors, omissions, changes in price, prior sale or withdrawal without notice. No representation is made as to the accuracy of any description. All measurements and square footages are approximate and all information should be confirmed by customer.
Powered by 











