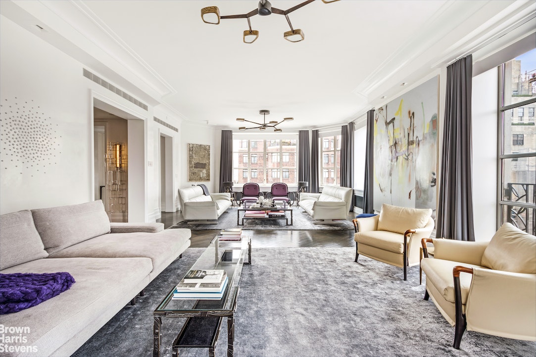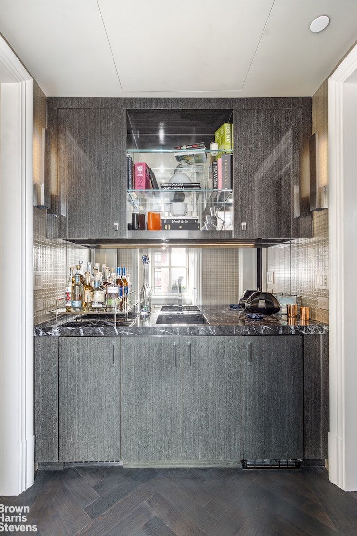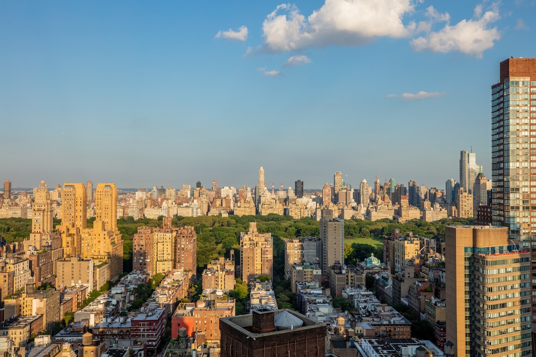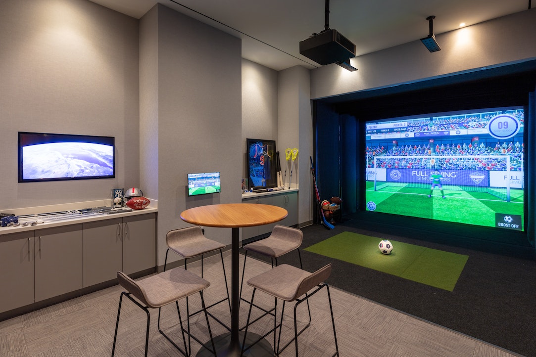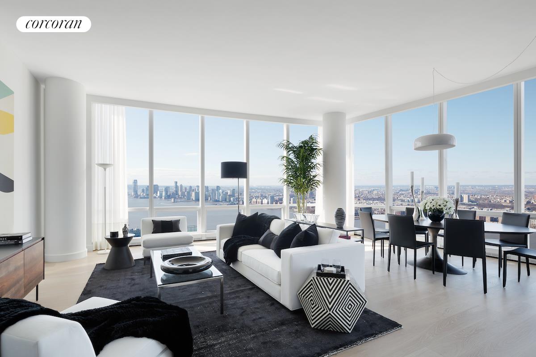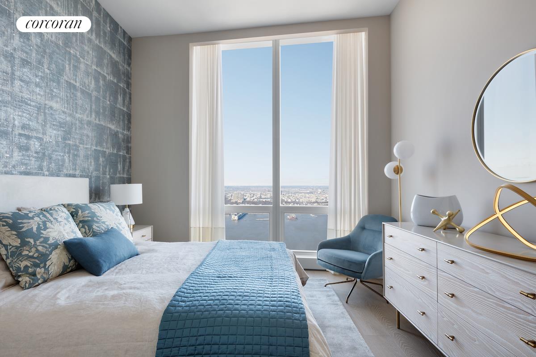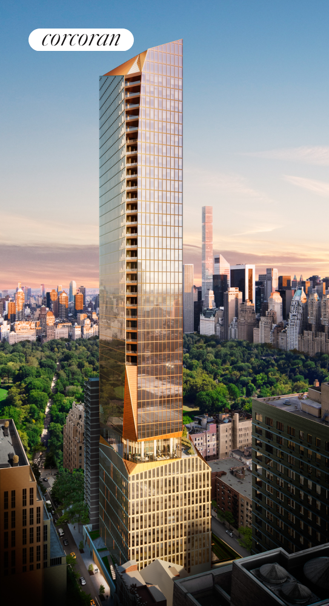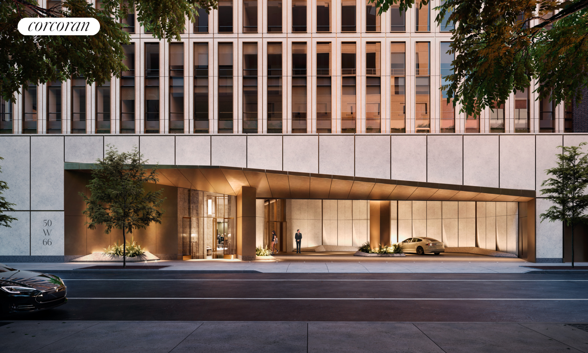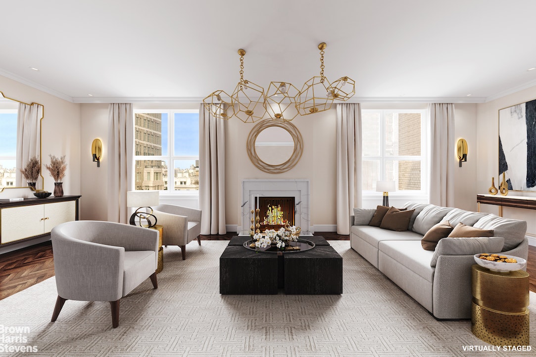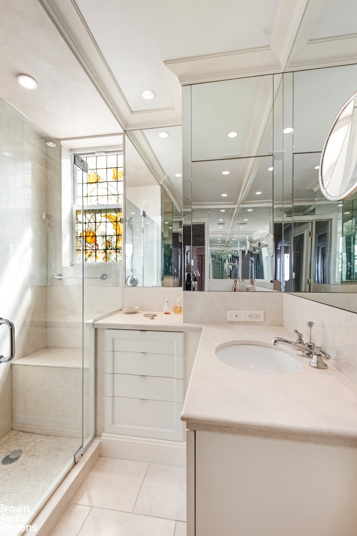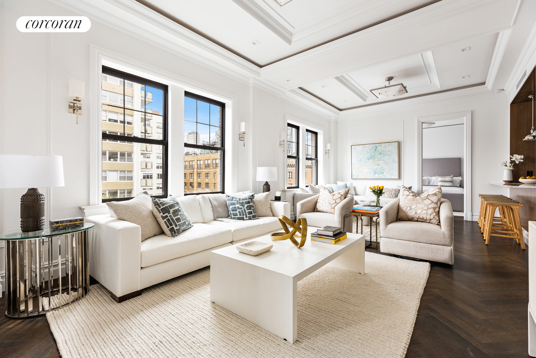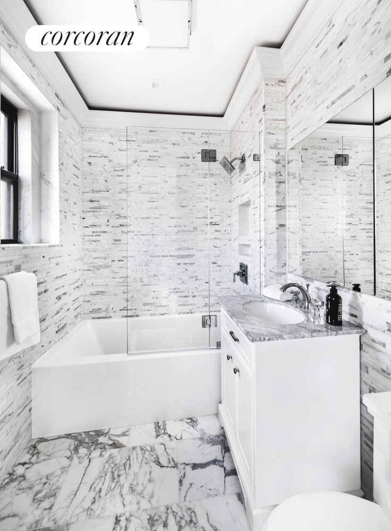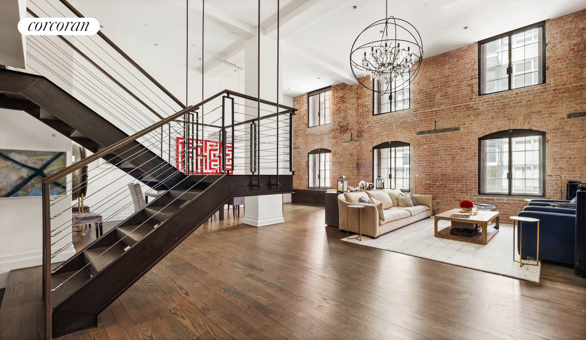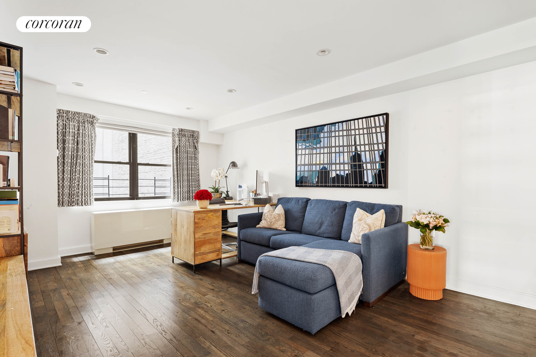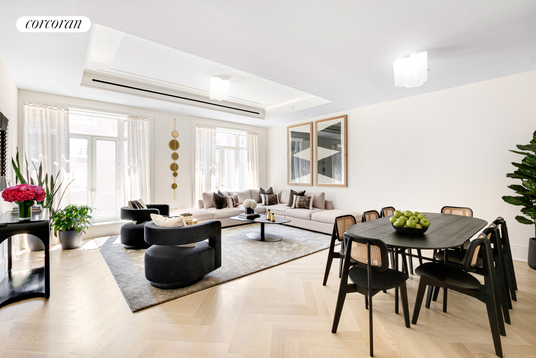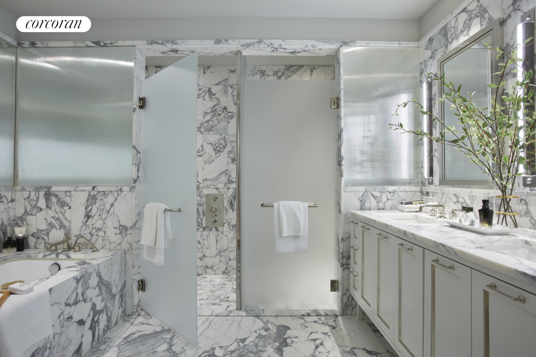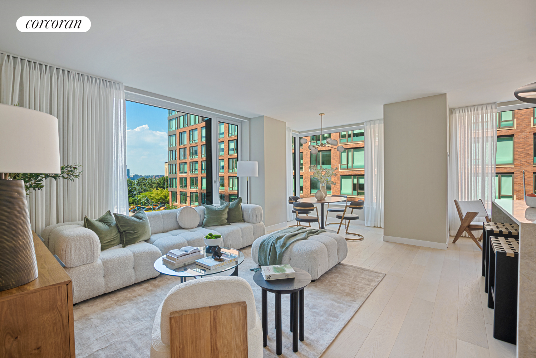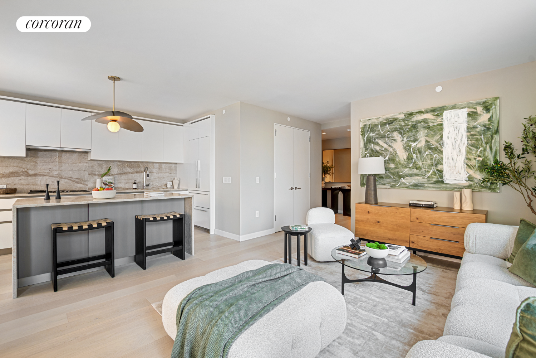|
Sales Report Created: Sunday, November 12, 2023 - Listings Shown: 18
|
Page Still Loading... Please Wait


|
1.
|
|
135 East 79th Street - PH17W (Click address for more details)
|
Listing #: 22587583
|
Type: CONDO
Rooms: 9
Beds: 5
Baths: 5.5
Approx Sq Ft: 5,325
|
Price: $19,900,000
Retax: $6,857
Maint/CC: $11,557
Tax Deduct: 0%
Finance Allowed: 90%
|
Attended Lobby: Yes
Outdoor: Terrace
Health Club: Yes
|
Sect: Upper East Side
Views: C
Condition: Excellent
|
|
|
|
|
|
|
2.
|
|
432 Park Avenue - 36B (Click address for more details)
|
Listing #: 529306
|
Type: CONDO
Rooms: 7
Beds: 3
Baths: 4.5
Approx Sq Ft: 4,003
|
Price: $15,250,000
Retax: $7,624
Maint/CC: $14,417
Tax Deduct: 0%
Finance Allowed: 90%
|
Attended Lobby: Yes
Garage: Yes
Health Club: Fitness Room
|
Sect: Middle East Side
Views: C,P,S
Condition: Excellent
|
|
|
|
|
|
|
3.
|
|
260 Bowery - PH (Click address for more details)
|
Listing #: 20376442
|
Type: CONDO
Rooms: 9
Beds: 4
Baths: 4
Approx Sq Ft: 4,156
|
Price: $9,750,000
Retax: $8,585
Maint/CC: $4,244
Tax Deduct: 0%
Finance Allowed: 90%
|
Attended Lobby: No
Outdoor: Terrace
Fire Place: 1
|
Nghbd: Chinatown
Views: River:No
Condition: Excellent
|
|
|
|
|
|
|
4.
|
|
200 Amsterdam Avenue - 28A (Click address for more details)
|
Listing #: 21299706
|
Type: CONDO
Rooms: 8
Beds: 4
Baths: 4.5
Approx Sq Ft: 2,589
|
Price: $9,250,000
Retax: $6,130
Maint/CC: $3,519
Tax Deduct: 0%
Finance Allowed: 90%
|
Attended Lobby: Yes
Health Club: Yes
|
Sect: Upper West Side
Views: S
Condition: Excellent
|
|
|
|
|
|
|
5.
|
|
15 Hudson Yards - 76B (Click address for more details)
|
Listing #: 21175028
|
Type: CONDO
Rooms: 7
Beds: 4
Baths: 5.5
Approx Sq Ft: 2,986
|
Price: $8,995,000
Retax: $9
Maint/CC: $8,642
Tax Deduct: 0%
Finance Allowed: 90%
|
Attended Lobby: Yes
Garage: Yes
Health Club: Fitness Room
|
Nghbd: Chelsea
Views: R,S
Condition: Excellent
|
|
|
|
|
|
|
6.
|
|
150 Charles Street - 3HN (Click address for more details)
|
Listing #: 22752419
|
Type: CONDO
Rooms: 6
Beds: 3
Baths: 3.5
Approx Sq Ft: 2,636
|
Price: $8,995,000
Retax: $4,181
Maint/CC: $4,971
Tax Deduct: 0%
Finance Allowed: 90%
|
Attended Lobby: Yes
Garage: Yes
Health Club: Yes
|
Nghbd: West Village
Views: River:No
|
|
|
|
|
|
|
7.
|
|
50 West 66th Street - 17A (Click address for more details)
|
Listing #: 21877895
|
Type: CONDO
Rooms: 7
Beds: 3
Baths: 3.5
Approx Sq Ft: 2,097
|
Price: $7,525,000
Retax: $2,885
Maint/CC: $2,876
Tax Deduct: 0%
Finance Allowed: 90%
|
Attended Lobby: Yes
Health Club: Fitness Room
|
Sect: Upper West Side
Views: C
Condition: Excellent
|
|
|
|
|
|
|
8.
|
|
140 West 22nd Street - PHB (Click address for more details)
|
Listing #: 22548528
|
Type: CONDO
Rooms: 8
Beds: 3
Baths: 3
Approx Sq Ft: 2,542
|
Price: $5,495,000
Retax: $4,556
Maint/CC: $3,065
Tax Deduct: 0%
Finance Allowed: 90%
|
Attended Lobby: Yes
|
Nghbd: Chelsea
Views: River:No
|
|
|
|
|
|
|
9.
|
|
40 East 88th Street - 15/B (Click address for more details)
|
Listing #: 22651407
|
Type: COOP
Rooms: 8
Beds: 4
Baths: 4.5
|
Price: $5,295,000
Retax: $0
Maint/CC: $8,350
Tax Deduct: 37%
Finance Allowed: 50%
|
Attended Lobby: Yes
Fire Place: 1
Health Club: Fitness Room
Flip Tax: 0.0
|
Sect: Upper East Side
Views: C,P,S
Condition: Excellent
|
|
|
|
|
|
|
10.
|
|
23 West 73rd Street - 1501 (Click address for more details)
|
Listing #: 22420889
|
Type: COOP
Rooms: 7
Beds: 4
Baths: 4
|
Price: $5,100,000
Retax: $0
Maint/CC: $5,872
Tax Deduct: 69%
Finance Allowed: 80%
|
Attended Lobby: Yes
Health Club: Yes
Flip Tax: 2%: Payable By Buyer.
|
Sect: Upper West Side
Views: C,P,S
Condition: Excellent
|
|
|
|
|
|
|
11.
|
|
160 East 22nd Street - PHB (Click address for more details)
|
Listing #: 644876
|
Type: CONDO
Rooms: 6
Beds: 3
Baths: 2.5
Approx Sq Ft: 1,881
|
Price: $5,000,000
Retax: $6,056
Maint/CC: $2,992
Tax Deduct: 0%
Finance Allowed: 90%
|
Attended Lobby: Yes
Outdoor: Terrace
|
Nghbd: Gramercy Park
Views: River:No
Condition: Excellent
|
|
|
|
|
|
|
12.
|
|
79 Laight Street - 3D (Click address for more details)
|
Listing #: 133424
|
Type: CONDO
Rooms: 7
Beds: 3
Baths: 3.5
Approx Sq Ft: 2,743
|
Price: $4,500,000
Retax: $2,241
Maint/CC: $2,933
Tax Deduct: 0%
Finance Allowed: 80%
|
Attended Lobby: Yes
Health Club: Yes
|
Nghbd: Tribeca
Views: C,S
Condition: Excellent
|
|
|
|
|
|
|
13.
|
|
880 Fifth Avenue - 19B (Click address for more details)
|
Listing #: 22371644
|
Type: COOP
Rooms: 6
Beds: 3
Baths: 3
|
Price: $4,500,000
Retax: $0
Maint/CC: $5,635
Tax Deduct: 45%
Finance Allowed: 50%
|
Attended Lobby: Yes
Outdoor: Garden
Garage: Yes
Health Club: Fitness Room
Flip Tax: 3%
|
Sect: Upper East Side
Views: River:No
|
|
|
|
|
|
|
14.
|
|
40 East End Avenue - 4C (Click address for more details)
|
Listing #: 19977044
|
Type: CONDO
Rooms: 5
Beds: 3
Baths: 3.5
Approx Sq Ft: 2,211
|
Price: $4,495,990
Retax: $2,959
Maint/CC: $2,732
Tax Deduct: 0%
Finance Allowed: 90%
|
Attended Lobby: Yes
Health Club: Fitness Room
|
Sect: Upper East Side
Views: G
Condition: Excellent
|
|
|
|
|
|
|
15.
|
|
1 Central Park South - 905 (Click address for more details)
|
Listing #: 266660
|
Type: CONDO
Rooms: 3
Beds: 1
Baths: 1.5
Approx Sq Ft: 1,212
|
Price: $4,250,000
Retax: $2,304
Maint/CC: $1,810
Tax Deduct: 0%
Finance Allowed: 90%
|
Attended Lobby: Yes
Garage: Yes
Health Club: Fitness Room
|
Sect: Middle East Side
Views: River:No
Condition: Good
|
|
|
|
|
|
|
16.
|
|
219 East 44th Street - 35 (Click address for more details)
|
Listing #: 20366053
|
Type: CONDO
Rooms: 6
Beds: 3
Baths: 4
Approx Sq Ft: 2,446
|
Price: $4,250,000
Retax: $5,191
Maint/CC: $1,919
Tax Deduct: 0%
Finance Allowed: 90%
|
Attended Lobby: Yes
Flip Tax: ASK EXCL BROKER
|
Views: River:No
Condition: Mint
|
|
|
|
|
|
|
17.
|
|
15 East 30th Street - 41E (Click address for more details)
|
Listing #: 22657565
|
Type: CONDO
Rooms: 5
Beds: 2
Baths: 2.5
Approx Sq Ft: 1,402
|
Price: $4,200,000
Retax: $2,774
Maint/CC: $2,333
Tax Deduct: 0%
Finance Allowed: 90%
|
Attended Lobby: Yes
Health Club: Fitness Room
|
Sect: Middle East Side
Views: C,S
Condition: Excellent
|
|
|
|
|
|
|
18.
|
|
450 Washington Street - 416 (Click address for more details)
|
Listing #: 22654166
|
Type: CONDP
Rooms: 5
Beds: 4
Baths: 3.5
Approx Sq Ft: 1,973
|
Price: $4,195,000
Retax: $0
Maint/CC: $6,212
Tax Deduct: 0%
Finance Allowed: 90%
|
Attended Lobby: Yes
Garage: Yes
Health Club: Fitness Room
|
Nghbd: Tribeca
Views: T
Condition: Excellent
|
|
|
|
|
|
All information regarding a property for sale, rental or financing is from sources deemed reliable but is subject to errors, omissions, changes in price, prior sale or withdrawal without notice. No representation is made as to the accuracy of any description. All measurements and square footages are approximate and all information should be confirmed by customer.
Powered by 





